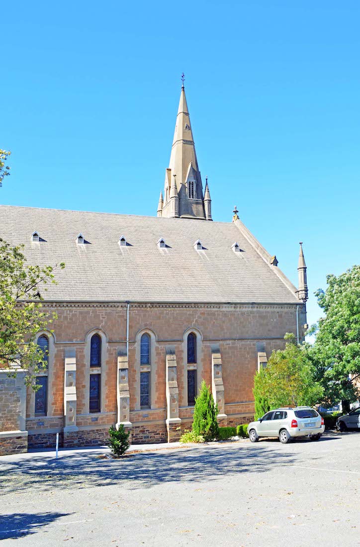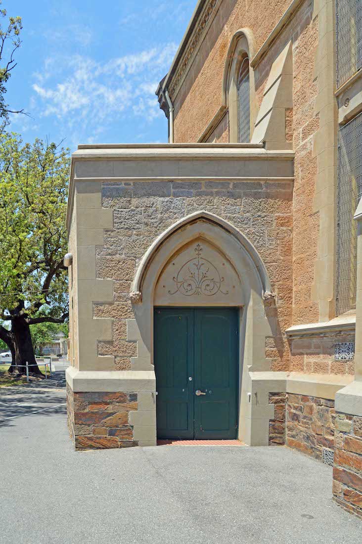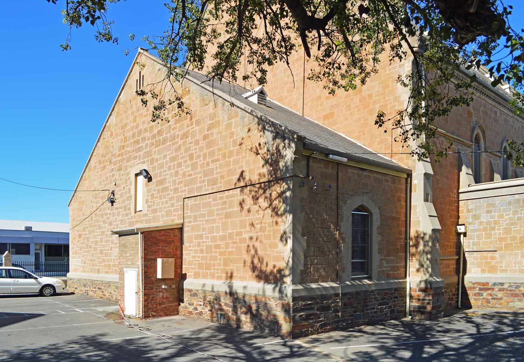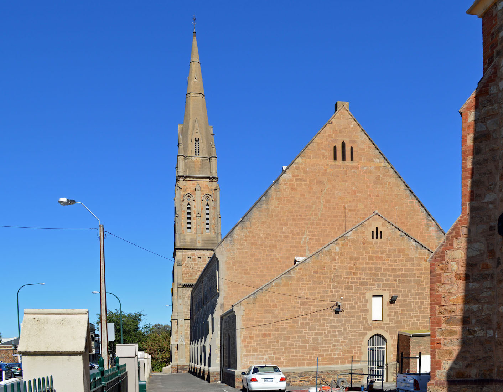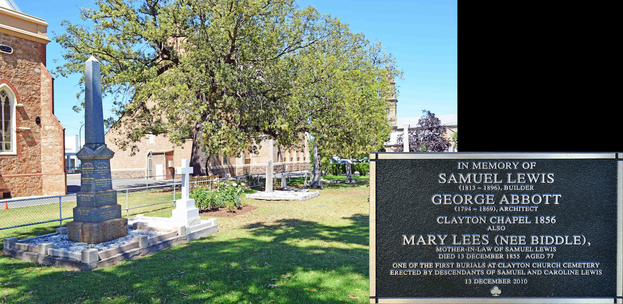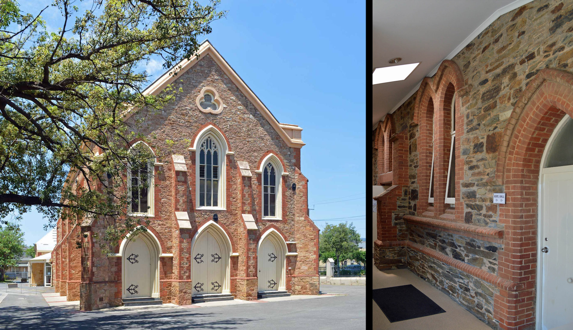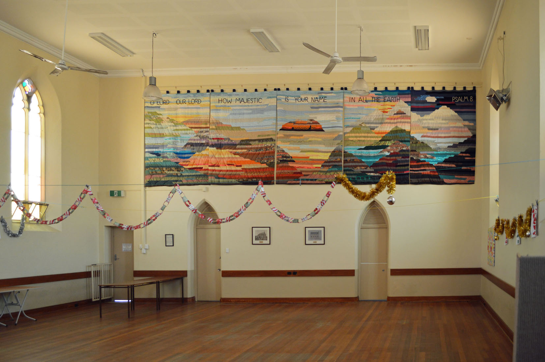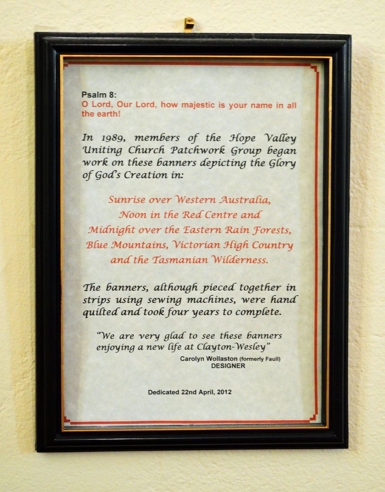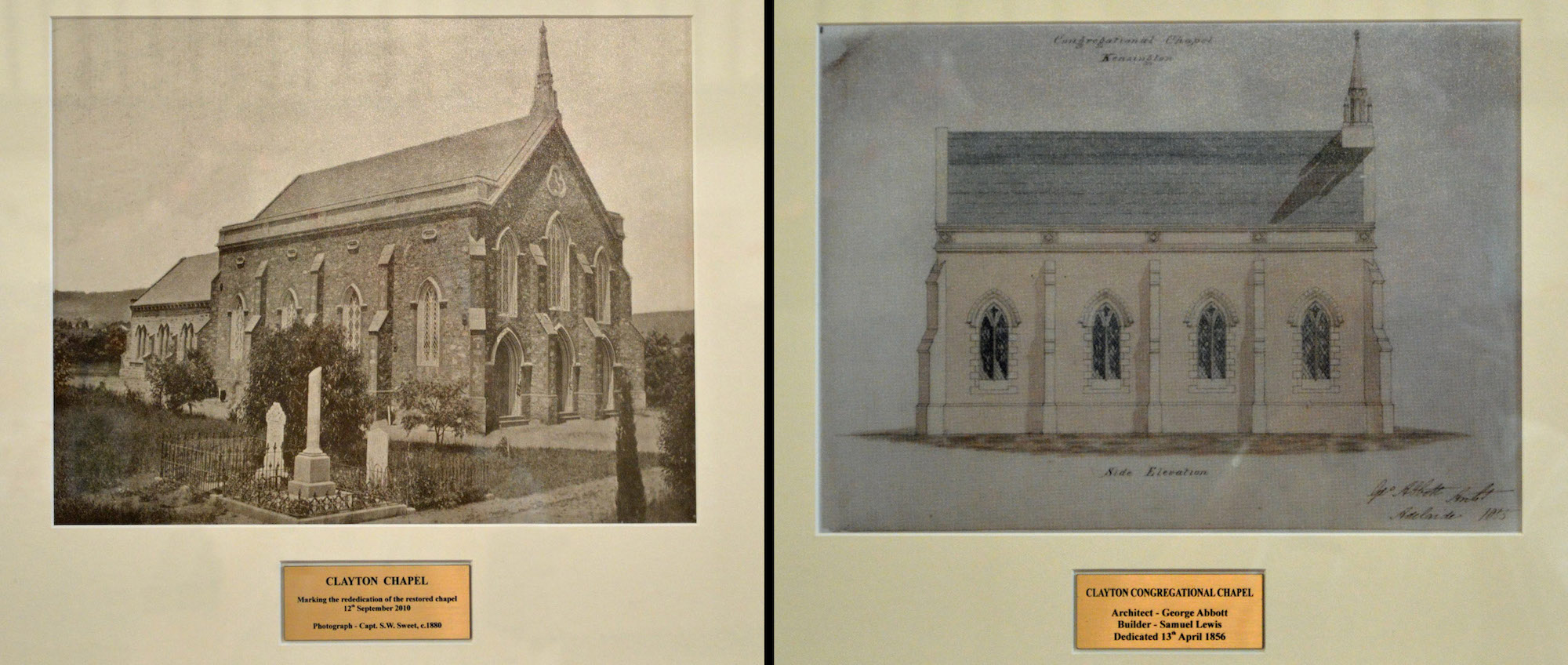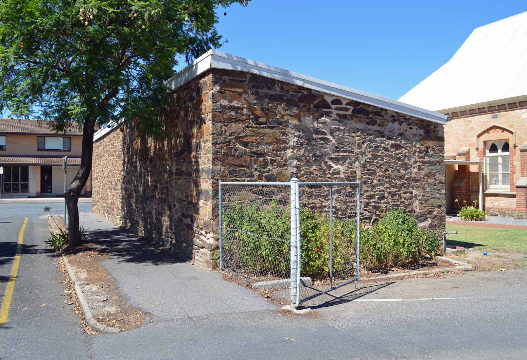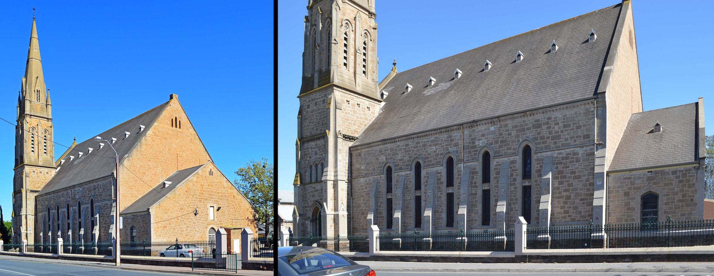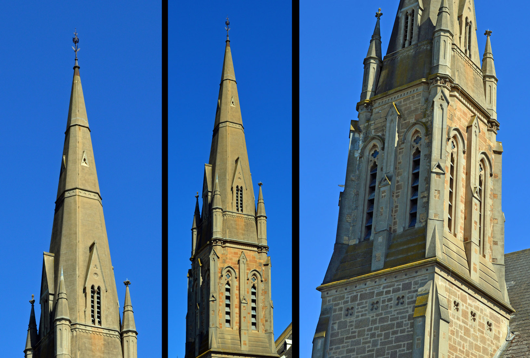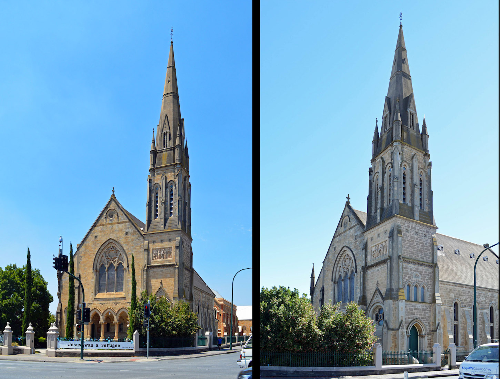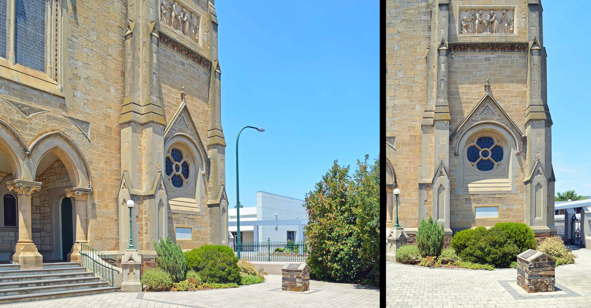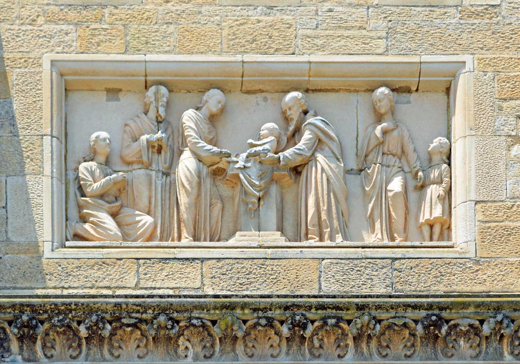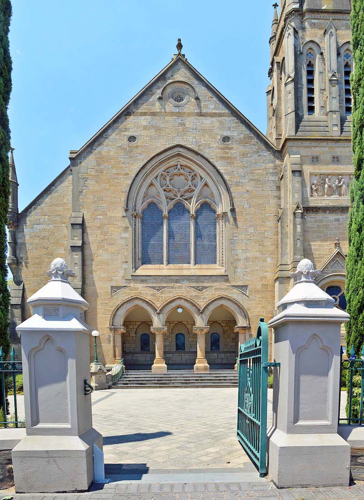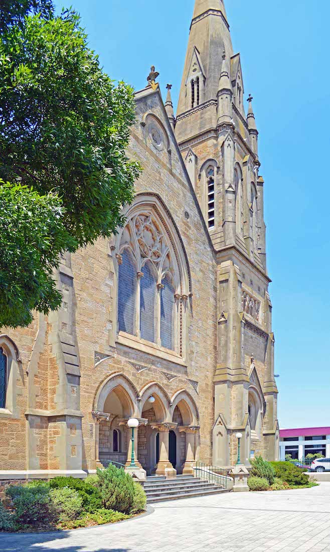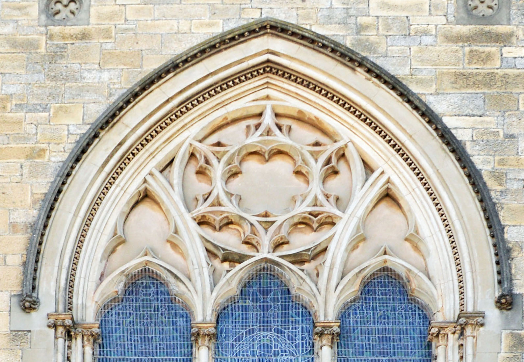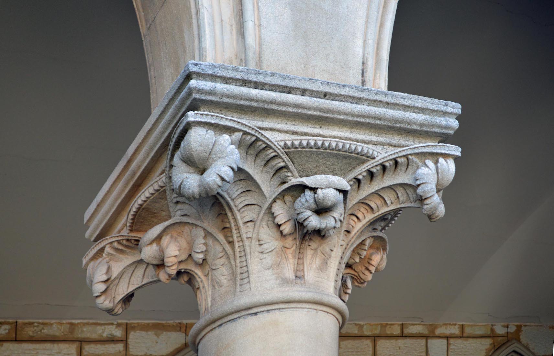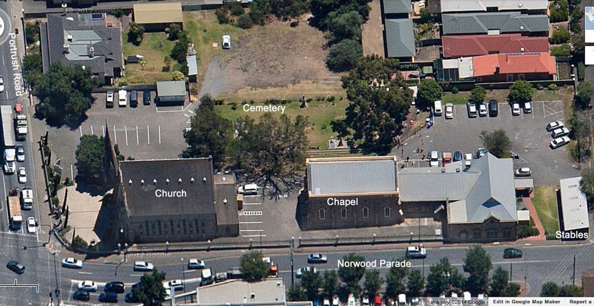
Clayton-Wesley Uniting Church sits in a prominent position looking down Norwood Parade towards the city, and on Portrush Road. The Church has an East-West orientation with the sanctuary at the East end. The property is quite large, containing not only the Church, but also an older Chapel, a cemetery, and old stables. There is ample parking. The Church has a simple gable structure, with vestries at the Eastern end, and a single tower and spire on the Southwest corner. INDEX
2. NORTH WALL AND PINNACLE
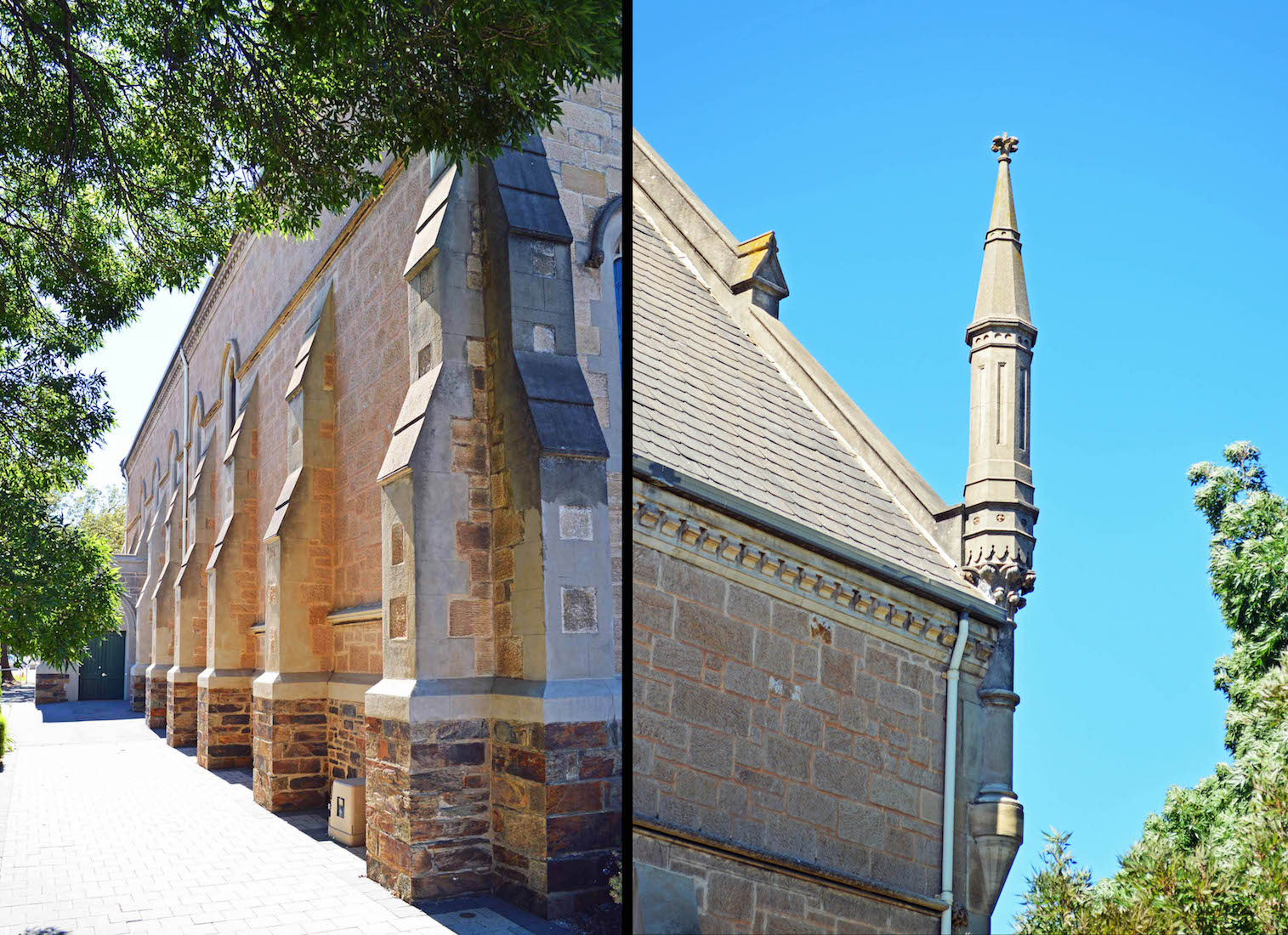
We begin our tour of this Church by walking around it in a clockwise direction, beginning at the North West corner. At this point, the roof bears a curious ornamental pinnacle – perhaps a counter-balance to the tower and spire?! A decorative moulding underlies the roof spouting. The North wall makes an attractive sight with its regularly spaced buttresses giving added strength. The Church was built in 1882 in front of the existing Chapel – this to be a building ’worthy of the fine situation’.
3. NORTH WALL
A design by Messrs Cumings and Davies for the new church was accepted. The contract for a building of 66 feet by 50 feet capable (without galleries) of seating 560 persons, exclusive of vestries and lobbies, was let to Messrs Codd and Rogers at an estimated cost of £7000. With the vestries etc the final cost was £7580. The erection of such a large edifice in years of depression was a striking testimony both to the esteem in which the then Minister Rev Thomas Hope was held, and to the confidence of the fellowship.
4. NORTH DOOR
At the Eastern end of the nave on this side is the Northern entry porch: it has a distinctive design.
5. EAST WALL
The East wall is not the Church's most attractive feature, but it is functional. The rear section contains the vestries for Minister (near) and Choir (South side), and the wall at right of the photograph is part of an enclosed exit from the rear of the Church itself.
6. A DIFFERENT PERSPECTIVE
Moving around closer to Norwood Parade gives a different perspective of the East wall. We shall follow round along this wall shortly.
7. CEMETERY
The Clayton-Wesley Cemetery, or ‘Burial Ground’ as it was first called, lies alongside the old Chapel. A book of the names of those buried here is kept in the Church. Apart from a repository for ashes of cremation at the Western end, this cemetery is no longer in use, but it does contain the graves of a number of interesting early settlers. For example, the monument in memory of Samuel Lewis (1813 – 1896), Builder, and George Abbot (1794 – 1869), Architect, of the Clayton Chapel, built in 1856. Samuel Lewis’ mother-in-law was buried here in 1855 – making this one of the first burials at Clayton Church Cemetery.
8. CHAPEL
Standing behind the Church is the graceful old Clayton Chapel, erected in 1856. At the time this stone and brick church was described as ‘a spacious and ornamental chapel’. It was built by S. Lewis to the design of G. Abbot, a Norwood architect, for a total cost, including land, of £2200. The early church appears to have had a rather tumultuous history. but the driving force behind the building of the Chapel was a Mr John Roberts. The Chapel is now known as the ‘Lecture Hall’. We note the graceful Gothic arches, and the sturdy buttresses along the walls. Some of the original brickwork is visible behind later additions too.
9. CHAPEL BANNERS
The inside of the main hall of the Chapel has been modernized, but the Gothic arches over windows and doors are still visible. A special feature is the five hanging banners along the East wall, giving a pictorial representation of Australia under a verse praising the Lord. A framed sheet below the banners gives some explanation of the work.
10. CLOSE VIEW OF THE BANNERS
A fine depiction of Psalm 8: O Lord, our Lord, how majestic is your name in all the earth.
11. OLD PHOTOS OF THE CHAPEL
Attached to the East wall of the Clayton Chapel, and below the banners, are two historic photographs of the Chapel. At right is a sketch of the Northern side elevation, and lists the Architect – George Abbott (spelling?), Builder – Samuel Lewis, and the Dedication Date – 13th April, 1856. The photo at left is of the constructed Chapel. The label below reads: Clayton Chapel • Marking the rededication of the restored chapel • 12th September 2010 • Photographer – Capt. S. W. Sweet c 1880.
12. OLD STABLES
Along the Union Street frontage at the back of the property are these old stables. The outer walls are original, but the Western face has been modernized to make the building suitable for storage and a workshop.
13. SOUTH WALL
We return from the stables to the East end of the Church and look along the South side to the tower and spire. This South wall is very much like the North wall, but has five full length windows, as there is no entry door to the nave on this side. The windows are Gothic in structure with each having a pointed apex, but the width of each main window makes the top almost semicircular.
14. SPIRE
The Church has a single spire which is 125 feet high, and the louvres are 12' 6" high. Pigeons love the spire!! Property convenor Reg Williams: ‘Two raids have been made on the pigeons in the spire. The first accounted for at least 50 pigeons being taken .. and on the second occasion 42 birds were taken. ... (The men) formed a great team ... the buckets being filled, then lowered by rope and pulley to be emptied into a waiting trailer. ... By the time the last bucket came down, ten large trailer loads of pigeon manure had been cleared from three floors ... How many buckets did they lower? Well, we lost count!’
15. WEST WALL
The Western front of the Church is quite imposing, and the tower and spire can be seen all the way up Norwood Parade. Around 1980 a contract was let for $10,800 to cover the rusting iron of the original roof with asbestos tiles. This was a high cost, but the cost was perhaps even higher in nervous strain on the part of the tilers who, it is said, shook when they came off the ladders because of the height and steep pitch at which they had been working. It wouldn’t be allowed today!
16. SOUTHWEST CONER
The Southern section of the West wall is interesting because of the beautiful carved panel at the base of the spire, the quatre-foil window, and the foundation stone. Out from the wall is a low pedestal with an explanation of the scene depicted on the panel.
17. PANEL
On the West face of the tower is fitted a large marble panel carved in deep relief, 10 feet by 6 feet, representing the Presentation of Christ in the Temple (Luke 2:28). Seven life-sized figures are depicted in an harmonious composition. It was designed and executed by master sculptor Mr W. J. Maxwell, and presented as a gift to the new Church by Mr and Mrs Maxwell, both of whom were members. The pillar at the base of the tower displays a metal plaque of the sculpture, and another metal explanatory plaque.
18. FOUNDATION STONE AND PLAQUES
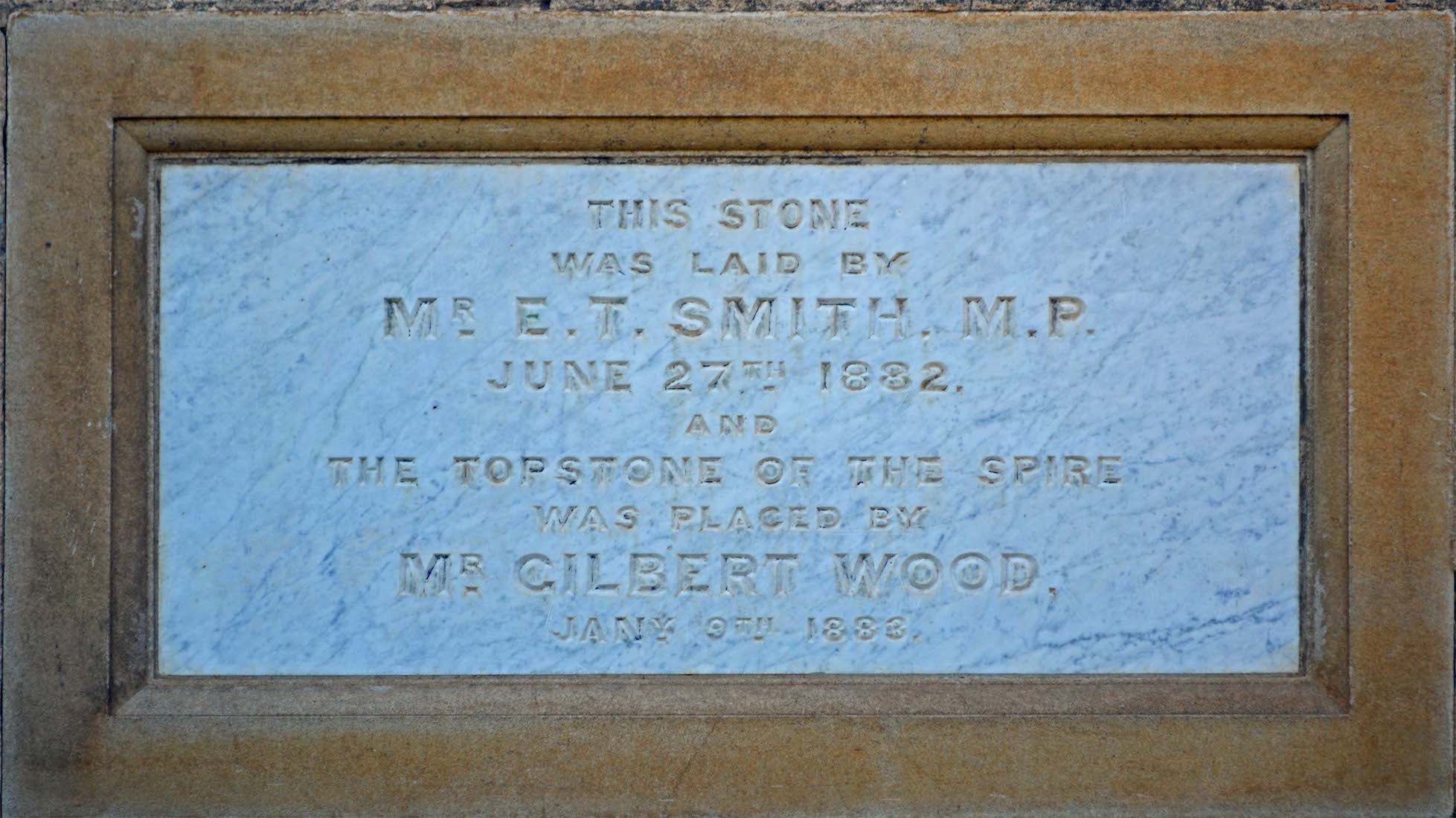
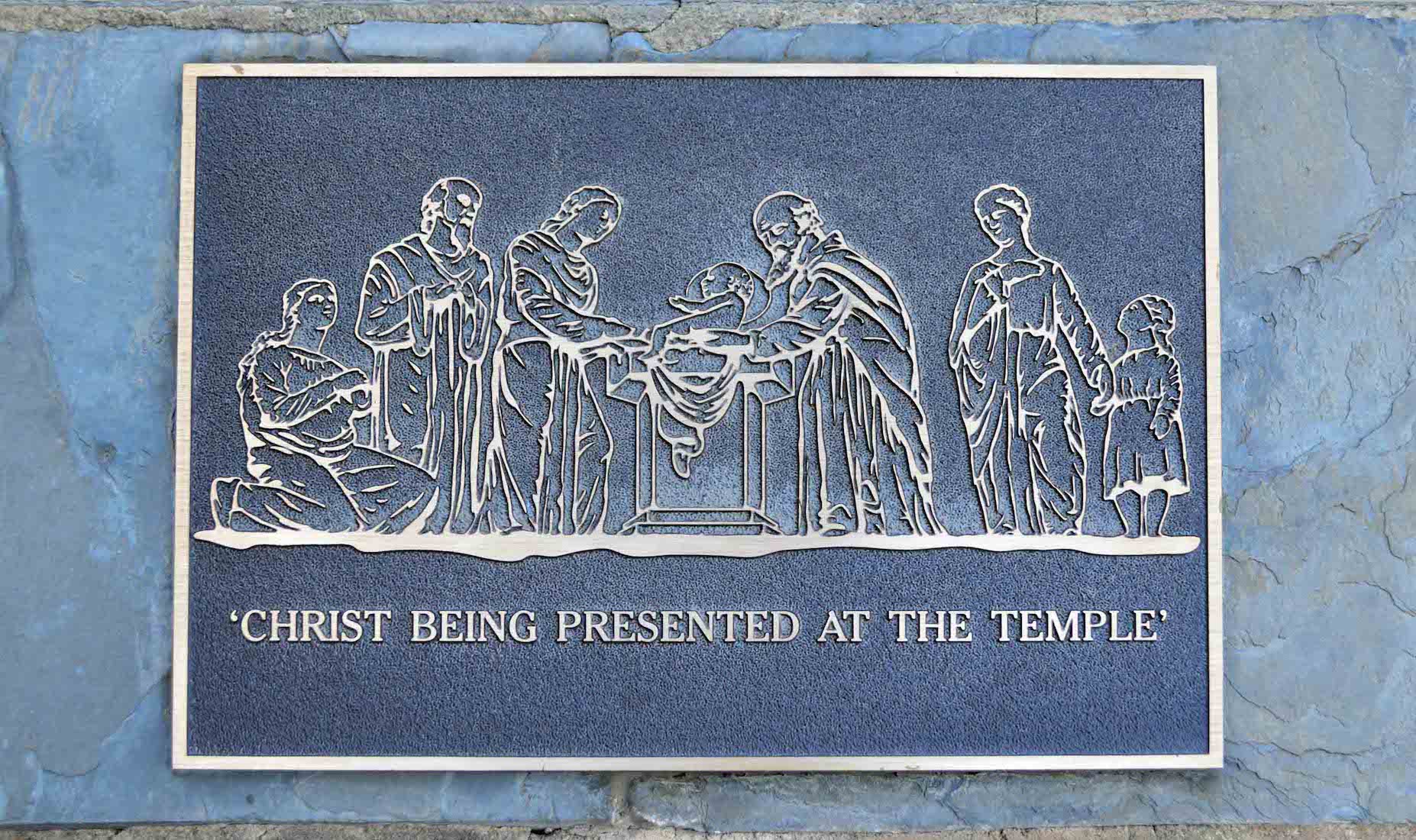
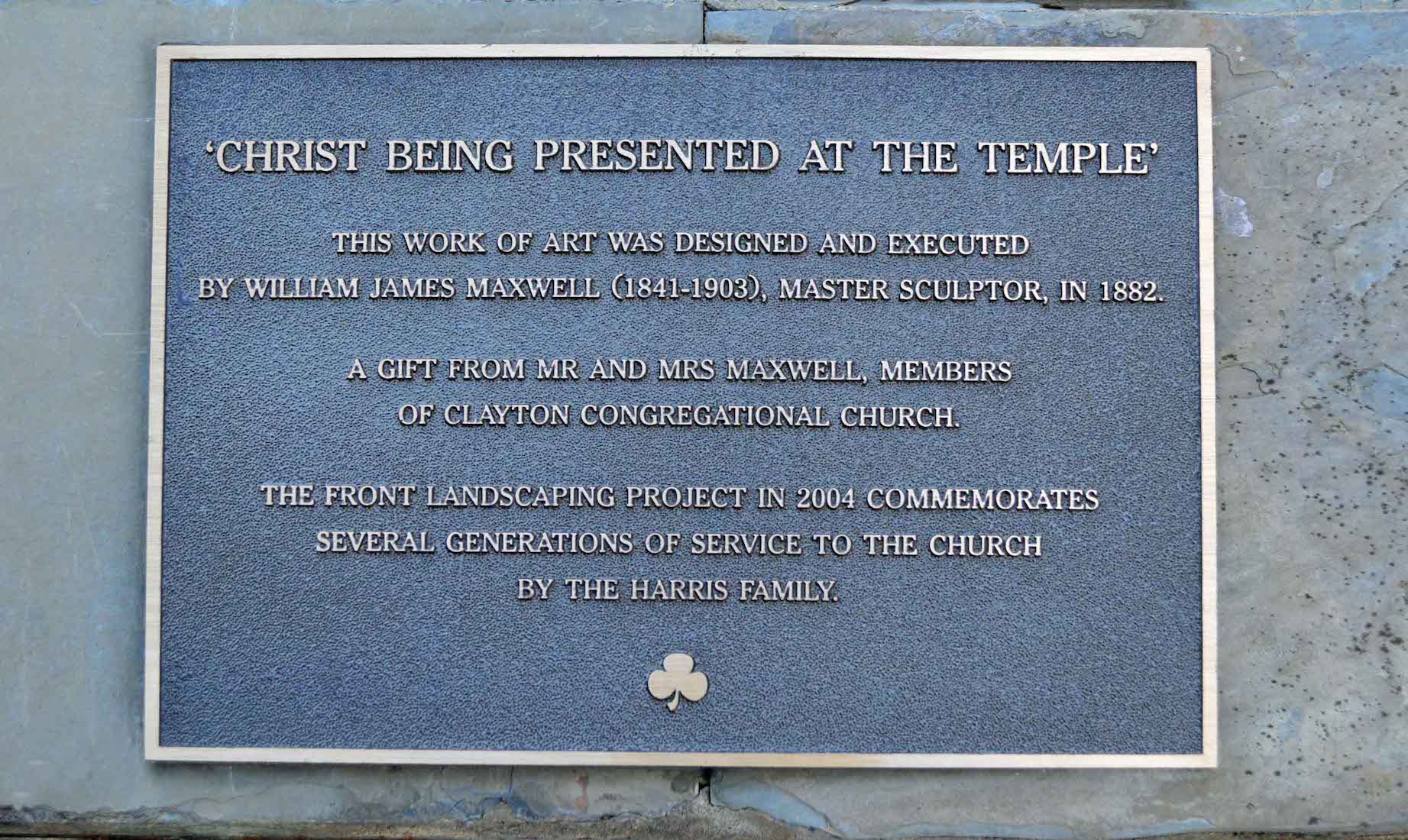
The foundation stone is inscribed: ‘This stone was laid by Mr E. T. Smith M. P. June 27th 1882, and the topstone of the spire was placed by Mr Gilbert Wood June 9th 1883.’ Below are the two plaques describing the panel: ‘Christ being presented at the Temple’. The designer was Master Sculptor William James Maxwell (1841 – 1903) who executed this work in 1882. The panel was a gift from Church members Mr and Mrs Maxwell.
19. ENTRY VIEW
Having completed our circuit around the Church, we now prepare to go inside. The main West wall features an entry of three linked Gothic arches, above which is the main West window.
20. COLUMN AND WINDOW DETAIL
The West window is unusual in that there are three main glass panes, above which is an attractive filled rose. The entry columns have decorated capitals.


