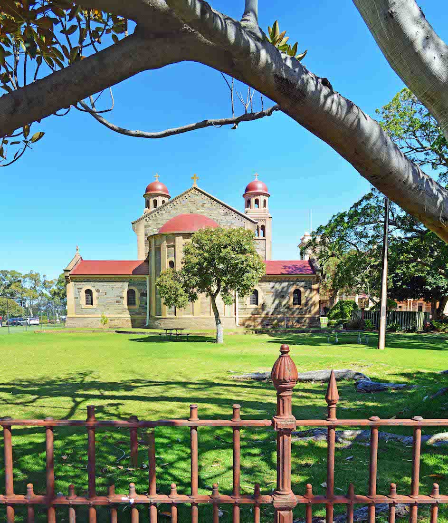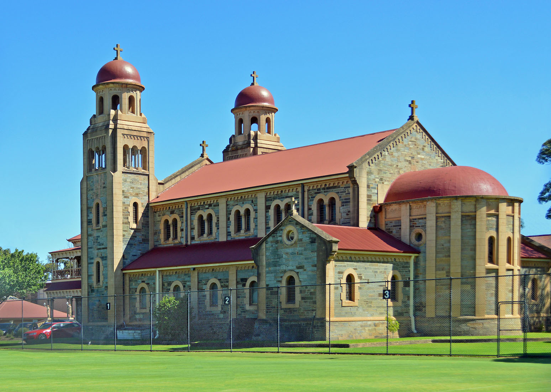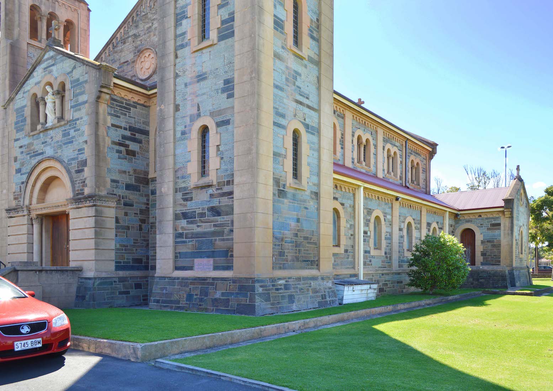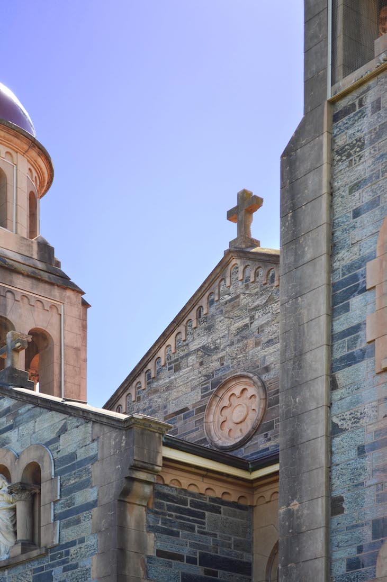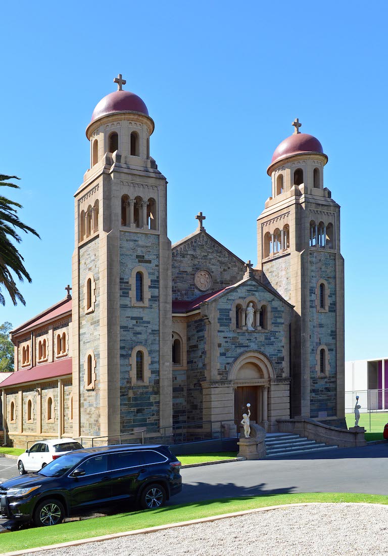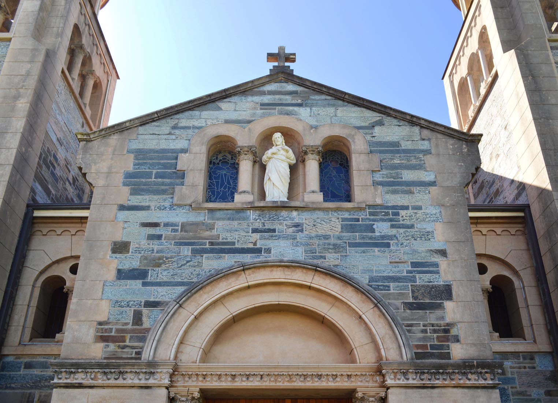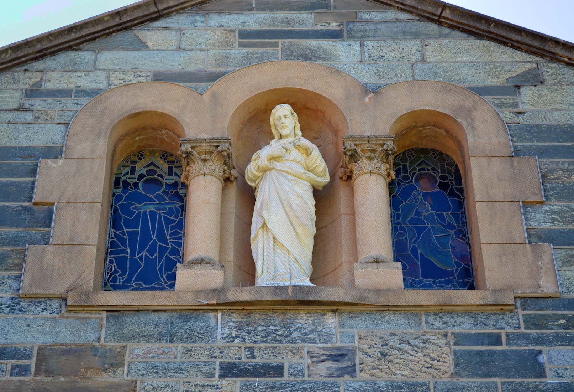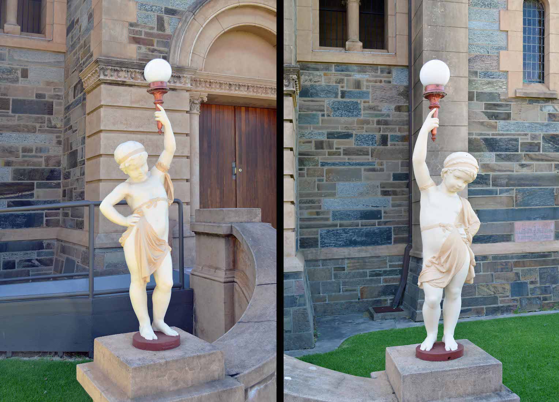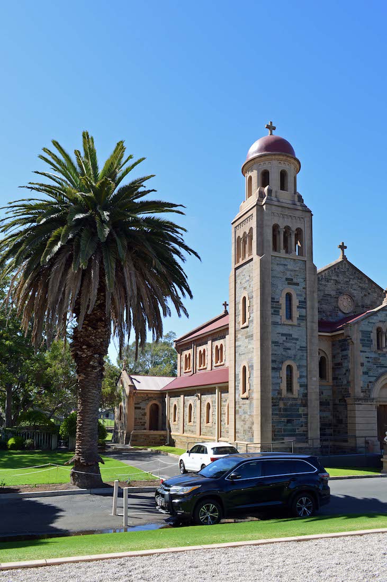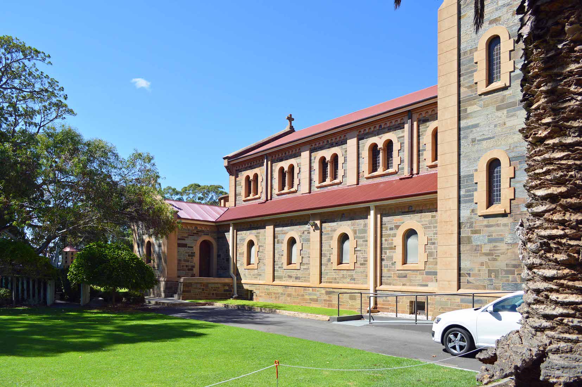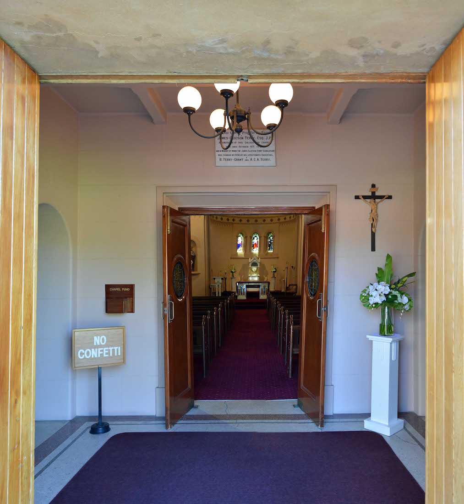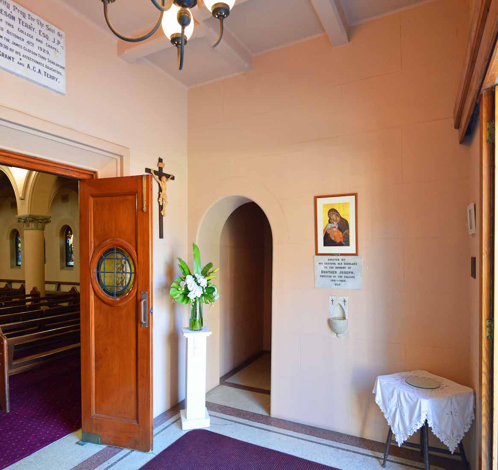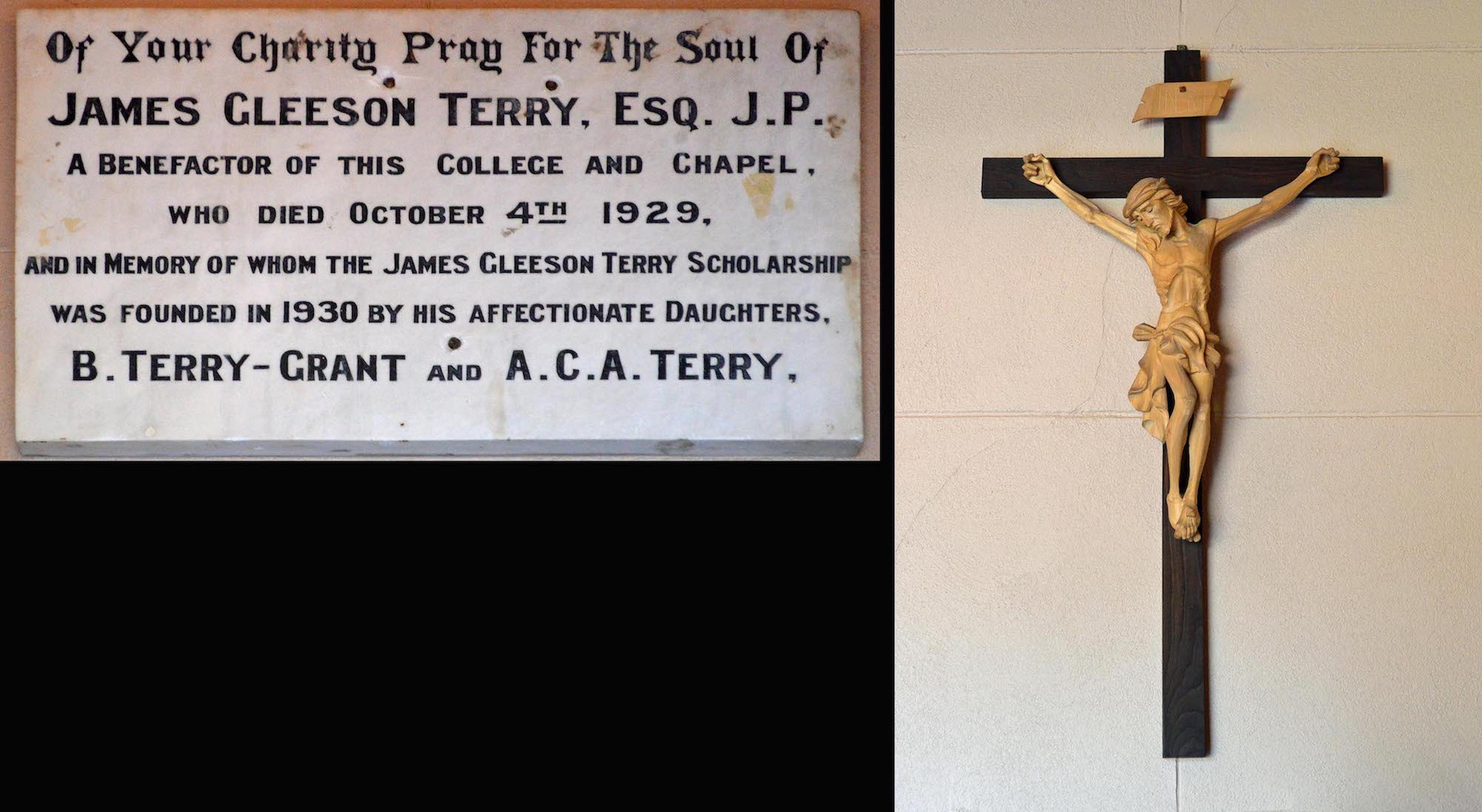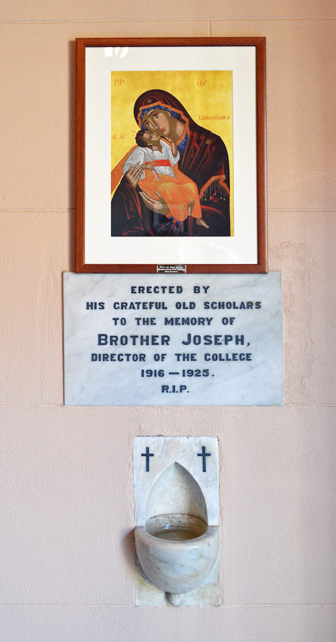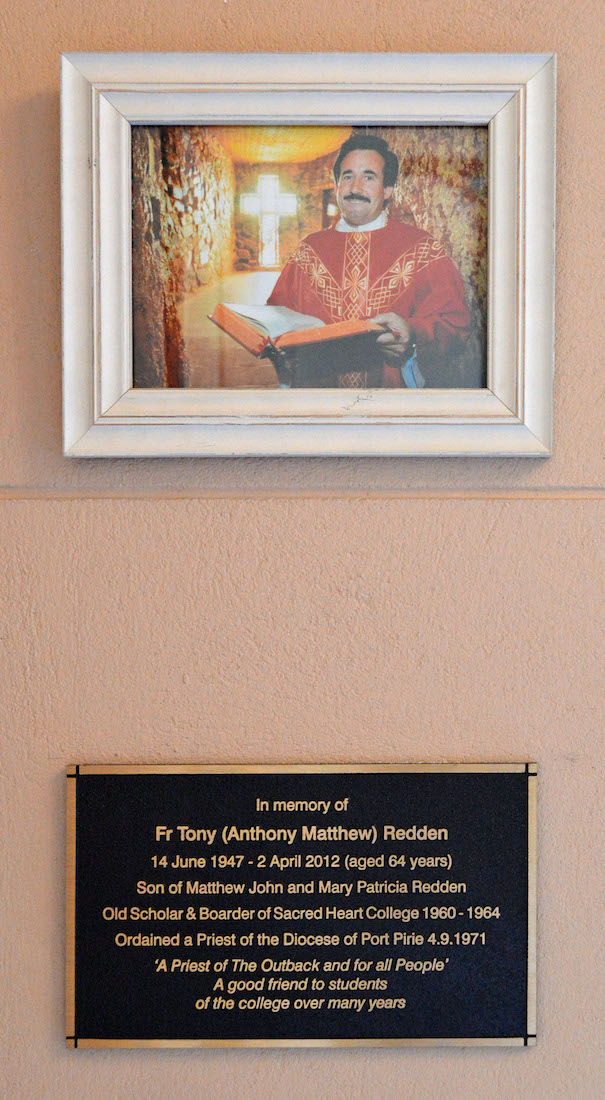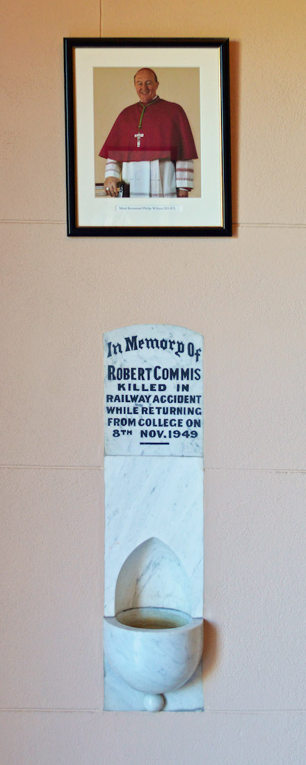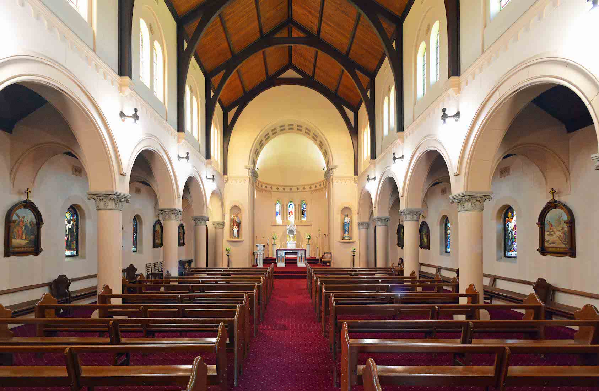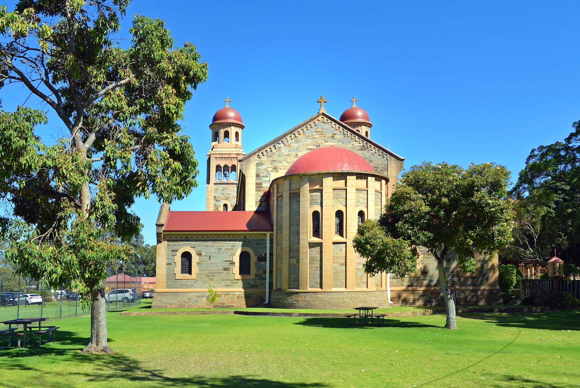
Sacred Heart College is an Australian Catholic school teaching in the Marist tradition in the Adelaide beachside suburb of Somerton Park. The Chapel stands in spacious green grounds, and has a prominent position facing Brighton Road. It is often said that the chapel is at the heart of a Catholic college.
2. SATELLITE VIEW
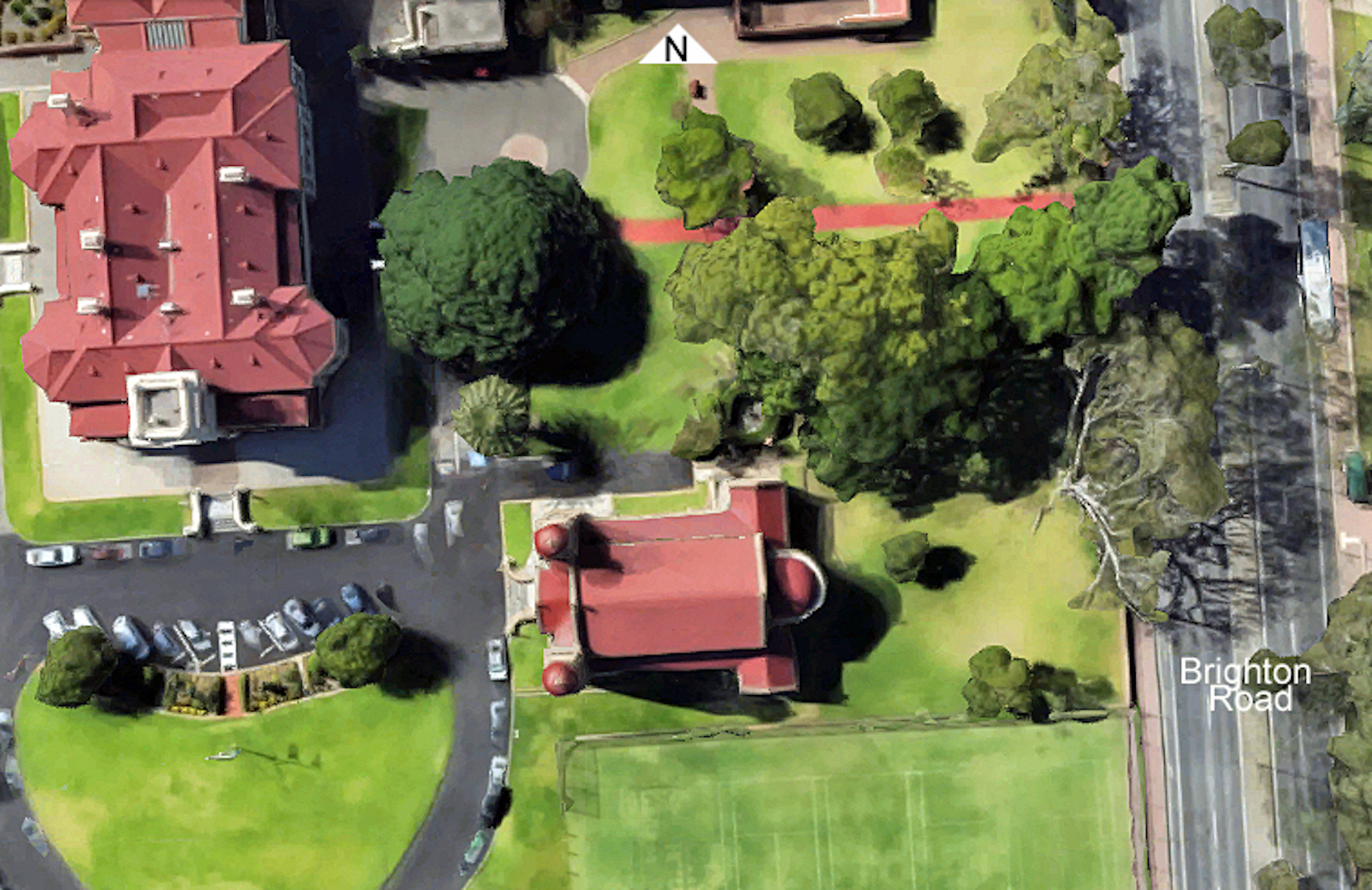
This view shows the Chapel in relation to the main College building, Paringa Hall. Since the sanctuary of the Chapel is almost exactly due east, we can identify our geographical and liturgical directions (which we write with capital letters). The Chapel plan is a simple rectangle with narthex (porch) and two towers to the West, and a sanctuary apse to the East with extending vestry and sacristy.
3. VIEW FROM ROAD
The Chapel has a simple but attractive appearance. It was built in 1924, and the Romanesque style was popular at the time, especially with Catholic buildings. The bluestone was taken from a quarry at Tapley’s Hill, and matches the stone used in constructing Paringa Hall.
4. SOUTHEASTERN VIEW
The Chapel was designed by the firm Garlick & Jackman. It is a large building of coursed bluestone with cement dressings. The domed flanking towers and the clerestory give it an imposing profile. The towers are 60 feet high, and 12 feet square.
5. FROM THE SOUTHWEST
The bluestone gives an attractive and typically ‘old Adelaide’ appearance. The dedication stone at the base of the tower is one of a pair: we shall look at these shortly.
6. SOUTHWEST DETAIL
From this angle we can see behind the façade of the Western narthex. The West gable wall has an allusion to a rose window, but it is just a design feature. We notice too the Romanesque arch border along the roof lines.
7. WEST WALL
The West wall is certainly very imposing, even in the shade. We shall investigate the memorial stones at the base of the towers, the central figure above the West door, and the cherubs flanking the entry steps.
8. FOUNDATION AND DEDICATION STONES
The stone at left has the inscription: ‘JMJ [Jesus, Mary and Joseph] This stone was blessed and laid by The Most Reverend Robert W Spence OP DD, Archbishop of Adelaide, 24th September 1922.’ The stone at right is inscribed: ‘JMJ This Chapel is dedicated as a memorial to the Marist Brothers and Scholars who fell in the Great War 1914 – 1918 and to commemorate the Golden Jubilee of the Marist Brothers in Australia 1872 – 1922.’
9. WEST FACE
Romanesque architecture is an architectural style originating in medieval Europe and characterized by semi-circular arches. It is known by its thick walls, round arches, sturdy pillars, barrel vaults, large towers and decorative arcading. Each building has clearly defined forms, frequently of very regular, symmetrical plan; the overall appearance is one of simplicity when compared with the Gothic buildings that were to follow.
10. SACRED HEART
High above the Western Entry are two small stained glass windows with a figure of the Sacred Heart between. The statue was presented by Mr J. McGuire, in memory of his four sons who fell in the War. The devotion to the Sacred Heart is one of the most widely practiced and well-known Roman Catholic devotions, taking Jesus Christ′s physical heart as the representation of his divine love for humanity.
11. CHERUBS
Cherubim (or cherubs) have a long history, right back to the Garden of Eden where they were given the task of guarding the way to the Tree of Life. In Western Christian tradition, cherubs have become associated with the ‘putto’, resulting in depictions as small, plump, winged boys. These two cherubs depicting ‘Youth’ guard the way to the Chapel!
12. NORTHWEST TOWER
The two Western towers are part of the Romanesque styling of this Chapel. Above the two bottom storeys is a third storey with an arcade of rounded arches on each side. Above this is a top storey with a circular arcade of eight arches topped by a cupula.
13. NORTH WALL
We have tried to circumnavigate the Chapel in our customary way, but it has been more difficult here, with the constraints of being on a college campus. It is now time to enter the Chapel.
14. NARTHEX
The West doors give entry to a good sized narthex or porch. This in turn leads to the nave, and there is another small passageway on either side leading to the towers. In view here from the right is an attractive flower display, a crucifix, a memorial tablet above the nave doorway, a donation box, and a sign saying ‘No Confetti’. We shall try to exercise restraint!
15. SOUTH WALL OF NARTHEX
To the left is the memorial tablet and the crucifix. On the wall ahead is an icon resembling ‘Our Lady of Perpetual Help’ with a tablet below and a stoup for holy water. A further memorial can be seen on the West wall at right. We look at the rather skeletal crucifix of Christ next, but it raises an interesting question. Why is the crucified Christ almost always depicted looking to his right? (There is no factual evidence for this: it is a matter of artistic interpretation. But why is it so?)
16. MEMORIAL TABLET AND CRUCIFIX
The memorial tablet reads: ‘ Of your charity pray for the soul of JAMES GLEESON TERRY, Esq JP, a benefactor of this College and Chapel, who died October 4th 1929, and in memory of whom the James Gleeson Terry Scholarship was founded in 1930 by his affectionate daughters B. Terry-Grant and A.C.A. Terry.
17. ICON OF MARY
The framed print shows an icon of Mary by Michael Galovic. The original is in the Marist Provincial House in Drummoyne. It bears a close resemblance to the famous icon ‘Our Lady of Perpetual Help’. The tablet below reads: ‘Erected by his grateful old scholars to the memory of Brother Joseph, Director of the College 1916 – 1925.’ There is a stoup of holy water below.
18. FATHER TONY REDDEN MEMORIAL
The framed photograph shows Fr Tony Redden holding an open Bible. Beneath is a plaque which reads: ‘In memory of Fr Tony (Anthony Matthew) Redden, 14 June 1947 – 2 April 2012 (aged 64 years), Son of Matthew John and Mary Patricia Redden, Old Scholar and Boarder of Sacred Heart College 1960–1964, Ordained a Priest of the Diocese of Port Pirie 4.9.1971. “A Priest of the Outback and for all People” A good friend to students of the college over many years.’
19. ARCHBISHOP, MEMORIAL AND STOUP
On the North wall of the narthex is a single photograph of the Most Reverend Philip Wilson DD JCL. Below is an inset tablet reading: ‘ In memory of Robert Commis, killed in railway accident while returning from College on 8th Nov. 1949.’ There is another stoup below.
20. NAVE
The nave is beautiful in its simplicity. Symmetric and very ordered ... . The Romanesque arches are not high, but the nave is given elevation by the row of clear clerestory windows which also fill the space with light. The arches separate the central nave from the covered aisle on either side. The chapel is 60 feet long and 40 feet wide, with side aisles 6 feet wide. The nave provides seating for 200 people.


