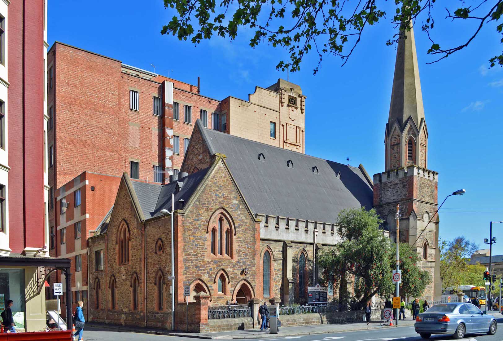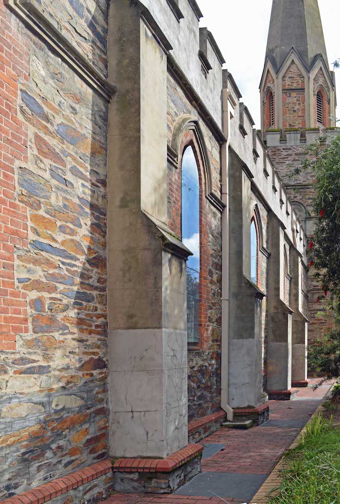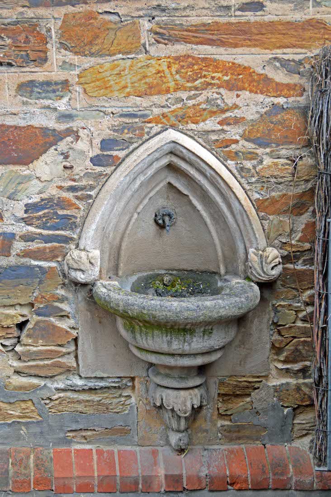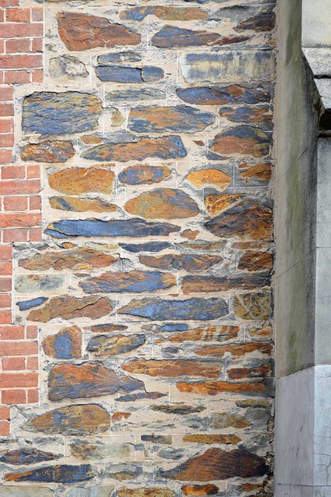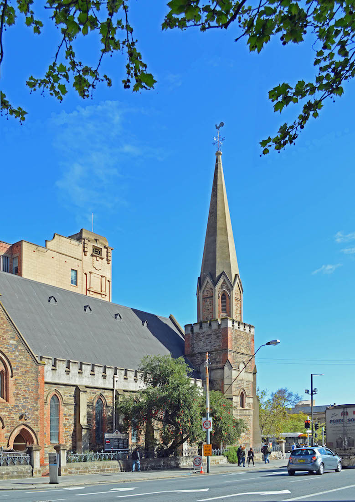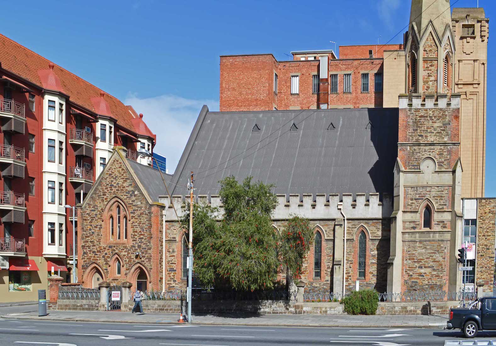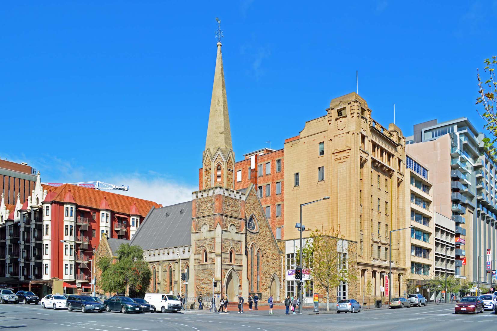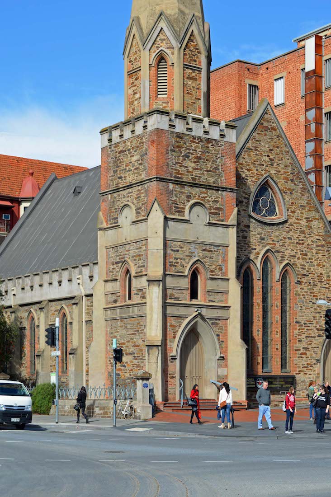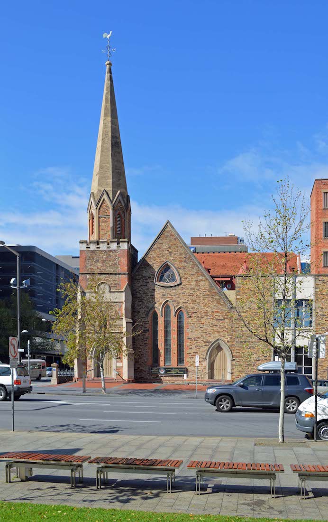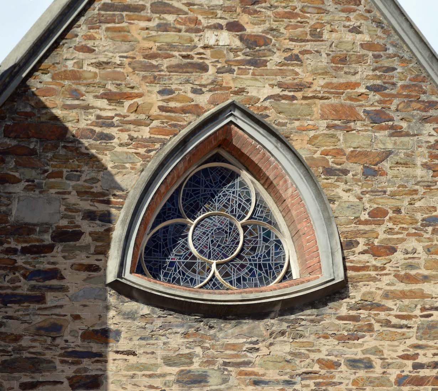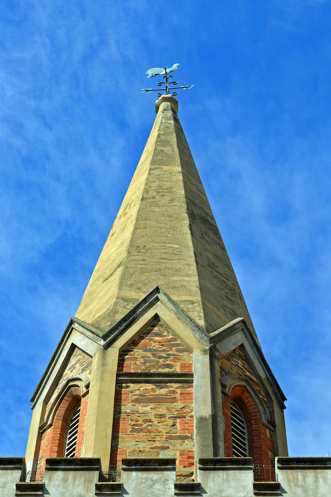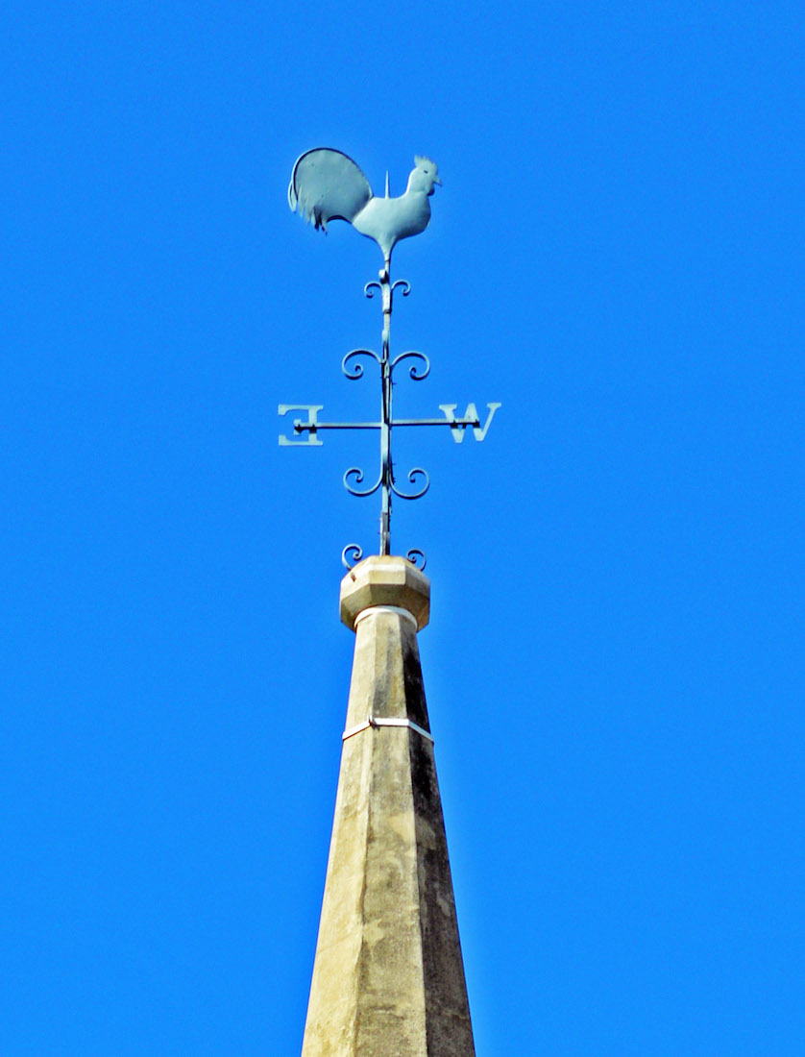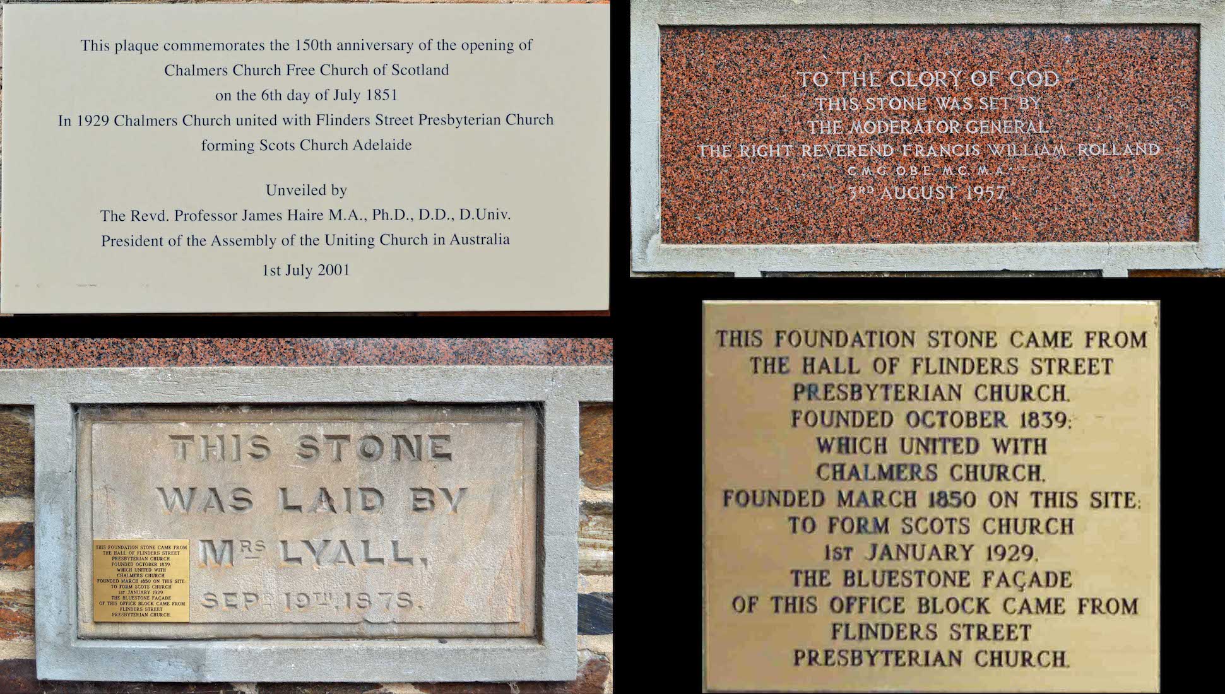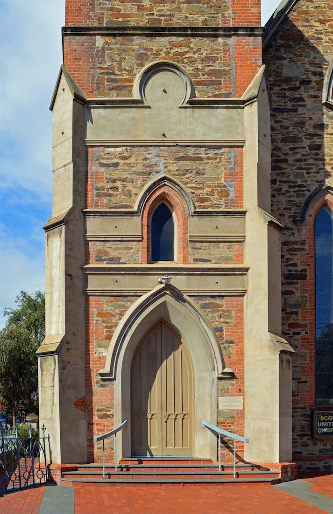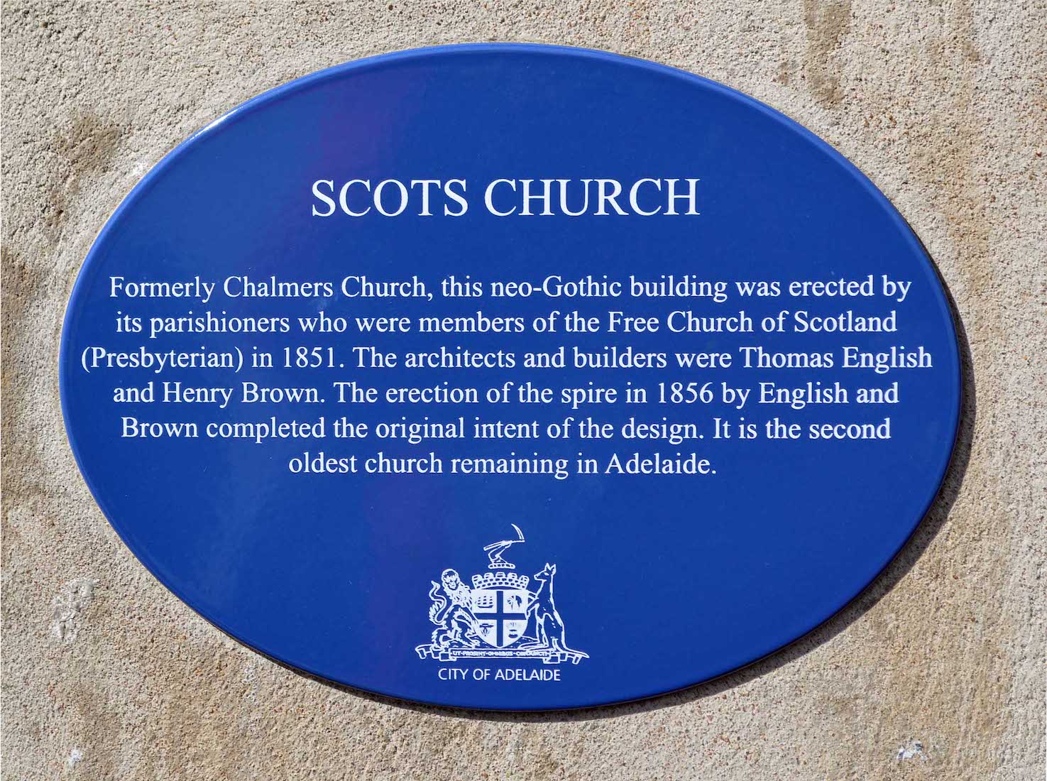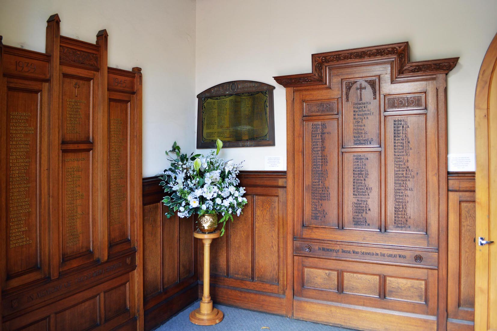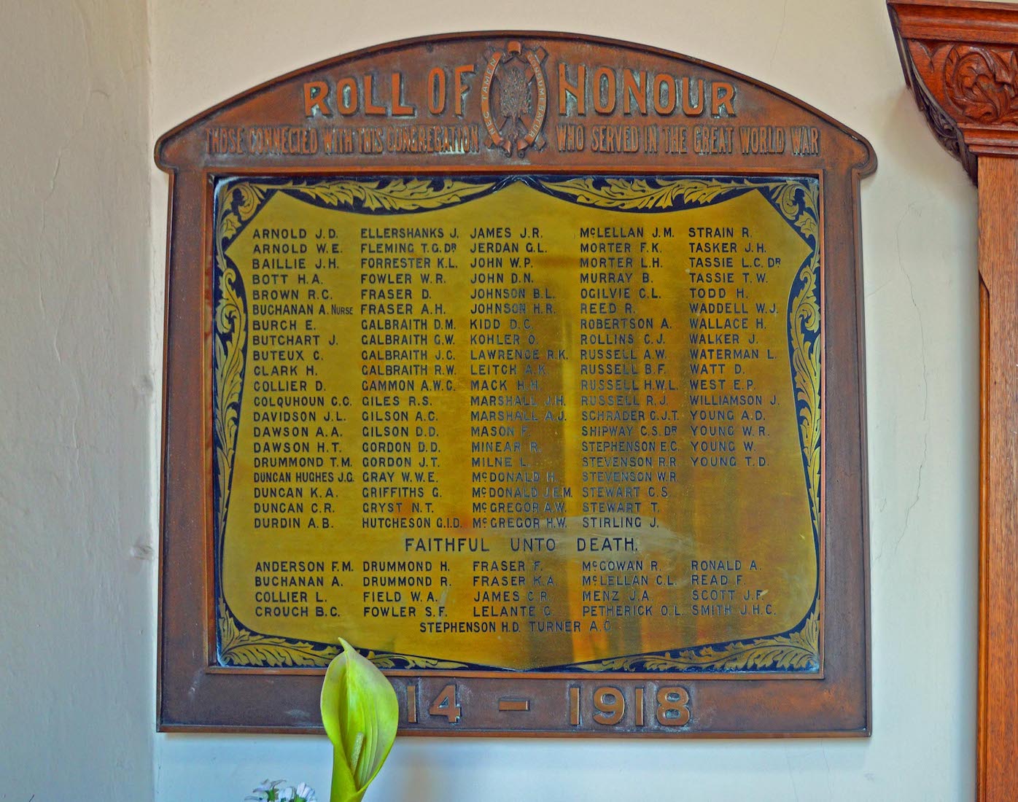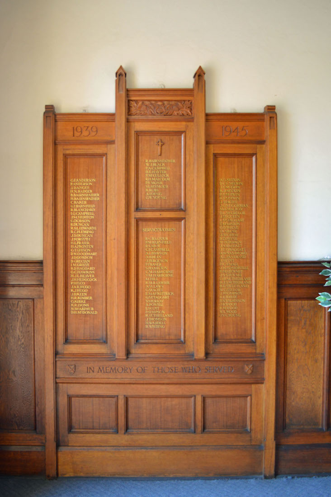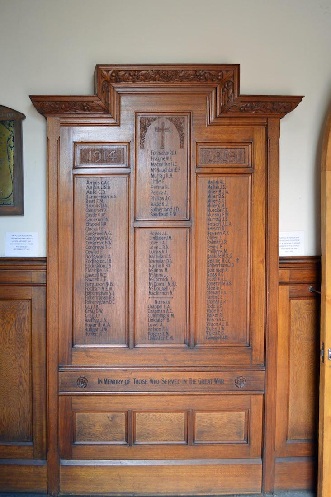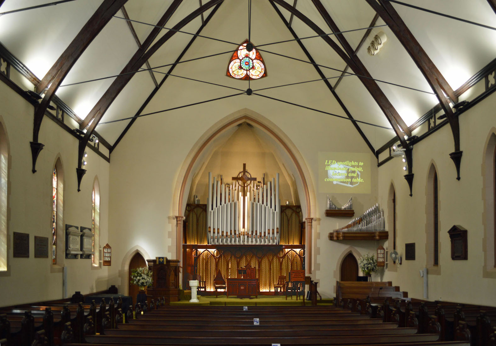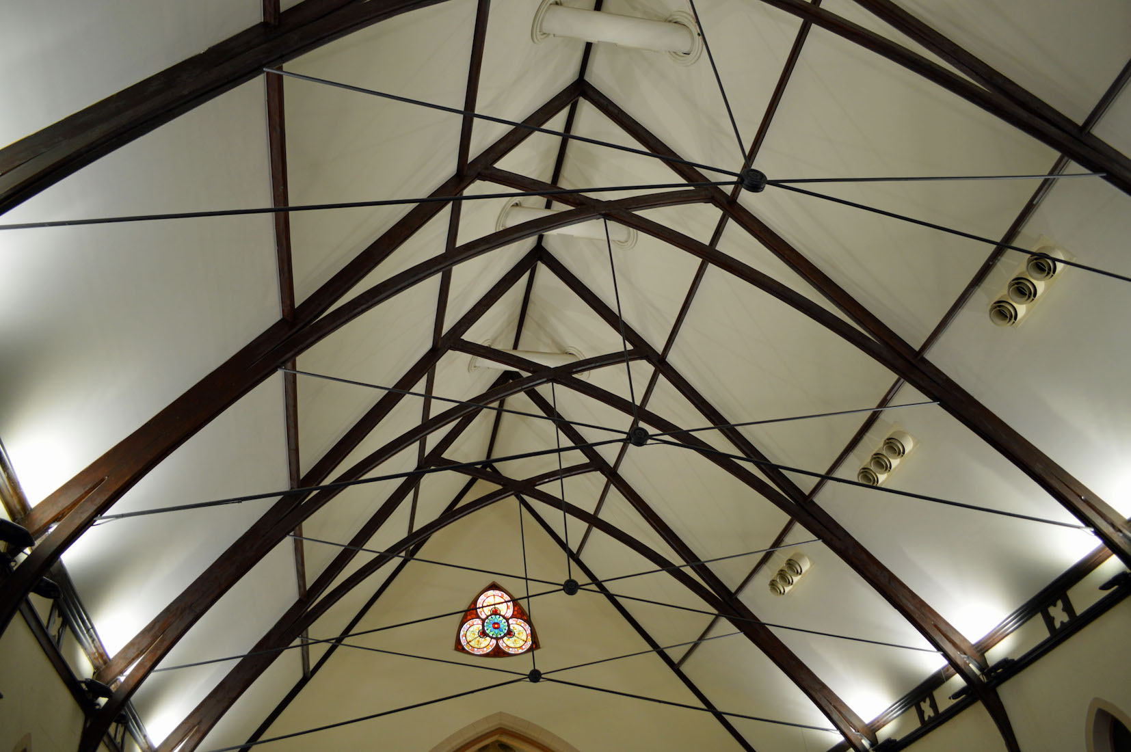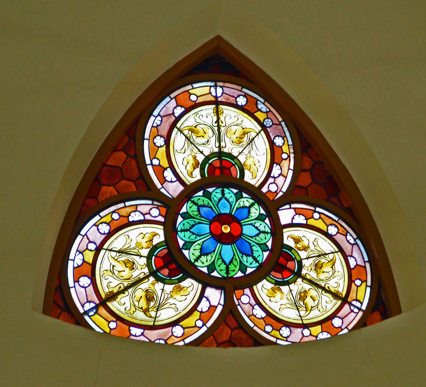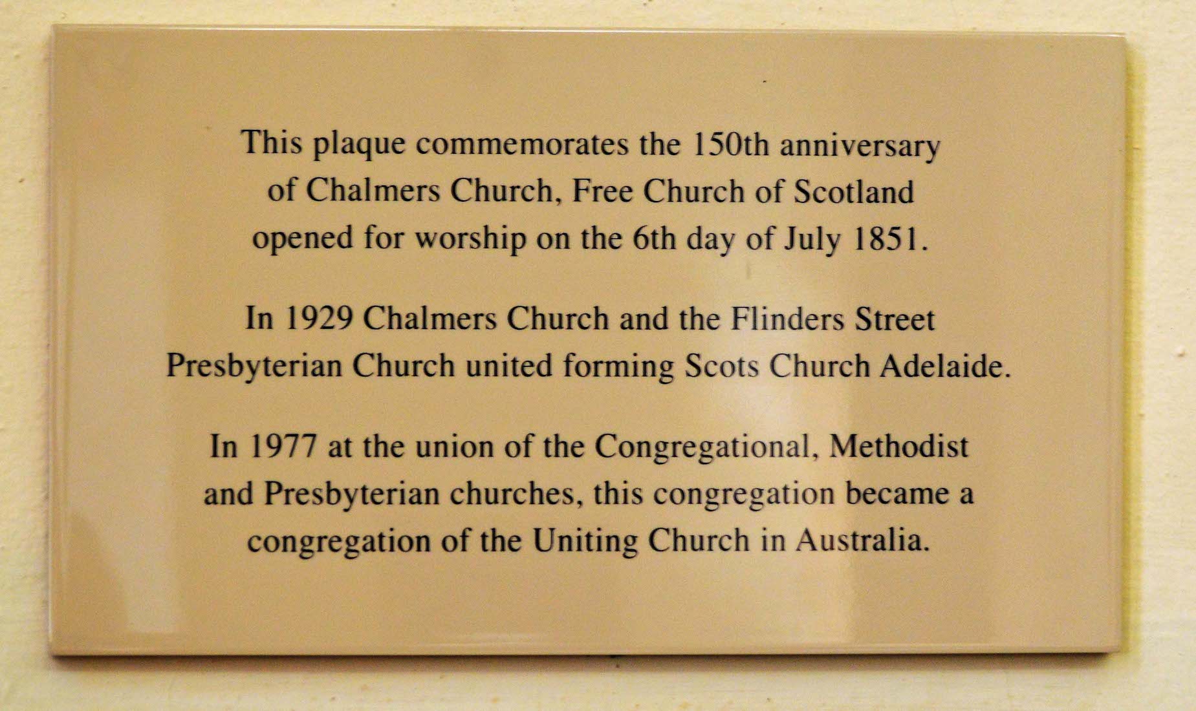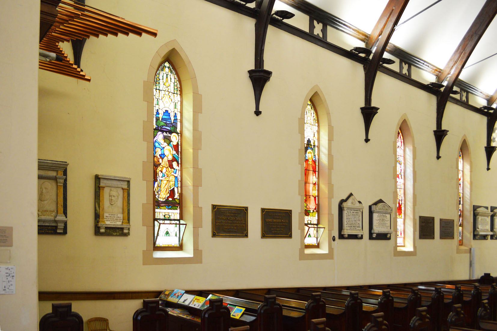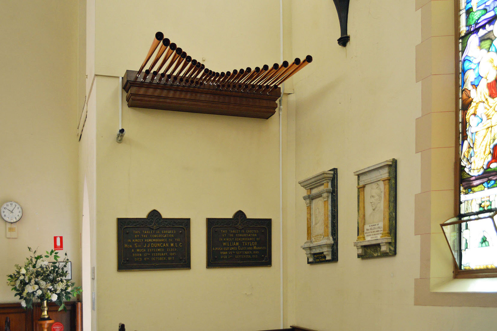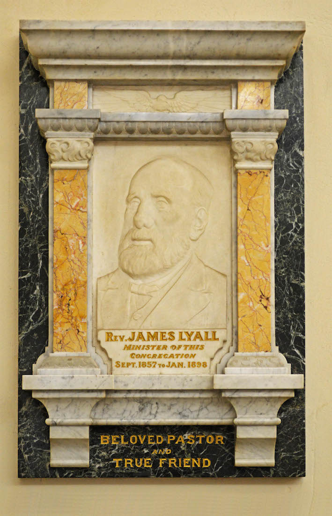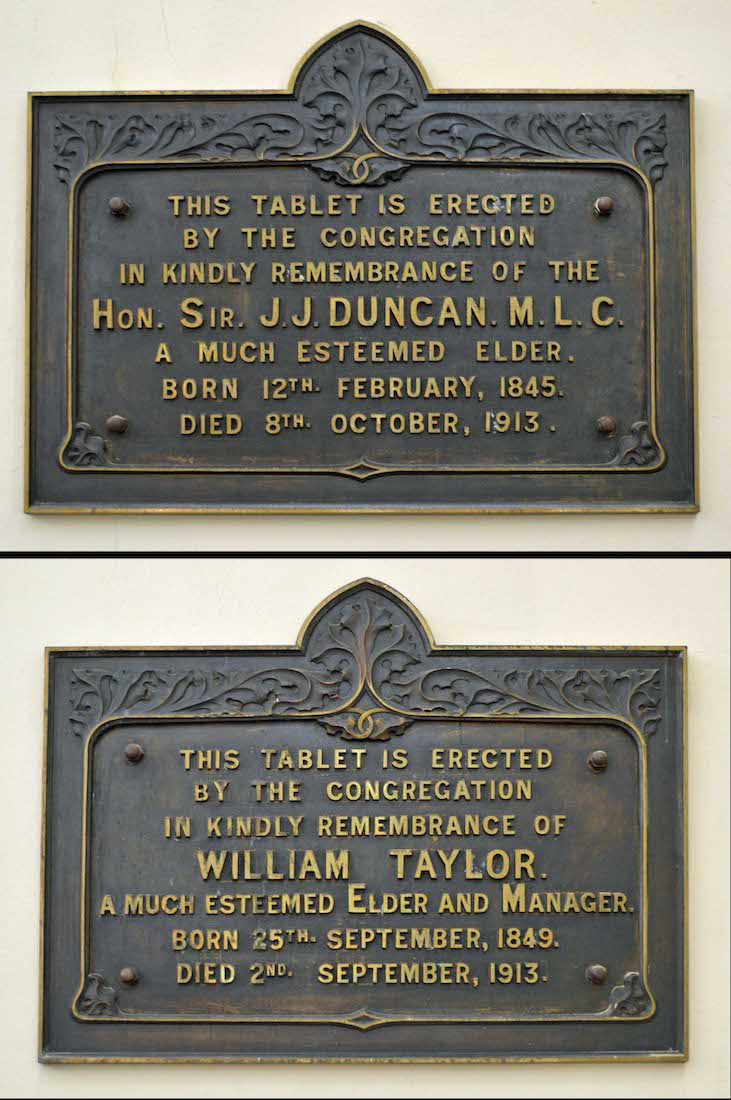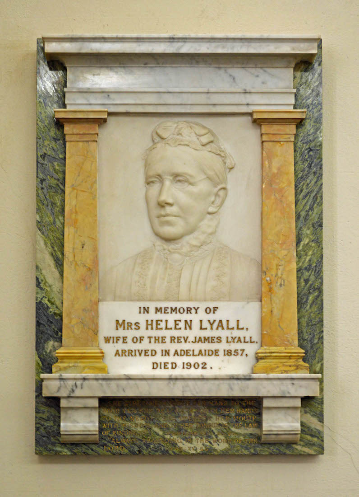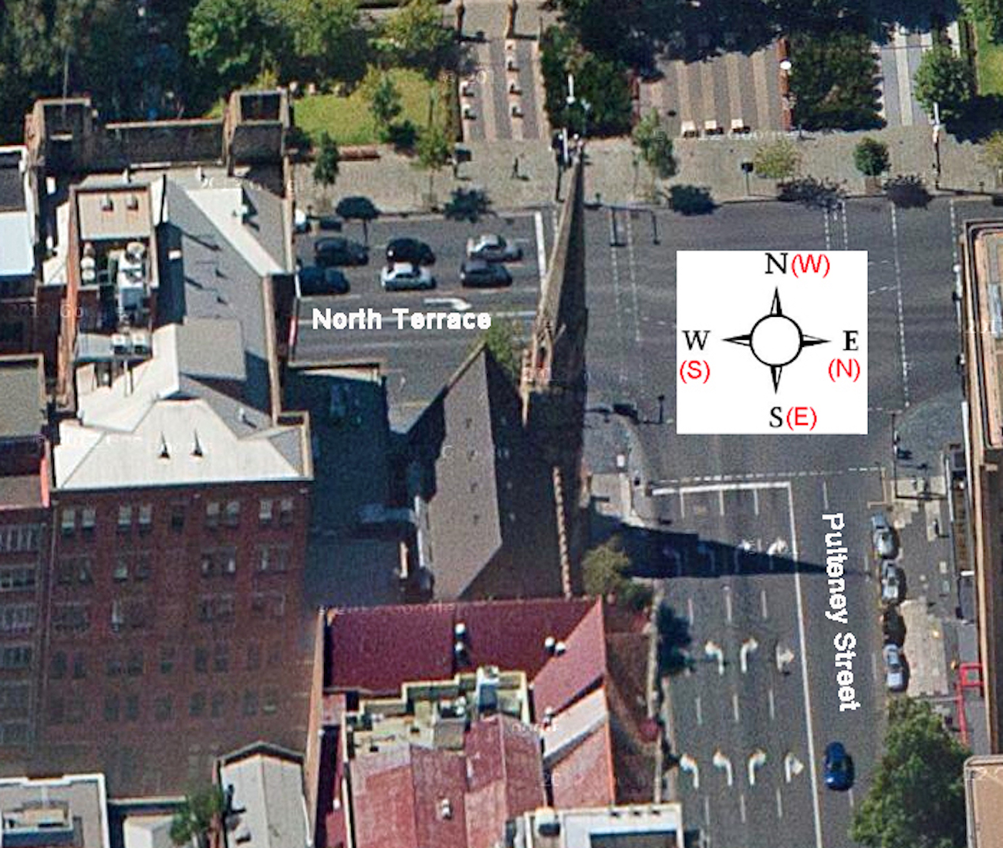
Scots Church is located in central Adelaide on the corner of North Terrace and Pulteney Street, and directly opposite the University of Adelaide. The black directions are geographical, the red directions liturgical. In describing the church it is our practice to use liturgical directions (using capital letters) – the sanctuary is ‘East’. Giving directions relative to the church itself helps those who do not know Adelaide; those who already know Scots Church won’t need directions! The church is a simple gable structure with a square tower and a spire. It has been built in on two sides with various church offices and administration.
2. EAST WALL
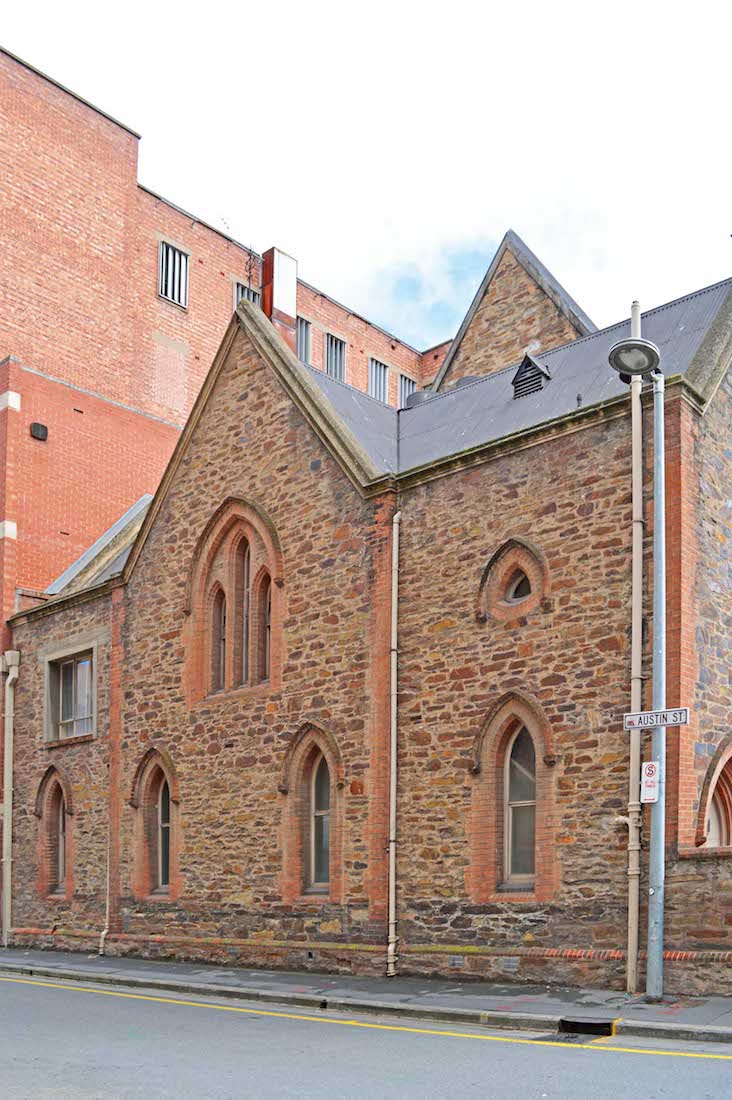
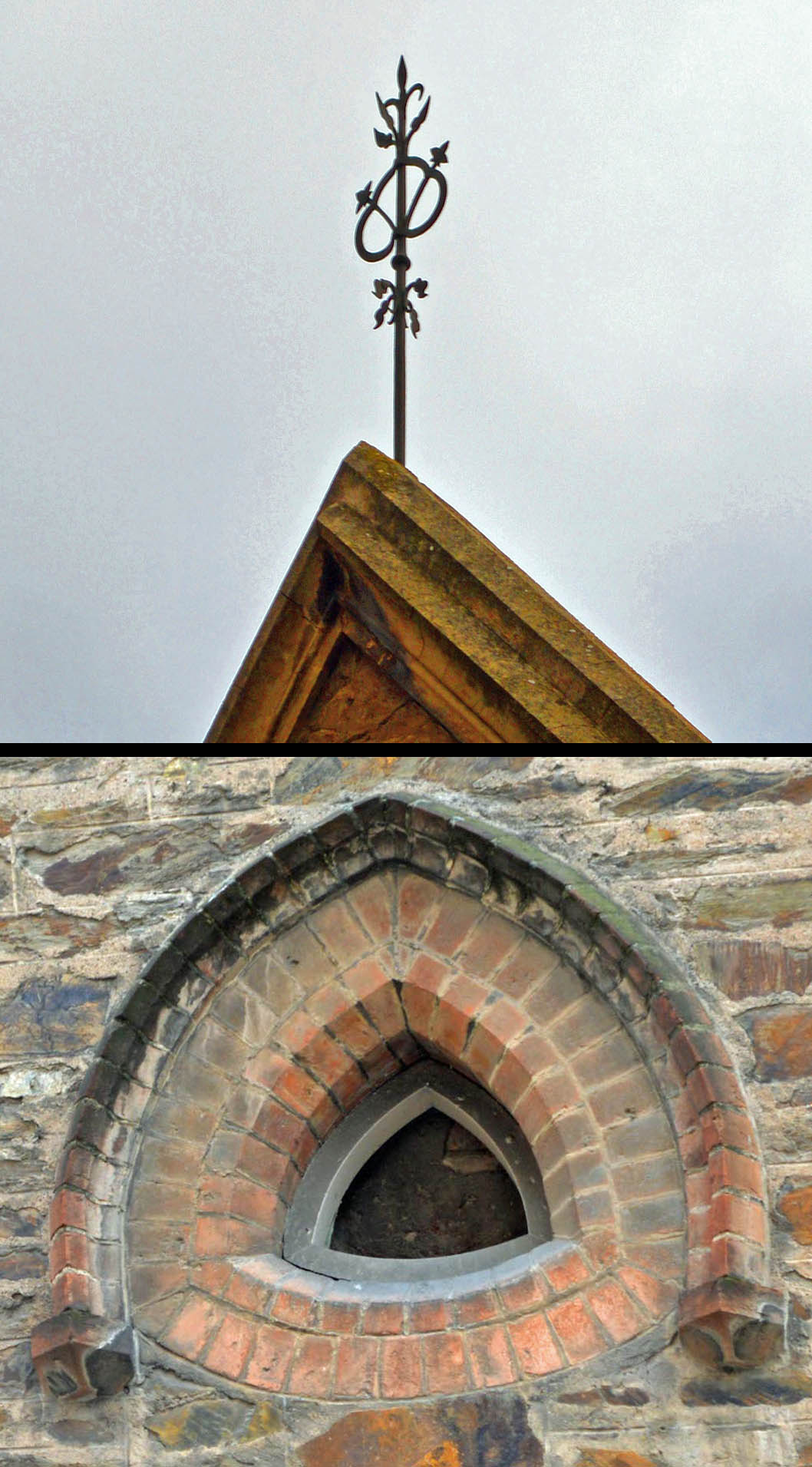
Austin Street is a narrow little street running parallel to North Terrace which bounds the church property. In the main view above, we can just see the East gable of the church nave rising behind the other church buildings – mainly in Gothic style! The fancy wrought iron finial on the nearer gable is typical of Adelaide architecture of the time. A feature of this building is the circular triangle window at right: the church has several of these, and we shall comment further later.
3. NORTHEAST VIEW
A view of the church from across Pulteney Street. What a fine building this is! We notice the unusual crenellated parapet along the near wall and around the tower. The church was originally called Chalmers Church, and was opened in 1851 with a seating capacity of 450.
4. NORTH WALL
Looking along the North wall, we observe the fine Adelaide bluestone with its amazing range of colours. The wall is supported by solid buttresses, and the stained glass windows are protected with fortified glass in an unobtrusive way. The Gothic theme is picked up with the old and probably defunct drinking fountain near the East end of the wall.
5. TOWER AND SPIRE
This view across Pulteney Street draws attention to the solid square tower surmounted by the tall octagonal spire. I understand that the tower contains a single bell which is tolled on a Sunday. The spire and bell were added in 1858.
6. NORTH WALL
It is unfortunate that so many city churches get surrounded and built in by other tall and often unsympathetic buildings. On the other hand, each city church is called to a special ministry within the city. So perhaps there is some symbolism here of Christians being in the world but not of the world ... .
7. NORTHWEST VIEW
The best view of Scots church is looking across the intersection from the University of Adelaide grounds. This is a very busy corner, and the church is open to visitors for prayer and reflection on three week days each week.
8. ANOTHER VIEW OF TOWER AND SPIRE
A closer examination of the tower reveals the corner buttresses and the crenellated parapet. We also see the provision for two clock faces, although I am unsure whether clocks were ever installed here. The spire has an attractive weather vane at its tip.
9. HIGH WEST WINDOW
The North Terrace wall has a high triangular window with curved edges. Mathematically, this shape is known as a Reuleaux triangle, and has the interesting property that, like a circle, it has the same width in every direction. It is surprising that more Gothic buildings do not feature windows of this shape: it seems such a natural extension of the Gothic arch.
10. SPIRE AND WEATHER VANE
The spire with its weather vane reaches for the heavens ... .
11. EXTERIOR PLAQUES
Scots Church is very proud of its long history, and we shall see this displayed in the many plaques. The brown plaque at upper right reads: ‘To the Glory of God This stone was set by the Moderator General The Right Reverend Francis William Rolland ... 3rd August 1957’. This was on the occasion of the building of the Hall. We might ask about the identity of ‘Mrs Lyall’: we shall meet her again inside the church. The small (inset) brass plaque is interesting in that it tells of the historical formation of Scots Church as the amalgamation of Flinders Street Presbyterian Church and Chalmers Congregational Church (on this site) in 1929.
12. ENTRY
The main entry to the church is through a door at the base of the tower. Nearby is one of the Adelaide City’s blue historical plaques with some details of the history of the church. I notice that the plaque gives 1856 as the date of erection of the spire, whereas the church’s information pamphlet gives 1858. The church is the second oldest church remaining in Adelaide, after Holy Trinity Anglican Church near the cross-over of North Terrace by the Morphett Street bridge.
13. ENTRY PORCH
The main entry door leads us into the square room at the base of the tower. On the walls are three Honour Rolls. The brass plaque lists the names of those connected with ‘the congregation’ who served in theGreat World War 1914 – 1918. The list is divided in two: it appears that those in the upper list returned home, while those below gave their lives on the battlefield.
14. HONOUR ROLLS
The remaining two Honour boards give lists of names from the 1839 – 1945 and 1914 – 1919 World Wars. Since the names listed on the board at right differ from those listed on the previous brass plaque, we assume that the memorials came from the different founding churches.
15. INTERIOR
We now move into the church and enjoy its quiet serenity. The side walls feature plaques and stained glass windows, another colourful Reuleaux triangle window brightens the gable, there are organ pipes at the right, and the tasteful central Gothic arch draws our attention with its curtained arches, organ pipes and prominent cross.
16. ROOF
The gable roof is supported by artistically curved wooden beams and crossing steel rods. All very functional!
17. HIGH EASTERN WINDOW
The high Reuleaux triangle window in the East wall is interesting and colourful, but hard to describe. Three framed circles sit on a bronze coloured, polygonally tiled background, with a central framed circle superimposed. The central circle features a stylized flower head. The three under-circles have an abstract border surrounding a yellow botanical design. Where the central circle overlaps, portions of regular dodecahedra protrude. I would be interested to read about the artist’s conception for this window, and why it was included in this church.
18. NORTH WALL
We now begin our detailed exploration of the interior. Turning to the North wall, we find stained glass windows separated by pairs of memorial tablets. At top left a set of trumpet organ pipes stand out. On the wall at extreme left is another memorial plaque. It reads: ‘This plaque commemorates the 150th Anniversary of Chalmers Church, Free Church of Scotland opened for worship on the 6th day of July 1851. ••• In 1929 Chalmers Church and Flinders Street Presbyterian Church united forming Scots Church Adelaide. ••• In 1977 at the union of the Congregational, Methodist and Presbyterian Churches, this congregation became a congregation of the Uniting Church in Australia.’
19. NORTHWEST CORNER
This is a view of the North West corner, showing the trumpet organ pipes, and four memorial plaques. An immense amount of historical detail is contained in the various plaques and memorials on the walls of this church.
20. NORTHWEST MEMORIALS
The outer memorials commemorate the lives of Rev James Lyall, minister of this congregation Sept 1857 to Jan 1898, Beloved Pastor and true friend, and his wife Mrs Helen Lyall who arrived in Adelaide 1857 and died in 1902. The central tablets commemorate the lives of Elder Hon Sir J J Duncan MLC who was born 12th February 1845 and died 8th October 1913, and William Taylor, Elder and Manager who was born 25th September 1849 and died 2nd September 1913. We have now identified the mysterious Mrs Lyall!


