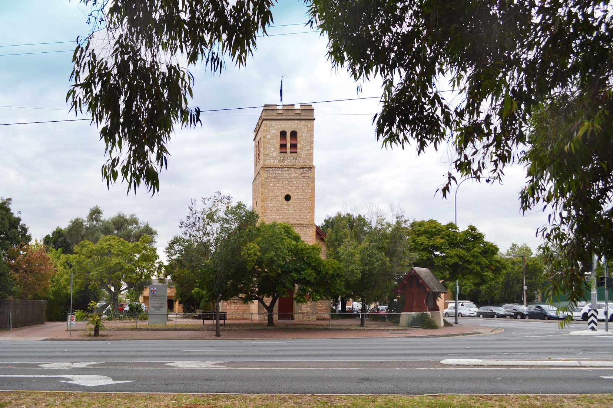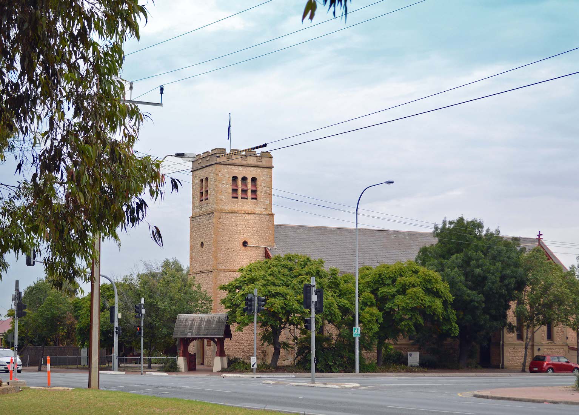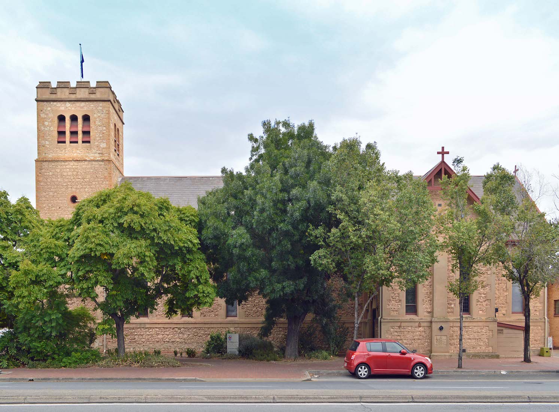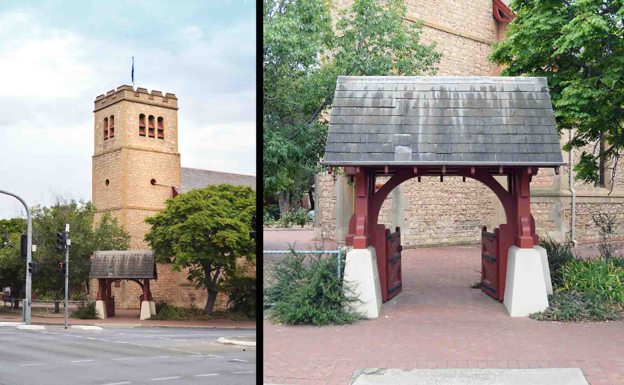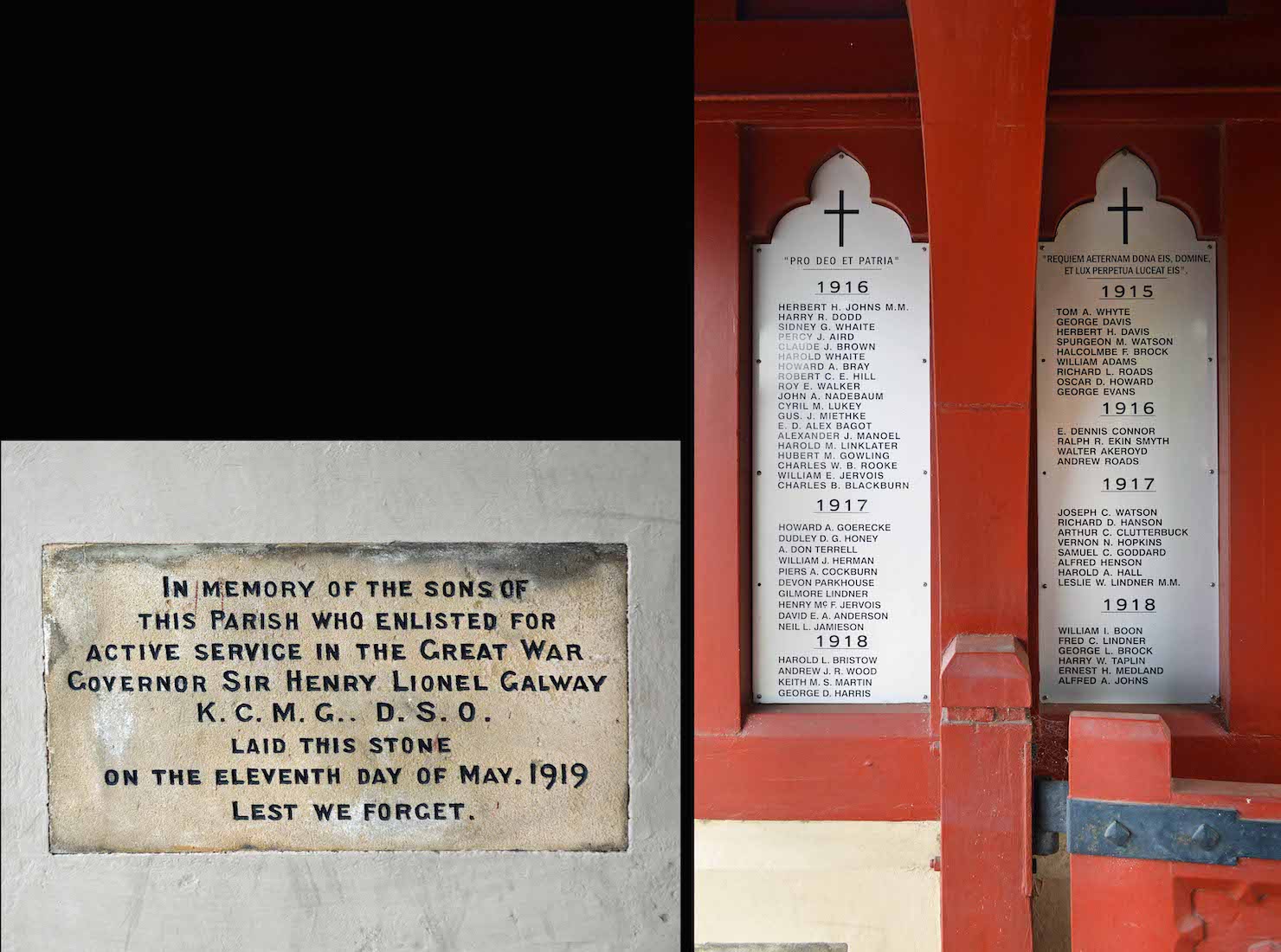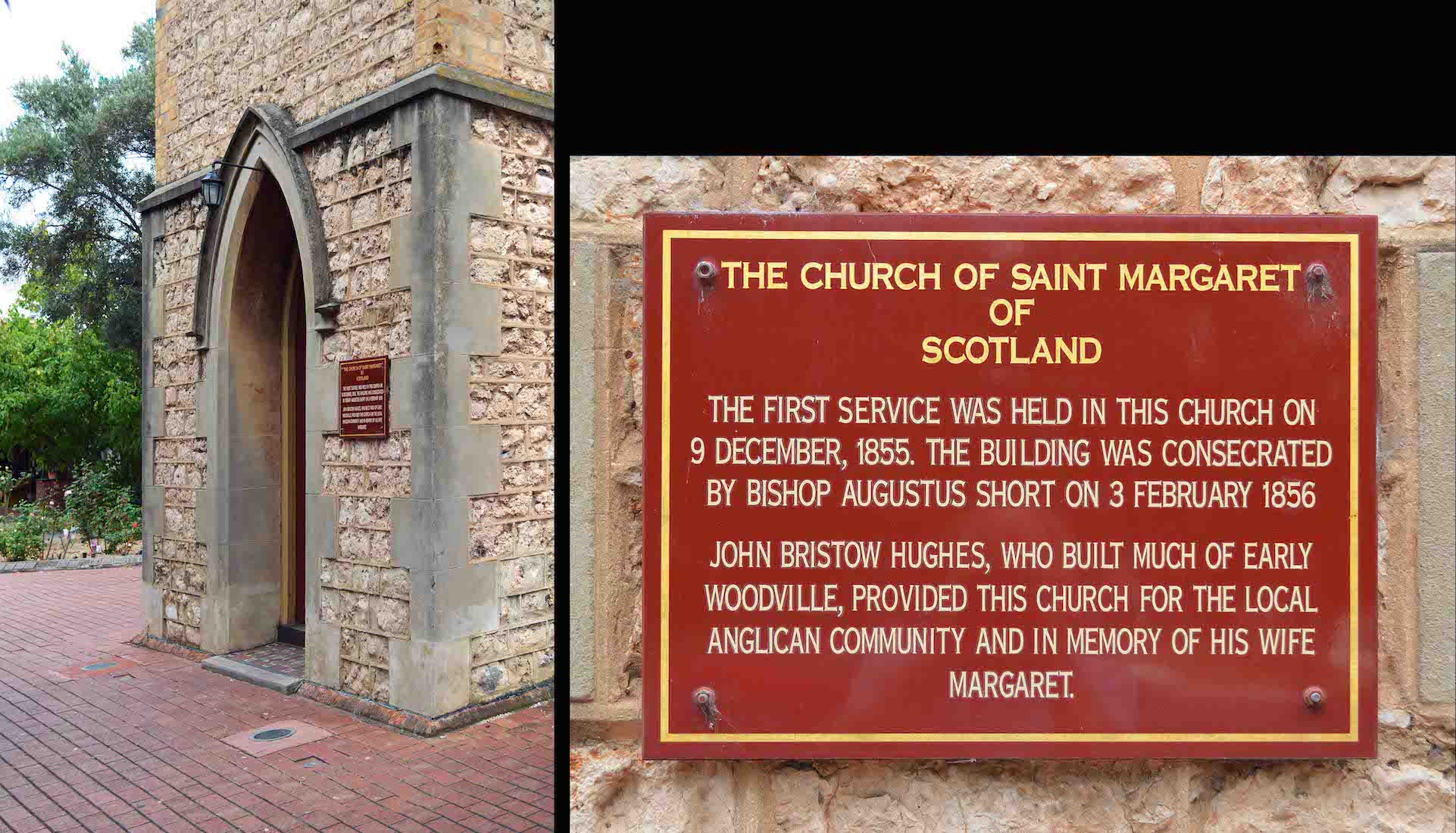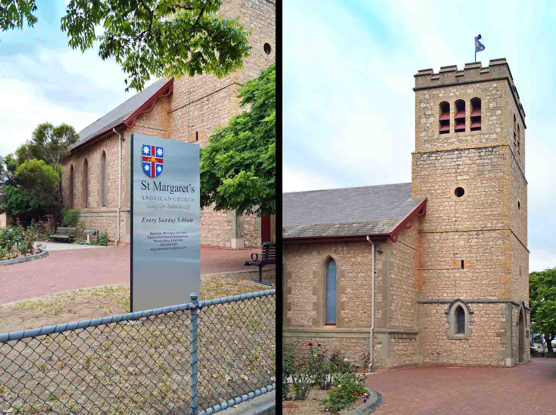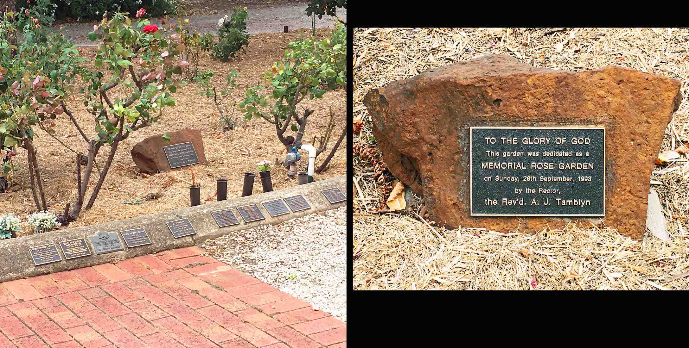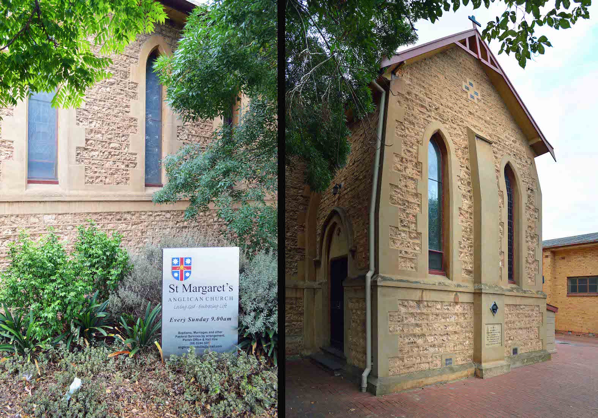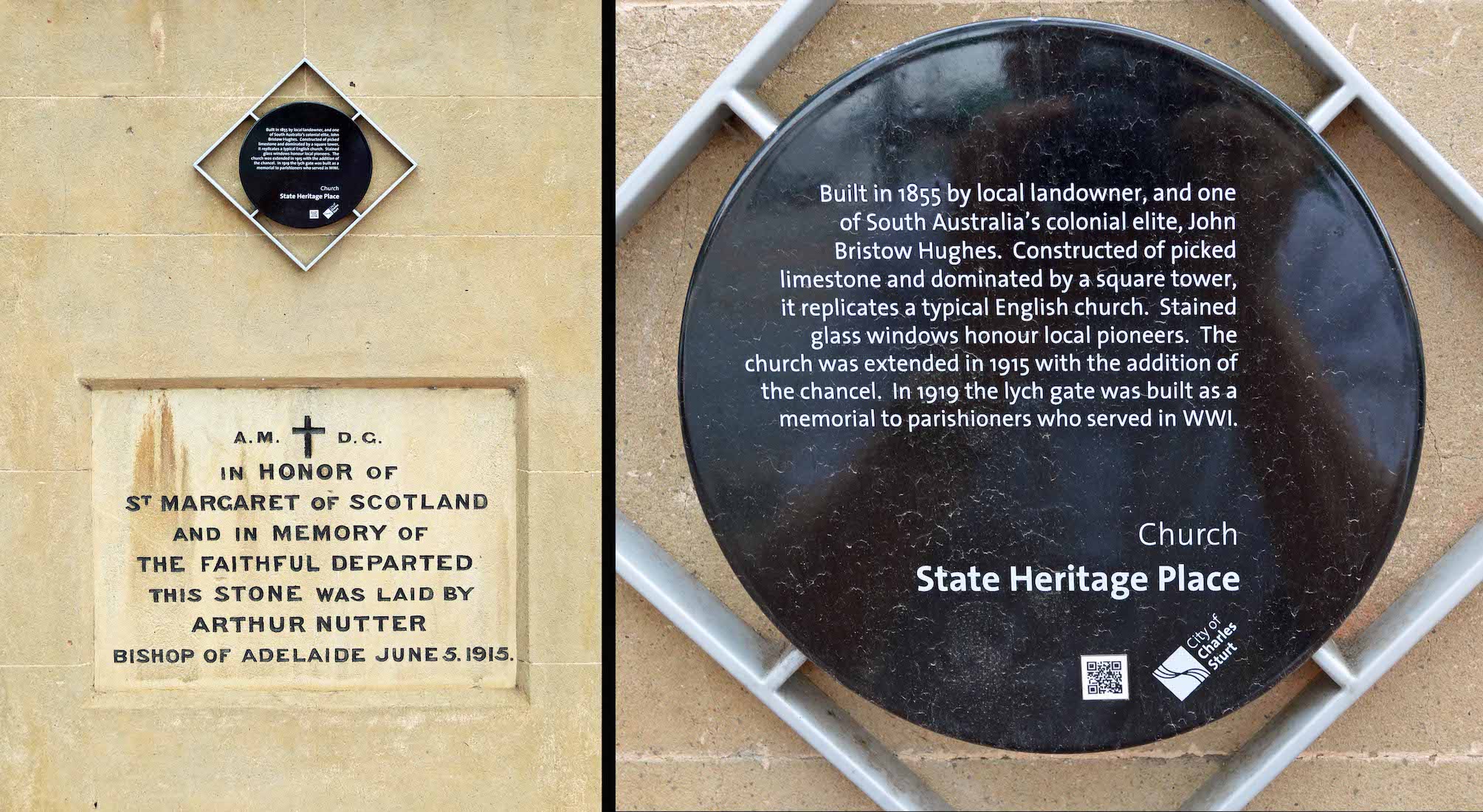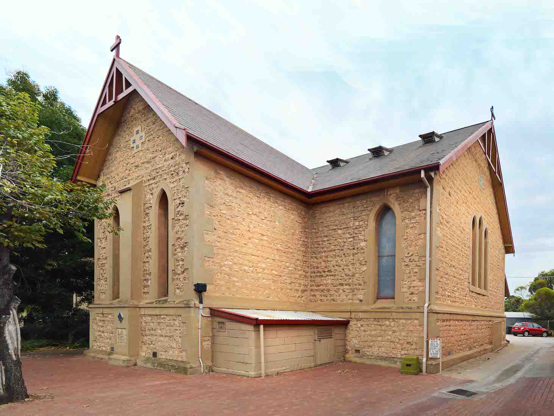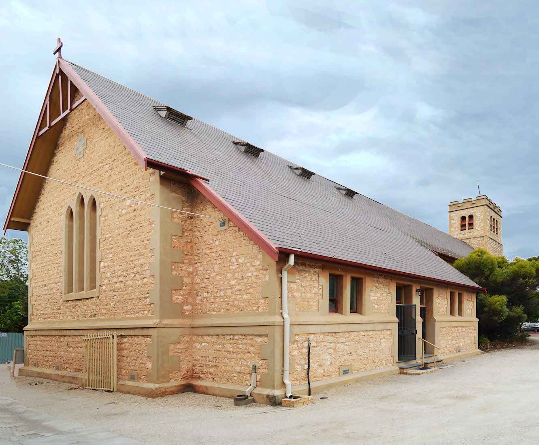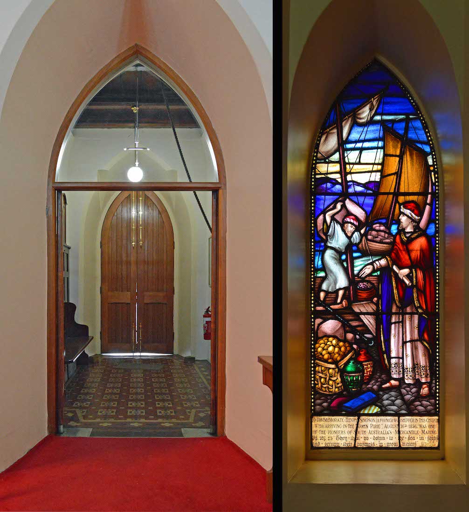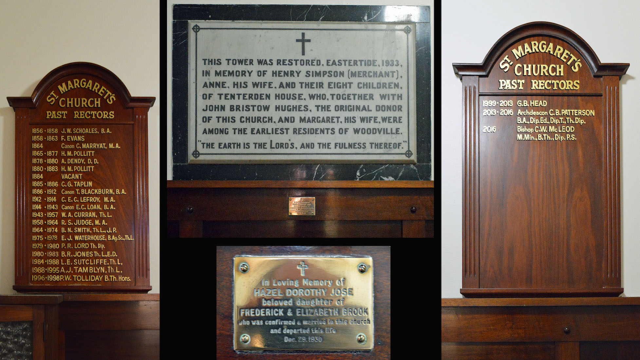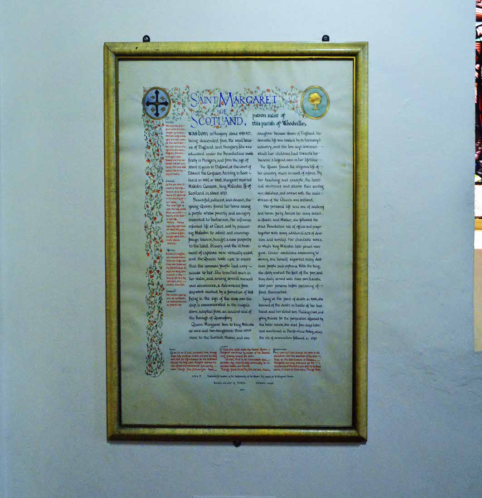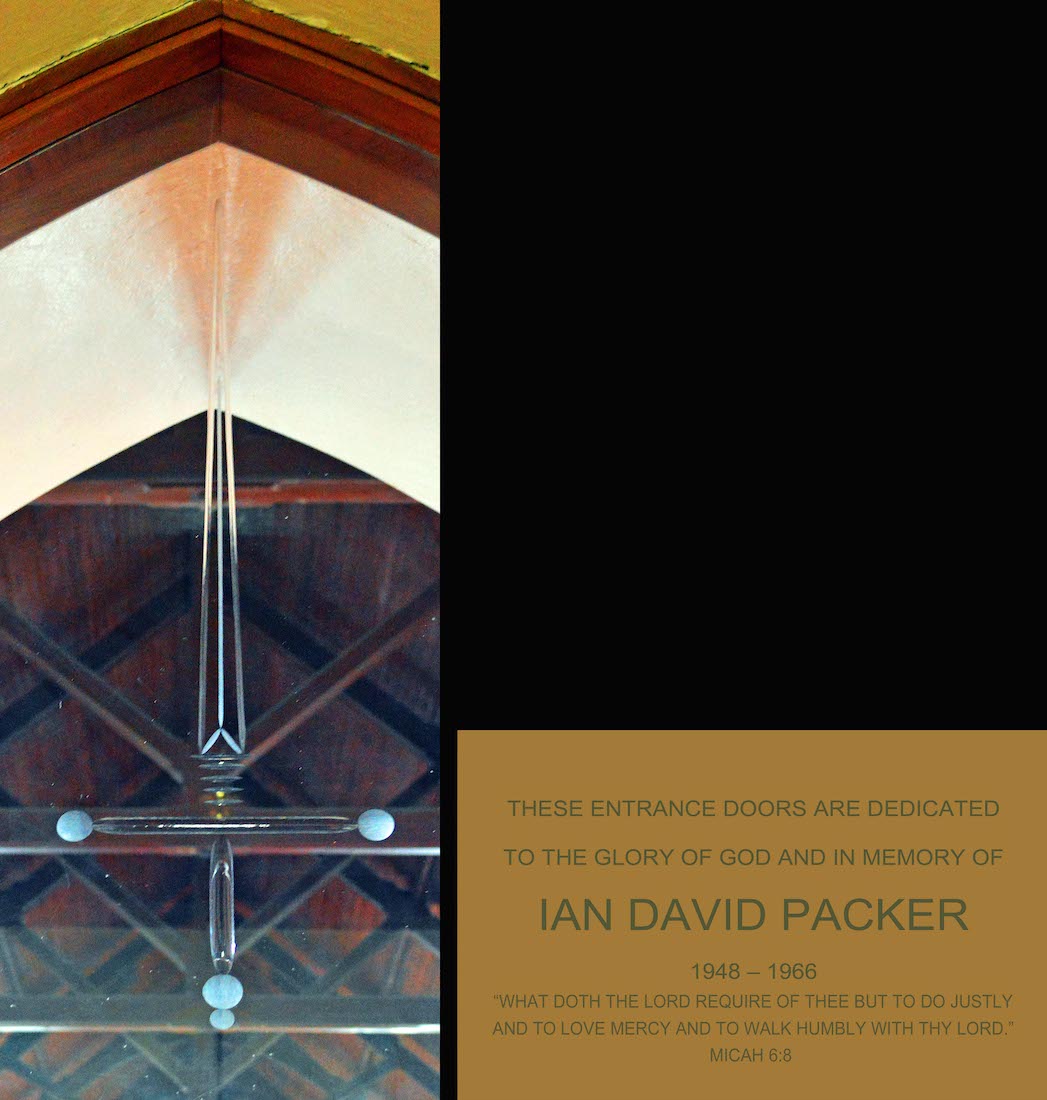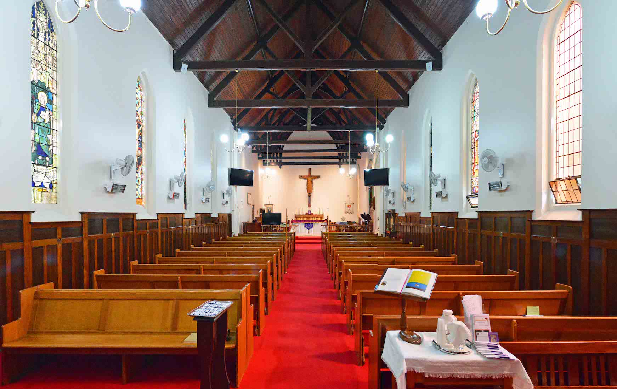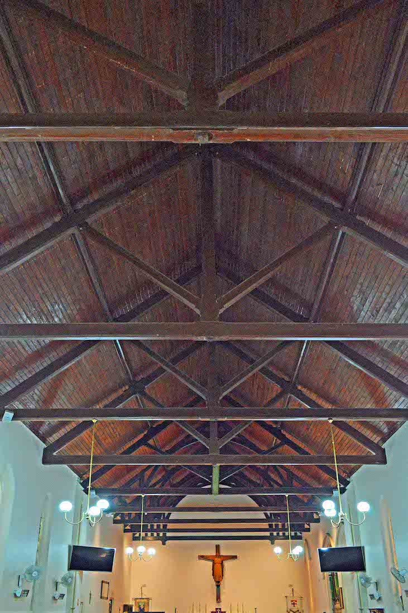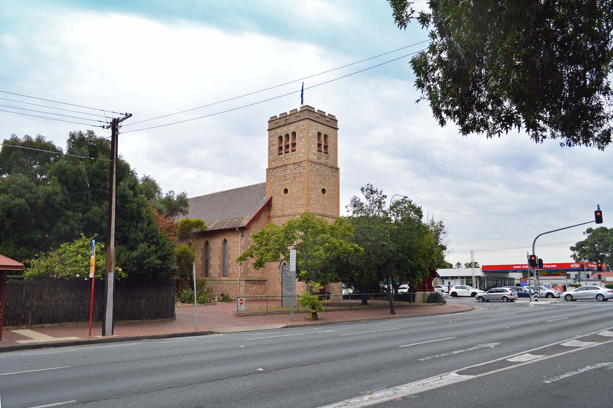
St Margaret’s Anglican Church sits on the northern corner of Port Road and Woodville Road, in Woodville. It was built in 1855 by local landowner John Bristow Hughes. Hughes had a desire to establish Woodville in the style of an English village, and on land he owned, constructed many of the types of buildings required including shops and workshops, houses, a school room, and a railway station. However, no village is complete without a church and, as an active Anglican, Hughes set about providing a church for the local Anglican community.
2. SATELLITE VIEW
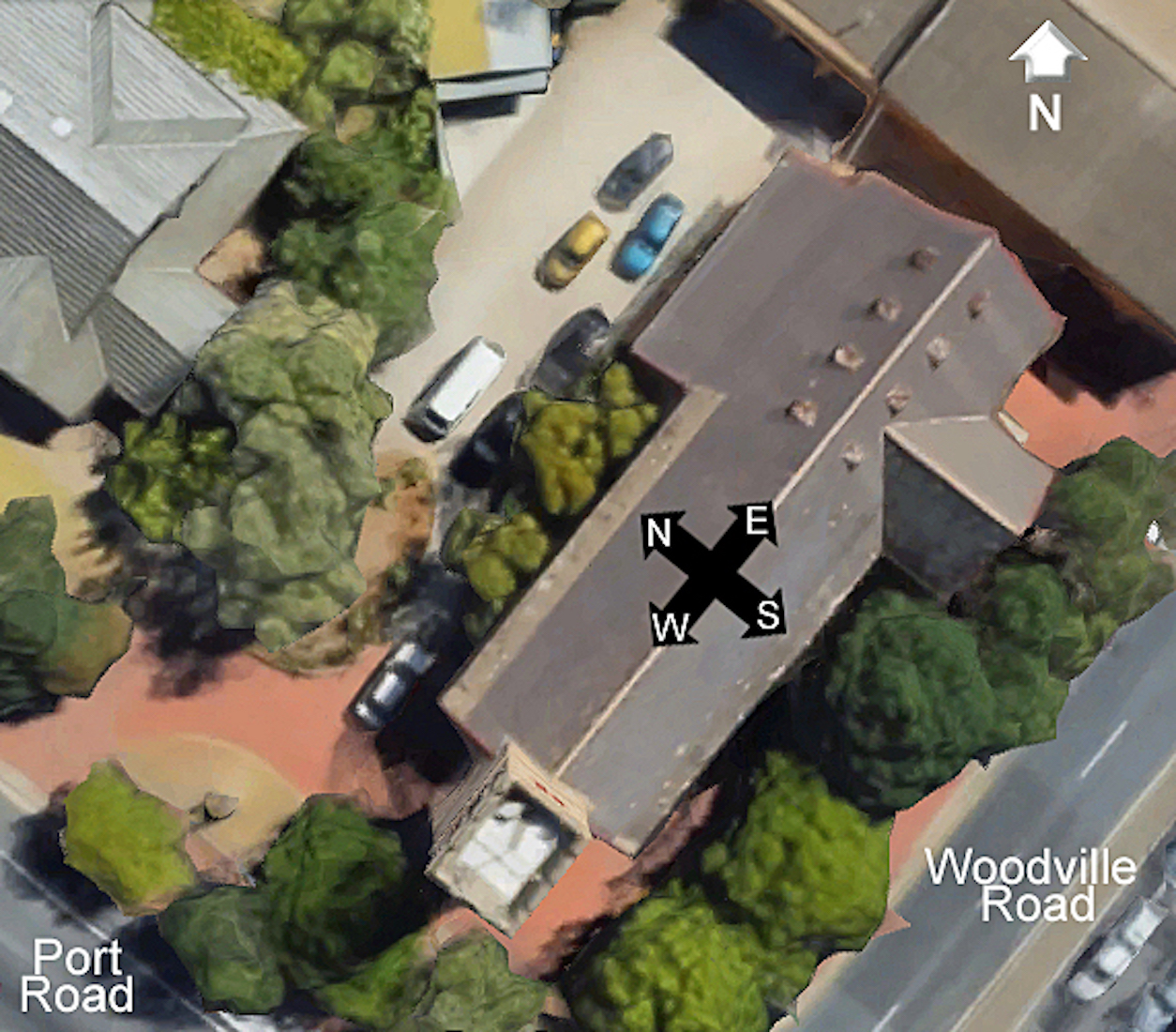
The satellite view shows the placing of the Church, and its relation to Port Road and Woodville Road. The geographic direction of north is indicated in the top right hand corner. On this site we shall find it convenient to use liturgical directions as indicated by the four black arrows. Thus we will take East (with a capital E) as the direction of the sanctuary – so approximately in a geographical northeast direction. We notice the tower at bottom, and the St Edward’s Chapel extending at top right. The building in the top right corner is the Church Hall.
3. TOWER
This is the view from the Port Road median strip. The Church was intended to be a worthy memorial to John Hughes’ late wife Margaret, and therefore named after her. The Bishop of Adelaide, Right Reverend Augustus Short, disagreed, and consecration of the church was delayed until the name could be resolved. Finally a compromise was reached, and in February 1856 the church was dedicated in honour of both the late Mrs Hughes and patron saint, St Margaret of Scotland.
4. SOUTHWEST VIEW
We continue our walk around the Church – at a distance! St Margaret’s is listed as a State Heritage Place. One of several ‘village’ churches built between 1836 and 1860, St Margaret’s represents the early development of the Anglican church in South Australia. Architecturally the church is very typical of the style of the early Anglican Churches in the State – of simplified Gothic Revival styling. There are historical records of several flags being flown; the identity of the present flag is unclear.
5. SOUTH WALL
This is our final distant view of the Church. Constructed of picked limestone and dominated by a square tower, St Margaret’s replicates a typical English church. Stained glass windows honour local pioneers. St Margaret’s was extended in 1915 with the addition of the chancel, porch, organ chamber and two vestries. Woods, Bagot and Jory were the architects. Parishioners gave gifts and donations for the internal works and fittings, including the altar and nave which were made by local carpenter Gilbert Underwood.
6. THE LYCHGATE
The lychgate was built in 1919 as a memorial to Woodville men who served in WWI. Of the 119 who served, 26 were killed in action and another died in hospital. A lychgate, also spelled lichgate (from Old English lic, corpse), is a gateway covered with a roof, found at the entrance to a traditional English churchyard. In the Middle Ages, before mortuaries, and at a time when most people died at home, the dead were placed on a bier and taken to the lychgate where they remained until the funeral service, which may have been a day or two later. The lychgate kept the rain off.
7. PLAQUE AND HONOUR ROLL
The lychgate plaque reads: ‘In memory of the sons of this Parish who enlisted for service in The Great War. Governor Sir Henry Lionel Galway K.C.M.G. D.S.O. laid this stone on the eleventh of May 1919. Lest we forget.’ The Honour Roll contains the name of some 60 men who gave their lives for God and country, 1915–1918.
8. WEST DOORWAY
The main West door is at the base of the tower. The sign by the door reads: ‘The Church of Saint Margaret of Scotland // The first service was held in this church on 9 December, 1855. The building was consecrated by Bishop Augustus Short on 3 February 1856. John Bristow Hughes, who built much of early Woodville, provided this church for the local Anglican community and in memory of his wife Margaret.’
9. NORTH WALL AND TOWER
We now circumnavigate the Church in an anticlockwise direction beginning at the Northeast corner. A report from Trove (7 May 1929) reads: ‘Mr. Hughes also gave the church bell to St. Margaret’s, Woodville. On Sunday. May 18, 1856, while the bell was ringing for morning service, the flange of the bell parted company with the crown, and fell with a heavy crash on the belfry floor, leaving the crown and clapper suspended in the air.’ The tower was restored in 1933. In the view at left, we notice the edge of the memorial rose garden.
10. MEMORIAL ROSE GARDEN
Opposite the North wall of the Church is the memorial rose garden, with memorial plaques lining the border. The garden was dedicated as a memorial rose garden on Sunday 26th September 1993 by the Rector, The Rev’d. A. J. Tamblyn.
11. SOUTH WALL AND CHAPEL
A further Church notice board faces out to Woodville Road from the South garden. There is an exit door on the West wall of the extending chapel and two windows on the South wall. Interestingly, only the (left) West window is visible from the Chapel itself; the other window is concealed behind the organ pipes. We observe some inscriptions on the panel separating the windows.
12. CHAPEL INSCRIPTIONS
The chapel foundation stone at left reads: ‘AMDG In honour of St Margaret of Scotland, and in memory of the faithful departed, this stone was laid by Arthur Nutter, Bishop of Adelaide, June 5, 1915.’ Above is a State Heritage Plaque which reads: ‘Built in 1855 by local landowner and one of South Australia’s colonial elite, John Bristow Hughes. Constructed of picked limestone and dominated by a square tower, it replicates a typical English church. Stained glass windows honour local pioneers. ... ’
13. SOUTHEAST VIEW
This view shows the chapel at left, and the sanctuary end at right. Some storage facility appears to have been built into the corner. The three ‘windows’ in the East wall are in fact blind: they are not seen from the interior.
14. NORTHEAST VIEW
We complete our circuit at this Northeast corner. The main Church building has been extended at this corner to include a couple of vestries.
15. NORTH PORCH
A simple porch provides a way of entry into the nave from the West. Glass doors separated the porch from the nave, and above these is a glass panel with an etched sword. The porch has a North facing window which depicts the unloading of a small sailing vessel. The window is ‘to commemorate Henry Simpson (a former worshipper in this church), who arriving in the “John Pirie” August 16th 1836, was one of the pioneers of South Australia’s Mercantile Marine.’ There follows a quotation from Psalm 107:23.
16. PLAQUES AND LIST OF RECTORS
On the South wall of the porch is a plaque about the tower, with lists of Past Rectors on either side. The plaque reads: ‘This tower was restored, Eastertide, 1933, in memory of Henry Simpson (merchant), Anne, his wife, and their eight children of Tenterden House, who together with John Bristow Hughes, the original donor of this Church, and Margaret, his wife, were amongst the earliest residents of Woodville.’ The dates of the Past Rectors’ lists are 1856 –2016.
17. SCROLL
On the North wall of the porch, next to the window, is a scroll giving the life story of St Margaret of Scotland, patron saint of this parish. It has an illuminated border at top and left. St Margaret was born in Hungary about 1046 AD, and educated in the Benedictine tradition. Arriving in Scotland in 1067 or 1068, she married King Malcolm III of Scotland in about 1070. She was beautiful, cultured and devout, and took a real interest in the Scottish people. She died in 1093 and was buried in Dunfermline Abbey, where the rite of canonisation followed in 1250.
18. SWORD AND PLAQUE
As we leave the West porch we notice the inverted sword etched in the glass. Perhaps the sword has more to do with Scotland than with St Margaret. The entrance doors were given in memory of Ian David Packer 1948 – 1966. (The replica plaque removes the image of the photographer!)
20. GABLE ROOF
The stained roof is mainly a straight gable supported by cross-beams and angled supports. Towards the East, the cross beams continue, but the supports become arched, leaving a clearer view of Christ on the Cross on the far wall.


