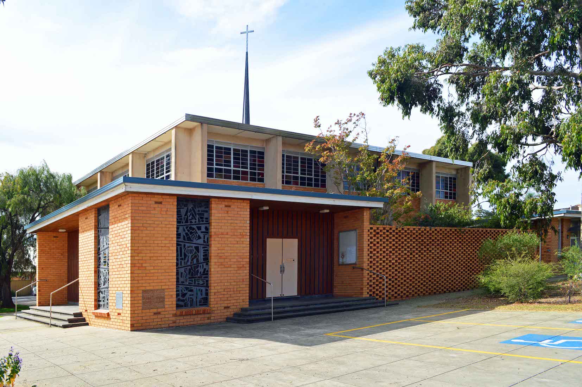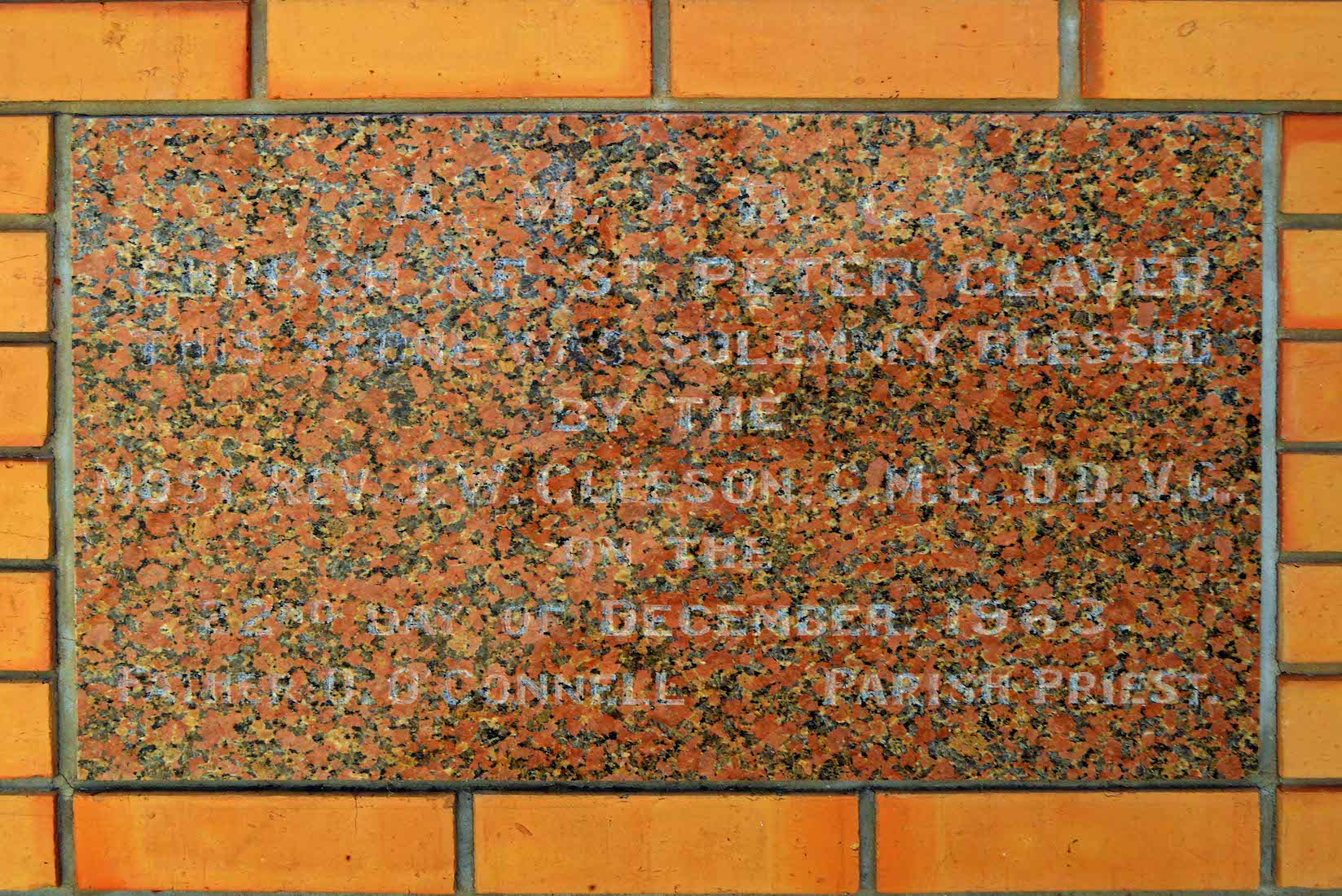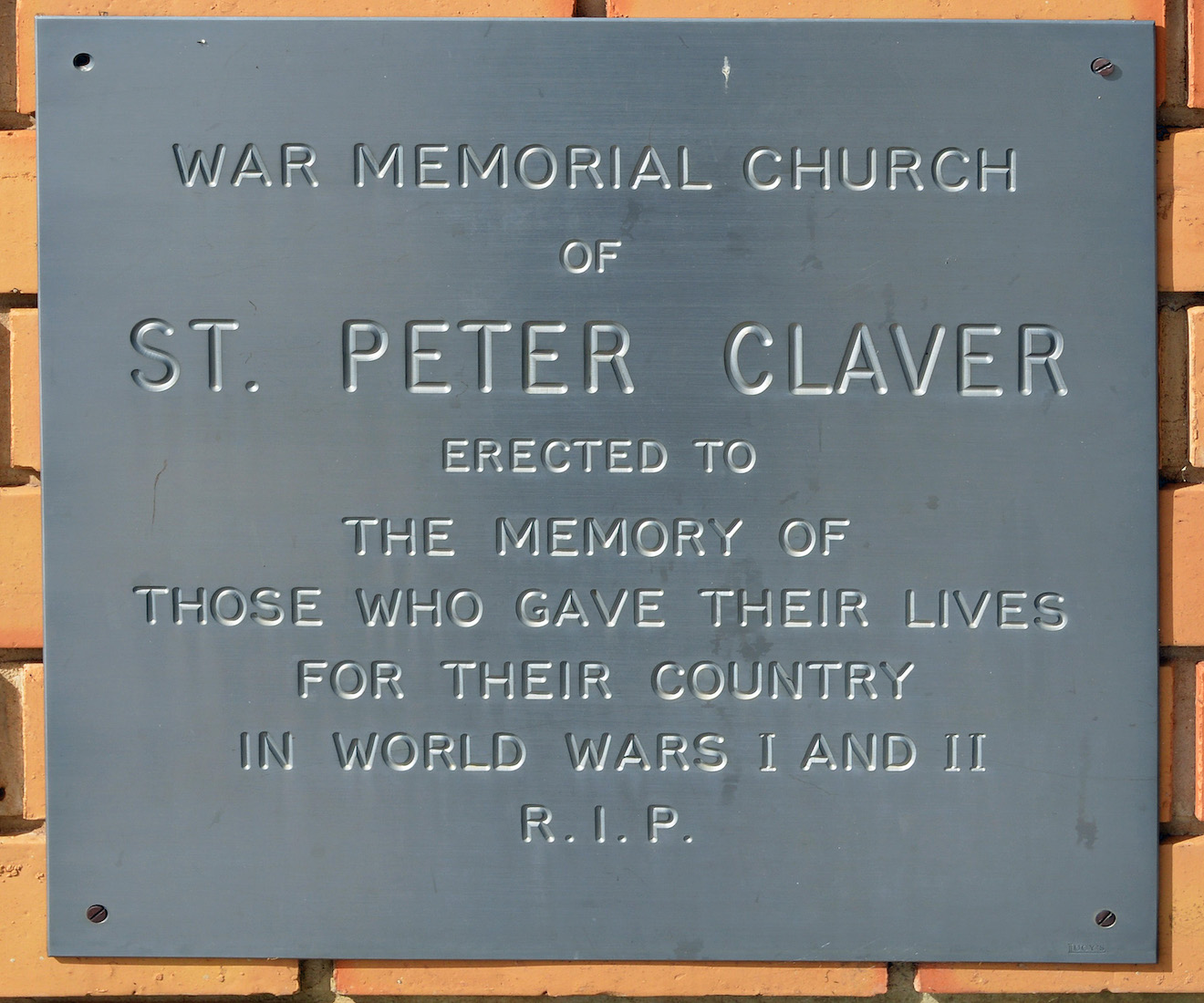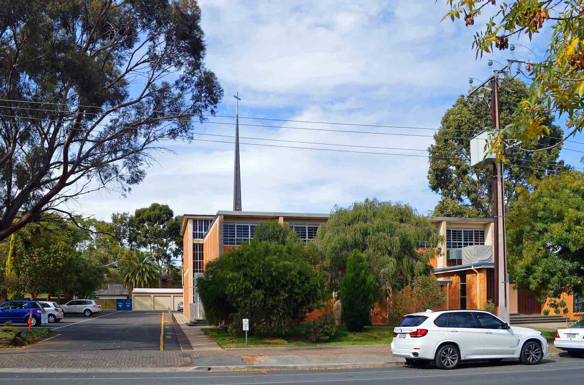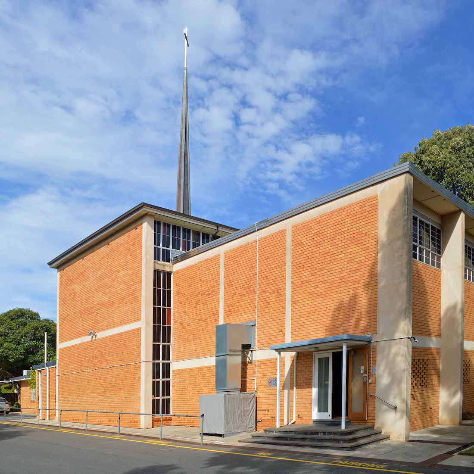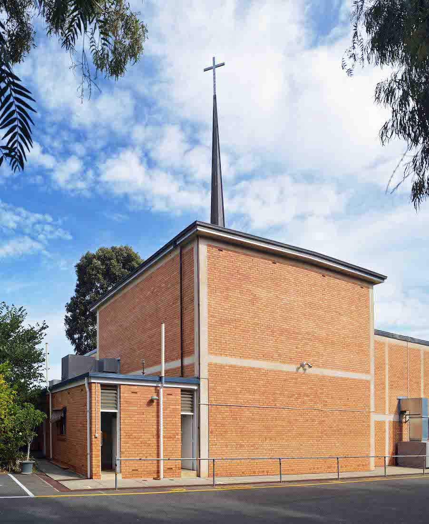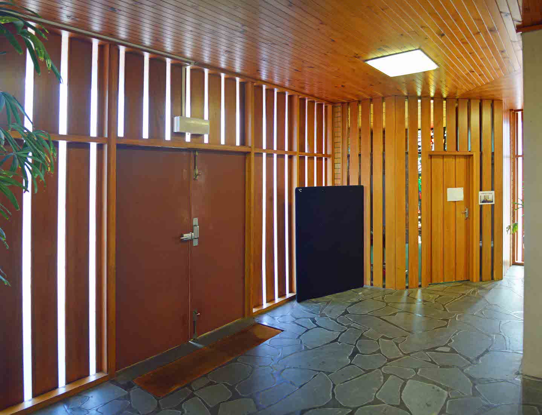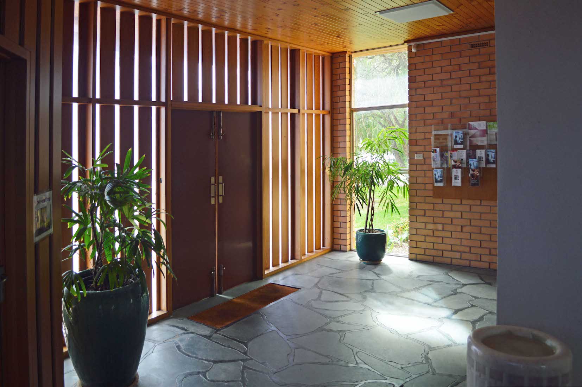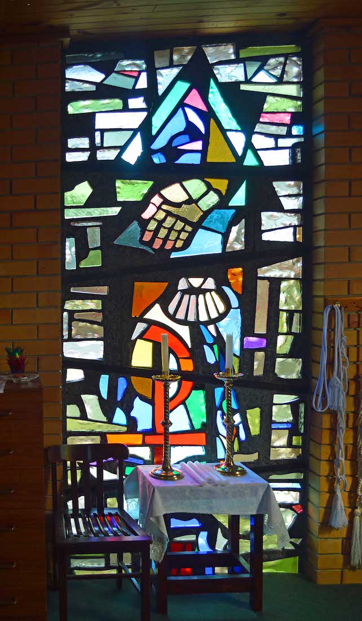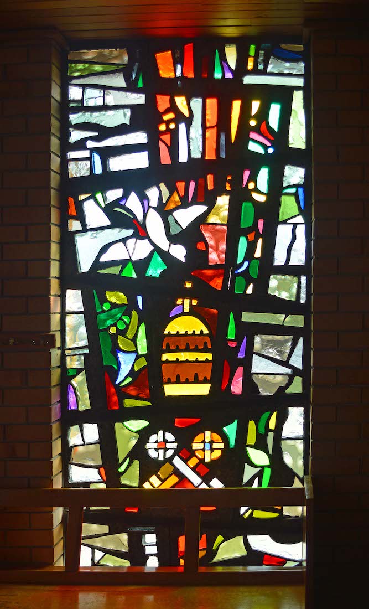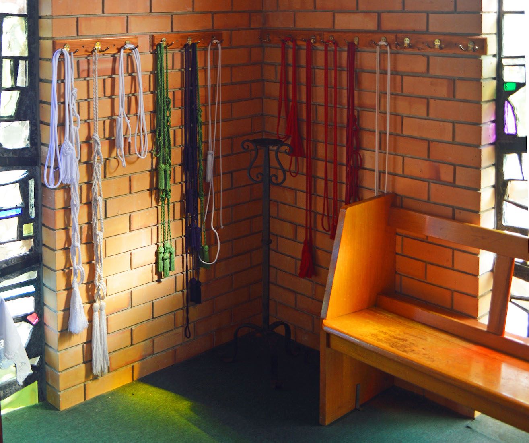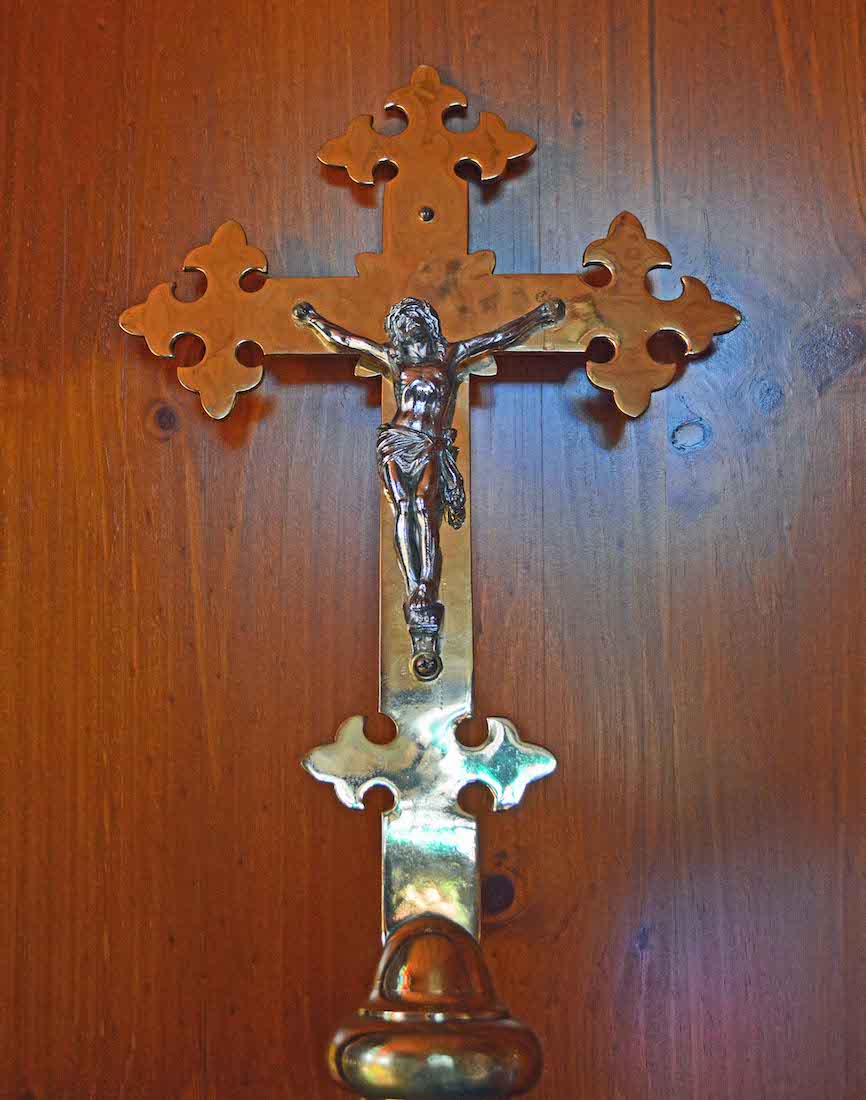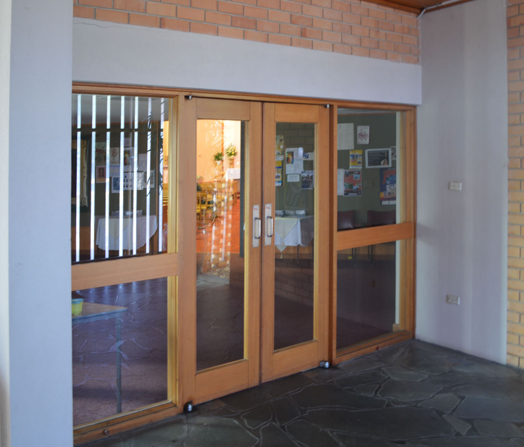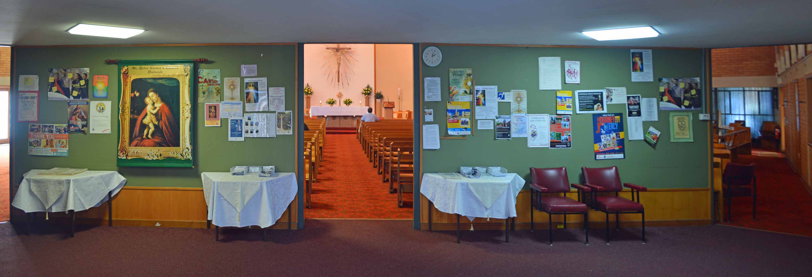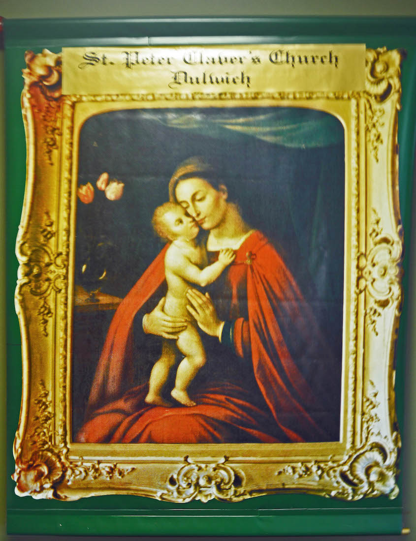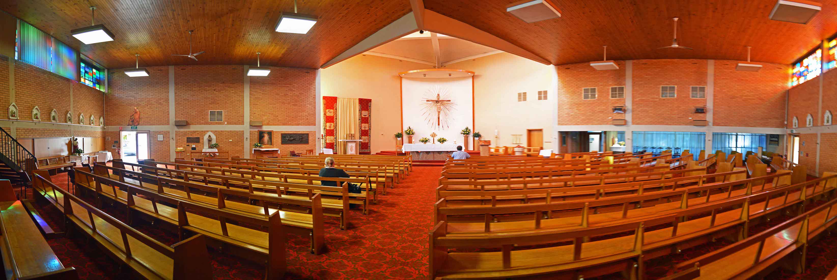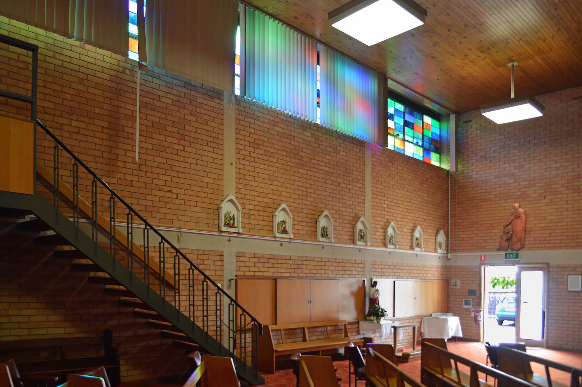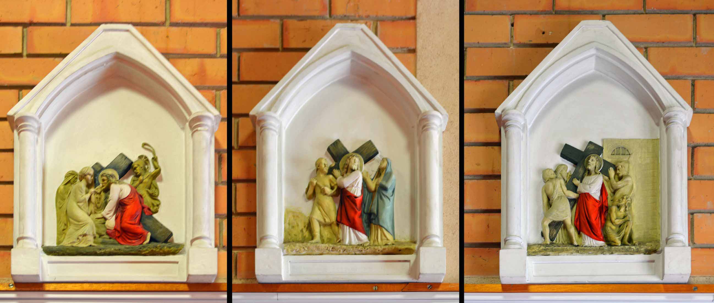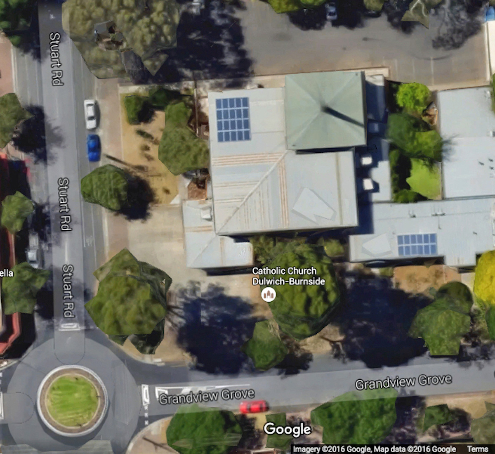
St Peter Claver’s Catholic Church stands in the north-east corner of the intersection of Stuart Road and Grandview Grove in Dulwich. It is of unusual design: three overlapping squares, and set diagonally with the entry at bottom left and the sanctuary at top right. A tall flèche rises above the sanctuary.
2. FROM THE EAST
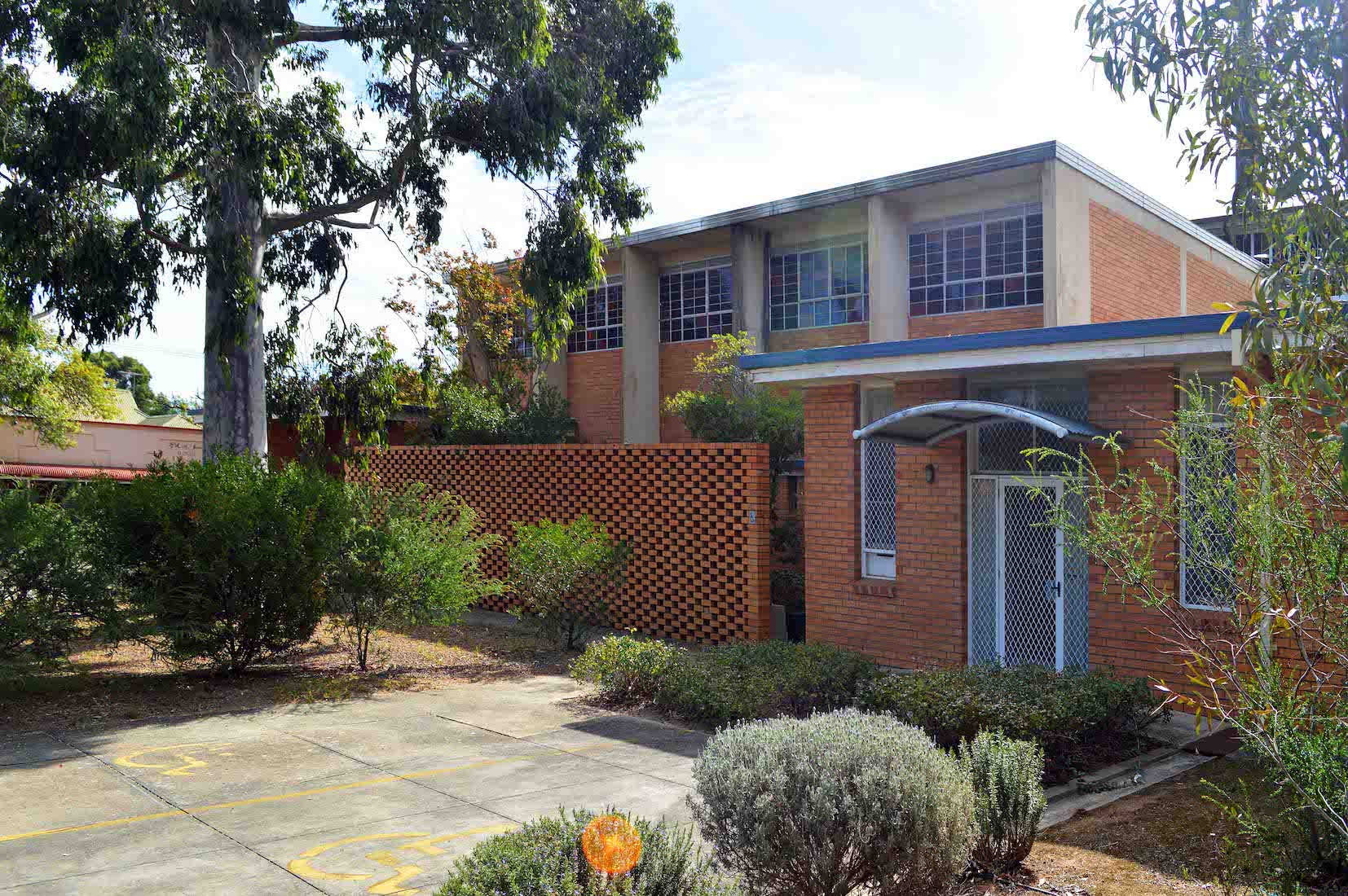
As we approach the Church along Grandview Grove, there is little to suggest a church, apart from the partly concealed spire. The area served by St Peter Claver's Church, Dulwich was once part of a wider eastern Adelaide parish. In 1919 the first St Peter Claver church was built on the site of the present St Patrick's Special School. In 1934 Dulwich became a separate parish but it was not until 1964 that the current St Peter Claver church was dedicated.
3. SOUTHWEST VIEW
Even from the ‘front’ the Church’s appearance is rather understated. Nearest is a square entry foyer with corner stained glass windows. Behind, the Church auditorium rises up with its high coloured windows, and further back we see the spire.
4. FOUNDATION STONE
At the front corner is the foundation stone. Bad choice of stone! With great difficulty we read: ‘AMDG // Church of St Peter Claver // This stone was solemnly blessed // by the // Most Reverend J. W. Gleeson C.M.G., D.D., V.C. // on the // 22nd Day of December, 1953 // Father D. O’Connell Parish Priest’.
5. MEMORIAL PLAQUE
On the west side of the front corner is this memorial plaque. It reads: ‘War Memorial Church of St Peter Claver, Erected to the memory of those who gave their lives for their country in World Wars I and II R.I.P.’
6. WEST VIEW
This view from the west shows the increasing heights of the three contributing ‘boxes’. The windows of the auditorium face out above the low entry section. Then the top windows of the sanctuary face out above the auditorium roof.
7. NORTH WALL
The north wall is relatively plain, but there is an entry off the car park. The air conditioning unit would get good use over the hot Adelaide summer! A vertical glass strip gives illumination to the sanctuary from the side.
8. NORTHEAST VIEW
The sanctuary block is topped by the tall flèche with its cross. Toilet facilities are available at this corner. Our circuit around the Church is blocked at this point. The absence of external decoration may leave us wondering if this is just a rather plain, utilitarian place of worship. What shall we find inside?
10. ENTRY FOYER
The foyer is roughly L-shaped, and the western leg is similar to the south side, but with some greenery. A large container of holy water can be seen in the foreground.
11. CHAPEL SOUTH WINDOW
The small square chapel in the south-eastern corner has two stained glass windows of modern design. This window has a God theme: the Chi-Rho symbol for Christ, the Father’s hand reaching down, the tail (at least) of the Dove of the Holy Spirit. An upward arrow suggests man’s seeking after God.
12. CHAPEL WEST WINDOW
This is a rather more ‘Roman Catholic’ window in design. At bottom are the crossed keys given to Peter (Matt 16:19). These have since been taken as a symbol of papal authority. Above this is a representation of the papal tiara or crown. And at the top is a dove and flames representing the coming of the Holy Spirit at Pentecost.
13. CORNER CORDS
In the corner of the chapel between the windows is a colourful selection of cords, suggesting that this may be used as a robing room by priests and clergy.
14. PROCESSIONAL CRUCIFIX
Further confirmation of the utilitarian use of this space is the presence of this processional cross, used to lead processions of clergy in to worship services.
15. LEAVING THE FOYER
We have now explored the smallest space in this Church. There are two sets of doors like this which lead us to the narthex.
17. MADONNA AND CHILD
On the wall of the narthex is this unusual banner carrying a reproduction of a painting of Madonna and Child, set in a decorative gold frame. There is no indication given of the artist.
18. NAVE
Leaving the narthex, we enter the nave, or auditorium. The central aisle runs diagonally from south west to north east – the sanctuary. This initial view is very impressive: a large space, but with the obvious focus of the crucified Christ against the central white background. The lay-out works so well, it is surprising it is not used more often.
19. WEST NAVE
Turning towards the west we observe the steps at left up to the back balcony. Along the west wall are seven Stations of the Cross, with a statue of the Sacred Heart below. Two figures in bronze stand above the north entry.
20. STATIONS OF THE CROSS
The 14 Stations of the Cross are attractive, in painted high relief. Here we see, from the right: II Jesus carries his Cross; IV Jesus meets his mother; VI Veronica wipes the face of Jesus.


