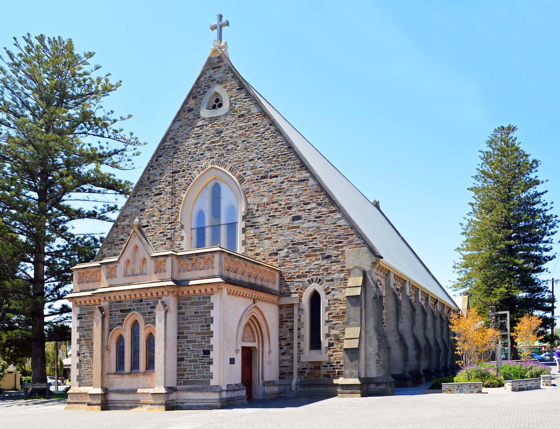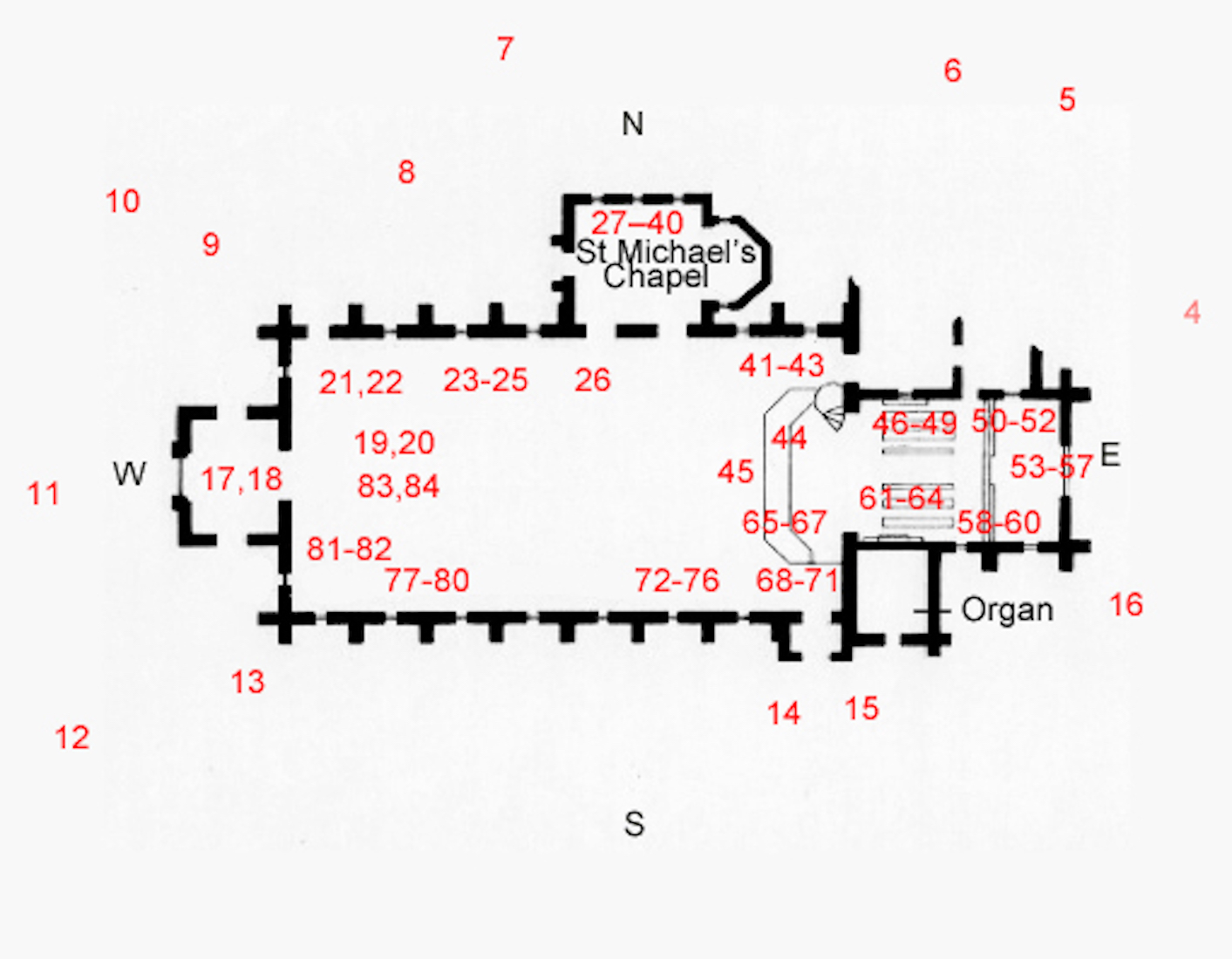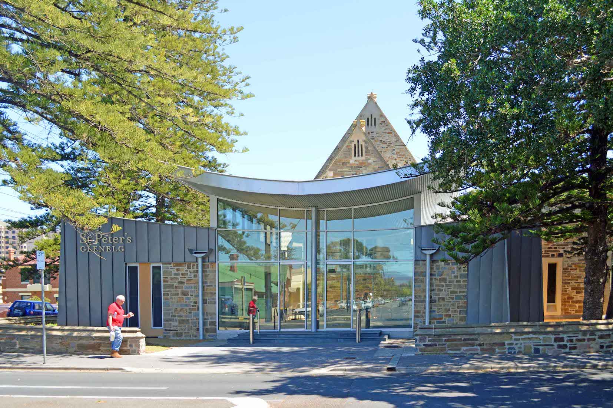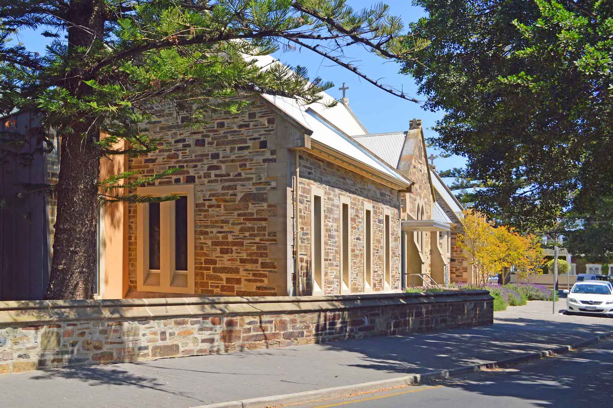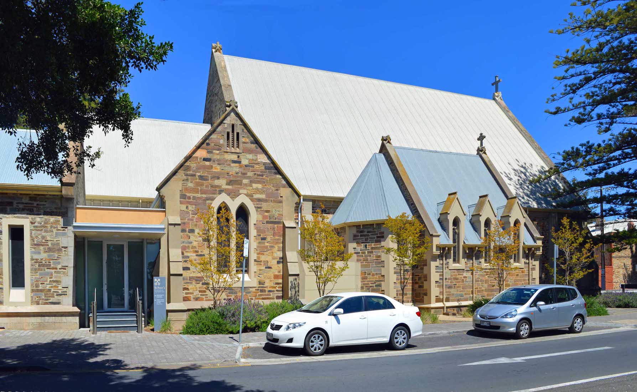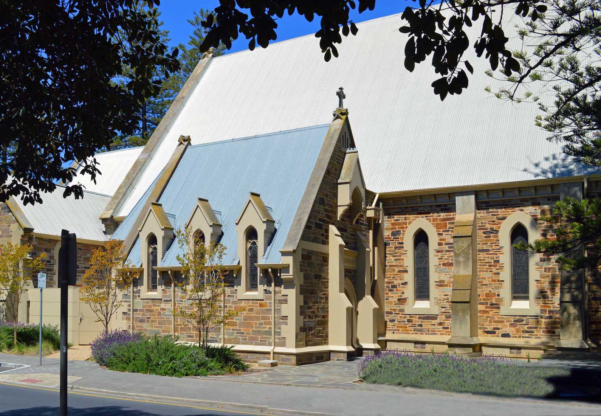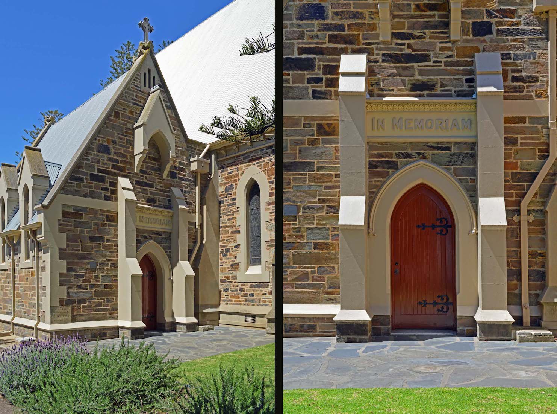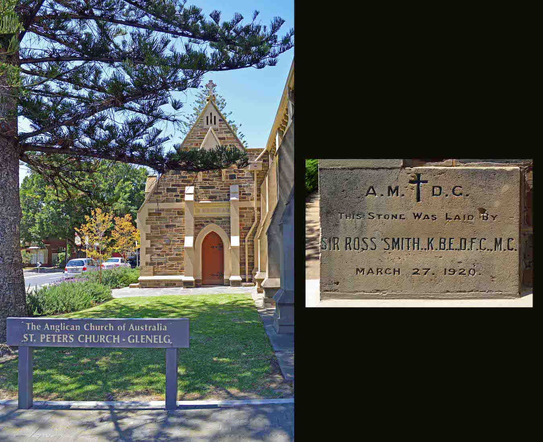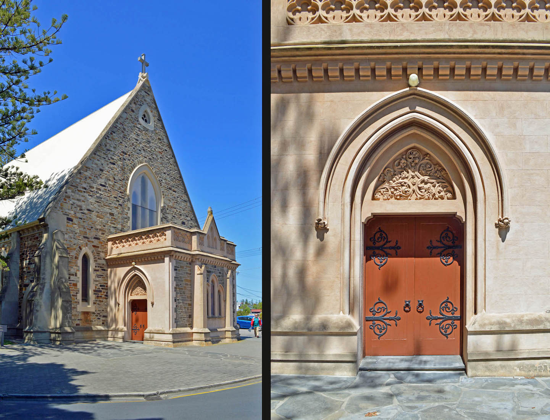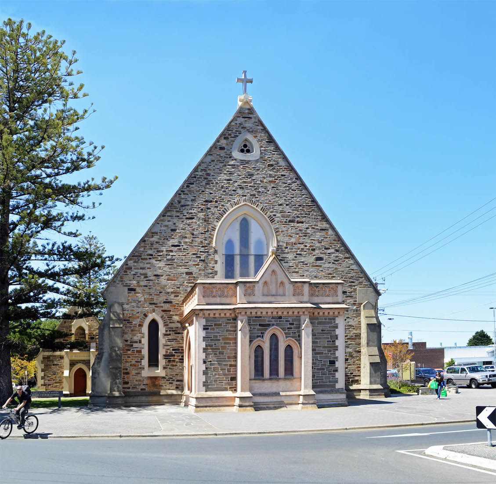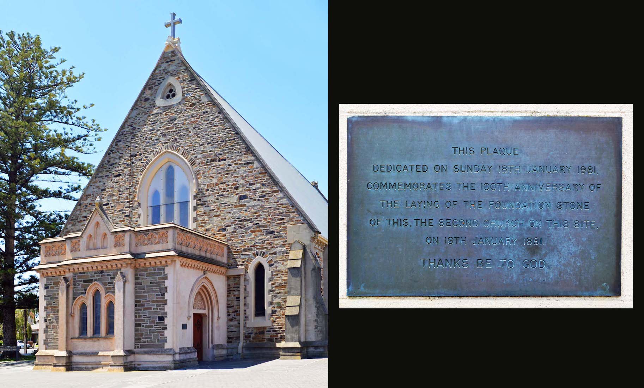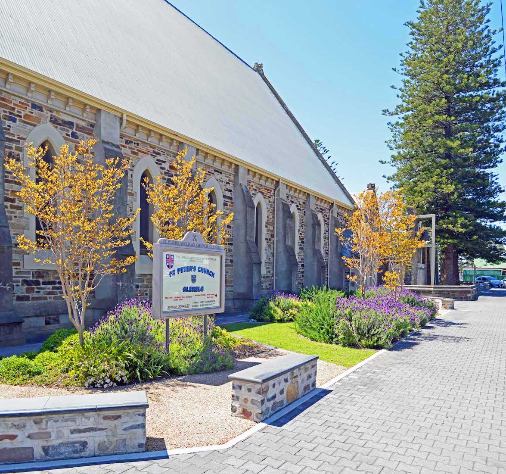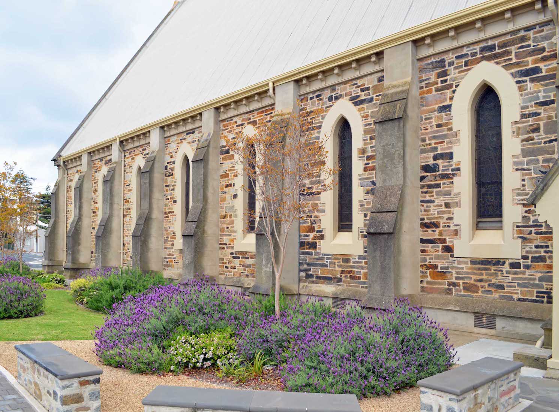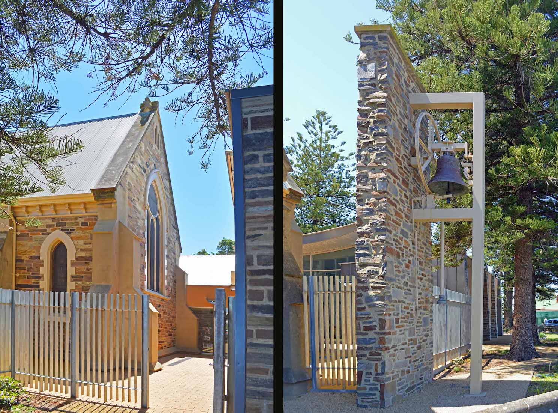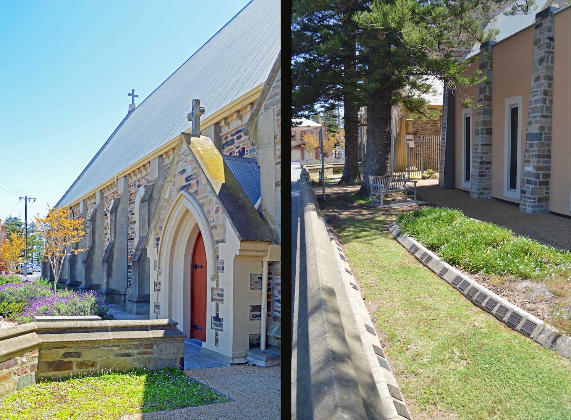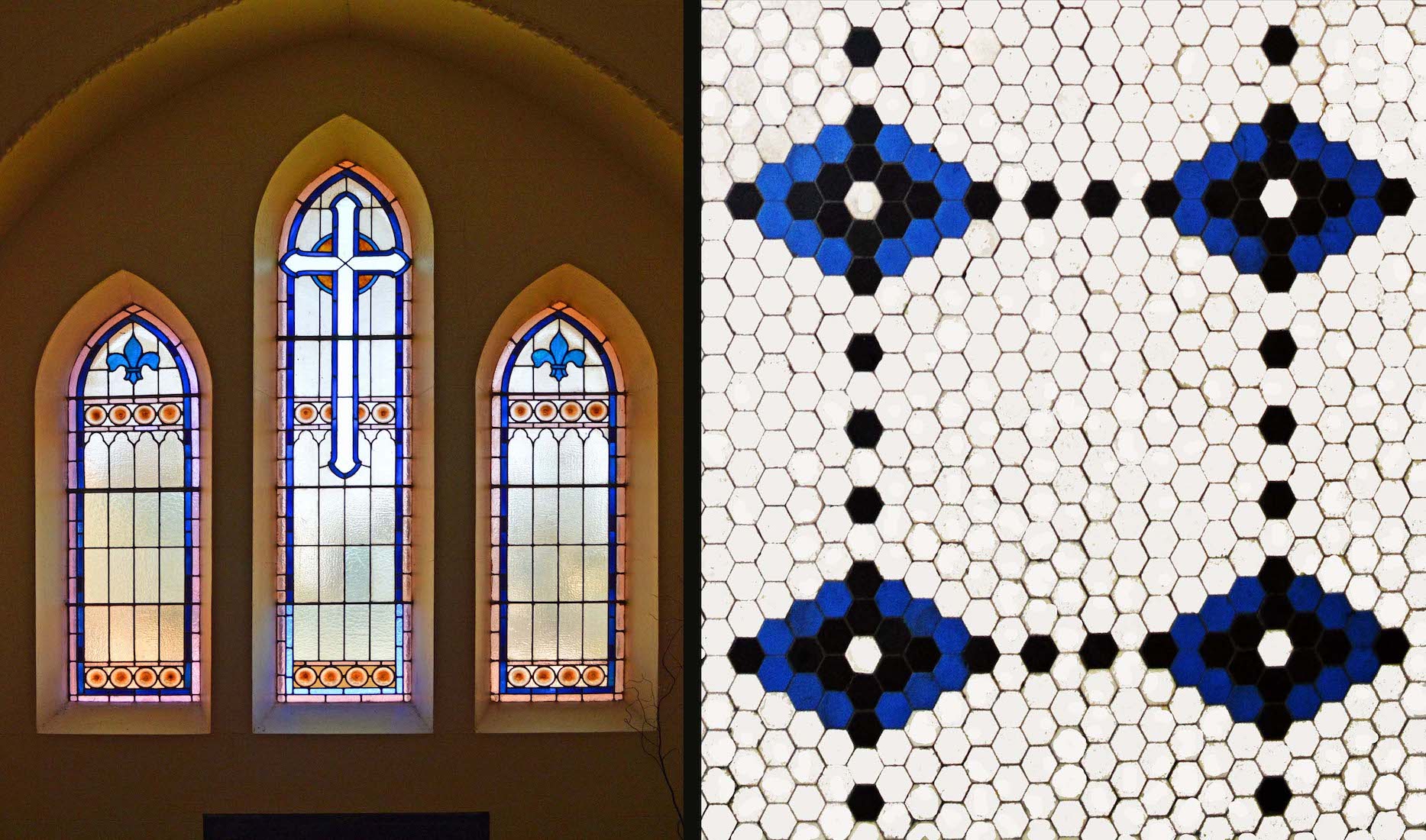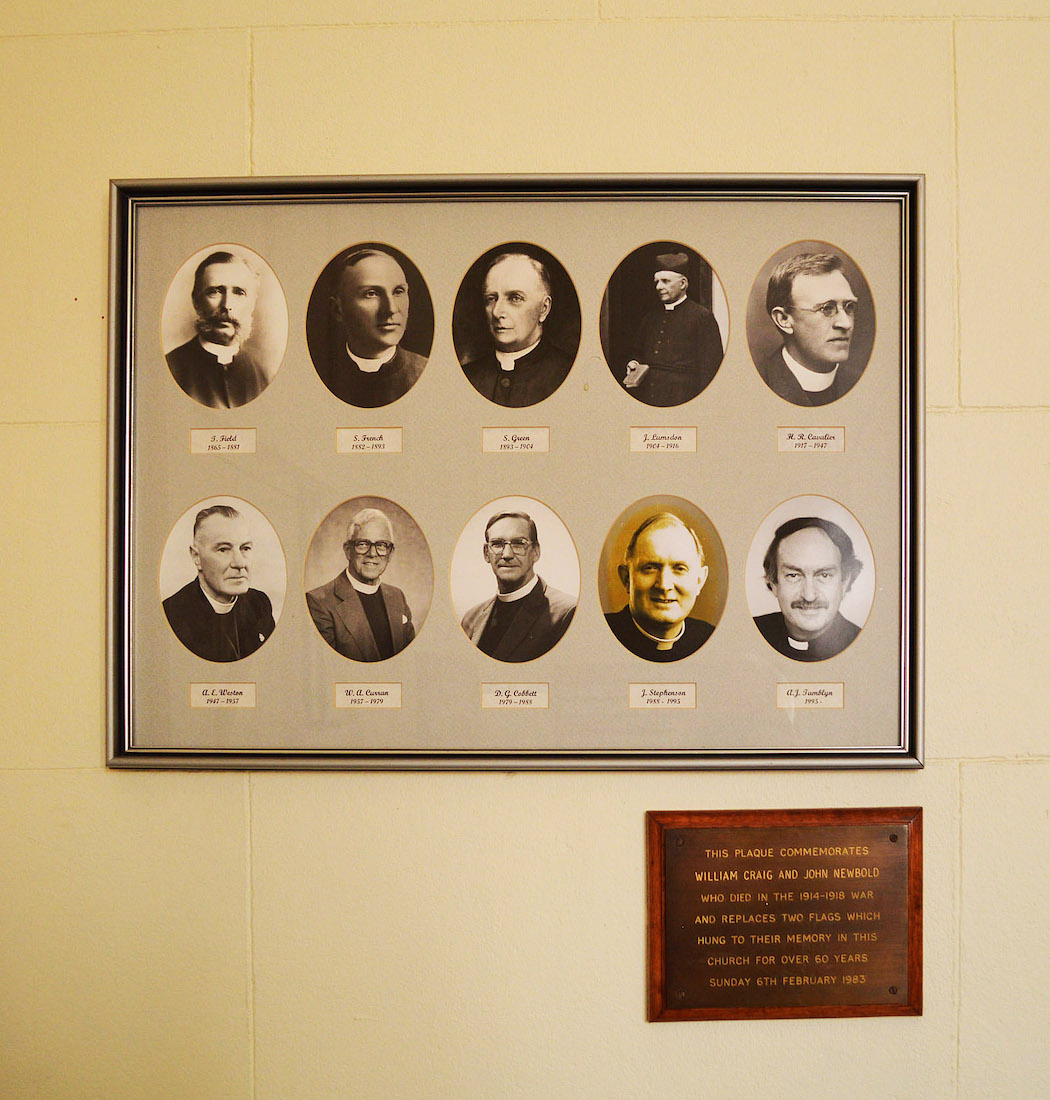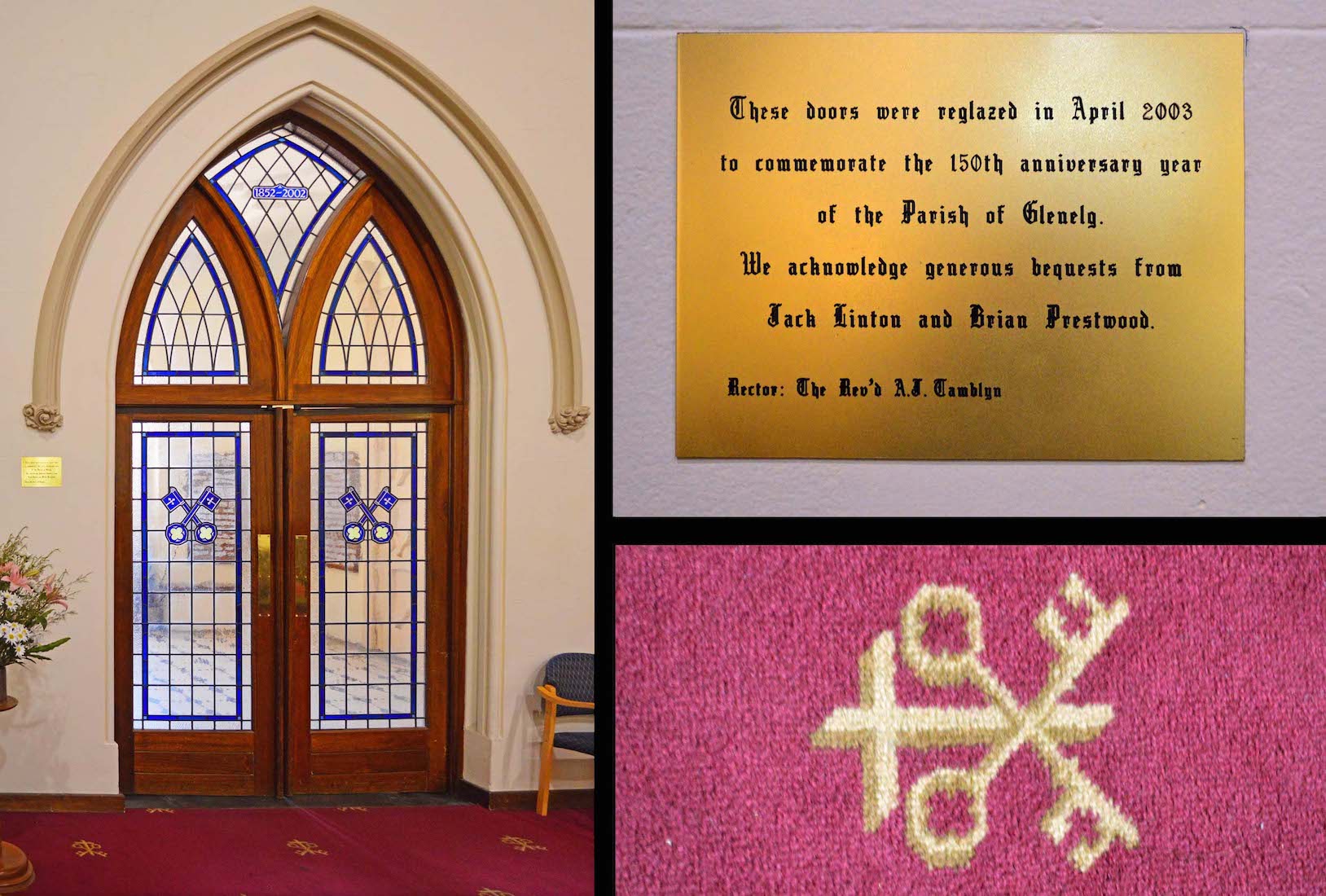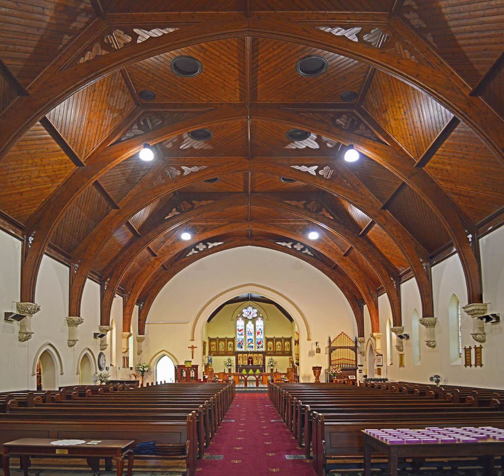2. SATELLITE VIEW
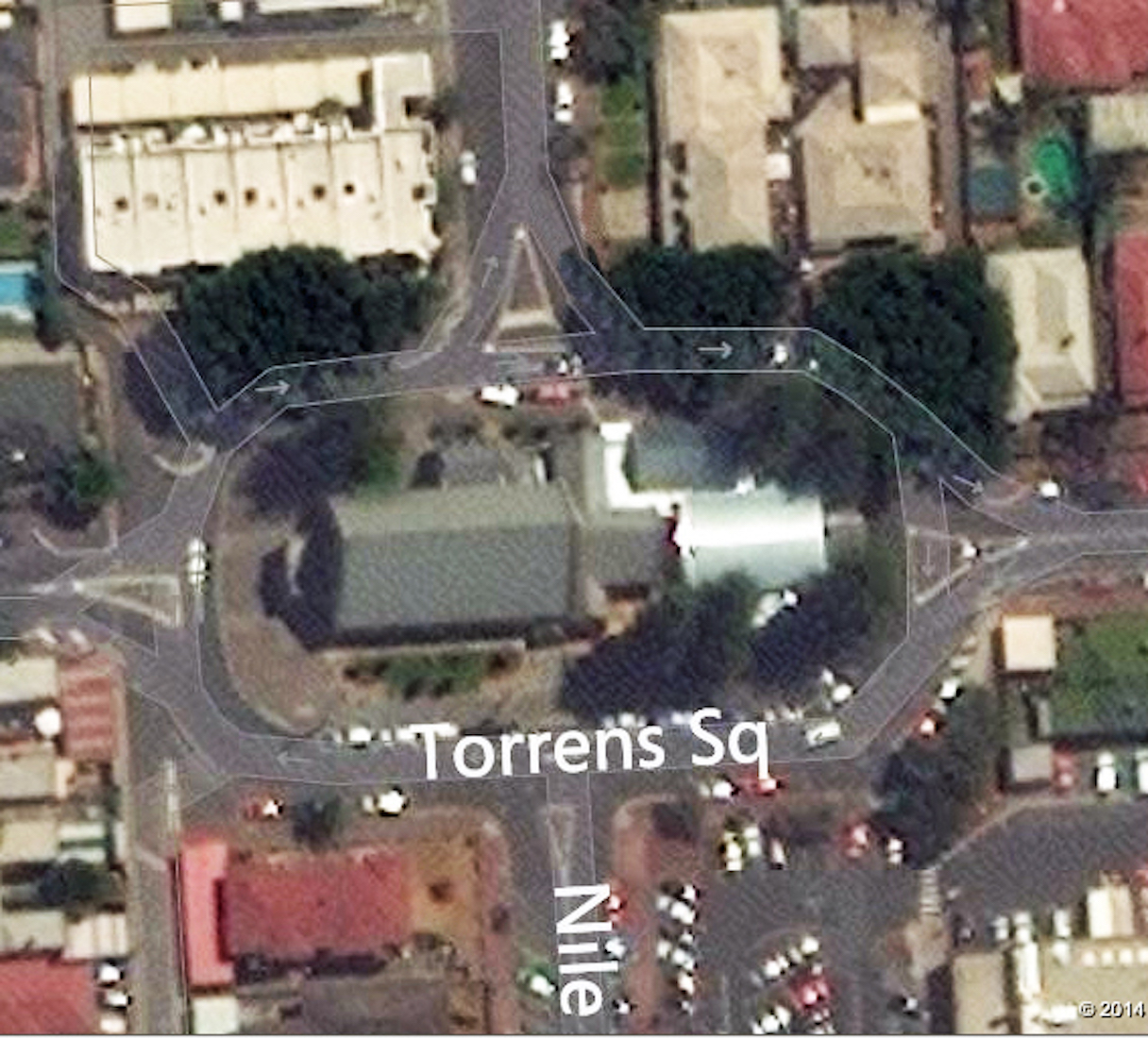
The Church is set in Torrens Square, just north of busy Jetty Road in Glenelg. The liturgical directions almost exactly coincide with the geographical directions: the sanctuary faces East.
3. CHURCH PLAN
The church has a very simple plan: entry via a rectangular Western porch, a rectangular nave leading to a smaller rectangular chancel and sanctuary area, and with St Michael’s Chapel on the North side. A newer hall and office complex are placed at the East end (not shown).
4. NEW ADDITION
In 1989 a new annex was added to the Church property comprising Parish office, Sunday school accommodation and meeting room. It was built with similar bluestone to that used in the original Church. I suspect the design was controversial!
5. NORTHEAST VIEW
We begin our exploration by walking around the Church in an anticlockwise direction. The surrounding trees on this side give pleasant shade.
6. NORTH WALL
The sweeping gable roof of the nave is reflected in the smaller roof of the chancel. The attractive bluestone was a popular choice of building material in early Adelaide.
7. ST MICHAEL’S CHAPEL
St Michael’s Chapel is a sympathetic addition built as a World War I memorial in 1920.
8. CHAPEL DETAIL
St Michael’s Chapel has an entry door in the West wall, but the main access is directly from the nave. Notice the foundation stone at the base of the North West corner.
9. FOUNDATION STONE
The foundation stone reads: ‘ AMDG This stone was laid by Sir Ross Smith, KBE DFC MC, March 27 1920.’ Sir Ross was a famous and much decorated aviator of the time.
10. WEST PORCH
The West porch was added to the Church in 1924. It was a memorial to Mr and Mrs Andrew Tennant, and given by their family. Notice the side door to the nave at the edge of the photo at left.
11. WEST WALL
The Church has a fine Western aspect. Being built on a large traffic island is not ideal, but the trees and garden areas make the space pleasing, and the island site sets the Church apart from its surroundings.
12. PLAQUE
The plaque on the Western porch reads: ‘This plaque dedicated on Sunday 18th January 1981 commemorates the laying of the foundation stone of this the second church on this site, on 18th January 1881. Thanks be to God.’
13. SOUTH WALL AND GARDEN
The South view of St Peter’s is very attractive with its stone walls, lawns and garden beds. On the nave side wall, Gothic style stained glass lancets are separated by solid concrete buttresses. There are many stained glass windows in this Church!
14. SOUTH WALL
Another view of the South wall. The old bluestone is very hard and durable, and comes in a surprising array of colours.
15. EAST WALL AND BELL
At the East end of the main Church is an open entry way to the South, leading to the Parish office. The bell was cast by J.C. Wilson and Co of Glasgow, and presented to the Church by Mrs M.E. Andrews in 1888. The present supporting wall dates from 1983.
16. MEMORIAL GARDEN
The memorial garden at the South East corner of the property was dedicated in 1997. The teak garden seat is in memory of Mel Gilbert, a faithful parishioner at St Peter’s Church.
18. BOARD AND PLAQUE
The small plaque commemorates William Craig and John Newbold who died in the 1914–1918 War and replaces two flags which hung to their memory in this church for over 60 years. The date on the plaque is Sunday 6th February 1983. The board lists the clergy who have led this Church from F. Field in 1865 to A. J. Tamblyn 1995 – .
19. ENTRY DOORS
The entry doors to the nave were reglazed in April 2003 to commemorate the 150th anniversary year of the Parish of Glenelg. Bequests were left by Jack Linton and Brian Prestwood. The doors feature the crossed keys symbol associated with St Peter, to whom Jesus gave the Keys of the Kingdom (Matt 16:19). The crossed keys and inverted cross appear in the nave carpet. Legend has it that St Peter was crucified upside down.
20. NAVE
The nave is surprisingly large, and I found my view dominated by the dark timber of the pews and of the majestic timber ceiling. Stained glass windows line the side walls, and the open arches to the right lead to St Michael’s Chapel. We shall find there is much to admire in this Church, but we need to be closer!


