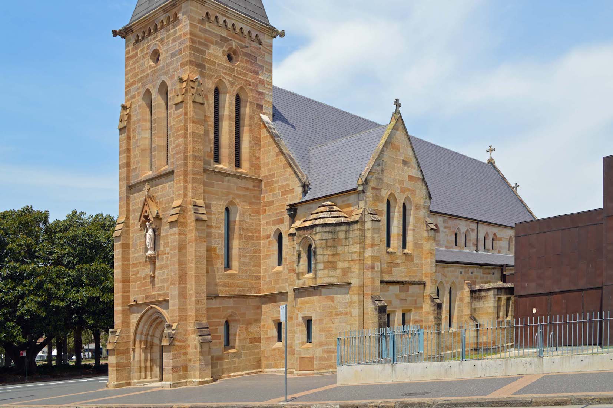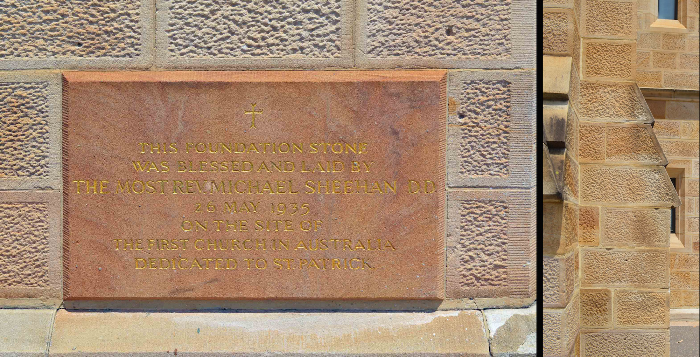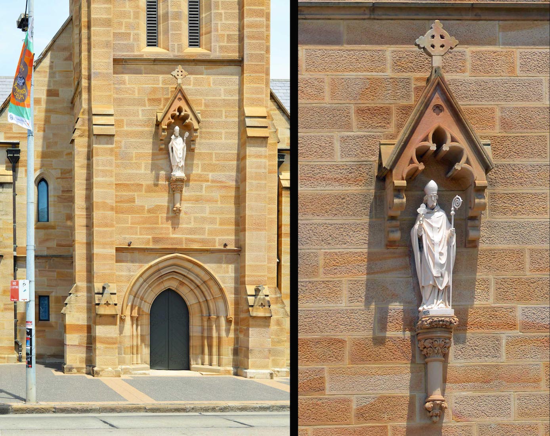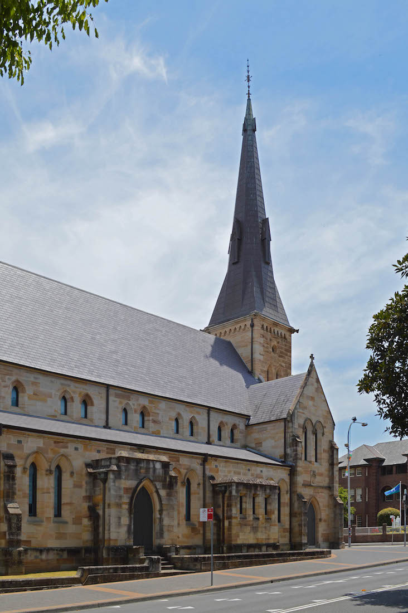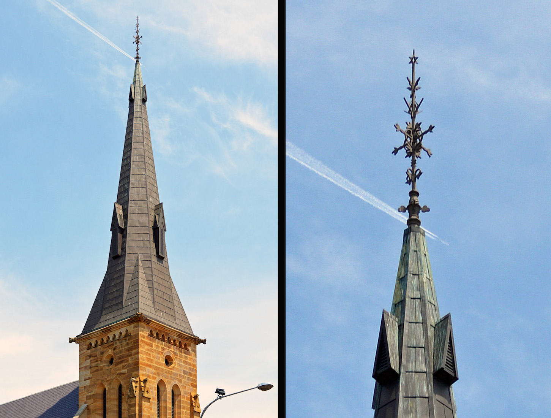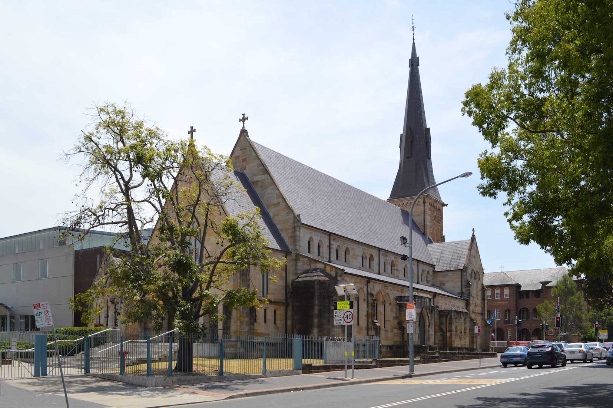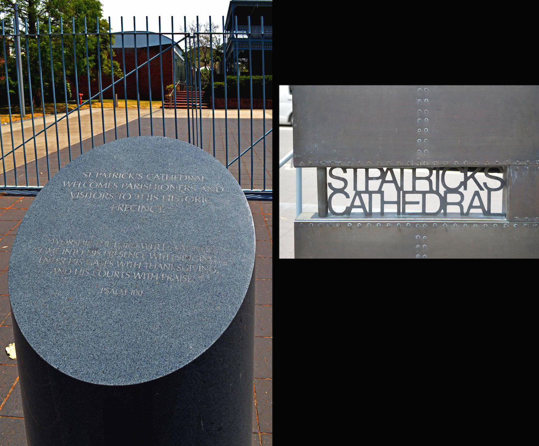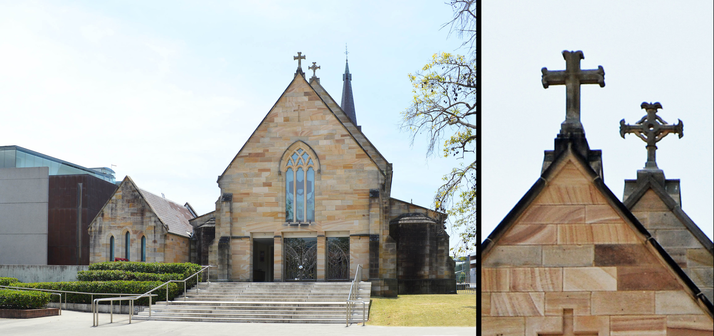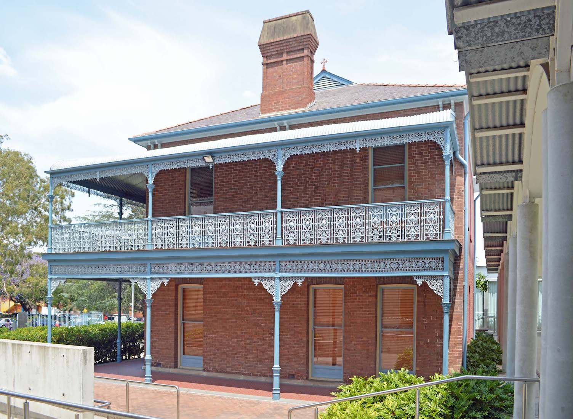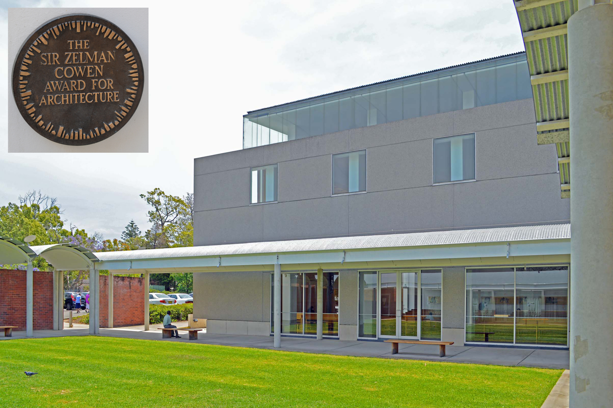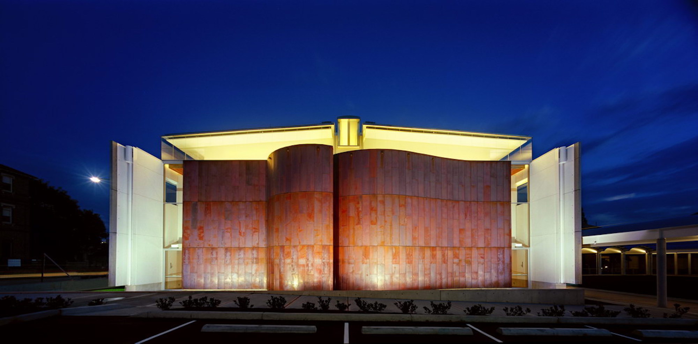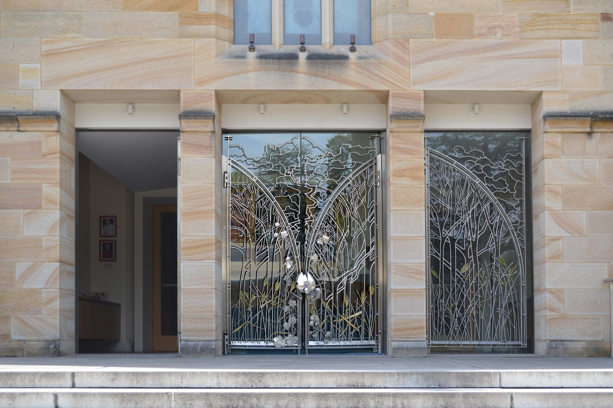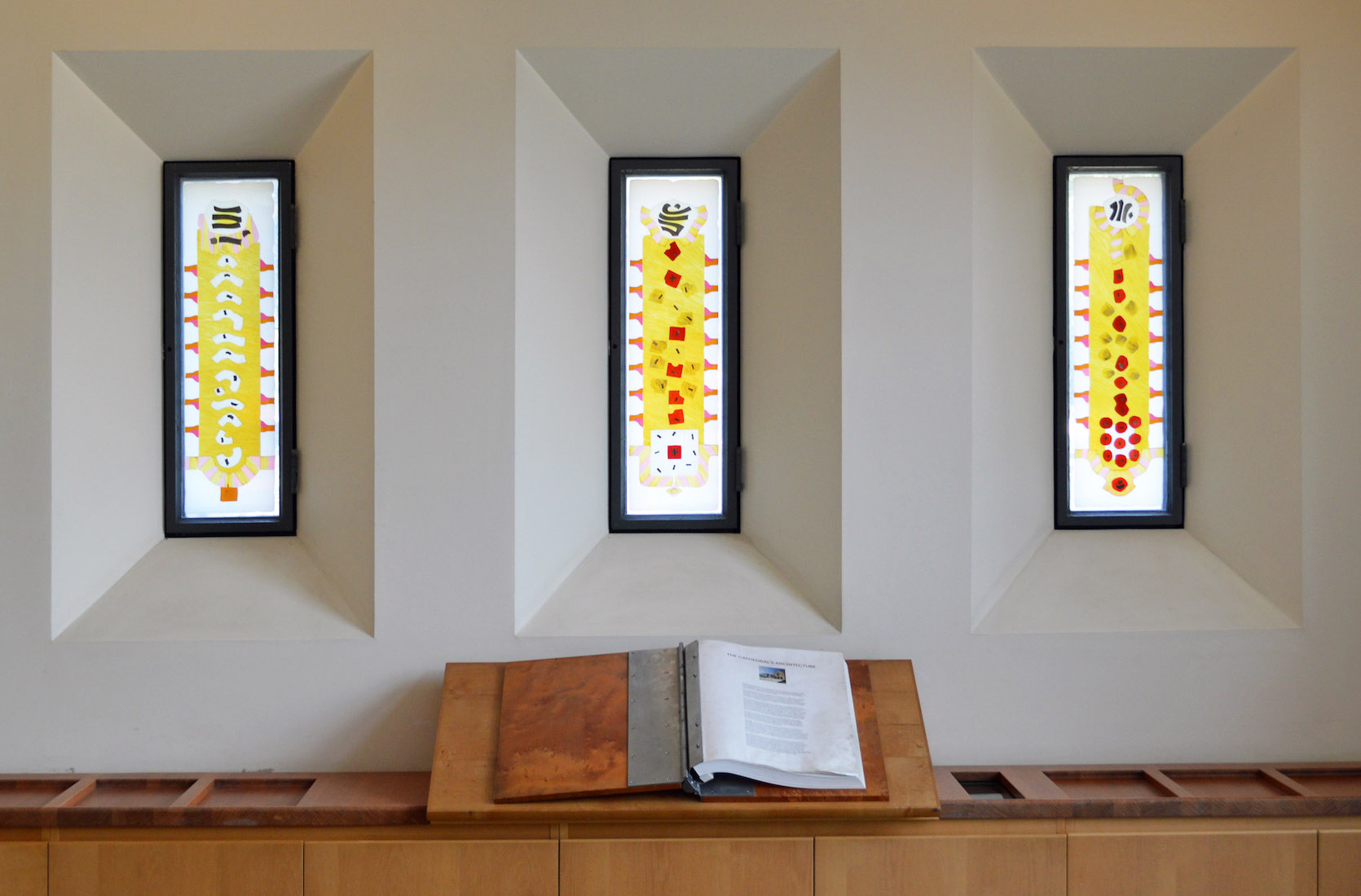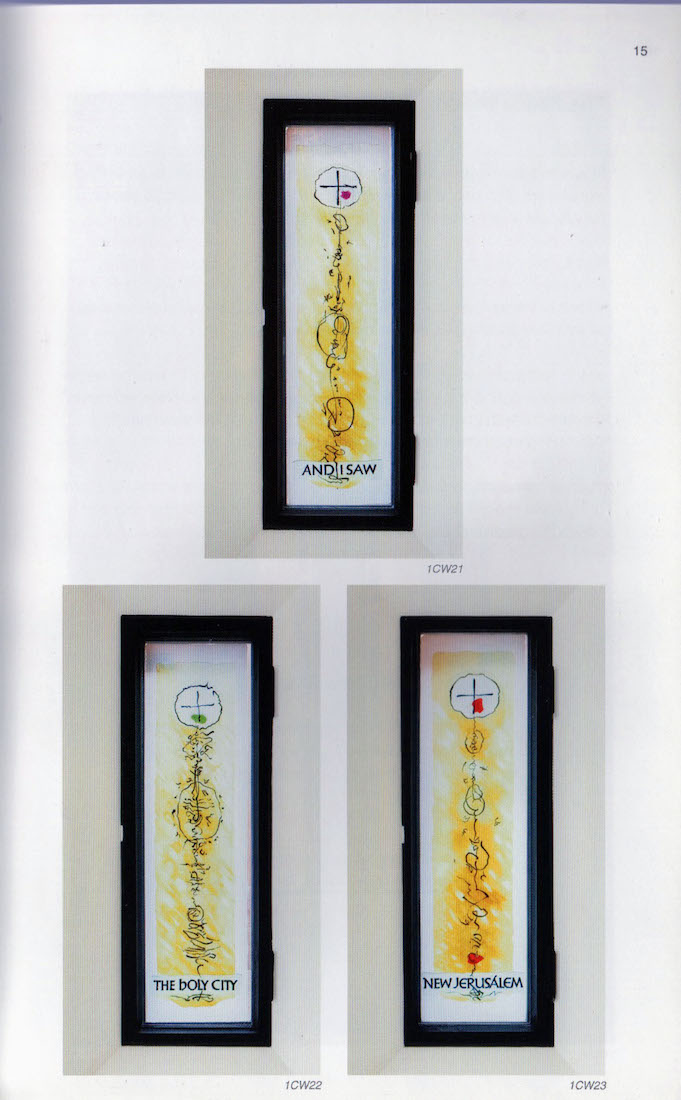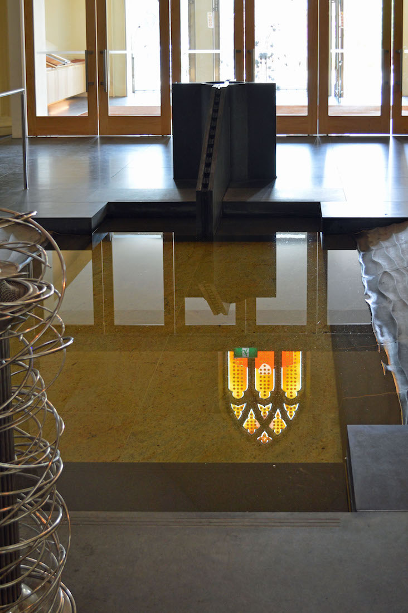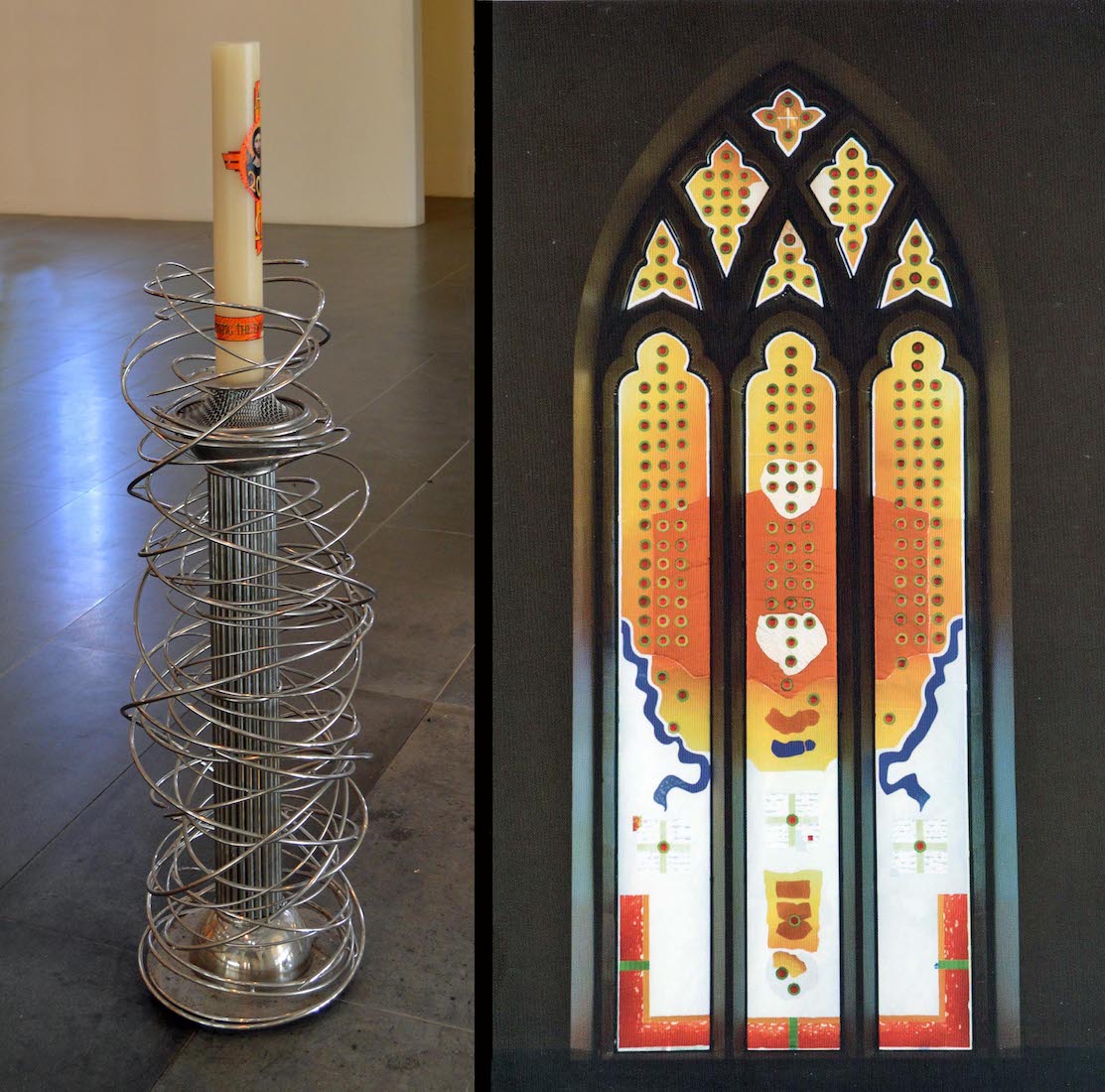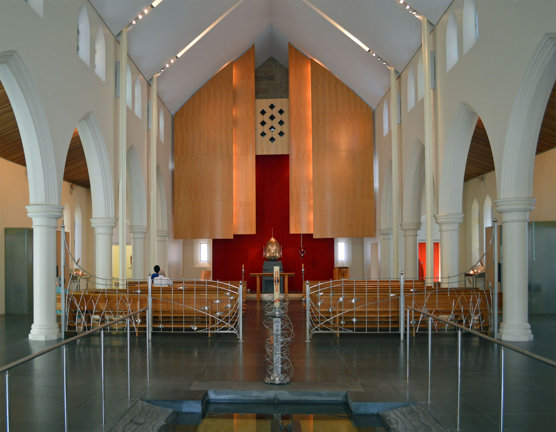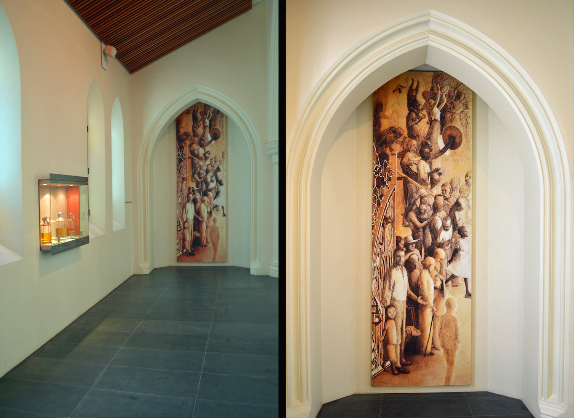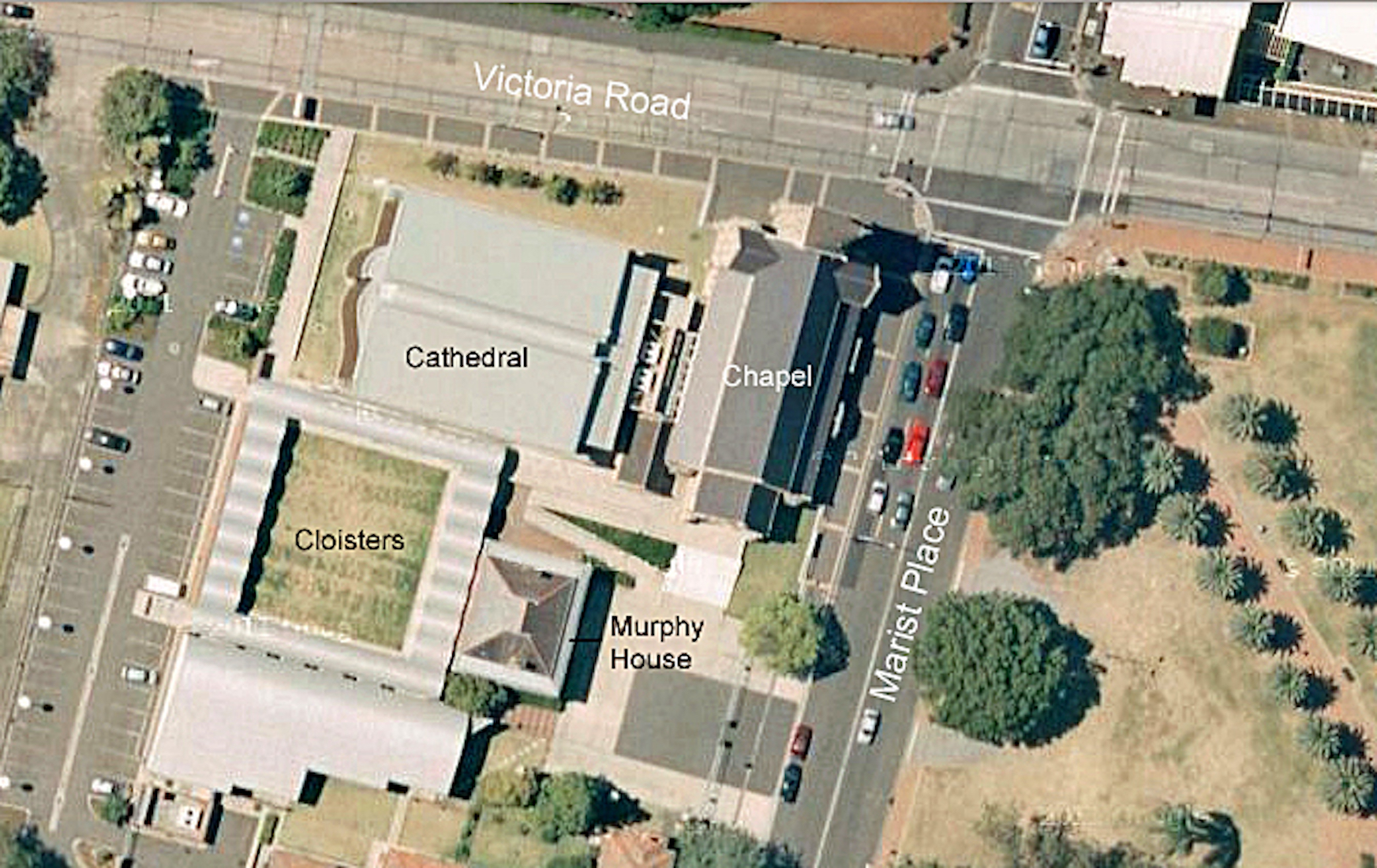
This Cathedral is full of surprises. The original (renovated) building is now called the Chapel, and has its original orientation reversed. The linked new Cathedral is at right angles to the Chapel. The Cathedral is adjacent to a grassed yet modern cloisters area, and also close by is Murphy House – now a museum and visitors’ centre. The Chapel is essentially a nave/chancel with covered aisles, and a large tower and spire at the northern end, flanked by two small ‘chapels’ giving the appearance of a transept. At the south-west corner a sacristy sits between Chapel and Cathedral. PLAN
2. NORTH WEST VIEW
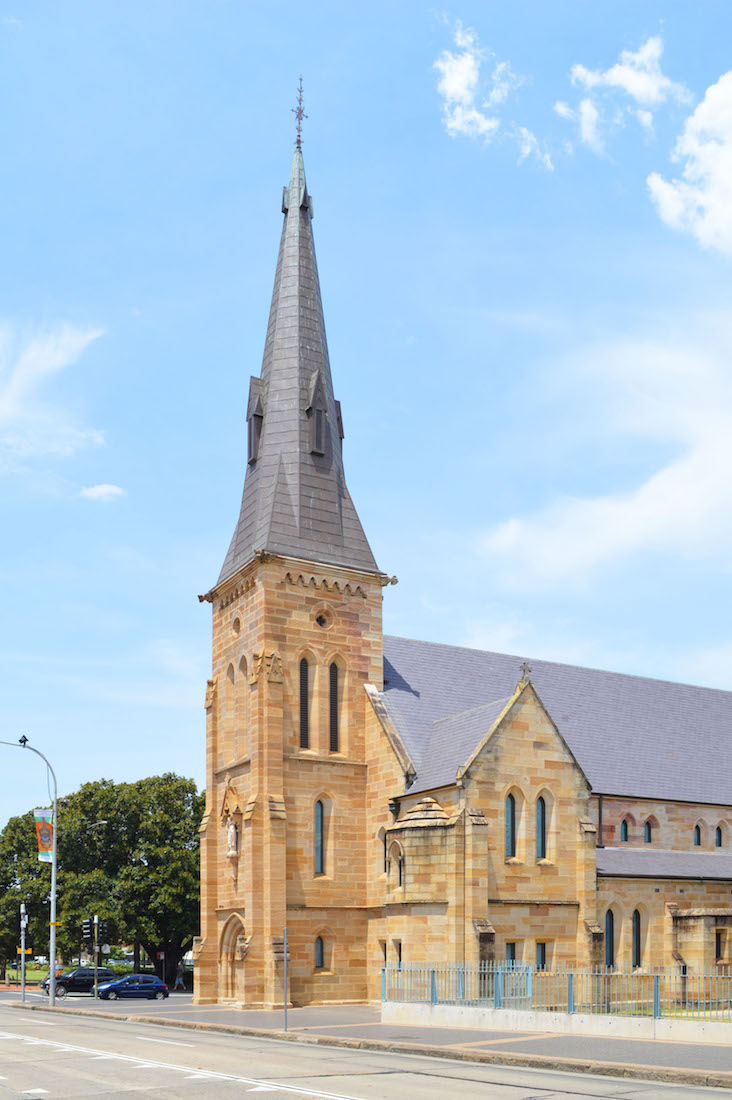
St Patrick’s sits on the corner of Victoria Road and Marist Place, a block or so north of the Parramatta River. The old church is very attractive with its Gothic style, prominent front tower, and graceful spire. The first church was begun in 1836, but was replaced by a new building dating from 1854. The tower and spire were not added until the 1880s. In 1936 a new church was built to accommodate an increasing congregation. The tower and spire were left intact, and building materials reused, resulting in a church which looked very similar to the older church, but which was larger in size.
3. CLOSER VIEW
Moving closer, the attractiveness of the old building does not diminish. The front chapels appear to extend a long way out from the main body of the church, but this is misleading: the covered aisles alongside the nave bring the side walls into alignment with the outer chapel walls. We note the cute stone roofing of the nearest chapel and the foundation stone below, the reconciliation room (confessional) at lower right, and the statue of St Patrick on the face of the tower. At right is the dark brown slab of the new Cathedral.
4. FOUNDATION STONE
This foundation stone was laid for the enlarged church of 1936. It reads: ‘This Foundation Stone was blessed and laid by the Most Rev Michael Sheehan DD 26th May 1936 on the site of the first church in Australia dedicated to St Patrick.’ The stone wall at right shows the characteristic tool marks exhibited by this early hand quarried sandstone.
5. ST PATRICK
The tower door opens onto Victoria Road and is no longer in general use. For many years though, St Patrick would have blessed the members of the congregation from his high perch as they entered and left the church. St Patrick holds the shepherd’s pastoral crook in one hand, and the shamrock in the other. St Patrick is the patron saint of Ireland which is represented by the shamrock. Legend also has it that St Patrick used the shamrock to explain the Christian doctrine of the Trinity.
6. EASTERN WALL
We walk around the Victoria Road / Marist Place intersection to view the Chapel from this angle. A surprising feature of this building is the large number of windows. We shall investigate this further from inside.
7. SPIRE
The graceful spire has an intricate wrought iron finial at its apex, and the tiny vents near the top are unusual.
8. SOUTH EAST VIEW
Walking even further down Marist Place, the new Cathedral comes into view at left. The fenced area has clearly become the main entry way to Cathedral and Chapel. We observe the slightly smaller narthex area at this end of the chapel, with the sacristy to the left, and a curious tiny and almost black ‘chapel’ to the right. Perhaps this is fire damage, left to remind us of the February 1996 disaster. Further along the near wall is a side entrance, and another set of reconciliation rooms.
9. SIGNS
The gate to the paved entry area carries the name ‘St Patrick’s Cathedral’ in smart metal letters. A nearby plaque reads: ‘St Patrick’s Cathedral welcomes parishioners and visitors to this church precinct. Worship the Lord with gladness, come into his presence with singing, enter his gates with thanksgiving, and his courts with praise. Psalm 100.’
10. SOUTH FACE
We get a better understanding of the layout of the property with this view from the plaza. At the top of the Chapel gables we see a budded cross and a Celtic cross, both types occurring commonly on Australian cathedrals. A further cross is etched into the near wall below, and below that a featured three light Gothic window. Below this again is a set of entry doors. Parts of this façade have a definite sooty appearance!
11. MURPHY HOUSE
If we stand up near the entry doors and look back, we have this view of Murphy House. The new modern colonnade forming part of the cloisters can be seen at right. Murphy House was built n 1904 as a new presbytery. It was named after Father Peter Murphy, the assistant priest, who died earlier in the same year. It has beautiful wrought iron lacework.
12. CLOISTERS
A further step through the colonnades, brings us into the grassed cloister area, and gives us our first proper view of the new Cathedral itself. The word ‘functional’ rather than ‘inspiring’ comes to mind. What shall we find inside? The building was designed by Romaldo Giurgola and the firm MGT Architects. Giurgola was commissioned in 1997 for the restoration and design of the new Cathedral complex after fire destroyed the previous building. Romaldo Giurgola was previously the architect of the new Australian Parliament House in Canberra. This design won the 2003 Sir Zelman Cowen Award for Architecture.
13. WEST WALL
We complete our outside circuit of St Patrick’s by leaving the Cloisters and moving around to the west end. A very special surprise awaits us: a graceful curved wall of burnished copper. [Photo Credit : John Gollings]
14. SOUTH CHAPEL DOORS
Our entry into the Cathedral complex is through these beautiful main entry door gates designed by Robin Blau, which give the impression of a Garden of Eden scene. The flora, fauna, and vegetation which can be seen in the door are representative of the greater Parramatta area. Principal among these are the tendrils of the grape vine and shafts of wheat, reminding us of the wine and bread used in the celebration of the Eucharist.
15. BOOK OF MEMORIES
Passing through the entry doors, we enter the narthex or front porch. We are now standing in the sanctuary area of the 1936 Church. To our right is the Book of Memories which explains the different artworks in the Cathedral and gives the names of the donors. These windows were created by renowned stained glass artist Klaus Zimmer. Above the Book of Memories, the eastern Pilgrimage Windows show from right, Infancy and Innocence, Adulthood and Maturity, and, Age and Wisdom.
16. NARTHEX WINDOWS
On the opposite western wall, the Pilgrimage Windows denote spiritual pilgrimage – an arduous search for the truth of the Cross.
17. BAPTISTRY
Leaving the narthex we come into the Chapel. Immediately before us is the Baptismal Font of Chinese grey granite and Kashmir gold granite by Anne Ferguson. The font is cruciform in shape, and the water piped from underneath the Chapel reminds us of Jesus being the Source of Living Water (John 7:37–38). In the foreground is the matching ‘river’ with hand carved banks where adult baptism takes place.
18. PASCHAL CANDLE, WINDOW
The Paschal Candle stands at left. And reflected in the water is the Eternal Window which welcomes us when we enter the Chapel and stays with us when we leave – an Ode to Joy and to the glory of the Eternal Spirit.
19. CHAPEL VIEW
From the baptistry we can look down the length of the Chapel, now known as the Chapel of the Blessed Sacrament. The old cathedral structure is evident with the defining Gothic arches, but everything else is new and modern. A modern tabernacle is central, with small windows on either side. At the front corners are two small ‘chapels’, and sets of votive candles on the side walls adjacent to the grey boxes of the Reconciliation Rooms (Confessionals). In the foreground we see the two metal chapel screens with Robin Blau’s interpretation of the miracle of the loaves and fishes, and the letting down of the nets at Jesu’s command.
20. CORNER TAPESTRY
The blackened ‘chapel’ on the Marist Place side of the Chapel is really only a niche, but it contains this interesting tapestry by Rachel Ellis called ‘The Communion of Saints’. It shows the human family of all different ages, races and creeds, moving together with love and peace towards the life offered by faith in Jesus.


