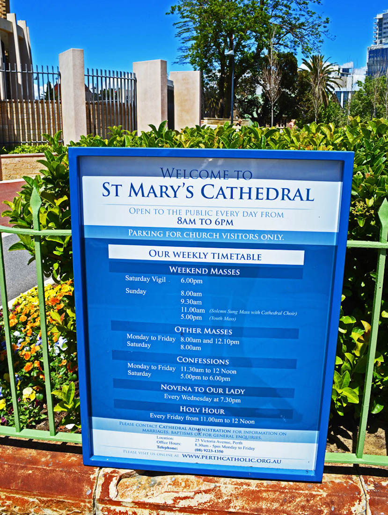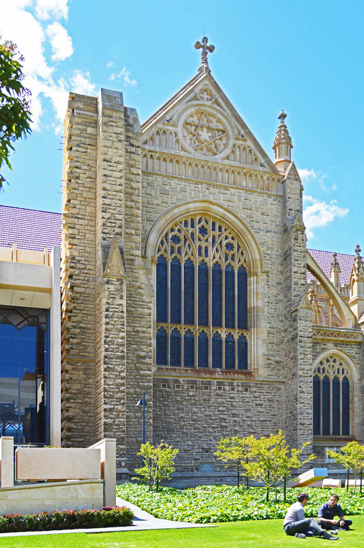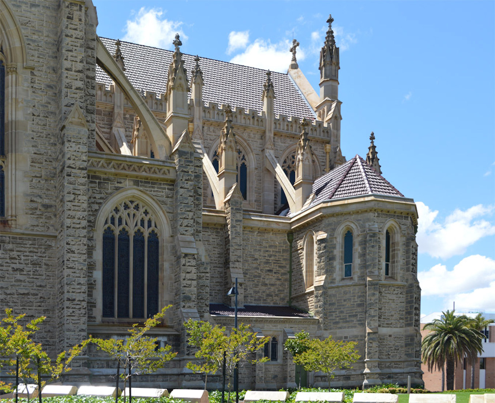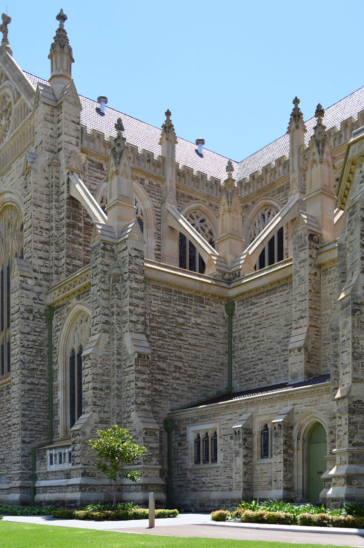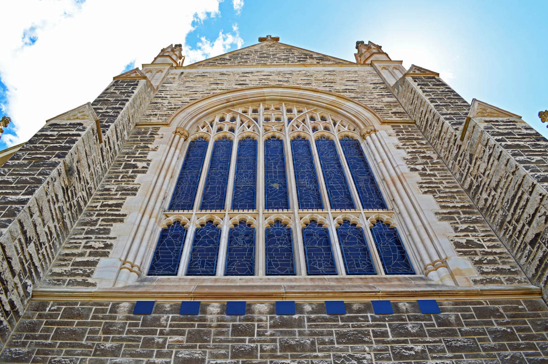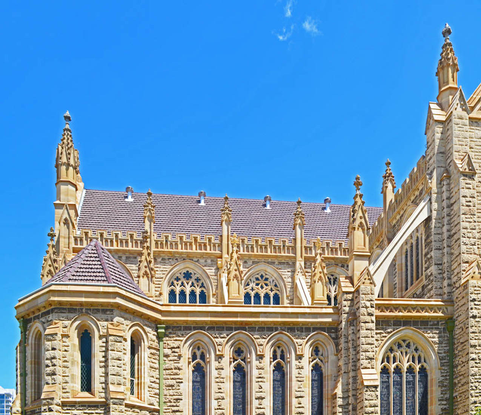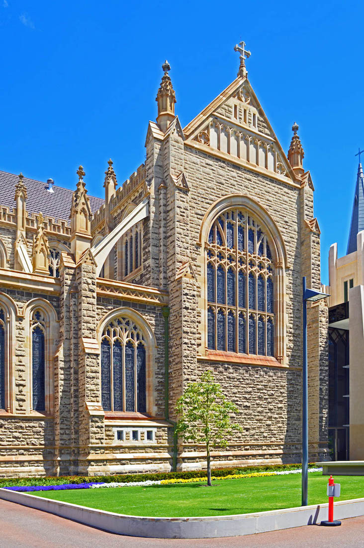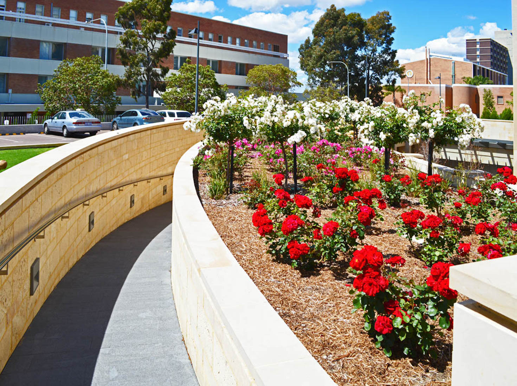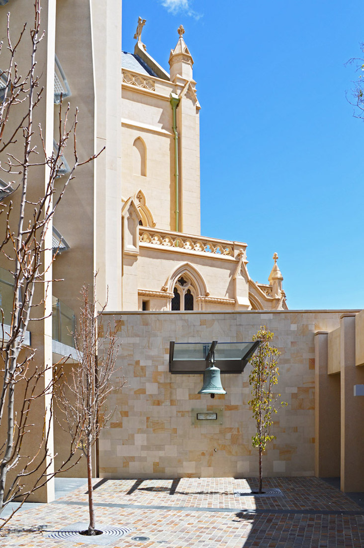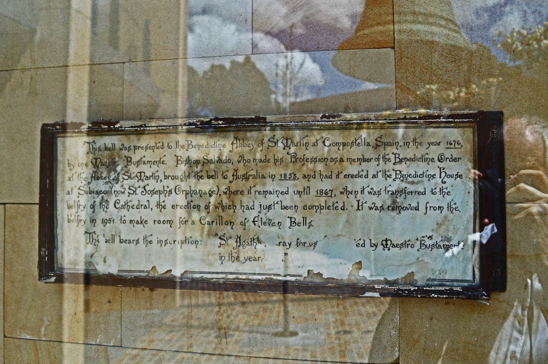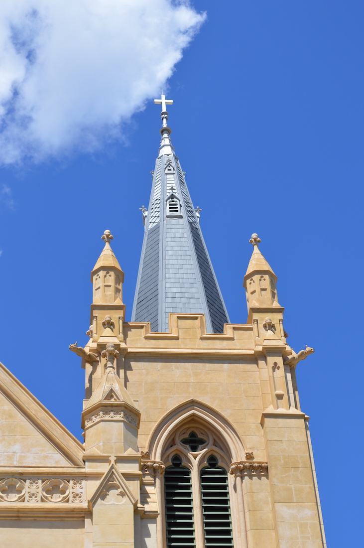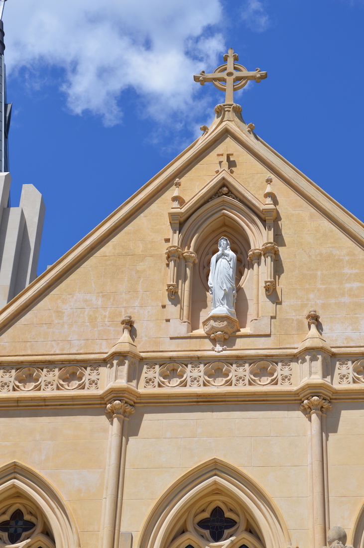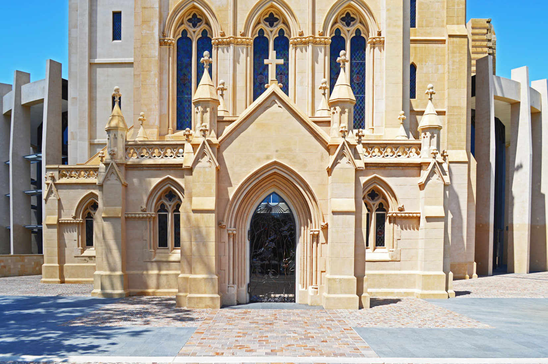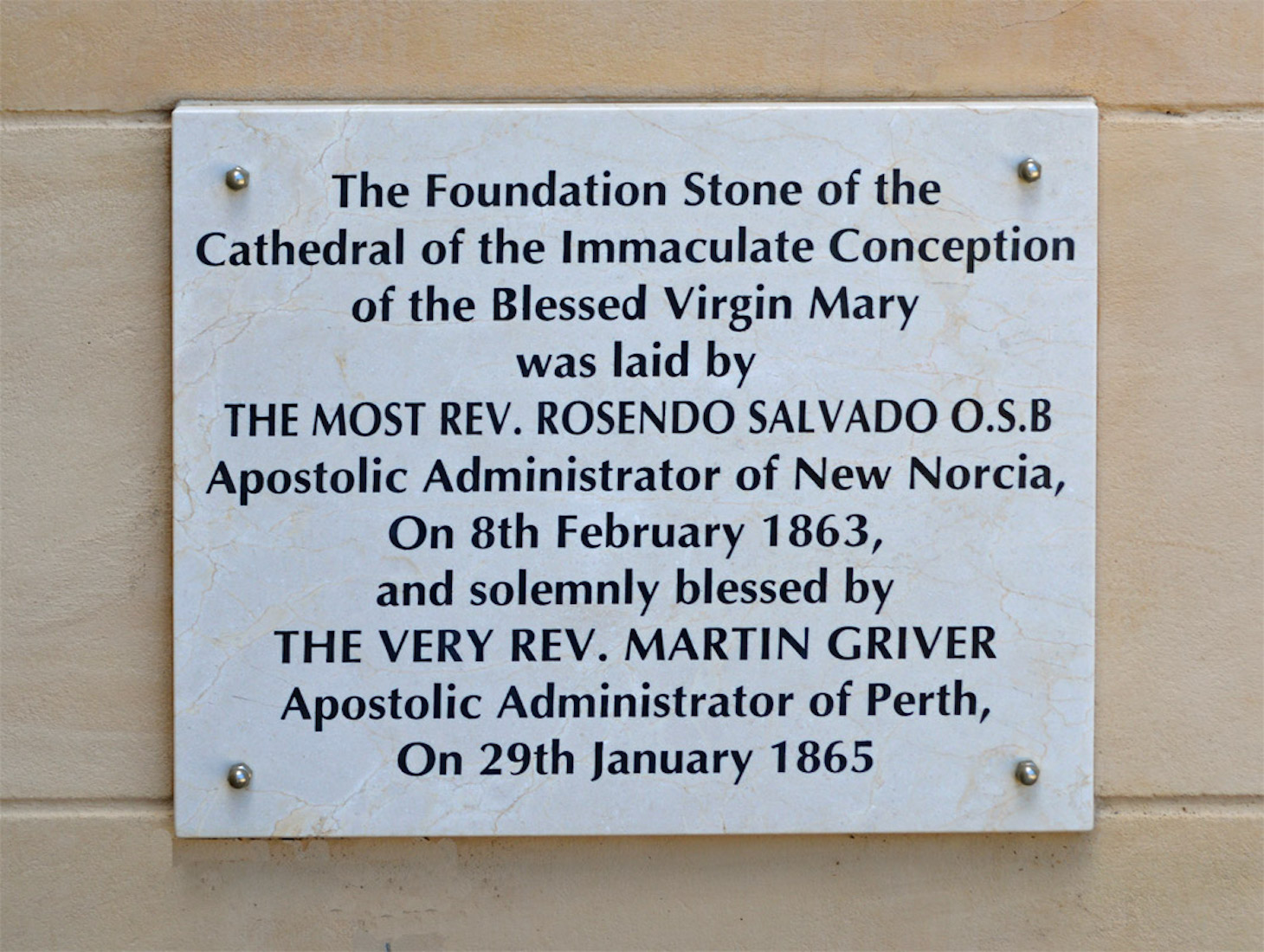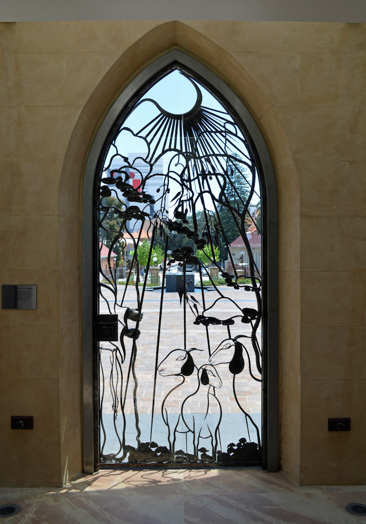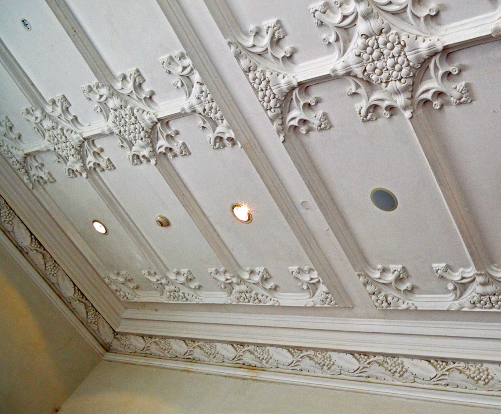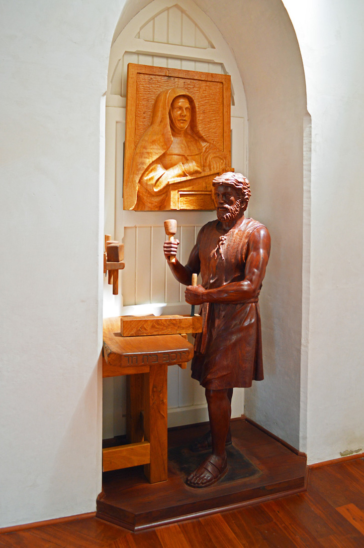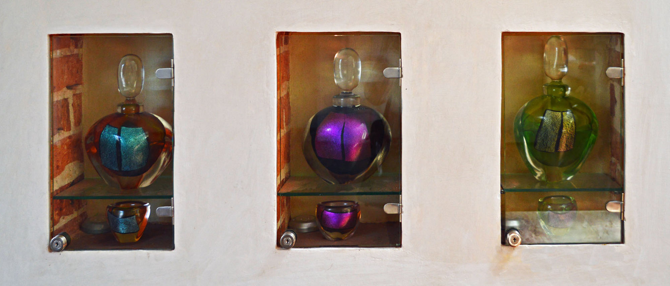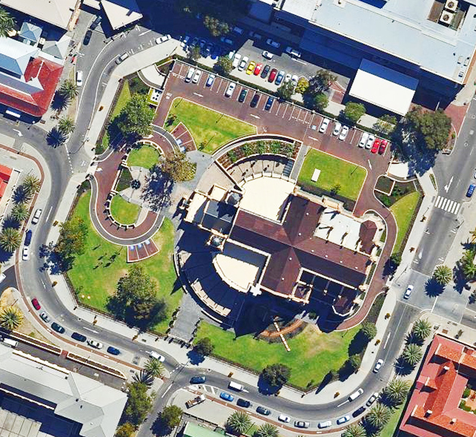
Leaving Perth City centre and proceeding eastwards along Murray Street we soon come to Victoria Square and St Mary’s Cathedral. The satellite view shows the unusual shape of this Cathedral. It’s orientation is slightly skewed, but near enough for us to comfortably use the liturgical North/South/East/West. The Cathedral is surrounded by lawns in a delightful setting. We observe the sloping path descending underground at the North-West, and what looks like a deliberate white arrow for aerial viewers on the South side! PLAN
2. WEST VIEW
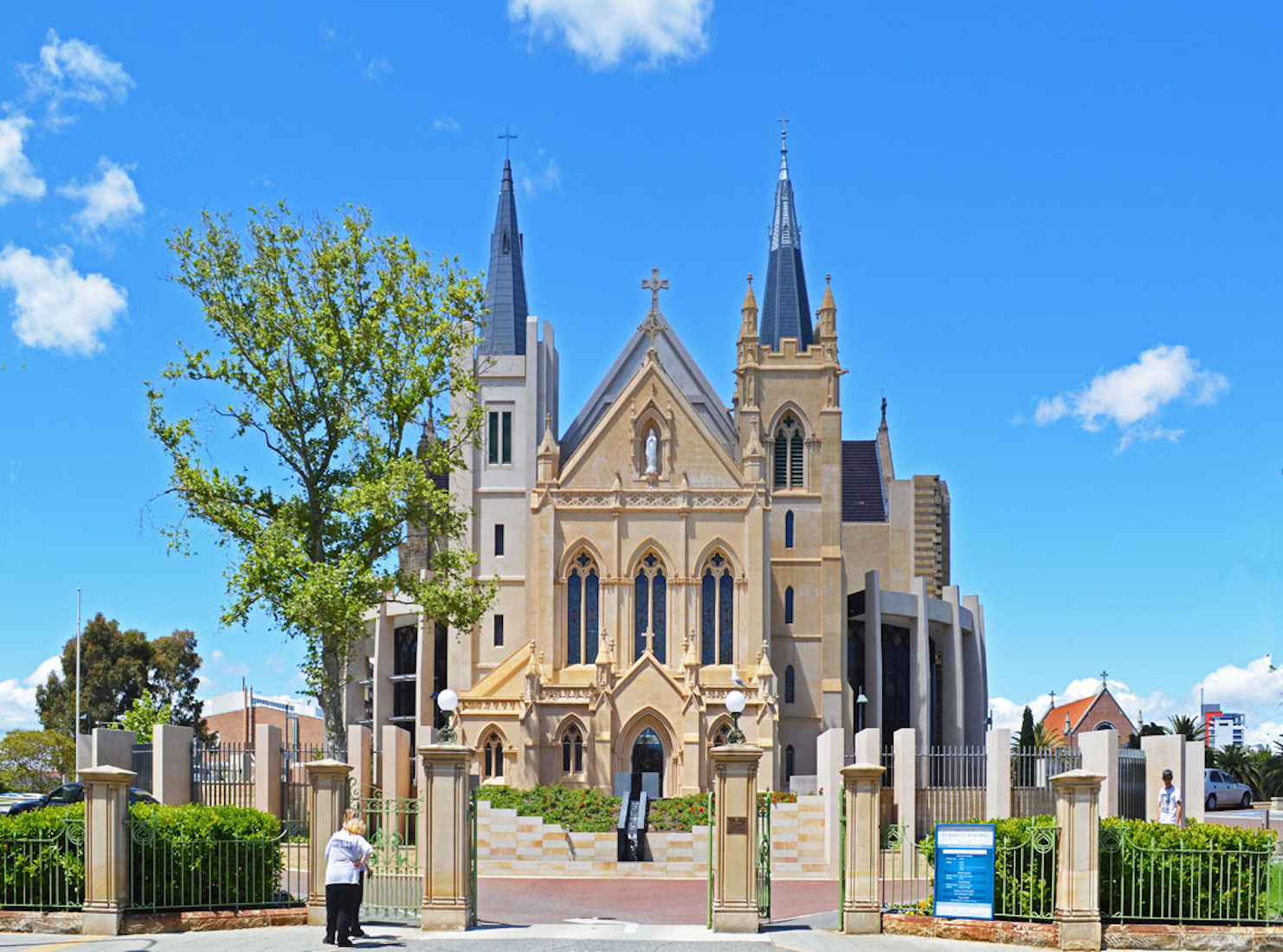
Approached from Murray Street the Cathedral presents its graceful façade. This, together with the curved side window walls, is a later addition to the original old Cathedral. The right spire appears to have had some work done on it. A large paved forecourt at this end of the Cathedral provides for an outdoor gathering space for liturgical ceremonies. There is a fountain which reminds us of the ancient practice of having a fountain in front of the church where pilgrims could refresh themselves before entering the church. The gateways and the iron railings surrounding the cathedral grounds were installed in 1937.
3. SIGN
A feature of most Catholic Cathedrals is the long hours for which they are open to the public for prayer and inspection. St Mary's Cathedral, Perth, officially the Cathedral of the Immaculate Conception of the Blessed Virgin Mary, is the Cathedral Church of the Roman Catholic Archdiocese of Perth, and seat of its Archbishop. The Cathedral oversees parishes in Metropolitan Perth and country to the east, right across to Eucla on the border.
4. SOUTH TRANSEPT
We move around the South side of the Cathedral, past people enjoying the sunshine on the sloping lawns (main photograph). The curved window wall adjoins the South transept. We note the fancy tracery of the South window, and also the unusual star feature in the gable which might well have been a rose window!
5. SOUTH EAST CORNER
East of the South transept is another stained glass window. We shall find this sits above a confessional. A rounded enclosure on the South East corner is occupied by the Archbishop’s sacristy. The old Cathedral is constructed in ‘Academic Gothic’ style, and we notice the characteristic window arches and flying buttresses.
6. SOUTH EAST VIEW
A closer view of the old architecture – wonderful to enjoy, but probably a nightmare to maintain!
7. EAST WINDOW
The fourteen panels of the great East window beckon us inside. It is unfortunate that stained glass windows cannot be fully appreciated from outside. Presumably the seven metal tabs at the base have something to do with the window construction.
8. NORTH EAST CORNER
We move around to the North side of the Cathedral – a mirror image of the South side. At left is another sacristy, and at right another stained glass window faces out from a confessional/reconciliation area.
9. NORTH TRANSEPT
The North transept makes an impressive connection with the new curved window wall. We observe that the gable decoration of the transept differs from that of the South transept..
10. CURVED PATH
Just north of the front entry is a beautiful rose garden, and a curved descending path. Where does it lead?
11. OLD BELL
At the bottom of the curved ramp we come to the undercroft: a small enclosed paved terrace planted with small trees, and giving access to various facilities including the crypt, the Cathedral Parish Centre, the lower level car park and public toilets. On the facing wall hangs the old 1676 St Agatha bell – the oldest artefact in the Cathedral. The bell is decorated and has a green patina.
12. OLD BELL NOTES
A plaque beneath the bell tells us its history: This bell was presented to the Benedictine Abbey of St Martine at Compostella, Spain, in the year 1676, by one Maestro Bustamente. Bishop Salvado, who made his Profession as a member of the Benedictine Order Abbey of St Martin, brought the bell to Australia in 1853, and had it erected at the Benedictine House at Subiaco (now St Joseph’s Orphanage), where it remained until 1867, when it was transferred to the belfry of the Cathedral, the erection of which had just been completed. It was removed from the belfry in 1951, to make room for a Carillon of Eleven Bells. The bell bears the inscription: “St Agatha pray for us. Donated by Maestro Bustamente in the year (1676 ... obscured)”.
13. TOWER DETAIL
We now climb back up the sloping ramp and return to the front of the Cathedral. Looking upwards we see the detail of the South tower with its little corner turrets, protruding gargoyles, and the spire on which it appears some later work has been carried out. We observe from the main photograph that the North tower turrets have been left quite plain. The colour actually matches the rest of the façade!
14. FRONT GABLE
A marble statue of the Virgin Mary in an attitude of prayer, has pride of place in a decorated niche in the centre front gable.
16. FOUNDATION STONE
The Cathedral was built in several stages. This tablet at the front of the Cathedral commemorates the laying of the foundation stone in 1863, and the subsequent blessing of the original Cathedral by the Very Rev Martin Griver, who later became the second bishop of Perth. The Cathedral was originally named ‘The Cathedral of the Immaculate Conception of the Blessed Virgin Mary’. At some point over the next 50 years this was shortened to ‘St Mary’s Cathedral’.
17. ENTRY WINDOW
The (permanently closed?) door at the West front of the porch provides a direct processional line from the forecourt to the Sanctuary. It has both a practical and symbolic significance. Symbolically we have Christ the Good Shepherd, and the door through which those who follow him enter and are safe as they go in and out. The same ‘Good Shepherd’ motif is found on the door of the Tabernacle inside the Cathedral in the Blessed Sacrament Chapel. Practically, the door secures the building from the weather and external dangers. It is the work of Antonio Battistessa.
18. FOYER CEILING
Those who enjoy architectural decoration need look no further than the ceiling of the West porch! I love our Cathedrals, built to the glory of God, but when it comes to maintenance, Jesus said some good things about living the simple life style ... .
19. JOSEPH ALCOVE
Moving from the West porch into the Cathedral we come to the narthex, or meeting place. Immediately on our right is a statue of St Joseph. Saint Joseph is shown as a young man at work in his workshop, rather than in the more traditional style of an older man. The Biblical image of St Joseph is expressed in Hebrew lettering: ‘Joseph, Son of David’ (Matt 1:20). A carving in wood of St Mary MacKillop is also located behind St Joseph, as he was her inspiration in founding the ‘Josephites’ or Sisters of St Joseph of the Sacred Heart. Both are the work of Mehdi Rasulle.
20. SACRED OILS
Close by, also on the right of the narthex as we enter, are three ambries (or aumbries) inset in the wall to hold the Holy Oils of Catechumens, Chrism and Viaticum for the Sacraments of Baptism, Confirmation, and Anointing the Sick. The glass oil containers are the work of Peter Bowles.


