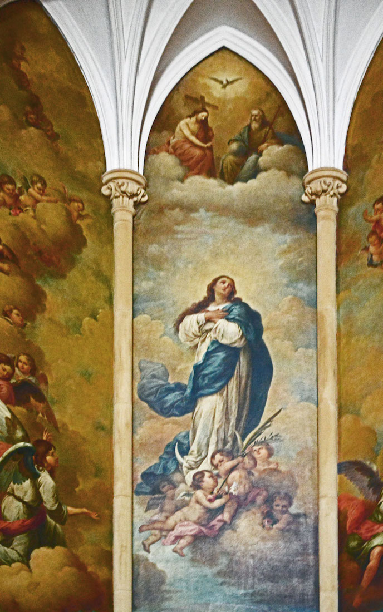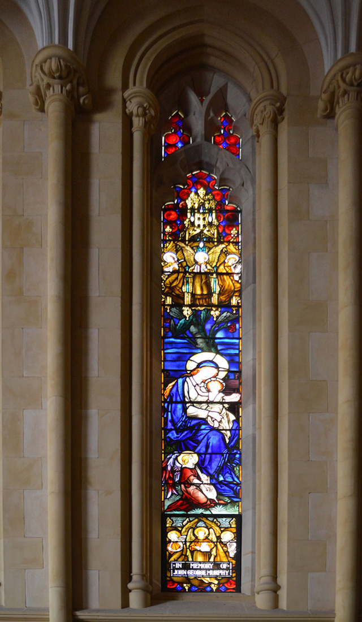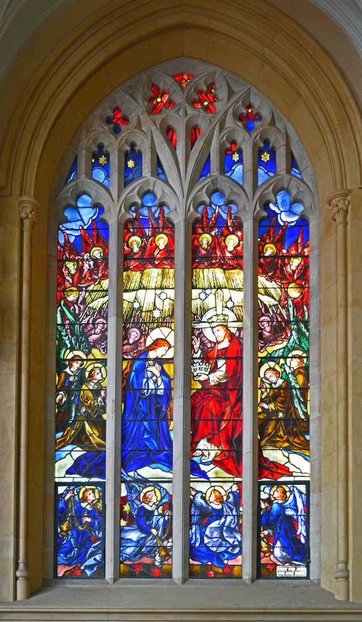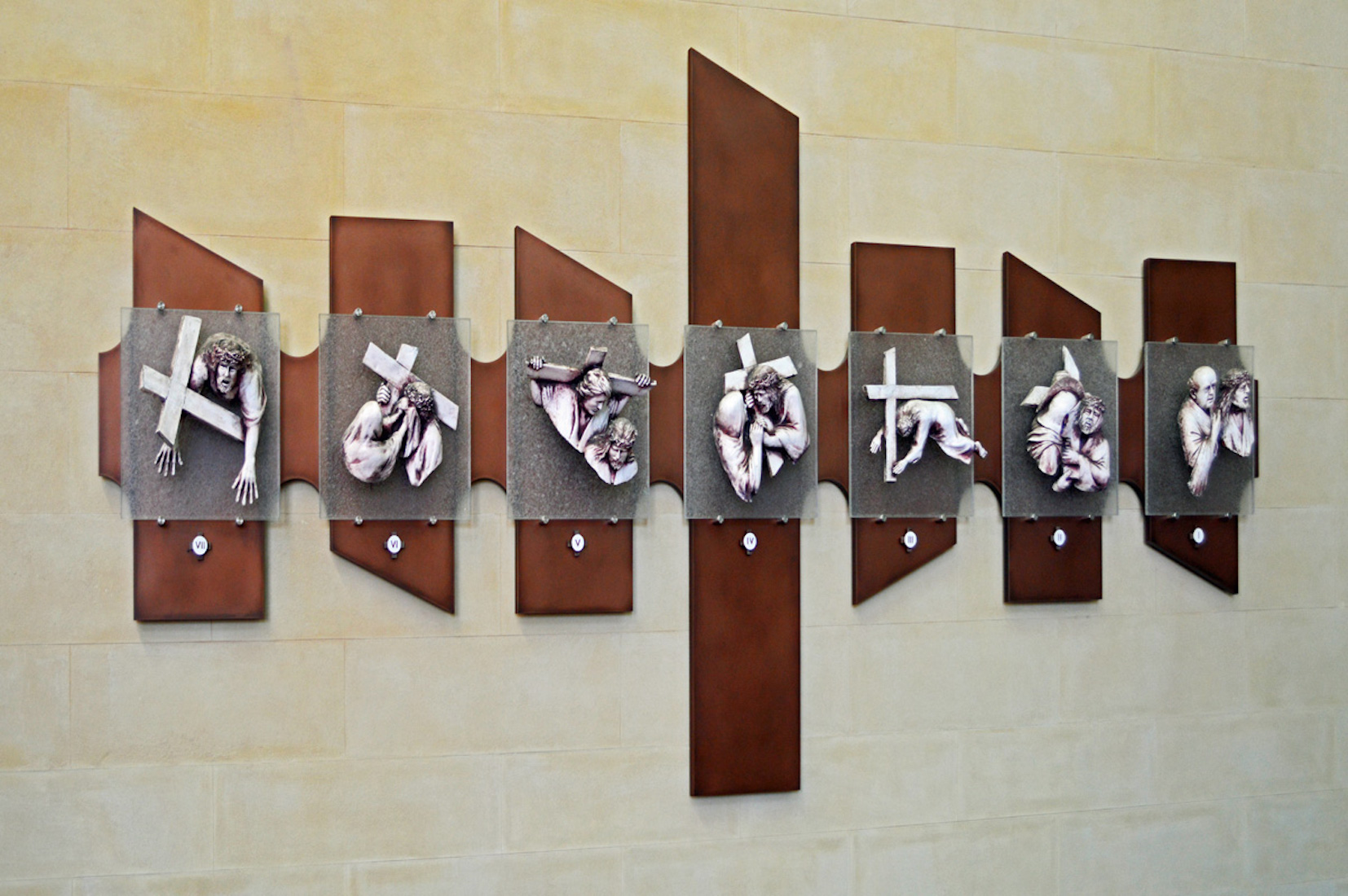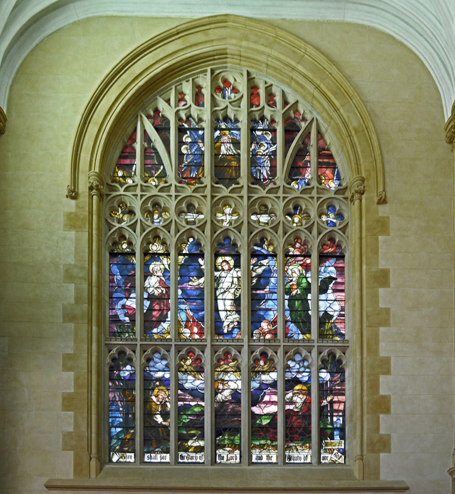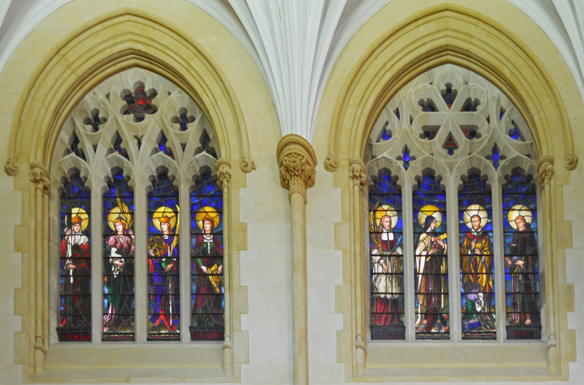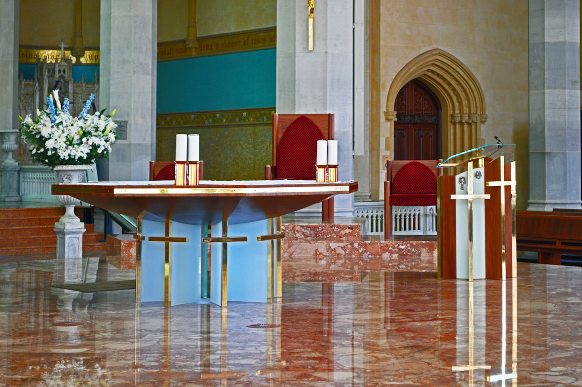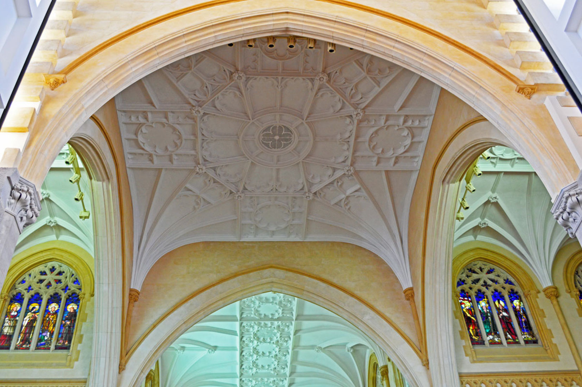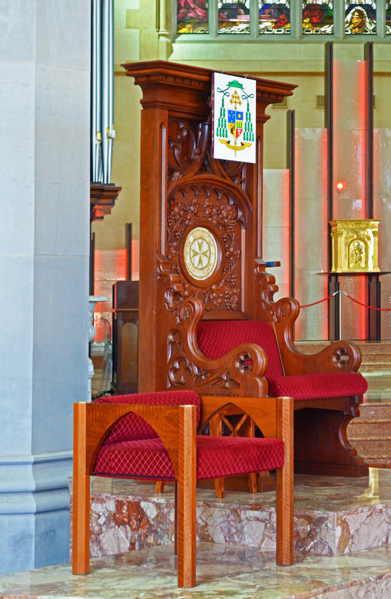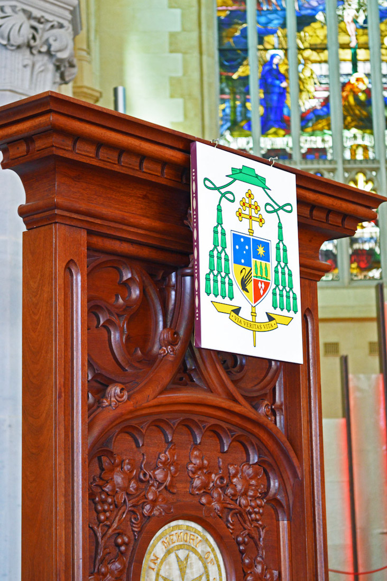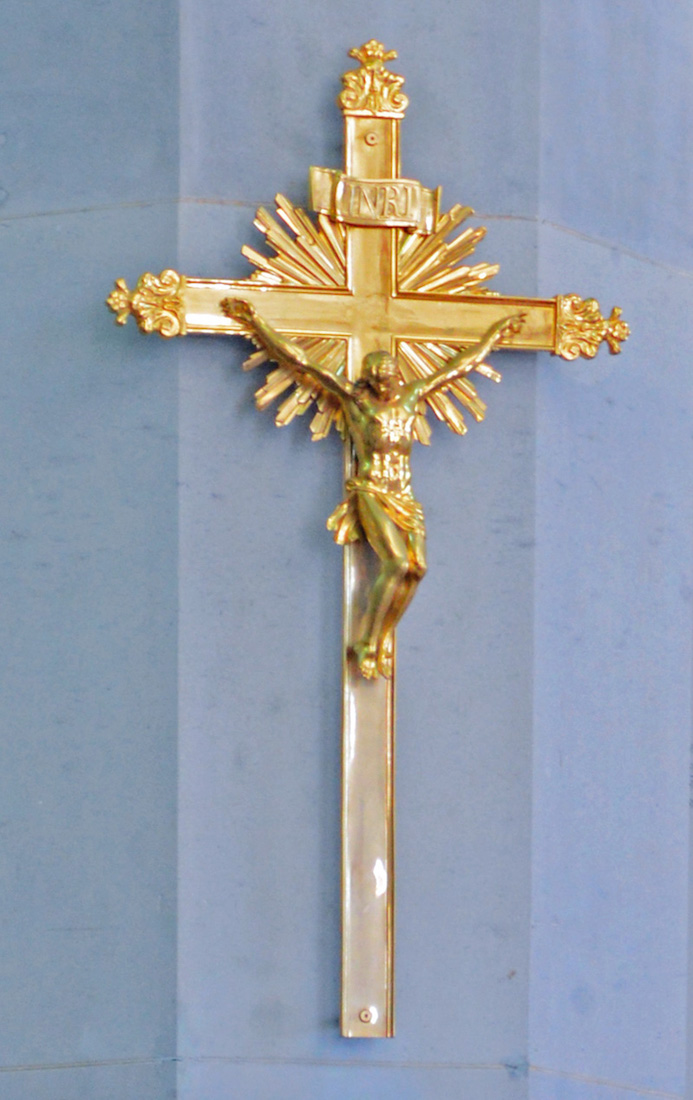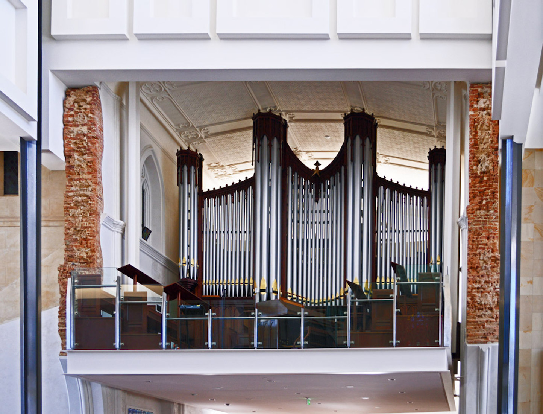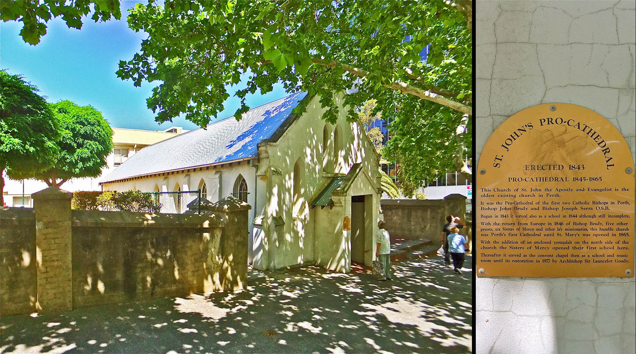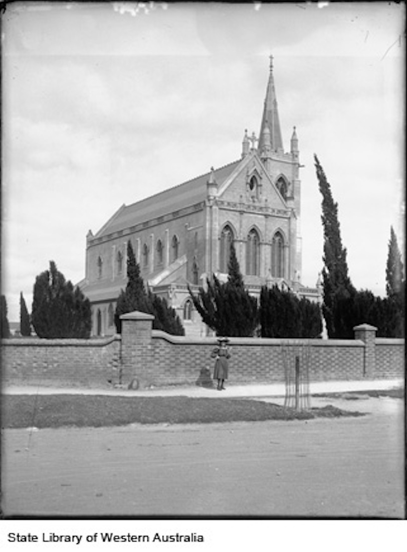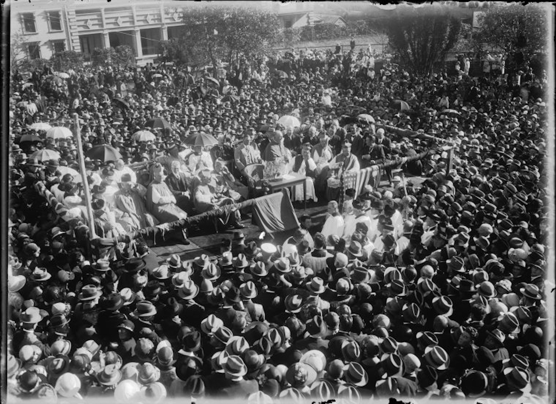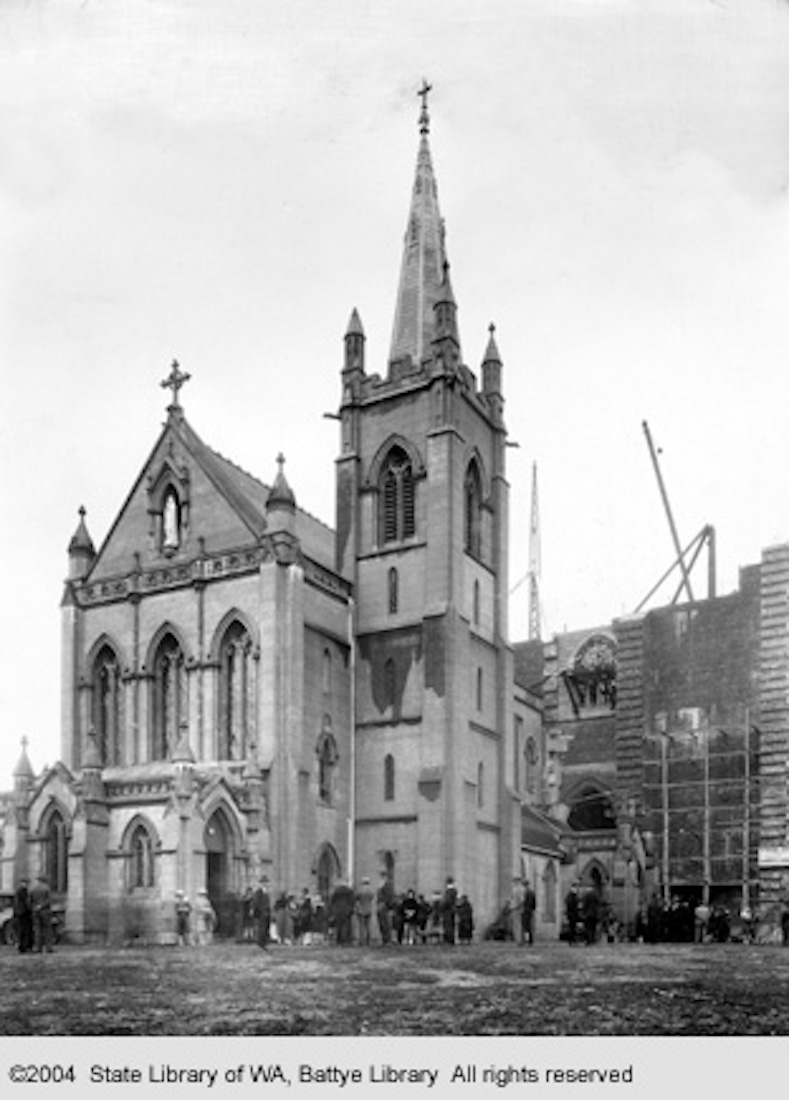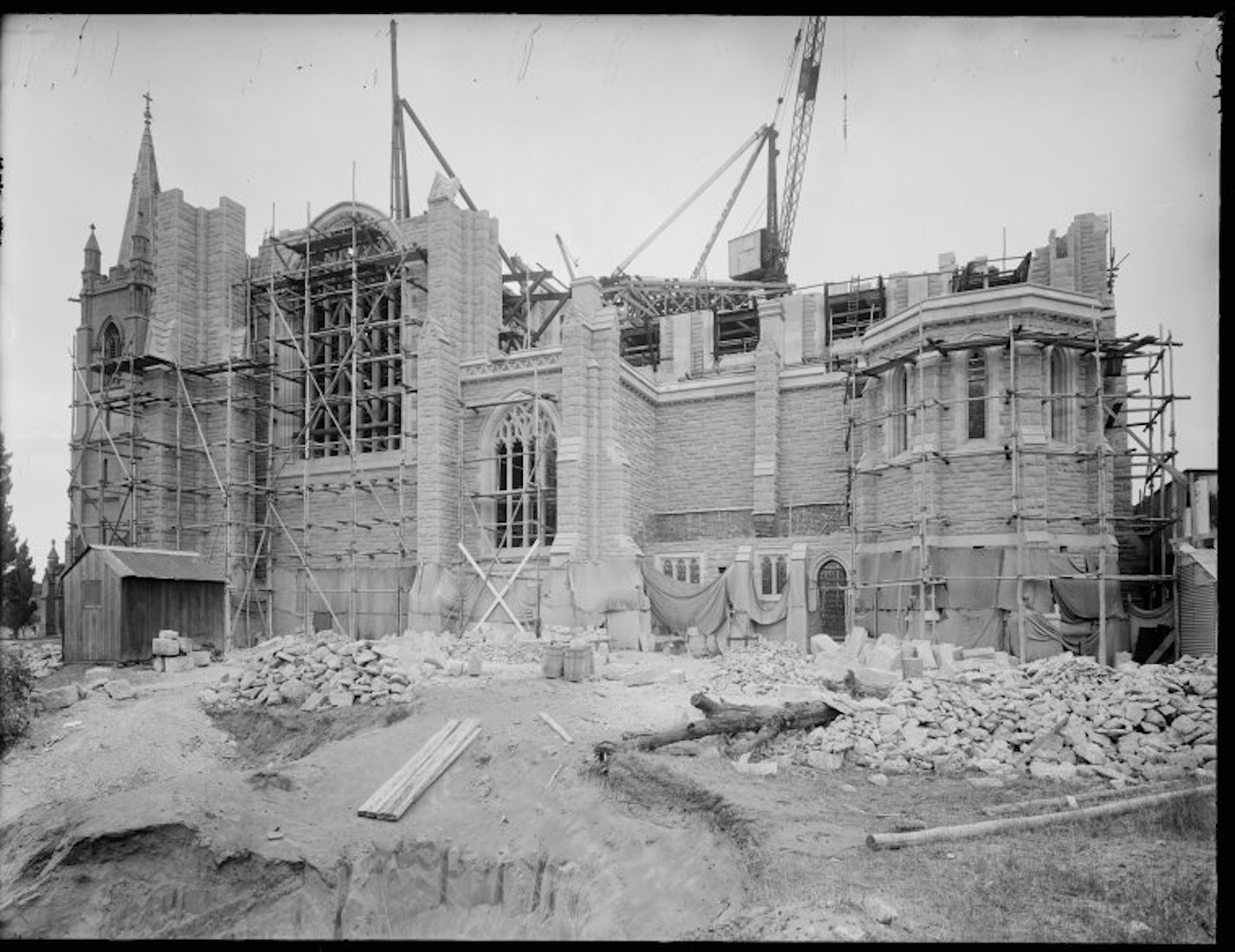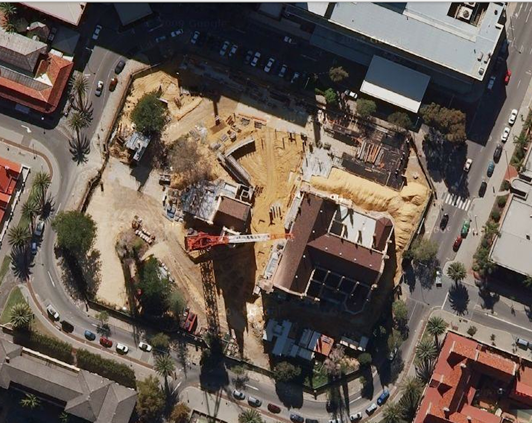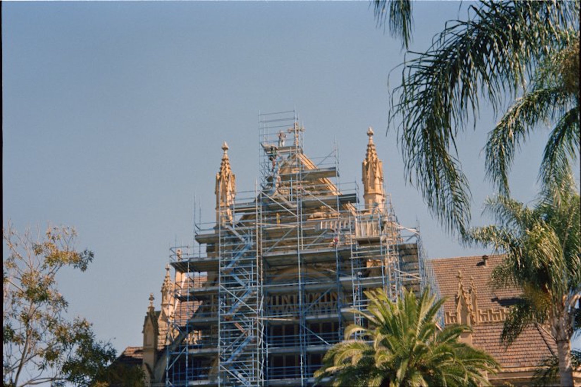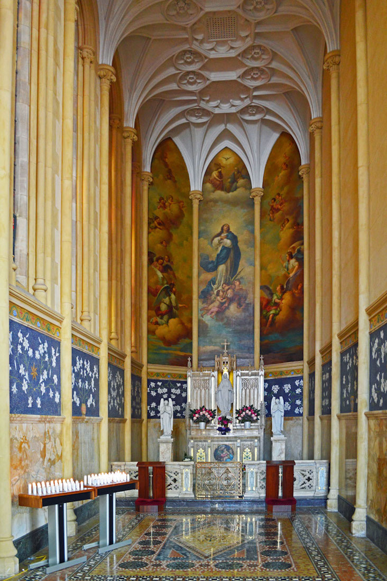
The most Northerly chapel at this end of the Cathedral is the Lady Chapel. The walls of the Lady Chapel are panelled in Sienna marble to a height of 1.5 metres, above a skirting of green Levant marble with mosaic panels of flowering lilies on a blue background, surmounted by a frieze of golden mosaic of entwining vine branches. The mosaics of the Lady Chapel including those of the floor were made by Salviati of Venice. The altar and altar rails are in golden onyx from Algeria. PLAN
42. LADY CHAPEL ALTAR
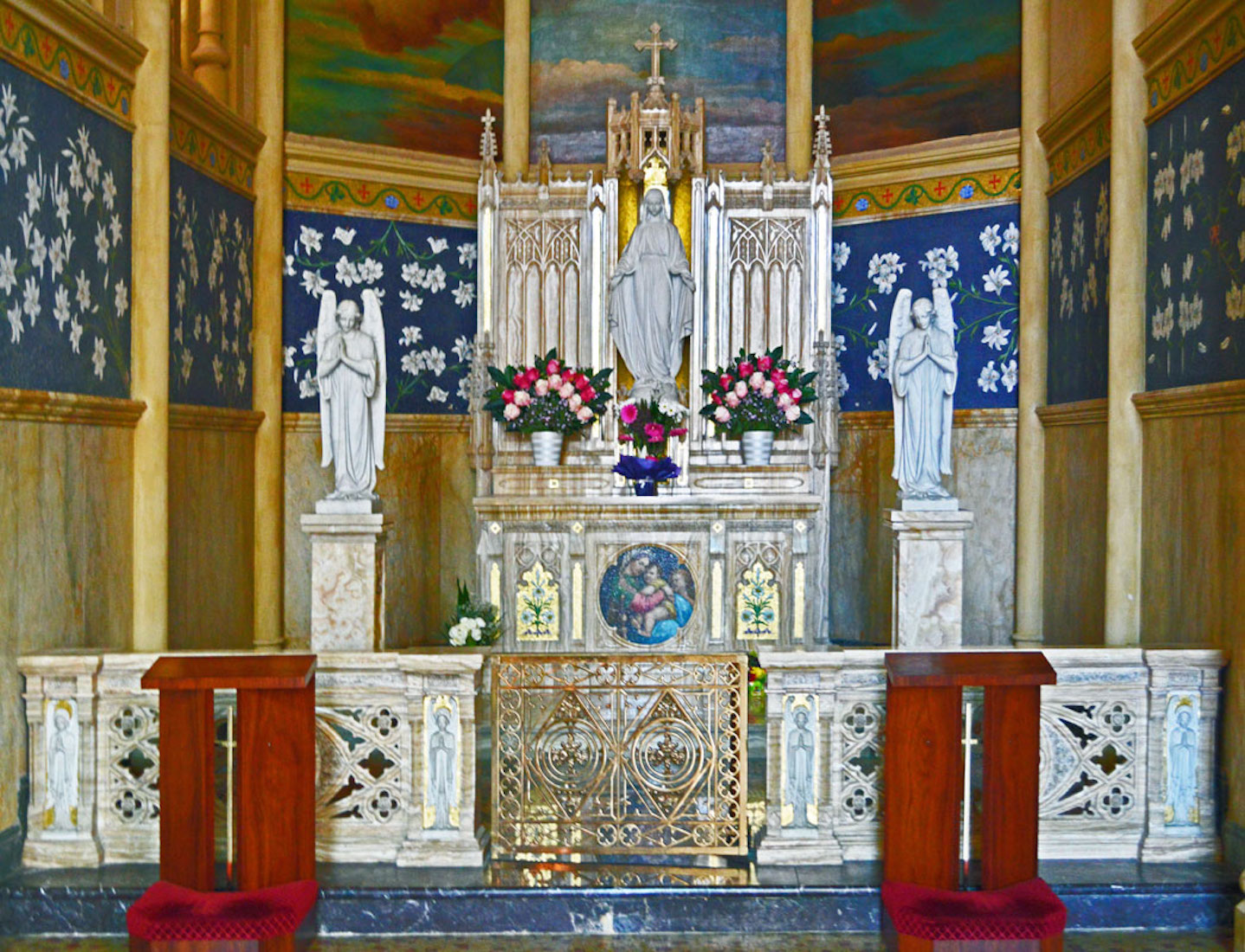
The bronze gate was designed at McBride Studio of New York and Pietrasanta, Italy. The statue of Our Lady is in pure white marble. Set in the altar’s central panel is a mosaic reproduction made in the Vatican studios of Raphael’s Madonna of the Seat.
43. LADY CHAPEL PAINTING
The central panel over the altar of the Lady Chapel has a copy of Murillo’s famous ‘Immaculate Conception’ given to Archbishop Clune by Pope Pius XI.
44. LADY CHAPEL WINDOW
Also on the North Wall of the Lady Chapel are four stained glass windows depicting the Annunciation, the Nativity (two central windows – one shown here) and the Visitation.
45. NORTH CONFESSIONAL WINDOW
Turning Northwards from the Lady Chapel, above the Confessional is the Coronation of Our Lady window.
46. STATIONS NORTH
The first seven Stations of the Cross are located below the large window in the North Transept. As mentioned earlier, these were designed and made by Gerard Darwin. The stations from right to left are:
I Jesus is condemned to death
II Jesus is given His cross
III Jesus falls for the first time
IV Jesus meets His Mother
V Simon of Cyrene helps Jesus carry the cross
VI Veronica wipes the face of Jesus
VII Jesus falls for the second time
47. NORTH TRANSEPT WINDOW
The beautiful main window on the North wall of the North transept depicts the Transfiguration, the event described in the gospels in the life of Our Lord when he took his disciples Peter, James and John, up a mountain and was transfigured before them, appearing between the prophet Elijah and Moses.
48. CLERESTORY WINDOWS
These clerestory windows appear high on the East wall of the North transept. The original intention in 1930 was to fill all the Clerestory Windows with images of saints to represent the court of heaven gathered about the Sanctuary. Unfortunately funds did not permit this, and only four windows were glazed with stained glass. We see here at left the Women Saints (left to right): St Helen, born about 250 AD, mother of Constantine; St Agnes, martyred in 350 AD because she refused to marry a pagan; St Catherine, tortured on a fiery wheel and beheaded; St Cecelia, patron saint of music. The other window is The Saints of Religion. They are St Oliver Plunkett, St Therese of Lisieux, St Francis Xavier and St Francis of Assisi.
49. NAVE ALTAR
The crossing is occupied by a large octagonal marble slab on which stands a modern altar and lectern. This is the focus and centre of Cathedral celebration.
50. CROSSING
In many Cathedrals the crossing arches support an external lantern. Here we find an ornate ceiling, with its design extending out to the adjacent ceilings. In this photograph we also catch a glimpse of the North and South clerestory windows.
51. CATHEDRA
Towards the rear of the marble sanctuary platform is the ornately carved cathedra, or bishop’s throne. It is from the underlying Latin root that our word ‘Cathedral’ comes from.
52. CATHEDRA DETAIL
This close-up view of the cathedra also shows a coat of arms. This is the coat of arms of the current Archbishop Timothy Costelloe. The shield is surrounded by standard heraldic devices for an Archbishop. On the left side of the shield is the Southern Cross and a black swan representing Australia and Perth. The right items are more personal. The gold star represents Mary (the ‘Star of the Sea’ in Catholic tradition). The three trees represent St John Bosco, founder of the Salesian congregation to which the Archbishop belongs. The three diamonds come from the Costelloe family crest and may be taken to represent faith, hope and charity. The motto ‘Via Veritas,Vita’ reflects John 14:6 – Jesus is the Way, the Truth and the Life.
53. CRUCIFIX
This Crucifix hangs in the sanctuary over the celebrant’s chair. It is a replica of the Crucifix which originally stood over the tabernacle in the 1865 and the 1930 Cathedrals. It remained there until the sanctuary was redesigned in 1973, when it was hung in the new sanctuary. The original is now in the crypt.
54. NEW ORGAN
A major development for music in the completed Cathedral has been the refurbishment and enlargement of the Dodd organ originally installed in 1910 and enhanced in 1964, and its installation in a new organ and choir loft in the West end. This organ and the smaller Hobday Organ in the East end are connected by ethernet so that either or both can be played from the manuals of either. The South Island Organ Company of New Zealand has rebuilt the three manual organ to fit the West end position, with a redesigned case, new console and computerized electrical transmission system, and redesigned specification with less stop duplexing and seven additional ranks of pipes in the Dodd style.
55. ST JOHN’S PROCATHEDRAL
The foundation stone of the first Catholic church in Perth was laid on January 16th 1844 in Victoria Avenue, just south of the present St Mary’s. It was laid by Fr John Brady, later first Bishop of Perth. When the Diocese of Perth was created in 1845, the little church which was dedicated to St John the Evangelist automatically became Perth’s first Cathedral. It is now the oldest public building in Perth. It was extended in 1854 and was rededicated to the Immaculate Conception of the Virgin Mary. It is now known as the Pro-Cathedral of St John, and remains in use today as a lasting memorial to the pioneer days of early Perth.
56. 1905 ST MARY’S
The first Cathedral on the present site on the hill in Victoria Square was completed in January 1865 under Fr Martin Griver, later second Bishop of Perth, and was named the Cathedral of the Immaculate Conception of the Blessed Virgin Mary. A number of modifications were made to the cathedral in 1905. A slate clad steeple, crenellations, pinnacles and gargoyles were added to the bell tower, porches were added to the western and southern side and a decorated niche housing a marble statue of the Blessed Virgin was installed in the west end. During this time the Cathedral became known simply as St Mary’s. [Photo : St Mary’s Cathedral, Perth 1905]
57. 1926 BEGINNINGS
In the 1920s under Archbishop Clune, a Gothic style Cathedral was designed to replace the 1865 Cathedral. The design included a central nave, north and south transepts, an eastern sanctuary with side chapels, a baptistery and sacristies. The formal entrance was in the west front which was flanked by symmetrically squared towers. There was to be a large tower with spire on the southern side of the building. The foundation stone was laid on Anzac Day 1926. [Photo credit: Official group, many in religious dress on central podium. Archbishop Clune speaking at laying of the foundation stone of St Mary's Cathedral 25 April 1926 slwa : T008527PD]
58. 1929 CONSTRUCTION
The new Cathedral was blessed and opened by Archbishop Clune on May 4th 1930. However, due to the Depression, only the transepts and sanctuary were built, replacing the 1865 sanctuary and grafted on to the 1865 nave, leaving the completion of the new nave to later generations. The architect was Michael Cavanagh.
59. 1929 CONSTRUCTION
A southern view of the construction of St Mary’s Cathedral, 1929. [Photo credit: slwa : b2951151]
60. 2008 OVERVIEW
The years after the Second World War (1939 – 45) through to the 1990s saw enormous growth in Perth and Western Australia in general, and of the Church in particular. Although the Archbishops of these years never forgot the need to complete the Cathedral, their priorities had to be for the burgeoning population‘s needs for new churches and schools. In August 1999 Archbishop Hickey announced his intention to complete the Cathedral. Detailed planning followed until August 2006 when the cathedral closed for the restoration and building work to start. The formal re-opening and dedication of the cathedral took place on December 8th 2009, the patronal feast of the Immaculate Conception.
61. 2007 CONSTRUCTION
The completed Cathedral combines the 1865 and 1930 heritage components with a very modern new nave which replaced the nave of the 1865 Cathedral. The whole of the 1930 transepts and sanctuary remain substantially untouched. The narthex, bell tower and western front of the 1865 Cathedral have been retained with the addition of a new north-western tower and a new west entrance. The overall effect is that of a complete and unified building which consists of historically distinct components which can be easily recognized, readily identified, and together tell the story of our Cathedral spanning three centuries. the architect was Mr Peter Quinn.
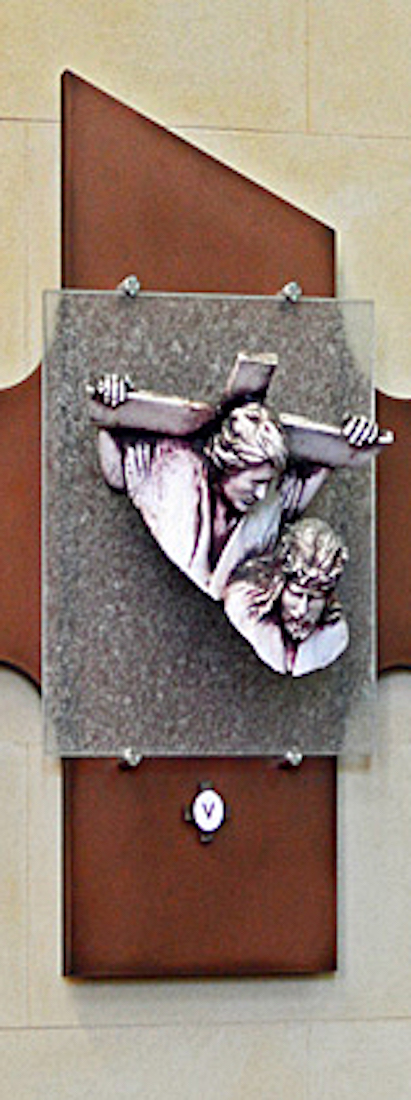
CONCLUSION
I hope you have enjoyed visiting St Mary’s Cathedral, Perth with me. It is an interesting Cathedral, and particularly as a combination of old and new.
I am happy to receive constructive comments or corrections concerning this website. The best websites are the ones which have no errors! I am grateful to my wife Margie who came to Perth with me, and who has proof-read these pages.
A collection of my photos used on this site can be found at
https://www.flickr.com/photos/paulscottinfo/albums/
Cathedral website:
https://stmaryscathedralperth.com.au/
Site created 11 / 2012 ; revised 03 / 2016 ; reformatted 11 / 2020
Paul Scott

