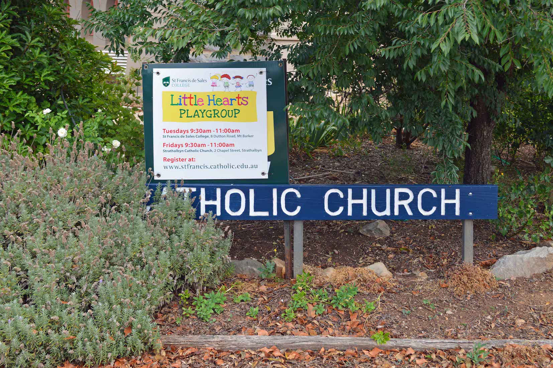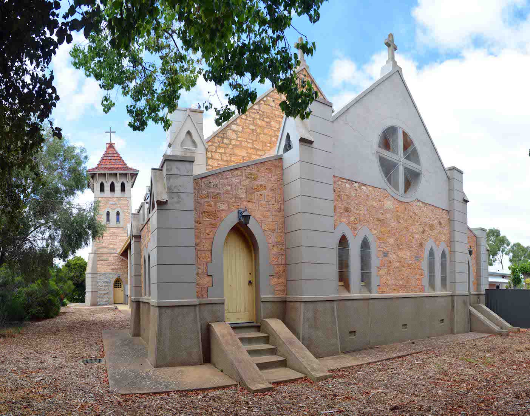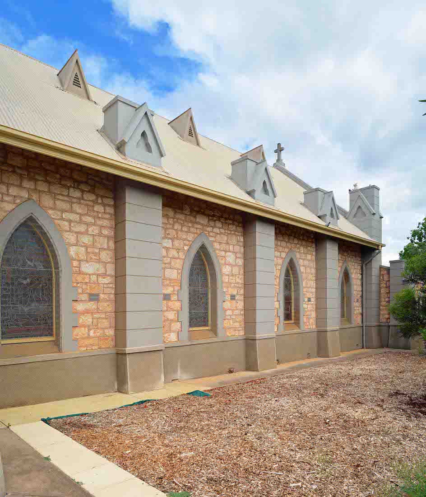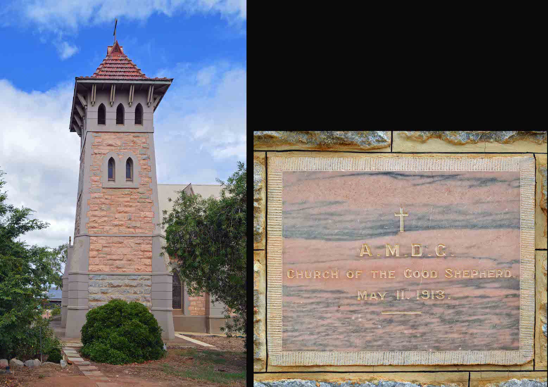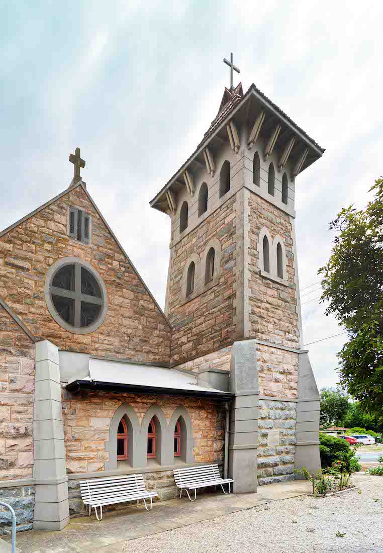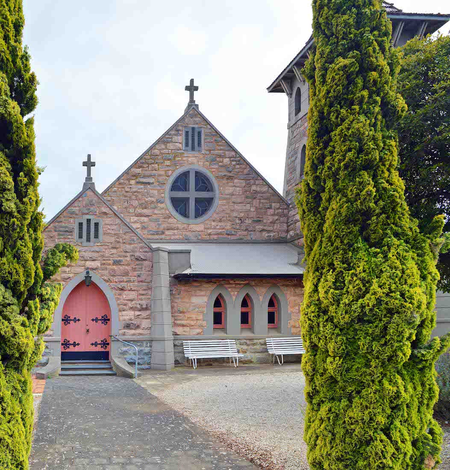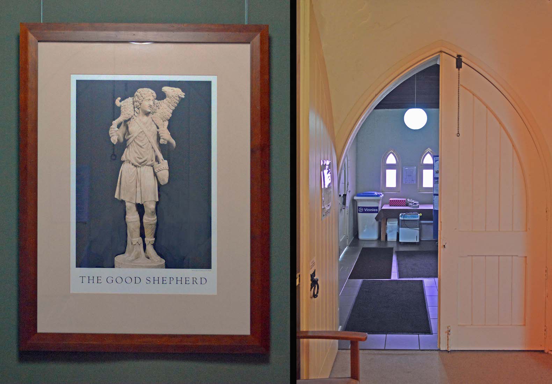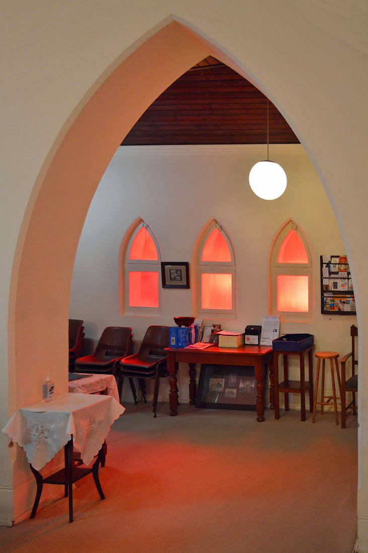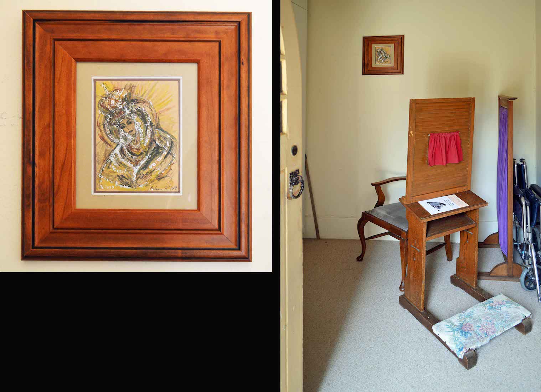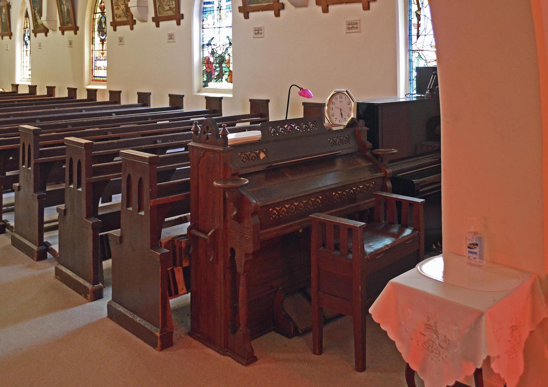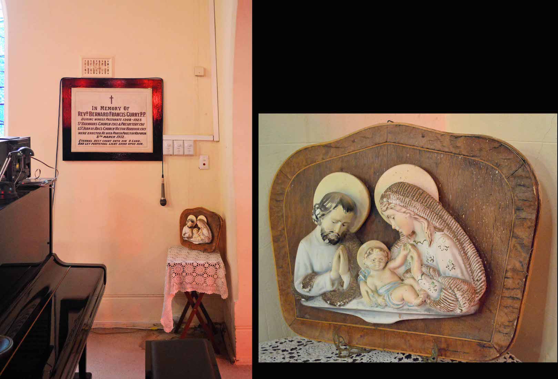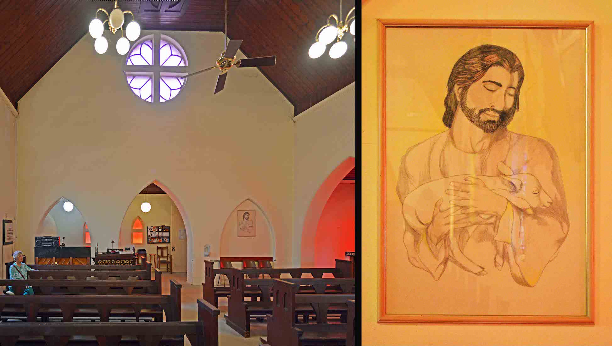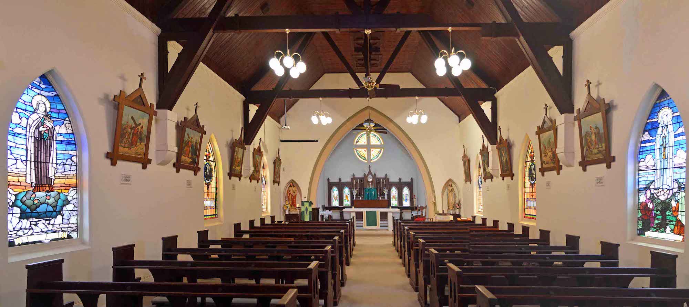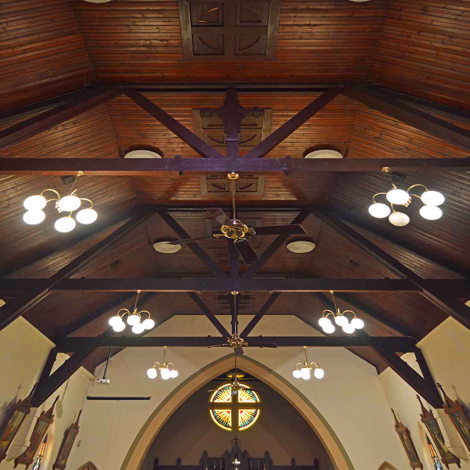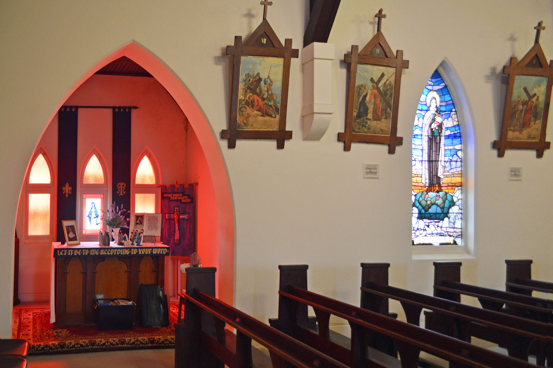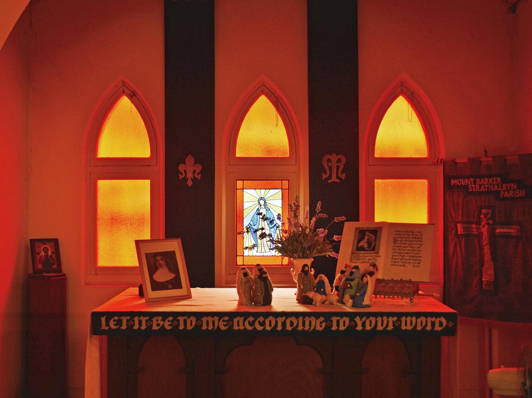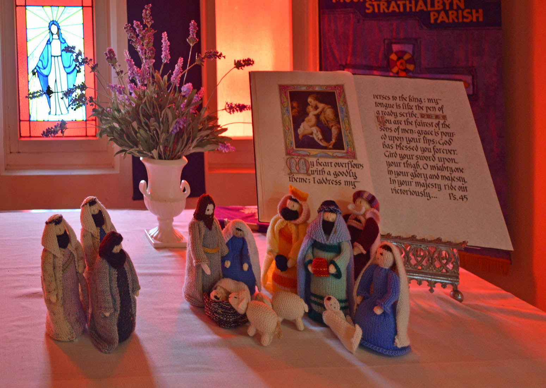1. CHURCH OF THE GOOD SHEPHERD
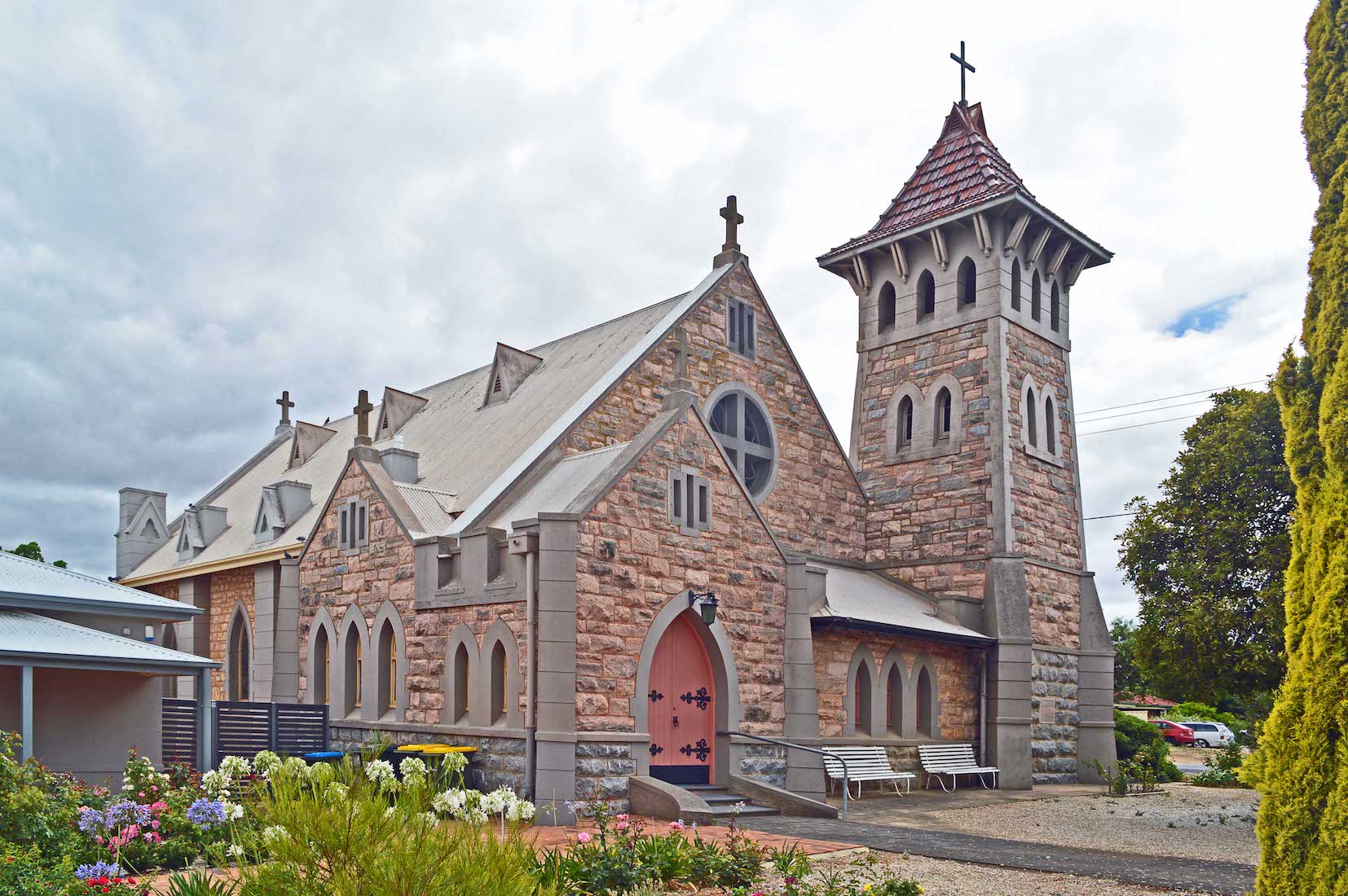
The Roman Catholic Church of the Good Shepherd is at 2 Chapel Street, east of the town of Strathalbyn. It is an attractive stone building with an unusually shaped tower. In plan, the Church is basically rectangular, with the tower and some additions at the south end. INDEX
2. SATELLITE VIEW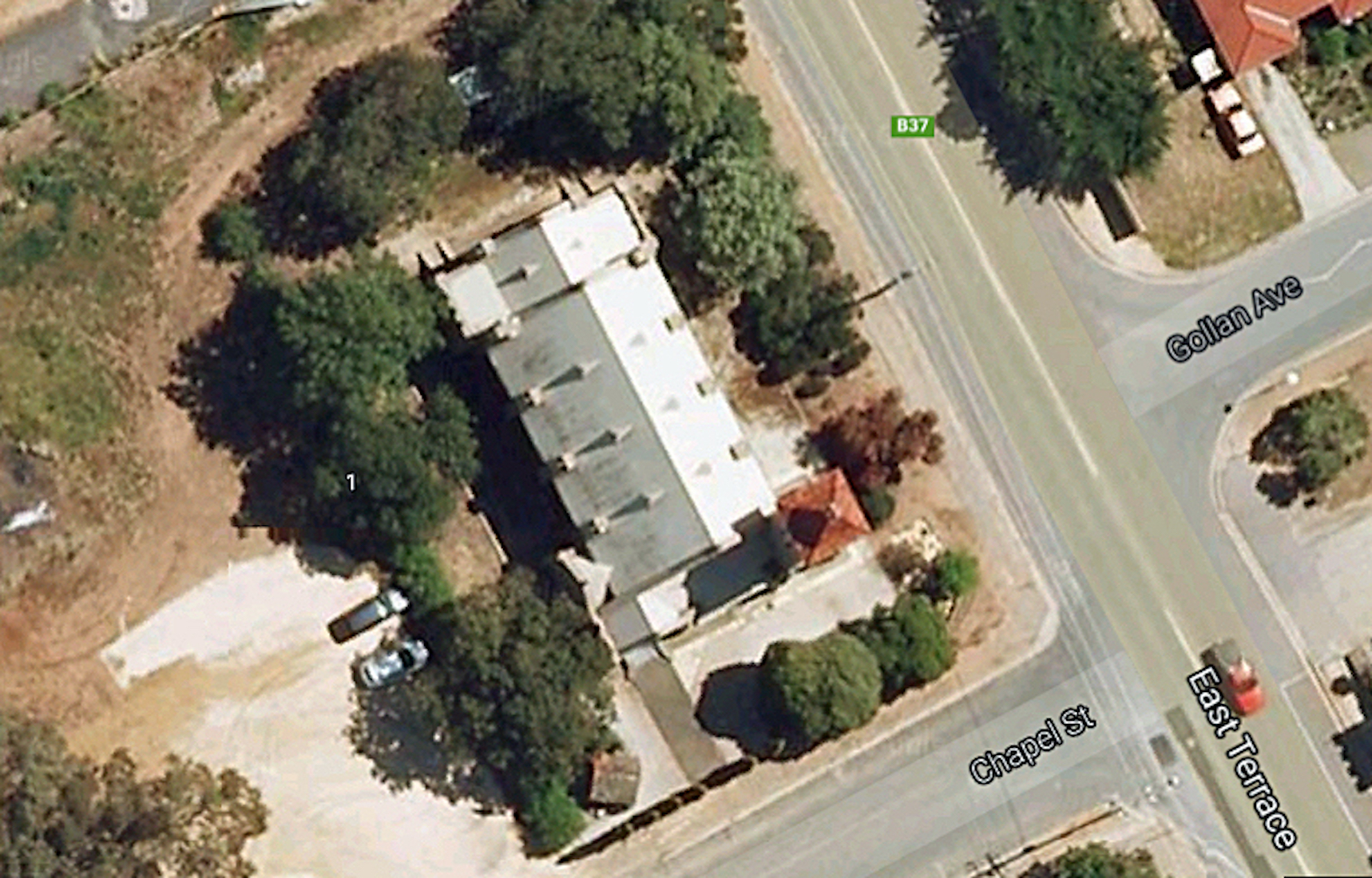
The Church is aligned to the town grid which is slightly angled to true north. We shall use liturgical directions in describing the Church, so the sanctuary East (with a capital E) will correspond to the approximate geographical ‘northwest’.
3. SIGN
Perhaps the dramatic appearance of the Church building means the sign is unnecessary!
4. EAST WALL
A restricting fence means it is not possible to circumnavigate this Church. Variations in the stone work suggest that the sanctuary with its flanking chapels was added at a later date than the nave. Notice the striking circular window in the Eastern gable. The tower is impressive from every angle.
5. SOUTH WALL
There are four windows in the South wall of the nave. They are gothic in style, and large: rather different from the usual narrow lancet windows. The windows alternate with subdued supporting buttresses.
6. TOWER AND FOUNDATION STONE
I assume there may be at least one bell in the tower? The foundation stone reads: AMDG Church of the Good Shepherd May 11 1913. The stone is placed at the base of the West wall of the tower.
7. WEST WALL
We continue our walk around the Church. In this view we can see the foundation stone at the base of the tower. There is a matching circular window in the nave gable at this end. Behind the seats is a long meeting area connecting the West and South entries: we shall call this the narthex!
9. GOOD SHEPHERD
As we enter we face a picture of a 3rd Century AD marble sculpture of the Good Shepherd from the Vatican Museum – particularly appropriate for this Church. This porch appears to double as a work space, making it a rather unattractive introduction to the lovely worship area beyond.
10. NARTHEX
A ‘narthex’ is probably not a standard part of a country church, but this is a pleasant area linked to the nave which satisfies the definition – a good place for welcoming worshippers and visitors.
11. CONFESSIONAL AND MARY
Just inside the South door to the tower is a rather public chair and screen making up a confessional. On the wall is a 1992 pastel drawing of the crowned Madonna. ‘Queen of Heaven’ is a title given to the Virgin Mary by Christians mainly of the Roman Catholic Church. The title is a consequence of the First Council of Ephesus in the fifth century, in which the Virgin Mary was proclaimed ‘theotokos’, a title rendered in English as ‘Mother of God’.
12. ORGAN AND PIANO
At the rear of the nave on the South side is a small pedal organ and piano.
13. SOUTHWEST CORNER
On the wall beyond the piano is a memorial to Revd Bernard Francis Gurry P.P. who appears to have been Pastor here from 1908 to 1925. According to the plaque, the St Barnabas Church [Strathalbyn] was erected in 1913. In fact, it appears that the St Barnabas building was erected in 1880, dedicated as the Roman Catholic Church the following year, and then became the Church Hall in 1913 with the opening of the Good Shepherd Church. A small Nativity scene sits on the corner table.
14. WEST WALL
The West wall of the nave is relatively bare. High up in the gable is a simple rose window, and below, two Gothic arches lead through to the narthex. At right is a framed sketch of Jesus holding a sleeping lamb – again in line with the title of the Church.
16. NAVE ROOF
Above us, the stained beams and boards of the timber roof form attractive patterns.
17. LADY CHAPEL
In the Northwest corner of the nave is an orange-lit Lady Chapel. There are three small windows of which the central lancet shows the Virgin Mary in her traditional blue colours. Across the front of the altar is the text: ‘Let it be to me according to your word’ – Mary’s response at the Annunciation.
18. LADY CHAPEL ALTAR
As we approach the altar we notice Christ icon at left, a photograph of St Mary of the Cross and a knitted Nativity scene on the altar, the Mary window behind, and a Parish banner at right.
19. LADY CHAPEL DETAILS
The icon is of Christ the Good Shepherd. The photograph of St Mary of the Cross is one which is commonly found in Australian Catholic churches. Mary Helen MacKillop RSJ (1842 – 1909) was an Australian nun who has been declared a saint by the Catholic Church. She co-founded the ‘Sisters of St Joseph of the Sacred Heart’ who established schools and welfare institutions throughout Australasia, with an emphasis on education for the rural poor.
20. NATIVITY SCENE
The knitted Nativity characters stand before open pages of illuminated text from Psalm 145. It is just amazing what church ladies achieve!


