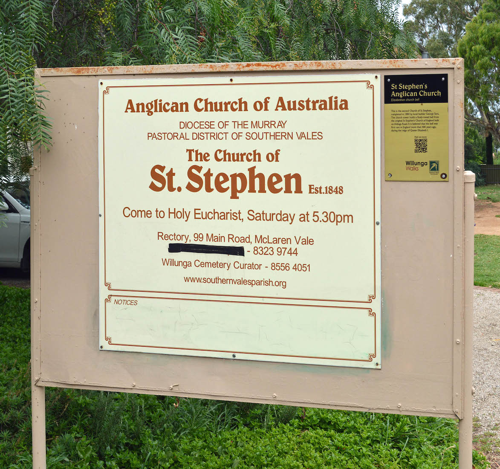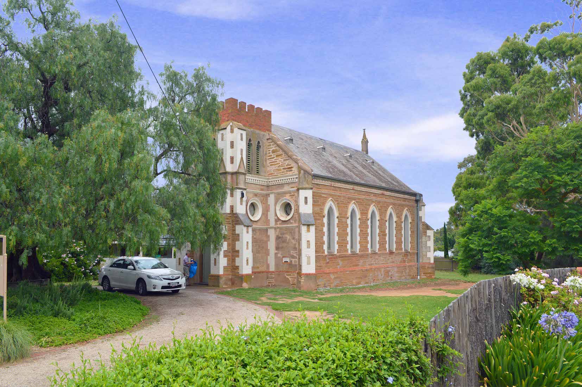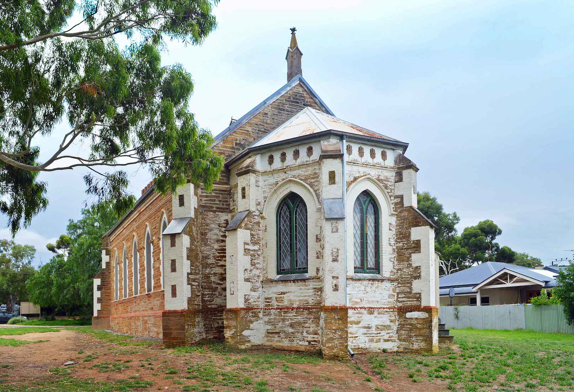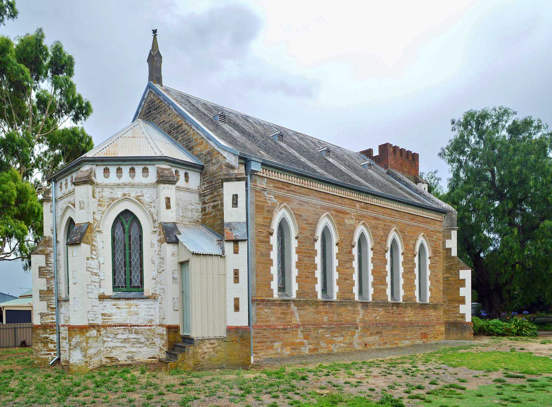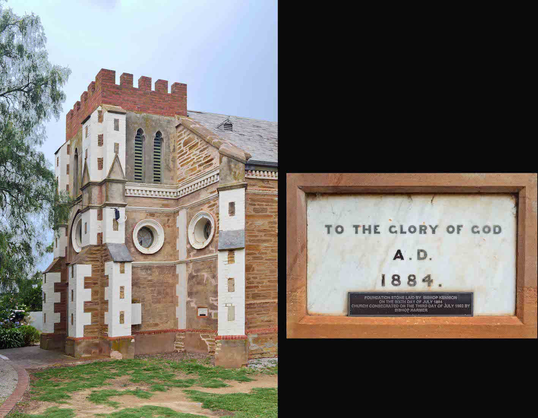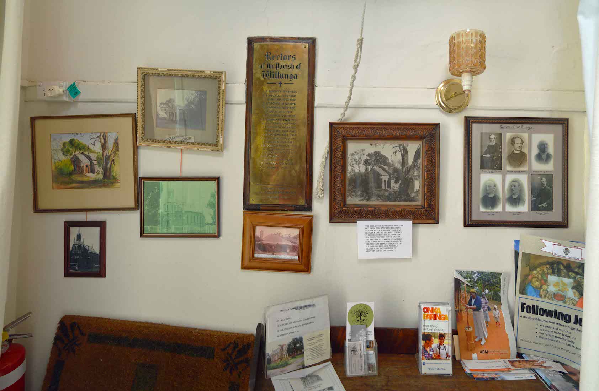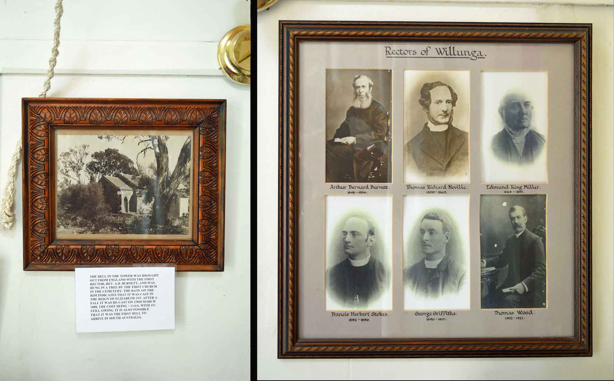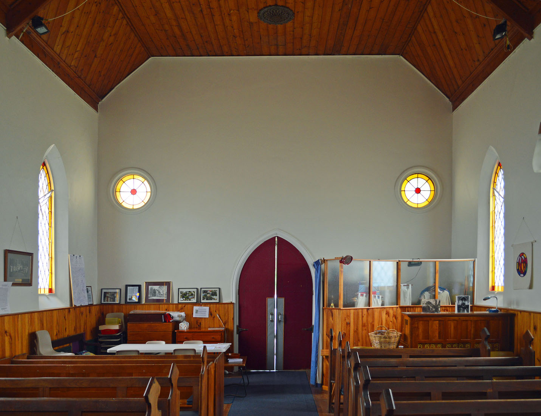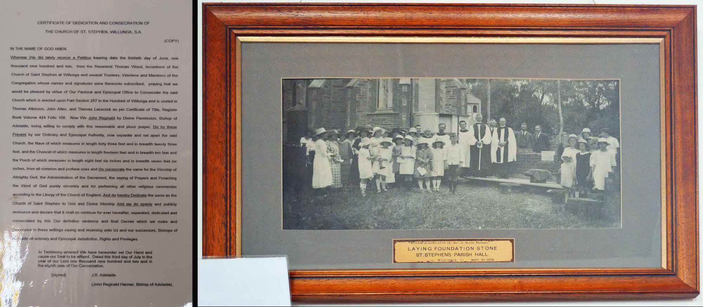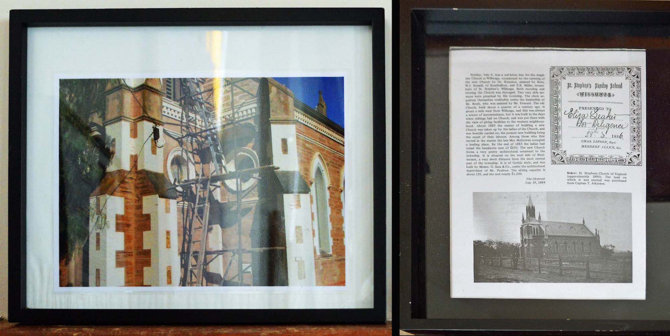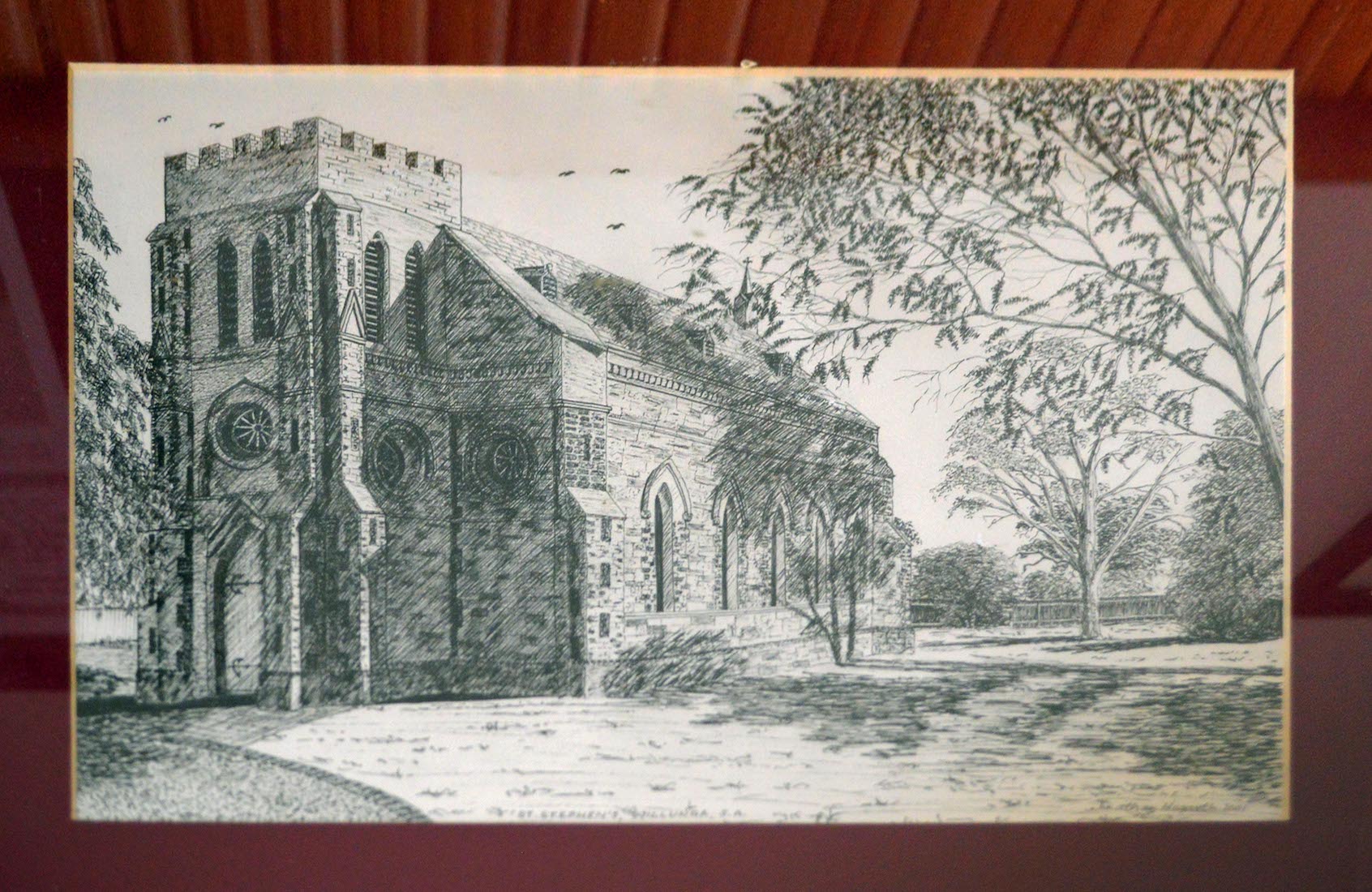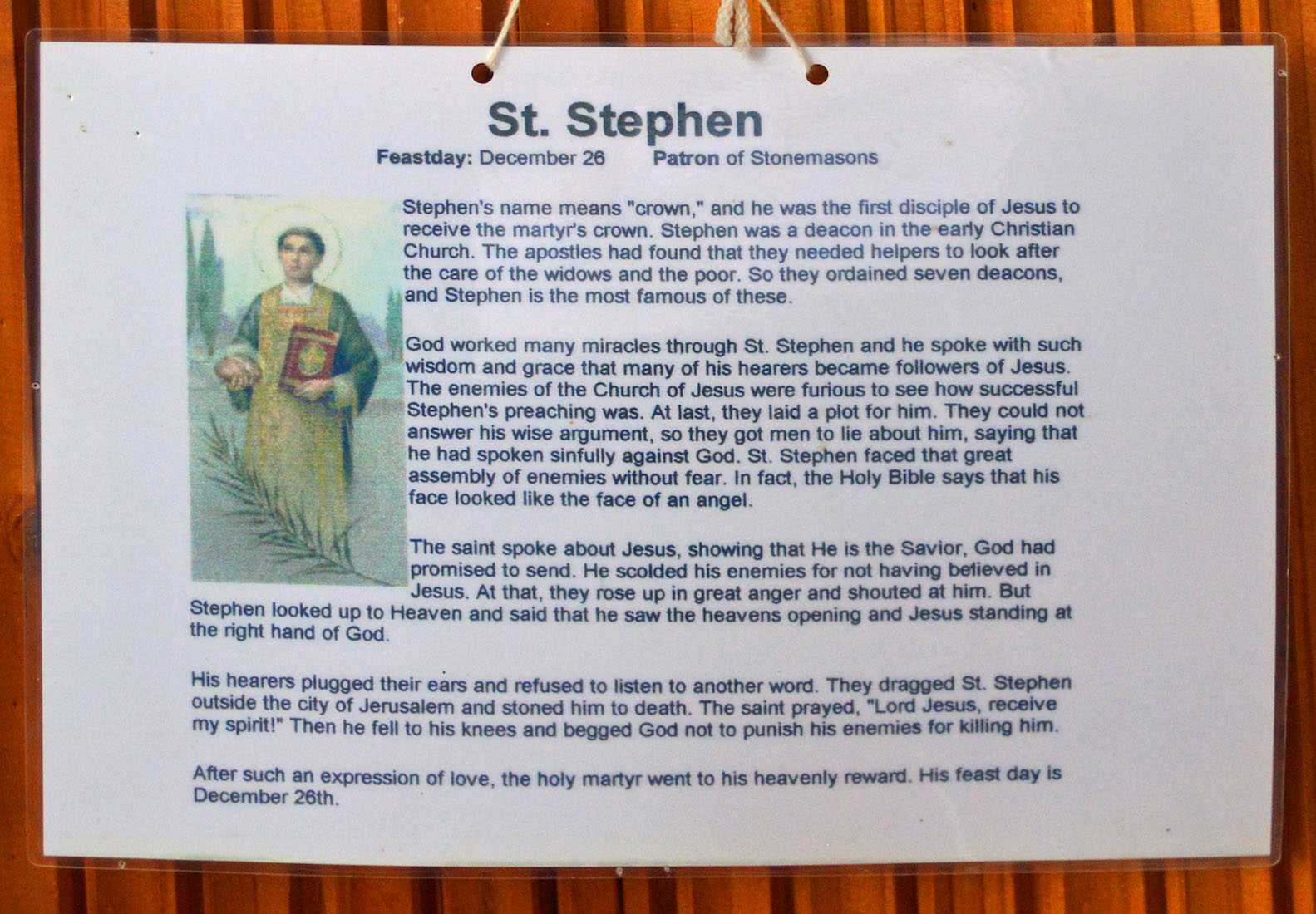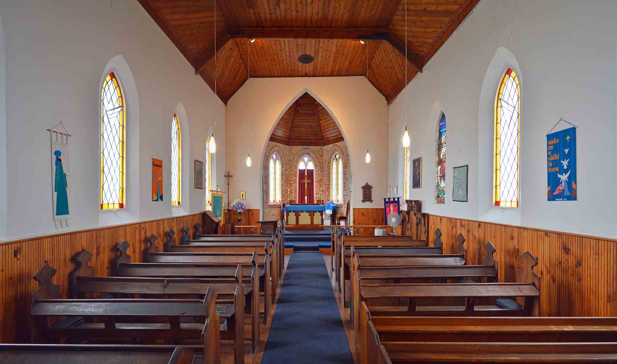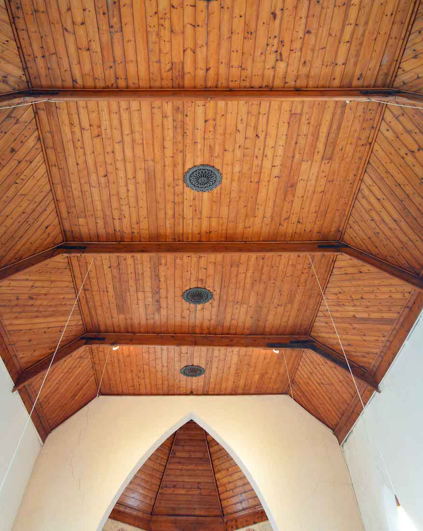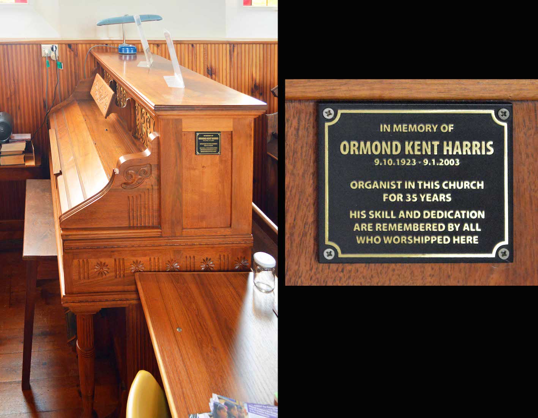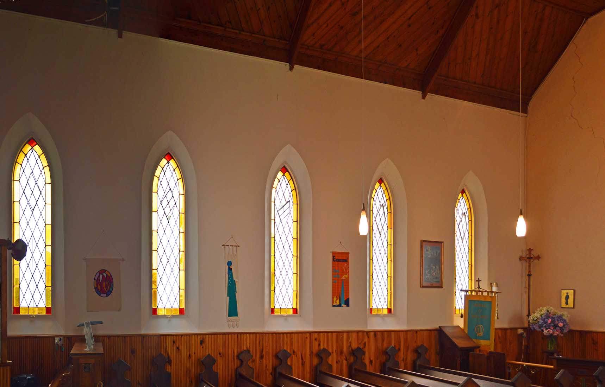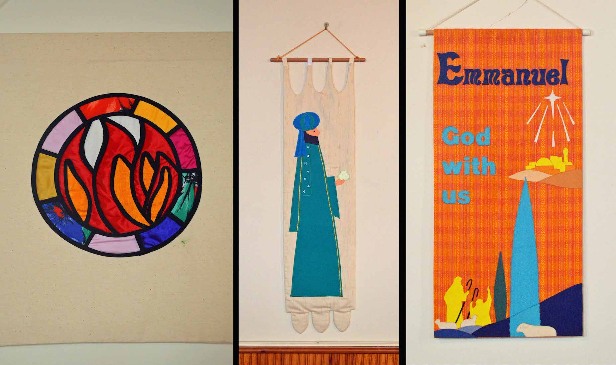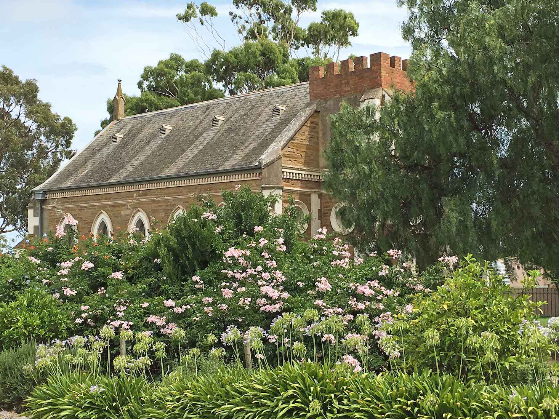
St Stephen’s Church lies at 10 St Andrew’s Terrace, Willunga, very close to the township. This was the second Anglican Church in the township, built in 1884 to replace the first church on Aldinga Road. The idea of building the new church was renewed at an 1880 meeting of Church of England ladies who initially planned to raise funds for the repair of the first Church. The ladies worked energetically and by September 1883 they had raised £550. INDEX
2. SATELLITE VIEW
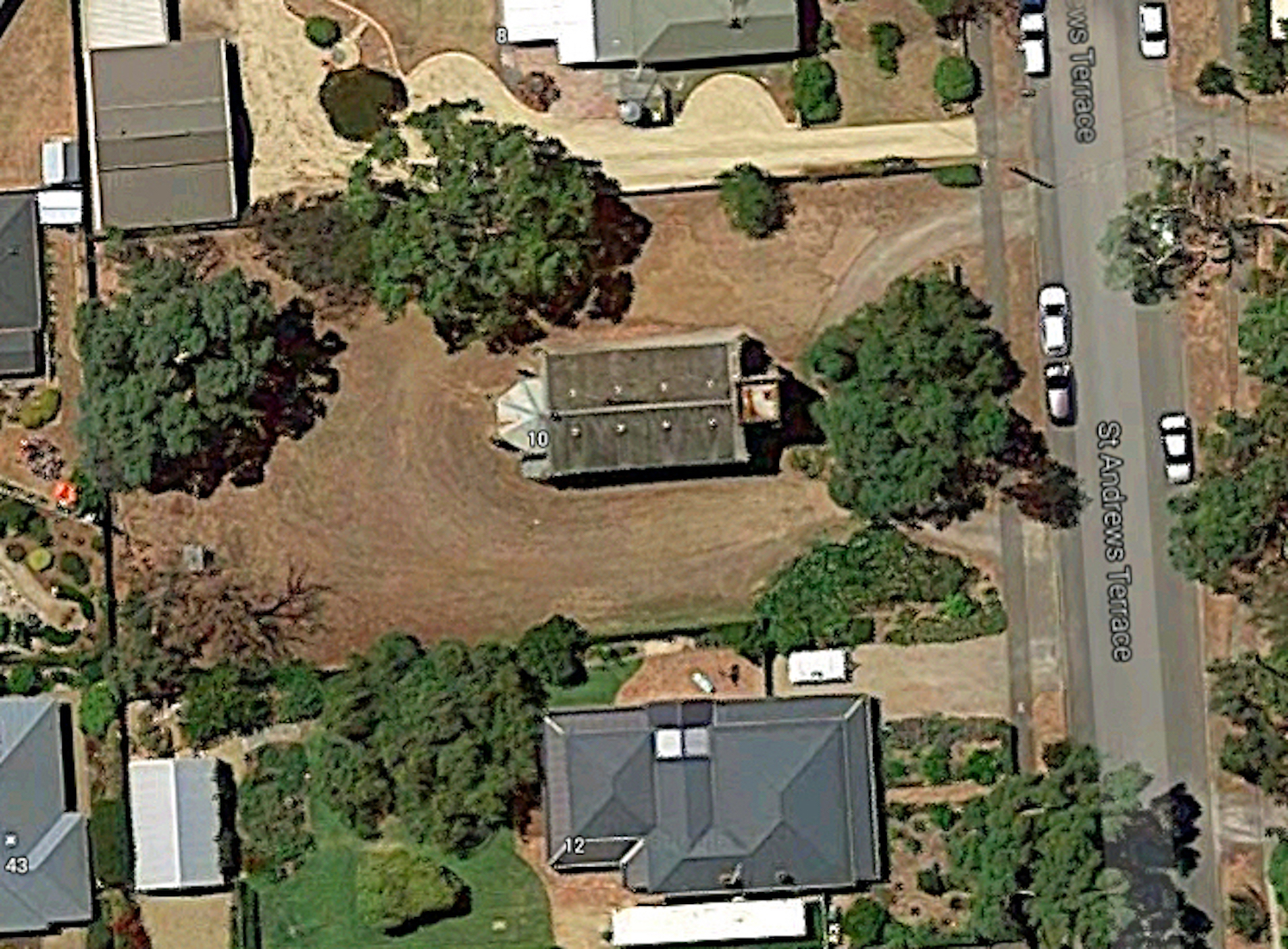
The Church sits on a large rectangular block of land. The building is itself rectangular with the sanctuary apse at the western end, and a tower at the eastern end. We shall use liturgical directions which are confusingly opposite here: thus for example, liturgical East (capital E) corresponds to geographical west.
3. SIGN
From the terrace, the sign is prominent. • Land was purchased from Captain Atkinson. Tenders were let and local builders George Sara & Sons built the Church in Gothic style with brick dressing, under the architectural supervision of Mr Poulton of the Church of England.
4. SOUTHWEST VIEW
The Church is set back from the road; this is the view looking past the sign (on our left). The Church is attractive with a large square tower against the West wall, and the entry through its base. • The building was completed in early May 1884 and was dedicated on 6 July 1884 by Bishop Kennion. The total cost was £1,200 with a debt of only £300 remaining to be paid off after it was opened.
5. SOUTH EAST VIEW
We walk around the Church in an anticlockwise direction. The Eastern apse is attractive but sadly in need of a coat of paint. • At time of writing (2017), St Stephen‘s is part of the Anglican Pastoral District of Southern Vales which includes St Philip and St James (1852) at Old Noarlunga, St Ann’s (1867) at Aldinga and St Margaret of Scotland (1911) at McLaren Vale.
6. NORTHEAST VIEW
From this angle we observe an ugly little lean-to which has been added to the apse. Such additions, so completely out of character with the original structure, are unfortunately all too common in churches and cathedrals around the world. In 1924 a Parish Hall was built behind the Church, but this was demolished in 1983.
7. TOWER AND FOUNDATION STONE
The handsome Church tower houses a fine-toned bell weighing 225 pounds, presented by Rev Burnett, and supposedly cast early in the reign of Elizabeth I. In 1887 it was re-housed here from the first church after being re-cast to fix cracking, by Union Engineering Company in Adelaide. The original spire with spirettes on each corner was removed in the 1920s for safety reasons. The foundation stone is found near the base of the tower.
9. PHOTOS
There is no information given about the left photograph, but it appears to be of the earlier first church. The note reads: The bell in the tower was brought out from England with the first rector Rev A. B. Burnett, and was hung in a tree by the first church in the cemetery. The date on the rim indicates that it was cast in the reign of Elizabeth 1st. After a fall it was recast on 23rd March 1888, the cost being £11/6/6, with 15/- still owing. ... The dates of the pictured rectors range from 1848 to 1921.
10. WEST WALL OF NAVE
We enter the nave and look back at the West wall, to find some more historical relics. This Church certainly values its history! The Church is of gothic architecture, and we observe the two unusual round windows in the West wall.
11. PHOTOGRAPH
On the South wall is this old photograph of the laying of the foundation stone of the Parish Hall by Bishop A. Nutter Thomas on November 20, 1924. The printed sheet is a copy of the dedication and consecration of the Church of St Stephen dated 30 June, 1902. We learn from here that the nave measures 43 x 23 feet, the chancel 14 x 10 feet, and the porch 8.5 x 7.5 feet.
12. TOWER REPAIR AND CHURCH OPENING
The photograph shows repairs being carried out on the tower. At right is a clipping from ‘The Observer’ about the opening of the Church on Sunday July 6, 1884. The seating capacity is about 150 and the cost was almost £1200.
13. CHURCH SKETCH
This attractive sketch of the Church shows that there are five round windows in the West wall and tower. It is unfortunate that the four small corner spires had to be removed.
14. ST STEPHEN
The Church of St Stephen is not only aware of their historic place in Willunga, but also has an obvious pride in St Stephen, their patron saint. In this summary we learn that St Stephen is the patron saint of stonemasons – presumably because as the first martyr he was stoned to death. Stephen was a deacon in the early church and cared for the widows and the poor.
15. AERIAL VIEWS
These two attractive photographs give Northeast and Southwest (southwest and northeast!) views of the Church.
17. NAVE ROOF
The nave roof is a simple gable construction. Inside, the two outer sloping panels are covered with timber, and the central peak is hidden by a flat timber ceiling. This is attractive and a little unusual in churches – probably because of the expense.
18. ORGAN
The organ stands at the rear of the nave on the North side. A plaque on the end tells us that the organ is in memory of Ormond Kent Harris 9.10.1923 – 9.1.2003 who was organist in this Church for 35 years.
19. NORTH NAVE WALL
The North nave wall is of rendered stone with vertical wood panelling along beside the pews. The five windows are separated by locally produced banners.
20. BANNERS
These banners are not uniform in design or construction. They represent (from left) Pentecost, one of the Wise Men, and the Christmas message: Emmanuel, God with us.


