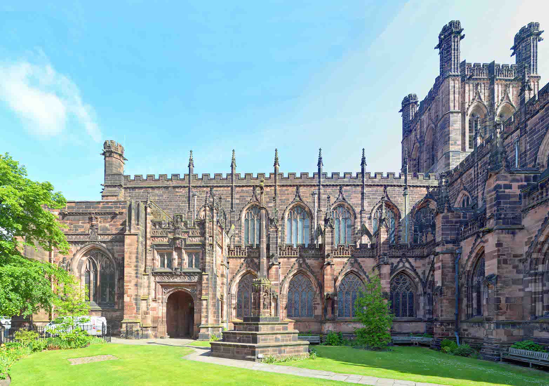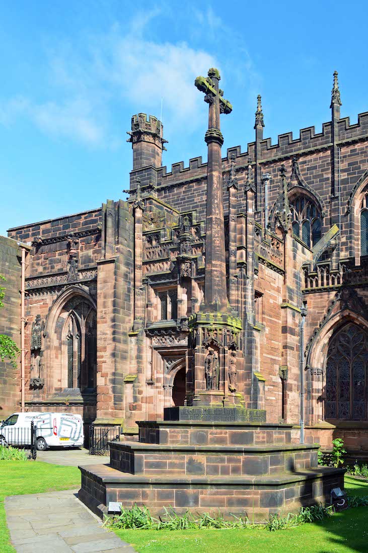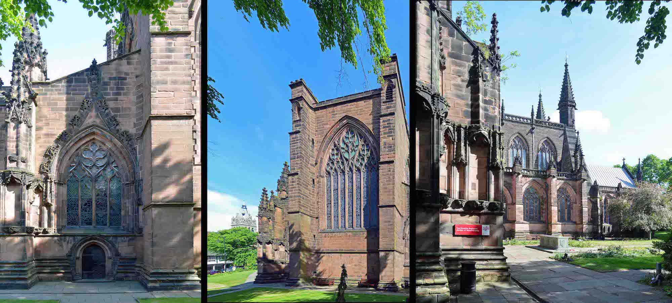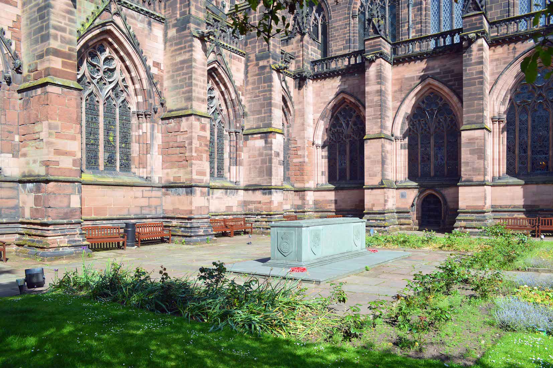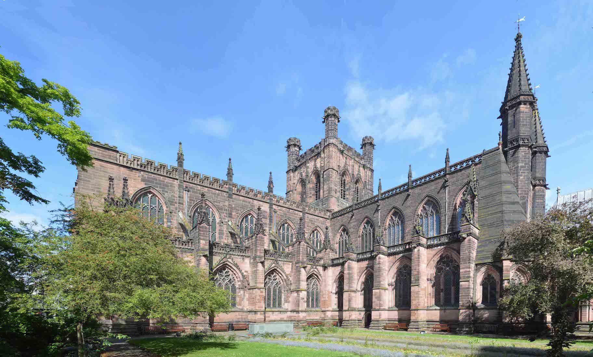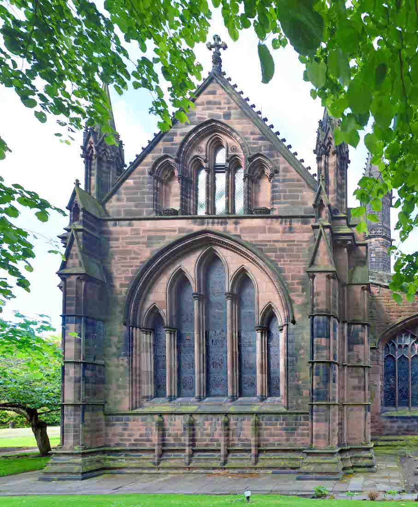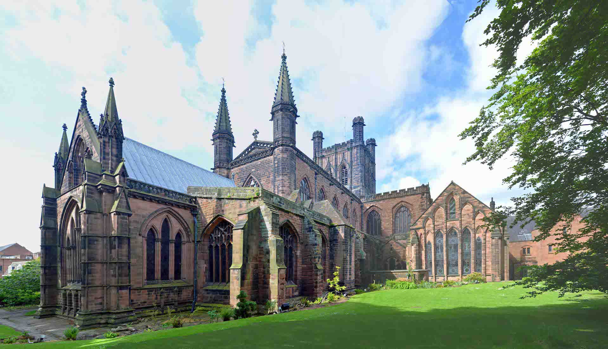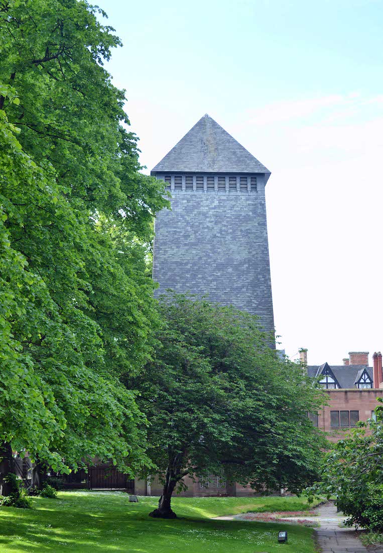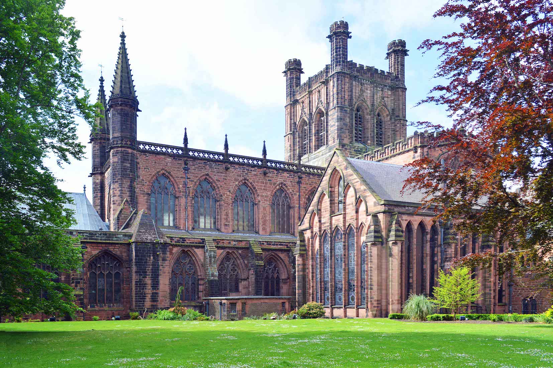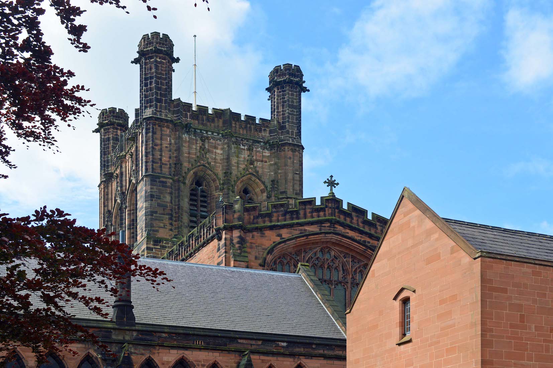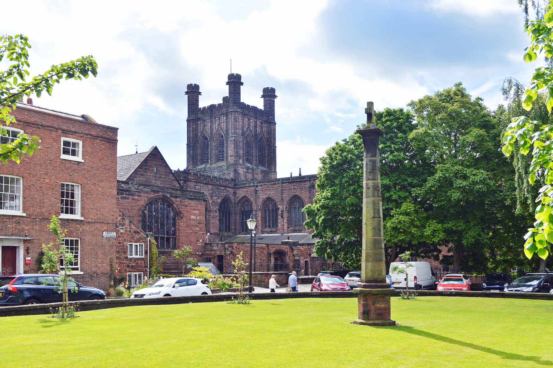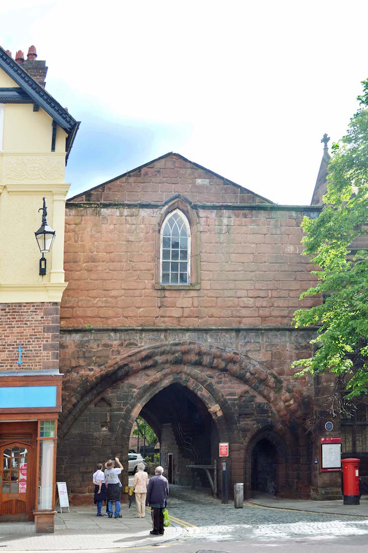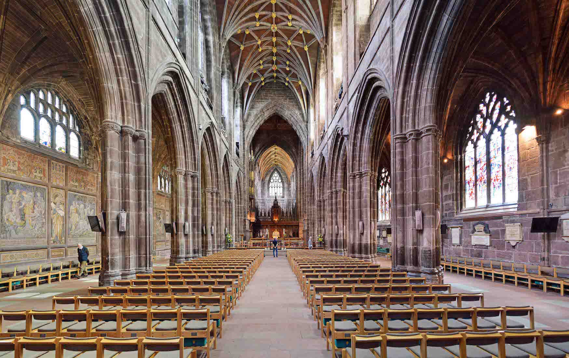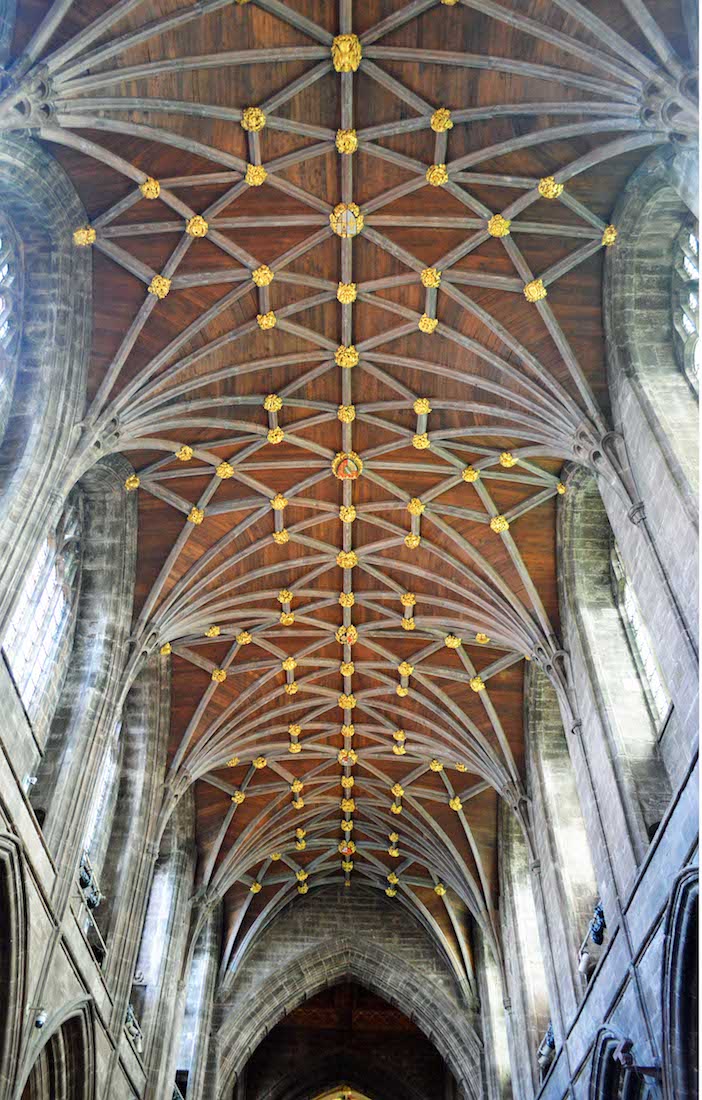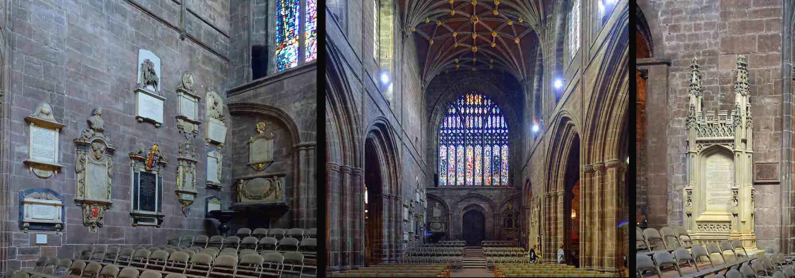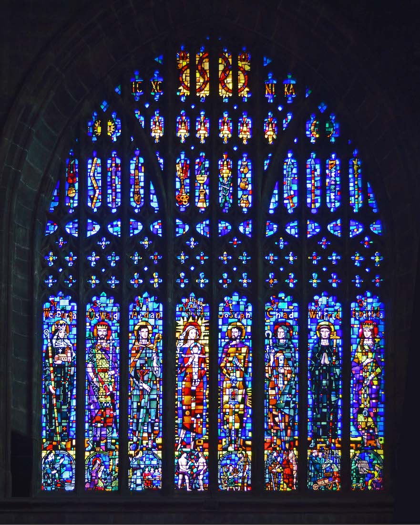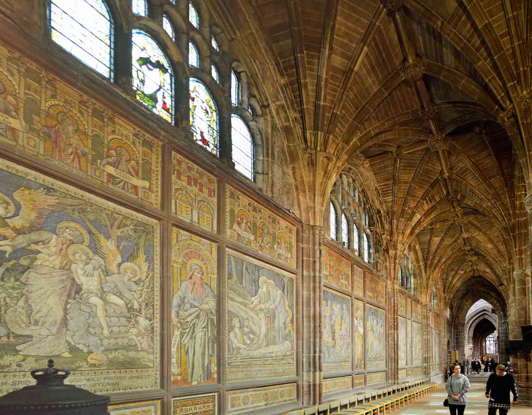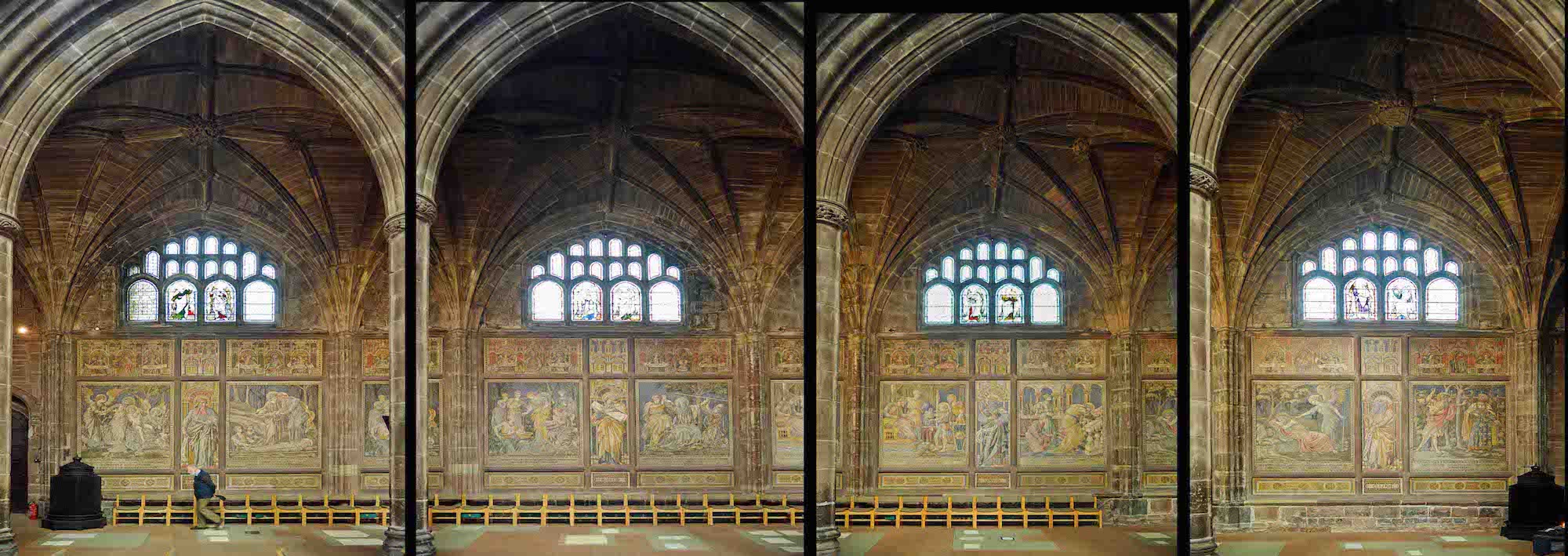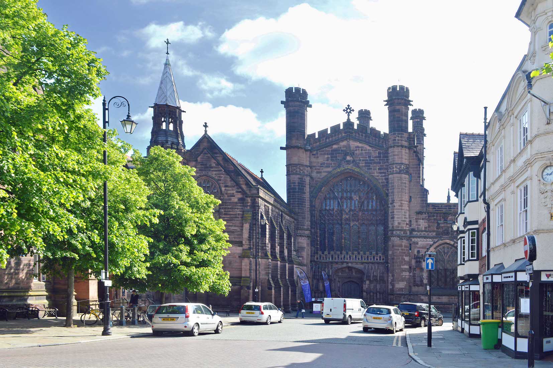
Chester Cathedral is a Church of England cathedral and the mother church of the Diocese of Chester. It is located in the city of Chester, Cheshire, England. The Cathedral (formerly the abbey church of a Benedictine monastery, dedicated to Saint Werburgh) is dedicated to Christ and the Blessed Virgin Mary. Since 1541 it has been the seat of the Bishop of Chester.. PLAN
2. WEST DOOR
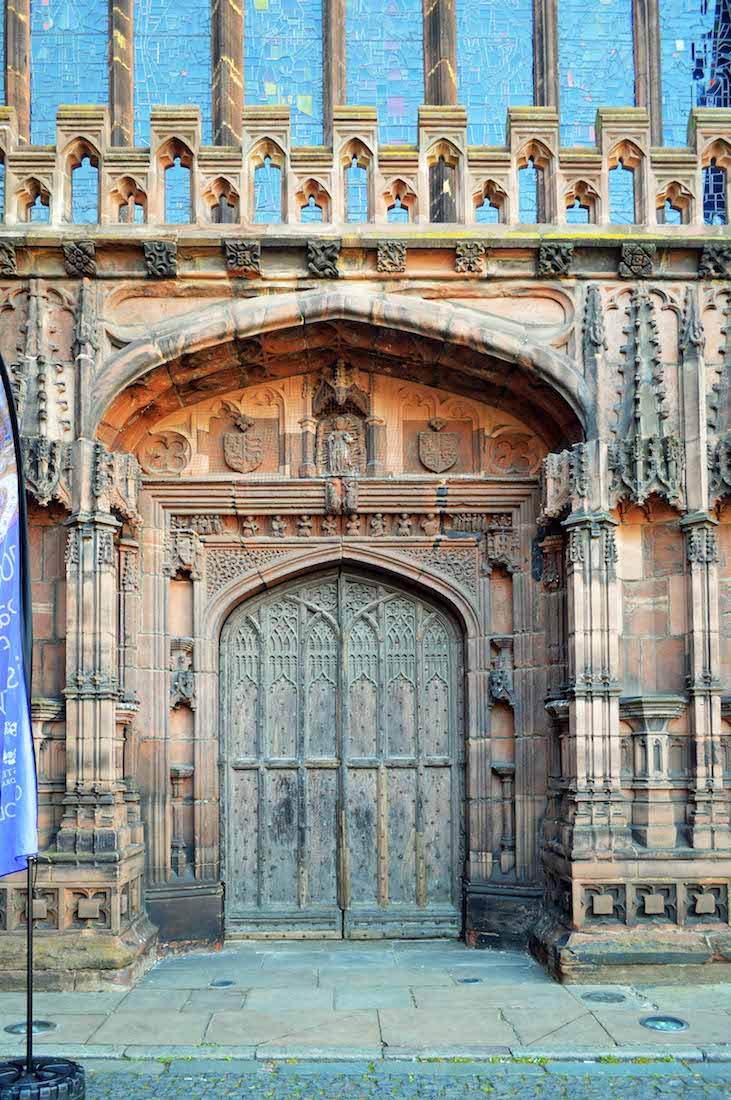
Chester Cathedral is built of New Red Sandstone, in this case Keuper Sandstone from the Cheshire Basin. The stone lends itself to detailed carving, but is also friable, easily eroded by rain and wind, and is badly affected by pollution. With other red sandstone buildings, Chester is one of the most heavily restored of England's cathedrals. The restoration, which included much refacing and many new details, took place mainly in the 19th century.
3. SOUTH NAVE
We circumnavigate the Cathedral in an anticlockwise direction. The nave and South transept bound a pleasant lawned area surrounded by wooden seats, in which stands a memorial Cross. The main vertical feature of this Cathedral is the square central tower.
4. CROSS OF REMEMBRANCE
Chester City’s main war memorial takes the form of a tall cross on a stepped base and stands within the grounds of Chester Cathedral. A committee chose a design by Frederick Crossley and Thomas Rayson as the winning entry out of 23 proposals submitted in a competition. The monument was made from red sandstone sourced from a nearby quarry in the Cheshire parish of Delamere to match the exterior of the Cathedral.
5. SOUTH TRANSEPT
We walk around the impressively large South transept. • The city of Chester was an important Roman stronghold. There is evidence of an early church on the Cathedral site, but the earliest surviving parts of the present Cathedral date from 1093, when a Benedictine abbey was established on the site. In 1541 this (St Werburgh’s) abbey became a cathedral of the Church of England, by order of Henry VIII. At the same time, the dedication was changed to Christ and the Blessed Virgin.
6. CHESTER REGIMENTAL MEMORIAL GARDEN
With its regular arrangement of large traceried windows, pinnacles, battlements and buttresses, the exterior of Chester Cathedral from the South presents a fairly homogeneous character, which is an unusual feature as England’s cathedrals are in general noted for their stylistic diversity. This garden of remembrance features gates with gold lettering and a memorial plinth inscribed to the dead of the 22nd Cheshire Regiment who lost their lives in World War II. The memorial was unveiled in 1952 by Lord Leverhulme and Alderman Charles Cullimore.
7. SOUTHEAST VIEW
Because the south transept (at left) is similar in dimension to the nave and choir, views of the building from the Southeast and Southwest give the impression of a building balanced around a central axis, with its tower as the hub. The tower is of the late 15th century Perpendicular style, but its four large battlemented turrets are the work of the restoration architect George Gilbert Scott. Notice too the unusual roof line at right above the Erasmus Chapel, also due to Scott.
8. EAST WALL
We shall find that this East window belongs to the Lady Chapel. The Cathedral is surrounded by attractive sweeping lawns on this side; these in turn are bounded by a section of the city wall. The original abbey church was extensively rebuilt in gothic style during the 13th and 14th centuries, beginning with the Lady Chapel at this Eastern end.
9. NORTHEAST VIEW
From left, we see here the Lady Chapel, flanked on this side by the heavily buttressed St Werburgh Chapel. Behind, with the twin towers, are the sanctuary and quire. To the right is the East window of the chapter house.
10. BELL TOWER
In 1973–75 a detached belfry, designed by George Pace, was erected in the grounds of the Cathedral close to the city wall. Known as Addleshaw Tower, it was built to house the Cathedral bells. These had been hung in the Cathedral’s central tower, and needed overhaul, but it was considered to be unsafe to re-hang them in the tower without disturbing its architectural features. The new belfry design resulted in some local controversy – it was christened ‘the Chester Rocket’!
11. NORTH QUIRE
The Cathedral is a wonderful old building. We can observe here the variety of traceried windows, the ornamental ridge along the top of the chancel, the crocketted pinnacles, the square tower with its battlements, ... .
12. TOWER
It is possible to climb the Cathedral tower. The spiral staircase was used by the monks who once lived here, and there are various hidden spaces, including high galleries and the Victorian bell chamber. The tower is 125 feet high and there are 216 steps.
13. VIEW FROM ABBEY SQUARE
At this point in our walk around the Cathedral we are forced to deviate away from the Cathedral building because of various added structures. We easily find Abbey Street which leads into Abbey Square. This is now a quiet cobbled residential quarter, but in medieval times it was the abbey’s outer courtyard, a busy square housing domestic buildings such as the guesthouse, brewery and bakehouse.
14. ABBEY GATE
We leave Abbey Square through the historic arched Abbey Gate, right next to the Cathedral. This has a double entrance – a large carriageway and a smaller footway, typical of a monastic gateway. From here it is just a step to Werburgh Street, and we are opposite the West Door where we started. The visitors’ entrance is just to the left of the Cathedral West door.
15. NAVE
We make our way through the slightly convoluted visitors’ entrance, and stand at the back of the nave. The interior of the Cathedral has a warm and mellow appearance because of the pinkish colour of the sandstone. The nave, although not long, is both wide and high compared with many of England’s cathedrals. The piers of the nave and choir are widely spaced, those of the nave carrying only the clerestory of large windows with no triforium gallery.
16. NAVE VAULTING
The vaulting of the nave is a sight to behold, with its ribbing from the tops of its gothic arches decorated with many gold bosses. Many of the larger central bosses bear colourful shields. The grand proportions of the nave are made possible partly because the ornate stellar vault, like that at York Minster, is constructed of wood, not stone. The nave is 75 feet (23 m) wide and 78 feet (24 m) high.
17. WEST NARTHEX
The West door leads into a space enclosed on three sides, which might have been called a narthex. The South wall (left view) bears many memorial plaques. The North wall (right view) has an arch leading through to the baptistry, and a large memorial to Major Roger Barnston. Major Barnston served in the Crimean War, and later in India, where he died in 1887 at the age of 31, from wounds sustained at the Siege of Lucknow in the Indian Rebellion.
18. WEST WINDOW
The West window is a colourful and unusual window showing at centre the Blessed Virgin and Child with Joseph, surrounded by various saints. The saints are, from left, St Werburgh, St Oswald, St Aidan, St Chad, St Wilfrid and St Ethelfleda. The window was designed by W T Carter Shapland, and installed in 1961.
19. NORTH NAVE WALL
The North wall of the nave is unusual in that it is lined with mosaics. There are four nineteenth century mosaic panels, each of which is surmounted by the top part of an (imagined) gothic window. This structure is necessary because of the cloister on the other side. We shall return to the windows in #32.
20. PANELS
The mosaics are detailed representations of the lives of four important characters from the Old Testament. From left we have: • Abraham, with large scenes showing his preparedness to sacrific his son Isaac, and the burial of his wife Sarah; • Moses with scenes of Pharaoh’s daughter rescuing Moses from the bulrushes, and Moses holding up his hands (with help) in the battle against the Amalekites; • David with Goliath’s head, and mourning the death of his son Absalom; • Elijah awoken from sleep and with King Ahab.


