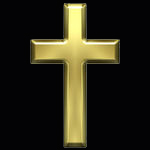DERBY CATHEDRAL
DERBYSHIRE ENGLAND
PAUL SCOTT

SATELLITE VIEW
This satellite view shows Derby Cathedral attractively placed close to the river. Iron Gate leads down to the nearby city centre. The Cathedral is placed with its sanctuary facing almost due east, so we can identify our geographical directions (for example ‘east‘) with our liturgical directions (for example ‘East’). The Cathedral has a simple shape with the old tower at the West end, a simple rectangular nave, and a recent Eastern extension which is the sanctuary and the retrochoir. The land slopes away towards the river, allowing some under-building at the Eastern end for administration and vestries.

This is the floor plan supplied by the Cathedral. Not very much detail, but it gives a general idea of the layout. Entry is via the base of the tower at bottom, leading into the large rectangular nave. At the East end, chancel, sanctuary and retrochoir are flanked by the Consistory Court to the North, and by the Cavendish Area to the South. At the Eastern end of the South aisle, steps lead down to the small St Katharine’s Chapel. This is an unconventional Cathedral with a number of interesting discoveries awaiting.
Some historical notes are included in the main text, but a brief history of the Cathedral follows below. However, if you wish to begin touring the Cathedral itself now, tap / click on START .
You can access intermediate points in the tour by a tap / click on the following links:
To continue, start with START!
NOTE ON MAGNIFYING IMAGES
With this website format the images are large enough for most purposes. If there is a need for greater magnification of an image, go to the identical photo on
https://www.flickr.com/photos/paulscottinfo/albums
and use Command - + (Mac) or Windows - + (Windows).
HISTORY
[Wikipedia]
All Saints' Church
The original church, dedicated to All Saints, was probably built in about 943 by the Anglo-Saxon King Edmund I as a royal collegiate church, of which building no trace survives. Following the Norman Conquest of 1066, and according to the Domesday Book of 1086, it belonged to the king, and was served by a college of seven priests. The Saxon building probably became structurally unstable and was therefore demolished.
A new building was constructed in the 14th century, which surviving drawings show was about the same size as the present building. In 1510 – 32 the surviving 212-foot (65 m) high tower was built in the Perpendicular Gothic style. On top of the tower are twelve large sculpted grotesque animal figures, three per face, and sculpted stone heads of two Green Men appear on either side of the main West Door at the base of the tower. The tower is built with Ashover Grit sandstone, sourced from nearby Duffield Bank quarry. In 1556, during the persecutions of Protestants during the reign of Queen Mary (1553 –1558), Joan Waste was tried for heresy within the Church of All Saints, and was executed on the Burton Road in Derby. The fabric of the church appears to have deteriorated severely from about 1650 and was in a ruinous state in 1700.
In February 1723 the vicar, Dr. Michael Hutchinson, having decided that a new building was required, decided unilaterally to demolish the church and employed a gang of workmen to accomplish the task overnight. Having accepted this fait accompli handed to them, the Mayor and Corporation of Derby commenced fundraising for the building of a new church by inviting subscriptions for the purpose and made the first donation themselves. Dr Hutchinson expended much effort in fundraising, which exertion may have adversely affected his health. He made a significant personal financial contribution to the fund, and his efforts are recorded on a memorial tablet in the South Aisle. Having encountered numerous disputes, Hutchinson eventually resigned in 1728 and died about eighteen months later leaving numerous outstanding debts. With the original 1530s tower retained, the rest of the church was rebuilt to a Neo-Classical design made in 1725 by the architect James Gibbs.
In his Book of Architecture, Gibbs wrote as follows regarding All Saints' Church: ‘It is the more beautiful for having no galleries, which, as well as pews, clog up and spoil the insides of churches ... the plainness of this building makes it less expensive, and renders it more suitable to the old steeple’. To offset the rather austere interior, Gibbs introduced a wrought-iron chancel screen, extending across the entire width of the church, manufactured by the local iron-smith and gate-maker Robert Bakewell, but not completed until five years after the new church was opened. The first sermon was preached in the new church on 25 November 1725. By Order in Council on 1 July 1927 All Saints’ Church became a cathedral. The new building was later extended eastwards with the addition of a retrochoir designed by Sebastian Comper, constructed between 1967 and 1972.



