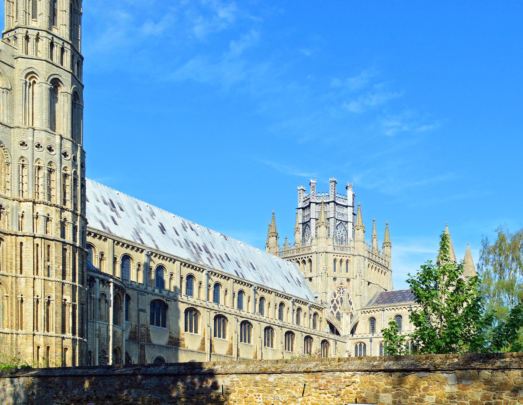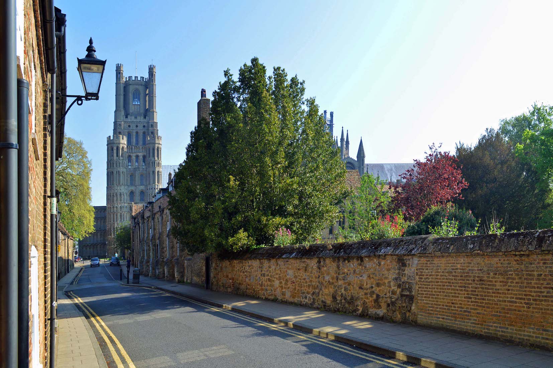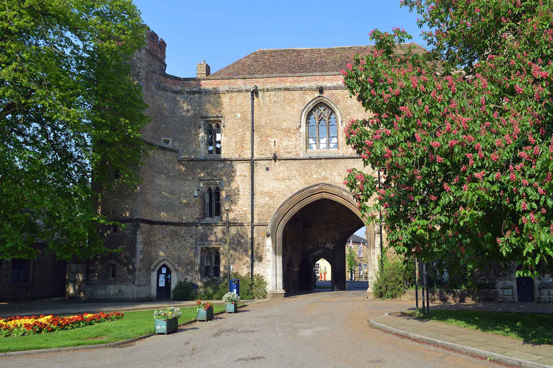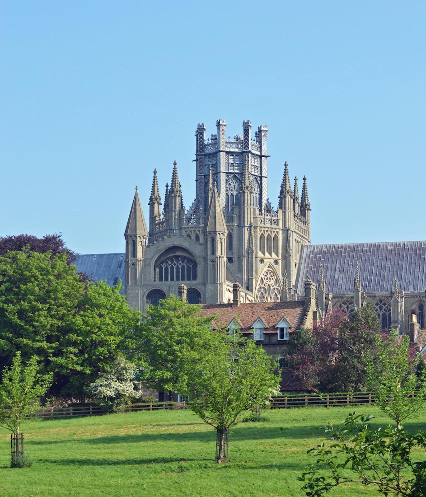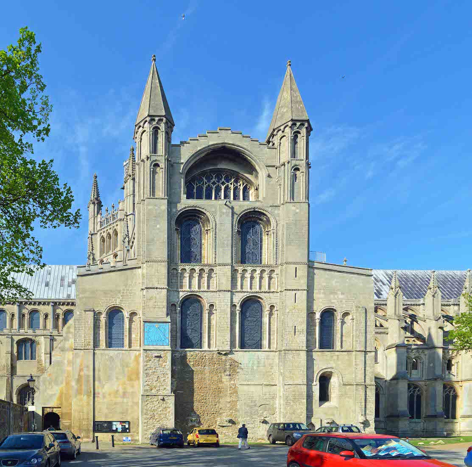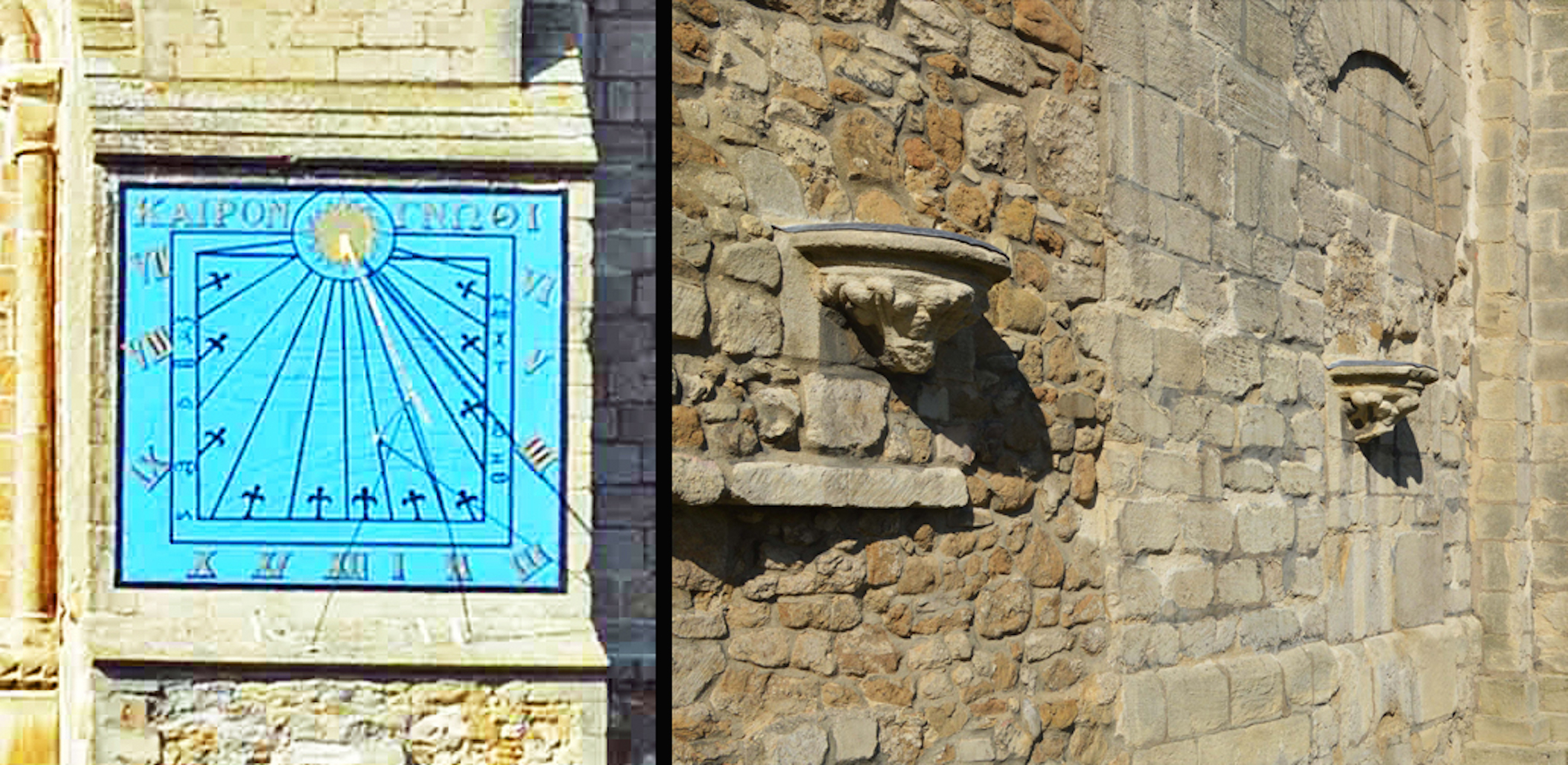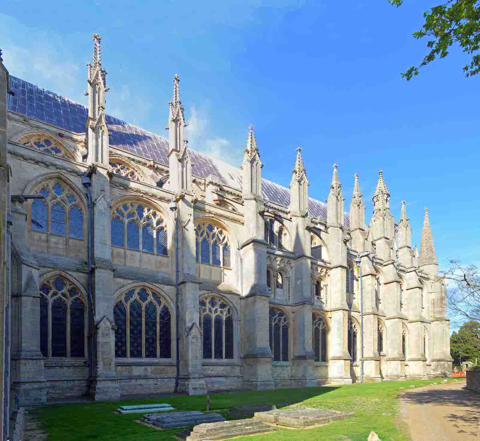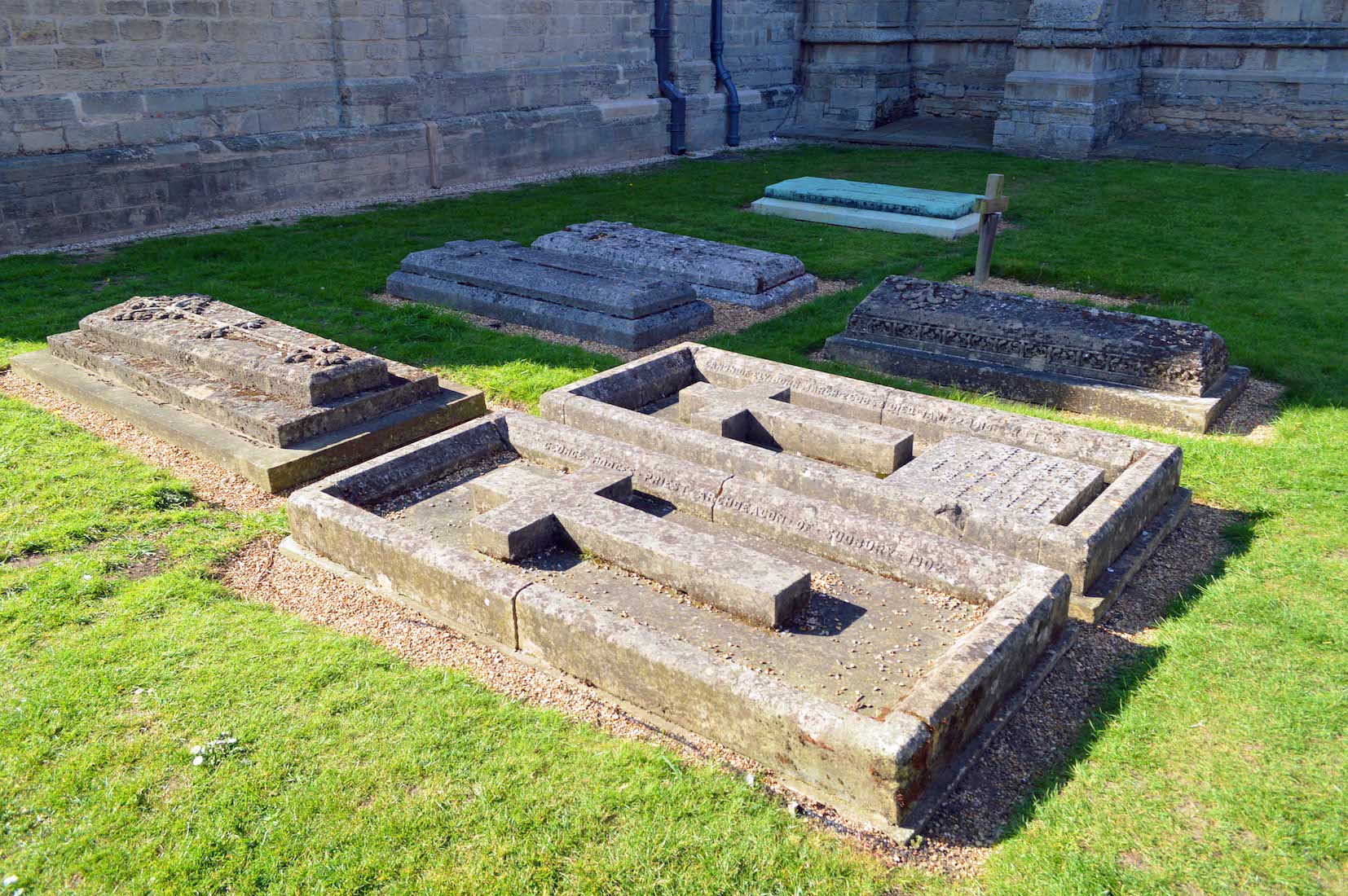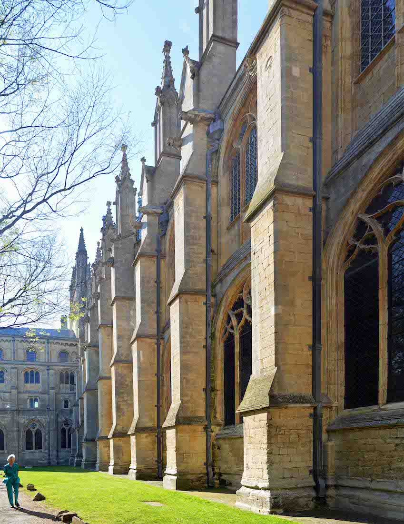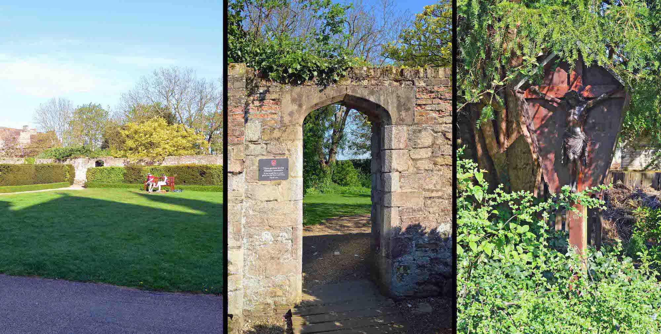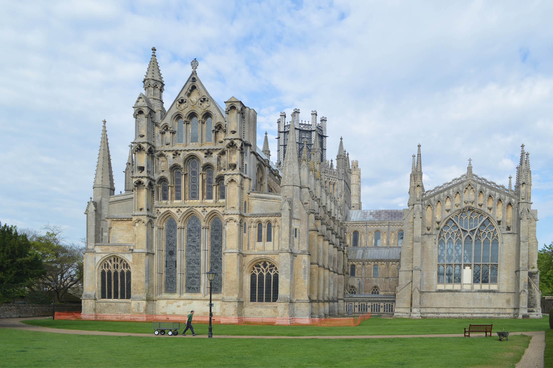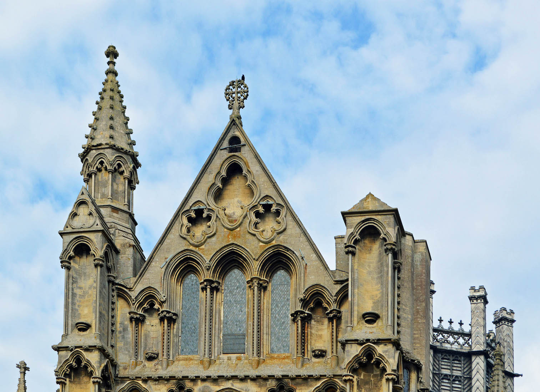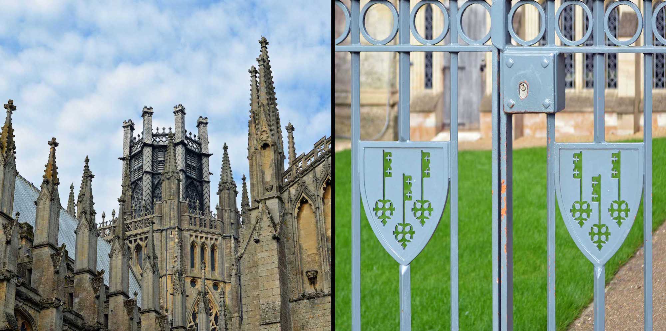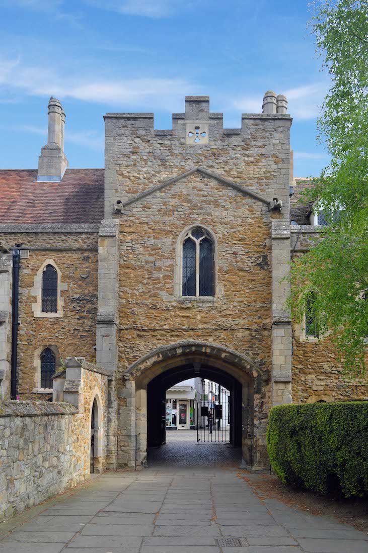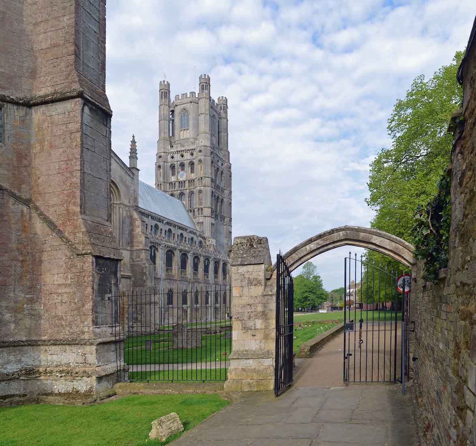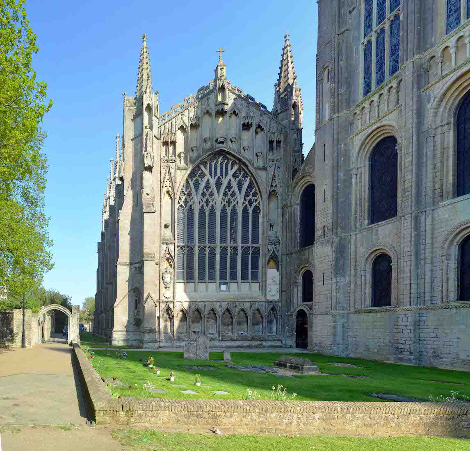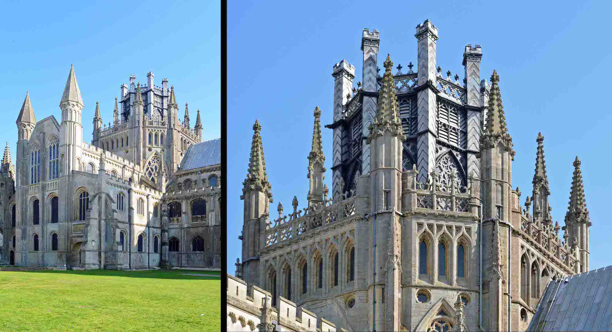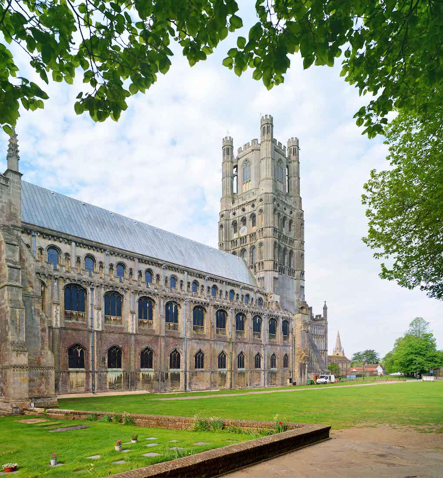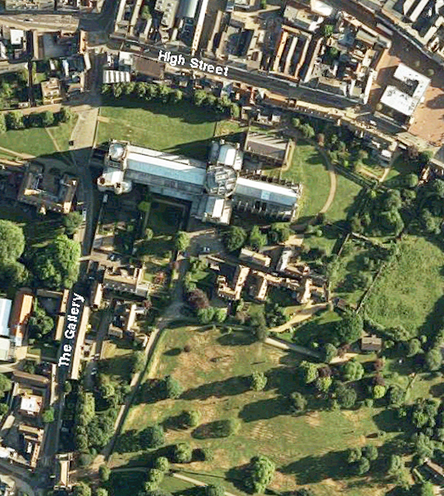
Ely Cathedral is large and set in a beautiful park setting. Its orientation is almost east-west – close enough for us to identify its geographic and liturgical directions. The Cathedral is cruciform in shape with a small Southwest transept, and a large attached Lady Chapel at top right. A high wall delineates parts of the Close boundary, and there are several gates. A number of old Benedictine monastic buildings still stand close by. PLAN
2. SOUTHWEST TRANSEPT
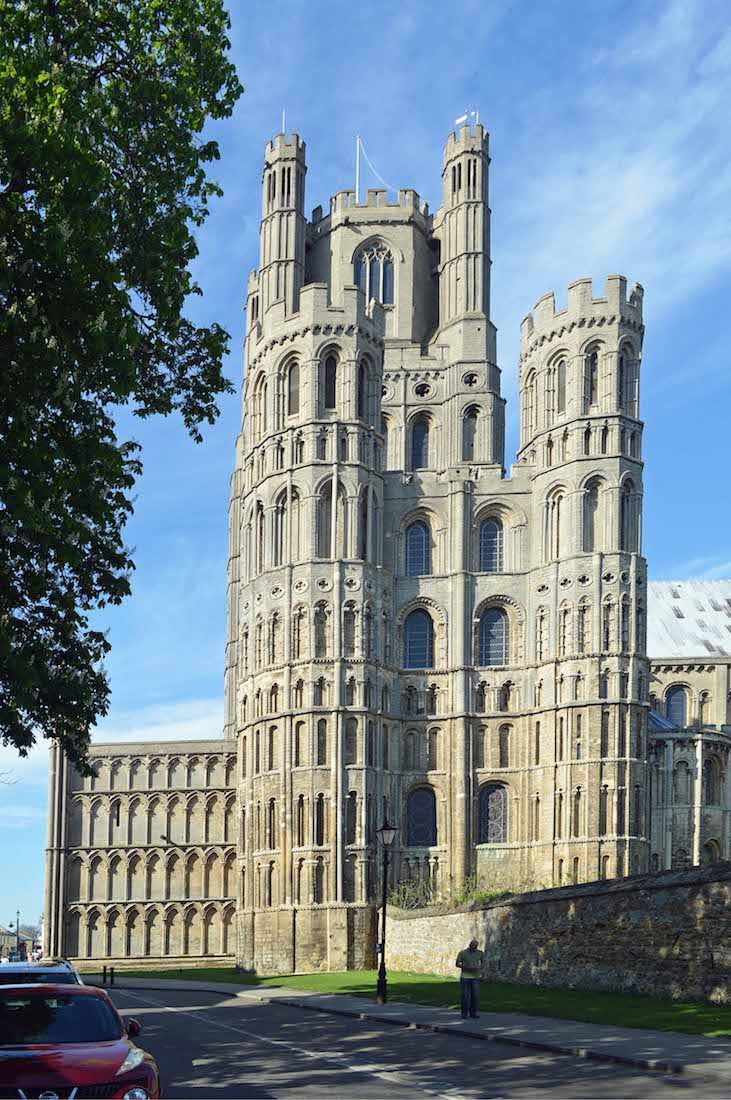
The Cathedral is unusual in that it has a small transept at the West end. There were originally a pair, but now only the Southwest transept remains. This transept is dominated by two round end-towers, and there is a a chapel extending to the East.
3. SOUTH NAVE
The road sweeping by the West face of the Cathedral is called The Gallery, and as we walk along this, we can only peer over the high wall. The view of the central tower and octagon from here is quite unusual, with the top appearing rather cut away, but this is how it looks from here!
4. GALLERY WALK
We follow along The Gallery, away from the Cathedral. The Cathedral wall is to the right, shielding a number of monastic dwellings which are still in use..
5. SOUTH GATE
We come to the great South Porta Gateway in the wall. Through here is access to King’s School, and also a delightful walkway from the town down through Cherry Hill Park to the river and the railway station.
6. VIEW OF THE CATHEDRAL
From this pathway we get a delightful view of the Cathedral: here, the South transept with the octagon tower rising above it. • Ely Abbey was founded in 672, by St Etheldreda, daughter of the East Anglian King Anna. It was a mixed community of men and women. In later centuries the depredations of Viking raids may have resulted in its destruction, or at least the loss of all records. It is possible that some monks provided a continuity through to its refoundation in 970, under a Benedictine rule. The precise siting of Etheldreda's original monastery is not known.
7. SOUTH TRANSEPT
We return to the Porta Gateway and follow back inside the wall to the Cathedral. The window arrangement of the South transept is unusual, but this is one of the oldest Norman parts of the Cathedral still standing. The church building of 970 was within or near the nave of the present building, and was progressively demolished from 1102 alongside the construction of the Norman church.
8. TRANSEPT DETAILS
The face of the sundial, positioned on the outside wall of the South transept, declines slightly West, so more afternoon than morning hours are marked with the half-hours marked by crosses. The motto above the dial face is in Greek and translates as ‘Know the time’ or alternatively ‘Choose the timely moment’. There is no information regarding the date of the sundial but records exist of its restoration. There are other old supports along this wall.
9. SOUTH PRESBYTERY
Turning right, the path leads alongside the South presbytery. We notice the flying buttresses and the decorative pinnacles. The heavy pinnacles also serve a structural purpose, deflecting downwards the outward forces on the side wall. • The cathedral is built from stone quarried from Barnack in Northamptonshire (bought from Peterborough Abbey, whose lands included the quarries, for 8000 eels a year), with decorative elements carved from Purbeck Marble and local clunch (soft limestone). • In the foreground are a number of graves.
10. GRAVES
In this corner are a number of old graves. We can read off some of the text: George Hodges, Priest, Archdeacon of Sudbury 1902; ... ; XXX Canon of Ely Born March 25 1853, Died Jan 22 1915.
11. SOUTH PRESBYTERY WALL LOOKING WEST
This is a grand Cathedral, and so long! The total length is 537 feet (164 m), and the nave at over 75 m (246 ft) long remains one of the longest in Britain. The West tower is 66 m (217 ft) high. The unique Octagon ‘Lantern Tower’ is 23 m (75 ft) wide and 52 m (171 ft) high. Internally, from the floor to the central roof boss the lantern is 43 m (141 ft) high. It is known locally as ‘the ship of the Fens’, because of its prominent position above the surrounding flat landscape.
12. EAST LAWN AND GATE
East of the Cathedral there is a broad expanse of lawn, and an attractive gateway through the back wall. Here there is a rather wild garden in which I found an overgrown crucifix (shrine). Nearby is a nice eating place, the Almonry.
13. EAST VIEW
This is an attractive view of the the East face of Ely Cathedral – although we notice a missing turret above the presbytery. To the right is the large Lady Chapel with a connecting link across. We can see the window wall of a walkway across the base of the link. We shall find that the blocked-off pane of the plain lattice window in the Lady Chapel serves as a backing for a large Madonna within.
14. EAST GABLE
A number of niches with built-in supports in these walls indicate the presence of past sculpted figures. Building work on the Cathedral began in 1083, in Norman style. However, in 1234 Bishop Northwold began an eastward addition to the presbytery of six further bays, which were built over 17 years, in a richly ornamented style. It was built using the same bay dimensions, wall thicknesses and elevations as the Norman parts of the nave, but with an Early English Gothic style that makes it ‘the most refined and richly decorated English building of its period’.
15. OCTAGON AND LOGO
The three keys were the arms of Ethelwold, Bishop of Winchester; they were then assumed as the arms of the old monastery. The architecture of the Cathedral has changed frequently over the last 900 years. A central Norman tower collapsed in 1322 instigating the construction of the current octagonal tower.
16. NORTHERN GATE
High Street is Ely’s commercial street, and along one side its business properties back onto the Cathedral. There are a couple of places where there is pedestrian access through. This is one of them.
17. CATHEDRAL GATE
There is also a fence and gates separating the Eastern grassed area from the more populated Western area. The gates butt up against a masonry pillar, and open under a stone Gothic arch.
18. SIDE GATE AND LADY CHAPEL
Passing through the side gate and looking back we see the Western end of the Lady Chapel. There is a smaller burial site in this corner, with many flat headstones with recent floral tributes.
19. OCTAGON FROM THE NORTH WEST
As we circumnavigate the Cathedral, our eyes keep being drawn to the famous octagon. The central tower is octagonal with four walls facing North, South, East and West. Each of the remaining ‘angled’ walls contains a large Gothic stained glass window. Atop this is the octagonal lantern, constructed mainly of timber and glass, which lets light into the centre of the Cathedral.
20. NORTH NAVE LOOKING WEST
Looking over the corner graves, we observe the North wall of the long nave. In both the nave and the West tower we can see a mix of the rounded Norman and arched Gothic styles. The West tower was originally not as high as we see it today: the top octagonal section was added in the fourteenth century.


