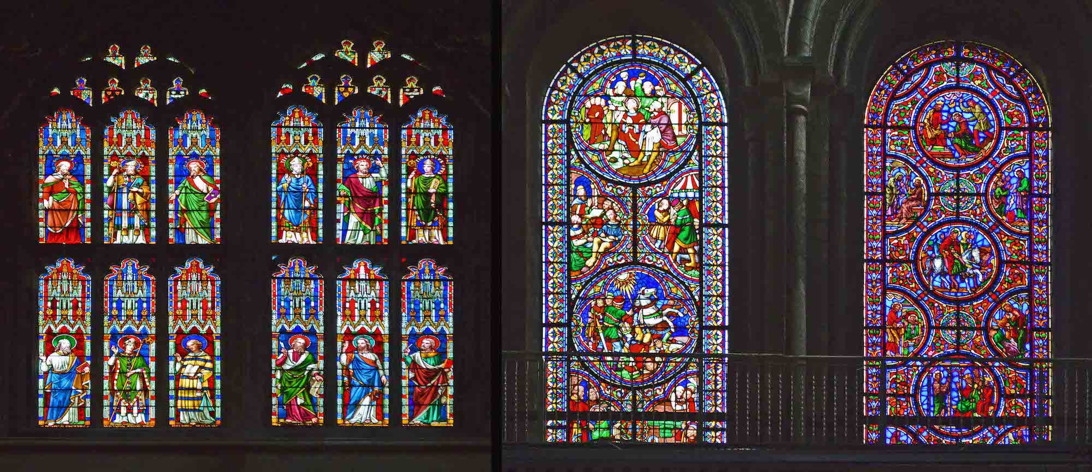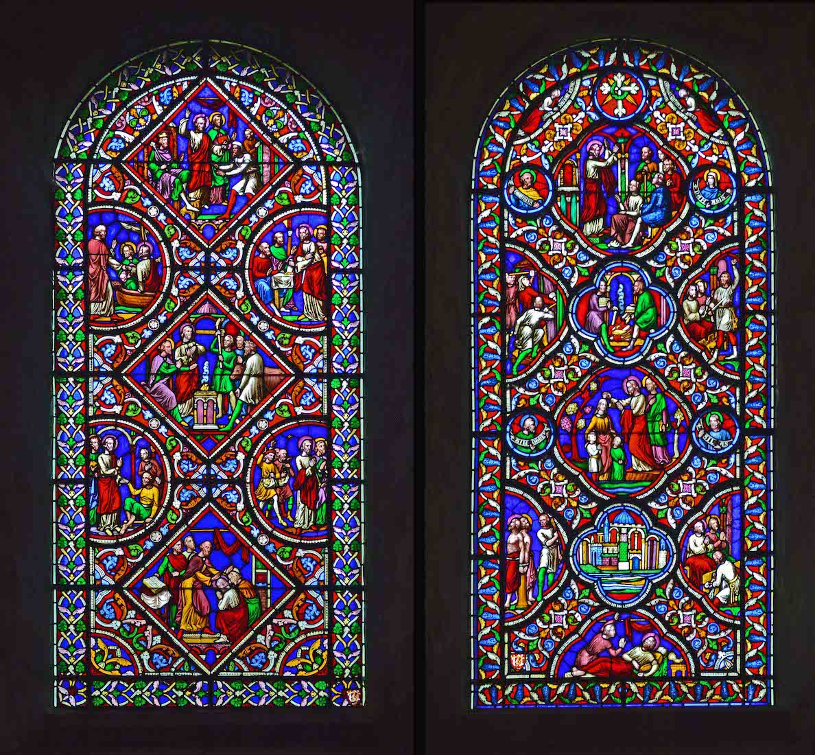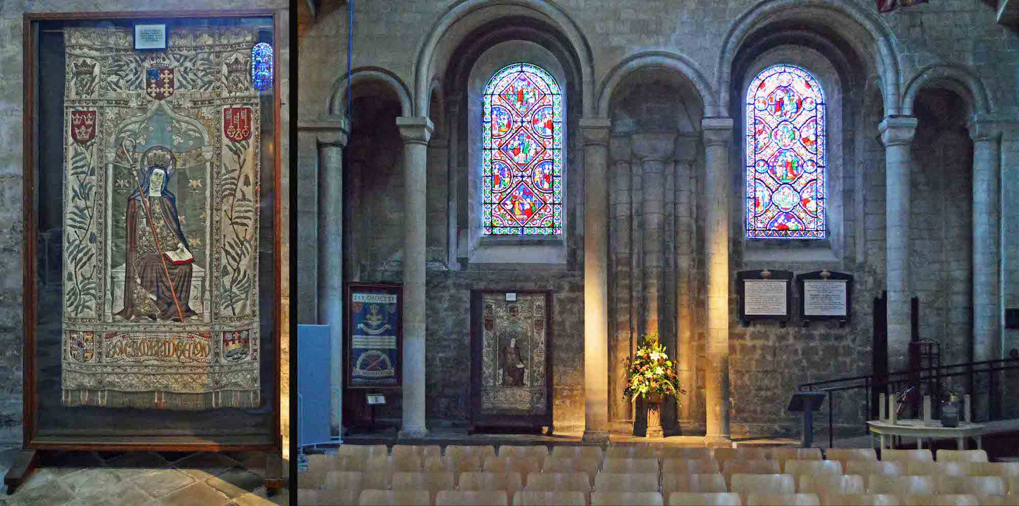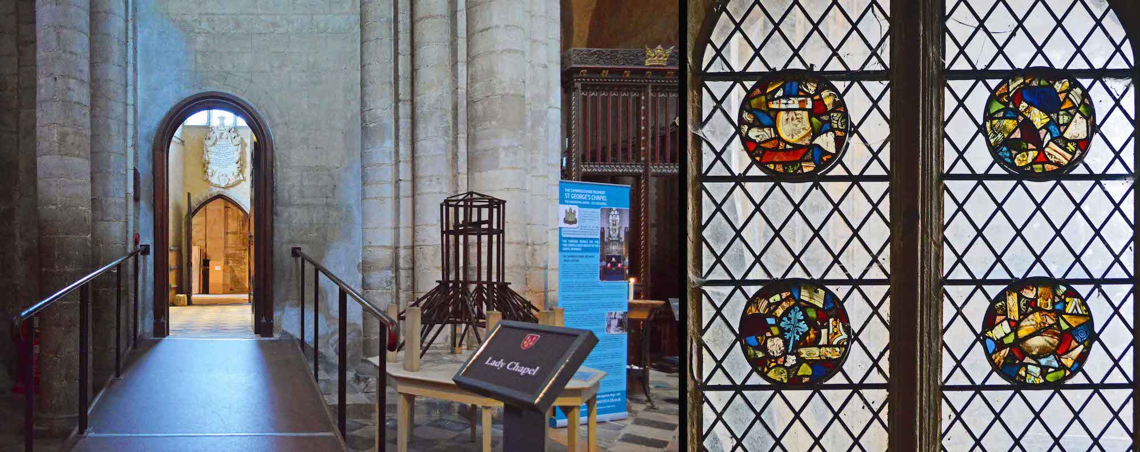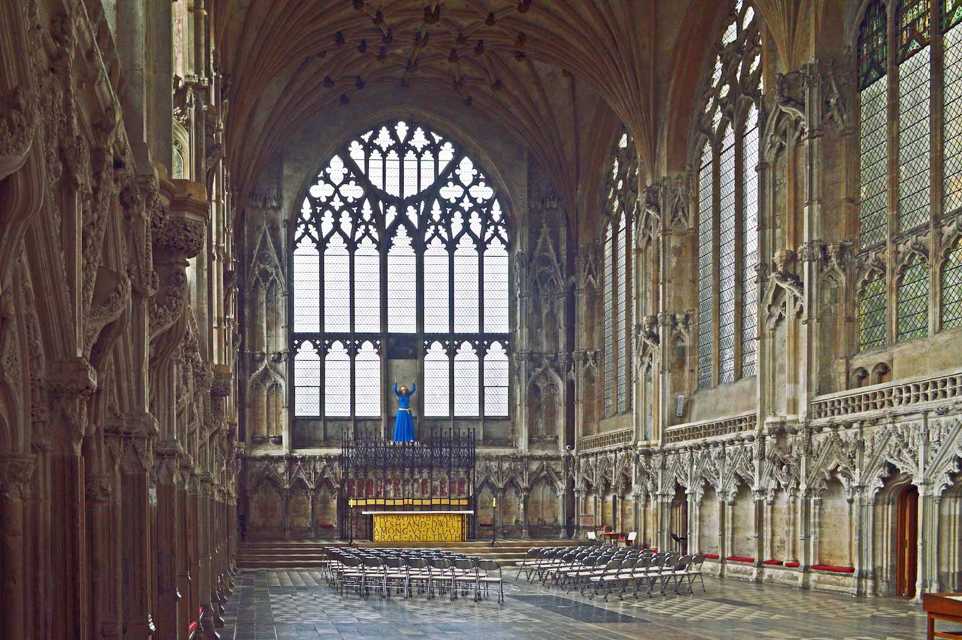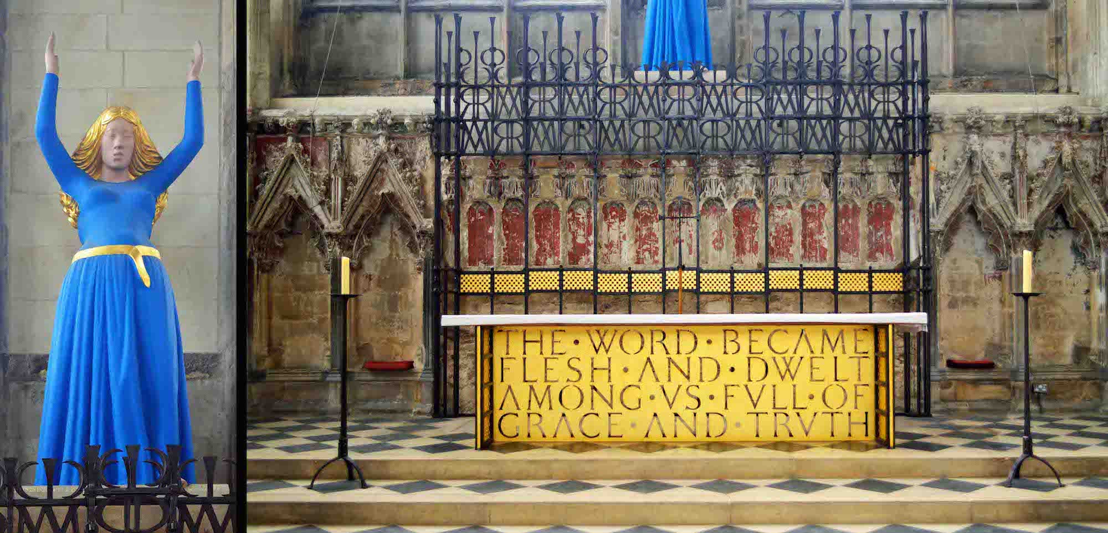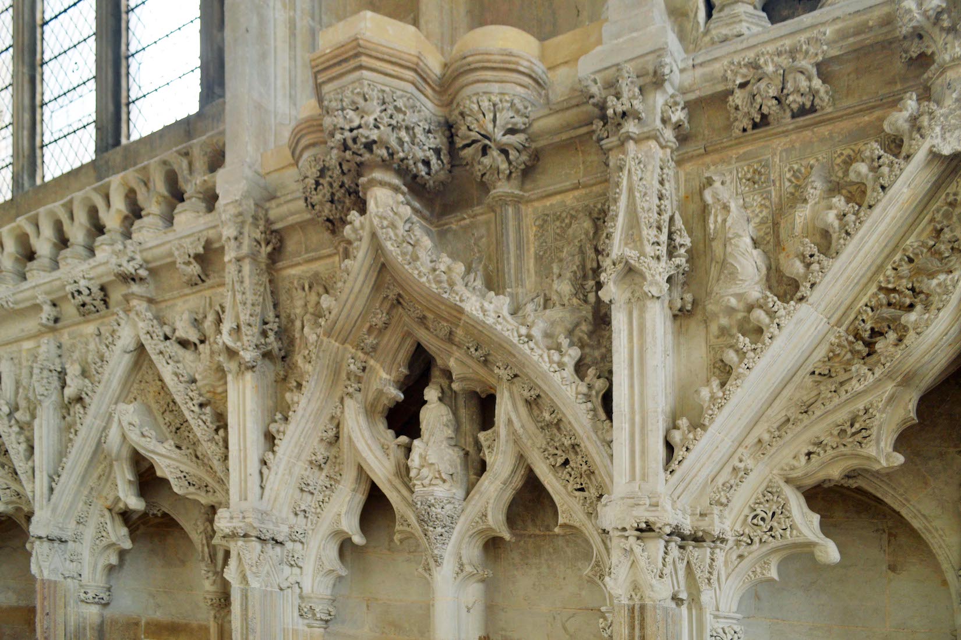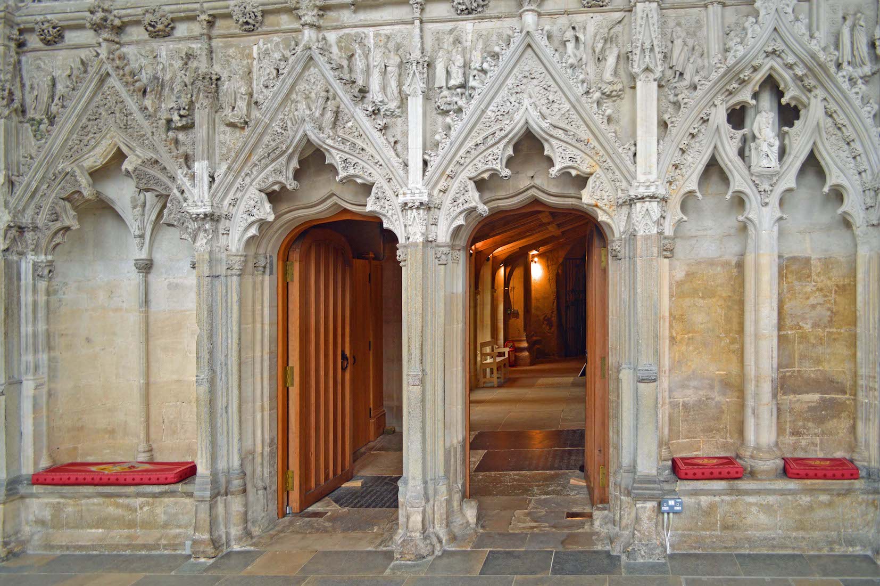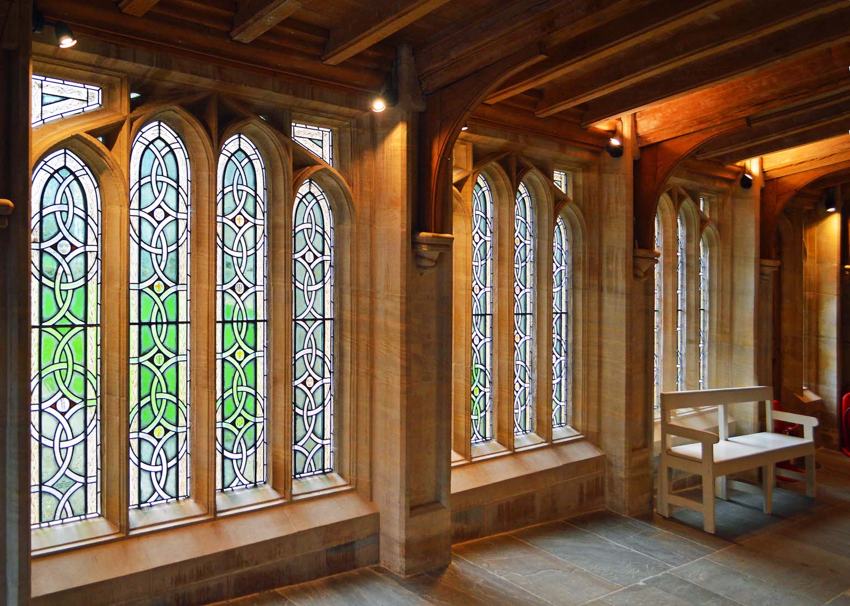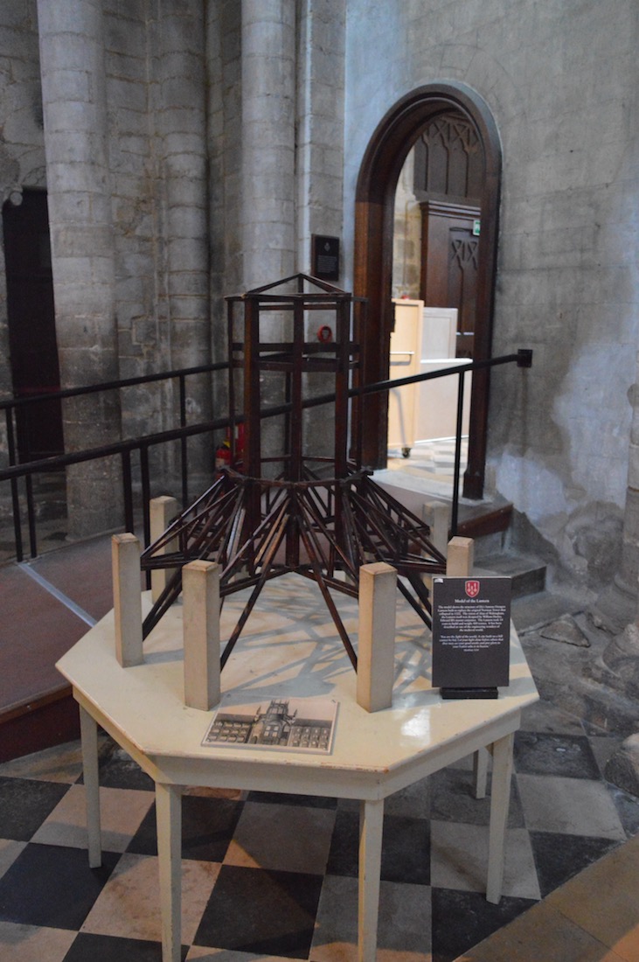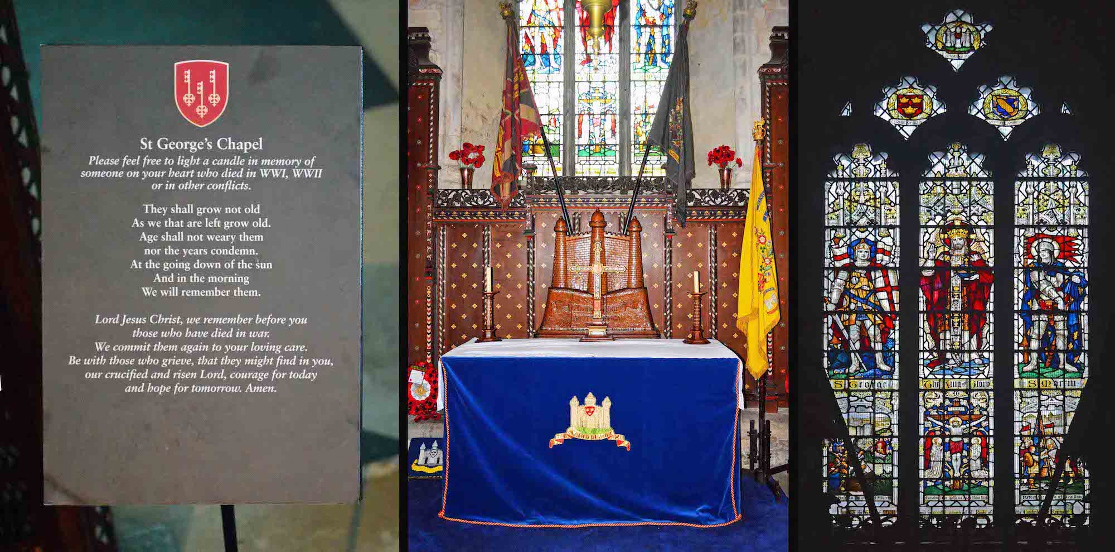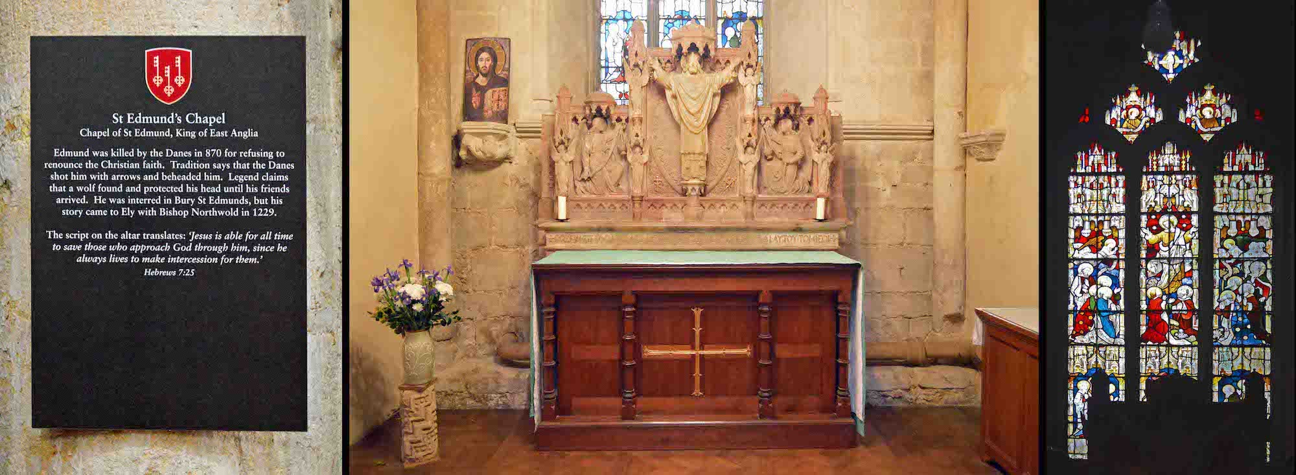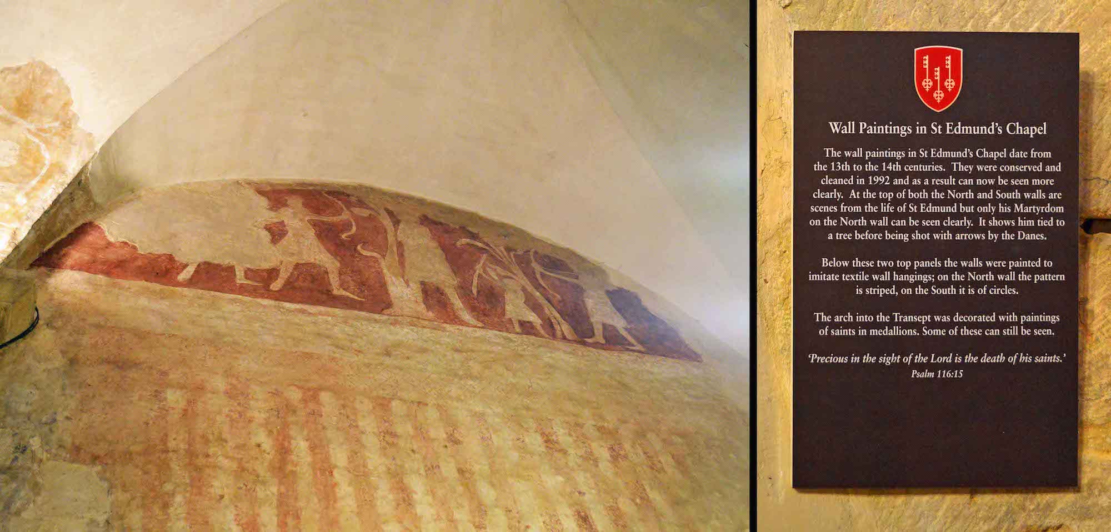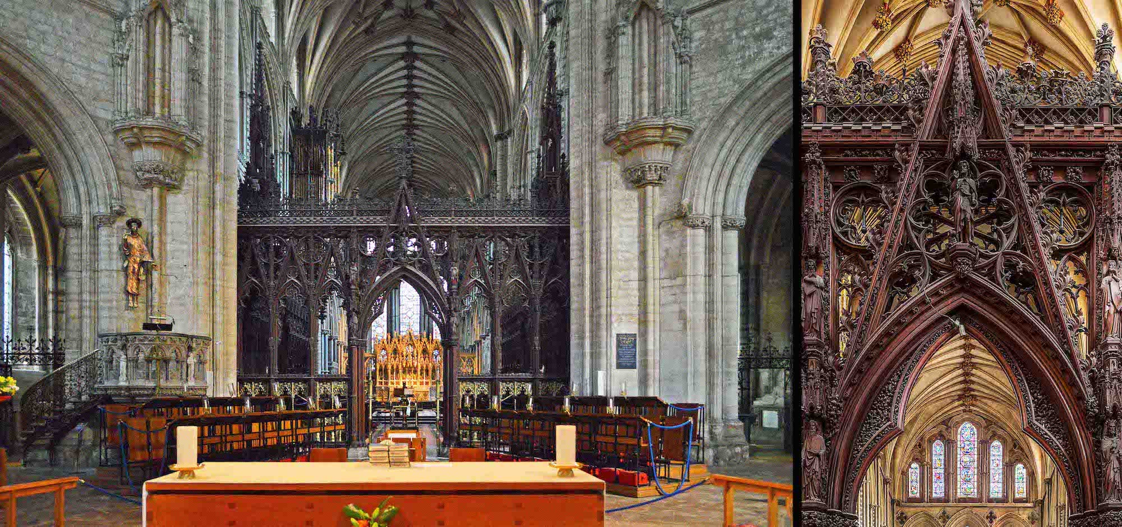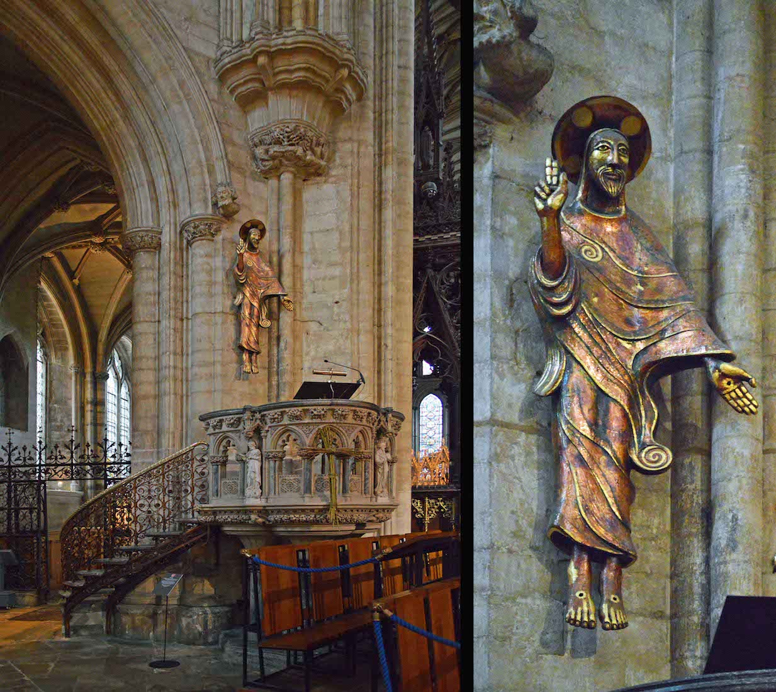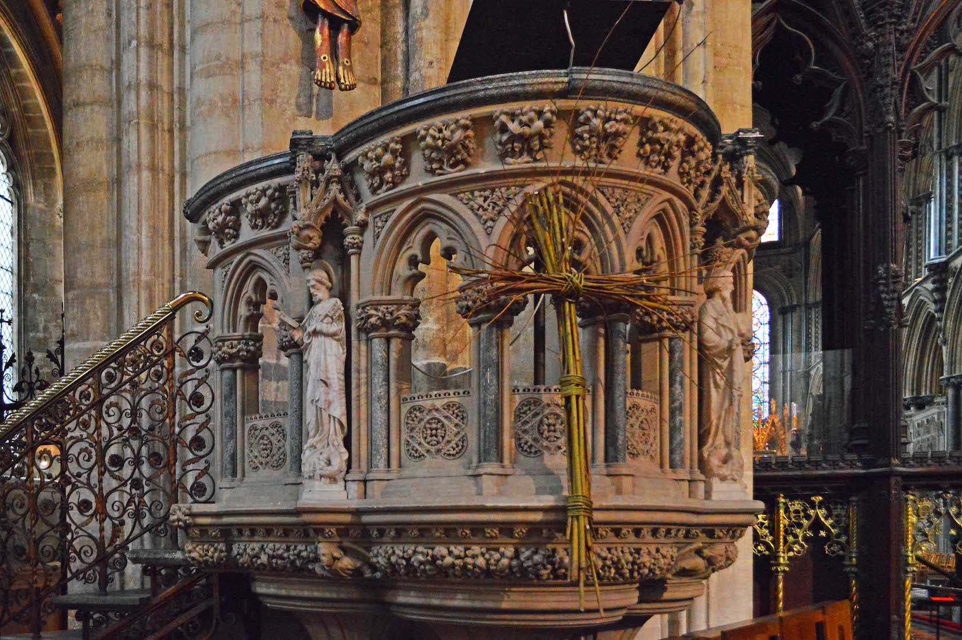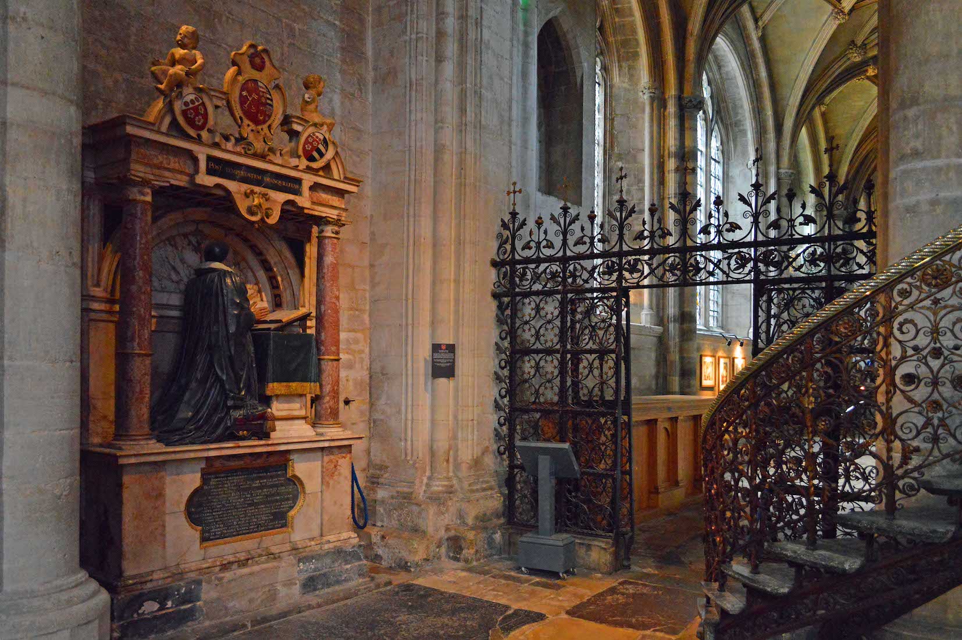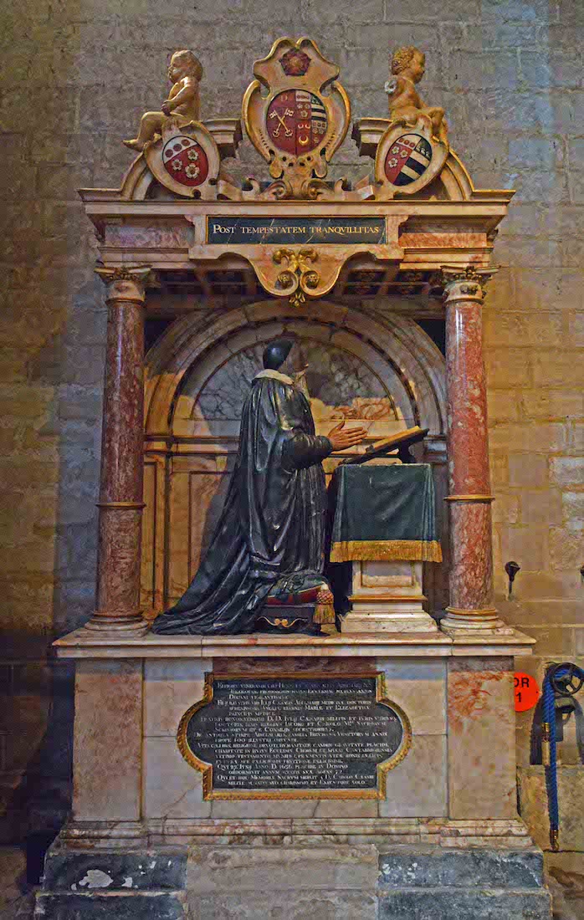61. FLAGS AND REGIMENTAL COLOURS
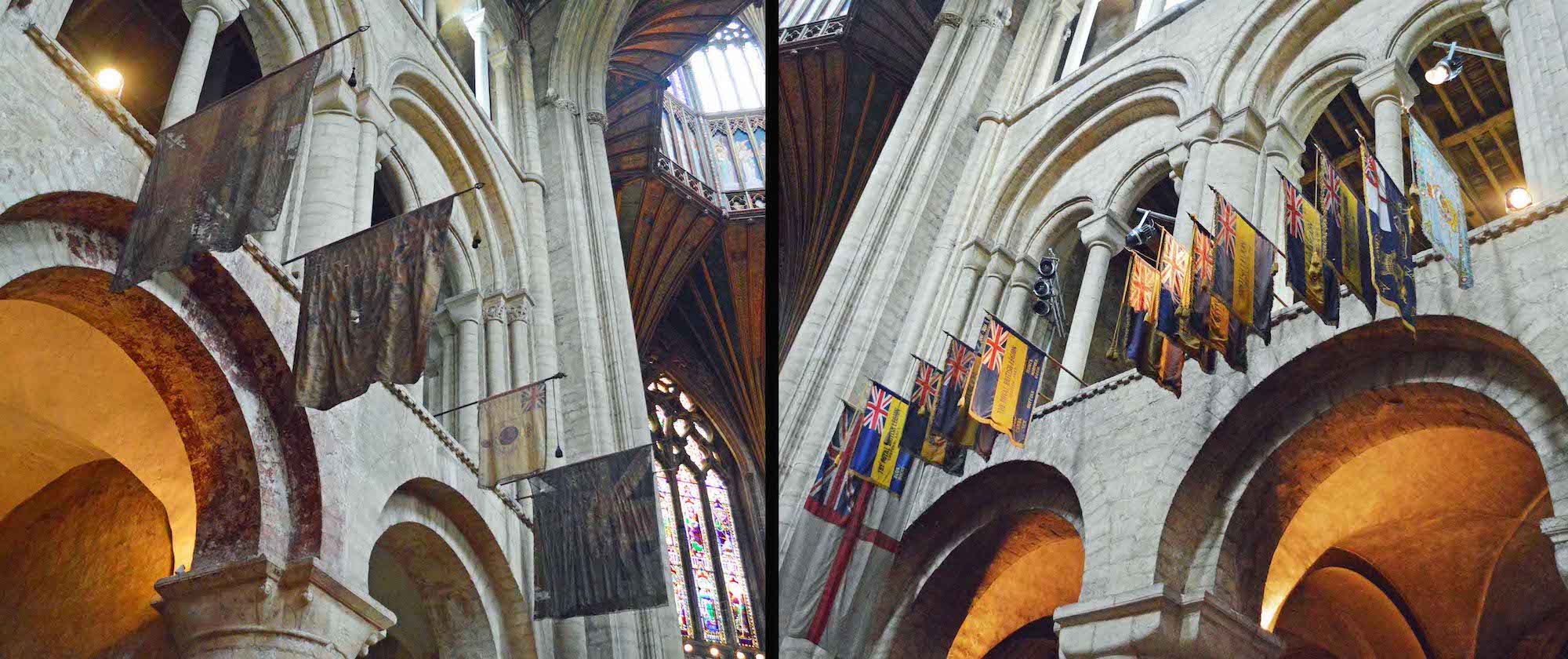
Various flags and regimental colours hang in the North transept. This is part of a long held custom which remembers those who have sacrificed their lives for their country. Sometimes the colours become threadbare to the point of disintegration! PLAN
62. NORTH TRANSEPT WEST WINDOWS
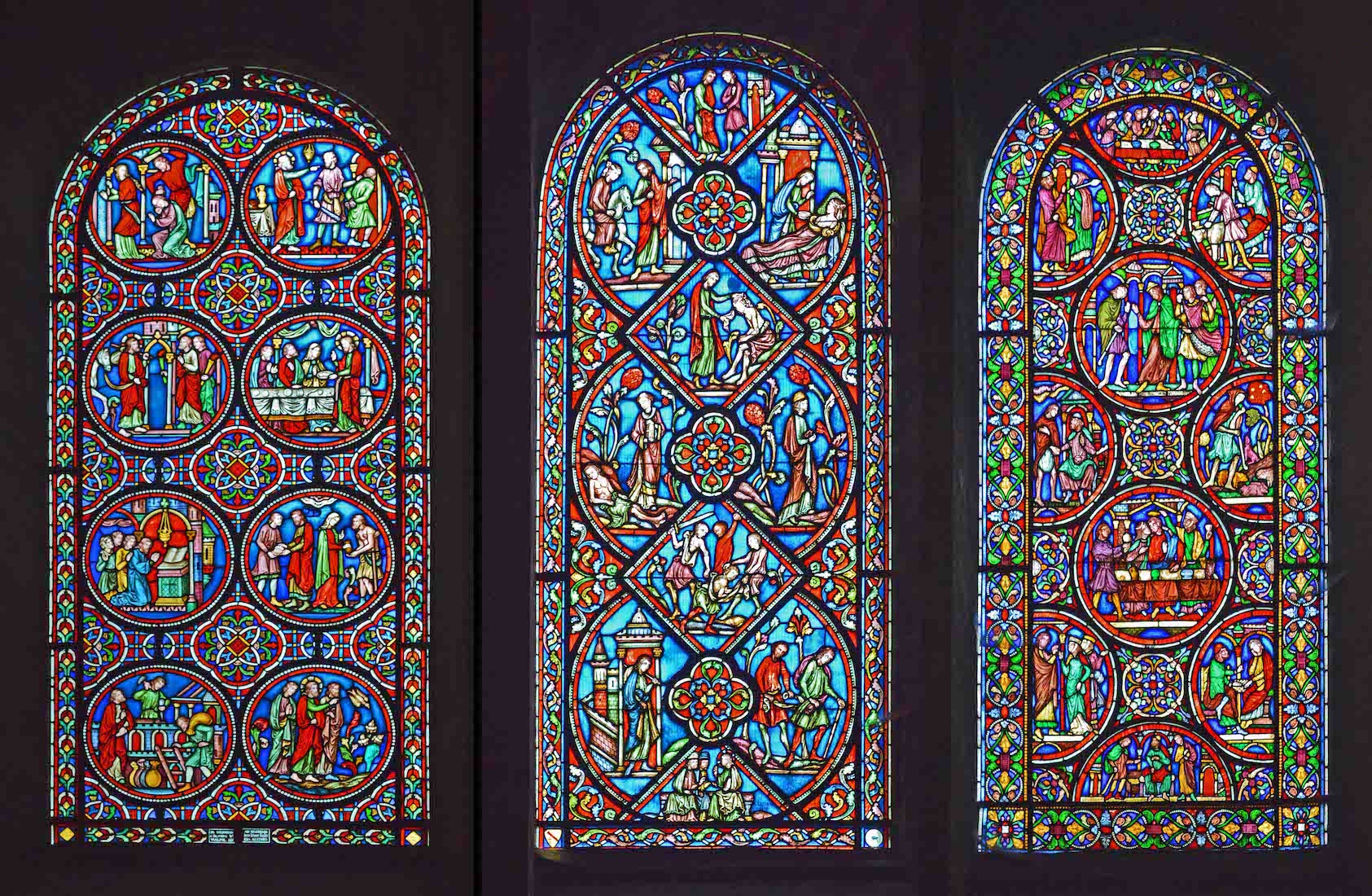
There are in fact three windows on the west wall of the North transept, unseen in our previous view. From the left these show: New Testament Scenes; The Good Samaritan; and, The Prodigal Son. The last two are well known parables told by Jesus.
63. NORTH TRANSEPT NORTH WINDOWS I
Here we see the top two tiers of windows in the North wall of the transept. The left pair illustrate: (Top) • Silas, Bishop Clement, Apollos; •• Titus, St Paul, Timothy. (Bottom) • Judas Barsabas, Dionysius, Philip the Deacon; •• St Mark, Barnabas, St Luke. The right (lower) pair show scenes from the life of St Paul.
64. NORTH TRANSEPT NORTH WINDOWS II
These windows show further scenes from the life of St Paul – this time his travels with Barnabas. Paul is dressed in red and white throughout which is helpful.
65. LOWER NORTH TRANSEPT
Across the base of this wall from left to right we see an Ely Diocese banner, St Etheldreda’s banner, a couple of plaques, and a sloping ramp up to the right. St Etheldreda’s banner is carried in procession in Ely Cathedral at all major festivals. The centre panel was worked by Miss Yams of Bayswater in 1910. The coats of arms (top to bottom) are those of Bishop Chase, the Diocese of Ely, the Dean and Chapter of Ely, the University of Cambridge, and the City of Cambridge.
66. LEAVING THE TRANSEPT
We have yet to complete our exploration of the North transept, but this ramp must lead somewhere! Along the way we pass this lattice window with its four colourful roundels. Someone must have an interpretation!
67. THE LADY CHAPEL
In 1321, under Alan of Walsingham work began on a large free-standing Lady Chapel, linked to the North aisle of the chancel by a covered walkway. The Chapel is 100 feet (30 m) long and 46 feet (14 m) wide, and was built in an exuberant ‘Decorated’ Gothic style over the course of the next 30 years. The North and South wall each have five bays, comprising large clear lattice windows separated by pillars each of which has eight substantial niches and canopies which once held statues.
68. LADY CHAPEL ALTAR AND MARY
The modern representation of a blonde Virgin Mary was created ny David Wynne and carved in Portland stone. It was unveiled in the year 2000 by HRH The Prince of Wales. National newspaper the News of The World carried a small article about this statue. It stated under a small headline of ‘Quite contrary over Mary: ‘A controversial new statue of the Virgin Mary in Ely Cathedral has failed to grow on visitors.’ The altar bears a text from John 1:14.
69. CHAPEL CARVING DETAIL
Below the window line, and running round three sides of the chapel is an arcade of richly decorated arches creating scooped out seating booths. Above each arch is a pair of spandrels containing carved scenes which create a cycle of 93 carved relief sculptures of the life and miracles of the Virgin Mary. The carvings and sculptures would all have been painted. The window glass would all have been brightly coloured with major themes perhaps of Biblical narratives, of which a few small sections have survived. After the Reformation the chapel was redeployed as the Parish Church for the town, a situation which continued up to 1938.
70. LEAVING THE CHAPEL
We entered the chapel from the North transept through a doorway in the Southwest corner, but we notice another doorway half way along the South side. We investigate this exit.
71. PROCESSIONAL WAY
This attractive Processional Way between the North choir aisle and the Lady Chapel was built in the year 2000. In fact ‘processional’ may have a new meaning with toilets added on the West side!
72. LANTERN MODEL
We return to the North transept. Right next to the ramp is this model of the octagon lantern. It is made of steel and stands on a small table. It is designed to demonstrate the structure and bracing of the actual lantern.
73. ST GEORGE’S CHAPEL
On the East side of the North transept are two chapels. The chapel closest to the ramp is St George’s Chapel. This chapel is now a War Memorial to the Cambridgeshire Regiment. Panels on the walls commemorate the men who died in the two world wars of the last century. The window shows the Risen Christ at centre, St George at left and St Martin at right.
74. ST EDMUND’S CHAPEL
The other chapel is dedicated to St Edmund, King of East Anglia in the mid-ninth century. He was well loved by his subjects for his care of the poor and his suppression of wrongdoing. When the Vikings invaded he refused to deny his faith and was killed by being tied to a tree and shot through with arrows.
75. ST EDMUND’S CHAPEL : WALL PAINTINGS
King Edmund’s martyrdom is depicted in the painting on the north wall, which is the Cathedral’s best-preserved medieval wall painting. In 915 his body was buried at Bedricsworth in Suffolk, which was renamed Bury St Edmunds. Edmund was once a candidate to be the patron saint of England.
76. CROSSING
Leaving the North transept and its chapels, we return to the now familiar crossing. On the left is the pulpit with a figure of Christ behind. Beyond the nave altar, the crossing is separated from the choir by a beautifully carved wooden screen. The steeple configuration above the central doorway contains a depiction of the Risen Christ.
77. PULPIT AND CHRIST FIGURE
In 1847 architect George Gilbert Scott designed and installed a new pulpit, replacing the neo-Norman pulpit designed by John Groves in 1803. Above the pulpit is a modern sculpture of Christ in Majesty by Peter Eugene Ball, dating from the year 2000.
78. PULPIT DETAIL
The pulpit under the octagon was given to the cathedral by the daughter of Bishop Joseph Allen in the early Victorian era. The pulpit is designed with small decorated Gothic arches, and two sculpted figures. The nearside figure is St Peter, characterized by the keys he is carrying.
79. TOWARDS THE NORTH CHOIR AISLE
While still in the general crossing area, we notice behind the pulpit this memorial, and also the gates to the North choir aisle of the presbytery.
80. TITLE
The memorial is the tomb of Henry Caesar, Dean of Ely Cathedral. Henry Caesar lived from 1562? to 1636, and was the fifth and youngest son of Giulio Cesare Adelmare, the Italian physician to Queens Mary and Elizabeth, and brother of Sir Julius Caesar. According to his epitaph, he was born in 1564, although other evidence gives the more probable date of 1562.


