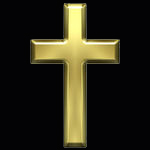GLOUCESTER CATHEDRAL
ENGLAND
PAUL SCOTT

SATELLITE VIEW
Gloucester is a complex and fascinating cathedral. Some key parts of the Cathedral have been labelled. We observe that the main part of the Cathedral is a traditional cruciform shape with a central tower. To this has been added a large Lady Chapel to the East, and cloisters and chapter house to the North.
We notice that the main axis of the Cathedral is almost exactly due east – west with the sanctuary (and in fact the Lady Chapel) at the eastern end. Hence we shall have no difficulaty in identifying our liturgical directions (for example East with a capital E) and geographical directions (for example east).
As usual our plan is to walk right around the outside, and then enter by the entryway – in this case, the South Entry. From here we explore the interior. We shall begin our exploration from College Street which leads off from Westgate. We shall then follow the red path which will take us in an anticlockwise direction right around the cathedral. This walk is interesting as it goes past various ruins and reminders of old abbey buildings.
This is a plan of the Cathedral from the Cathedral publication. Our tour of the interior of this Cathedral will start at the South Porch. We then work our way around the nave and then into the quire (choir) and sanctuary. Returning to the nave we investigate the North transept and work our way round to the Lady Chapel, and then to the South transept. From here we look at the crypt, and then the cloisters and chapter house. Finally we climb to the Tribune Gallery, which basically follows around above the North transept and ambulatories, and coming out in the South transept. There are some good discoveries to be made here!
To continue, start with a click / tap on START
You can also access intermediate points in the tour by a tap / click on the following links:
NOTE ON MAGNIFYING IMAGES
With this website format the images are large enough for most purposes. If there is a need for greater magnification of an image, go to the identical photo on
https://www.flickr.com/photos/paulscottinfo/albums
and use Command - + (Mac) or Windows - + (Windows).

HISTORY
[Wikipedia]
Foundations
Wardle records that in 1058 Ealdred, Bishop of Worcester at the time, rebuilt the church of St Peter. The foundations of the present church were laid by Abbot Serlo (1072 – 1104). Walter Frocester (d. 1412), the abbey’s historian, became its first mitred abbot in 1381. Until 1541, Gloucester lay in the see of Worcester, but the separate see was then constituted, with John Wakeman, last abbot of Tewkesbury, as its first bishop. The diocese covers the greater part of Gloucestershire, with small parts of Herefordshire and Wiltshire. The C athedral has a stained-glass window depicting the earliest images of golf. This dates from 1350, over 300 years earlier than the earliest image of golf from Scotland. There is also a carved image of people playing a ball game, believed by some to be one of the earliest images of medieval football.
Construction and architecture
The Cathedral, built as the abbey church, consists of a Norman nucleus (Walter de Lacy is buried there), with additions in every style of Gothic architecture. It is 420 feet (130 m) long, and 144 feet (44 m) wide, with a fine central tower of the 15th century rising to the height of 225 ft (69 m) and topped by four delicate pinnacles, a famous landmark. The nave is massive Norman with an Early English roof; the crypt, under the choir, aisles and chapels, is Norman, as is the chapter house. The crypt is one of the four apsidal cathedral crypts in England, the others being at Worcester, Winchester and Canterbury.
The South porch is in the Perpendicular style, with a fan-vaulted roof, as also is the North transept, the South being transitional Decorated Gothic. The choir has Perpendicular tracery over Norman work, with an apsidal chapel on each side: the choir vaulting is particularly rich. The late Decorated East window is partly filled with surviving medieval stained glass. Between the apsidal chapels is a cross Lady chapel, and North of the nave are the cloisters, the carrels or stalls for the monks’ study and writing lying to the South. The cloisters at Gloucester are the earliest surviving fan vaults, having been designed between 1351 and 1377 by Thomas de Cantebrugge.
The most notable monument is the canopied shrine of Edward II of England who was murdered at nearby Berkeley Castle. The building and sanctuary were enriched by the visits of pilgrims to this shrine. In a side-chapel is a monument in coloured bog oak of Robert Curthose, eldest son of William the Conqueror and a great benefactor of the abbey, who was interred there. Monuments of William Warburton (Bishop of Gloucester) and Edward Jenner (physician) are also worthy of note. The Abbey was the site of the coronation of Henry III, the only monarch since the Norman Conquest not crowned in Westminster Abbey. This is commemorated in a stained-glass window in the South aisle.
Between 1873 and 1890, and in 1897, the Cathedral was extensively restored by George Gilbert Scott.
Recent construction
In September 2016 Gloucester Cathedral joined the Church of England’s ‘Shrinking the Footprint’ campaign. The aim of this campaign is to reduce The Church of England’s carbon emissions collectively, by 80%. In order to help reach this target Gloucester Cathedral commissioned local solar company Mypower to install an array on the nave of Gloucester Cathedral. Purportedly the solar array will reduce Gloucester Cathedral’s energy costs by 25%. The installation was completed by November 2016. The 1000-year-old Cathedral is now the oldest building in the world to have undergone a solar installation.



