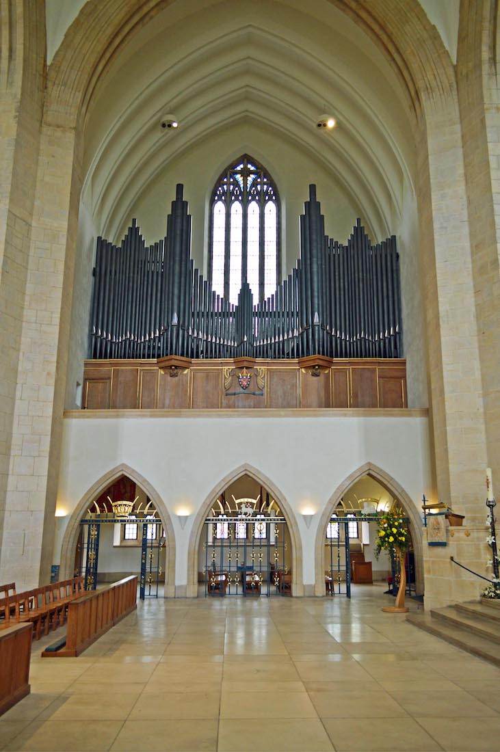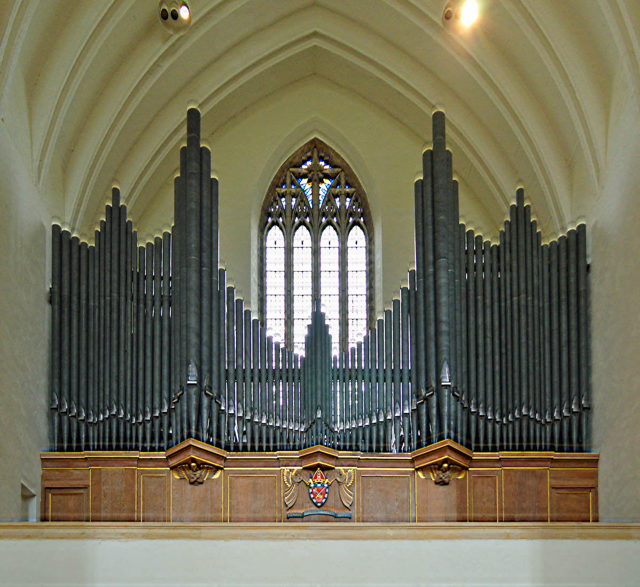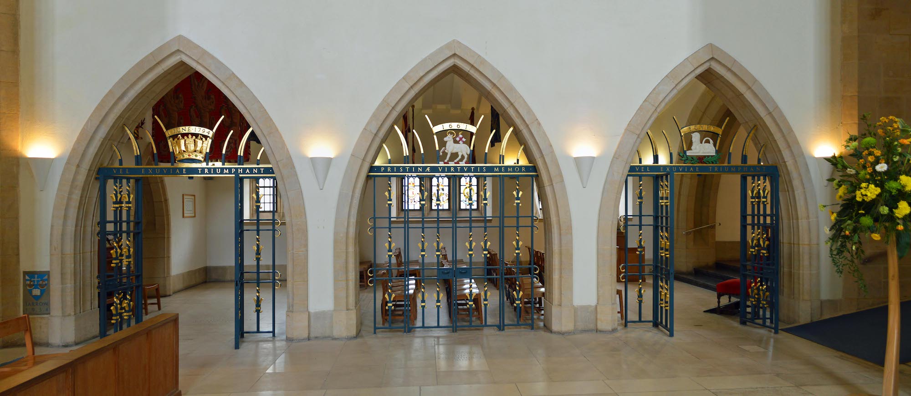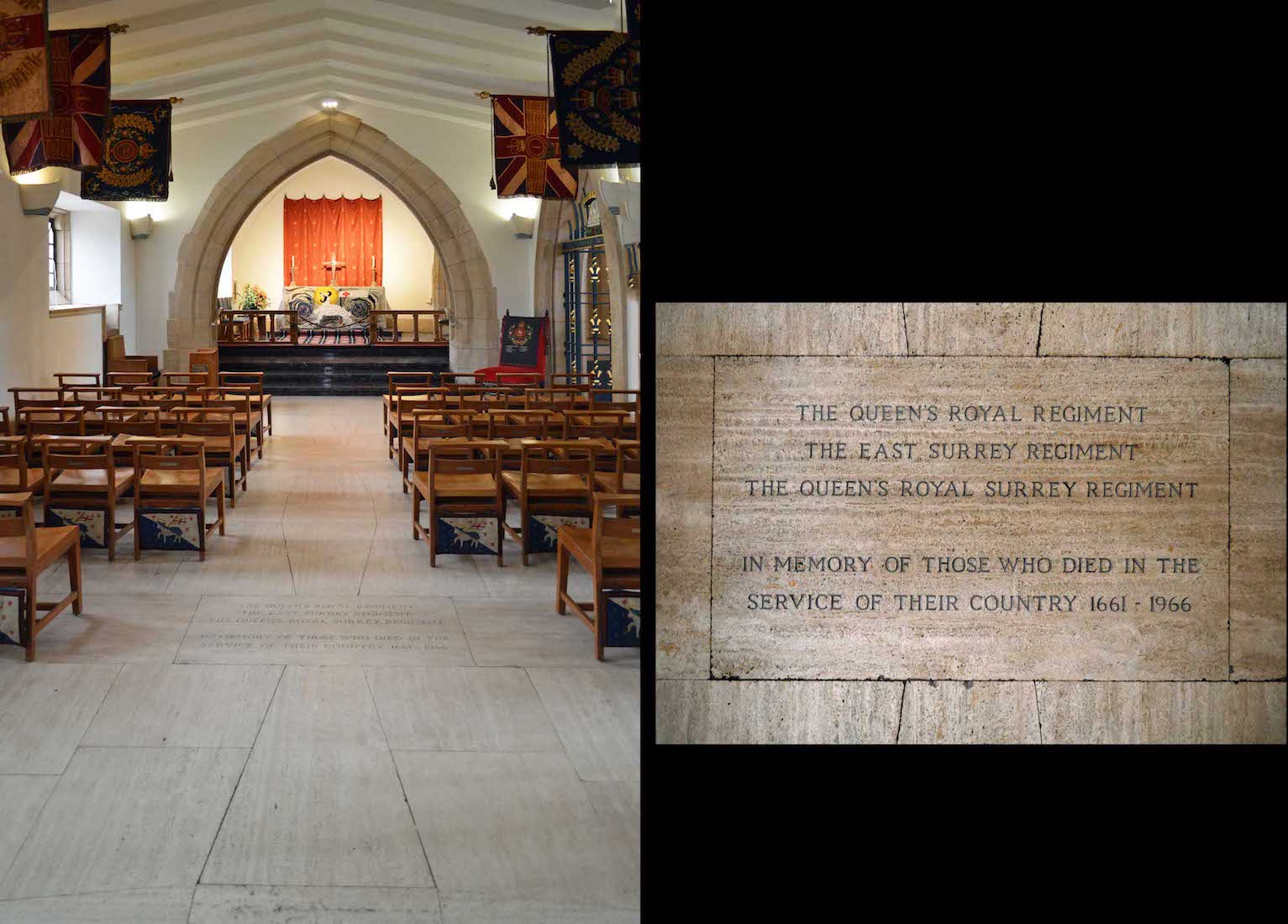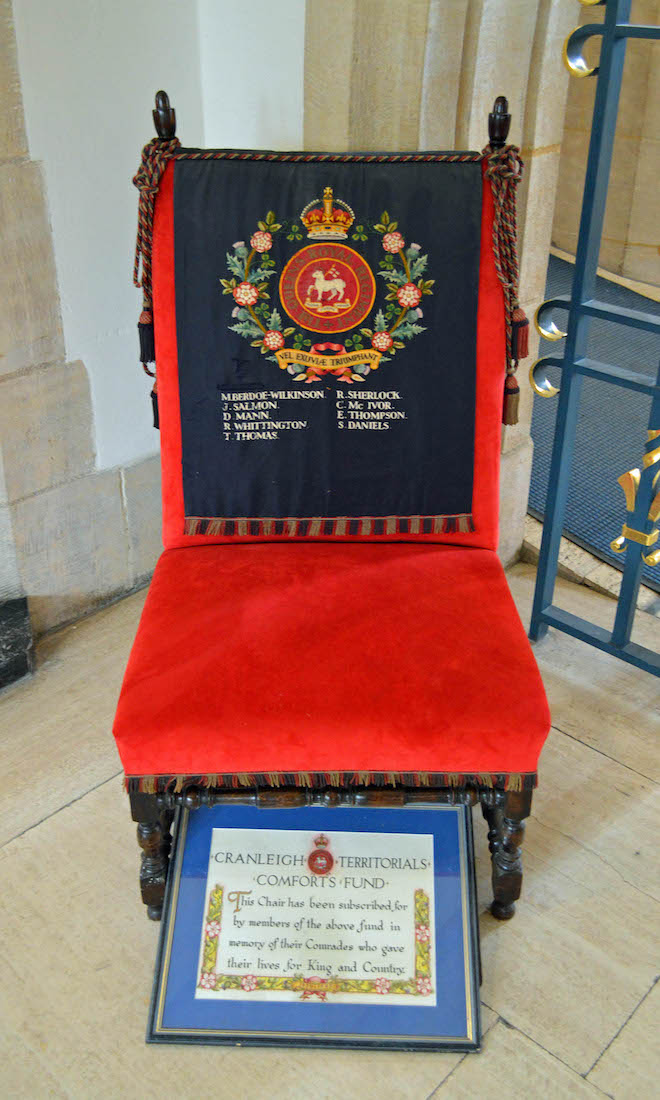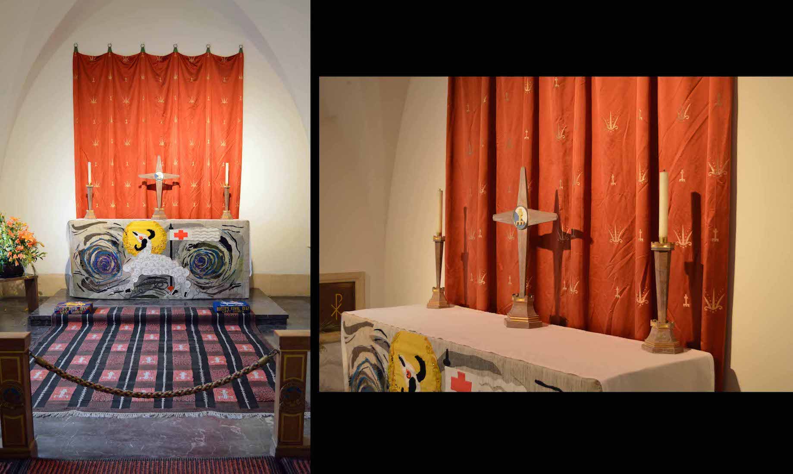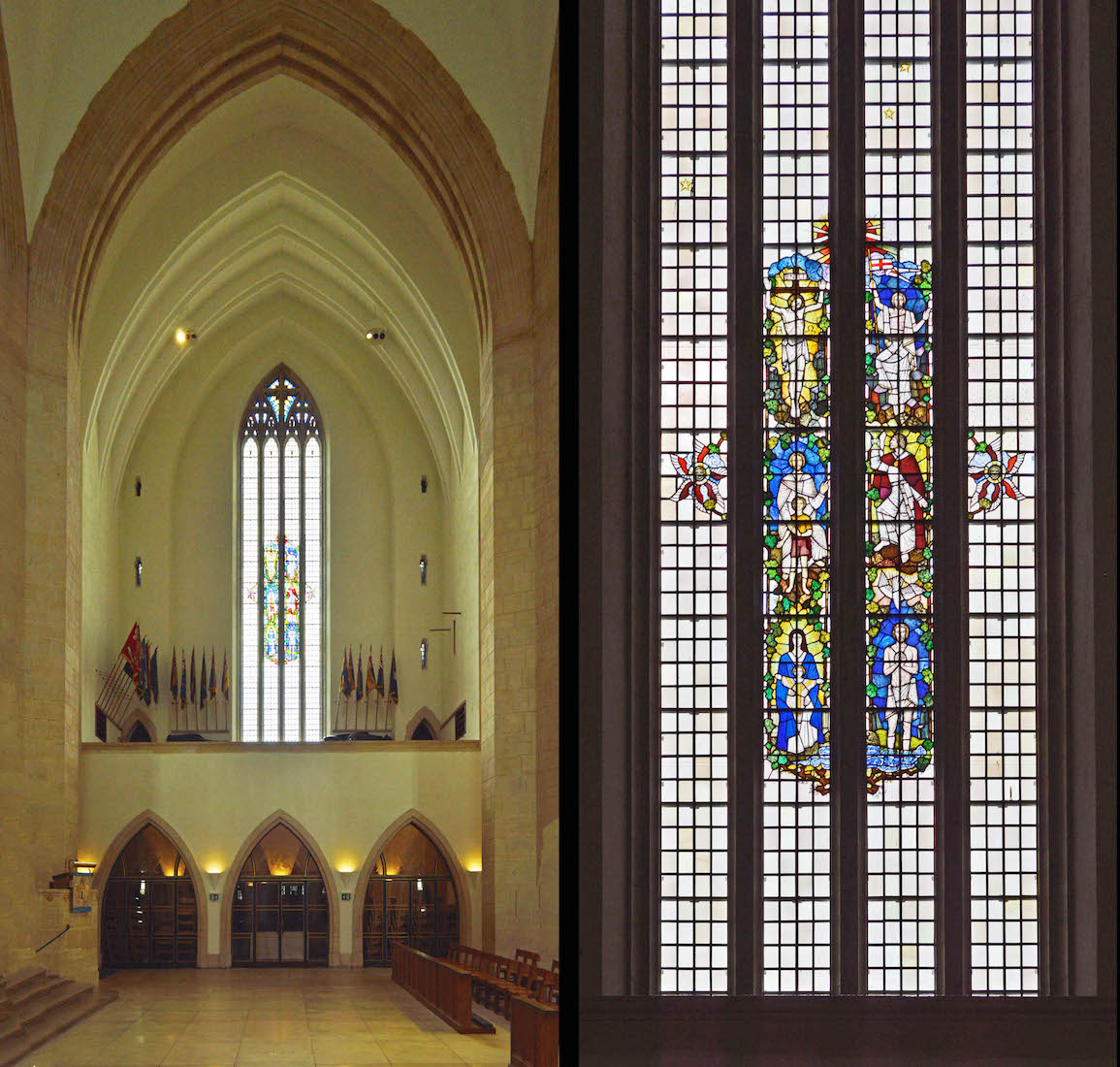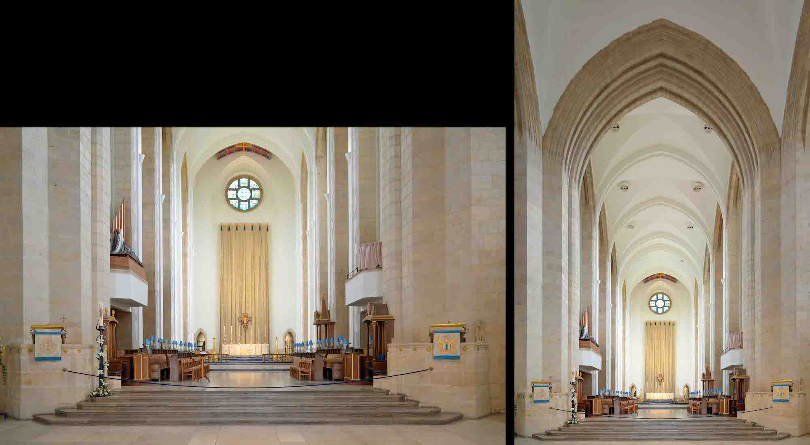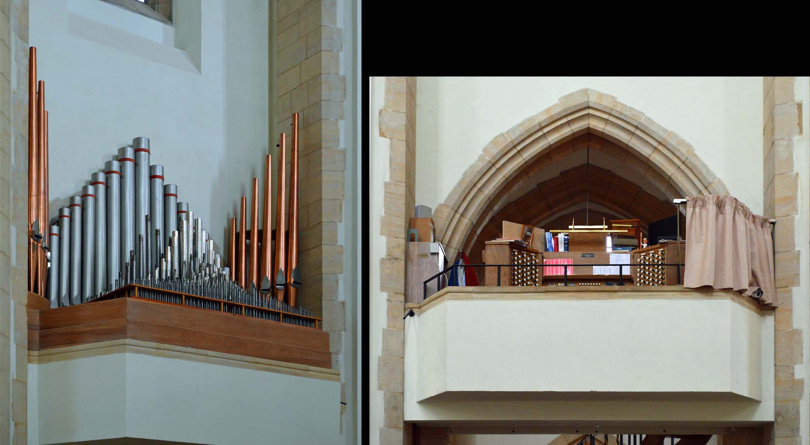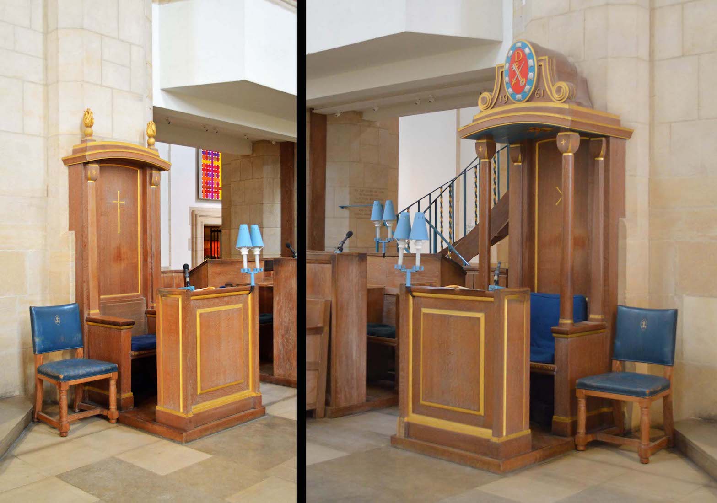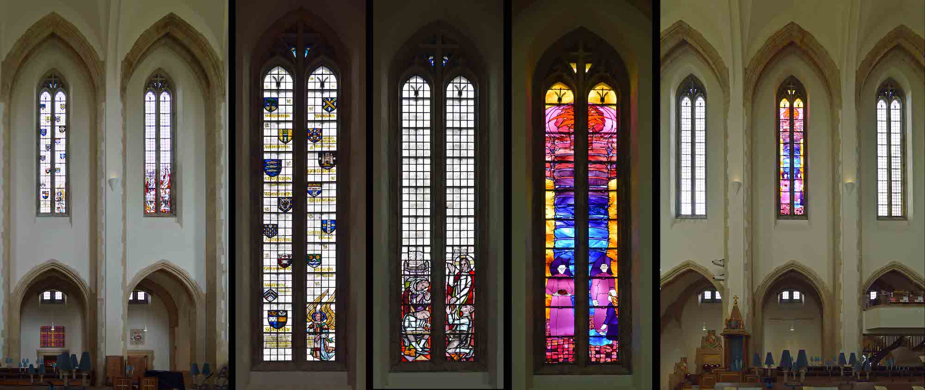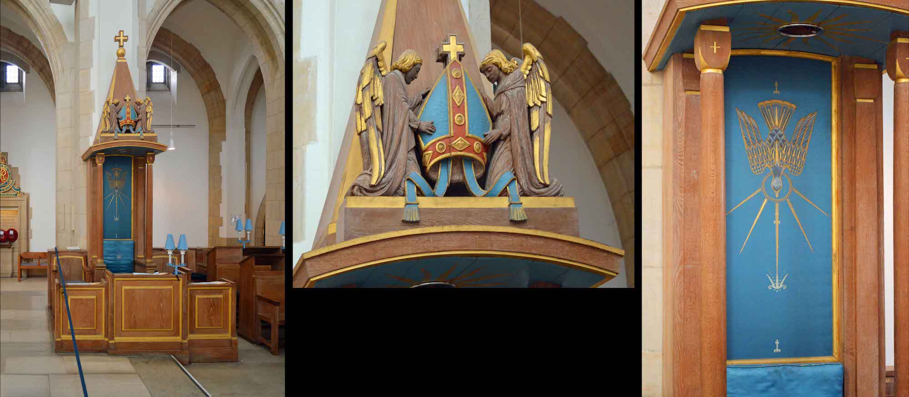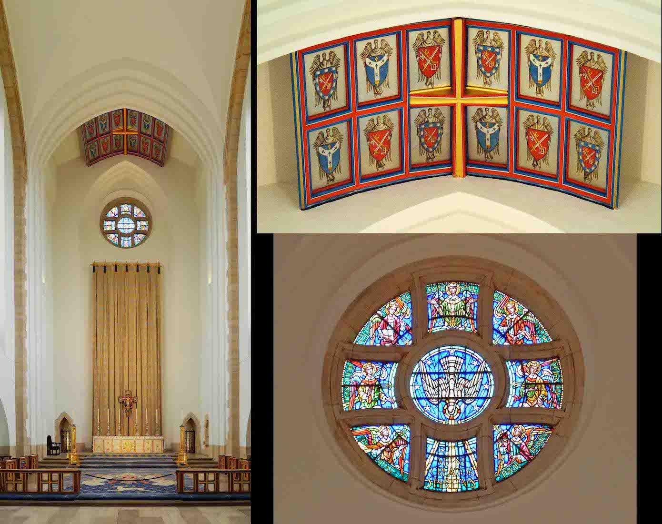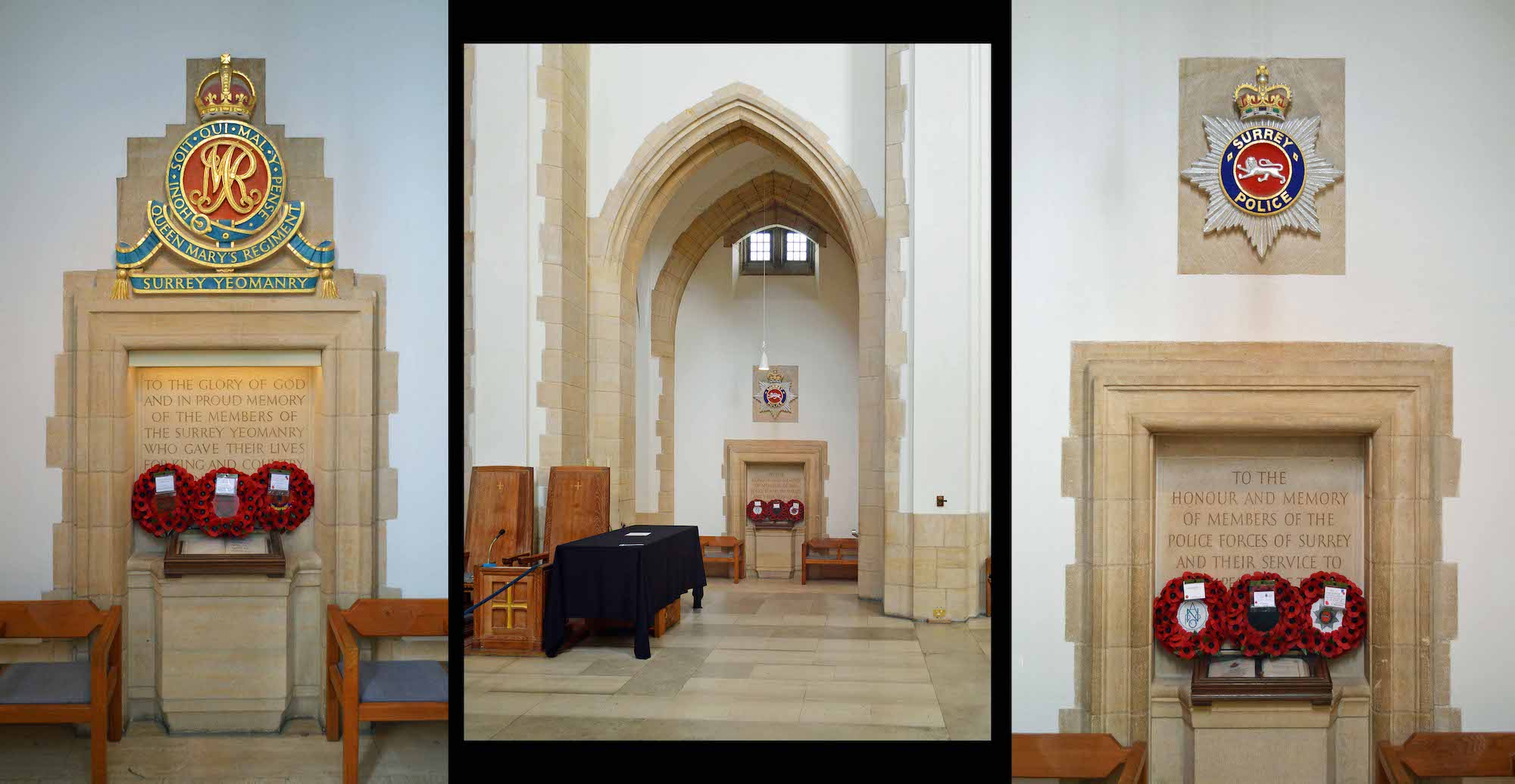41. SOUTH NAVE LOOKING WEST AND BAPTISTRY
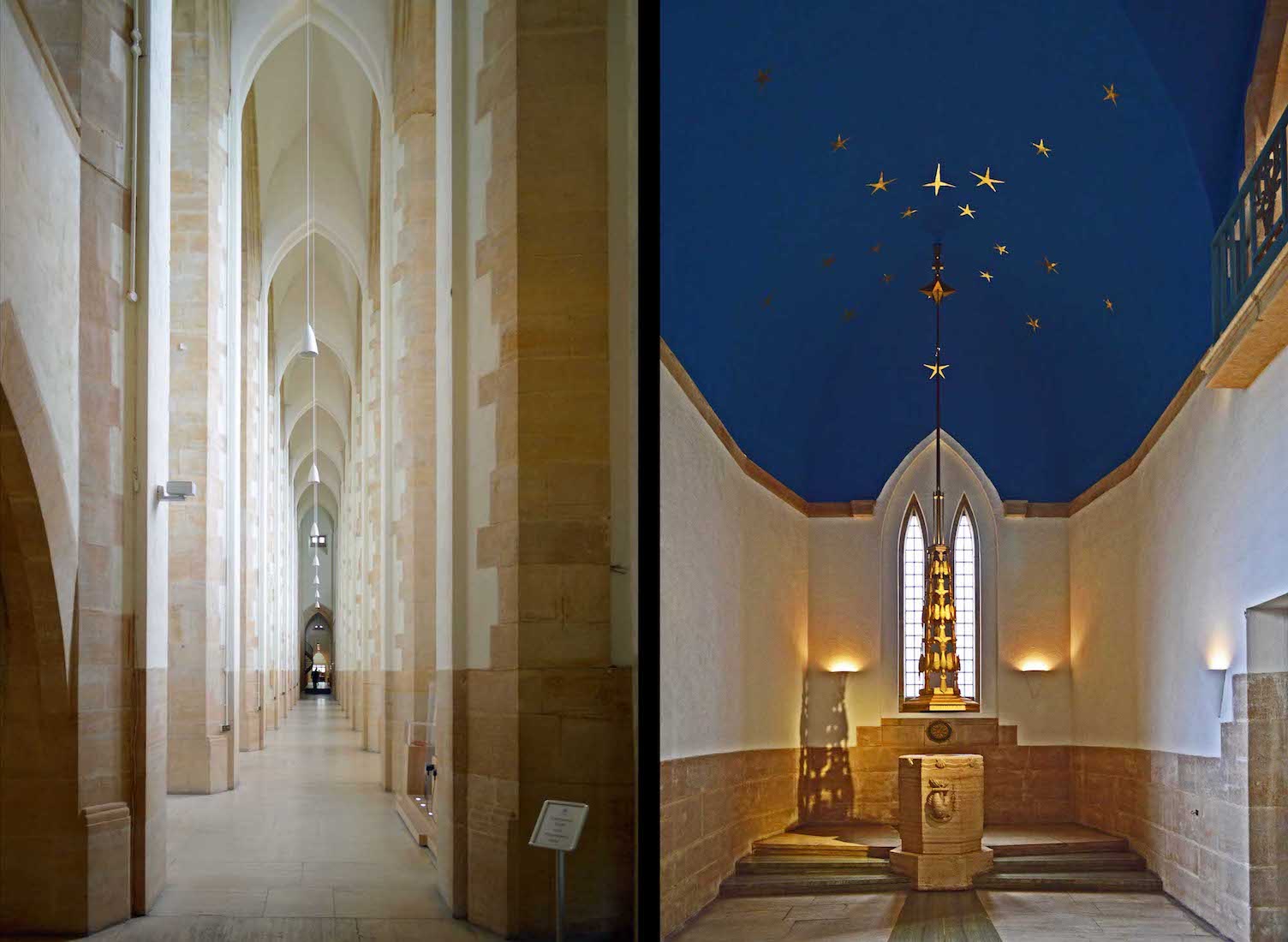
As we move to the South aisle we get sidetracked! For standing near the West end we get another spectacular view of the length of the Cathedral, and behind us is the baptistry. Still very simple in design, but with a dark blue sky above with golden stars. PLAN
42. FONT
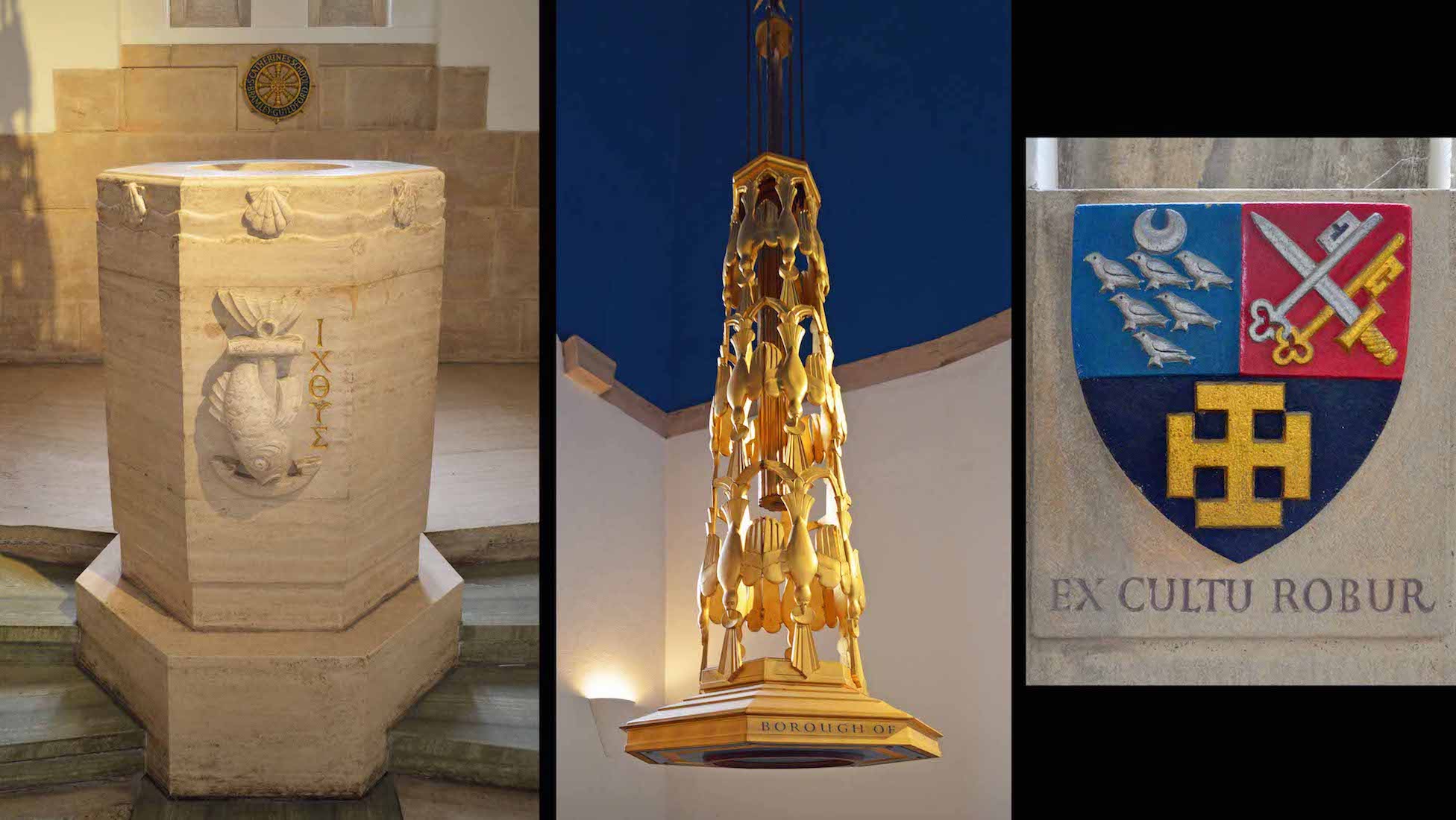
The font is decorated with the scallop shells we have seen previously, and a fish with the text ‘ichthus’ – an acronym for ’Jesus Christ, Son of God’. The fish symbol was used by early Christians for identification in times of persecution. The font canopy continues the theme of descending doves. The crest is of local Cranleigh School with motto ‘From Culture comes Strength’.
43. SOUTH NAVE WINDOWS
It turns out that there are a variety of patterns on these windows. The bottom panes show various crests. In pairs from left, the top windows show: ‘Except the Lord build the House, they labour in vain who build it’; ‘To cure sometimes, to comfort always’; Auxiliary Corps memorial; St Andrew and St Columba; St Gregory and St Ursula; Serpent and St Luke; Micah 6:8.
44. NORTH TRANSEPT
We turn now to the North transept: three arched doors with a set of organ pipes above ... .
45. ORGAN PIPES
These pipes belong to the main organ of the Cathedral. The greater part of this organ is, in fact, an instrument which started its life in Rosse Street Baptist Church, Shipley, Yorkshire. This instrument was most probably built around 1866 by Nicholson of Bradford, and was then enlarged by Messrs Harrison and Harrison of Durham in 1899; what was already a respectably substantial three-manual instrument had a fourth manual added, and it was this four-manual organ which was removed from Liverpool to become the backbone of the organ for Guildford's new Cathedral in 1960.
46. THROUGH TO THE REGIMENTAL CHAPEL
The three doors below the organ pipes give access to the Regimental Chapel. Above the doors are: I A Naval Crown with date 1 June 1794 (The Glorious First of June Battle), and text Vel Exuviae Triumphant (Even in Defeat Triumphant – the motto of the Queen’s Royal Regiment (West Surrey)). II The Lamb and Flag with date 1661 (the date the Regiment was formed) and text Pristinae Virtutis Memor (Mindful of Former Valor). III Sphinx Figure with name Egypt and text Vel Exuviae Triumphant (as before).
47. REGIMENTAL CHAPEL WEST
At the back of the Regimental Chapel are two framed posters. The one at left remembers The Old Contemptibles and their Memorial Tree. (I did search for this but was unsuccessful.) The poster at left outlines some history of different Batallions of the Regiment and their colours.
48. CHAPEL WINDOWS
The windows display various crests used by the Regiment over its long history. The Regiment ceased to exist in 1959, after amalgamation with other regiments.
49. CHAPEL EAST
Looking to the East of the Chapel we see the various Regimental Colours hanging. The tile on the floor reads: ‘The Queen’s Royal Regiment / The East Surrey Regiment / The Queen’s Royal Surrey Regiment / In memory of those who died in the service of their country 1661 – 1966.’
50. CHAPEL CHAIR
The chair standing near the front was given in memory of five men whose names are listed. The text below reads: Cranleigh Territorials Comforts Fund. This Chair has been subscribed for by members of the above Fund in memory of their Comrades who gave their lives for King and Country.’
51. CHAPEL ALTAR
There is a simple altar at the East end of the Chapel, bearing a cross and two candles. Inset in the cross is a disk with the image of another of those small crosses supported by three columns.
52. SOUTH TRANSEPT
Leaving the Regimental Chapel we look directly across the nave to the South transept: another three Gothic arches and a balcony bearing a great range of Colours. There is also a high window with scenes from the life of Christ: his boyhood, baptism, teaching ministry, Last Supper, Crucifixion and Ascension.
53. QUIRE AND SANCTUARY
At the East of the nave roped off steps lead to the quire and sanctuary. In the foreground on either side stands a pulpit. On the left is a Paschal Candle, and higher up is a further smaller set of organ pipes. The quire seating has attractive blue lamps, and we note three other special seats. Beyond the quire is the sanctuary.
54. PULPITS AND CANDLE
Most cathedrals (churches) have a pulpit and a lectern, so presumably the pulpit on the right here serves as a lectern, from where the Scripture is read. The Paschal candle reminds us that Jesus is the Light of the World. Behind the (left) pulpit is an inscription: ‘+ Consecrated by God 17th May 1961 at the hand of his servant + George 5th Bishop of Guildford’.
55. MORE ORGAN PIPES AND CONSOLE
Here at left we have a smaller set of organ pipes, and at right the main organ console. Both instruments were installed by the Liverpool firm of Rushworth & Dreaper, the smaller organ originally being intended as a temporary instrument while the main organ was being constructed. Almost fifty years on both instruments continue to do sterling service, the main organ the gift of the Coulthurst Trust and the small organ the gift of a private donor.
56. CHANCEL CHAIRS
There are two special seats just West of the quire seating. At right is the Dean’s stall, for use of the Dean of the Cathedral. At left is a chair for the celebrant of a service – often different from service to service.
57. QUIRE WINDOWS
Three of the six glass windows in the quire contain stained glass: two on the North side, and the more colourful one on the South. From (centre) left: a window given by the High Sheriffs of Surrey; a window with the motto Deo Dante Dedi (God having given, I gave) of the Charterhouse Lodge (School); a colourful window by Mark Angus given by Surrey County Council to commemorate its Centenary in 1989.
58. CATHEDRA
There is public access to the bishop’s throne or cathedra stands on the South side, just beyond the quire stalls. Its presence denotes the status of this church as a Cathedral. On the back is the cathedral theme of the descending dove of the Spirit. Above, two angels appear poised to place the mitre on the incumbent.
59. SANCTUARY
We stand before the sanctuary. On the East wall is a very large golden curtain, above which is a round stained glass window. Above this, the ceiling is decorated with the crests of Guildford, Winchester and Canterbury. The round window has at centre the descending dove of the Holy Spirit. This is surrounded by worshipping angels.
60. SIDE MEMORIALS
There is an open North-South space between the quire and the sanctuary, and at each end a war memorial. To the South is a memorial and remembrance book for the Surrey Yeomenry who gave their lives in action. The memorial to the North honours the members of the Surrey Police Force who gave their lives.



