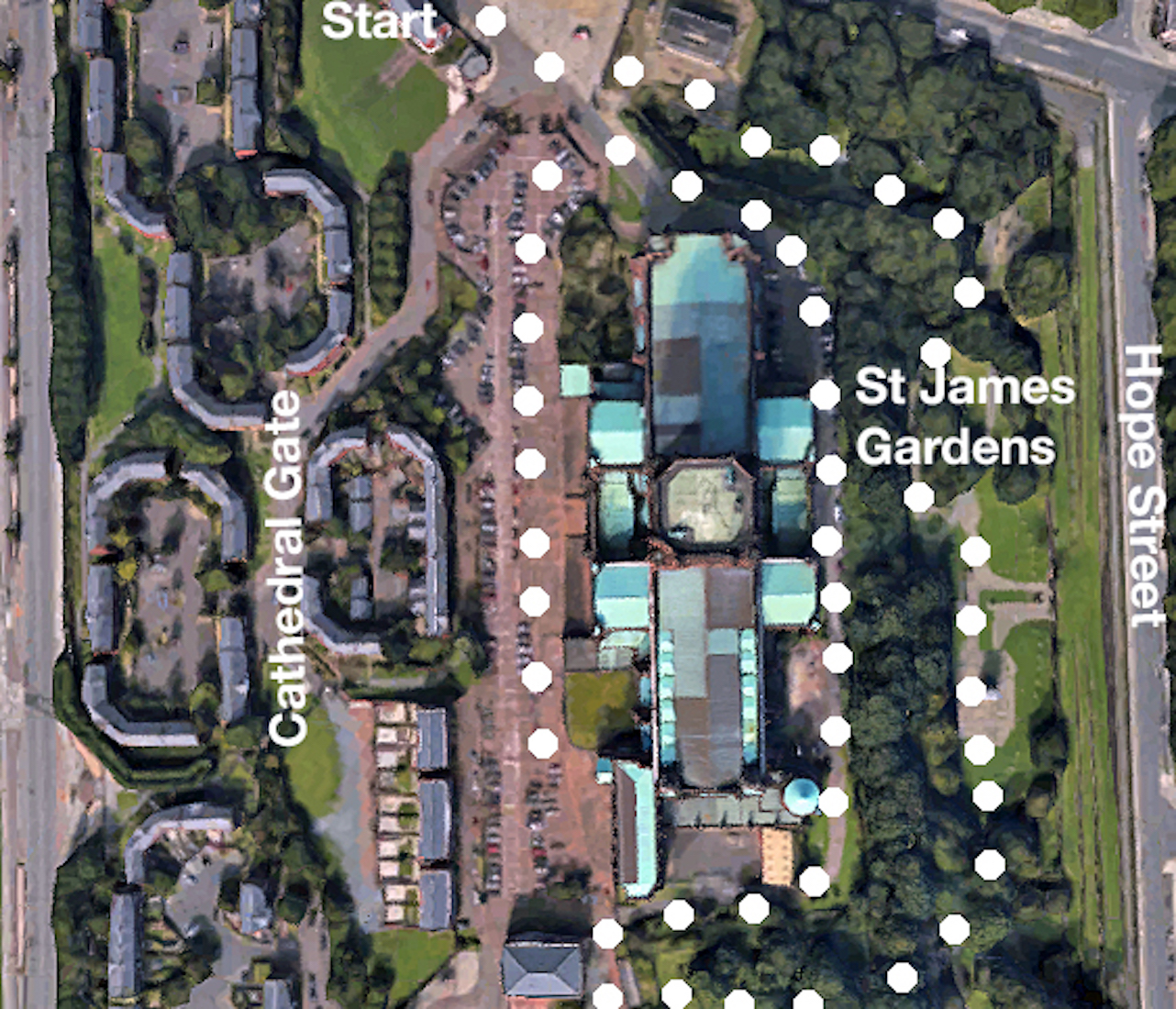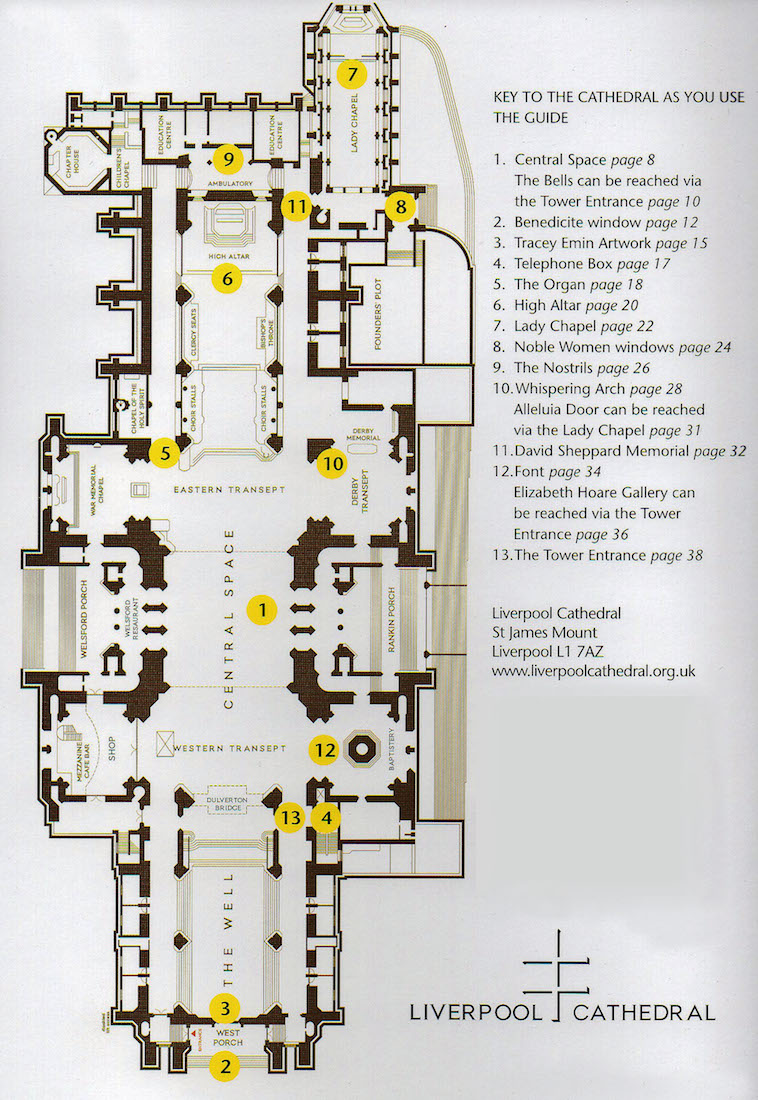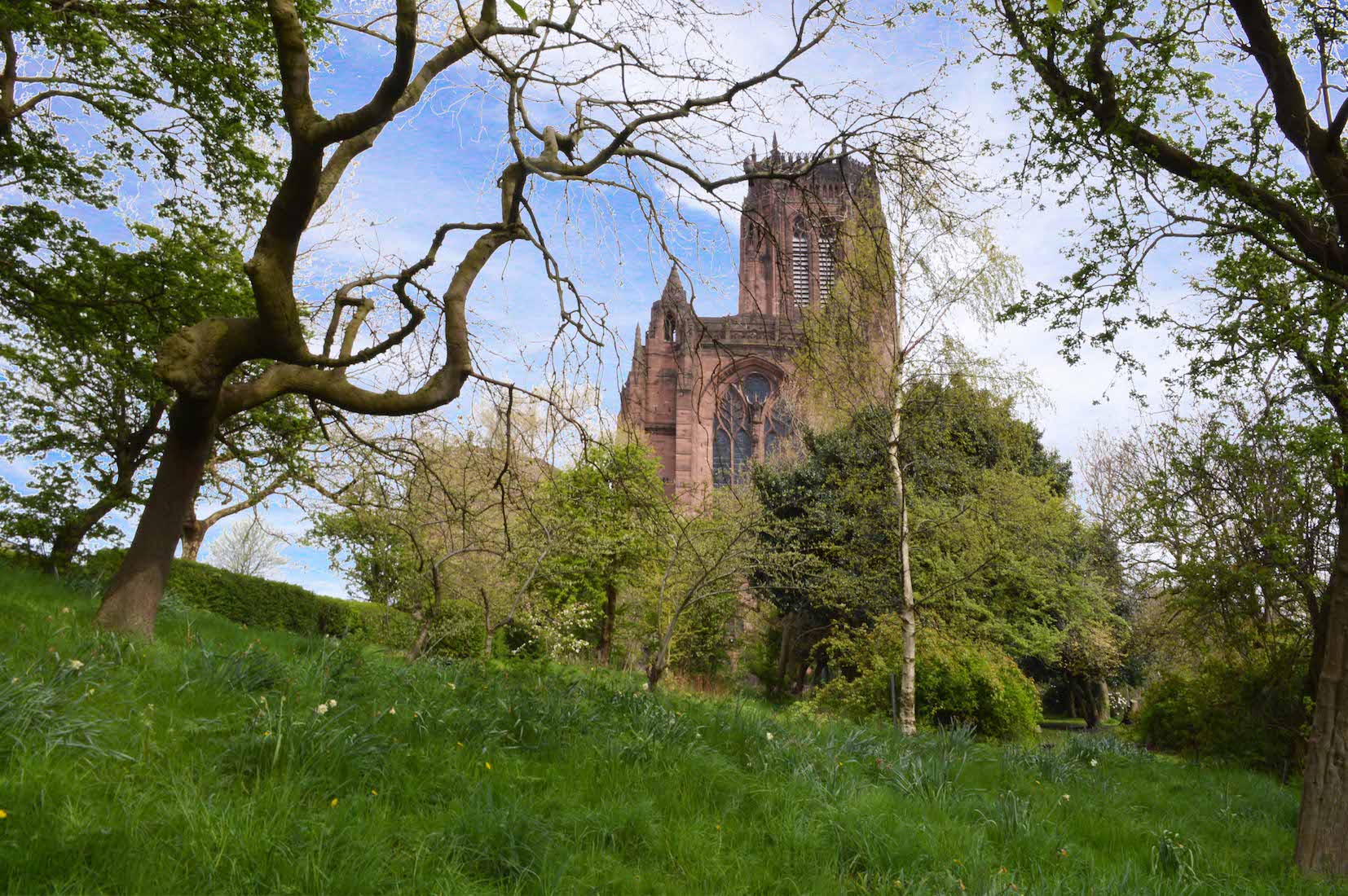LIVERPOOL CATHEDRAL
ENGLAND ANGLICAN
PAUL SCOTT

SATELLITE VIEW
Liverpool Cathedral has a geographical north-south axis with the sanctuary at the south end. We shall use liturgical directions on this site with liturgical East (capital letter) equating to geographical south. Thus geographical n, e, s, w liturgical W, N, E, S.
The white dots indicate our walk around the Cathedral, beginning at the top. At the end, we retrace our steps to the West door, near where we started.
The Cathedral has an unusual design. From the West (top) end we have the Well, two transepts separated by the great tower with the Central Space beneath, the choir and sanctuary, and the Lady Chapel at bottom left and the chapter house at bottom right. St James Park (Gardens) encloses the Cathedral on three sides.
This is a very large building!

This is the official Cathedral plan, and the references are to text sections in the Official Guide Book. Rather confusingly (for us), the plan has the East sanctuary at the top, but once we are inside the Cathedral this causes no problems.
So we shall enter by the West door (bottom), and work our way up to the sanctuary and Lady Chapel (top), before returning to climb the central tower.
Some historical notes are given below, but if you wirh to begin the tour of this Cathedral now, tap / click on START .
You can also access intermediate points in the tour by a tap / click on the following links:
START
NOTE ON MAGNIFYING IMAGES
With this website format the images are large enough for most purposes. If there is a need for greater magnification of an image, go to the identical photo on
https://www.flickr.com/photos/paulscottinfo/albums
and use Command - + (Mac) or Windows - + (Windows).
HISTORY
[Wikipedia]
Liverpool Cathedral is the Church of England Cathedral of the Diocese of Liverpool, built on St James’s Mount in Liverpool and is the seat of the Bishop of Liverpool. It may be referred to as the Cathedral Church of Christ in Liverpool (as recorded in the Document of Consecration) or the Cathedral Church of the Risen Christ, Liverpool, being dedicated to Christ 'in especial remembrance of his most glorious Resurrection'. Liverpool Cathedral is the largest cathedral and religious building in Britain.
The Cathedral is based on a design by Giles Gilbert Scott, and was constructed between 1904 and 1978. The total external length of the building, including the Lady Chapel (dedicated to the Blessed Virgin), is 207 yards (189 m) making it the longest cathedral in the world; its internal length is 160 yards (150 m). In terms of overall volume, Liverpool Cathedral ranks as the fifth-largest cathedral in the world and contests with the incomplete Cathedral of St. John the Divine in New York City for the title of largest Anglican church building. With a height of 331 feet (101 m) it is also one of the world’s tallest non-spired church buildings and the third-tallest structure in the city of Liverpool. The Cathedral is recorded in the National Heritage List for England as a designated Grade I listed building.
This Cathedral is one of two cathedrals in the city. The Roman Catholic Metropolitan Cathedral of Liverpool is situated approximately half a mile to the north. The cathedrals are linked by Hope Street, which takes its name from William Hope, a local merchant whose house stood on the site now occupied by the Philharmonic Hall, and was named long before either cathedral was built.
An extensive detailed history of ths Cathedral can be found at
https://en.wikipedia.org/wiki/Liverpool_Cathedral



