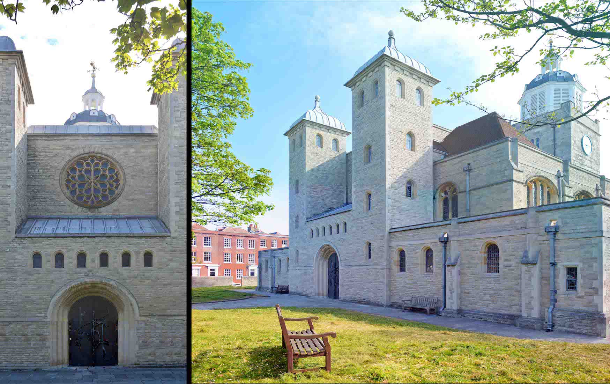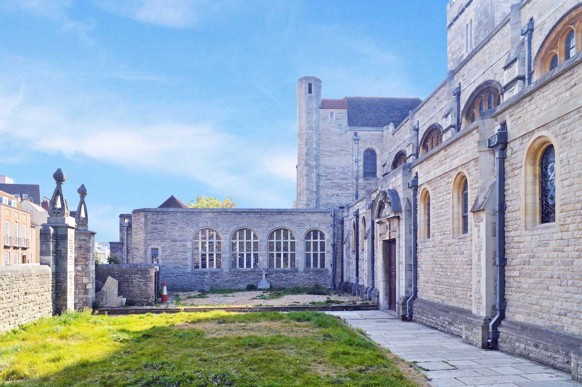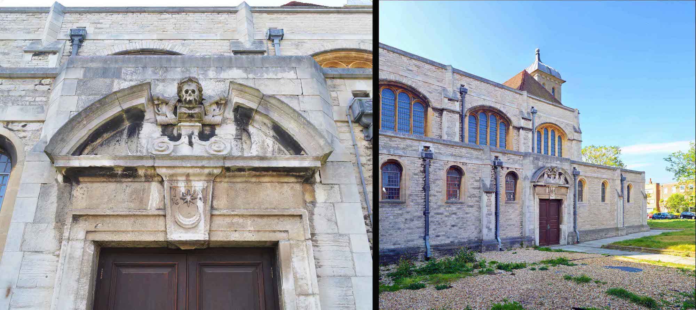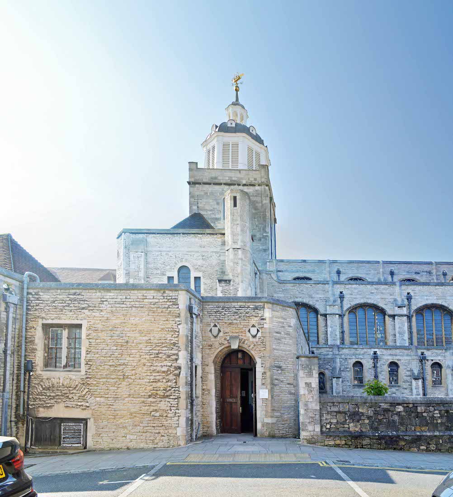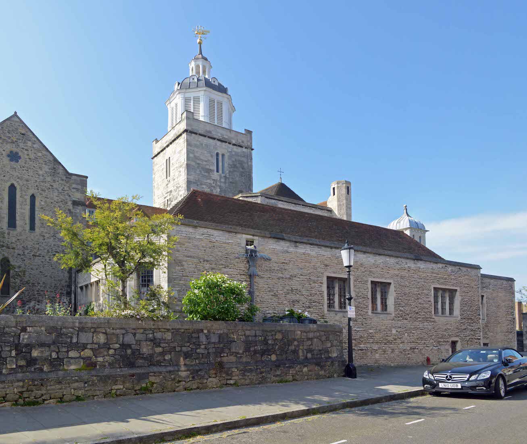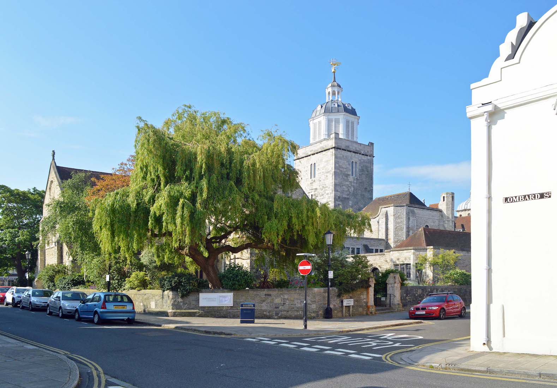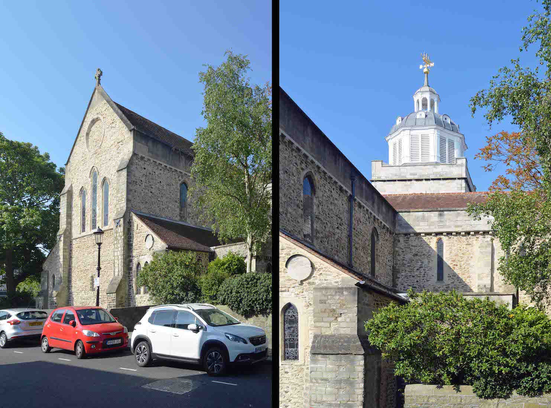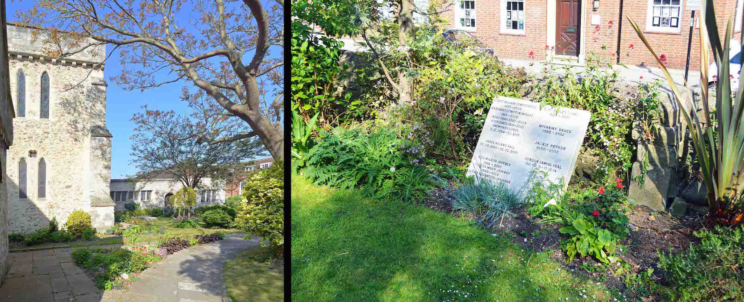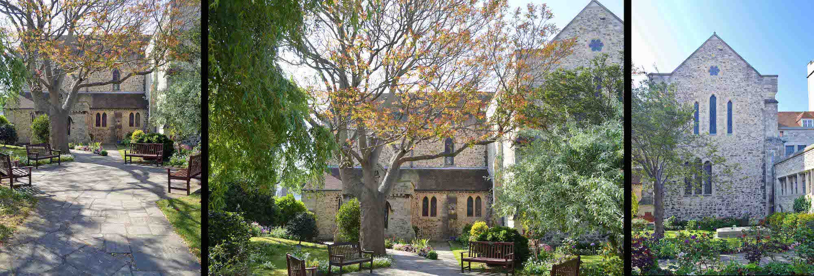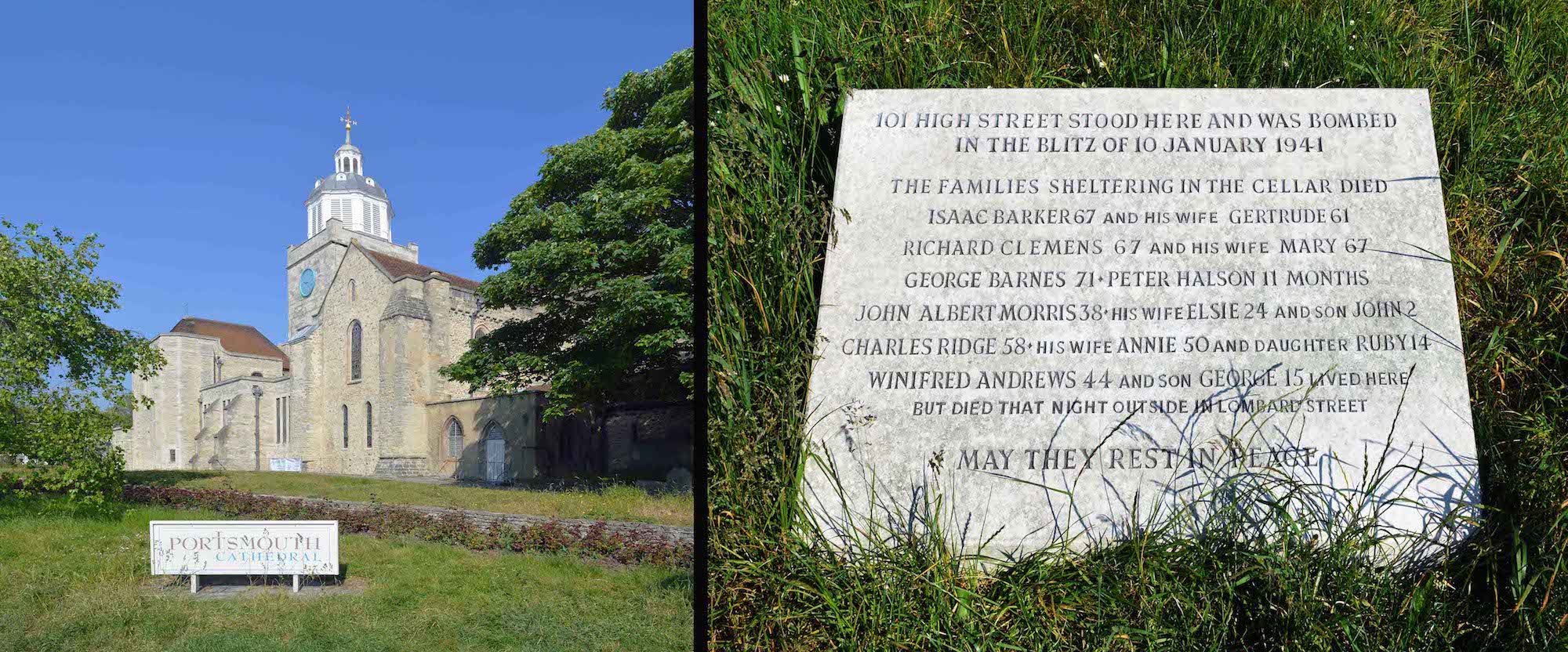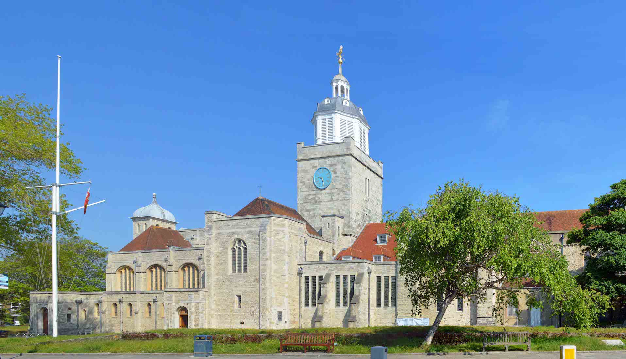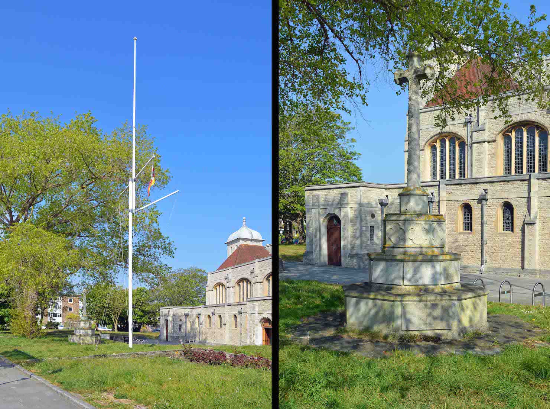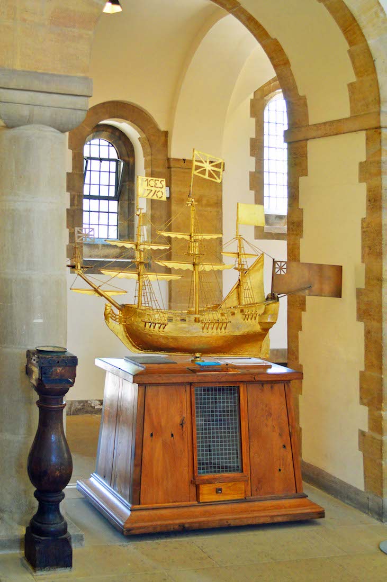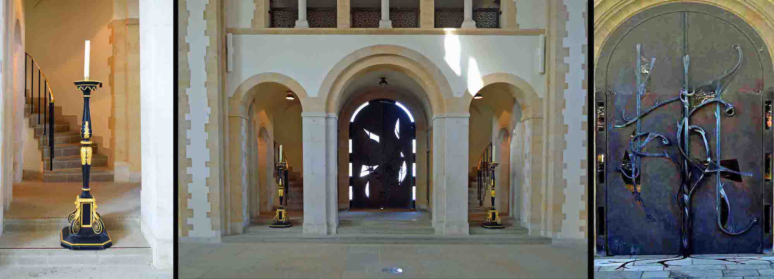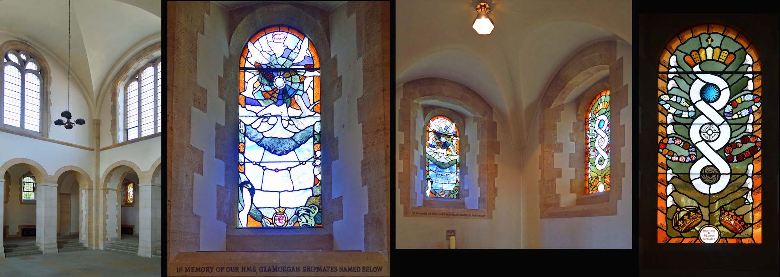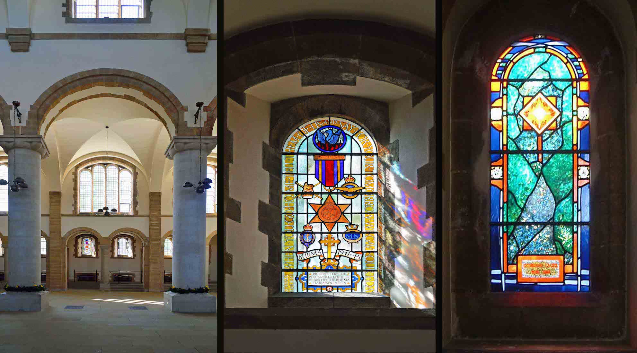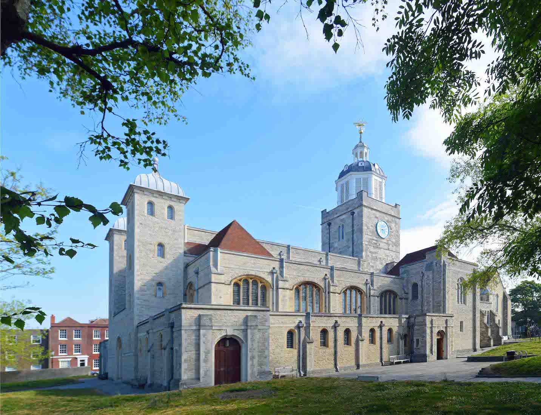
The Cathedral Church of St Thomas of Canterbury, commonly known as Portsmouth Cathedral, is the cathedral of the Church of England Diocese of Portsmouth and is located in the centre of Old Portsmouth. It is the seat of the Bishop of Portsmouth. It is not very tradional looking from the outside, although we can observe the central tower and transepts, and the two Western towers. This is a view from the Southwest, and we shall first circumnavigate the Cathedral from here in a clockwise direction. PLAN
2. CATHEDRAL OF THE SEA
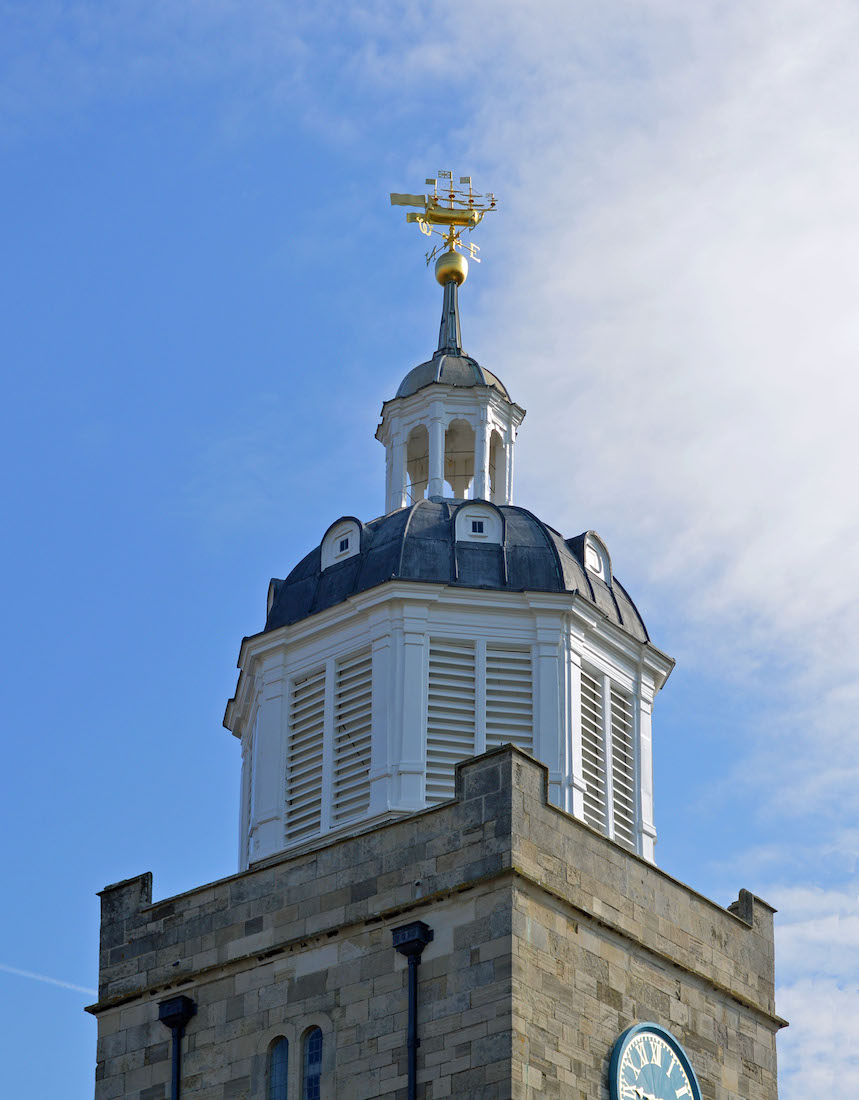
The Cathedral is sometimes known as ‘the cathedral of the sea’, and we shall find there is good reason for this. The beautiful gilded ship at the top of the tower, the ‘Golden Barque’, was added to the cupola in 1710 where it has acted as a weathervane and as a welcome landmark for homecoming ships. This original barque was blown down in a gale in 1954, and is now mounted on an oak plinth in the nave. The current barque is a replacement, and was last restored in 1969 during some restoration work..
3. WEST WALL AND DOOR
The West wall with its two square towers has more the appearance of a fortress than a cathedral. • Around the year 1180, Jean de Gisors, a wealthy Norman merchant and Lord of the Manor of Titchfield, gave land in his new town of Portsmouth to the Augustinian canons of Southwick Priory. It was given so that they could build a chapel dedicated to the honour of St Thomas of Canterbury, who was assassinated and martyred ten years earlier. This chapel was to become, in turn, a parish church in the 14th century and then a cathedral in the 20th century.
4. NORTH PERSPECTIVE
Looking Eastwards along the North nave wall is the least attractive aspect of the Cathedral. The extension before us is presumably the administration/sacristy section. Beyond this we can see the North transept. • The medieval building, dedicated in 1188, was cruciform in shape, with a central tower, which was used as a lookout point and lighthouse, over the crossing. Of the original building, only the chancel and the transepts remain. The church survived a French raid in 1337 which laid waste most of Portsmouth during the Hundred Years War.
5. NORTH NAVE WALL
The door in the North nave wall has some interesting embellishments above it! The Portsmouth Crest or more correctly the Portsmouth Coat of Arms, consists of an eight pointed star, above a crescent moon. The Star and Crescent symbol has been used by the City of Portsmouth as its coat of arms since at least the seventeenth century and probably much longer.
6. NORTH VIEW
The tower has its own history. During the English Civil War, when the Parliamentary forces attacked the town in 1642, the Royalist garrison used the church tower to observe the movement of enemy forces. Parliamentary gunners positioned in Gosport fired on the tower resulting in the ruin of the medieval tower and nave. With the restoration of the monarchy in 1660 came the authorisation by Charles II for a collection in churches across the country to raise the £9,000 required to rebuild the tower and nave; this rebuilding took place from 1683 to 1693.
7. FROM THE NORTHEAST
The wooden cupola with a lantern for shipping was added to the top of the tower in 1703. A ring of eight bells was given at the same time. Two additional bells were cast in 1957 and currently the central tower contains a total of 12 bells. All of the bells were cast at Taylor’s Bell Foundry and are hung in the wooden octagonal part of the tower. The tower height is 121 feet (37 m).
8. A CORNER GARDEN
As we continue our circuit, the Cathedral landscaping becomes more and more luxuriant! There appears to be an established garden in this corner. • The establishment of the Diocese of Portsmouth, which had split from the Diocese of Winchester in 1927, brought about significant changes. On 1 May of that year, the parish church of St Thomas of Canterbury became the pro-cathedral of the new diocese, becoming the second cathedral in Portsmouth, as the Roman Catholic Cathedral of St John the Evangelist had already opened in 1882.
9. BUILDING DETAILS
From closer up we can enjoy the stone work, the buttresses, and the interesting roundels which may be a finished decoration or the base of something more? • Sir Charles Nicholson was called upon to extend the church to a size that would dignify its cathedral status, and in 1932, a first sketch plan for an extension to the church was submitted. Nicholson chose a round-arched ‘Neo-Byzantine’ style that echoed the ‘classical’ style of the late seventeenth century quire. By 1939 the outer quire aisles, the tower, the transepts and three bays of the nave had been completed.
10. MEMORIAL GARDEN
In the Northeast corner of the Cathedral is a memorial garden. In one of the beds is a plaque which lists thirteen names of (presumably) parishioners who have died snce 2008. • During the Second World War, the Cathedral suffered minor damage to the windows and the roof. Sir Charles Nicholson died in 1949 and attempts headed by Field Marshal Montgomery to complete the extensions in the 1960s proved unsuccessful due to substantive failure to find sufficient funds.
11. UP THE GARDEN PATH
The garden is very attractive with mature trees and garden seats: an ideal sheltered place for reflection and meditation. • Due to changing needs of the congregation, the original extension plans were altered, the revised plans envisaging a building much smaller than the original. Efforts were started to raise the £3 million necessary to carry out the plans. Work began in January 1990 and eventually a fourth bay of the nave, Western towers, tower rooms, rose window, gallery, ambulatory, stone altar and the new stone font were added.
12. A MORE SOMBRE MEMORIAL
On the South side of the Cathedral is a much wider lawned space. Set in the ground here is another memorial, this one reading: ‘101 High Street stood here and was bombed in the blitz of 10 January 1941. The families sheltering in the cellar died.’ There follows a list of names, and the words ‘May they rest in peace’.
13. SOUTH VIEW
From the South, Portsmouth Cathedral looks really stately! The door to the left of the transept is the weekday visitors’ door. • In November 1991, the completed building was consecrated in the presence of Queen Elizabeth The Queen Mother.
14. FLAGPOLE AND MEMORIAL CROSS
Returning to our starting point in the Southwest corner, we notice the flagpole and the memorial cross. There are of course various protocols about flags! Portsmouth Cathedral flies one with the red St George’s Cross on white next to the pole, and the colours of the diocesan arms at the free end. The wording around the base of the Memorial Cross is now very weathered and some of the names are unreadable. There is an inscription to say that this is a memorial to those who gave their lives in WWI, and several lists of names.
15. ENTRY AND SCULPTURE
This is the South door by which we now enter the Cathedral. Along a little is a metal outline sculpture which is part of an exhibition called ‘Family Tree’ by Rafael Klein. The exhibition is inspired by the thought that we are all connected. Further sculptures in the exhibition are pictured on #28.
16. GOLDEN BARQUE
This Golden Barque in the nave is the original weather vane feature which was blown down in a gale in 1954. It is now mounted on an oak plinth, constructed from timbers recovered from HMS Victory, Lord Nelson’s flagship in the Battle of Trafalgar. As we have seen, a replica has been mounted at the top of the tower.
17. THE NAVE
These three views show the nave looking towards the West doors. Our entry door and the Golden Barque can be seen at left. The nave is a square space with furniture which is not fixed so it can be used for various events like exhibitions and concerts, as well as services. Large round columns from West to East support the Norman arches. An outer vaulted ambulatory encloses the nave, and this too is marked by smaller columns and rounded arches.
18. WEST DOORS
On either side of the West doors stands a large candlestick, and behind each, a spiral staircase up to the loft above the entry. At right is a close-up view of the exterior of the doors. These bronze West doors, designed by Bryan Kneale constitute the formal entrance into the Cathedral. The design is based on the tree of life, an ancient symbol representing the renewal of life. Notice how the roots extend out into the paving.
19. NORTHWEST NAVE WINDOWS
Most of the nave windows are of clear glass, but these two have stained glass. The window at left remembers the men from the ship HMS Glamorgan who died in the Falklands and South Atlantic campaign in 1982. The window, designed by Susan Cook and dedicated in 1997, is the gift of their comrades. The window at right was designed by Susan Cook and is entitled ‘Blessings and Crowns’. This window was the gift of Colin Bloom in memory of his parents and was installed on 5th March 1997.
20. STAR OF BURMA WINDOW, CATHEDRAL LADIES’ WINDOW
This window on the South wall of the nave was presented by the local association in August 1982. Kohima is a town in the Indian province of Nagaland, close to the Burmese border, and was the scene of a notable siege during the Japanese invasion of India in the Spring of 1944. The defeat of the Japanese by the Allied Forces was the turning point of the Burma Campaign. Opposite, on the North wall is the Cathedral Ladies’ Window.


