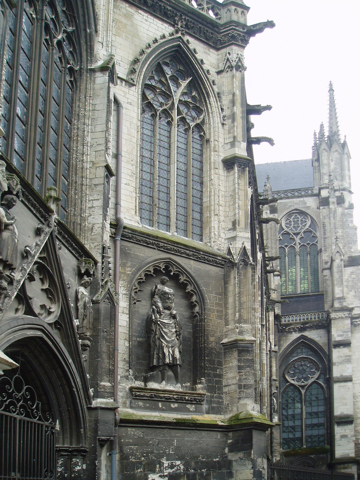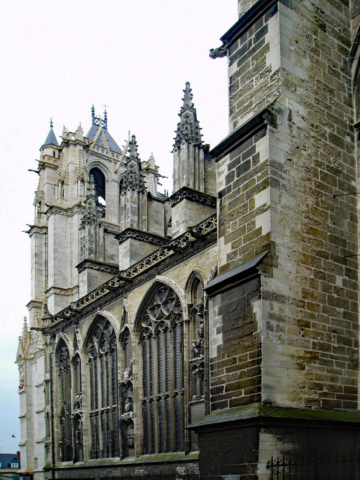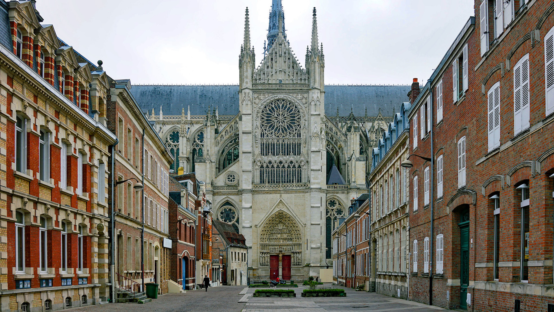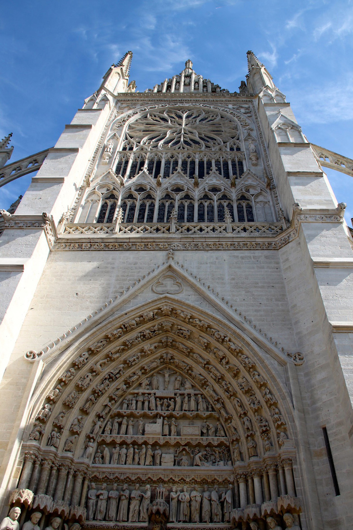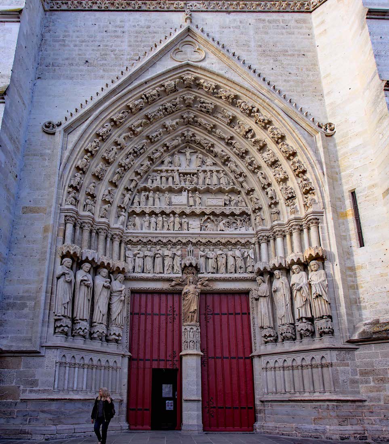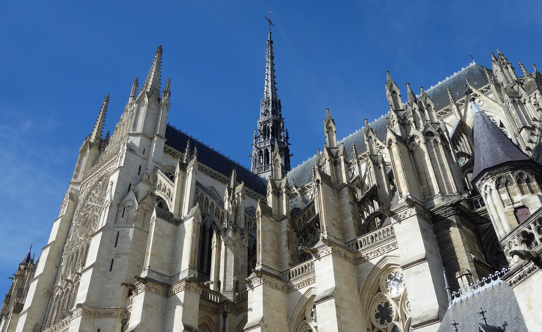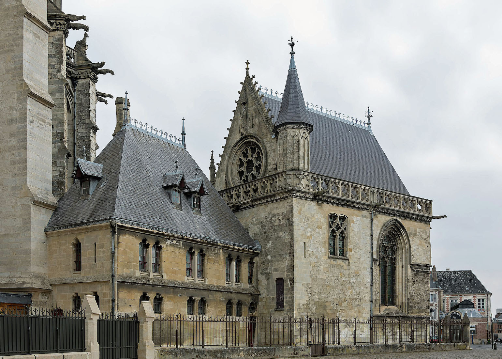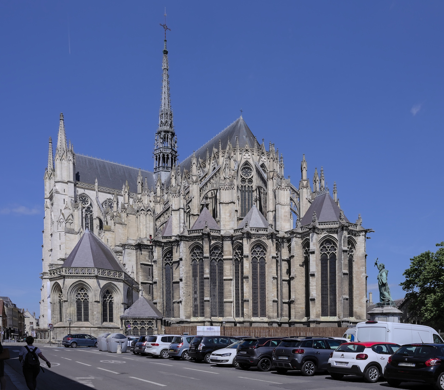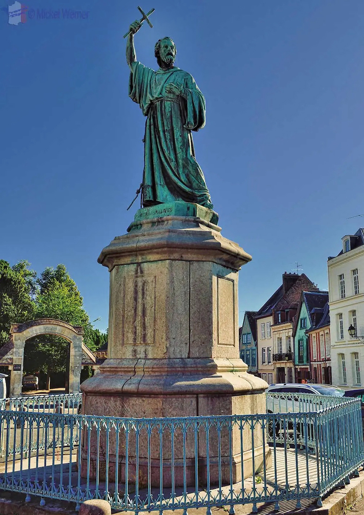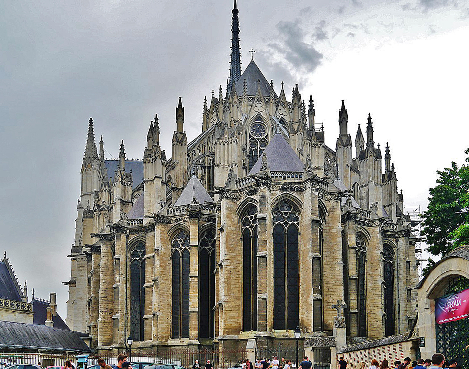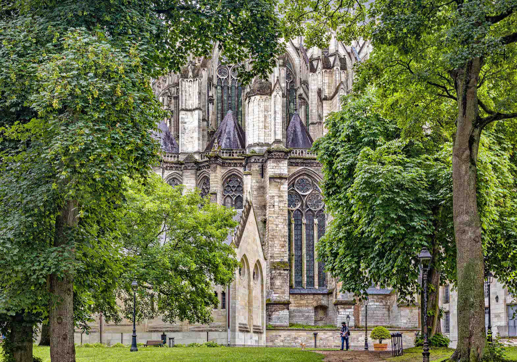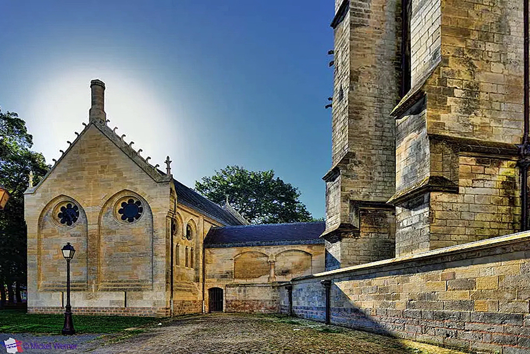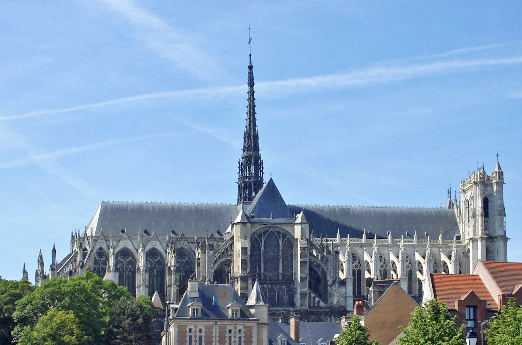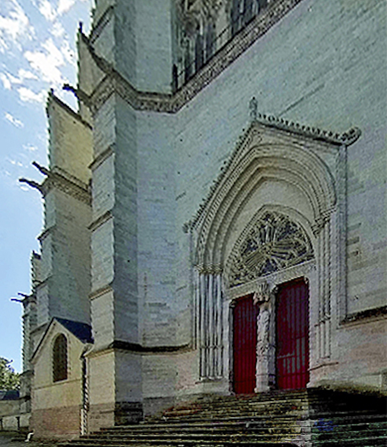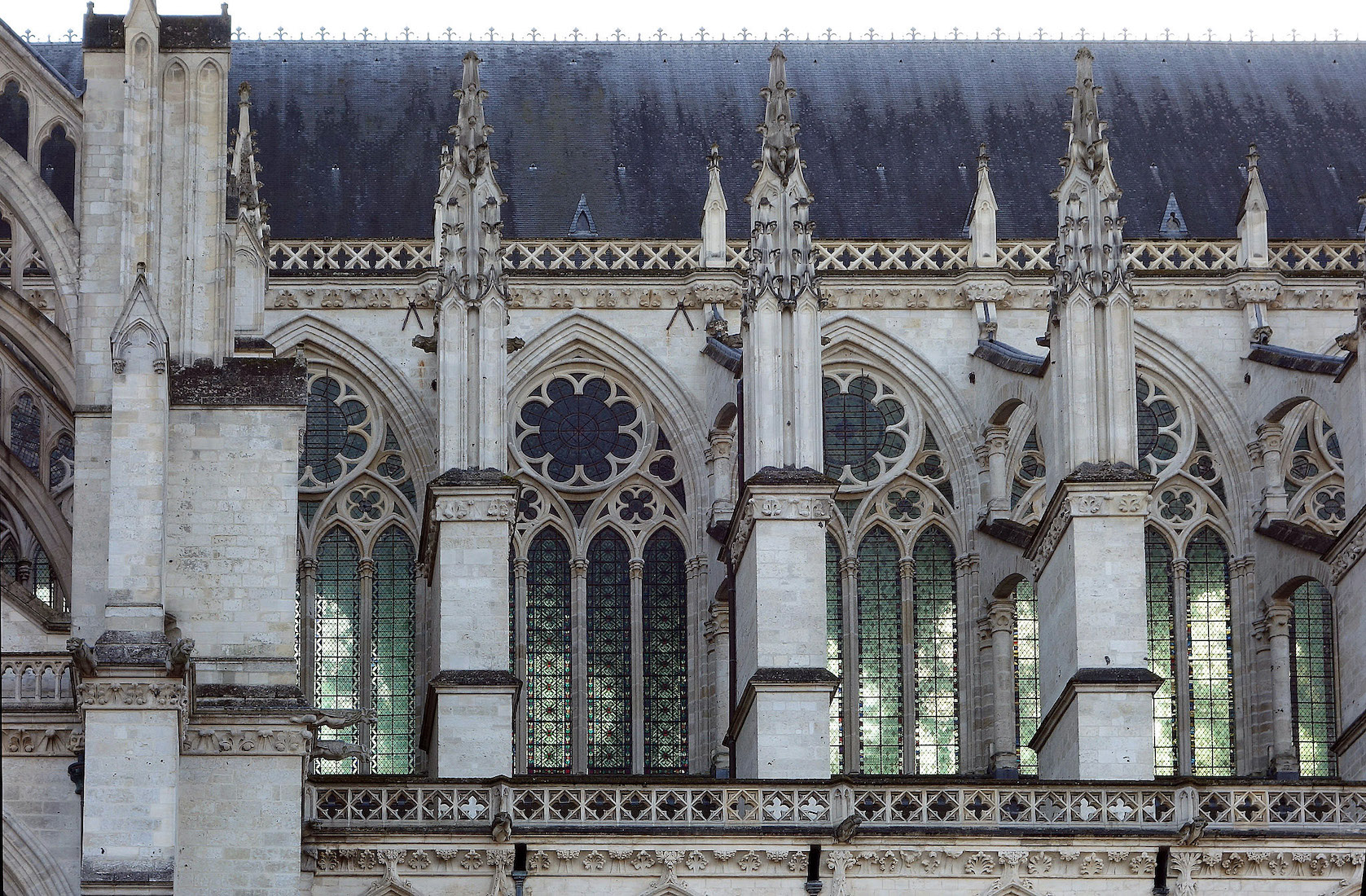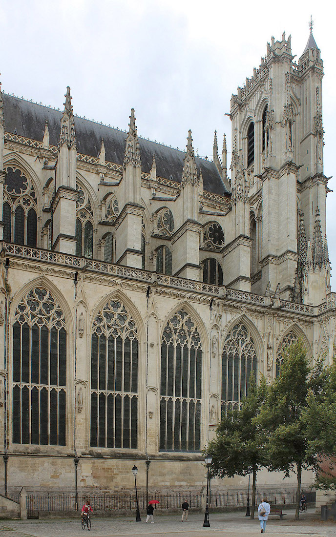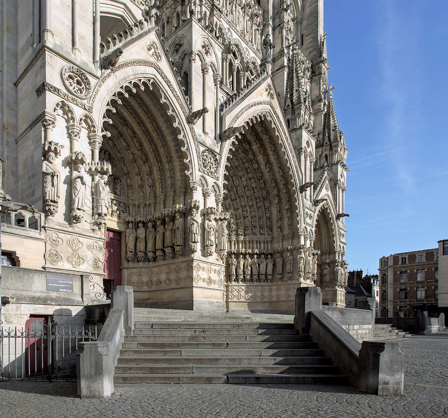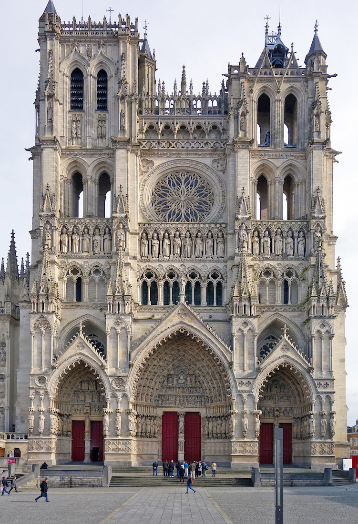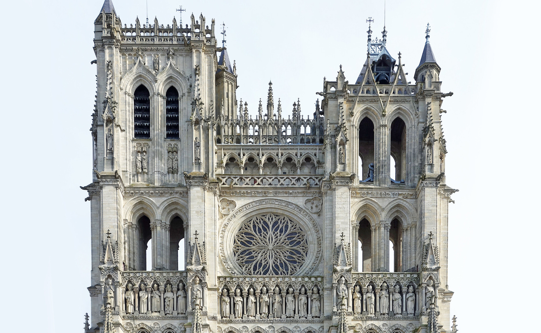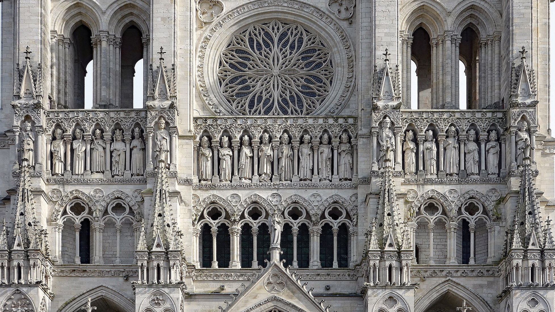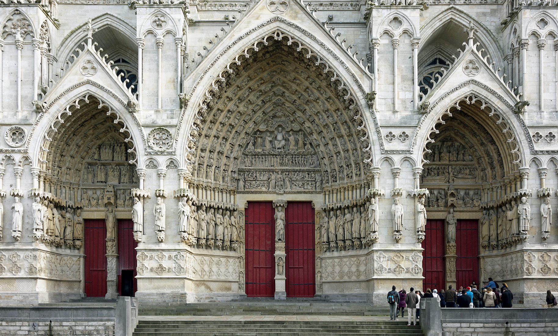EXTERIOR
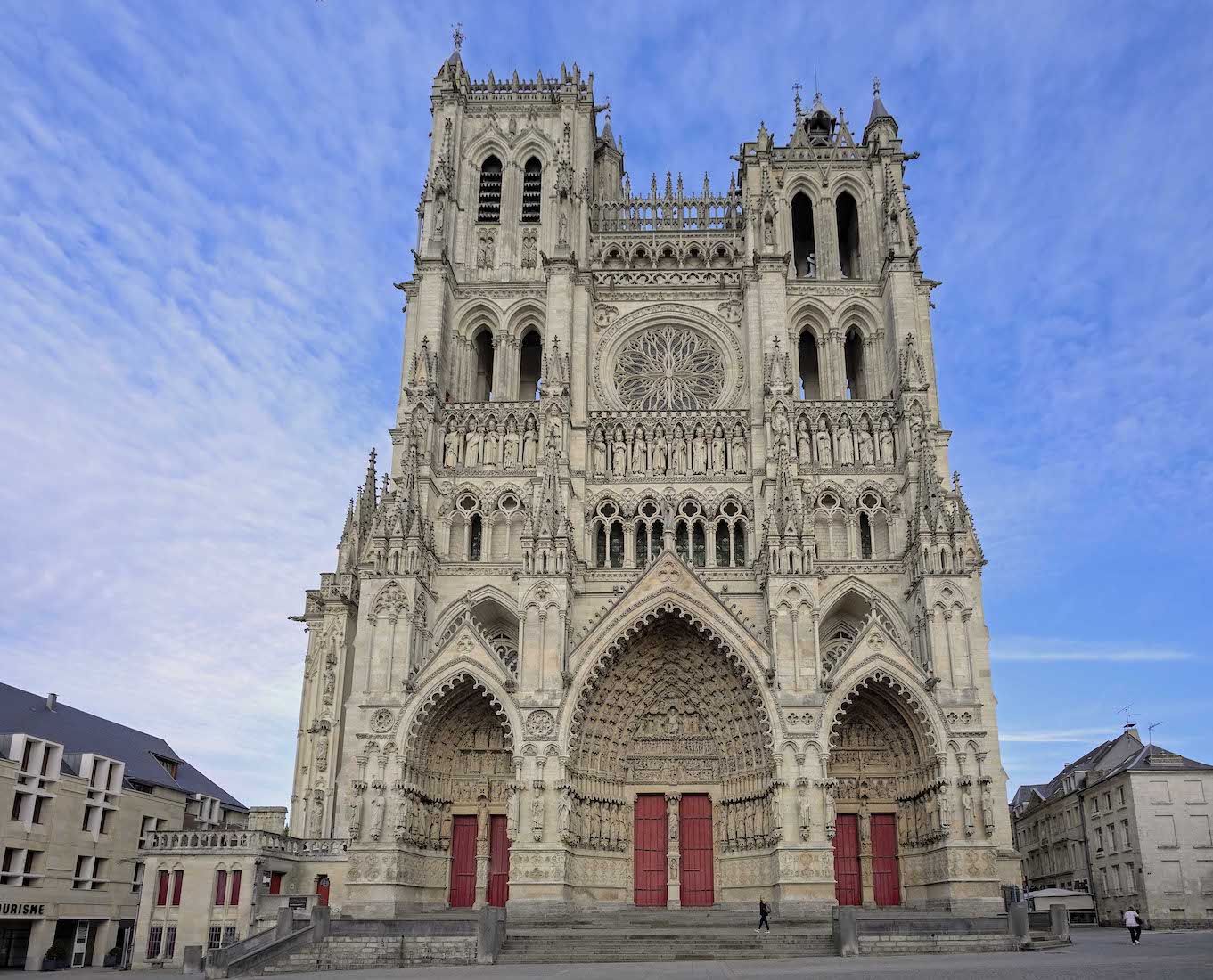
We begin our tour of Amiens Cathedral, standing in the Western forecourt. This is by far the most ornate wall of the Cathedral, but we shall leave the best for last, and move off to our right to circumnavigate the Cathedral. The immense size of this building may not be immediately apparent, but some indication is given by the tiny size of the figure near the central portal.
E2. BEGINNING OUR CIRCUIT AMT
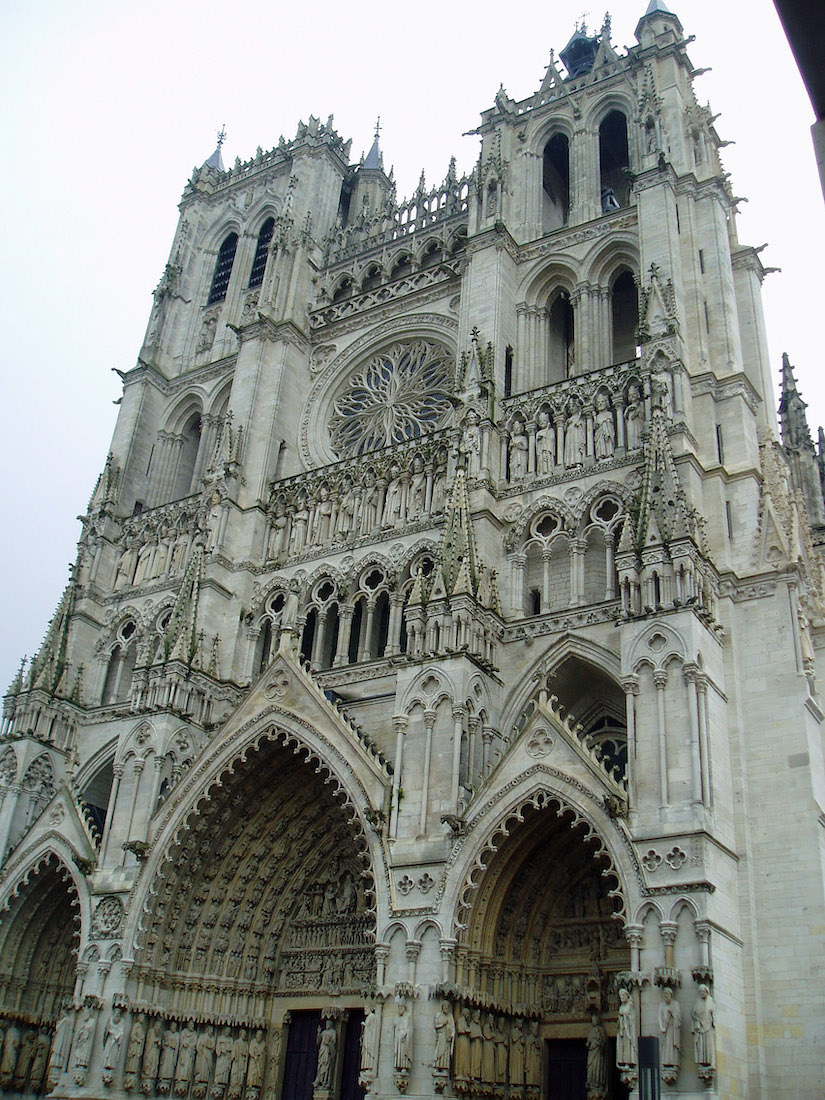
Just for the record, Amiens Cathedral has length 145 m (476 ft), width 70 m (230 ft), nave width 14.60 m (47.9 ft), height 42.30 m (138.8 ft), floor area 7,700 square meters. The single central spire has height 112.70 m (369.8 ft). The Cathedral is the largest cathedral in France – large enough to contain two cathedrals the size of Notre Dame of Paris.
E3. SOUTH NAVE AMT AMT
It is unclear from our plan (Index page), but just past the Southwest corner of the Cathedral there is a gated doorway into the nave, and a sloping wall forming an end to a series of nave chapels. On this wall (shown above) is a statue of St Christopher, bearing the child Jesus, picturing an early legend about this saint. The adjacent gated door through to the St Lambert Chapel is known as the St Christopher Portal. Proceeding towards the South transept, we pass windows to five more side chapels. We notice various decorations in the lancets separating the main windows.
E4. SOUTH TRANSEPT SZ
The Cathedral is really built in on the South side. However, it is possible to get a good view of the South transept from this paved pedestrian area along this Rue Robert de Luzarches.
E5. SOUTH TRANSEPT DETAIL HB CD
The rose window of the South transept is best appreciated from inside. The portal of this transept has an elaborate tympanum, and a dramatic central supporting pier. The figure displayed here is the ‘Golden Virgin’, and it exemplifies the elegant style of the mid-thirteenth century (1235 – 1245). The Virgin has a fully rounded body, long sweeping drapery folds, a gracefully swaying posture, and a smile on her softly rounded face. Originally the statue was gilded and that is the source of its name. The tympanum displays scenes from the life of St Honoratus. On the lintel, flanked by columns, two of the Apostles, dressed in traveling clothes, are bidding one another farewell. [First Photo Credit: Flickr Henk Bekker]
E6. FLÈCHE AND BUTTRESSES SZ
The central 16th century flèche of Amiens Cathedral is 148 feet (45 m) high, and built above the crossing. A flèche (= ‘arrow’) is the name given to spires in Gothic architecture. There is an interesting story about the buttresses of Amiens Cathedral. It is well known that the Gothic cathedral’s external walls have to be propped by flying buttresses, an architectural invention that counteracts the lateral forces that push the walls outwards due to the pointed arches. To do their work properly, the tops of the flying buttresses must be placed at a specific point up the wall, and in the case of the Amiens Cathedral that did not happen. The original builders placed the buttresses too high, and over time the excessive forces caused the arcs of the buttresses to buckle. The massive structure was in danger of collapsing.
Generations of Cathedral goers were lucky, but it was clear that that luck would one day run out. A first attempt to save the Cathedral took place in the late Middle Ages when a second row of buttresses was added underneath the original support. But that was not enough, and large cracks continued to develop in the arcade walls that would one day cause the pillars to collapse. To avert it, an iron girdle was installed to peg the columns in place and prevent them from being pushed outward. At the time of the installation, the iron chain was red hot, and it tightened as it cooled, acting as a cinch.
E7. SACRISTY UA
A building of delightful design extends out from the Southeast corner of the Cathedral. This was built around 1300 as a chapter house which became known as the ‘Chapelle des Macchabées’. It now serves as sacristy. [Photo Credit: Wikimedia Uwe Aranus]
E8. SOUTHEAST VIEW CD
Standing back from the Southeast of the Cathedral we can more easily appreciate the delights of Amiens Cathedral. The sacristy, the flèche, the multiple buttresses, the apsidal chapels, ... ! To the right, in the midst of the cars, is the statue of a figure holding a cross.
E9. PETER THE HERMIT MW
Peter the Hermit (c. 1050 – 8 July 1115 or 1131), also known as Little Peter, Peter of Amiens or Peter of Achères, was a priest of Amiens and a key figure during the People’s Crusade, the Rhineland massacres, and the First Crusade. He is sometimes called Blessed Peter the Hermit, though he has not been beatified in the Catholic Church.
E10. APSE WC
This is perhaps the most amazing view of Amiens Cathedral. There is a central high Eastern apse surrounded by a maze of matching chapels. There are towers and turrets galore, and a number of flying buttresses are also visible.
E11. VIEW FROM THE PARK WC
Northeast of the Cathedral is a beautiful wooded area known as Bishop’s Palace Park (Parc de l’Évêché). Glimpses of the Cathedral can be seen between the trees. [Photo Credit: Wikimedia Commons Clément293]
E12. WINTER CHAPEL MW
From the Northeast corner of the Cathedral there is a link to an outlying chapel known as The Winter Chapel – or Viollet-le-Duc’s winter chapel (c.1850). Eugene Viollet-le-Duc (1814 – 1879) was an architect who was passionate about the Gothic period. He directed dozens of restoration works, including an 1849 restoration of Amiens Cathedral.
E13. NORTH VIEW WC
This is a somewhat distant view of the North face of Amiens Cathedral. The Bishop’s Palace is in the foreground, just West of the park. The Cathedral has many large Gothic windows, but unfortunately the majority of its original stained glass has been lost. [Photo Credit: Wikimedia Commons GFDL]
E14. NORTH TRANSEPT PORTAL
The portal of the North transept is rather plain and uninspiring, compared to the others we have seen. There is a statue of St Firmin on the central pillar (trumeau) of the portal, and a window of some interest directly above. This portal of St. Firmin the Confessor takes its name from Firmin II, third bishop of Amiens, who lived in the second half of the 4th century.
E15. EXTERIOR CLERESTORY WINDOWS SZ
The Cathedral has good interior lighting through the large clerestory windows. The windows are mostly clear glass with small colourful accents.
E16. NORTH NAVE WC
We follow along the North nave towards the surprisingly thin Northwest tower. We notice the double flying buttresses mentioned earlier, and the figures on the supporting columns between (some of) the lower nave windows. [Photo Credit: Wikimedia Commons Dguend
E17. TO THE WEST PORCH CD
Rounding the Northwest corner, we come to steps leading up to the West portals. Already we can see the wealth of detail here, but first we move away onto the western forecourt to get an overall view.
E18. WEST FACE SZ
The three portals at Amiens are divided by great buttresses which rise to form the corners of the two Western towers. The deeply-recessed portals capped by gables lend the composition a strong resemblance to the Western frontispiece of Laon Cathedral and the transepts of Chartres. However, Amiens is unique in that each of the Western towers has a shallow rectangular plan, not square as was the rule elsewhere. So here the entire weight is carried on the great exterior Western buttresses linked by a bridge-like structure just above the portal gables. Amiens Cathedral has a peal of bells, the largest weighing 11 tonnes.
E19. WEST TOWERS sz
The upper section of the West façade features a large rose window and a long gallery of kings – 22 life-size statues of the kings of France. The upper portions of the towers of the west facade, above the rose window, were later constructions, and are of different heights. The south bell tower on the right facing the facade, is shorter and was completed first in about 1366, The north tower was completed in 1406, and is decorated in the late Gothic Flamboyant style. The elaborate Bell-Ringers or Musicians Gallery, which joins the two towers at the roof level, was added at this time, and was substantially restored or recreated in the 19th century by Viollet-le-Duc. Viollet-le-Duc redesigned the gallery on the model of the gallery of Chartres Cathedral from the same period.
E20. WEST WALL DETAIL SZ
Here is a more detailed view of the rose window and the Gallery of Kings.
E21. WEST PORTALS SZ
The three portals on this wall are named for the figures shown on the central pillars. From left: St Firmin, the Risen Christ, and the Virgin Mary. There is an abundance of detail around these portals. Some of this can be found here. We now enter this intriguing Cathedral.


