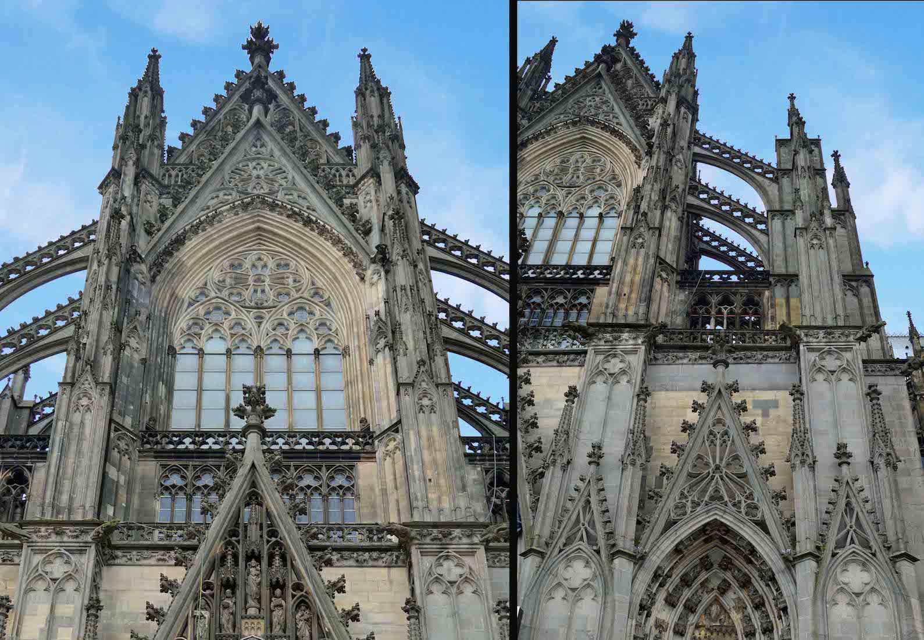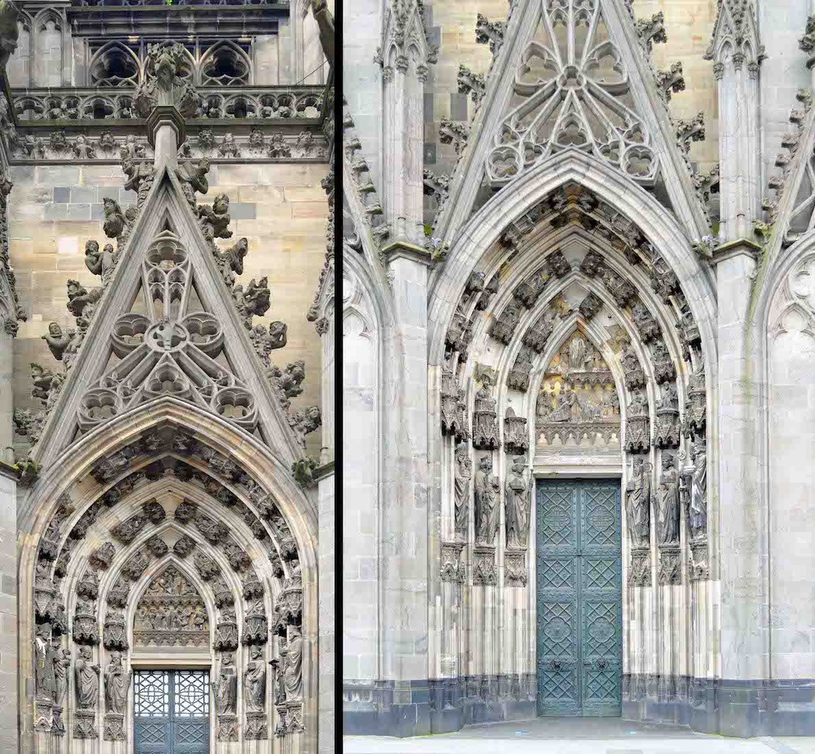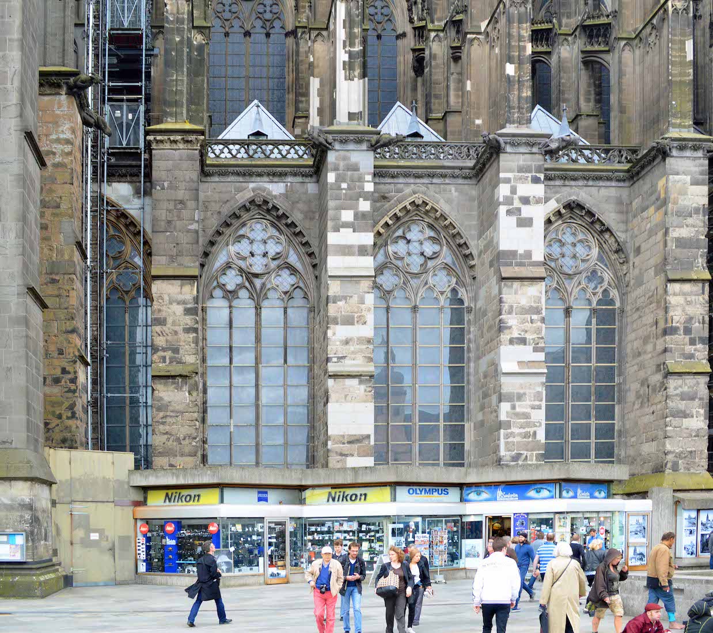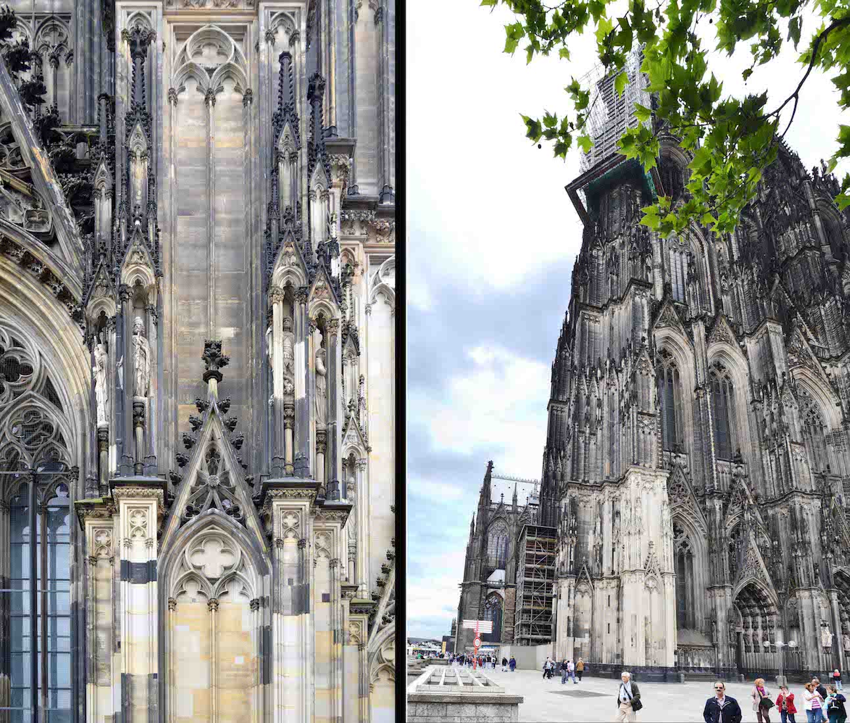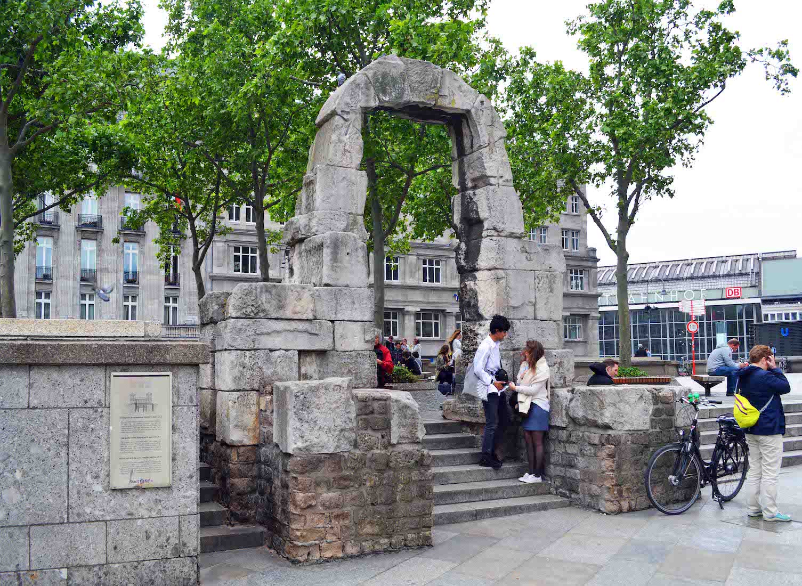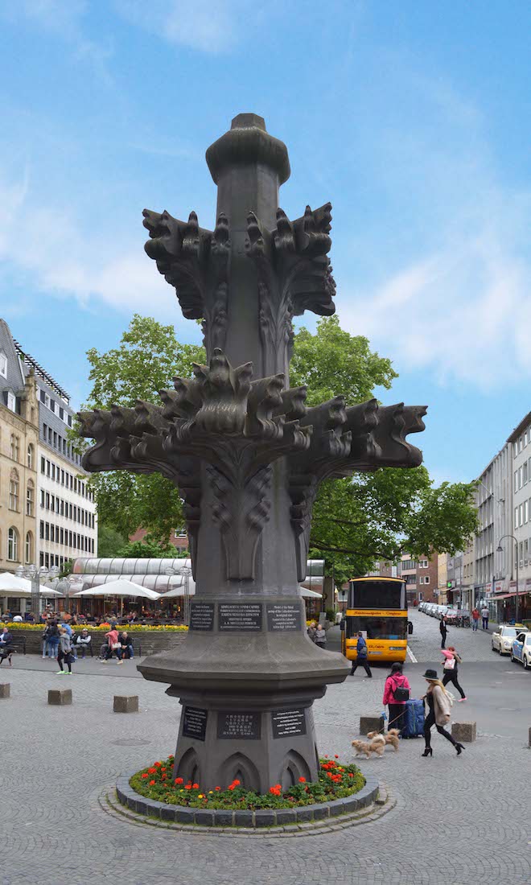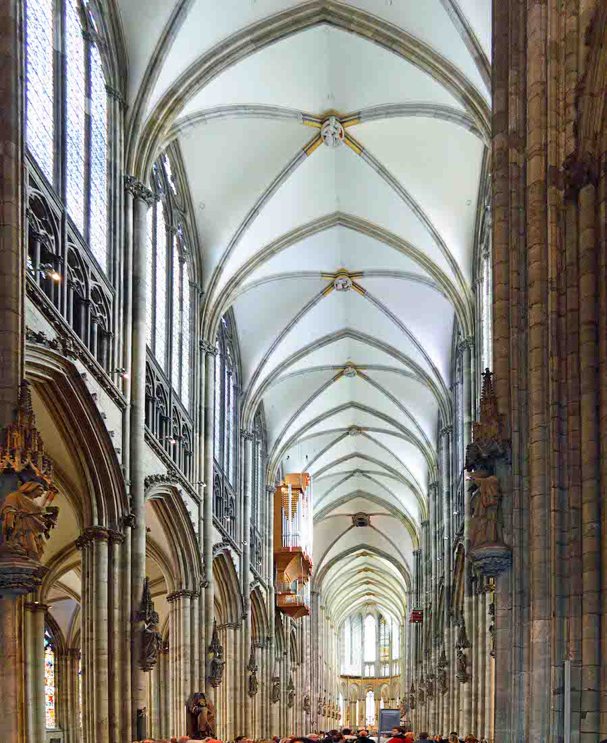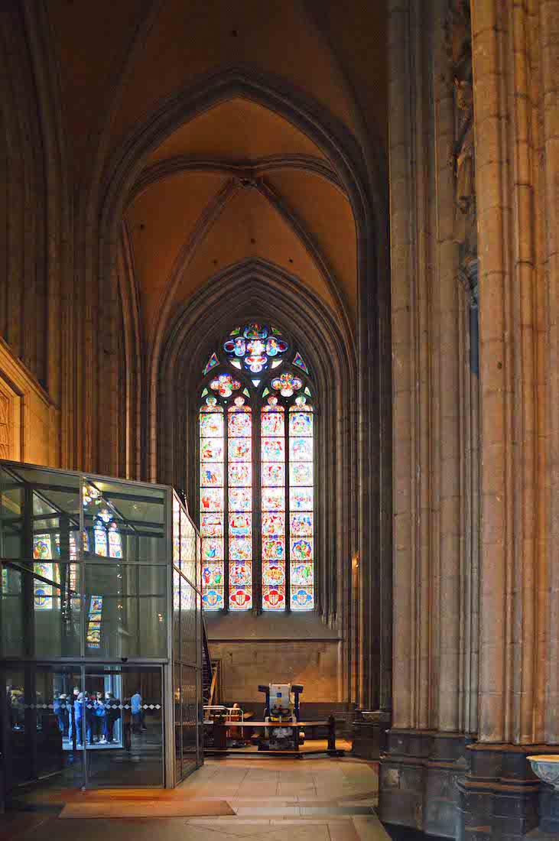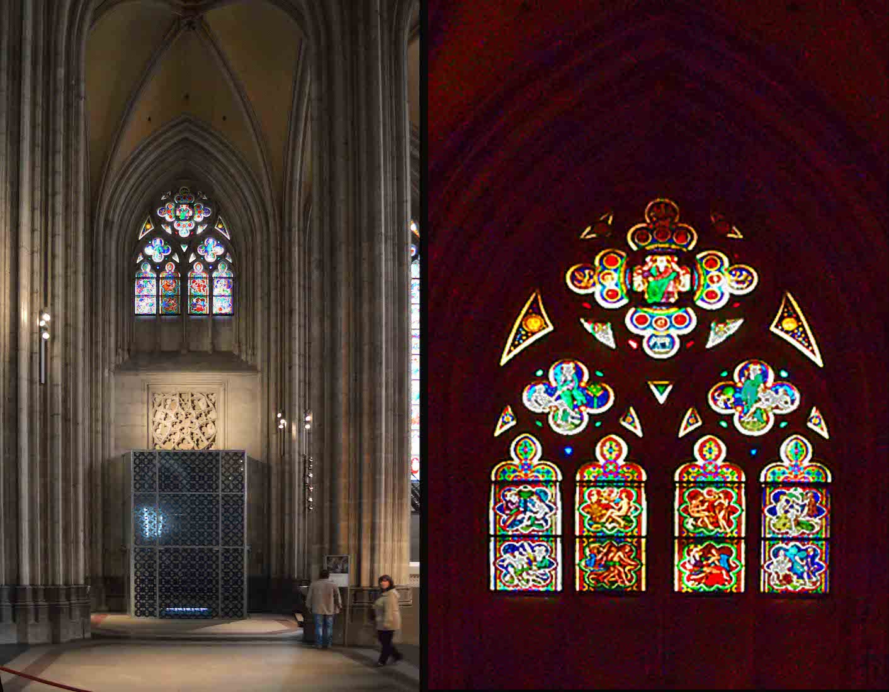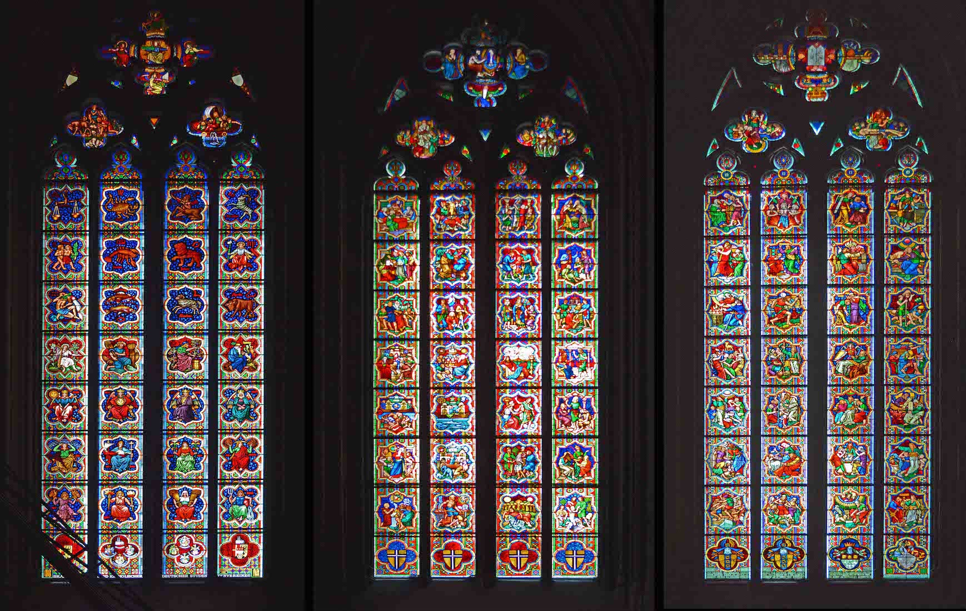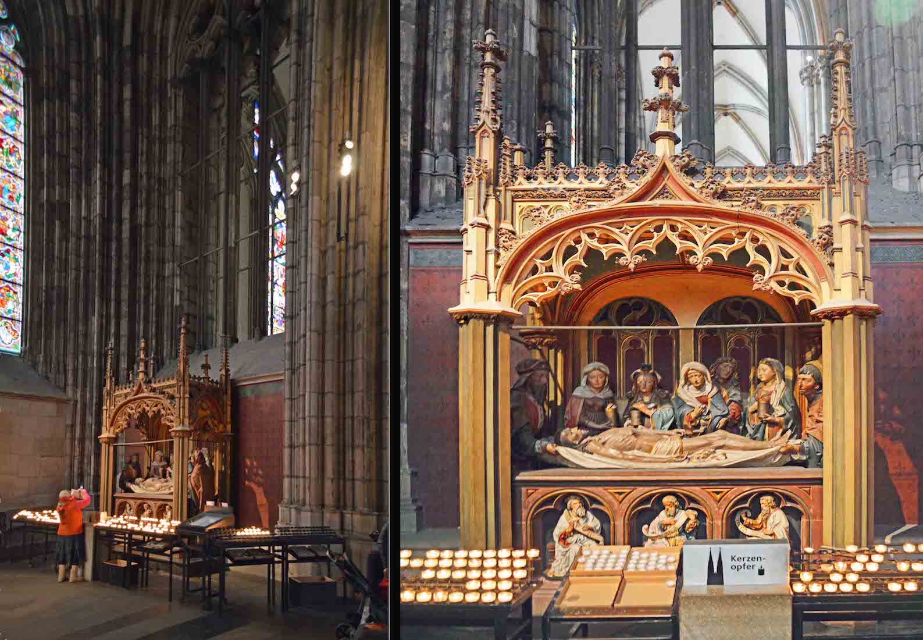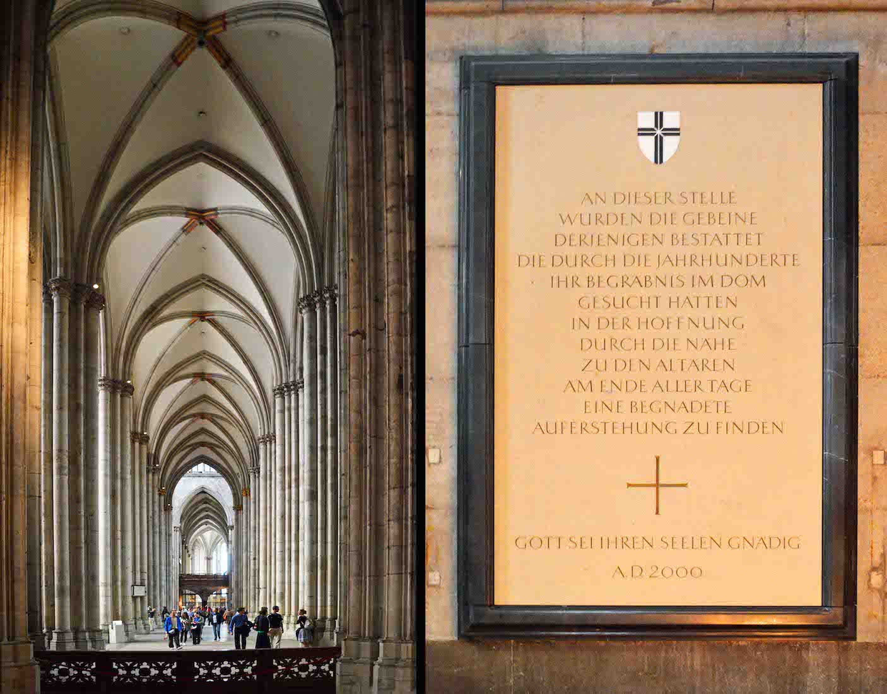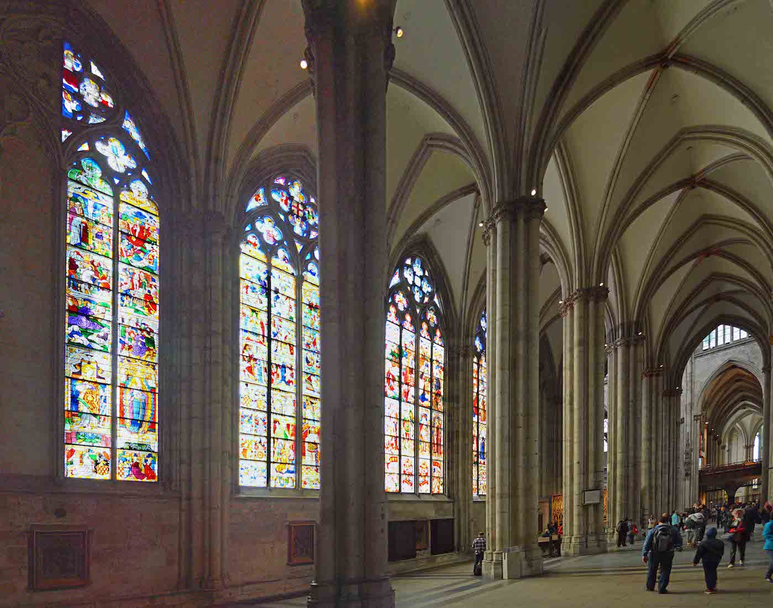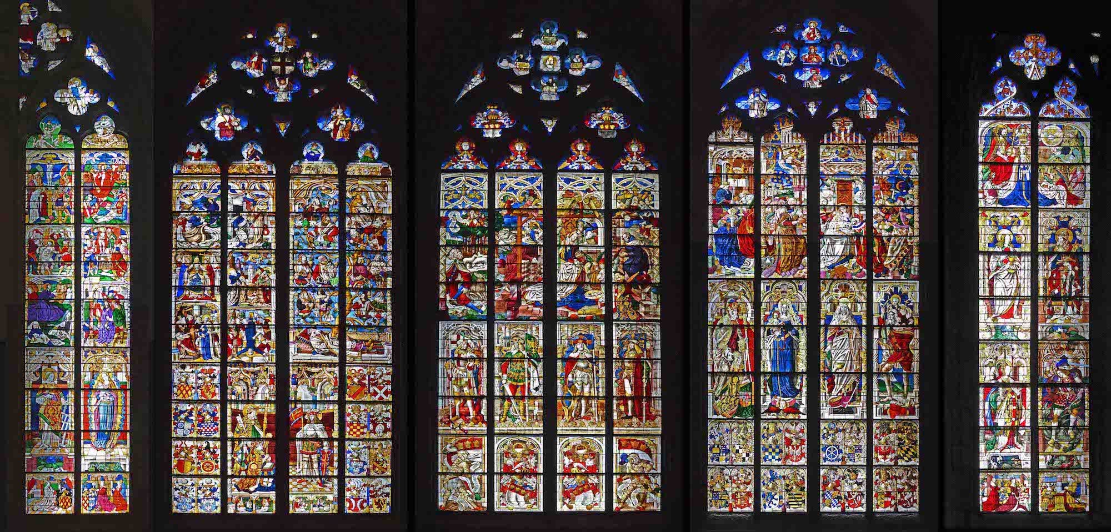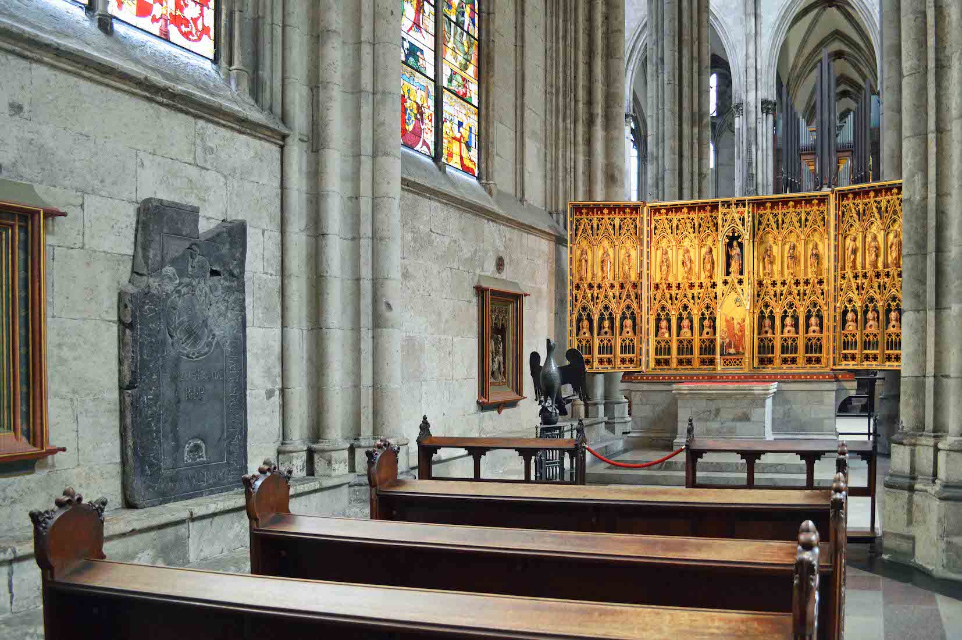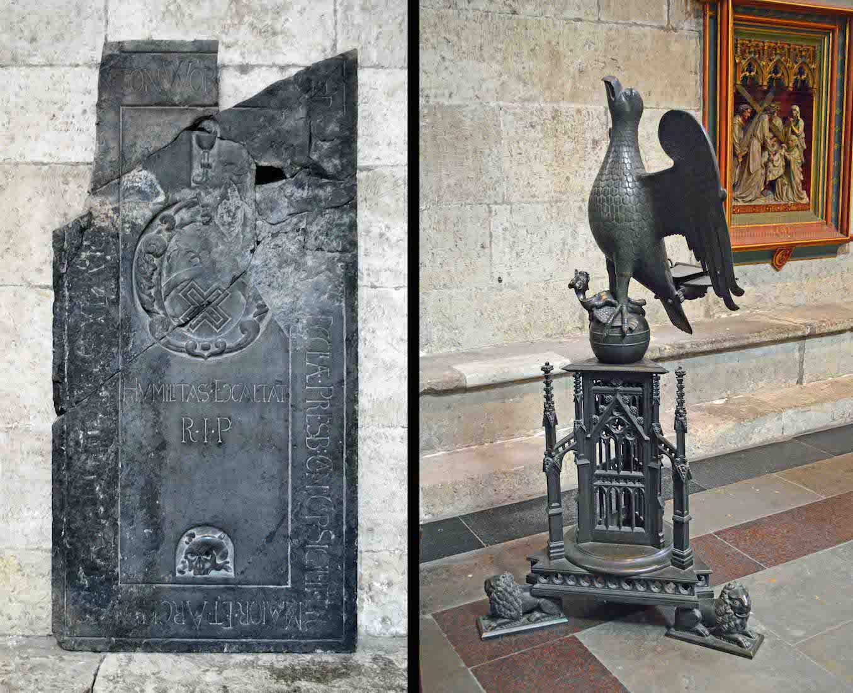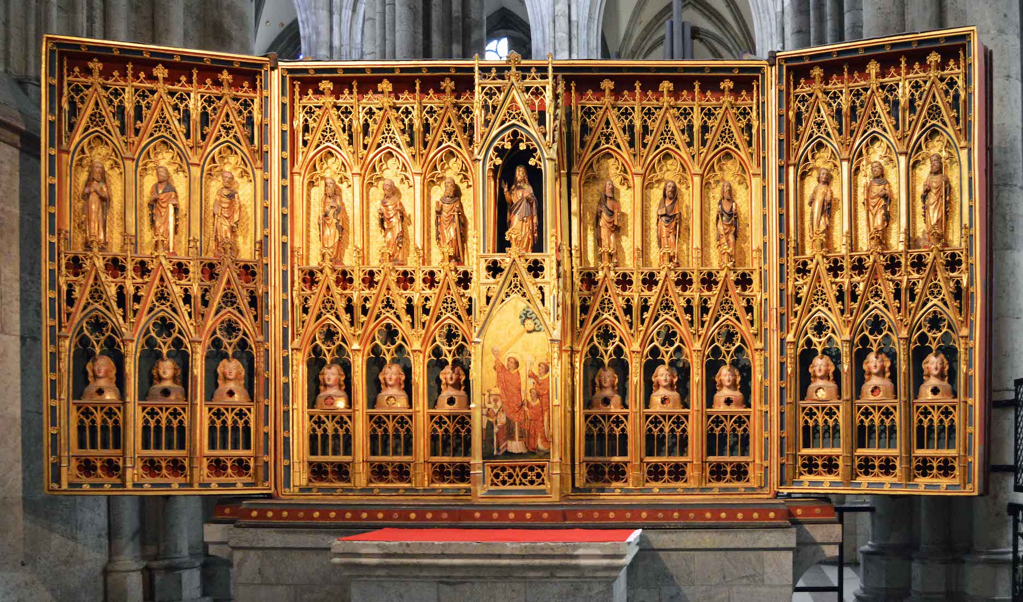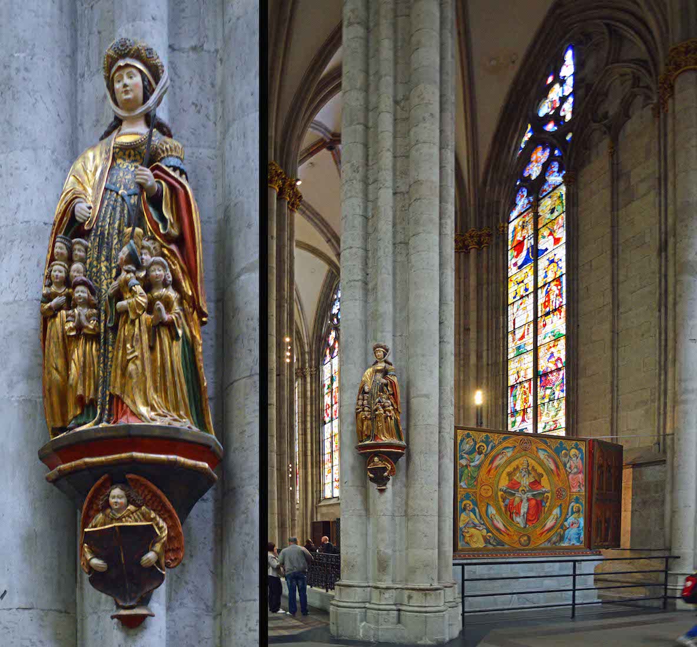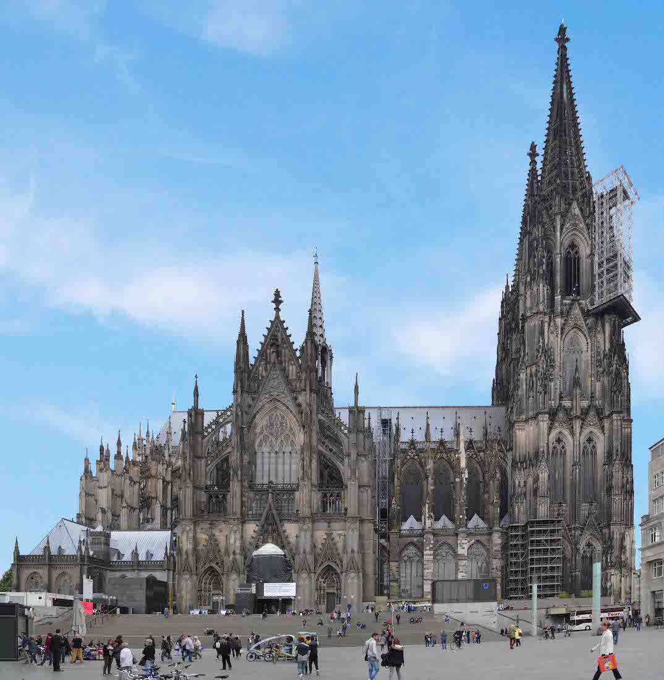
We retrace our steps back around the Cathedral for this view of the North wall. The many building works on this side make it difficult to appreciate the beauty of the Cathedral. PLAN
22. NORTHEAST ADDITIONS
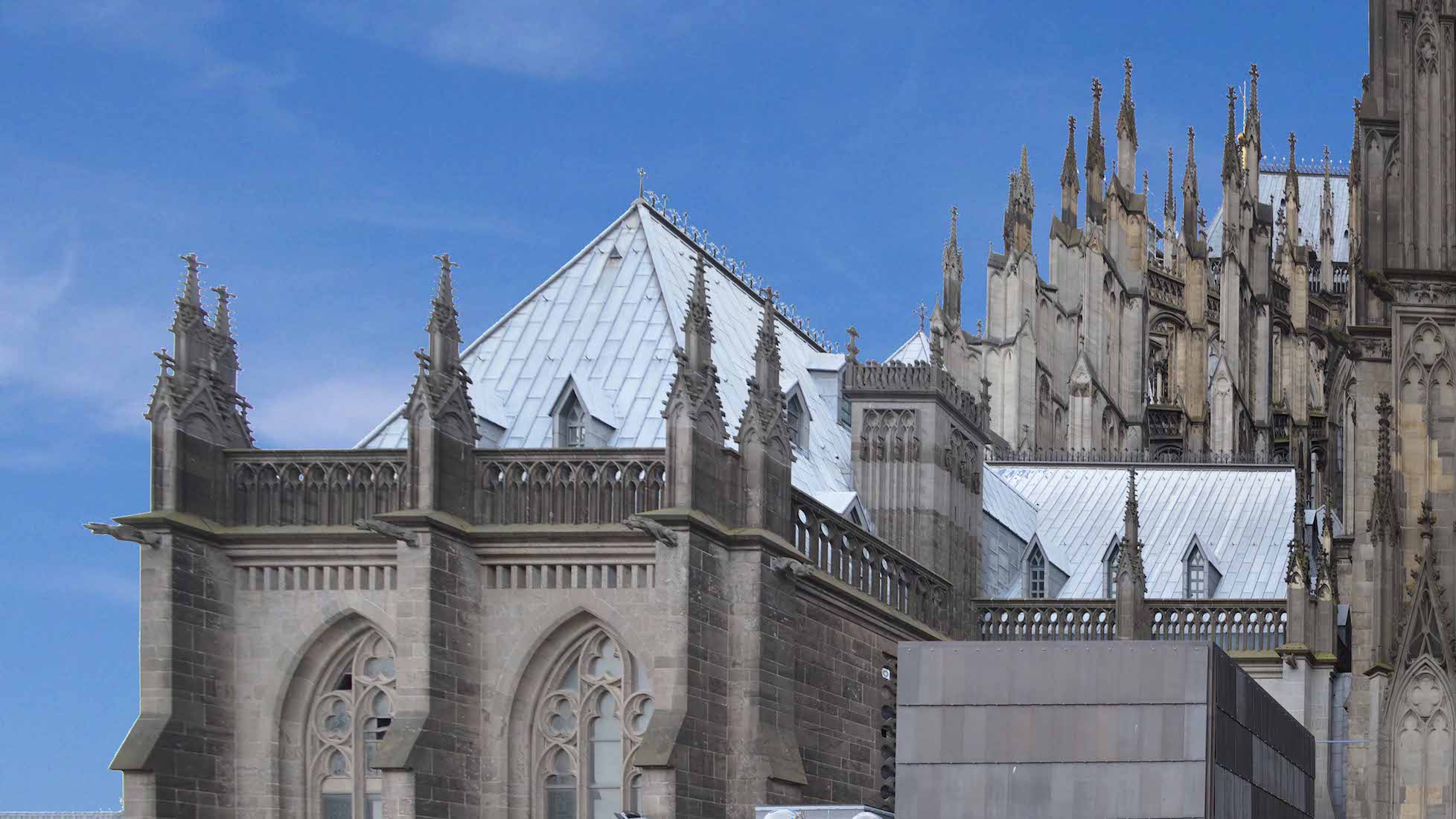
Just North of the apse, several utilitarian additions have been made, including the treasury [138–140]. This also seems to be the centre for present building renovations.
23. NORTH TRANSEPT
Like the South transept, the imposing North transept has three portals with decorative gables. The main structure is held up by flying buttresses.
24. TRANSEPT PORTALS
Two of the portals are visible during our visit. At left is the Portal of Boniface [142]. The top finial shows scenes from the life of St Paul. In the tympanum is the story of St Boniface. The central portal (not shown) is the Portal of St Michael [141]. At right is the Portal of Maternus [143] – his story appearing in the tympanum.
25. NORTH NAVE
Notice the two layers of windows here: the rear windows which are part of the central nave, and the near windows belonging to the North nave aisle. But then, what are these shops built up against the Cathedral?
26. FIGURES AND FINISH
Now that we have reached the North tower, we have completed our circuit. And if we look closely at the detail in the image of the North wall, we shall see some of the many figures which inhabit this Cathedral. The new work on the North West corner [145] is the repair of damage caused by a parachute mine in 1943.
27. ROMAN NORTH GATE
There are a further couple of sights to see before we enter the Cathedral. This ruin just West of the Cathedral is the portal of the Roman North gate, built when the colony was founded in 50 AD. The outer side of the central archway bore the name of the city: CCAA Colonia Claudia Ara Agrippinensium.
28. FINIAL
And this enormous finial is a life sized reproduction of the finial at the top of one of the spires. How did those early workmen manage to cope with objects of this size and weight?
29. CENTRAL NAVE
Normally I savour this first view of a Cathedral, but this is rather different. There are five nave aisles, none of which can give a complete picture. We notice here the high clerestory windows, only occurring in this central aisle, the Cathedral organ at centre left, and the pillar figures lining the aisle.
30. TO THE NORTH
We begin our Cathedral investigation by turning left towards the base of the North tower. The North portal of the West wall is at left.
31. NORTH PORTAL
Above the North portal is a small decorative panel, and above this a window with scenes from the Garden of Eden. Interestingly, this window does not appear on the outside; it is concealed behind the gable of the portal, as indicated by the shadow.
32. NORTH TOWER WINDOWS
There are three windows in the North Tower: one facing West (at left) and two facing North [5]. These last two contain scenes from the Old Testament, and were designed by the Viennese historical painter Johannes Klein. Made in Innsbruck, they were inserted in 1884.
33. ENTOMBMENT
This sculptural work [6] shows Nicodemus and Joseph of Arimathea holding the shroud with the corpse of Christ, and behind, Mary the mother of Jesus, John, and the three women who came to the sepulchre. The original dates from c. 1500.
34. AISLE AND SIGN
At left we see the inner North aisle. It is not adjacent to the North wall, and has no high windows. The sign translates as follows: In this place the remains of these people lie. Through hundreds of years they have sought to be buried in the cathedral, near the altar, in the hope that in the end days they may rise again. God have mercy on their souls.
35. NORTH WALL
The ornamentation of the nave is fairly simple, with a stained glass window in each bay, and a station of the Cross below. The windows are very colourful.
36. NORTH NAVE WINDOWS
These windows [11–15] were installed in 1507–1509. From left they illustrate The sufferings of Christ, Peter and the Tree of Jesse, The Nativity, The Adoration, and The Coronation of the Virgin. The second window with its 16 coats of arms is interesting: any prospective archbishop had to prove he had 16 noble ancestors!
37. END OF NORTH NAVE AISLE
As we come to the end of this aisle we approach the Altarpiece of St Clare, but there is also a headstone and an eagle lectern.
38. HEADSTONE AND EAGLE LECTERN
The old headstone appears to belong to Anton Wor****, with a piece of the name missing. The Lectern of the Eagle [19] is an 1854 cast brass copy of the reading lectern by Jehan Josés in the Church of Mary in Tongern dating from c. 1370. It was brought to the Cathedral by architect Vincenz Statz.
39. ALTARPIECE OF ST CLARE
This large and important altarpiece [18] was created c.1360, and came to the Cathedral in 1811. Here we see Christ and the 12 Apostles at top, and below, reliquary busts of the Ursuline virgins. In the centre, on the tabernacle door, the Mass of St Gregory is painted.
40. BEYOND THE ALTARPIECE
Just beyond the altarpiece is a polychromed wooden statue of St Ursula dating from the early 16th century. It shows the Patron of Cologne with virgins from her following seeking protection under her cloak.


