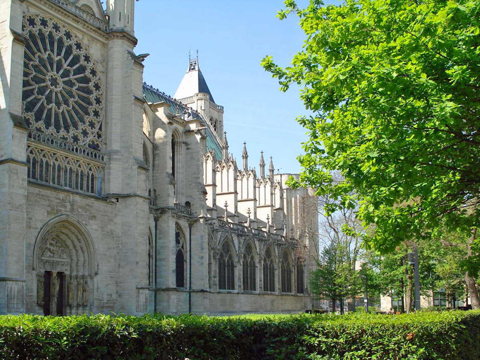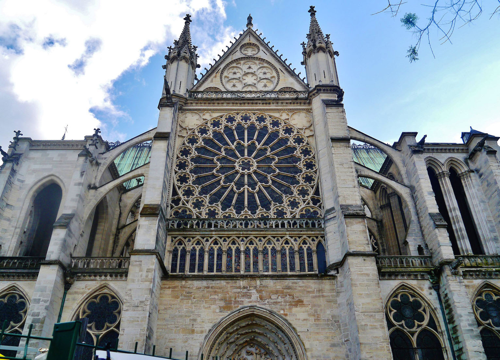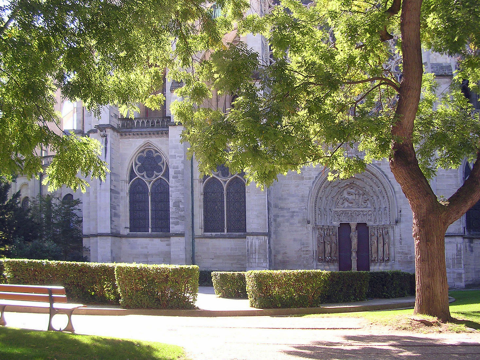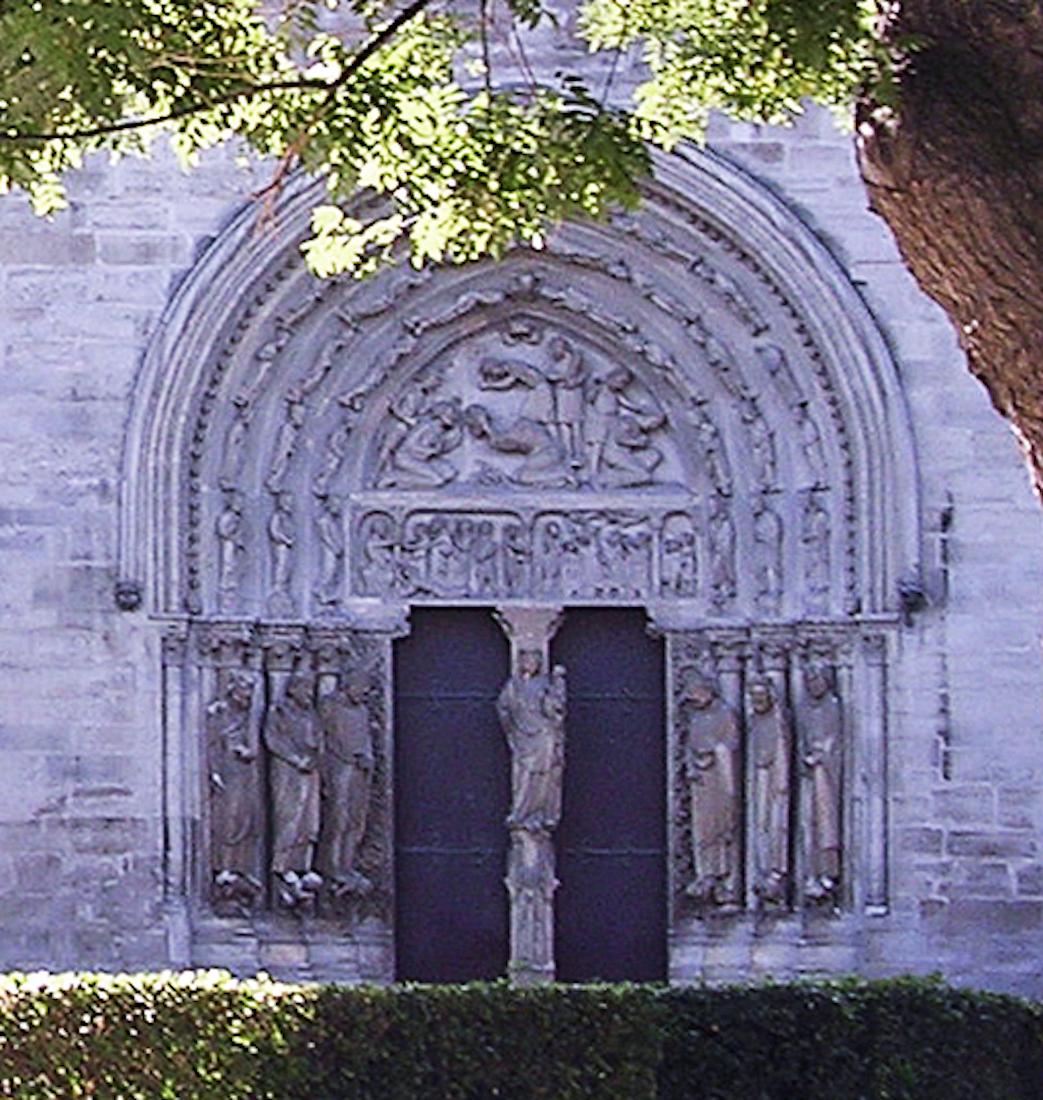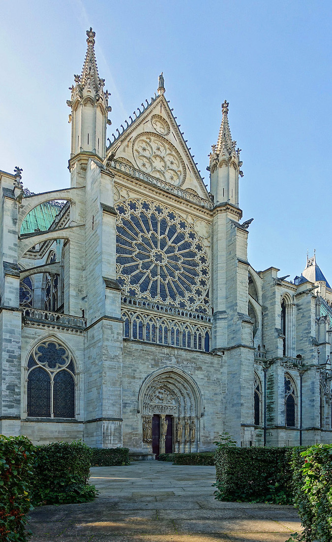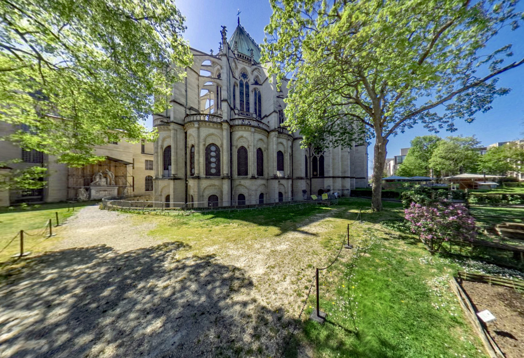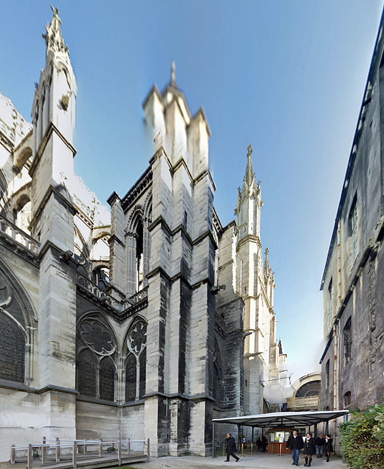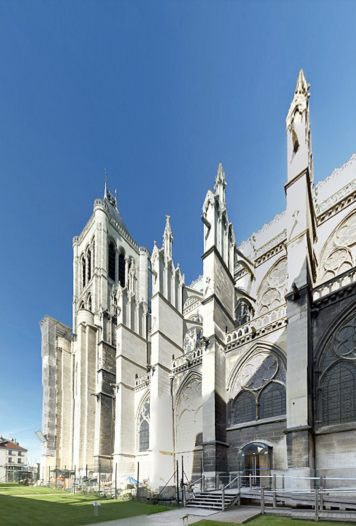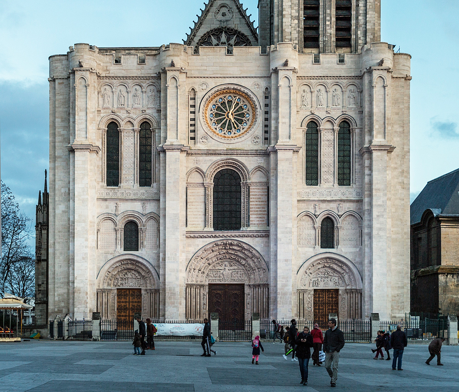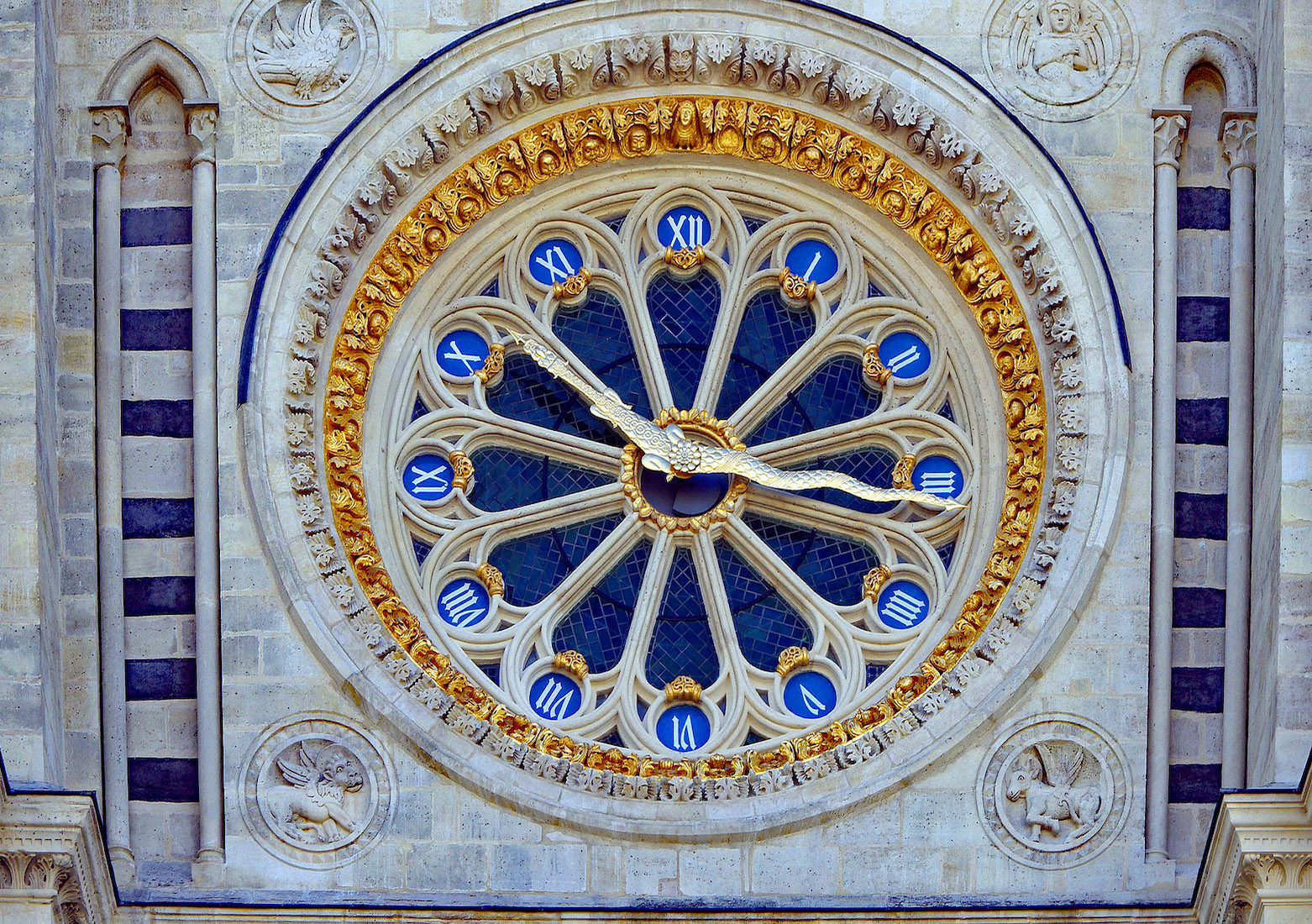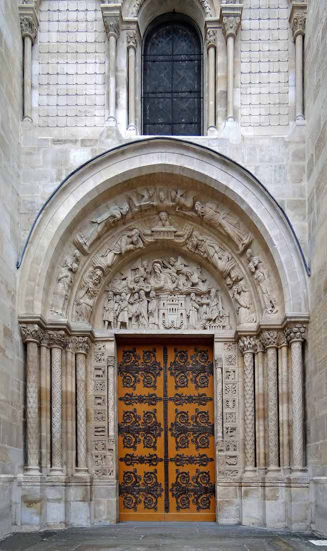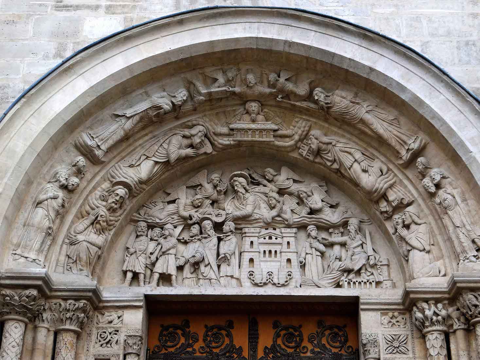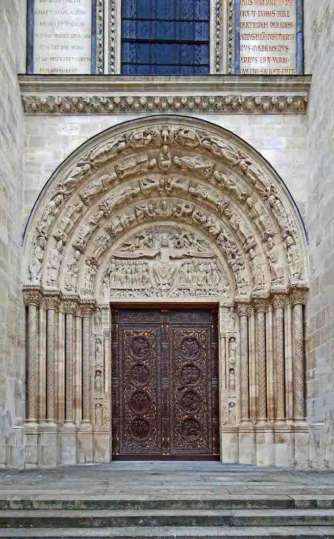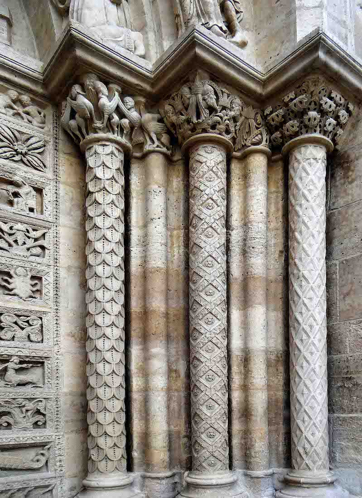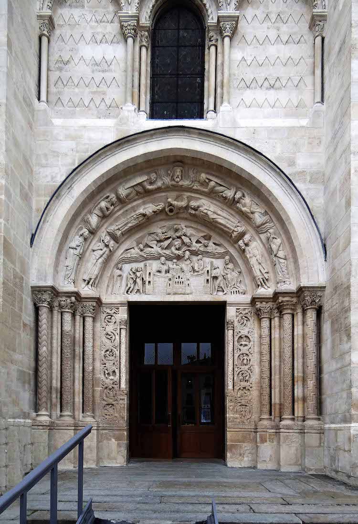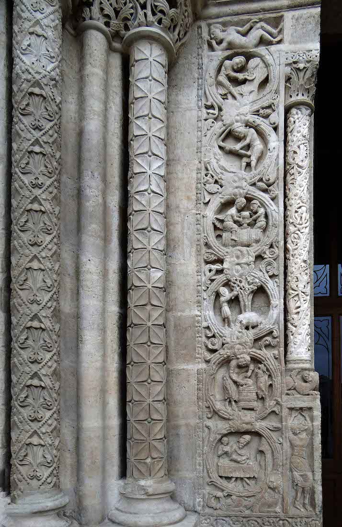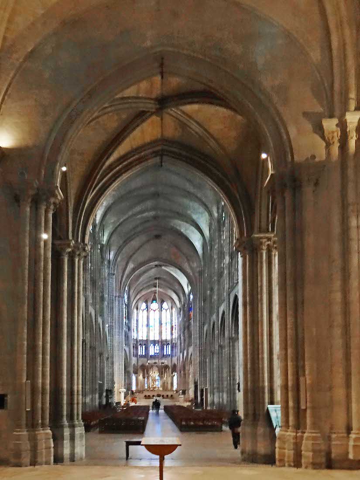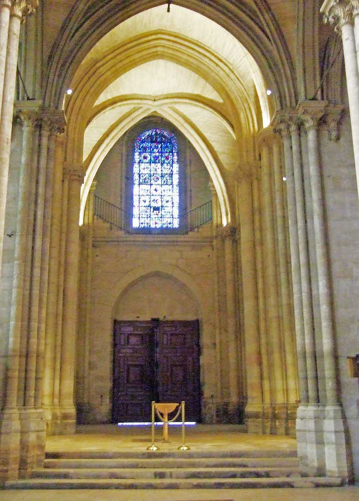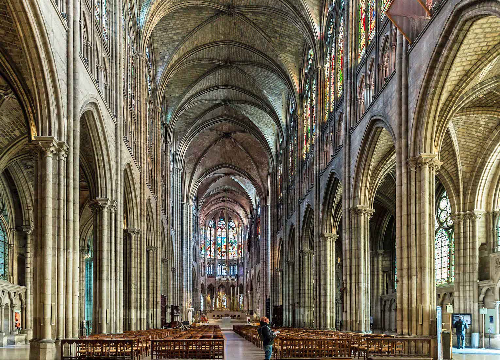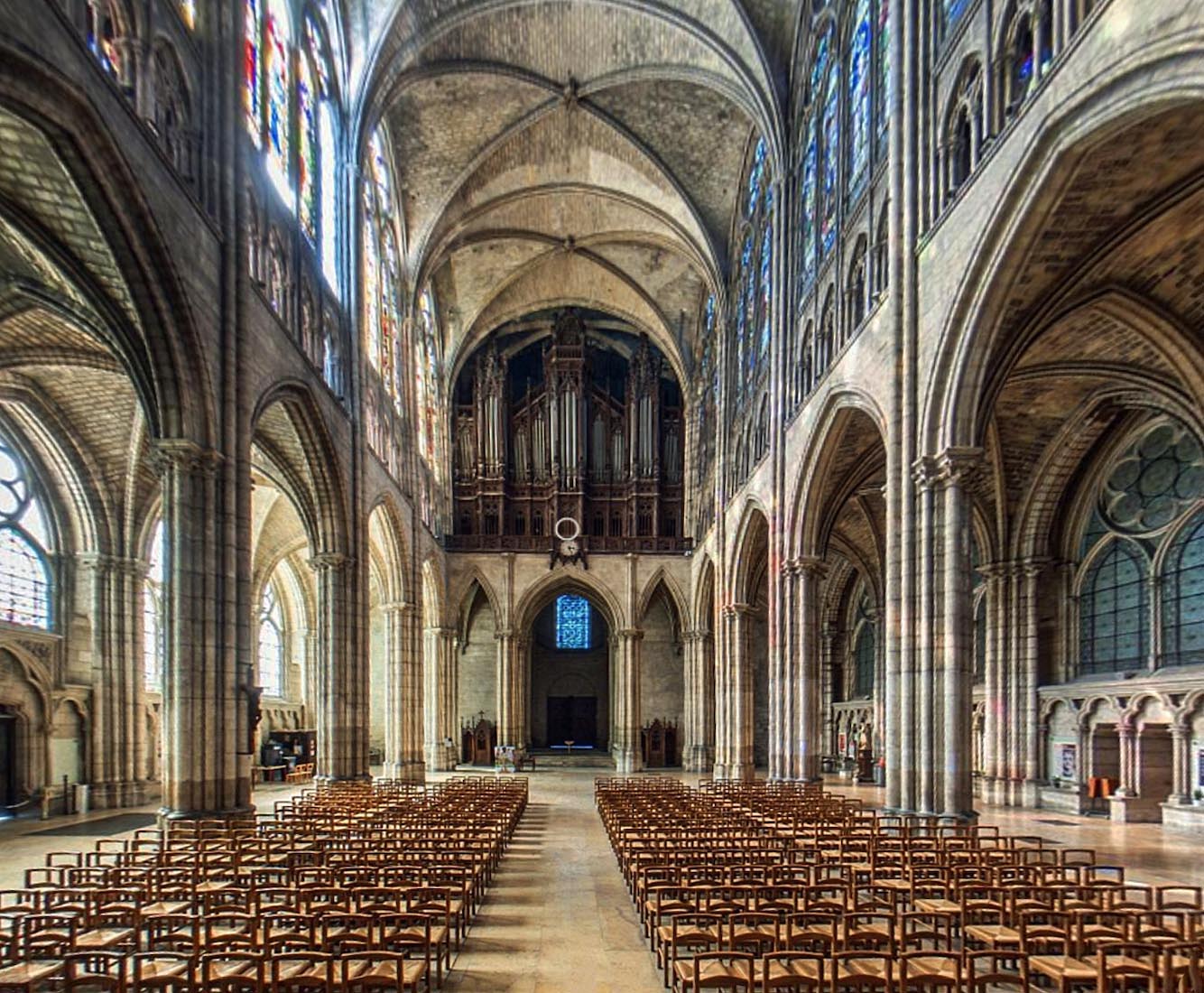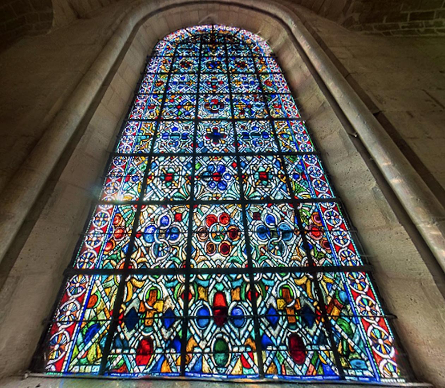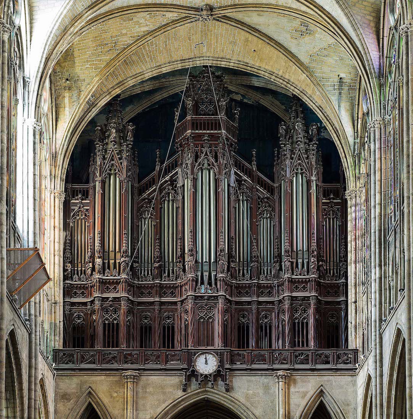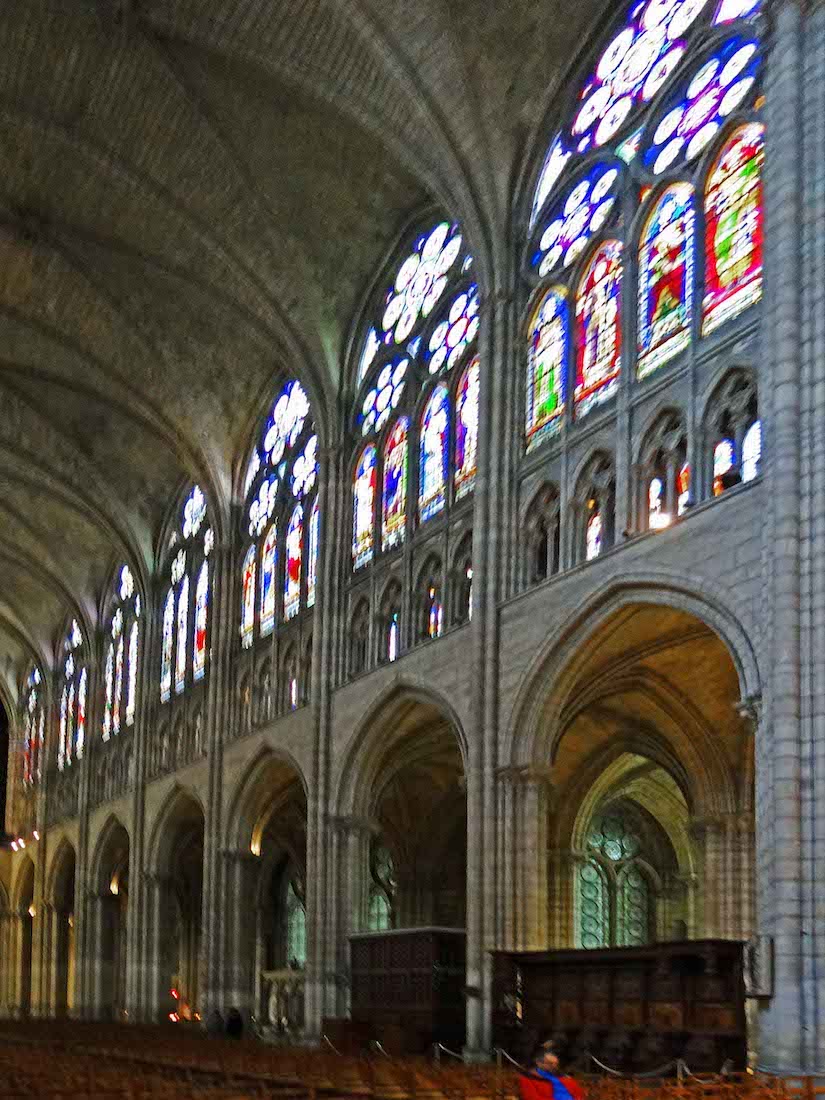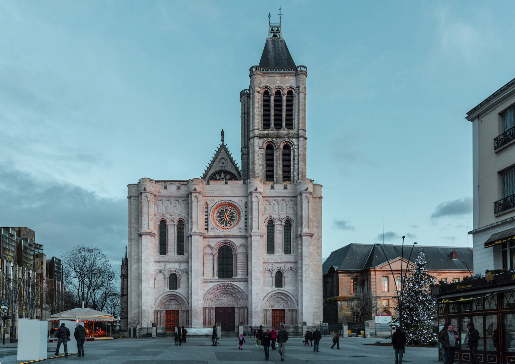
As we arrive at the Place Victor Hugo, the West wall of the Basilica rises before us. It was dedicated in June 1140, and is divided into three sections, each with its own entrance, representing the Holy Trinity. A crenelated parapet runs across the west front and connects the towers (still unfinished in 1140), illustrating that the church front was the symbolic entrance to the celestial Jerusalem. This façade is 34 metres (112 ft) wide and 20 metres (66 ft) deep, has three entries, the central one larger than those either side, reflecting the relative width of the central nave and lateral aisles. It has a three-storey elevation and did have flanking towers. Only the South tower survives: the North tower was dismantled following a tornado which struck in 1846. [Photo Credit: Wikimedia-Ninaris] INDEX
2. NORTHWEST VIEW RH
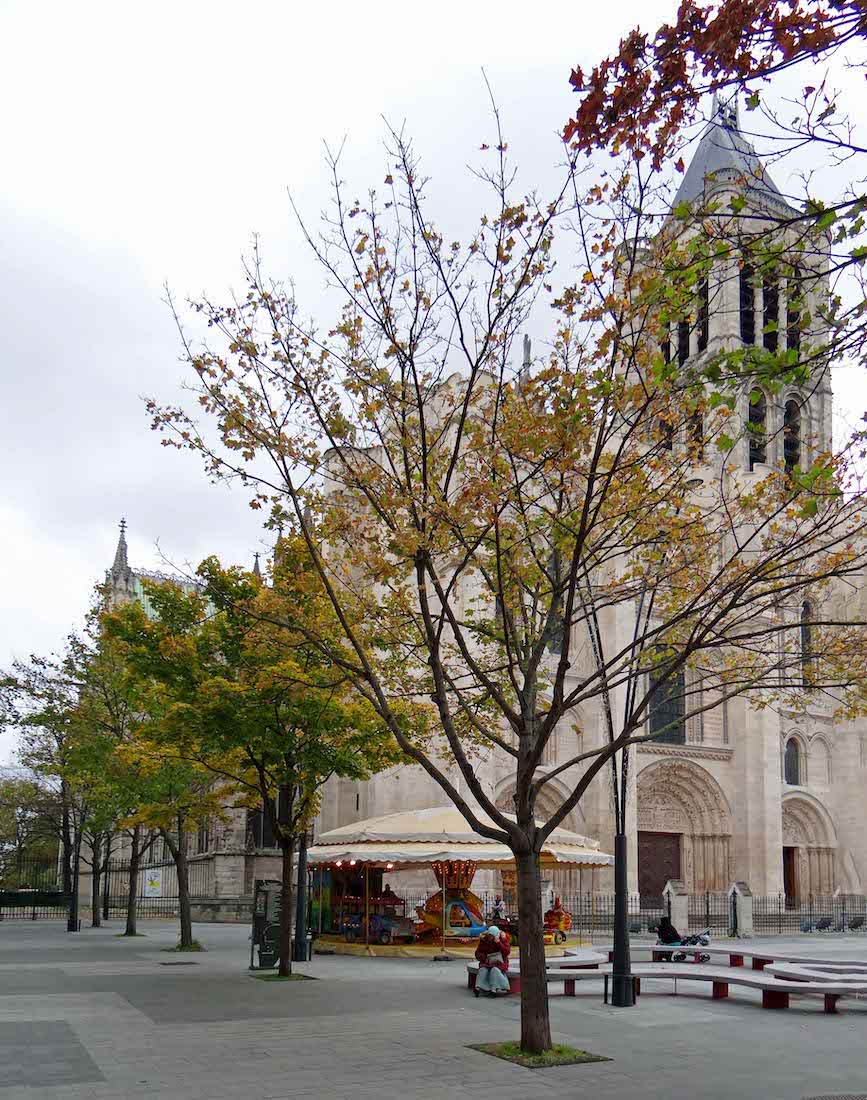
We walk around the Basilica in a clockwise direction. We notice that there are three bells at the top of the tower. Little is written about these bells, although it is interesting that they rang out in 2019 at the time of the great fire at Notre Dame Cathedral.
3. NORTH WALL TP
Later, we shall find that there is a series of chapels along the North side of the nave. The roof line above these is unusual and interesting. This early experiment in Gothic architecture requires the support of flying buttresses, but here the buttresses curve down into wide vertical columns which extend the side walls of the chapels upwards. [Photo Credit: Tourisme Plainecommune]
4. NORTH TRANSEPT W-Z
We come to the North transept with its wonderful rose window. Below the window is a row of stained glass lancet-pairs, which do not quite fit the space! The transept is supported by more traditional flying buttresses. [Photo Credit: Wikimedia-Zairon]
5. FROM THE GARDEN SD W
Alongside the Basilica at this point is the attractive Jardin Pierre de Montreuil. This is a garden created in 1998 which bears the name of the architect who built the Basilica in the 13th century. There is a 12th century Virgin and Child statue on the pillar between the North transept portal doors. Six figures at the sides represent kings, probably those of the Old Testament. The tympanum above depicts the martyrdom of St Denis and his companions Eleuthere and Rusticus. [Second Photo Credit: Wikimedia]
6. NORTH TRANSEPT RH
Another view of the transept as we move towards the apse ... .
7. NORTHEAST VIEW SD
At the East end of the Basilica is a complex circular apse. Originally the design was for a semicircle of chapels surrounding the high altar. The chapel structure was later modified and lightened, but the original design is still evident. Above is a web of flying buttresses, and below, the windows of the crypt.
8. SOUTH TRANSEPT G-PM
We navigate our way back along the South side of the Basilica, with some difficulty because of the construction work being carried out. Our walk takes us between the Basilica and the wall of the Maison d’Éducation de Saint-Denis – a boarding school for girls founded by Napoleon which occupies the monastic buildings of the former royal abbey. The transept has a South facing rose window and door with tympanum – unfortunately not visible to us. [Photo Credit: Google Phil M]
9. SOUTH NAVE G-PM
We continue our circuit past the South wall of the nave with its various building works, returning to the West face. [Photo Credit: Google Phil M]
10. BACK TO THE WEST FACE W-N
We have already noted Gothic features of this Basilica, but the West face is essentially Romanesque with many round arches. Our attention is drawn to the clock, and then down to the three ornate doors with their elaborate side columns and tympana above. We look at these next, but there are also a number of other decorations: the four French kings on either side of the clock, with their names inscribed below in red, and the detailed decorations around all the windows. [Photo Credit: Wikimedia-Ninaris]
11. CLOCK Pix
Suger’s builders added a rose window over the central portal. This was probably the first example of a rose window within a square frame, which was to become a dominant feature of the Gothic façades of northern France (soon to be imitated at Chartres Cathedral and many others). In the Basilica, this rose window has been supplemented with the addition of a spectacular clock face with snake-like hands. The symbols of the Four Evangelists appear in the corners. The clock is hand-wound every day! [Photo Credit: Pixabay]
12. WEST DOOR: NORTH RH RH
We now look at the three amazing doorways on this face. The tympanum above the North door originally contained a mosaic commissioned by Abbot Suger that was subsequently replaced with sculpture. The present tympanum, showing the martyrdom of Saint Denis, was made in the nineteenth century. It is unclear whether the present subject is that of the original mosaic. The carved door jambs display signs of the zodiac.
13. WEST DOOR: CENTRE RH RH
The central portal is the largest of the three. The tympanum shows Christ with his arms outstretched on the Cross. Below are the disciples and Mary. A detailed description can be found here. On either side of the door are shown the wise and foolish virgins. There is beautiful carving on the columns.
14. WEST DOOR: SOUTH RH RH
The tympanum of the South portal shows Christ administering the Eucharist to St Denis and his companions on the eve of his martyrdom. The door jambs show the twelve ‘Labours of the Months’. Examples shown here, from the top are July – reaping, August – threshing, September – vintage, October – feeding hogs with acorns, November – killing hogs, December – feasting. This door is open, so we now enter the Basilica. Some further details of the portals can be seen here.
15. NARTHEX RH BB
We stand in a the cavernous lower storey of the Western tower block and look towards the nave of the Basilica. For those with more time there are staircases at the sides leading upwards to explore the large but undecorated North and South chapels, and the parapet roof with views out around the St Denis district. We move down to the nave ... .
16. ST DENIS POSTER BB
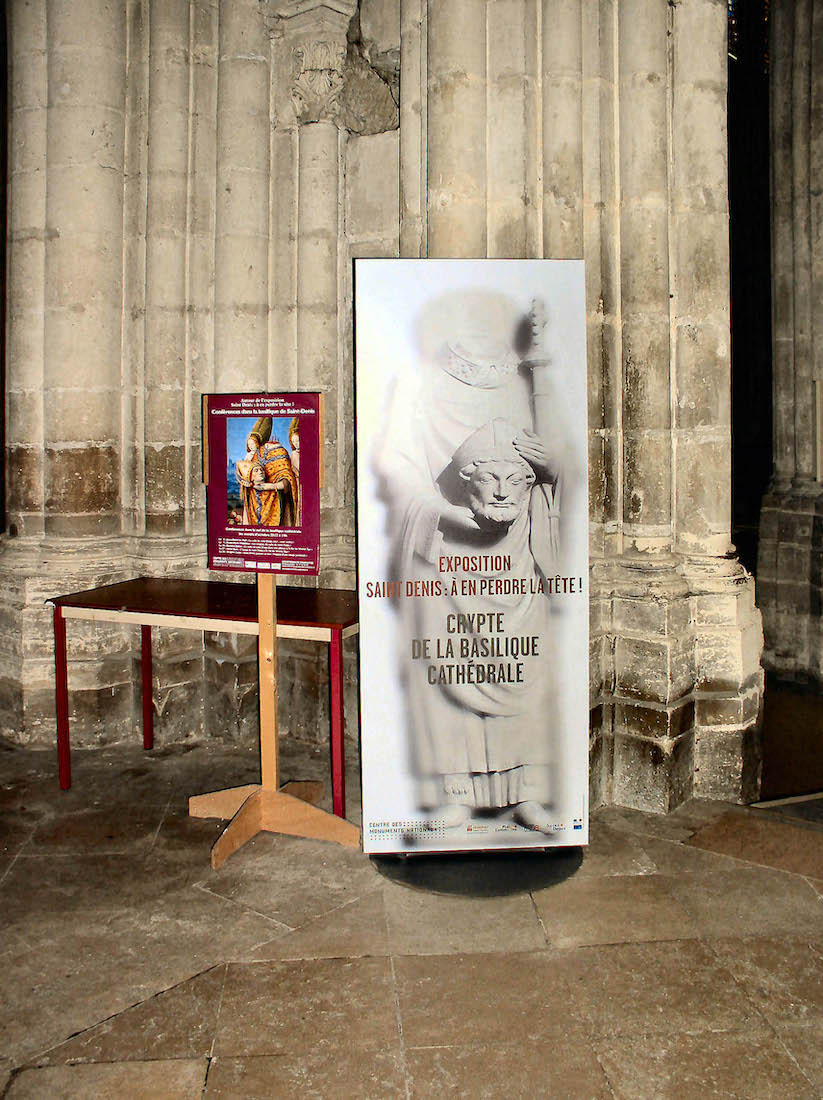
Just here is our host, St Denis holding his head. A legend recorded in the 9th century recounts that Denis was beheaded on Montmartre and that his decapitated corpse carried his head to the area northeast of Paris where the Benedictine abbey of St. Denis was founded. Denis is often portrayed in art as a decapitated (though evidently living) figure.
17. NAVE W-N
Definitely Gothic! Fluted columns supporting pointed arches marching towards the front. A wonderful blaze of coloured glass, sides and front. Amazing brick vaulting – how does it stay in place? And to the left a glimpse of a row of side chapels. [Photo Credit: Wikimedia -Ninaris
18. WEST NAVE SD
We walk up the nave and look back to the West end. We see an exit door at left, and we now have a clearer view of the chapels at right. The windows above the chapel entries are ‘fake’ in the sense that they are internal; the outer windows are at the Northern ends of the chapels. Ahead of us is the Basilica organ, and peeping from the depths of the narthex we can see the West window.
19. WEST WINDOW SD
This West window is called the Paradise Window. The name perhaps links to an inscription for the year of the consecration of the basilica, reading: ‘For the glory of the church which nurtured and raised him, Suger strove for the glory of the church, Sharing with you what is yours, oh martyr Denis. He prays that by your prayers he should become a sharer in Paradise.The year when it was consecrated was the one thousand, one hundred and fortieth year of the Word.’ I am unsure of the date of the window.
20. PIPE ORGAN W-D
The organ is located at the West of the nave. An organ is recorded as existing at the Basilica in 1520. A later organ, made by Crespin Carlier, is recorded in 1520, but this instrument was destroyed during the French Revolution. The church re-opened in 1806 without an organ. A competition was held in 1833 to find a new builder. It was won by Aristide Cavaillé-Coll, age twenty-three, and was his first organ. It was completed in 1843, and launched his career as an organ-maker. • The organ contains numerous innovations introduced in the romantic area. It has three manuals and pedals. It was restored in 1901 by Charles Mutin, and between 1983 and 1987 by Jean-Loup Boisseau and Bertrand Cattiaux. Pierre Pincemaille, sole titular organist for 30 years (between 1987 and 2018), held many recitals (between 1989 and 1995, then between 2014 and 2017), and recorded eight CDs using this instrument. [Photo Credit: Wikimedia-Diliff]
21. VAULTING AND CLERESTORY RH
This nave view shows us the style of construction of the Basilica. High above is the brick vaulting, simple but graceful. Abutting this is a row of very large and colourful clerestory windows, filling the Basilica with colour and light. Below this is a narrow triforium level of stained glass. All of which is supported by the soaring Gothic arches and columns. The French use the word ‘rayonnent’ to describe the stye. It is a word which translates as radiance, shining, diffusing – all very appropriate here.


