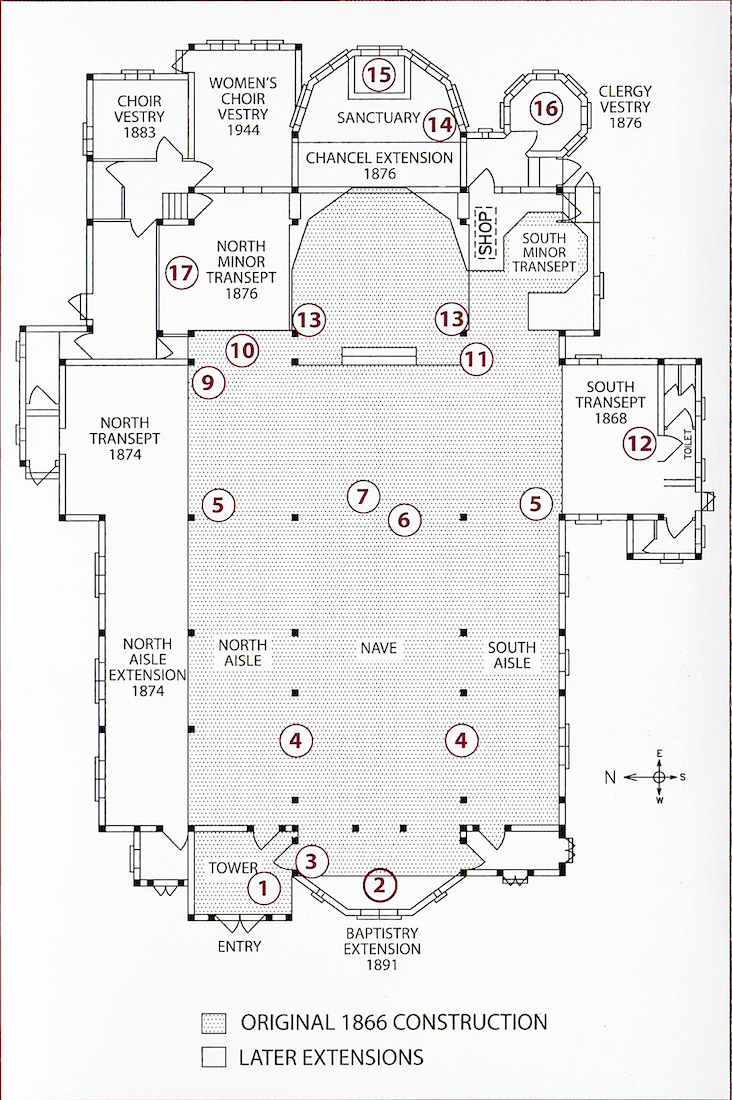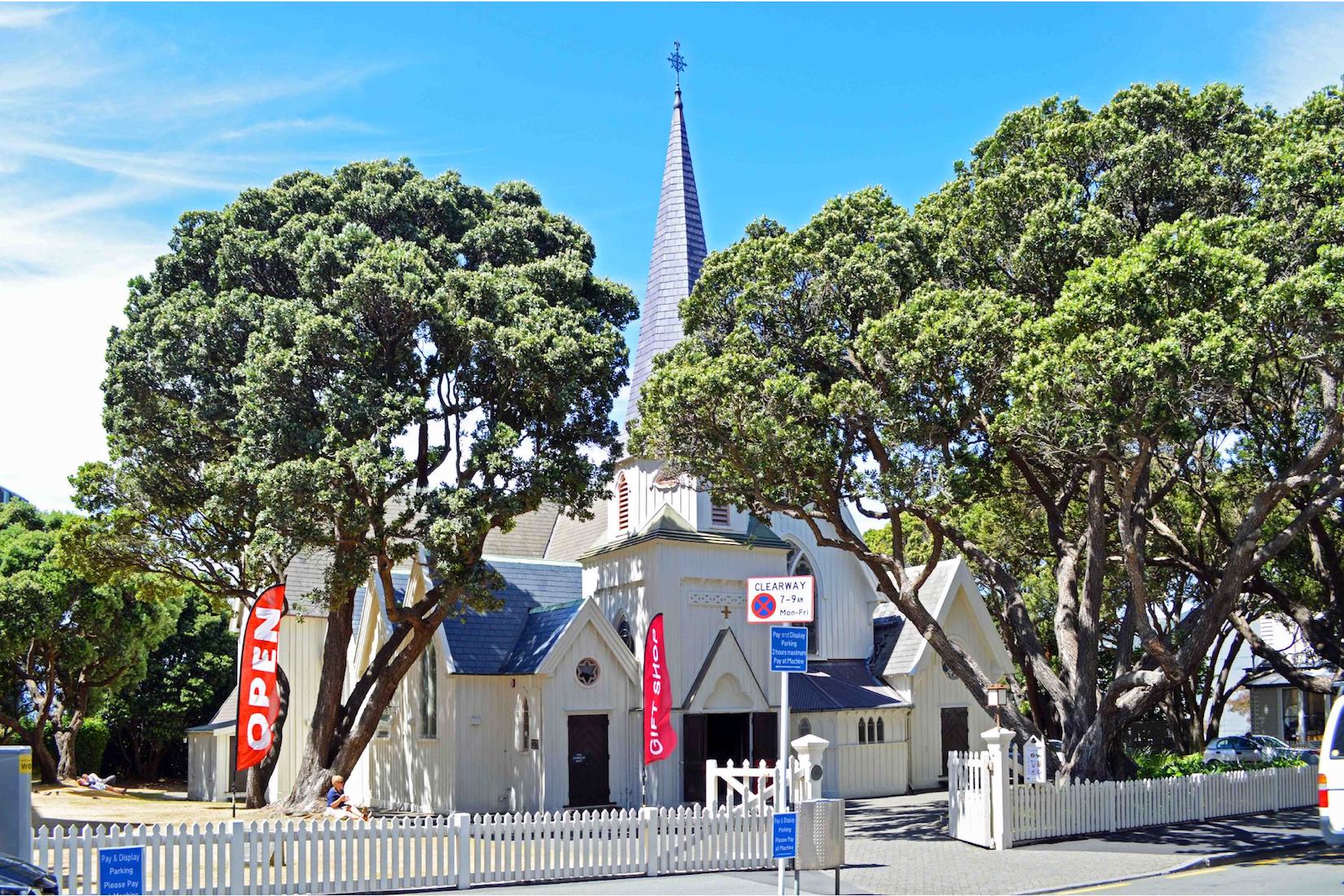OLD ST PAUL’S
CATHEDRAL
WELLINGTON, NZ ANGLICAN
PAUL SCOTT

This excellent plan of Old St Paul’s shows the original 1866 construction of the building, and then the later additions. Points of interest are given special numbers. We shall follow our normal practice of walking right around the outside of the building before entering by the West door beneath the tower (bottom left). The original building was essentially rectangular with an added apse. Later addition of the transepts have sought to give the traditional cruciform layout, but not very successfully!
A brief history of the Cathedral is given below. However, if you want to begin your tour of the Cathedral immediately, tap / click on START . You can also access intermediate points in the tour by a tap / click on the following links:
NOTE ON MAGNIFYING IMAGES
With this website format the images are large enough for most purposes. If there is a need for greater magnification of an image, go to the identical photo on
https://www.flickr.com/photos/paulscottinfo/albums
and use Command - + (Mac) or Windows - + (Windows).
HISTORY
[Wikipedia]
Old St Paul's is an historic site, a city landmark and a popular wedding and event venue in the heart of Wellington, the capital city of New Zealand. The building served as the pro-cathedral (provisional cathedral) of the Diocese of Wellington of the Anglican Church between 1866 and 1964. It exemplifies 19th-century Gothic Revival architecture adapted to colonial conditions and materials, and stands at 34 Mulgrave Street, Thorndon, close to the parliament precinct.
History
George Selwyn, the first Bishop of New Zealand, purchased part of the site of the church in 1845 and Governor George Grey added to it in 1853, at which time the land stood on a prominent cliff-top overlooking Wellington harbour. Agreement to build the church was reached by 1861, and the Reverend Frederick Thatcher, then vicar of St Paul’s, Thorndon, was engaged as the architect.
The foundation stone was laid by Governor Grey on 21 August 1865. The building work was executed by John McLaggan and a team of eight carpenters, and the church was consecrated by Bishop Abraham on 6 June 1866.
Soon after the church opened, it became apparent that it was unstable in high winds, and so the South transept, designed by Christian Julius Toxward, was added in 1868. Later additions included the North transept and North-aisle extension, also by Toxward, in 1874; the moving of the chancel five metres to the east and the addition of minor North and South transepts to the design of George Fannin in 1876; the choir vestry in 1882, probably designed by Toxward; and extension of the baptistry as designed by Frederick de Jersey Clere in 1891. Thatcher’s original wooden shingle roof was replaced with corrugated iron in 1895, and subsequently with Welsh slates in 1924.
In 1964 the Diocese of Wellington moved to the new St Paul’s Cathedral nearby. After a significant battle to prevent its demolition, Old St Paul’s was purchased by the New Zealand Government in 1967, and subsequently restored by the Ministry of Works under the guidance of Peter Sheppard.
Current situation
Old St Paul's is now managed by Heritage New Zealand Pouhere Taonga. While no longer used as a parish church, it remains consecrated, and is a popular venue for weddings, funerals and other services.
https://en.wikipedia.org/wiki/Old_St_Paul%27s,_Wellington



