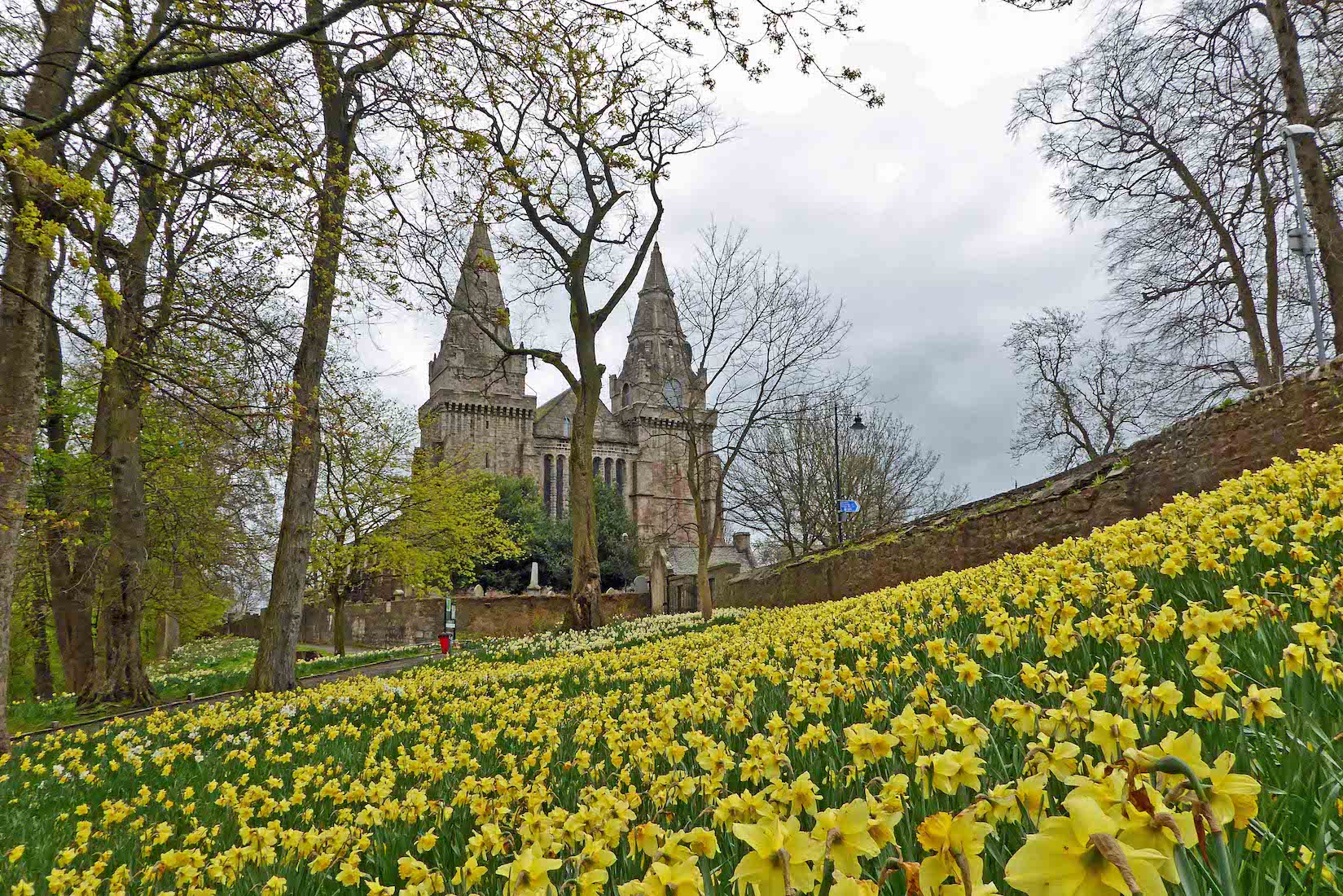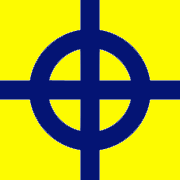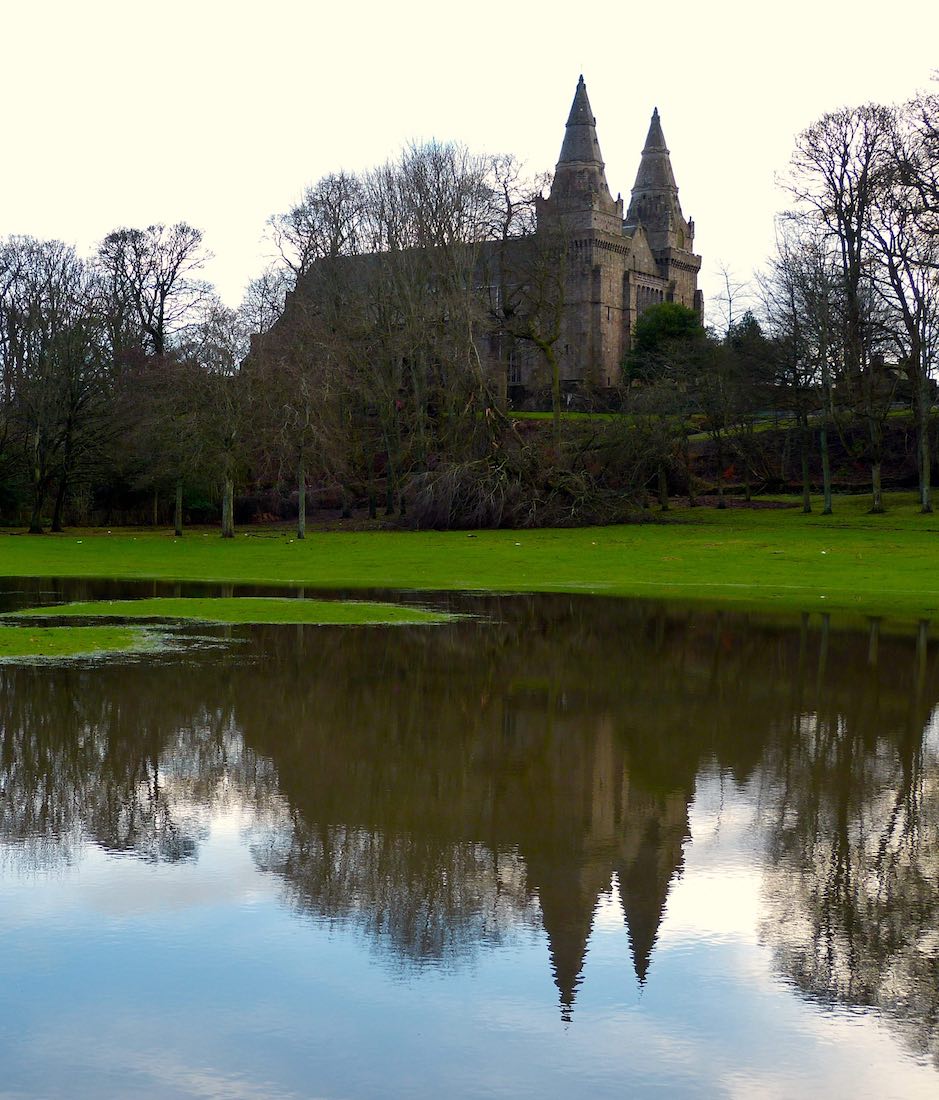
CD
The main photographic contributors to this site are Colin Denholm (who often uses the acronym ‘chdphd’) and Iain Henderson who have willingly supplied their excellent photographs. Smaller numbers of photos have come from the Cathedral and Ian Jackson. There are also several accredited photos under the Creative License scheme, CCL, acknowledged in the text. These are sourced from Wikipedia and Geograph. The initials CD, IH, IJ, SMC will denote our main contributors. I have been delighted at how ready people have been to let me use their excellent photos. There are also occasional screenshots from various videos and Google Maps. Further details about our contributors are given in the Conclusion.
There follows a short list of navigation points. If you want to begin your tour of the Cathedral immediately, tap / click on START below. You can also access intermediate points in the tour by a tap / click on any of the links:
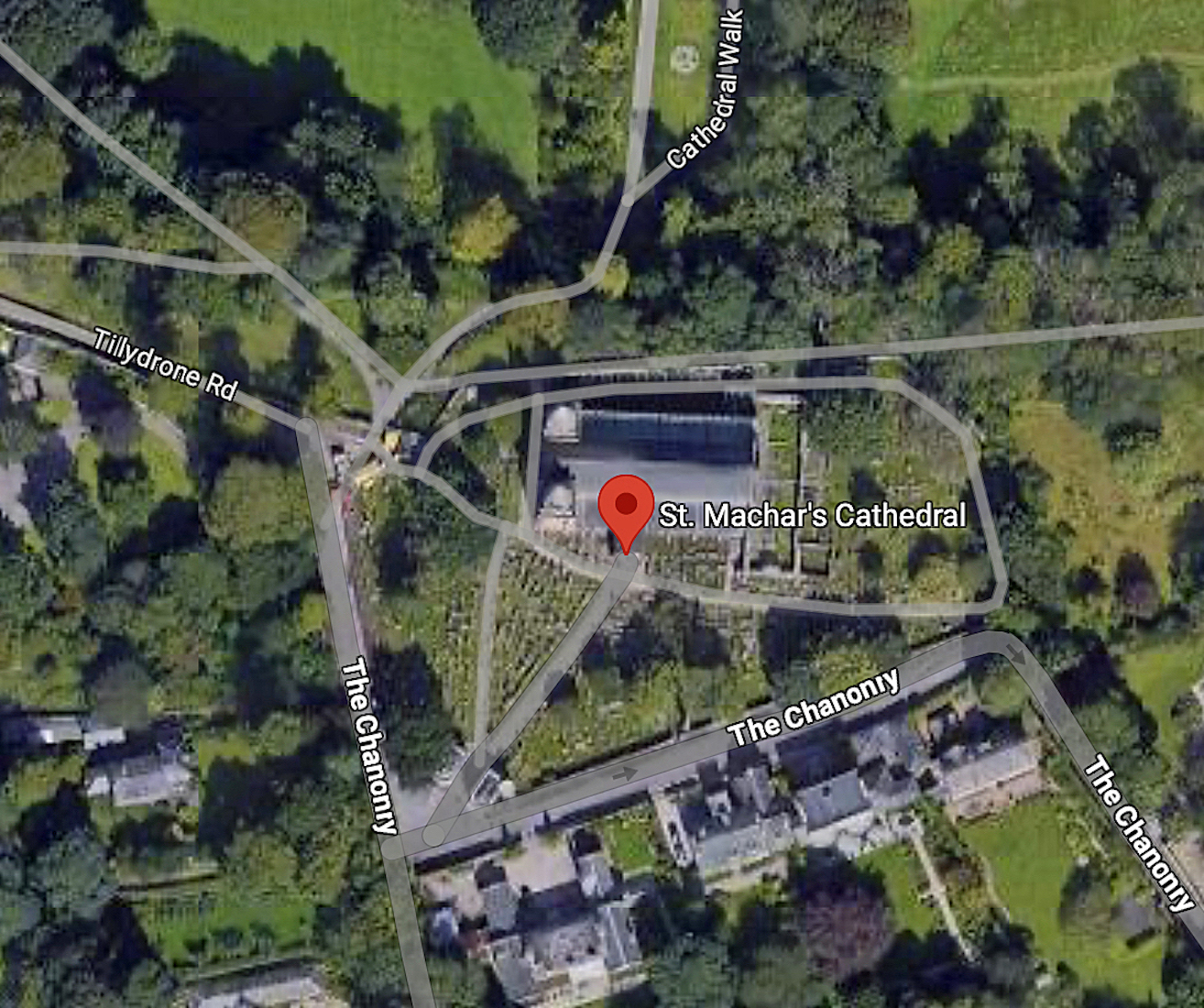
SATELLITE VIEW
We notice from the satellite view that the main axis of St Machar’s Cathedral is almost exactly geographically east - west, with the sanctuary – it it were still there! – at the eastern end. On our sites we use liturgical directions, using East with a capital E to signify the direction of the sanctuary, and other directions accordingly. In this case, liturgical and geographical directions coincide, so there is no difficulty.
A close inspection of St Machar’s Cathedral in Aberdeen appears to reveal an old, incomplete cathedral surrounded by a churchyard packed with graves and tombstones. However, we shall find that the setting is much more beautiful than first appears. The Cathedral sits on a rise overlooking the extensive and beautiful Seaton Park to the North. The walled garden of Tillydrone House is to the West, and the churchyard itself has many fine trees. And a visit in spring reveals much added beauty!
Our tour of the exterior of the Cathedral begins at the Gatehouse at bottom left. We shall follow right around the Cathedral in a clockwise direction, occasionally leaving the churchyard to take in a good view, and returning to the South door to gain entry.
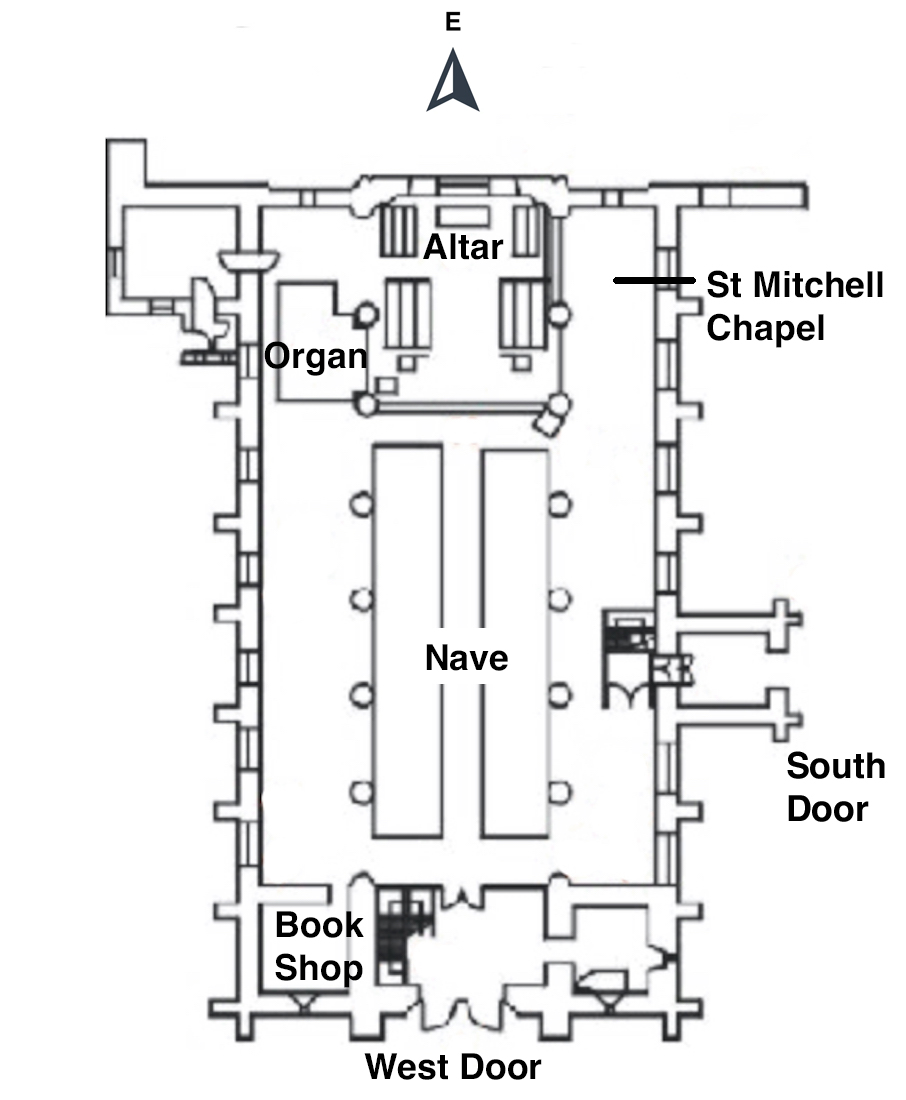
PLAN
The plan of St Machar’s Cathedral is particularly simple, mainly due to the absence of the transepts and sanctuary at the eastern (top) end.
In our exploration, we shall enter by the South door, move to the West end, and then move in a clockwise direction around the Cathedral.
HISTORY
Years Built: 1130, 1165, ... , 1530
Address: The Chanonry, Old Aberdeen, Aberdeen AB24 1RQ, UK
The Celtic Saint, St Machar was a disciple of St Columba and St Machar’s Cathedral is named in his honour.
A place of worship was established in this area about 580 AD and it is highly likely that it was indeed on its current location. A stone carved with a Celtic cross - a clear indication of the site’s Celtic roots - believed to have been associated with this original church is now on display in the church.
It became a Cathedral in the 1130s when the seat of the Bishop was transferred from Mortlach, near Dufftown to Old Aberdeen under David I. By 1165 a Norman style cathedral stood on the site.
In the 13th century the Cathedral had to undergo extensive restoration. This was started under the instruction of Bishop Cheyne (1282 to 1328). We have to thank him that the building turned out to be a fine example of a fortified Kirk.
In 1305 Sir William Wallace was hung, drawn and quartered and his dismembered body was sent to different parts of Scotland. Whether his left arm was indeed interred within the walls of St. Machar's it is not known.
What we do know is that shortly after the war of independence - which left its mark not just on Aberdeen (Edward III sacked it in 1336), but also on the Cathedral - construction was continued under among others Bishop Alexander Kinnimund (1355-80) and Bishop William Elphinstone (1431-1514). In his lifetime the cathedral was constructed to its biggest form. The nave and towers on the west - which form the modern church were only one part. To the east of the nave, there was a crossing which had one large central tower. There was also a choir to its east and transepts pointing north and south. In 1520 a ceiling of panelled oak bearing 48 heraldic shields was commissioned by Bishop Gavin Dunbar (1518-1532).
It must have been a glorious sight when the Church was finally completed in 1530
It is thought that nearly 30 canons - each with their own manse - performed the religious and practical duties at the Cathedral. St Machar’s had a key role in the political but especially in the spiritual life of the North-East of Scotland.
With the reformation of 1560 change came. The Cathedral lost its status as cathedral. Its treasures were taken and its land sold. Once immediately before and during the reformation and then later when the conflict with Charles I escalated, it recovered its cathedral status.
This also sheds some light on the question why St Machar’s is referred to as Cathedral. While it is a part of the Church of Scotland, a Presbyterian church, which has neither bishops nor cathedrals, St Machar's is a cathedral only by name: The Cathedral Church of St Machar. This seemingly trivial distinction is nevertheless a reminder of serious conflicts which more than once in the in the middle of the 17th century led to civil wars that engulfed Scotland, England and Ireland.
General Monck led Cromwell's troops into Aberdeen in 1654. Looking for material for his fort he removed the stones from the empty and destroyed bishop's palace to the east and from the disused and probably never finished choir. It is not clear if this led to a weakening of the base of the central tower. A storm in 1688 caused its fall into the transepts and crossing, and damaged the nave as well.
It took until 1953 to bring the east end into the state that it is today complete with three stained glass windows.
