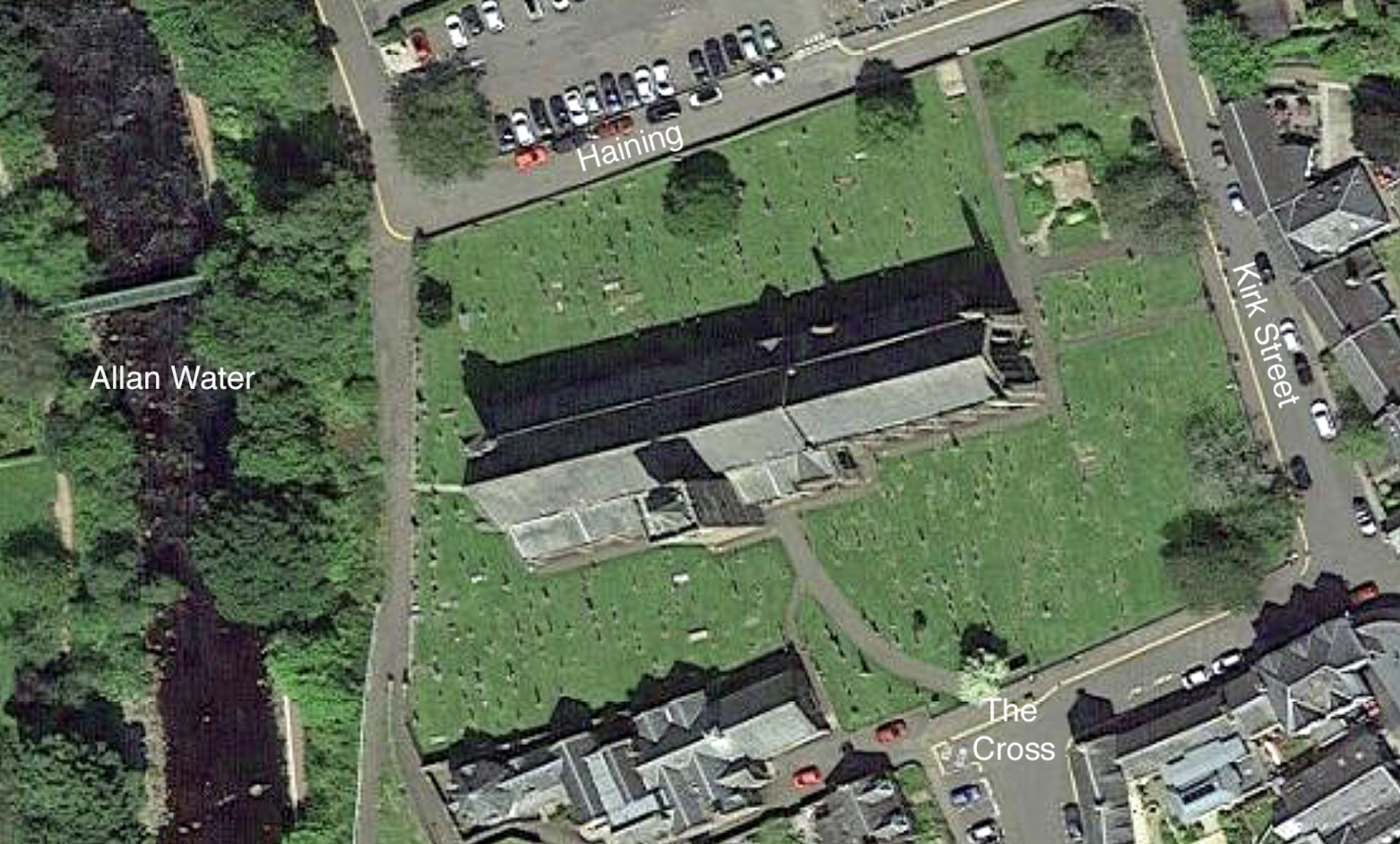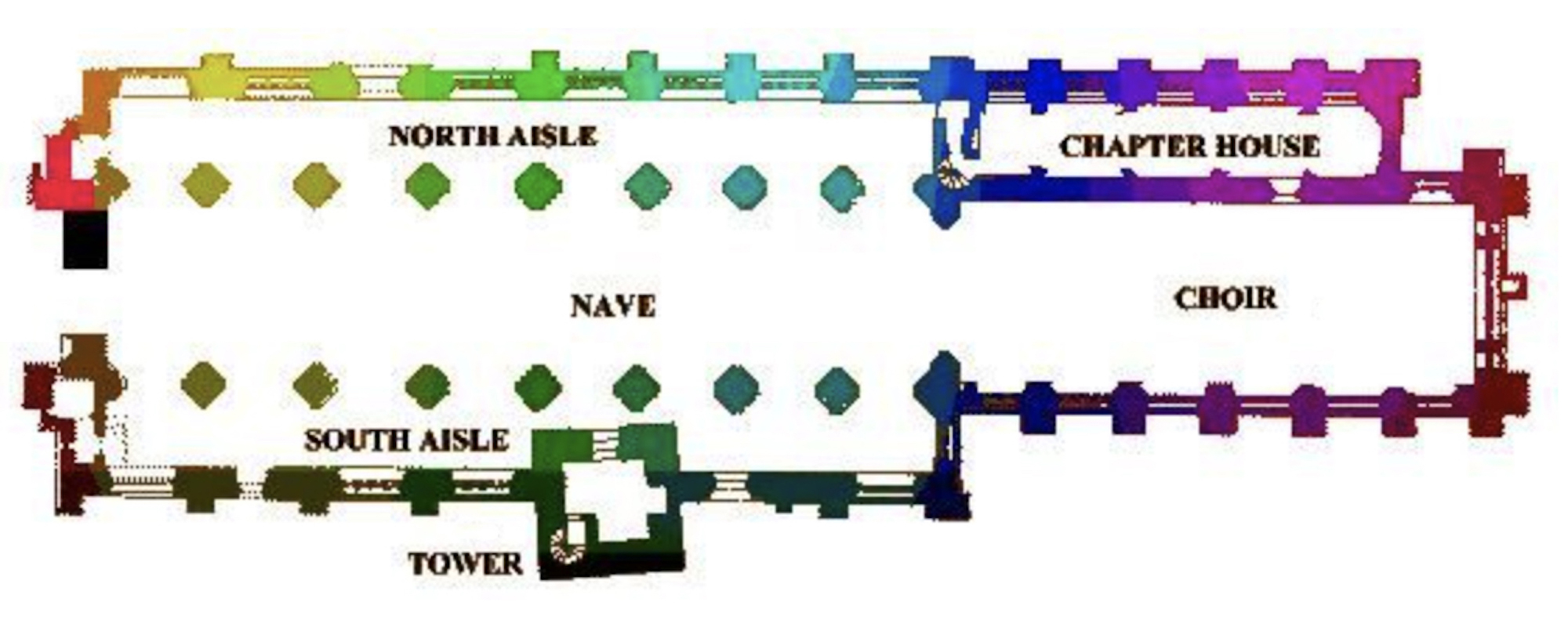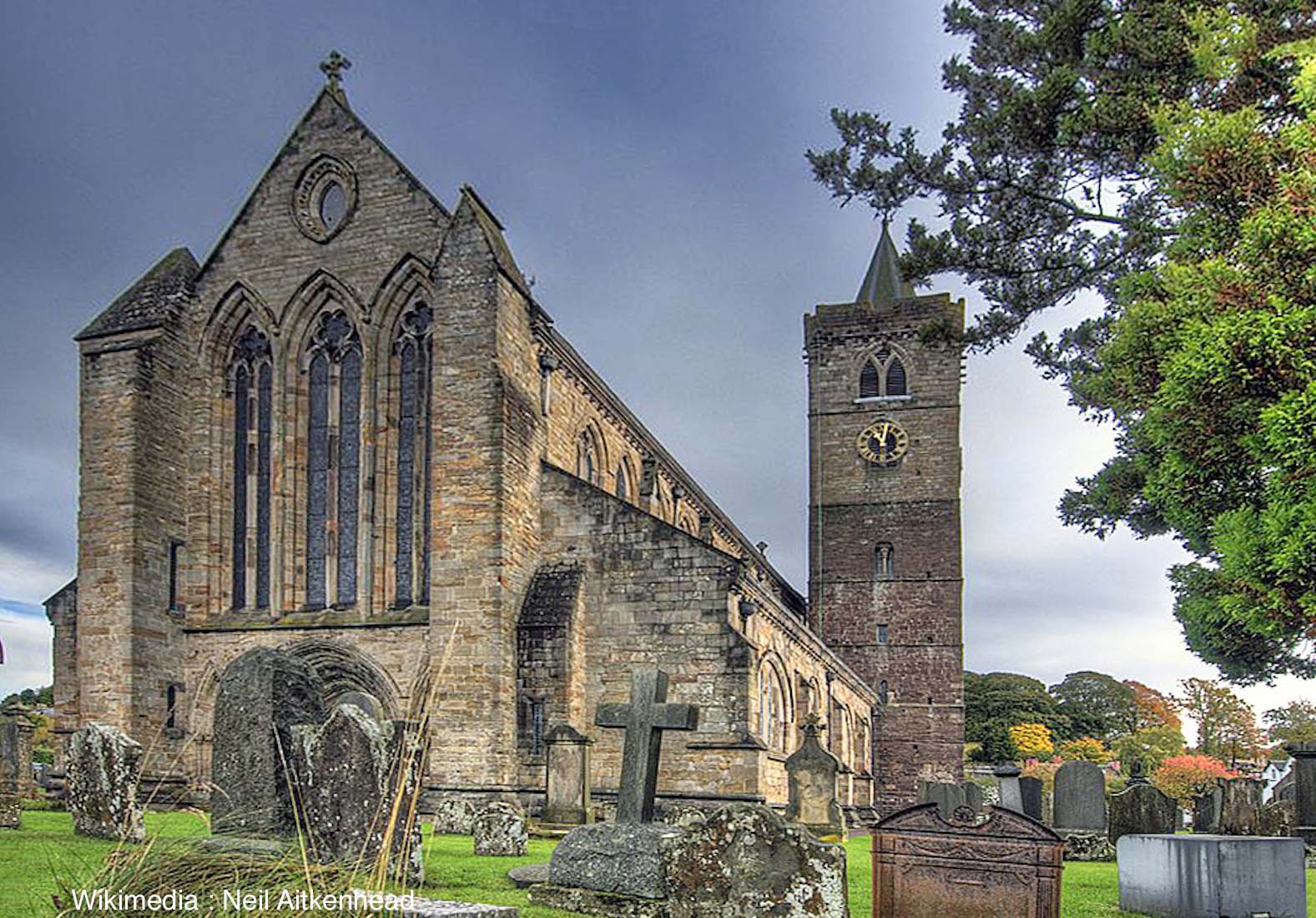Dunblane Cathedral is officially known as the Cathedral of Saints Blaan and Laurence. The main photographic contributors to this site are ‘Glass Angel’, ‘Grangeburn’ and Sandy Cowan who have willingly supplied their excellent photographs. Smaller numbers of photos have come from the Cathedral and David Cleghorn. There are also several accredited photos under the Creative License scheme, CCL, acknowledged in the text. The initials GA, JG (Grangeburn), SC, DC (Cathedral) and DCl will denote our contributors. I have been delighted at how ready people have been to let me use their excellent photos. Further details about our contributors are given in the Conclusion.
A brief history of this Cathedral is given below. However, if you want to begin your tour of the Cathedral immediately, tap / click on START . You can also access intermediate points in the tour by a tap / click on the following links:
NOTE ON MAGNIFYING IMAGES
With this website format the images are large enough for most purposes. If there is a need for greater magnification of an image, go to the identical photo on the appropriate website listed in the Conclusion.

SATELLITE VIEW
Dunblane is a small Scottish town north of Stirling, and it is but a short walk from the local town centre and railway station to Dunblane Cathedral. As we can see, the Cathedral is in a rectangular lawned area of headstones bounded by The Cross, Kirk Street, Haining, and the stream, Allan Water.
The axis of the Cathedral is close to geographical east-west, with the sanctuary to the eastern end, so we can easily identify the geographical directions with our liturgical directions (using capital letters, as in East).
The Cathedral has a simple shape, notable for its ‘crooked’ tower on the South side. A pedestrian path from The Cross leads to the main entry next to the tower.
In our investigation, we shall start at The Cross and walk around the Cathedral in an anticlockwise direction. Once inside, we shall move to the West doors (at the left), and explore from there.

HISTORY
Wikipedia
Years Built: 11th to 15th centuries; restored in 1889–1893
Address: The Cross, Dunblane, Scotland
Dunblane Cathedral is the larger of the two Church of Scotland parish churches serving Dunblane, near the city of Stirling, in central Scotland.
The lower half of the tower is pre-Romanesque from the 11th century, and was originally free-standing, with an upper part added in the 15th century. Most of the rest of the building is Gothic, from the 13th century. The building was restored by Rowand Anderson from 1889–93.
The Cathedral was once the seat of the bishops of Dunblane (also sometimes called ‘of Strathearn’), until the abolition of bishops after the Glorious Revolution in 1689. There are remains of the vaults of the episcopal palace to the south of the cathedral. Technically, it is no longer a cathedral, as there are no bishops in the Church of Scotland, which is a Presbyterian denomination. After the abolition of prelacy, the choir became the parish church but the nave fell out of use, and its roof had fallen in by about 1600.
It contains the graves of Margaret Drummond of Stobhall, a mistress of King James IV of Scotland and her two sisters, all said to have been poisoned.
Unusually, the building is owned by the Crown, and is looked after by Historic Scotland rather than the church governance; there is no entrance charge.
The building is largely 13th century in date, though it incorporates an originally freestanding bell-tower of 11th century date on its south side. This tower was increased in height in the 15th century, a change clearly visible in the colour of the stonework, and in the late Gothic style of the upper storey's windows.
The choir is unaisled, but has a long vaulted chamber which served as chapter house and sacristy on its north side. The choir contains the mural tomb of the Cathedral’s founder, Bishop Clement. Many of the 15th century choir stalls, which have carved misericords (including one with an unusual depiction of a bat) are preserved within the choir. Further, more elaborate, canopied stalls are preserved at the west end of the nave. Dunblane has the largest surviving collection of medieval Scottish ecclesiastical woodwork after King’s College Chapel, Aberdeen. Some detached fragments are displayed in the town’s museum.
The cathedral was restored in the late 19th century under the control of Rev Alexander Ritchie DD, who commissioned architect Robert Rowand Anderson to oversee the works, with these works completed by Sir Robert Lorimer in 1912.
Burials
Preserved within the arcaded nave are two early Christian stones, a cross-slab and a possible architectural frieze, survivals from an early medieval church on the same site, founded by or dedicated to the ‘Blane’ whose name is commemorated in the name of the town.
Dunblane Cathedral churchyard contains two war graves, including that of William Stirling, a gunner in the Royal Marine Artillery during World War I.



