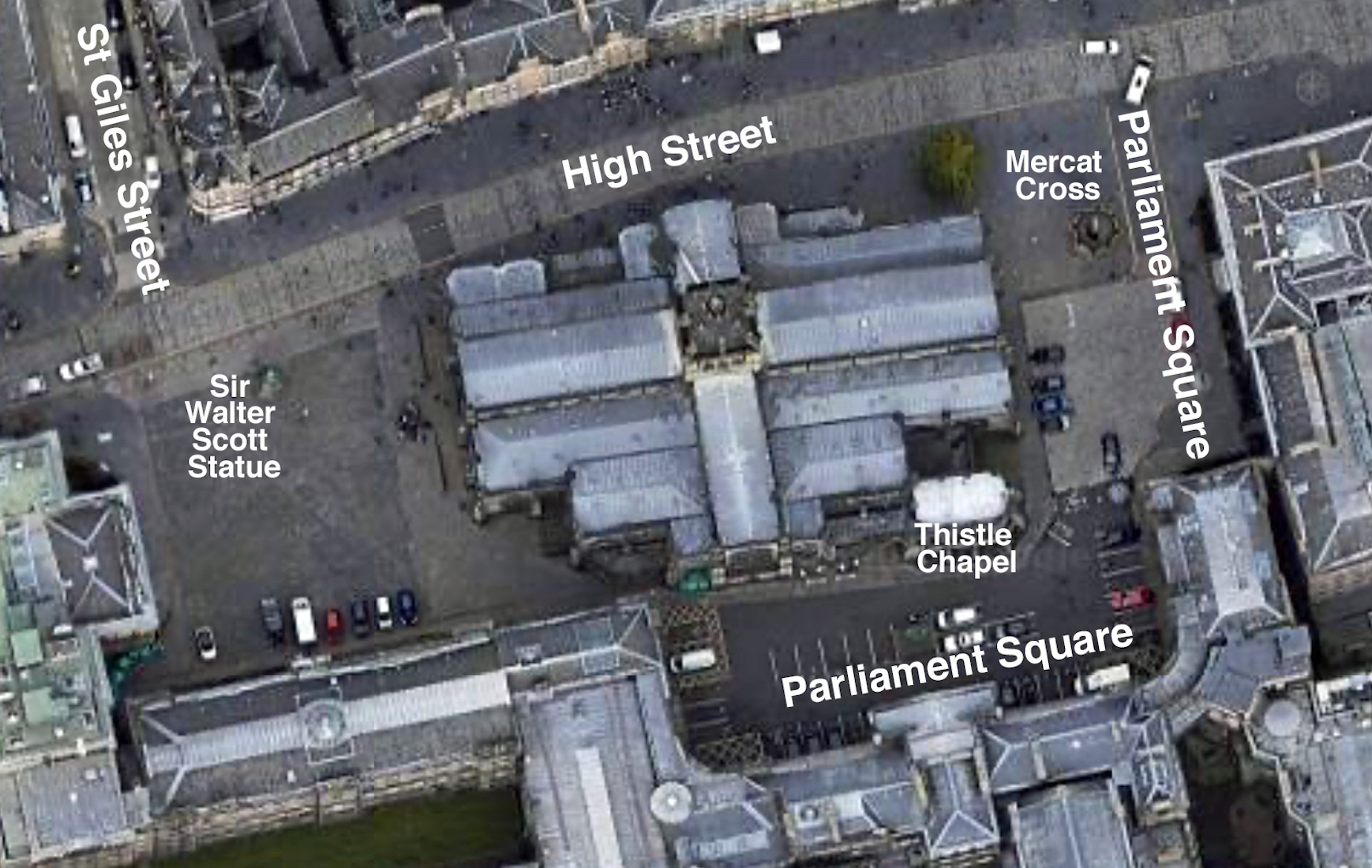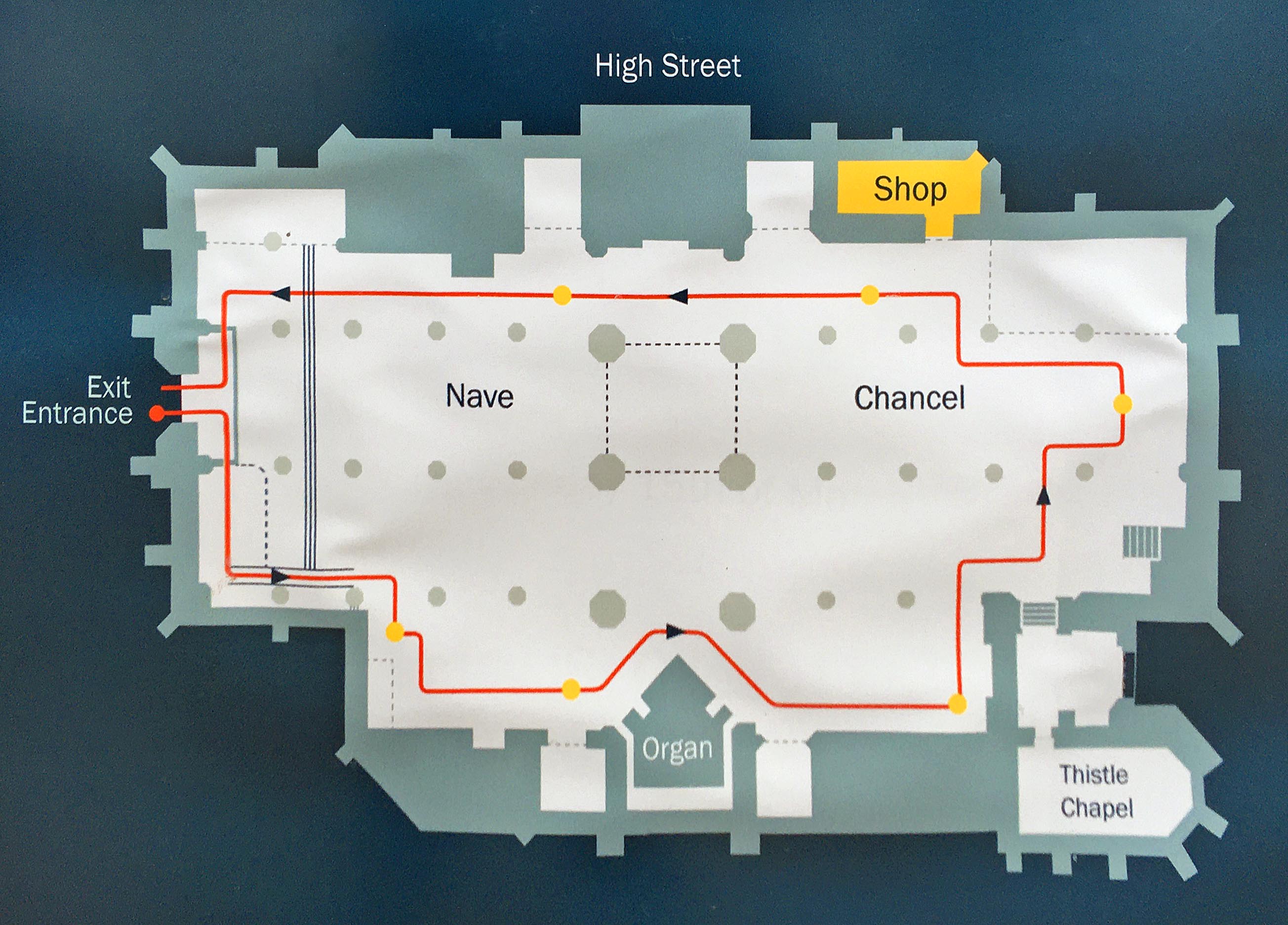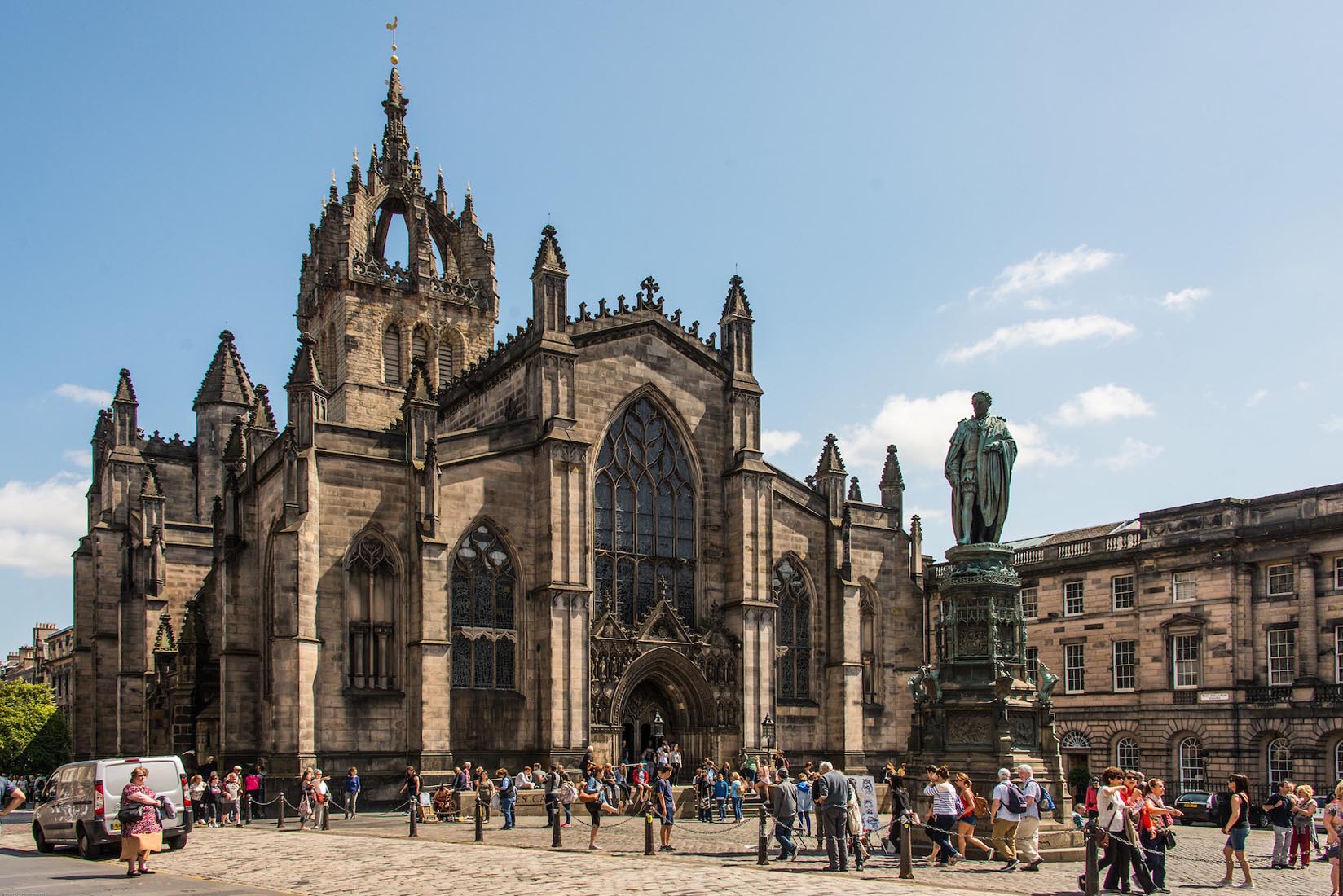This is a further contribution to the websites on Scottish cathedrals. The main photographic contributors to this site areTiana Wilson-Buys [TWB], ‘Glass Angel’ [GA], and ‘Le Monde1’ [LM] who have willingly supplied their excellent photographs. Smaller contributions have come from accredited photos under the Creative License scheme, CCL, acknowledged in the text. There are two main sources of these: Wikipedia Commons (WC) and Google Maps (GM). I have been delighted at how ready people have been to let me use their excellent photos. Further details about our contributors are given in the Conclusion.
Strictly, St Giles in Edinburgh is not a Cathedral: it is not the seat of a reigning bishop. However, it was designated to be a cathedral in its early history, and the title has continued to the present day.
A brief history of this Cathedral is given below. However, if you want to begin your tour of the Cathedral immediately, tap / click on START . You can also access intermediate points in the tour by a tap / click on the following links:
NOTE ON MAGNIFYING IMAGES
With this website format the images are large enough for most purposes. If there is a need for greater magnification of an image, go to the identical photo on the appropriate website listed in the Conclusion.

SATELLITE VIEW
St Giles Cathedral (or, the High Kirk of Edinburgh) is bounded by High Street to the north – part of the ‘Royal Mile’ – and Parliament Square to the south and east. The Cathedral has an original cruciform shape with the main axis almost exactly east west. This allows us to easily identify the geographical direction east with the liturgical direction East (capital letter), and the other directions accordingly. Usually, the Eastern branch of the cross-shape is called the chancel, containing formal choir stalls and high altar. We retain the terminology here, even though St Giles has no formal choir stalls or high altar. The Cathedral has a square central tower, and has obviously been extended to the South. There are various small added small chapels (‘aisles’), as well as the prominent Thistle Chapel in the Southeast corner.
In our exploration of St Giles, we shall begin at the large Western square, and walk around the outside of the Cathedral in an anticlockwise direction, noting the Cathedral features as well as some of the nearby statues. We then return to the Western end, and enter the Cathedral by the West door.

PLAN
This official Cathedral plan gives a good idea of the various component parts of the building
In exploring the interior of St Giles, we shall divide the Cathedral into four sections which will be investigated in turn. The first is the nave including the North and South aisles. Next we look at the crossing (the dotted square) and the transepts to the North and South, along with the adjoining chapels (aisles). The organ occupies the South transept. We then explore the chancel, and finally the more recently added Thistle Chapel.
We shall find much to enjoy in this Cathedral.
INTRODUCTION AND HISTORY
Years Built: (1130), 1833, 1883
Address: Royal Mile
St Giles' Cathedral lies on Edinburgh’s Royal Mile about two thirds of the way up from the Palace of Holyroodhouse to Edinburgh Castle. For the better part of a thousand years St Giles’ has been at the physical and spiritual heart of Scotland’s capital city and many key moments in history have been played out in or around it.
Although founded in about 1130, St Giles’ central role in Edinburgh’s life has subjected it to more change than seen in most churches. As a result, most of the exterior dates back to a remodelling in the years to 1833. And the interior you see today comes from a restoration completed in 1883.
Despite its name, St Giles’ Cathedral is not a cathedral. The title gives an idea of its magnificent scale, but was only strictly correct for two short periods when bishops served in the Scottish Church, from 1633-8 and from 1661-89.
A visit to St Giles’ is a fascinating experience. In part this is due to its unusual layout. On the face of it you find all the elements you would normally expect to find in a Scottish church. The western part comprises a nave, and to its east is the choir or chancel. Where the two meet is the crossing, supporting the tower, while to the north and south of the crossing are transepts.
What is unexpected are the proportions of the different elements. The nave and chancel are about the same length, so the crossing and the tower are in the centre of the church rather than, as you might expect, towards its eastern end. And the transepts are no longer than the aisles of the nave and chancel are wide. This gives a very broad rectangular space in which the transepts are not particularly dominant.
Although the shape and the large scale of St Giles’ would suggest a great sense of space, the many rows of columns and the lower level of the vault above the crossing break up the interior, limiting the vistas and giving the sense of a series of separate but interconnected areas.
The final step in gaining an understanding of the layout of St Giles’ Cathedral is in realising that since the 1980s the focus of the entire church has been under the central crossing, where you now find the Holy Table. Since then the seating in the chancel has faced to the west rather than, as you’d more normally expect and as it did before, to the east.
The origins of St Giles’ date back to about 1130 when a parish church was built to serve Edinburgh during the reign of King David I. The church was originally granted to the Lazarites, and its dedication was to St Giles as the patron saint of lepers (and subsequently of Edinburgh itself). Over the years a building that probably started as a simple nave and chancel grew aisles along each side, plus transepts and a tower over the crossing.
In 1385 English troops under King Richard II sacked Edinburgh and set fire to St Giles’. The damage was quickly made good and over the following centuries St Giles’ Cathedral grew organically: an aisle added on here, a chapel there. The main external change came in about 1500 when the tower was heightened and the stone crown added to its top. By this time St Giles’ had become a collegiate church, one served by a college of canons whose role was to service the many chapels and altars in the church and pray for the souls of rich patrons and their families.
The Reformation, the storm of change that swept across the Church in Scotland in 1560, was ignited by a sermon preached in St Giles’ by John Knox on 29 June 1559. Knox went on to become Minister of St Giles’ and his statue now stands in the nave.
By 1581 St Giles’ served three different Reformed congregations, and internal walls were built to separate the areas they used. Other parts of the church were used for a variety of purposes, including storage space for Edinburgh’s guillotine, the Maiden. Except during the short periods when it was formally designated a cathedral in the 1600s, St Giles’ spent much of the following 250 years divided by internal walls. In 1684 the crown on top of the tower was repaired, but otherwise the late 1600s and the 1700s were a period of stagnation and decay.
St Giles’ second brush with history came on Sunday 23 July 1637, when a riot erupted after a street-seller called Jenny Geddes threw a stool at the Dean after he tried to use the Book of Common Prayer as newly imposed by King Charles I for use throughout his United Kingdom. This incident led directly to the Bishops’ Wars, the Wars of the Covenant and the English Civil War.
By 1800 St Giles’ Cathedral was in poor condition. It had by now been divided internally to form four separate churches, plus a meeting house for the General Assembly of the Church of Scotland, a police office and a fire engine house.
Externally, little of the church could be seen because the Old and New Tollbooths had been built immediately to the west, and because of a series of lock-up shops or luckenbooths built close to or actually leaning against the north side of the church. Between 1807 and 1833 St Giles’ was first cleared of surrounding buildings and then given what amounted to a new exterior, during which most of the ad hoc chapels added over previous centuries were removed. The interior space was simplified to form just three churches.
It took a major restoration of the interior between 1871 and 1883 to finally remove the post-Reformation internal walls and return the church to the more unified, if still complex, space we see today. This was largely paid for by the publisher William Chambers.
There were three significant changes to St Giles’ in the 1900s. Between 1909 and 1911 a chapel for the Knights of the Thistle designed by Sir Robert Lorimer was added at the southeast corner of the church. The Thistle Chapel measures just 37ft by 18ft but is extremely richly decorated. In the 1980s, the focus of St Giles’ was moved from the east end of the chancel to the crossing under the tower. And in 1992 the truly magnificent organ occupying the South transept was installed, complete with its 4,000 pipes.
https://www.undiscoveredscotland.co.uk/edinburgh/stgiles/indeA.html



