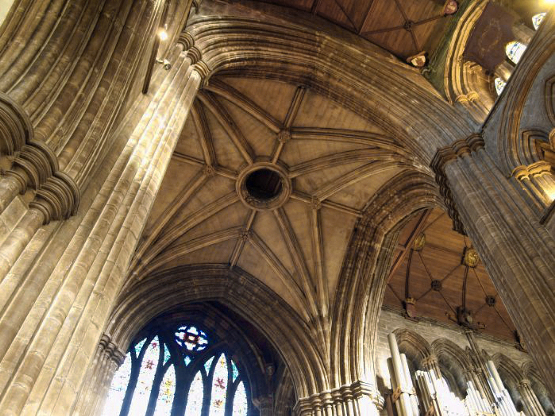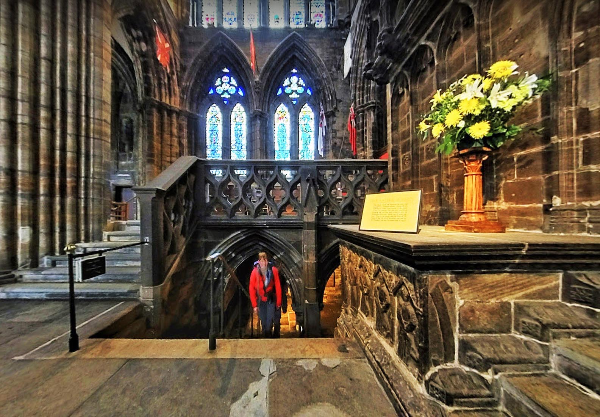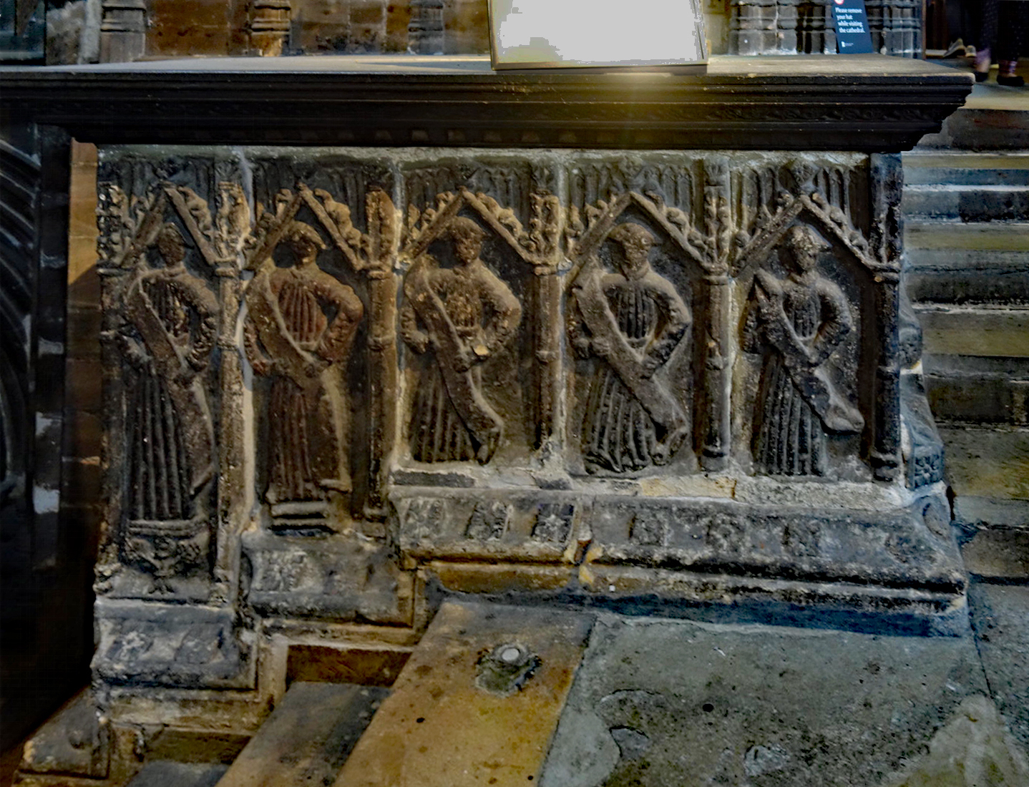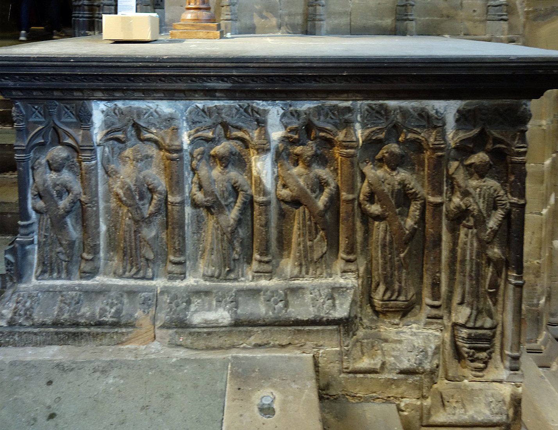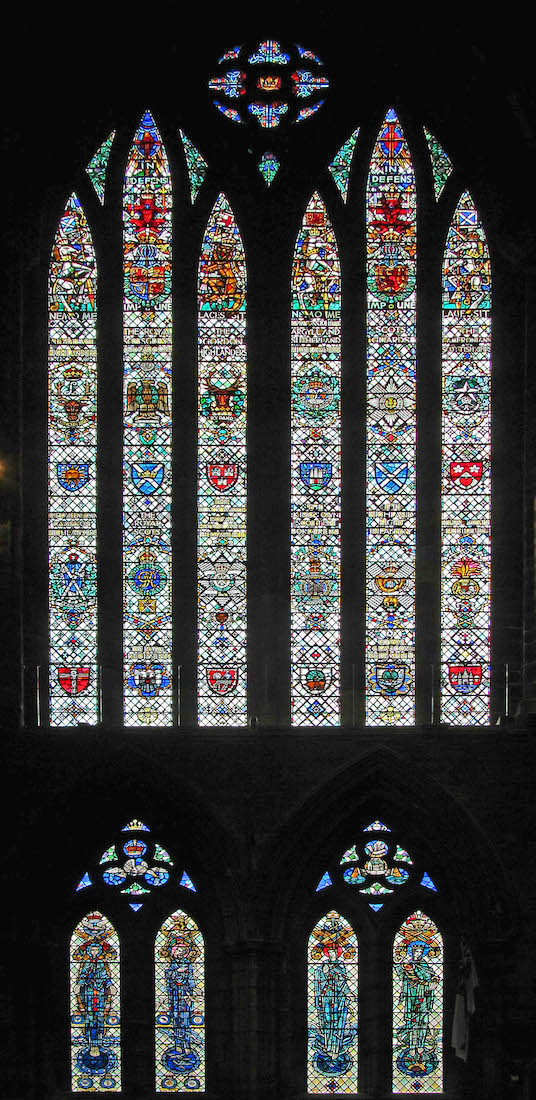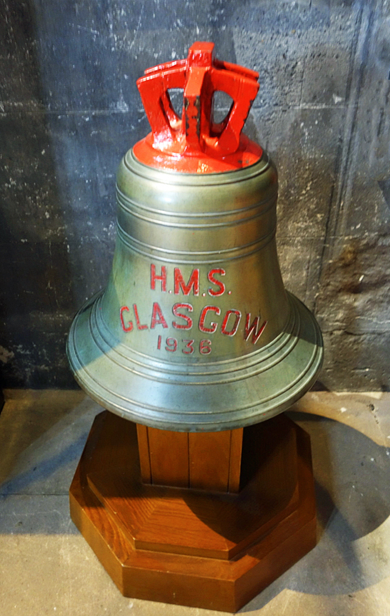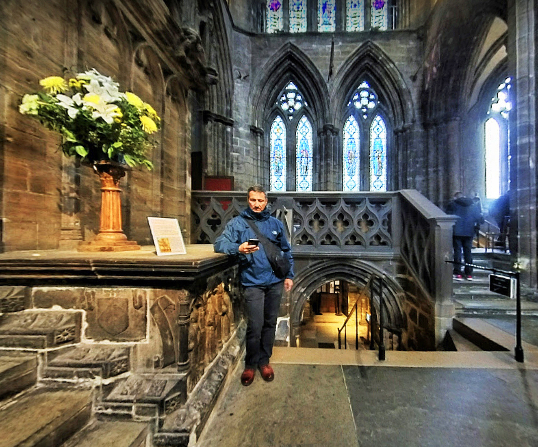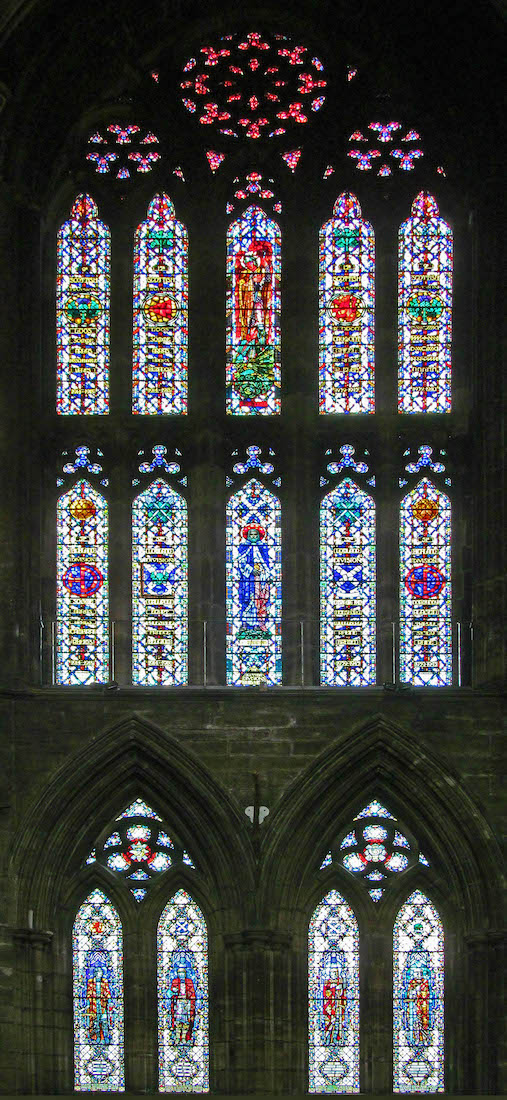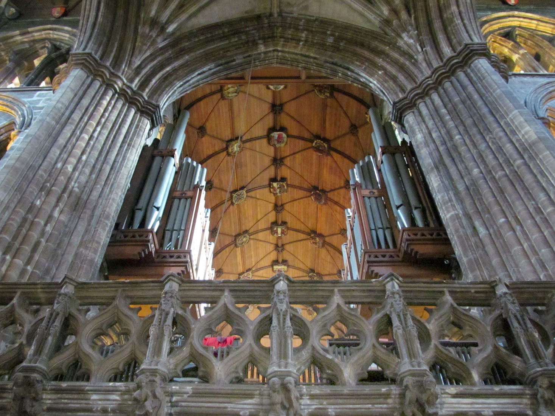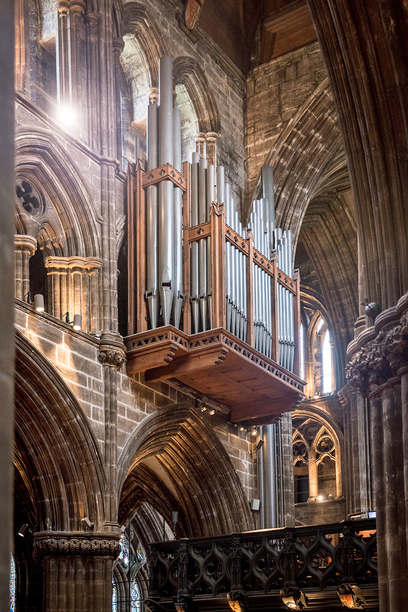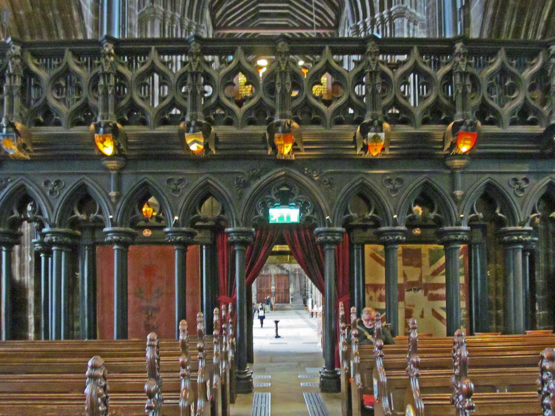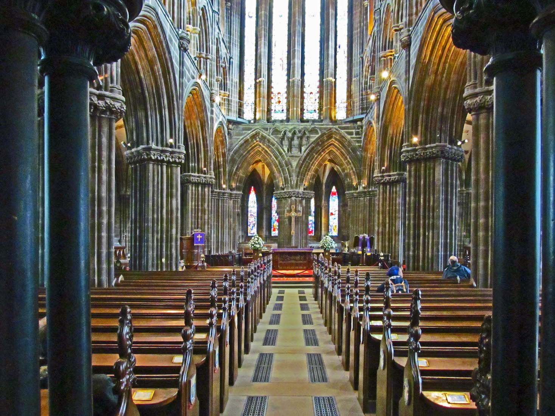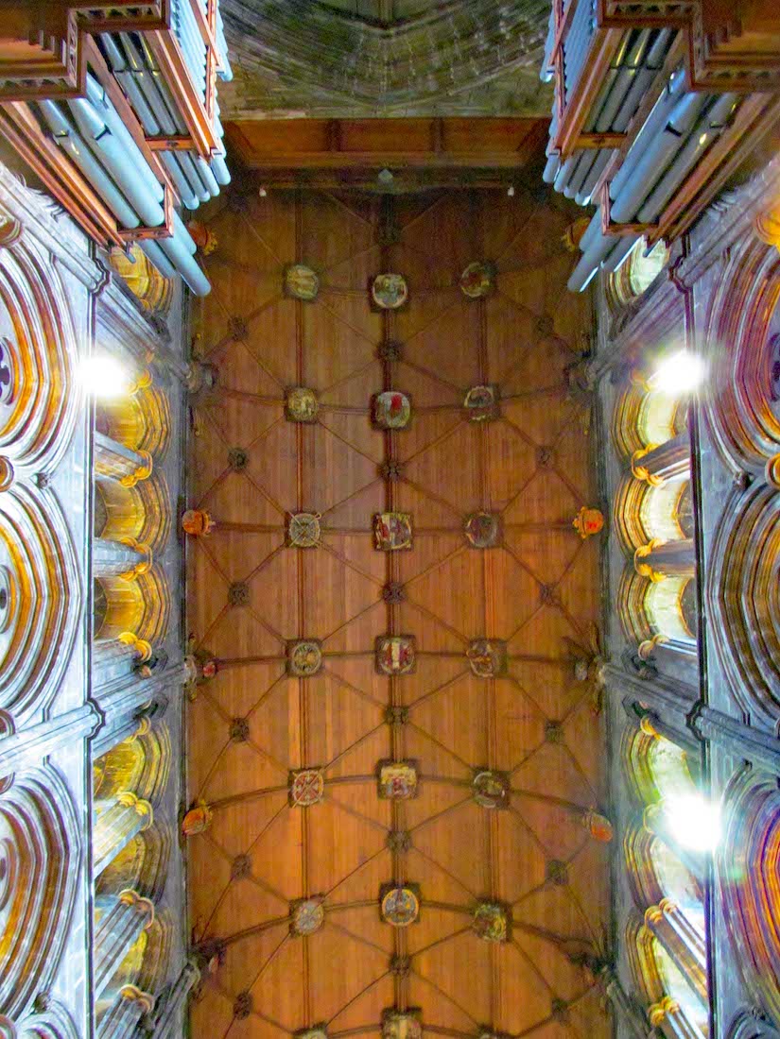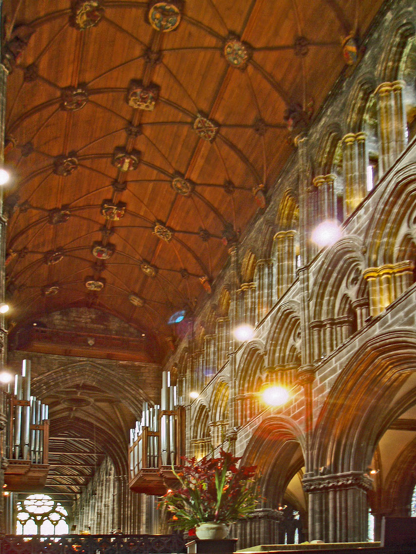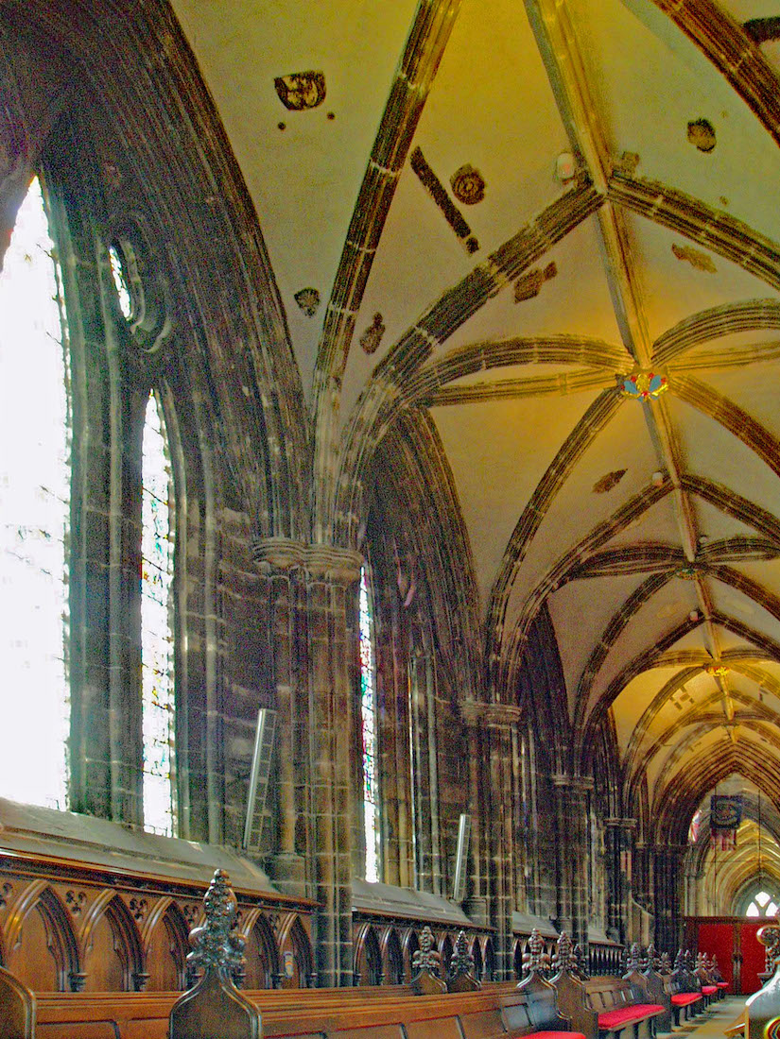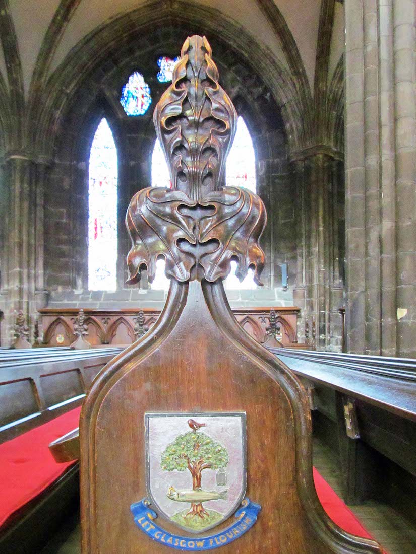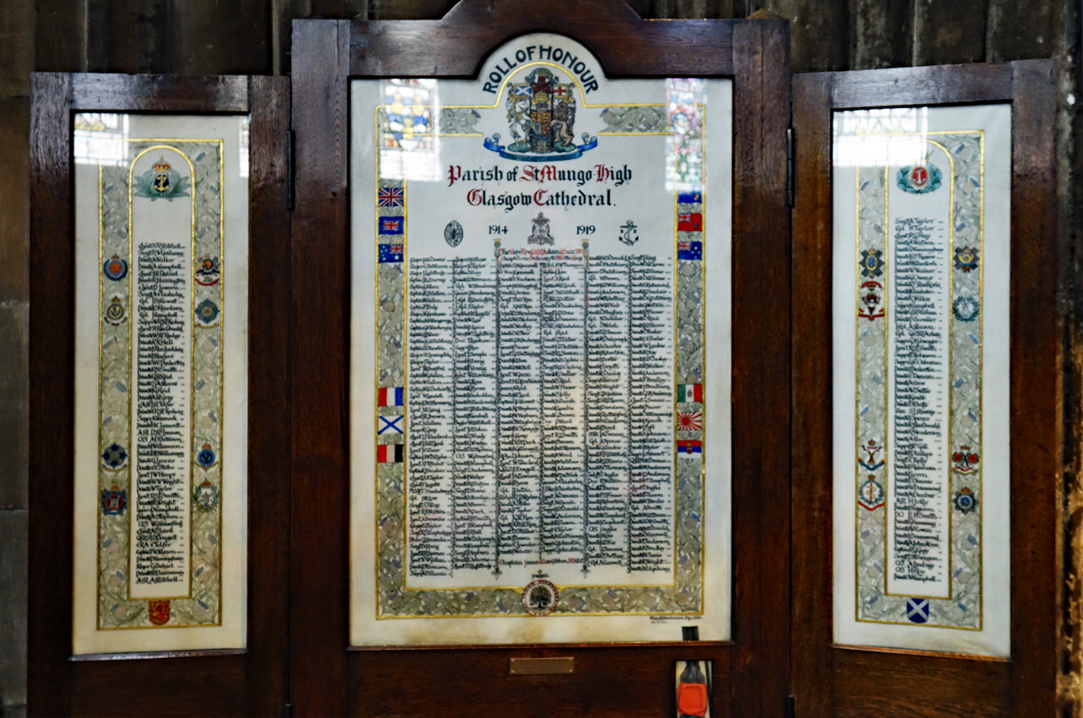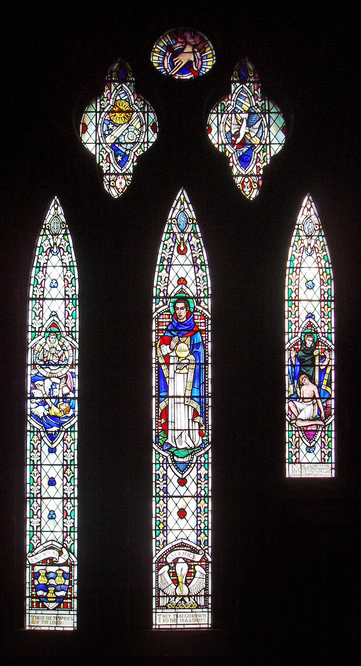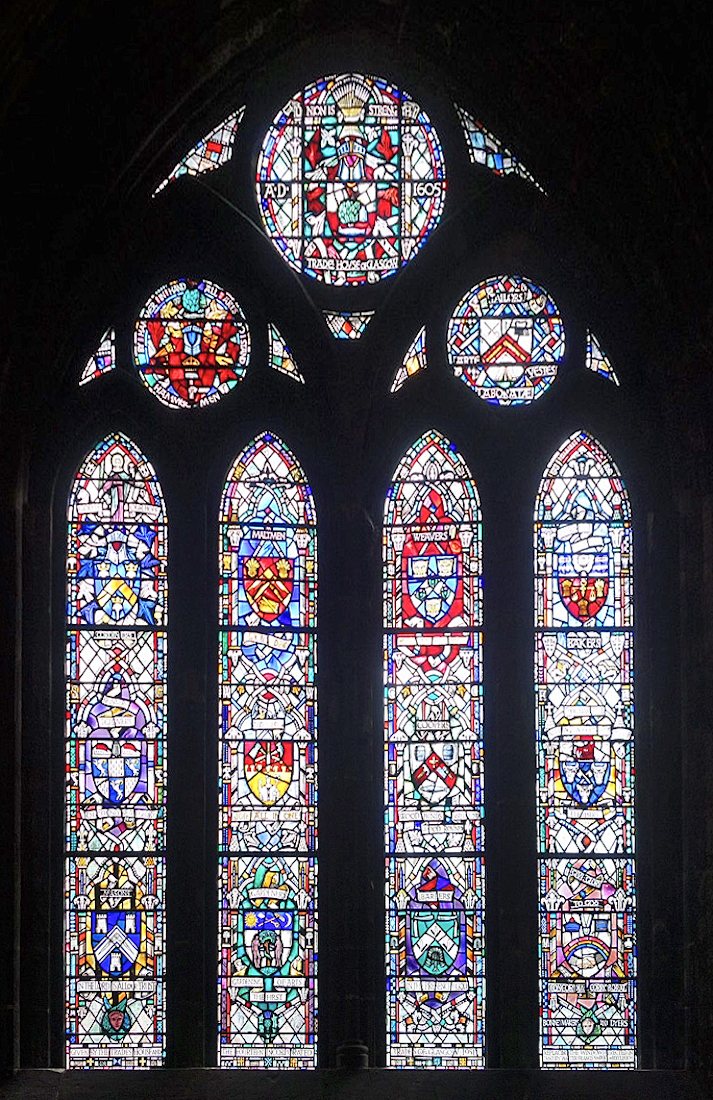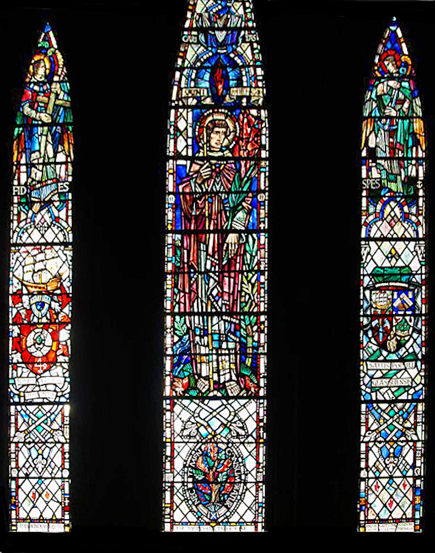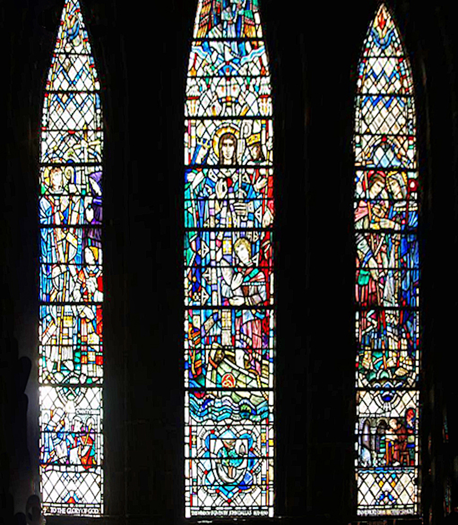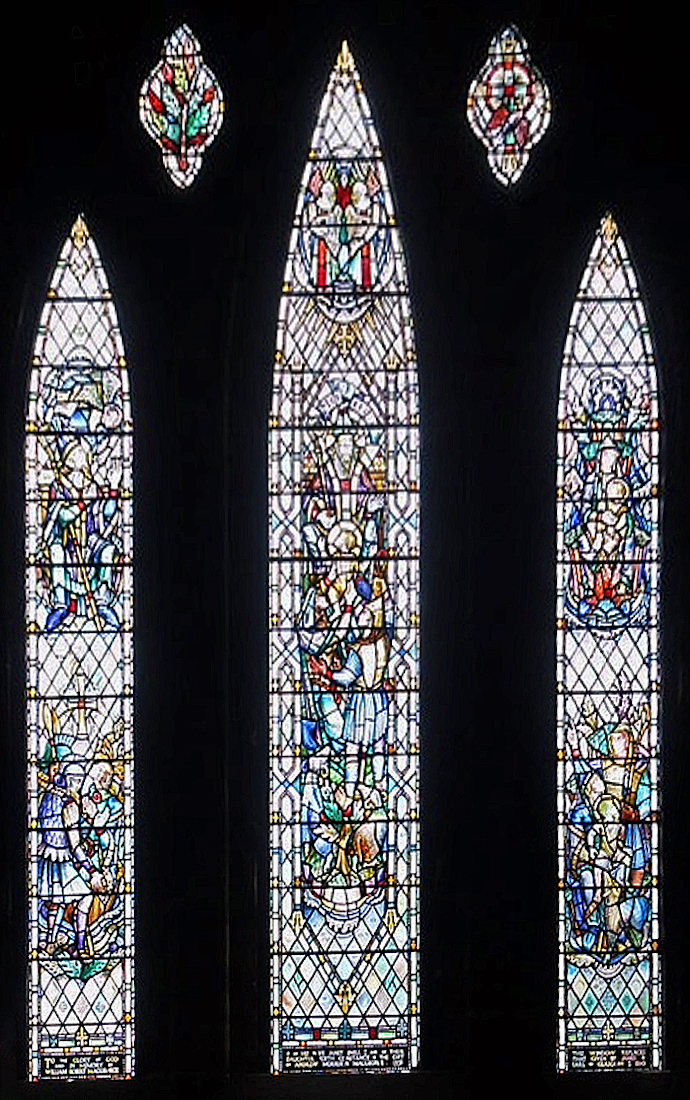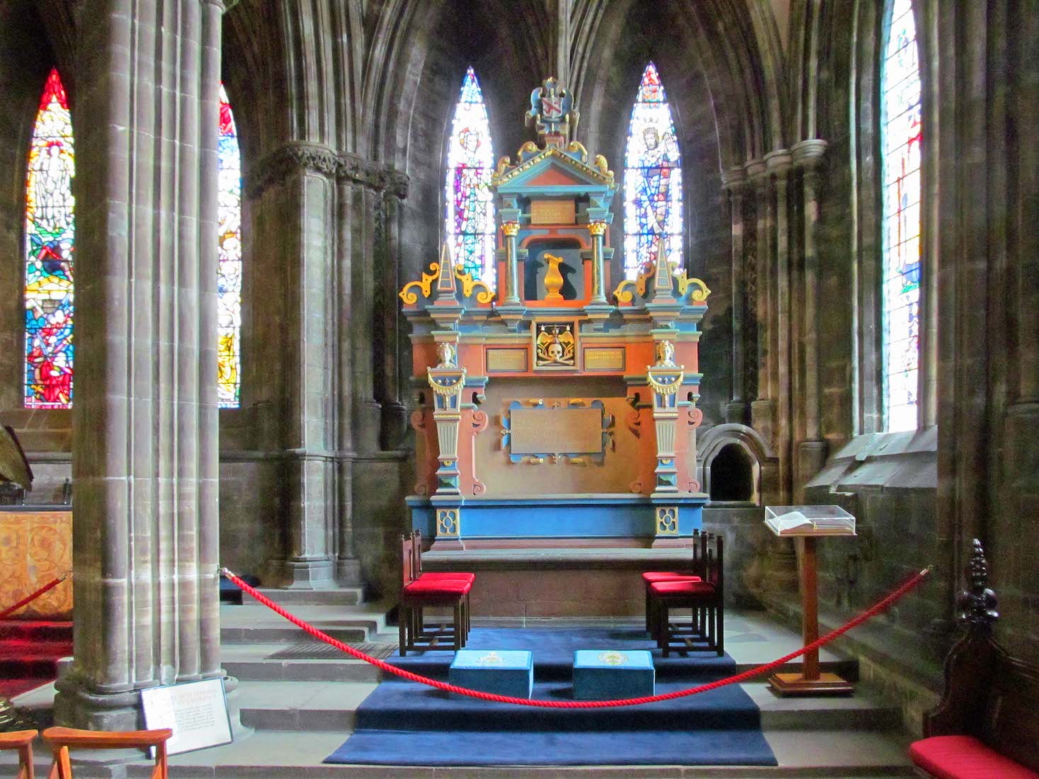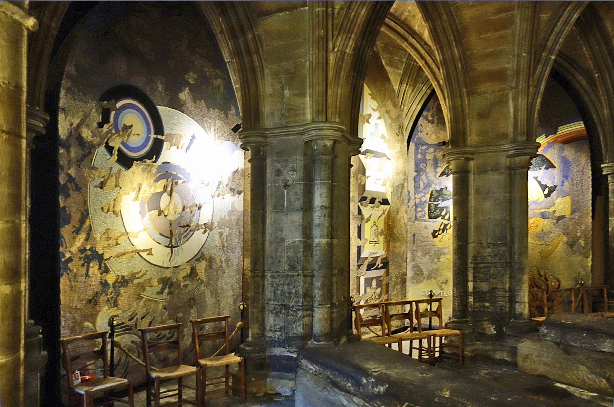
The St Kentigern Tapestry covers the West wall of the crypt. It has three panels. The North and South panels have contrasting themes of light and darkness, sun and moon, day and night. Between them, the central panel’s pierced door represents the Church, and combines the Cross with the four St Mungo symbols.
C22. OLD TOMBS WH
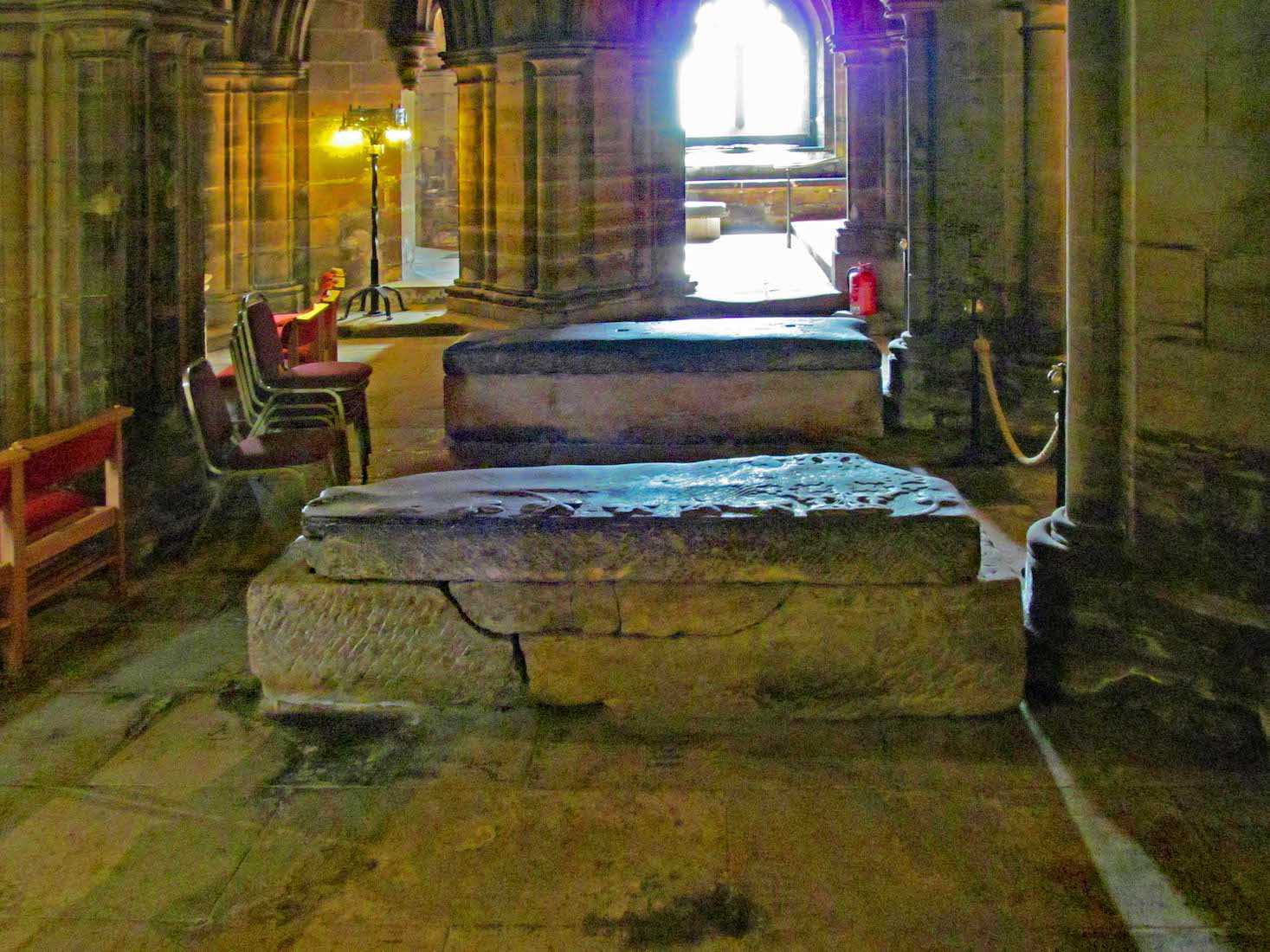
Two ancient tombs extend out from between the panels of the tapestry. We take our leave of this Lower Church, and make our way up the Northern steps to the crossing.
X2. CROSSING LOOKING NORTH Go
Facing North we look directly down the Northern stairs to the crypt – where we have just come up! Upward steps on the left bring us to the base of the North transept windows, and upward steps to the right take us through the central opening in the pulpitum. We are also right by the altar platforms. [Photo Credit: Google]
X3. ALTAR PLATFORMS IS IS
There are carvings of human figures on the fronts of the altar platforms – eleven in all – probably representing the eleven disciples with Judas Iscariot omitted. Not shown here, on the outer ends of the platforms are the arms of Archbishop Blacader – a shield with three roses on a chevron, and flanked by the initials RB. Around the shield are the episcopal emblems of Glasgow.
X4. NORTH TRANSEPT WINDOW WH
The upper part of the North transept window shows the badges of the twelve Scottish regiments which fought from 1939 to 1945, and the coats of arms of their depot cities or burghs. These windows were unveiled by HRH the Princess Margaret in 1960. • The four lower lancets depict four angelic figures symbolising from the left: the firmament, the air, the sea, and the land. We notice that an albatross appears in the tracery of this smaller left window, which commemorates the four different commands of the Royal Air Force: Fighter, Bomber, Coastal and Transport. Similarly a dove and an ark appear in the tracery above the Royal and Merchant Navies window on the right. Click here for a zoomed in view.
X5. ‘HMS GLASGOW’ BELL IS
Just below the North transept windows we find this bell of ‘HMS Glasgow 1936’. The seventh HMS Glasgow, built on the Clyde, was a Southampton-class light cruiser, a sub-class of the Town class and commissioned in September 1937. She took part in the Fleet Air Arm raid that crippled the Italian Fleet at Taranto in 1940. She had the unfortunate experience of sinking two Allied ships during her wartime service, once through accidental collision and the other by gunfire after a case of mistaken identify.
X6. CROSSING LOOKING SOUTH Go
Returning to the crossing, we face the Southern stairs to the crypt, and beyond, the South transept. [Photo Credit: Google]
X7. SOUTH TRANSEPT WINDOW WH
The South transept windows are by Gordon Webster of Glasgow (1954). They commemorate the four Scottish army divisions. The red of the Rose window at the top symbolises sacrifice. The upper central light depicts St Michael slaying the Dragon. The lower central light shows St Andrew with his martyr’s cross and fishes. At the sides are the battle honours and signs of the 9th, 15th, 51st (Highland) and 52nd (Lowland) Divisions. The four lower lights commemorate the Glasgow Highlanders and the Highland Light Infantry – in particular, the 12000 officers and men who fell in the two Wars. Click here for a zoomed in view.
Q2. ORGAN W-CCL
The first organ in the Cathedral was built in 1460, having 15 notes and keys four inches broad which were struck with the clenched fist. Fifty years later saw a great advance in organ building, and the one removed by the Reformers from the Cathedral in 1560 probably had 50 notes. The original of the present Cathedral instrument, a Willis organ, was given in 1879 by Mrs Francis Burns, and since then there have been major reconstructions by Walker of Ruislip and by Harrison and Harrison of Durham. [Photo Credit: CCL Wikimedia 1w6+1]
Q3. PULPITUM WH
We walk through under the pulpitum and enter the quire.
Q4. QUIRE WH
The quire is a large space, defined by multi-straw columns supporting pointed Gothic arches. High above in the East end is the Great East Window, and below this a carpeted sanctuary area with pulpit, altar (communion table) and two lecterns. There are two side aisles, and further back, we catch a glimpse of the Eastern chapels.
Q5. QUIRE CEILING WH AMT
Above us is an oak ceiling, renewed in 1910–1912, with three rows of carved and painted bosses. The central bosses from West to East represent the Nativity, Baptism, Temptation, Transfiguration, Last Supper, Crucifixion, Resurrection and Glory of Christ. To the North are symbols linked to Christ, and to the South the various miracles performed by Christ.
Q6. SOUTH QUIRE AISLE AMT WH
We begin our exploration of the quire along the South aisle, starting from the West end. Notice the pews with their carved ‘poppy heads’ and various end symbols.
Q7. ROLL OF HONOUR IS
Attached to the pulpitum is this illuminated roll of honour, registering the names of those from the Cathedral parish who gave their lives in the 1914 –18 War.
Q8. MARION GRANT WINDOW AMT
There are five stained glass windows in the South wall along this aisle. This first window is by D. Marion Grant (1912 – 1980). She was a fellow of the British Society of Master Glass Painters and served on the Society’s Council for several years. Because of the plan of this Church this window only has two and a half lights. In the centre panel is St Nicholas, the patron saint of mariners and children (Santa Claus). The side lights show a shipwreck and a seaman being rescued by the Saint. At the base of the central light is an image of a pelican: a reference to the old legend of the mother pelican drawing blood from her breast to feed her chicks. An added touch here is the crown of thorns nest.
Q9. TRADES HOUSE WINDOW IS
This impressive window is the Trades House Window. This window shows the arms of the Trades House of Glasgow, an organisation whose early members saved the Cathedral from the Reformation mob. The featured trades include Bakers, Fleshers, Bonnet Makers and Dyers, Weavers, Coopers, Barbers, Masons, Maltmen, ... .
Q10. SOUTH QUIRE WINDOWS PB PB
These are two of the colourful windows along the South aisle. • The window at left depicts St Mungo holding the hazel branch upon which he breathed, causing it to burst into flames. He then used it to light the sanctuary lamp of his master, St Serevanus. The illuminated sanctuary is shown above. It is by William Wilson (1974). • The window at right is also by William Wilson, executed in 1956, and donated by John Dallas. In the central light, St Mungo is seen finding Queen Languoreth’s lost ring, and her subsequent reconciliation with her husband.
Q11. SOUTH QUIRE EAST WINDOW IS
The next window is also about St Mungo: his birth and childhood, and the window is by Sadie McLellan (1951). The donor was Andrew Macgeorge. • We shall find that there are two further windows along the South aisle, alongside the end chapel.
Q12. ST STEPHEN & ST LAWRENCE CHAPEL WH
At the East end of the South aisle is the Chapel of St Stephen and St Lawrence. However, the space is occupied by a monument to Archbishop James Law (1615 – 1632). He was an effective archbishop and a generous benefactor. There appears to be a disused aumbry at right. There are two stained glass windows in the East wall behind, and in fact two further stained glass windows on the South wall at right.


