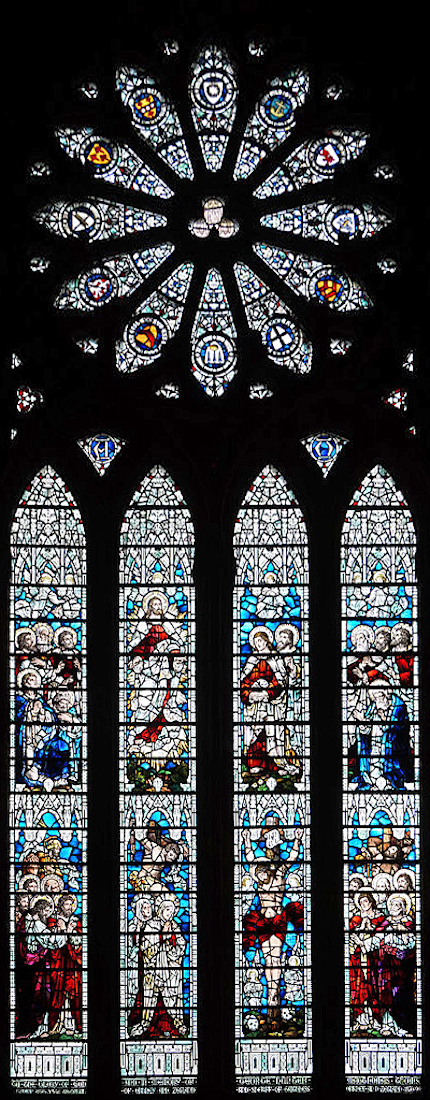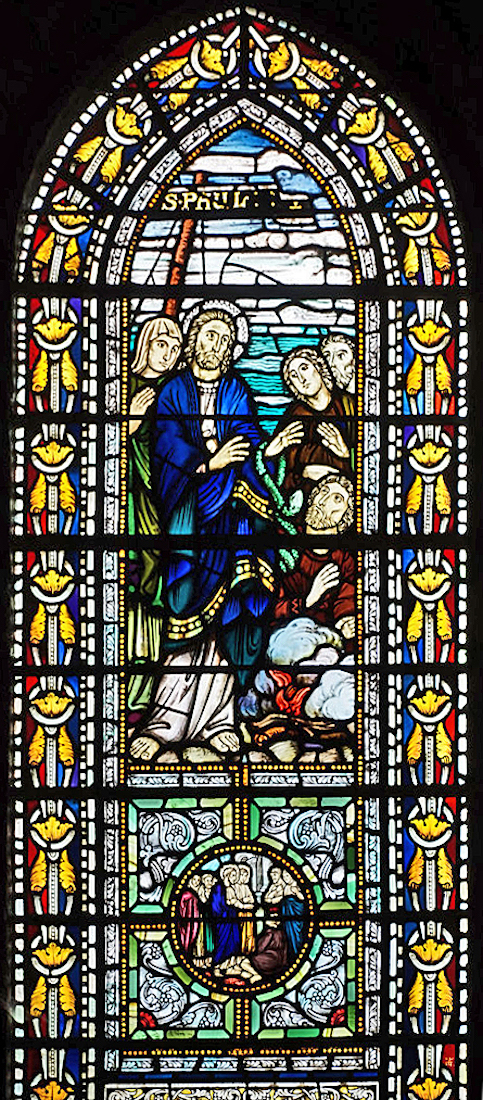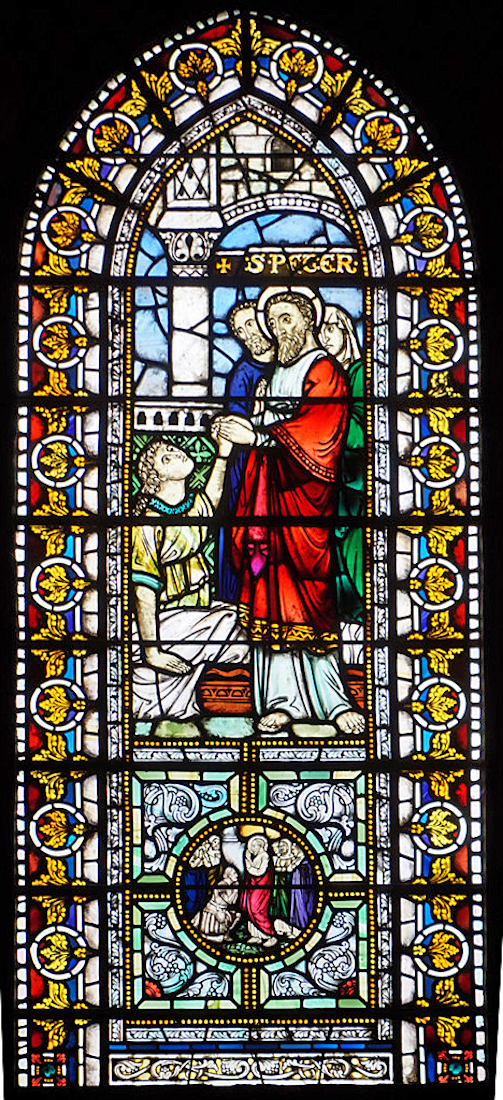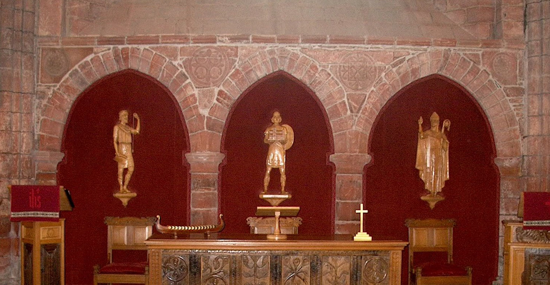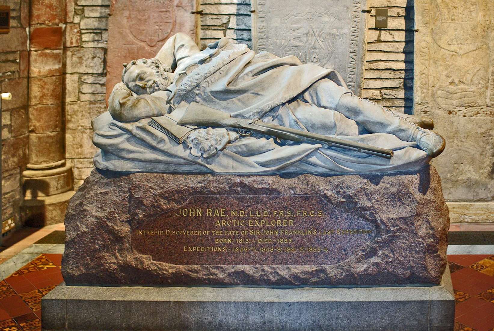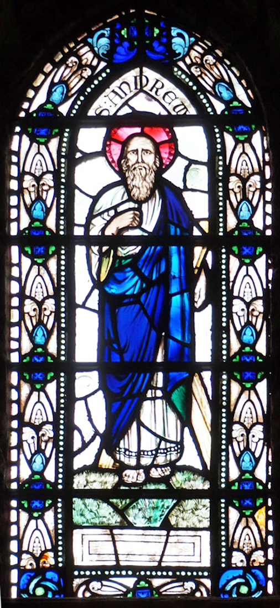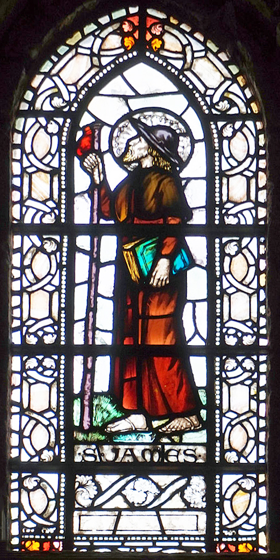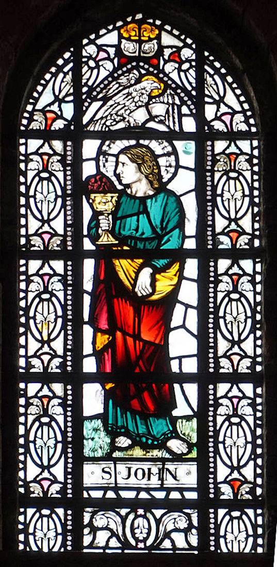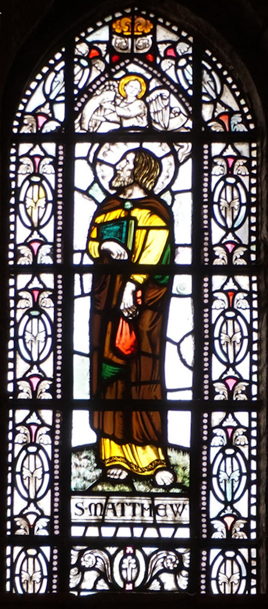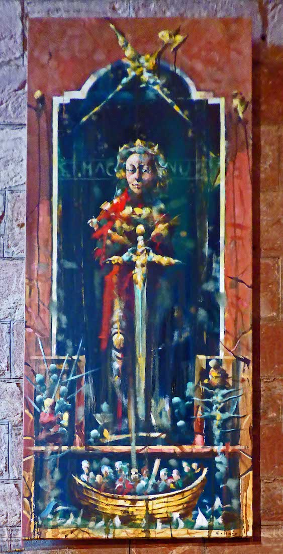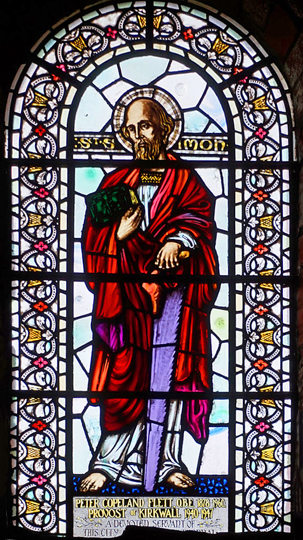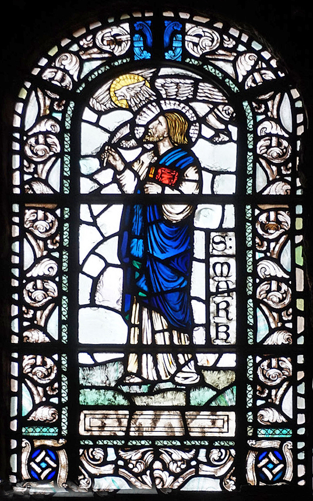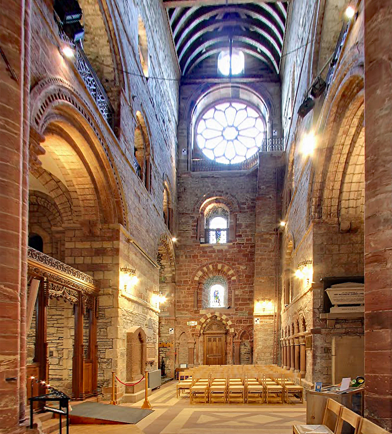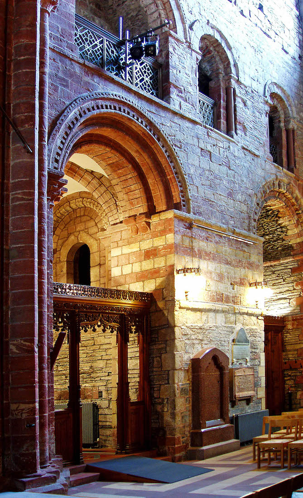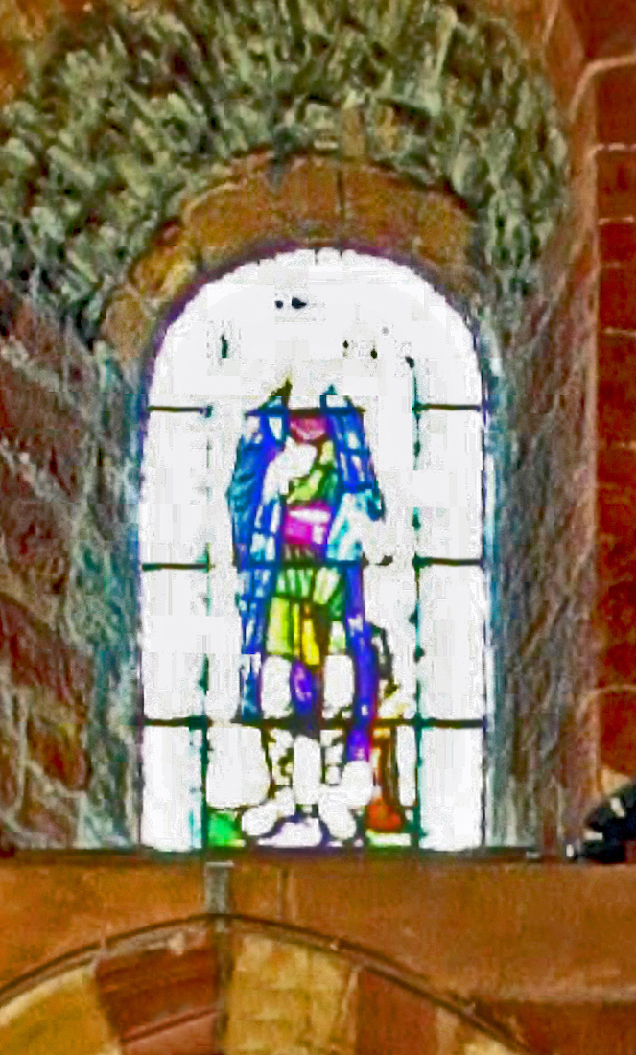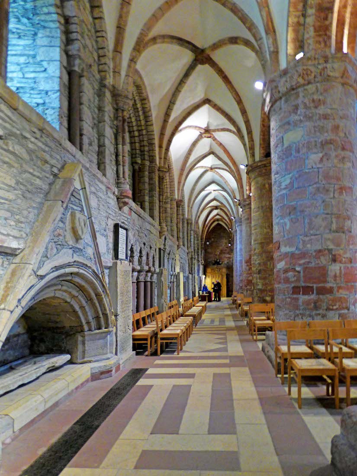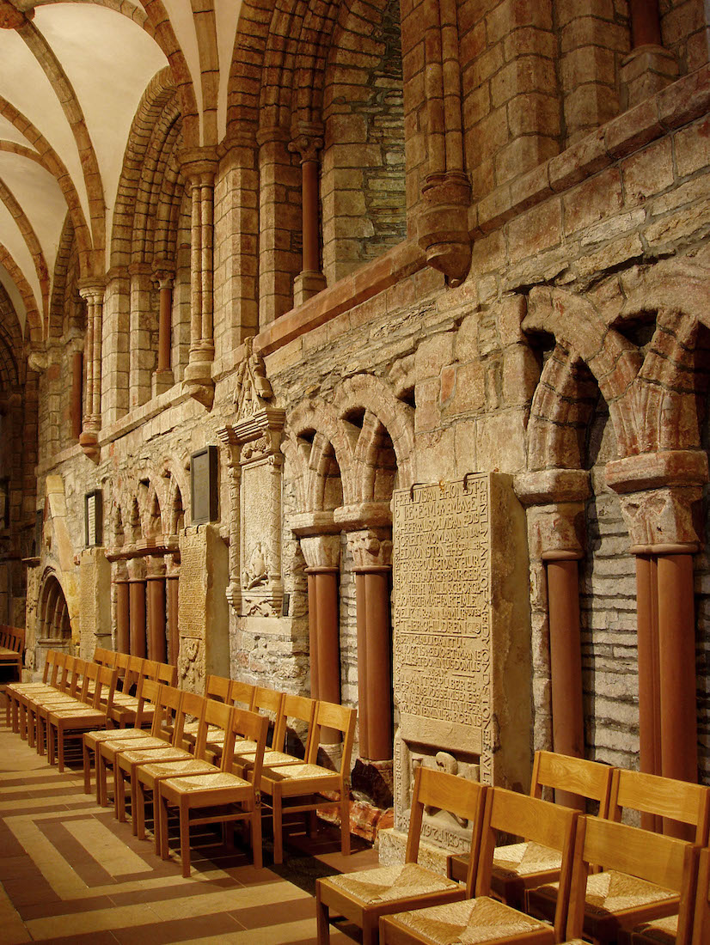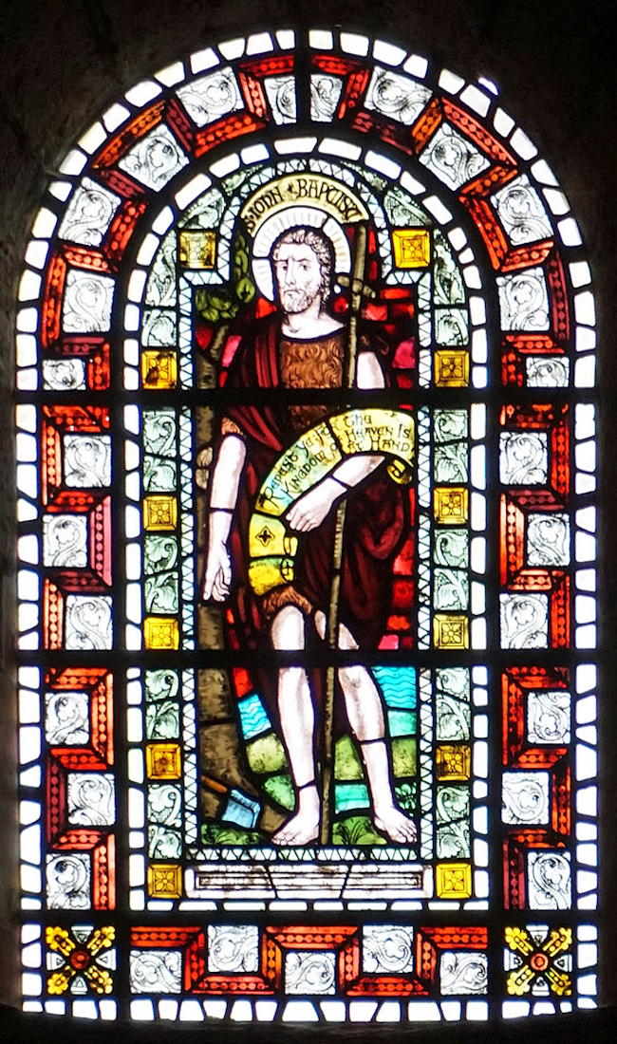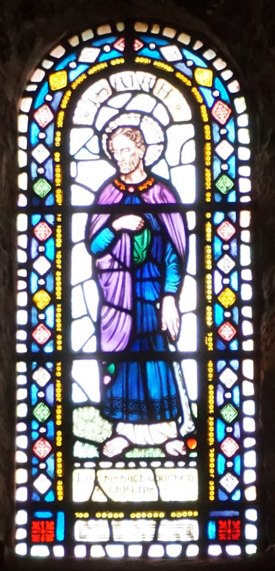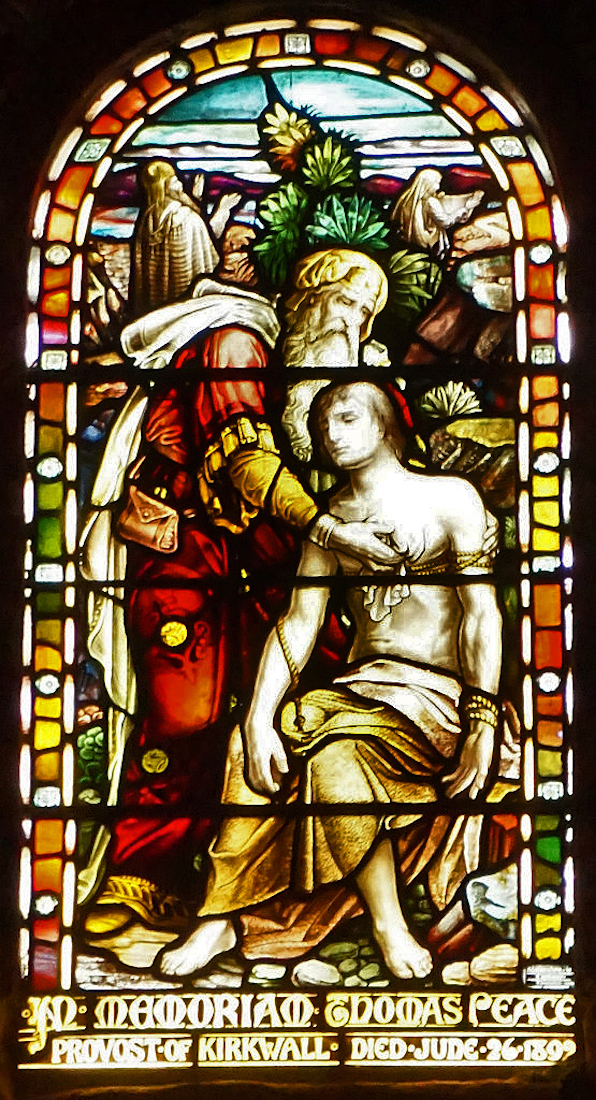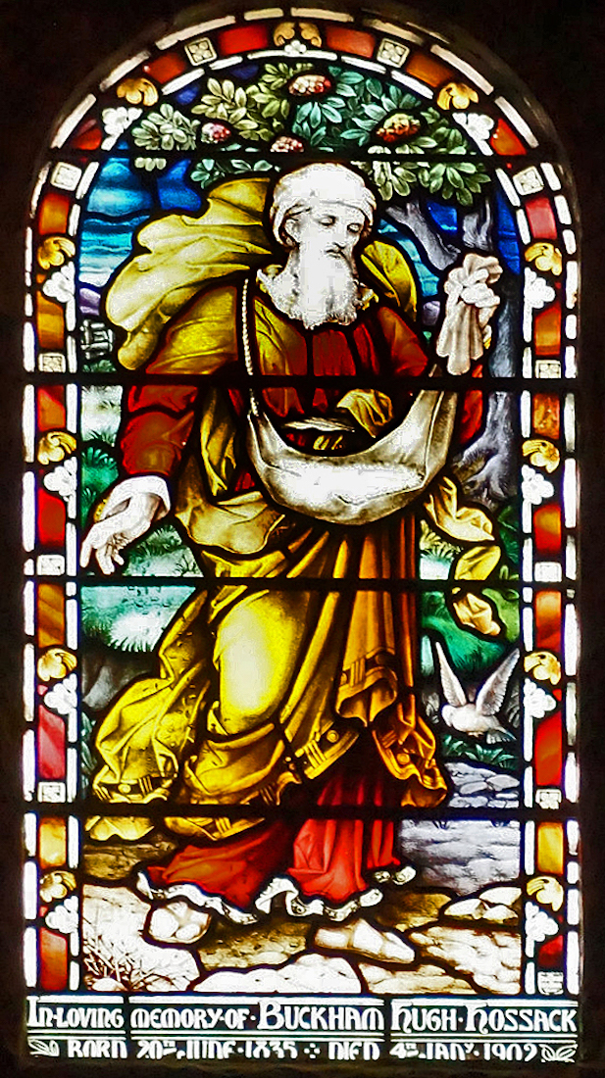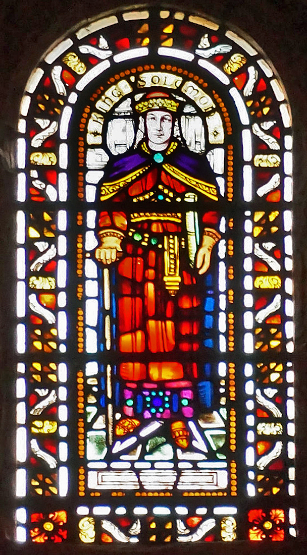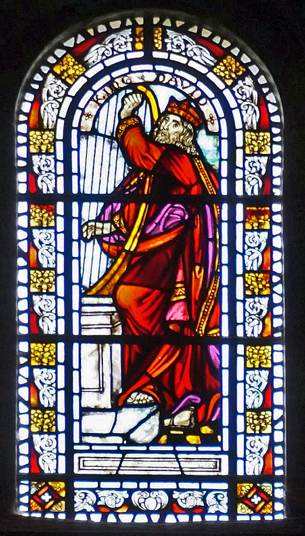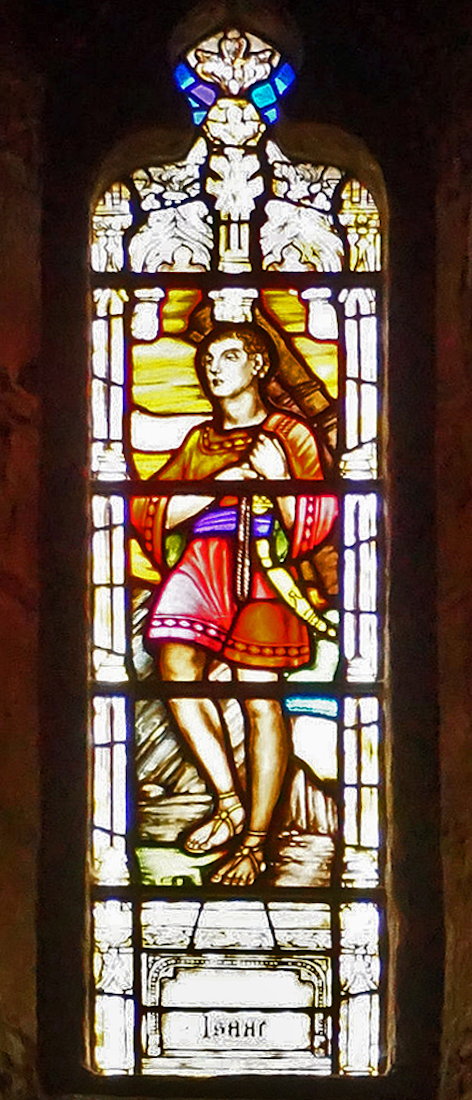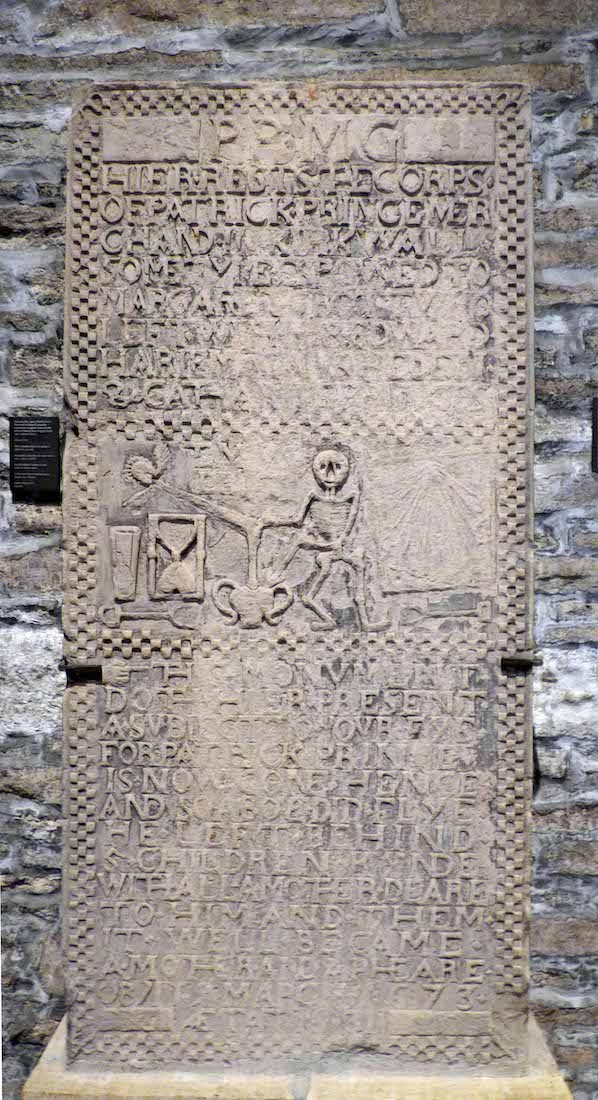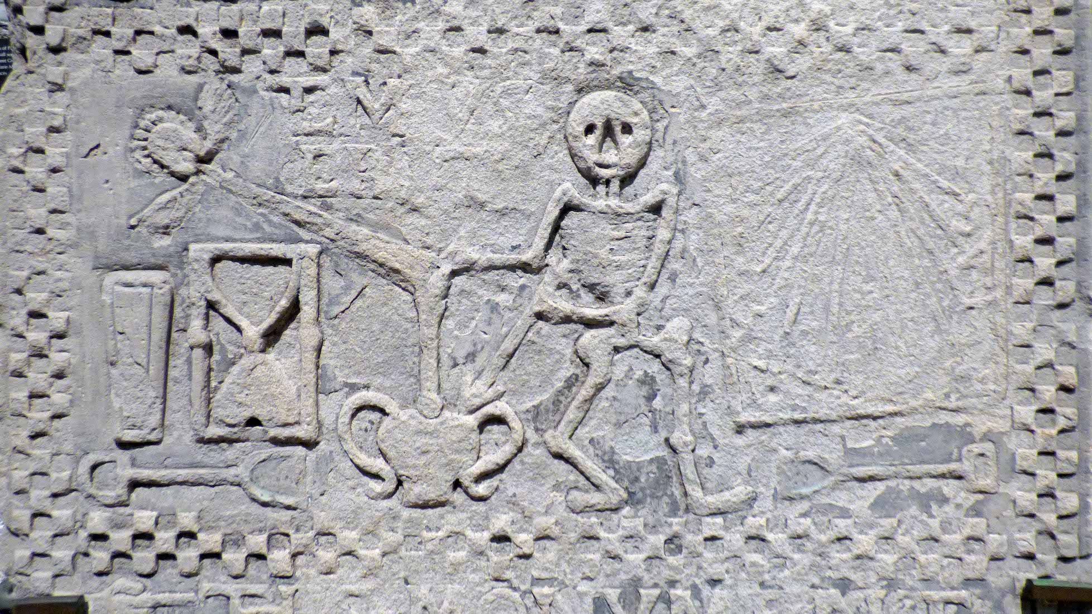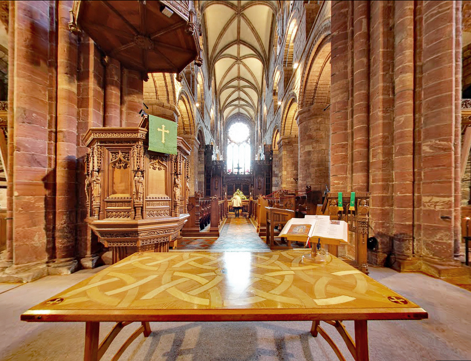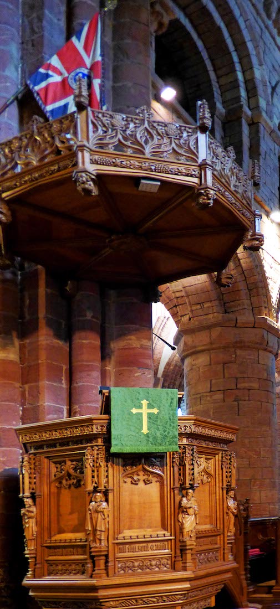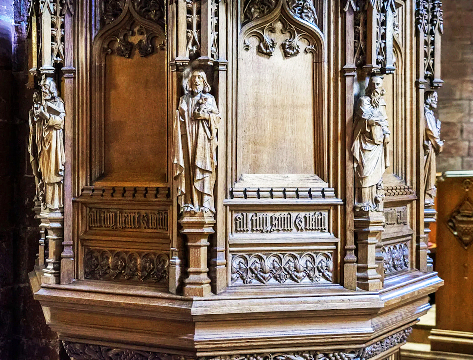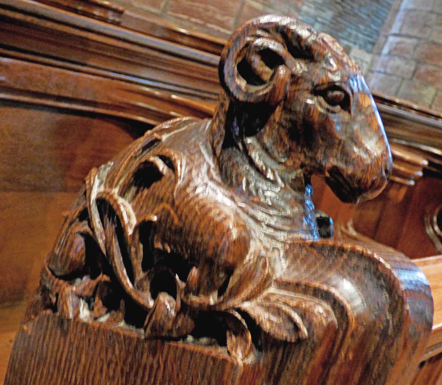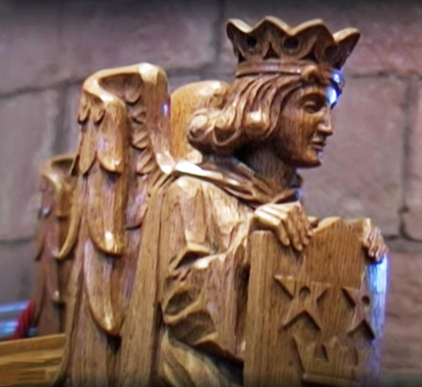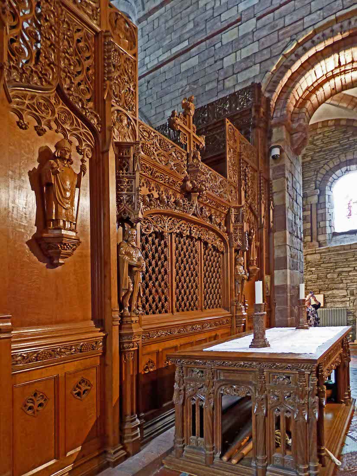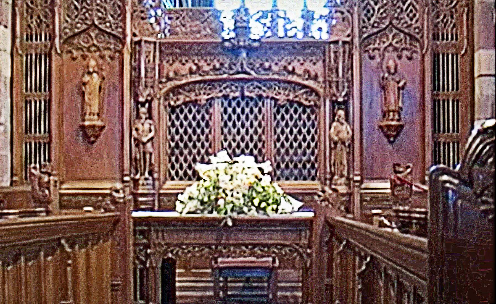41. ST MAGNUS HISTORY AND ST OLAF DE DE
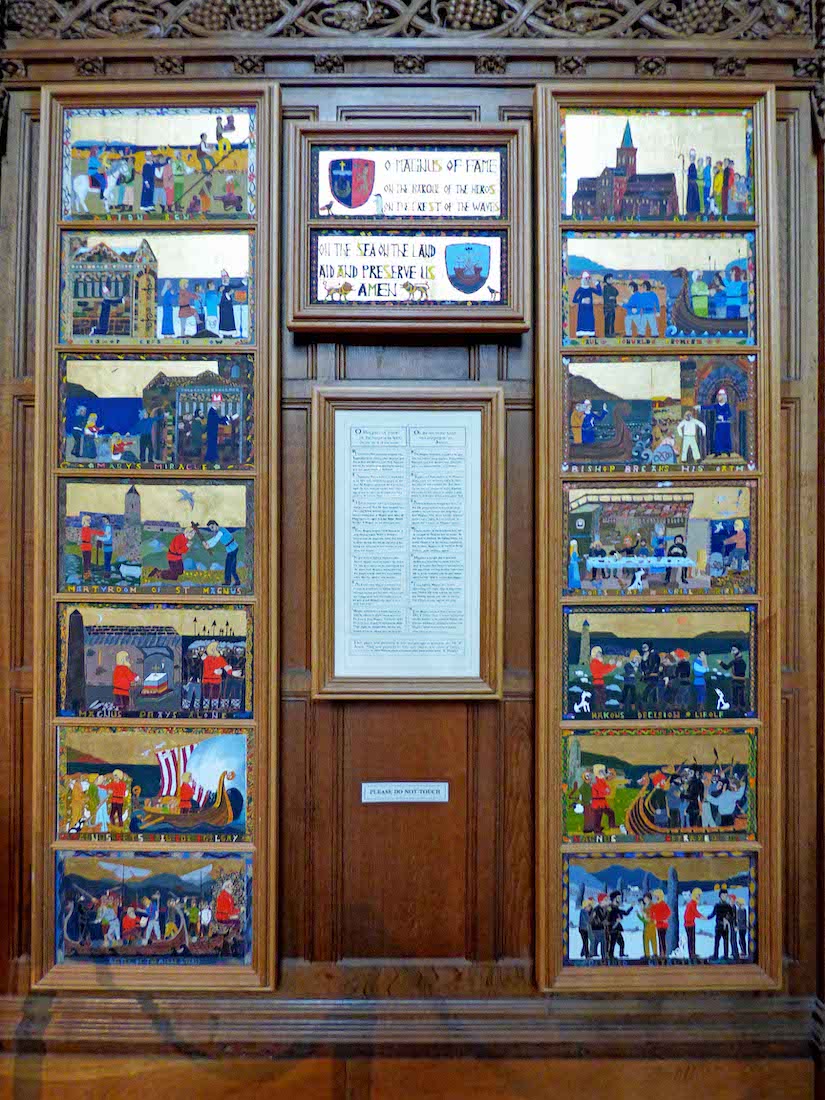
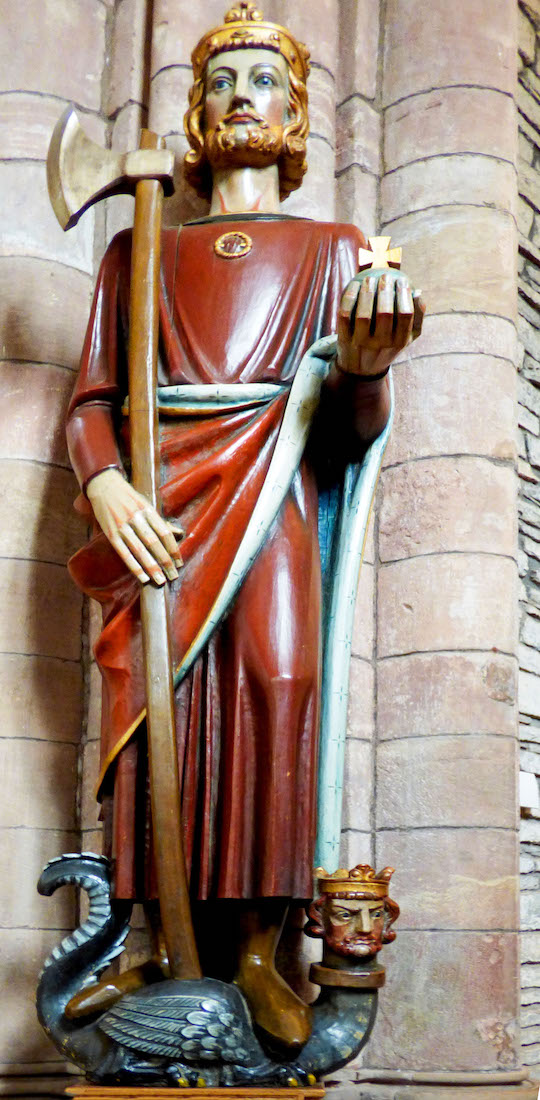
This collection of painted panels depict the martyrdom of St Magnus and the building of the Cathedral. They are amazing because they were painted by children from the Isle of Arran. They were given to the people of Orkney in 1980 as a tribute to the Magnus Festival. •• At right is a replica of the statue of St.Olaf on the west face of the Cathedral of Nidaros in Trondheim, Norway. The ‘Kirkwall’ statue was a gift from the Queen of Norway in 1937 in celebration of the 800th anniversary of the founding of St. Magnus Cathedral. King Olaf of Norway was killed in battle in 1030. He was a leading evangelist for Christianity throughout his kingdom and was canonised shortly after his death. His statue depicts both his warrior trade and his Christian belief, as he stands atop a vanquished mythical representation of paganism. INDEX
42. FONT AND EAST CHAPEL IS DE
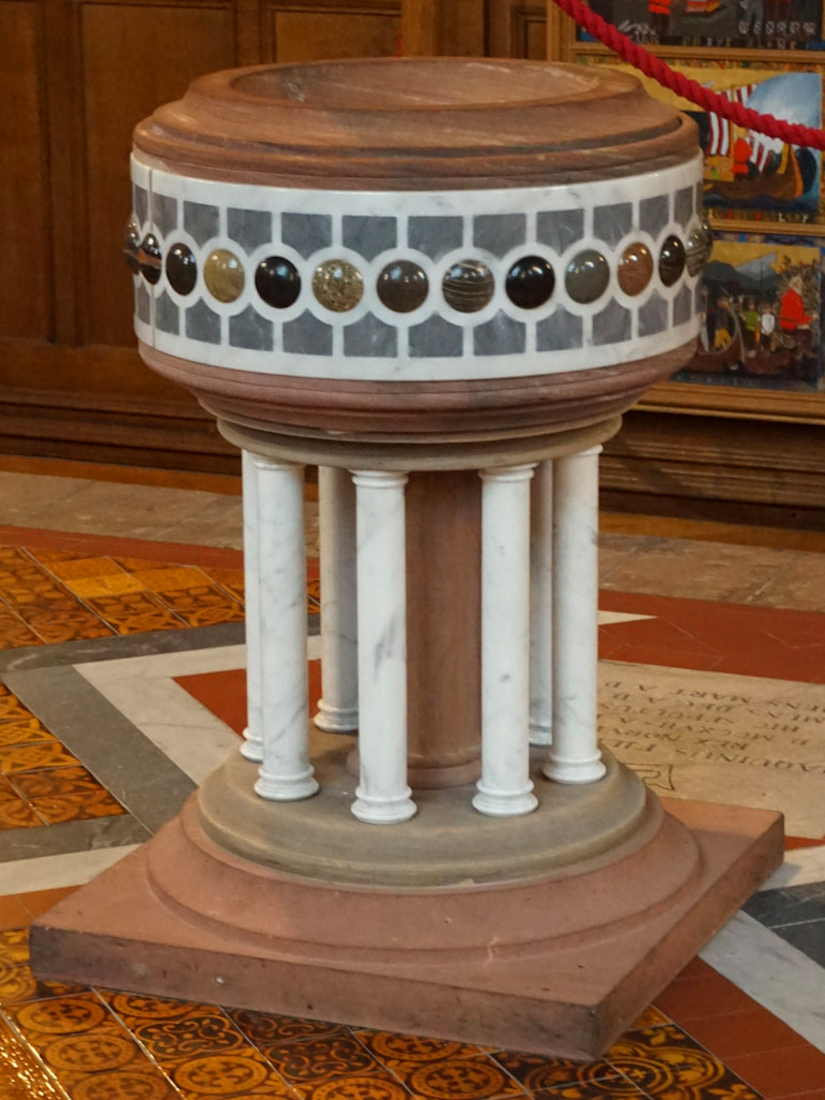
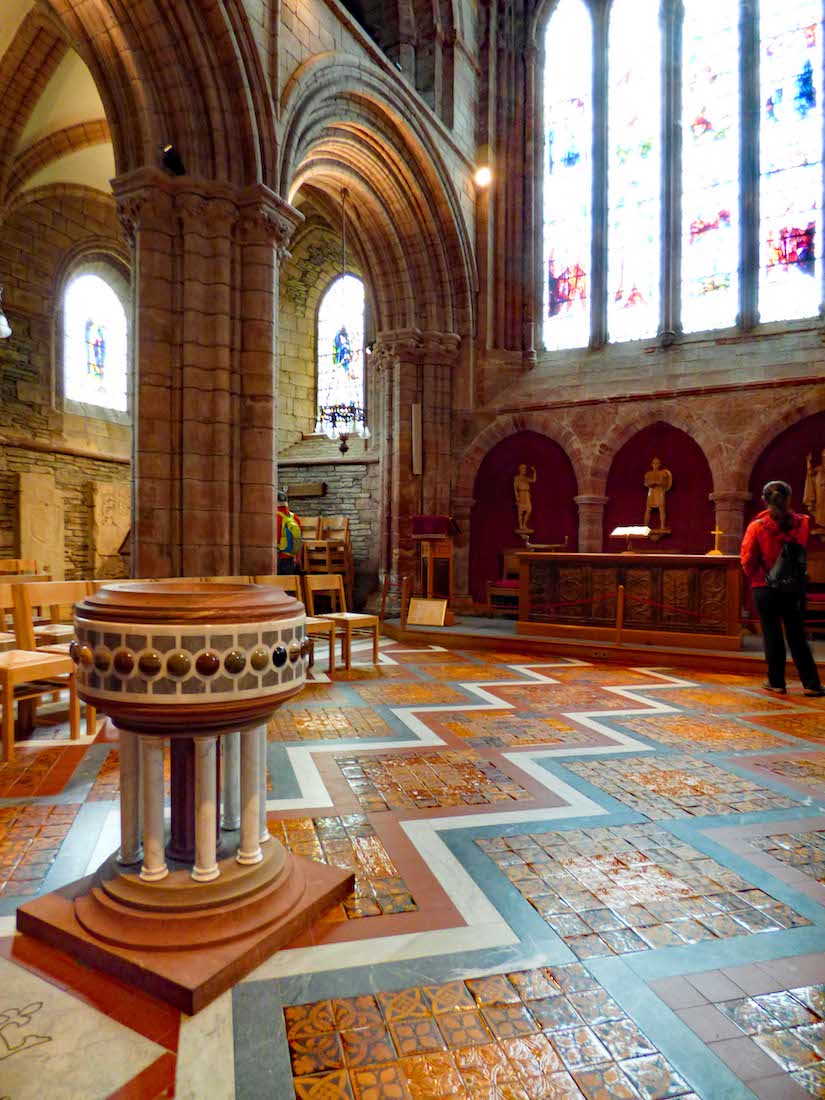
The font is mainly constructed from red and yellow sandstone. It is embellished by eight marble columns and the bowl is surrounded by a marble band. Set into the marble band are twenty nine polished stones from around Orkney. A font is used during christening to hold the water that is used to bless the child.
43. GREAT EAST WINDOW IS
The great East window of the Crucifixion and Ascension is by James Ballantine II (1918/19). His palette has predominant and lustrous blues illuminating the chancel and East end of the cathedral. In fact, all the stained glass windows in the ancient St Magnus Cathedral only date from the C20th repairs (1913-1930); prior to then all the windows had been plain glass.
44. EAST CHAPEL, SIDE EAST WINDOWS IS IS
The two fine windows flanking the Great East window of the Chapel show scenes from the lives of St Paul and St Peter.
45. ST RAGNVALD CHAPEL ALTAR K52
Behind the altar of Ragnvald Chapel are three blind arches with wooden figures of St Ragnvald, St Magnus and Bishop William the Old occupying the arcade recesses. A model longboat stands on the altar. There are five moulded designs across the front panel of the altar. [Photo Credit: Wikimedia Krage52]
46. JOHN RAE EFFIGY AS
In the Southwest corner of the Chapel is an effigy of John Rae. John Rae FRS FRGS (1813 – 1893) was a Scottish surgeon who explored parts of northern Canada. He was born in Orkney. [Photo Credit: Wikimedia August Schwerdfeger]
47. SOUTH CHAPEL WINDOWS IS IS IS IS
Here are the remaining Chapel windows – four windows along the South wall. From left we see windows depicting the disciples of Jesus: •• St Andrew, patron saint of Scotland; •• St James; •• a pair of windows with St John and St Matthew.
48. SOUTH CHOIR AISLE GSV
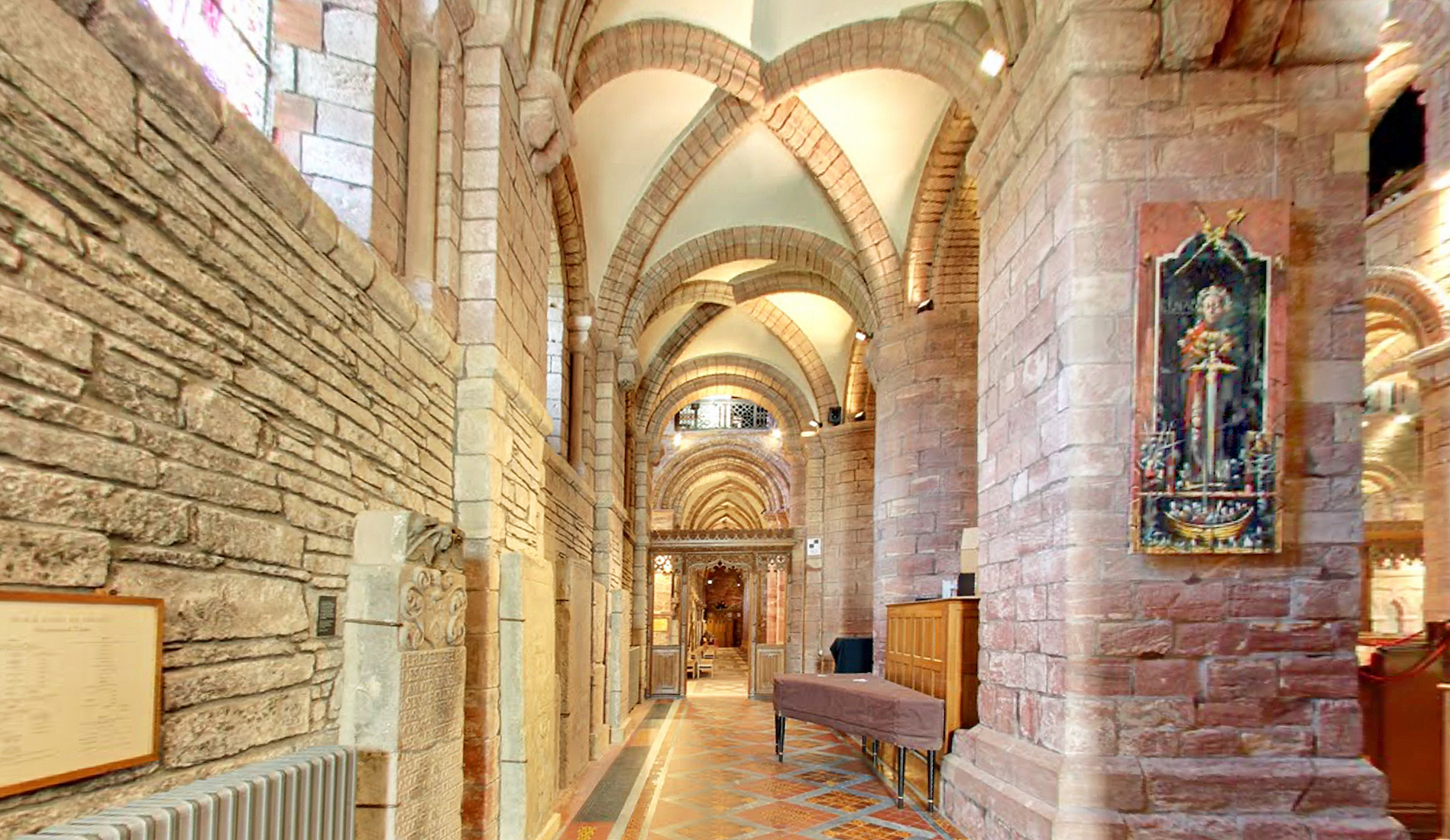
Leaving the Chapel we walk down the South choir aisle. There are more tombstones along the wall to the left with two more windows above. On the right is the rear of the organ console, and on the near column, an interesting painting. The clean lines of the stone, and the light finish of the woodwork (as in the doorway ahead of us) make an impression, and belie the great age of this Cathedral.
49. MARTYRDOM PAINTING DE
On the column to our right is this modern painting commemorating the 900th anniversary of the Martyrdom of St Magnus by Norwegian artist Hakon Gullvag. It is a striking painting, even if it is difficult to see the fatal blow to his head!
50. SOUTH CHOIR WINDOWS IS IS
There are two further windows on the South wall of this aisle. These show: •• Peter Copeland Flett (1878 – 1960), Provost of Kirkwall 1940–1947. •• St Mark, the second of The Four Evangelists.
51. SOUTH TRANSEPT GSV
The South transept is of narrow width, like the North transept, but differs in that it has a large rose window and an exit door below. The glass is plain. There is a rectangular column in the far right corner. This has a door on the East side, and is another access to the tower.
52. SOUTH TRANSEPT DETAILS DE GSV
We see here some details of the South transept. The exit from the South choir aisle is at left. The photograph of the lower South window needs replacing!
53. SOUTH NAVE AISLE DE DE
We turn to the South nave aisle, viewed here in both directions. The South wall is lined with blind arcading and tombstones, with a row of eight windows above. Near us is a single wide arch – the Paplay tomb. The traditional story is that a husband, whose nagging wife had threatened to dance on his grave, built this low arched tomb to prevent her. The coat of arms is linked to Steven Paplay in 1584, but the style of the tomb is from the latter half of C14. A mystery!
54. SOUTH NAVE WINDOWS IS IS IS IS
We look at the windows of the South nave. From left: ••• John the Baptist; •• Isaiah; •• The parable of the Good Samaritan (Luke 10:25–37) (notice the people passing by on the far side); •• The parable of the Sower (Matthew 13:3–9). The last two have memorial texts, remembering Thomas Peace, Provost of Kirkwall (died 1809), and Buckham Hugh Hossack (1835 – 1902) respectively.
55. SOUTH NAVE WINDOWS II IS IS IS IS
There are four more windows on this wall. Again from left: •• King Solomon; •• King David, playing his harp; •• Isaac; •• Adam. Again we notice the smaller width of the final two windows, corresponding to the later extension of the nave in the 15th century.
56. TOMBSTONE DE DE
Each of the tombstones tells a story. Patrick Prince 1673 and Margaret Groat’s memorial has Death piercing a two handled urn with a dart, while a cherub blows a call to life on a long trumpet. Patrick was a merchant’s son. His father was one of the merchants elected to the Council in 1669 following Charles II’s renewal of Kirkwall’s ancient liberties and privileges. After his death Margaret carried on his business with much success.
57. TO CHOIR AND SANCTUARY GSV
Finally in our exploration of this Cathedral we return to the front of the nave. Looking across the communion table, we have the canopied pulpit at left, a small lectern at right, and before us a central aisle between the facing choir stalls leading to an altar and screen.
58. PULPIT DE DE
A pulpit is usually an enclosed structure on a raised platform. It is the location from which the minister conducts the service and delivers the sermon. The pulpit became an important focal point in churches after the Protestant Reformation. In 1908, a proposed scheme for the restoration of St Magnus Cathedral by Scottish architect George Mackie Watson was accepted. This included a soaring pulpit, but this more modest pulpit was erected, probably due to issues of cost and perhaps it was felt that such a pulpit would look out of place. The pulpit has six outward-looking figures around the sides, and the verse: ‘Thou shalt love the Lord thy God with all thy heart and with all thy soul and with all thy mind, and thou shalt love thy neighbour as thyself.’ (Matthew 22:37–39).
59. CHOIR STALL CARVINGS DE GSV
We walk up into the choir area. The choir stalls are decorated with some very fine carvings.
60. ALTAR AND ORGAN DE
Beyond the choir stalls is an ornately carved altar, and an organ screen. The organ was installed in 1925 and built by Henry Willis. It has been maintained by the same firm ever since. A specification of the organ can be found on the National Pipe Organ Register.
61. SANCTUARY GSV
We complete our tour of St Magnus’s Cathedral, standing before the altar.

CONCLUSION
I hope you have enjoyed visiting St Magnus Cathedral with me. What a fascinating Cathedral this is!
The main contributing photographers to this site are Damian Entwistle and ‘Ian S’. It is so pleasing to have such a variety of excellent photos available in the public domain. I have also drawn some photos from Google Street View. Contributions are denoted by initials: DE, IS and GSV. Originals of the contributions of the first two photographers can be found at:
https://www.flickr.com/photos/damiavos/albums/72157693468920390/ [DE]
https://www.geograph.org.uk/photo/5855396 [IS]
A few further photographs which appear are acknowledged within the text.
I take little credit for the text which comes from a variety of different sources, including Wikipedia.
I also express my thanks to my wife Margie who dutifully reads through all my websites and checks the typing.
I would be glad to receive any comments, criticisms or corrections to this site. The best websites are those which contain no errors!
St Magnus Cathedral has its own website:
Site created 12 / 2023
Paul Scott

