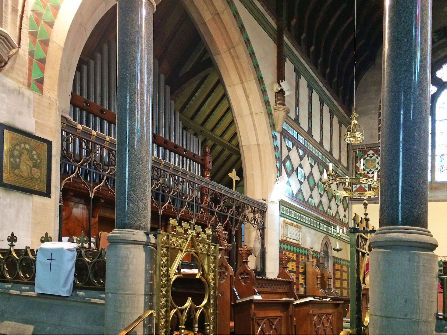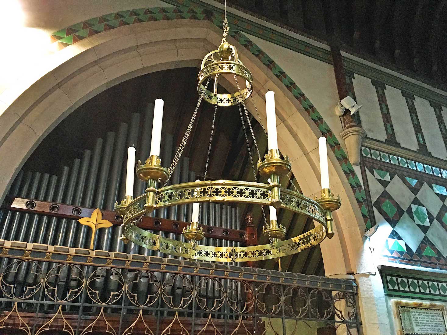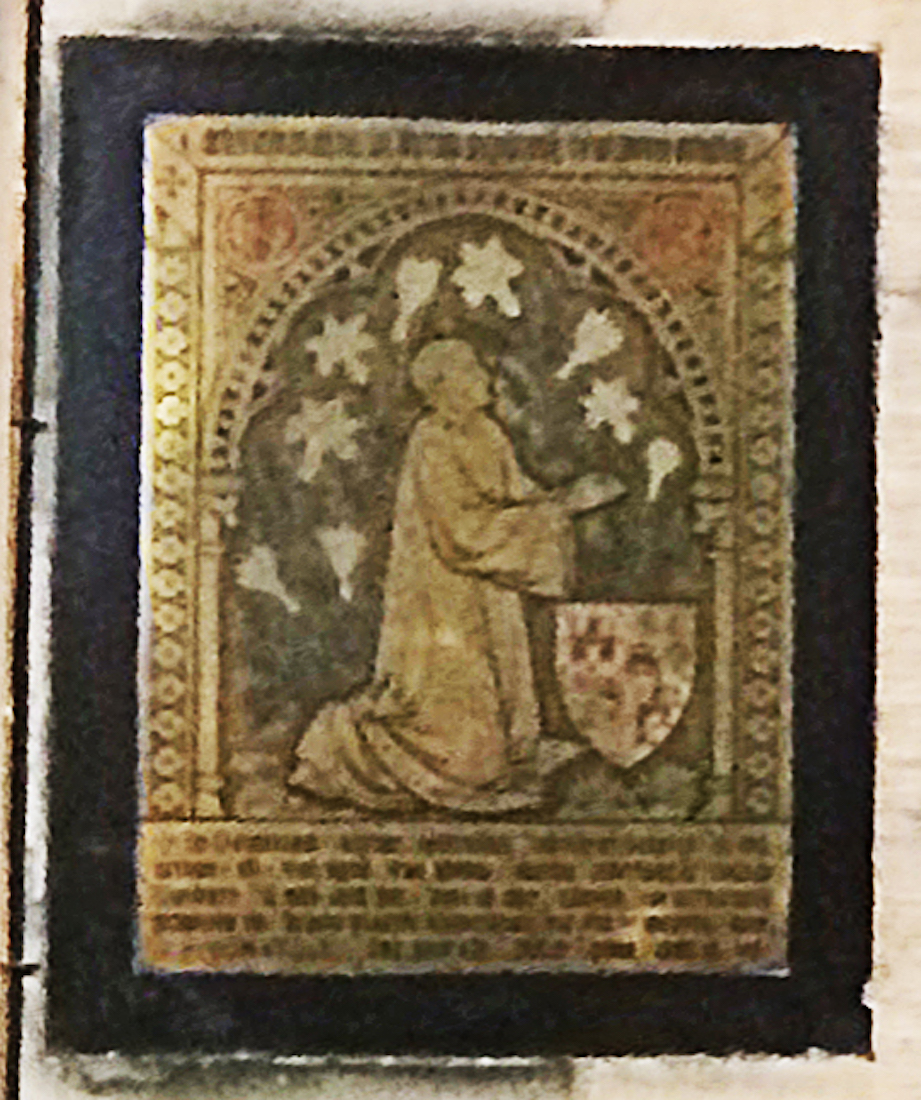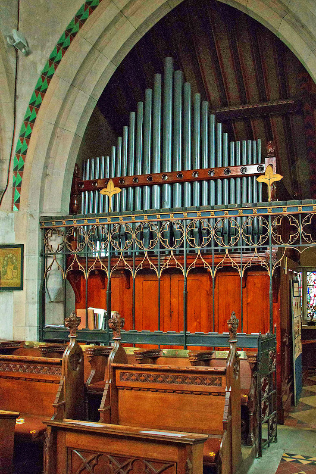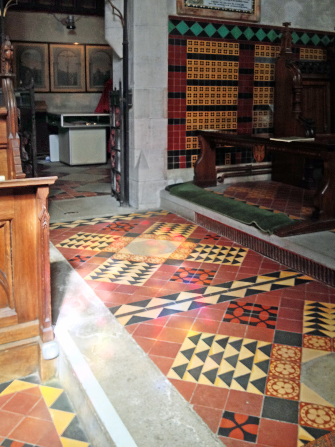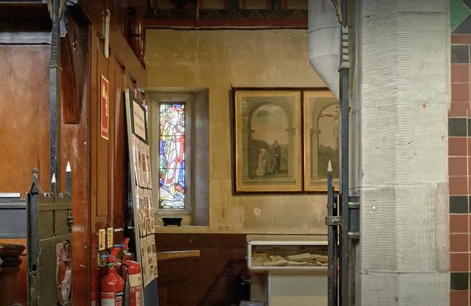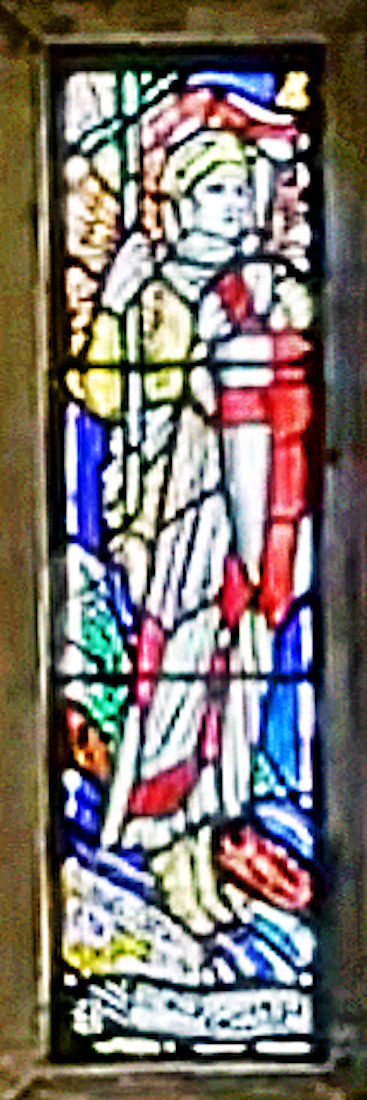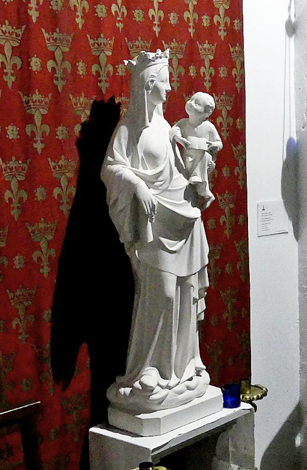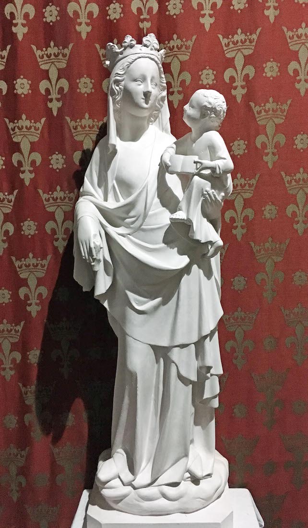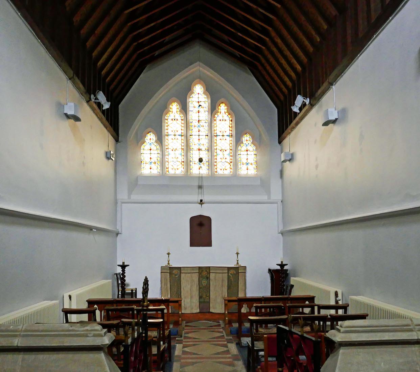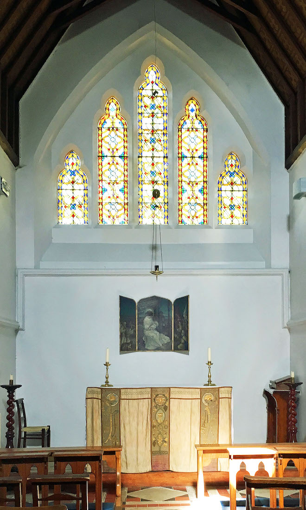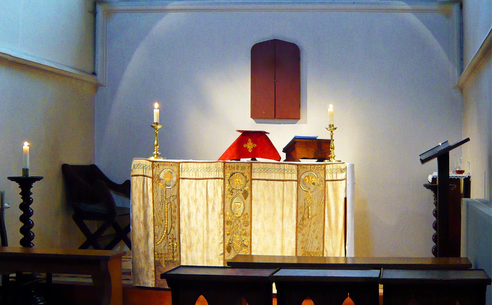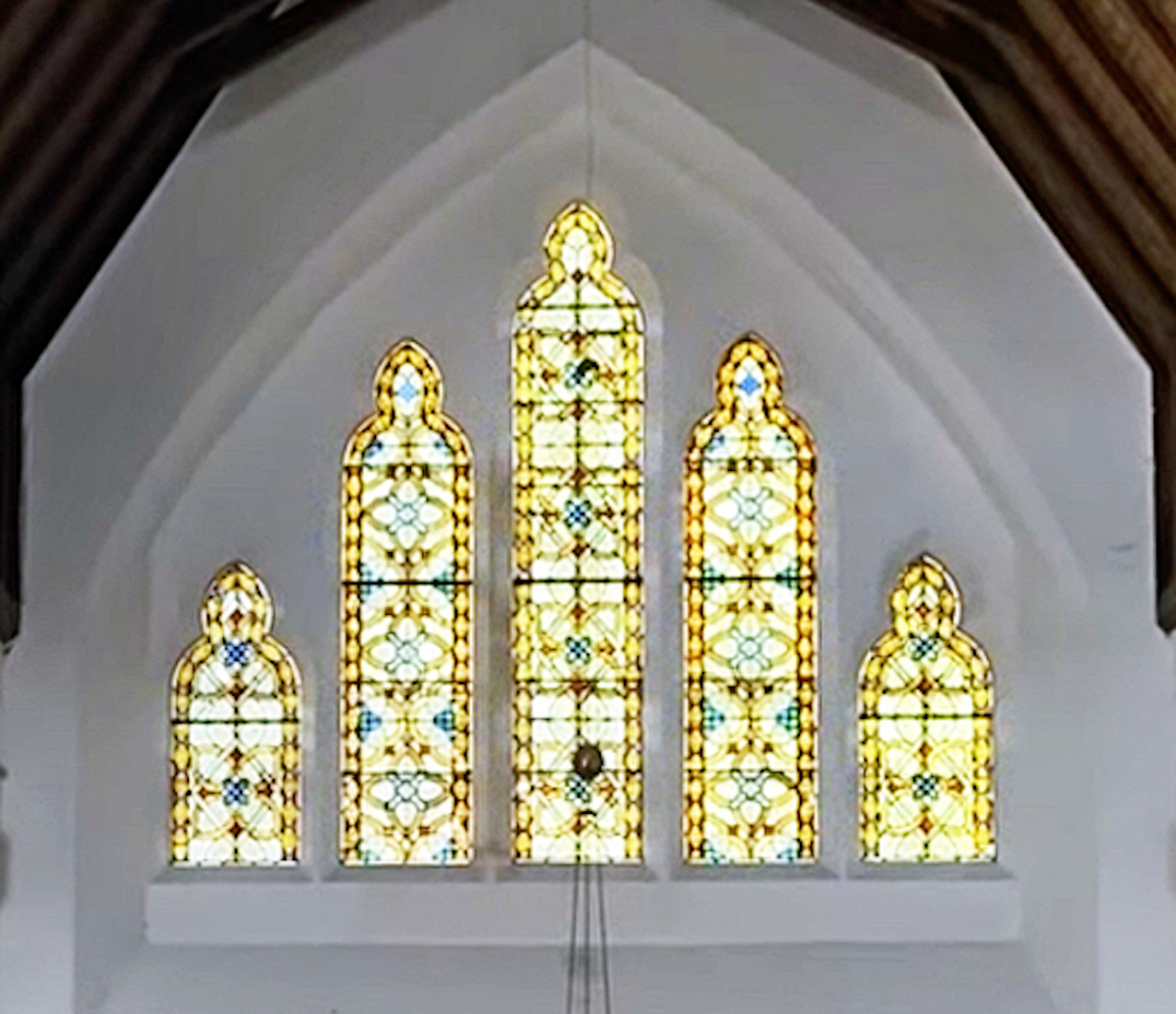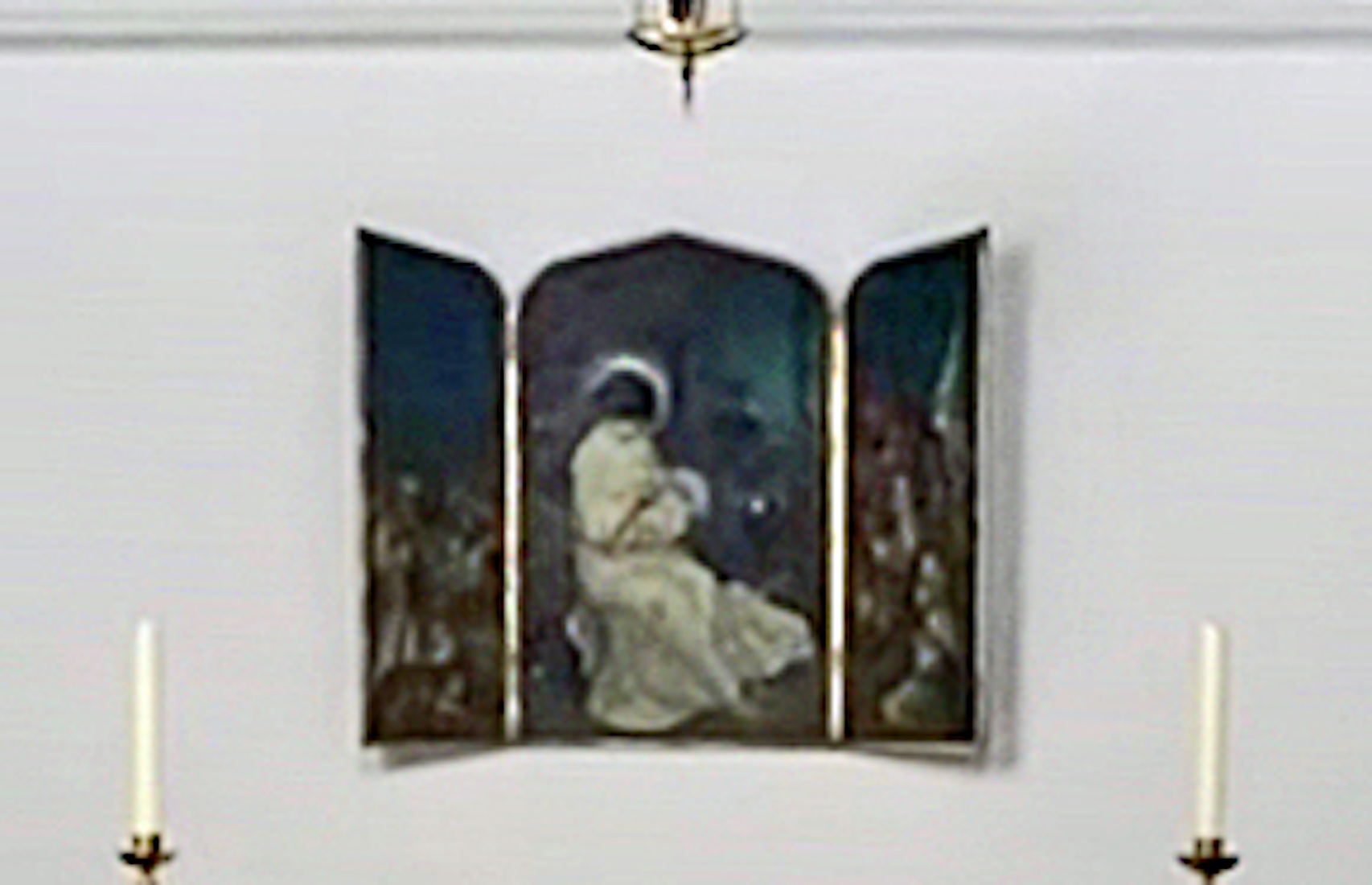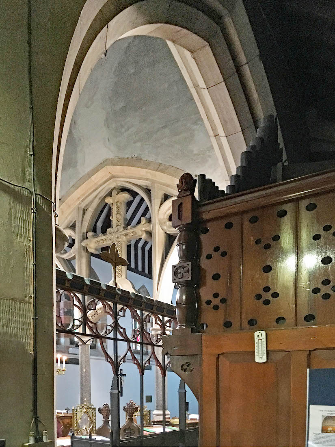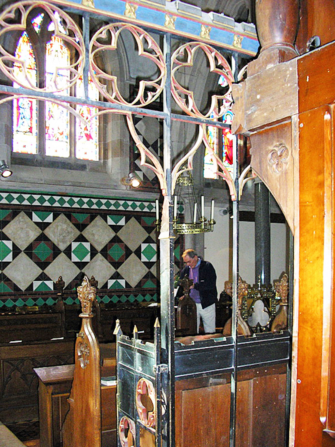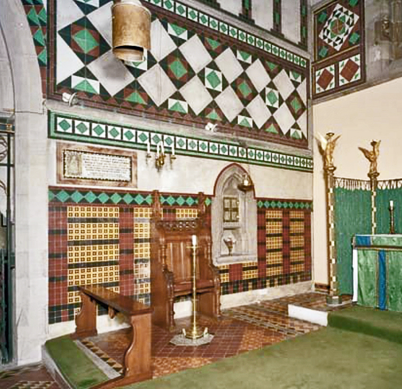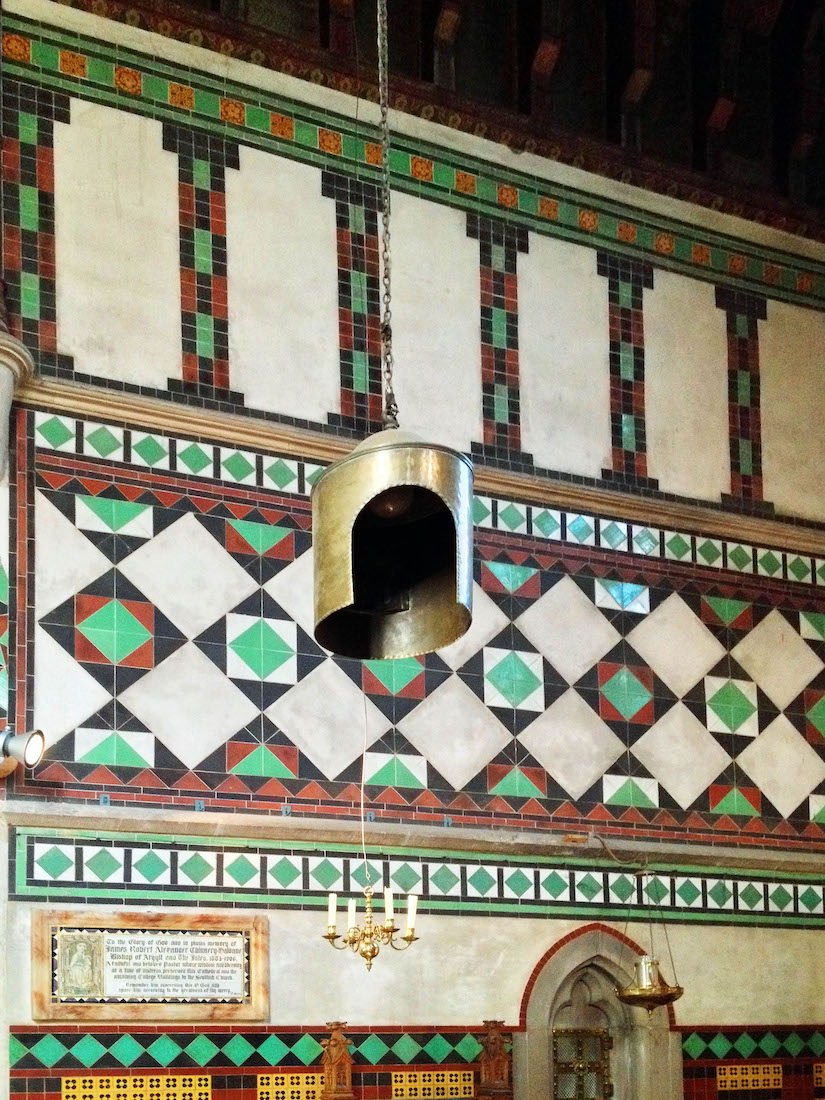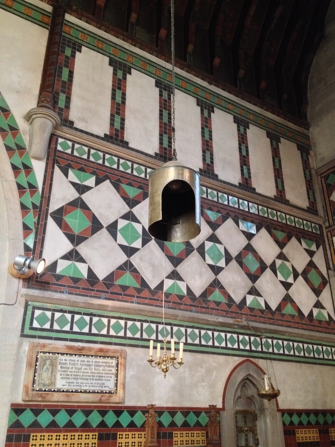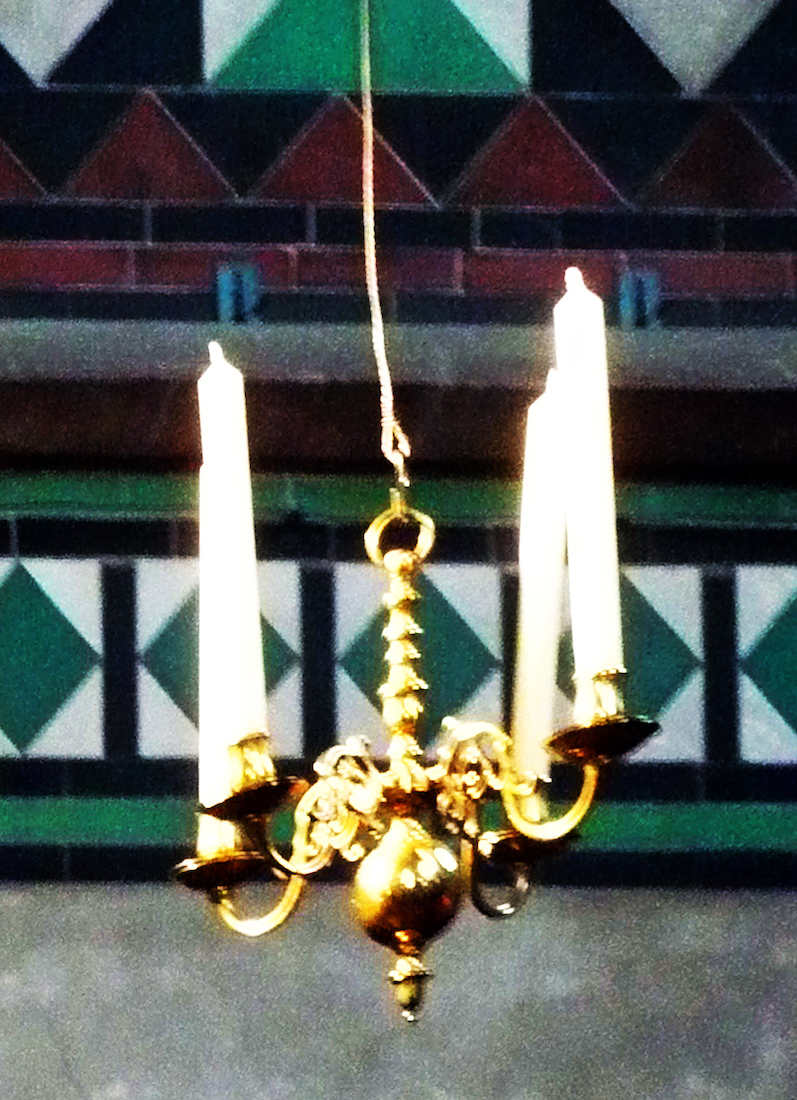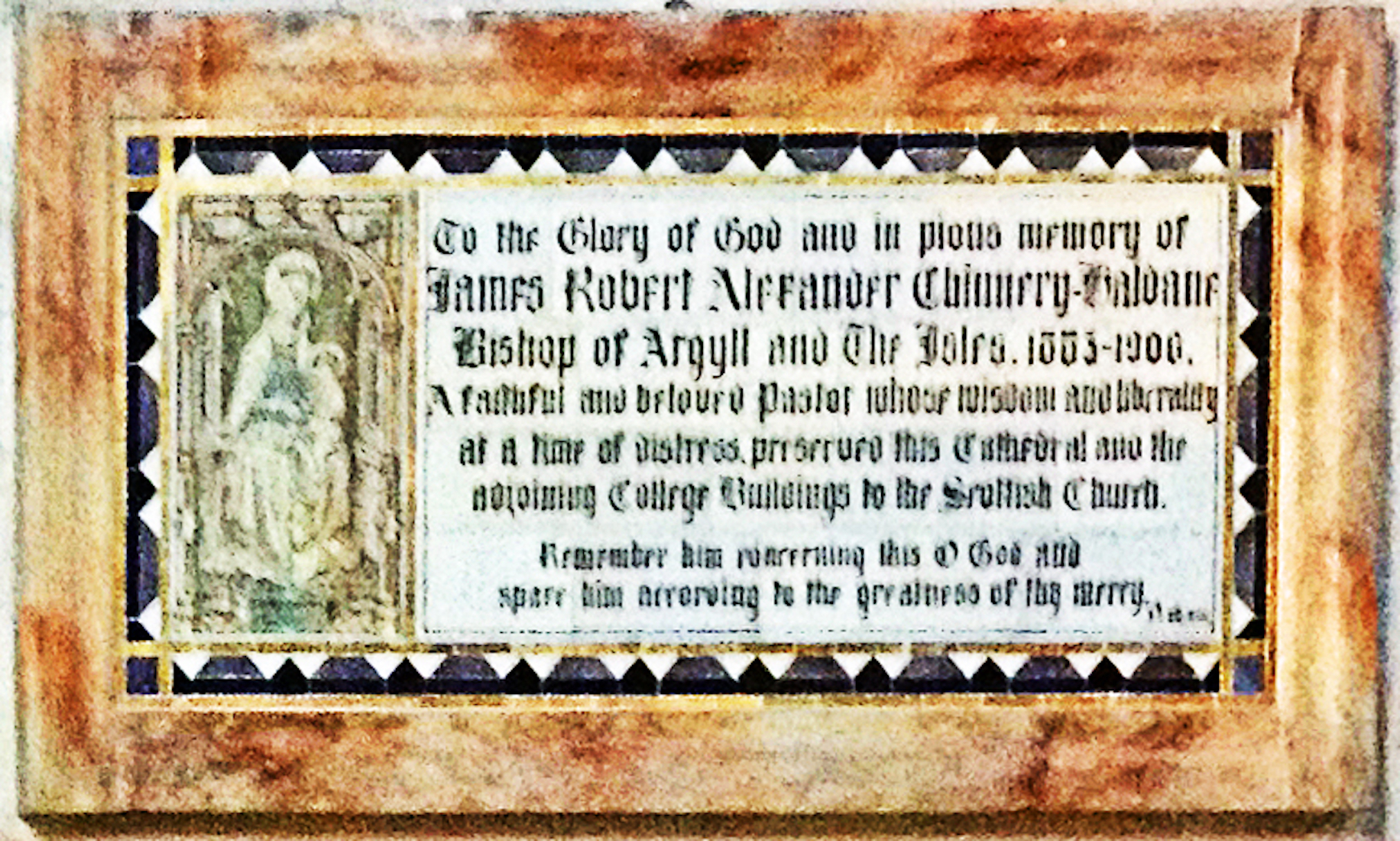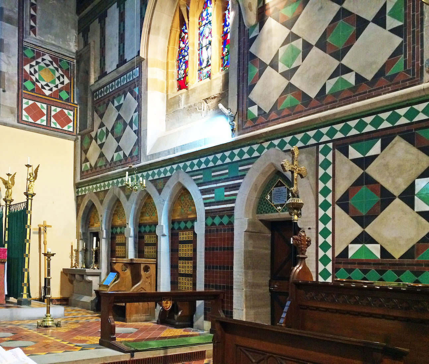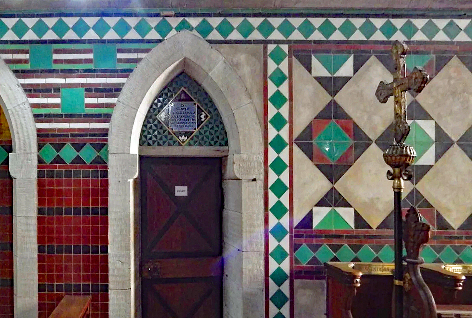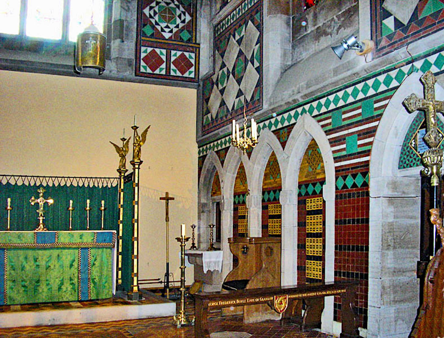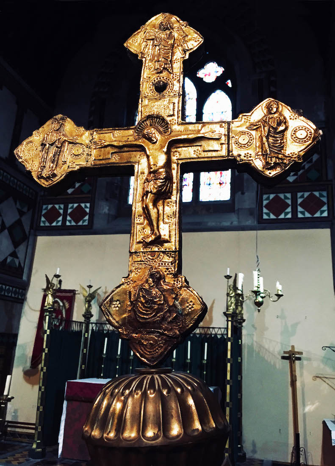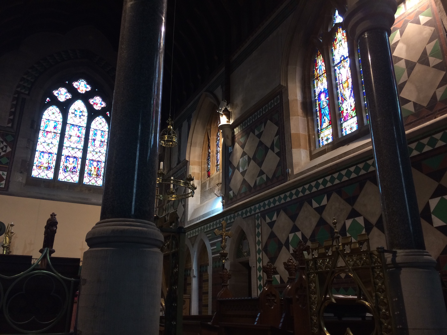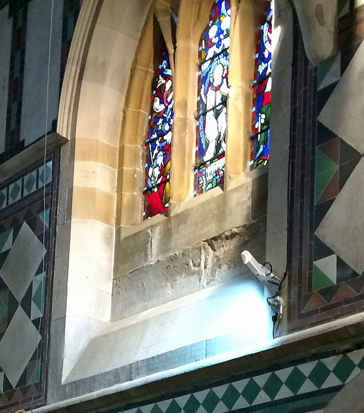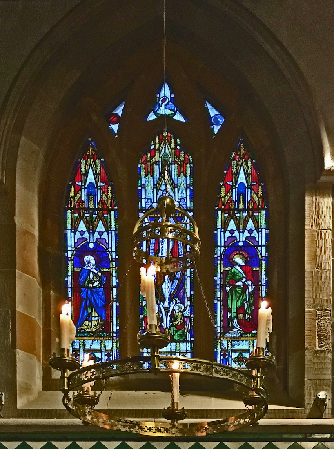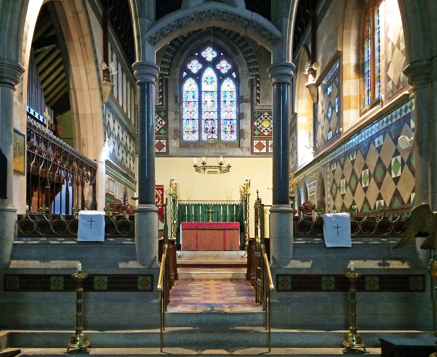
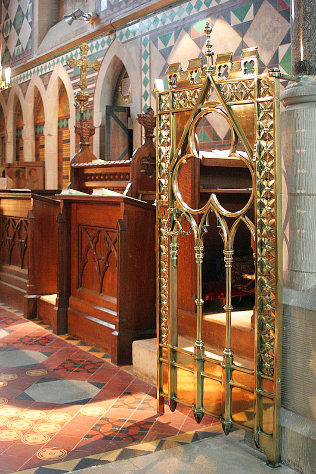
Steps from nave to chancel lead upwards under the rood cross. The passageway can be closed off with a pair of beautiful golden gates. INDEX
42. CHOIR STALLS
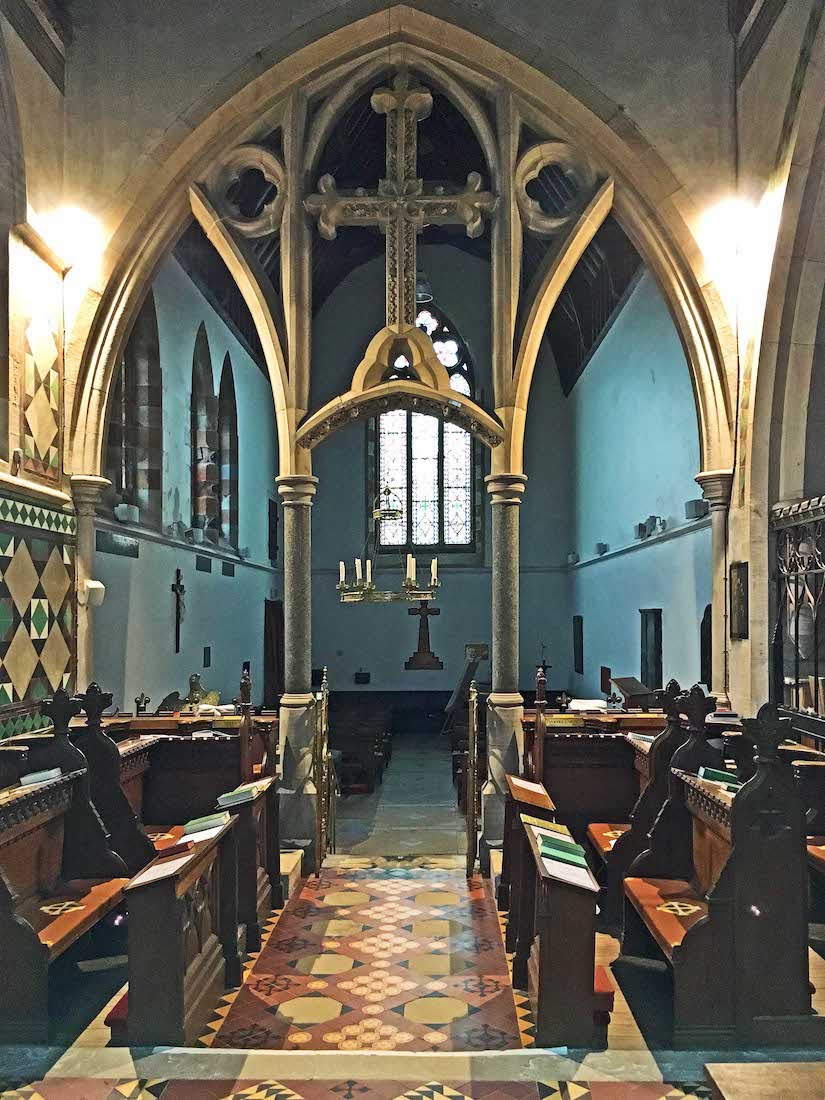
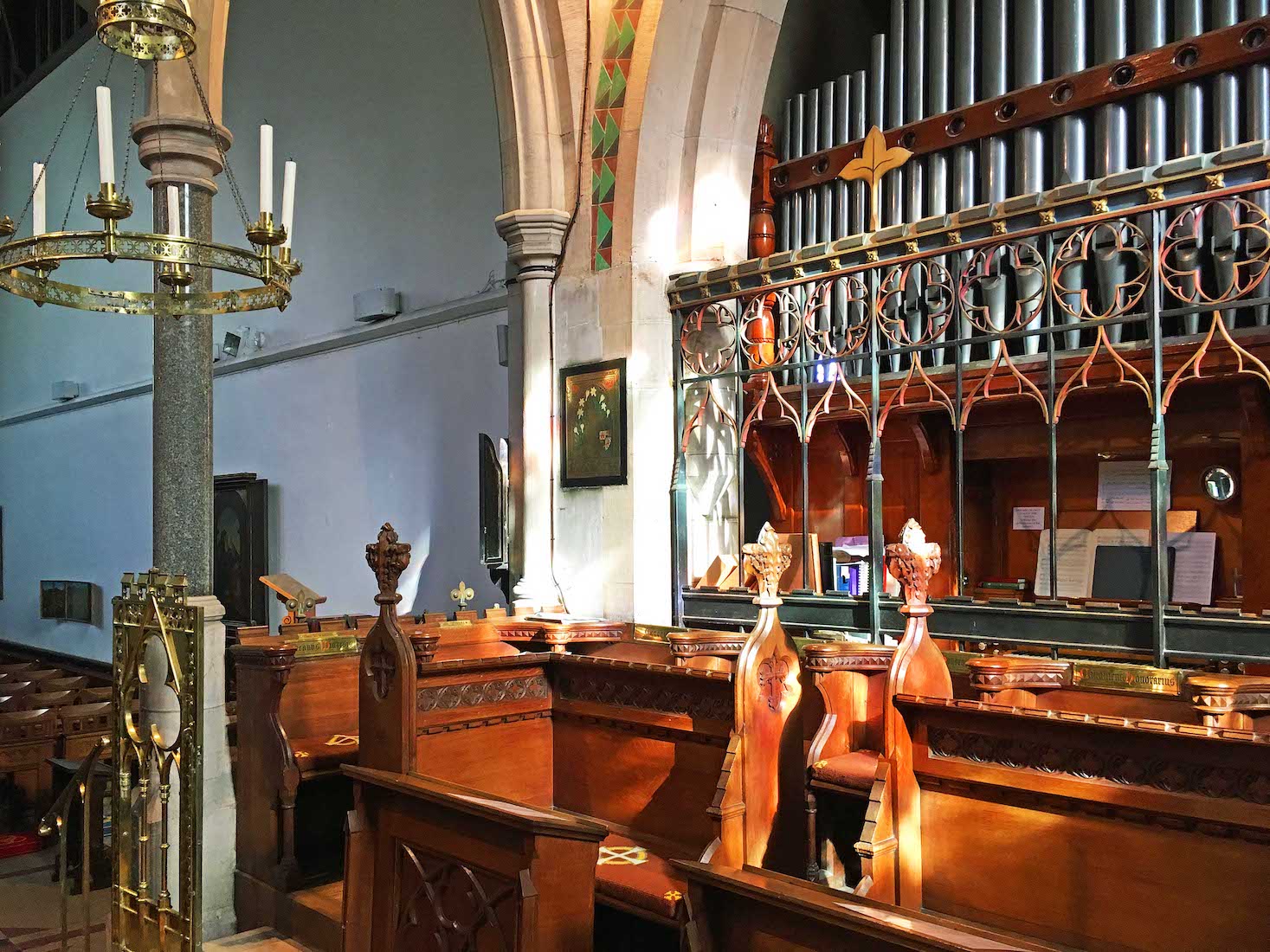
Stepping through into the chancel, we have a small number of nicely carved choir stalls on each side. The tiled floor is noteworthy too.
43. NORTH CHANCEL
Behind the choir stalls on the South side is a pipe organ. There is also a picture of a figure in prayer, and up above us is a candelabra.
44. CANDELABRA
Simple but decorative: the candelabra that hangs in front of the organ.
45. NORTH CHOIR IMAGE
This framed picture of a man in prayer has text beneath, but it is not legible ...
46. ORGAN AND TILING
The organ is by Philip Wood of Huddersfield. It was installed in 2004, having been relocated from Logie Pert Parish Church, and replacing an organ by John Compton. •• There is some fine tiling in the chancel / sanctuary area. Following this trail by the East of the organ leads us to the anteroom of the Lady Chapel. [There is a mystery here! The photograph at left appears to show a double slit window in the anteroom of the Lady Chapel. However, from the outside there is only a single slit in this position. See #15.]
47. ENTRY TO ANTECHAMBER
We enter the antechamber. By the organ is the window mentioned earlier. There is some old artwork on the facing wall, and a display of old books.
48. ANTECHAMBER WINDOWS
There are two slit windows in the antechamber – one at each end. The windows are by Margaret Chilton (1875 – 1963). They were erected in 1933 and depict the Archangels Michael and Gabriel.
49. ANTECHAMBER: MADONNA AND CHILD
Further along the antechamber we come to this unusual statue of Madonna and Child. The Child seems particularly involved!
51. FRONT OF LADY CHAPEL
Moving closer, we can appreciate better the colour and design of the window and altar setting. There is an attractive candlestick on either side, the altar frontal is picked out in gold, the high window is colourful.
52. LADY CHAPEL: WINDOW AND TRIPTYCH
Closer views of the window and the triptych. The triptych appears to show Mary holding (nursing?) the baby Jesus.
53. LEAVING THE CHAPEL
We leave the Lady Chapel, walking back through the anteroom, and returning to the chancel.
55. SANCTUARY TILING, PLAQUE
Architect William Butterworth who designed this building, seems to have had a particular affinity for using coloured tiles, and this Cathedral is a good example of his work. The mysterious light fitting appears to be either for directing the light or shielding the direct light from the congregation. The small candelabra hangs above the cathedra. A similar candelabra hangs above the Dean’s chair on the North side of the sanctuary.
56. TILES AND CANDLES
The text of the plaque reads: ‘To the glory of God and in pious memory of James Robert Alexander Chinnery-Haldane, Bishop of Argyll and The Isles 1883–1906. A faithful and beloved pastor whose wisdom and liberality at a time of distress, preserved this Cathedral and the adjoining College Buildings to the Scottish Church. Remember him concerning this O God, and spare him according to the greatness of thy mercy.’
57. SOUTH SANCTUARY
The South side of the sanctuary is similar to the North in design, but there are some differences. High up on the wall are some more windows, there is a door which presumably leads to the vestry, and in the Southeast corner is a stone bench, probably used as a retable during the Eucharist service. A processional cross stands at the end of the choir stalls. The text above the vestry door reads: ‘In Memory of George Richard Mackarness, D.D. Bishop of Argyll & The Isles. Consecrated March 25 1873 (4?), Died April 20 1883.
58. SOUTHEAST CORNER AND PROCESSIONAL CROSS
The sanctuary is a step up from the chancel, and there is a kneeling rail at the sides. On this side is a textual memorial to Scottish nobleman George Boyle, 6th Earl of Glasgow. In 1848 Boyle founded a choir school attached to the Church of St. Andrews, Millport. He followed this up in 1849 by founding and endowing the Episcopal College and Collegiate Church of the Holy Spirit, Cumbrae. While the Collegiate Church was elevated to the status of Cathedral of Argyll and the Isles in 1879, the college ultimately closed in 1888. •• The processional cross has the figure of the crucified Christ at the centre, and four other figures on the arms of the cross. Often the Four Evangelists appear in these positions, but it is not clear whether that is the case here.
59. SANCTUARY WINDOWS
There are three windows in the sanctuary: the East window, and two windows in the South wall.
60. SOUTH SANCTUARY WINDOWS
Good photographs of these sanctuary windows appear to be unavailable. The Cathedral of the Isles is probably not the most visited of the Scottish cathedrals!


