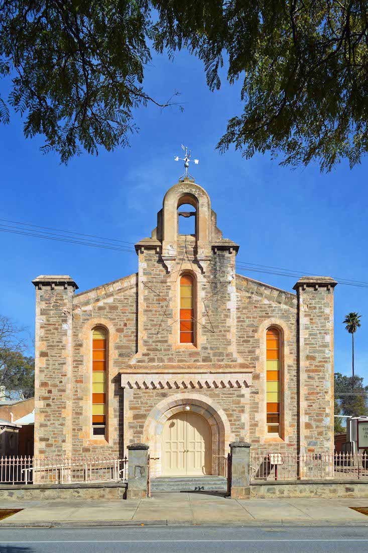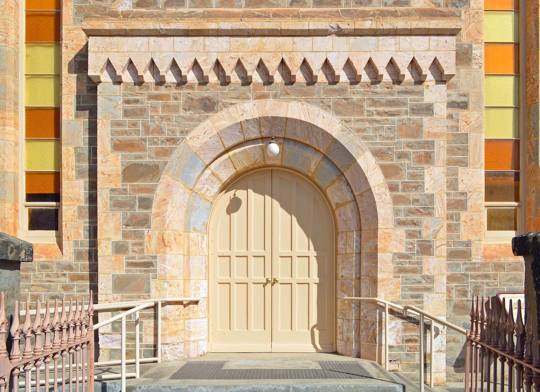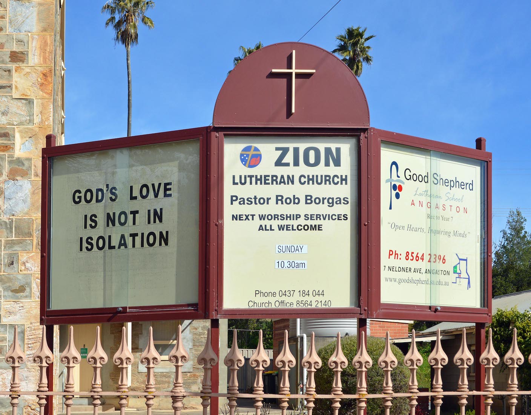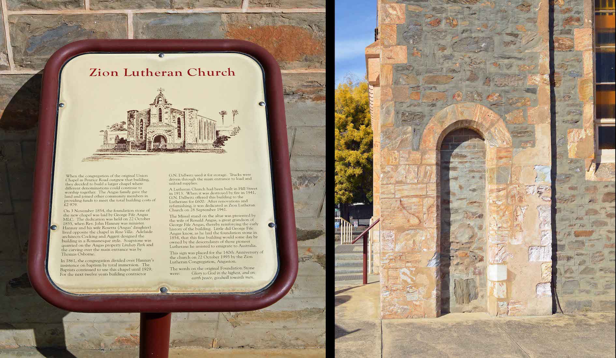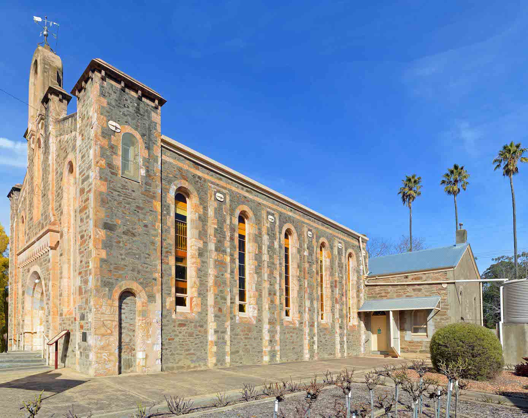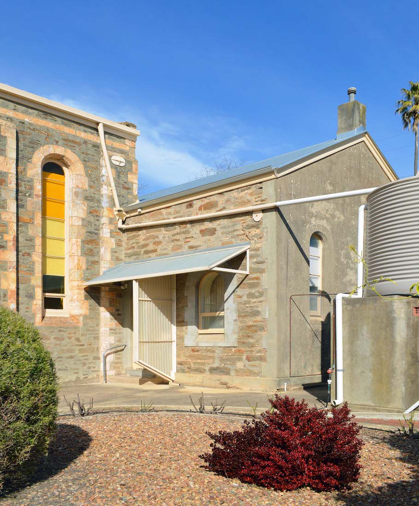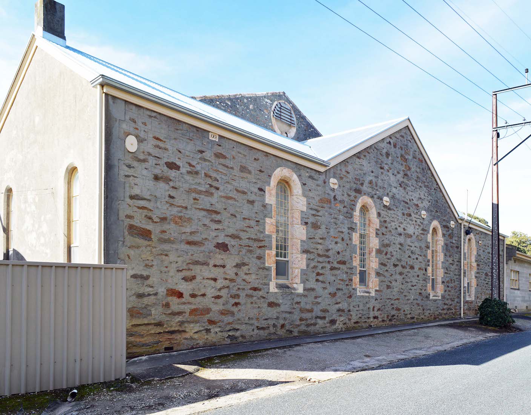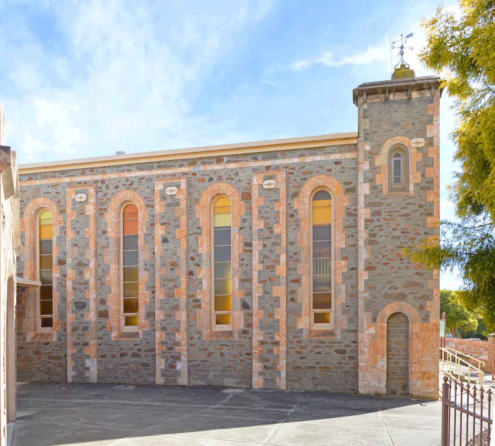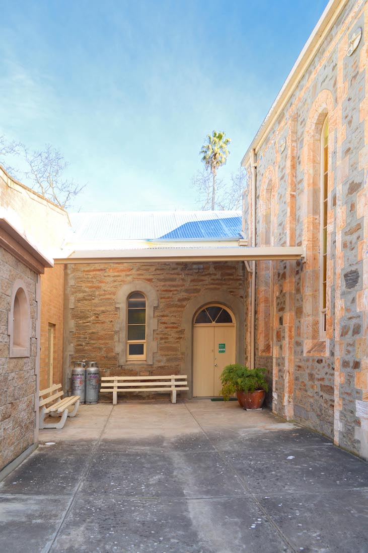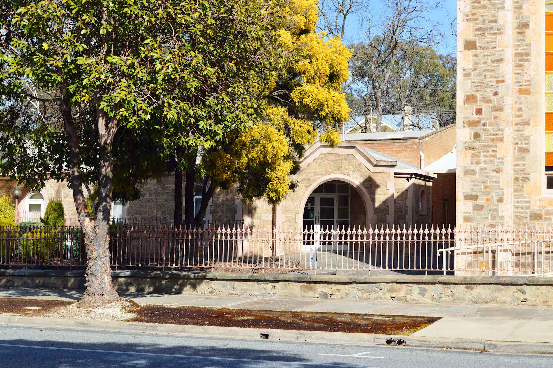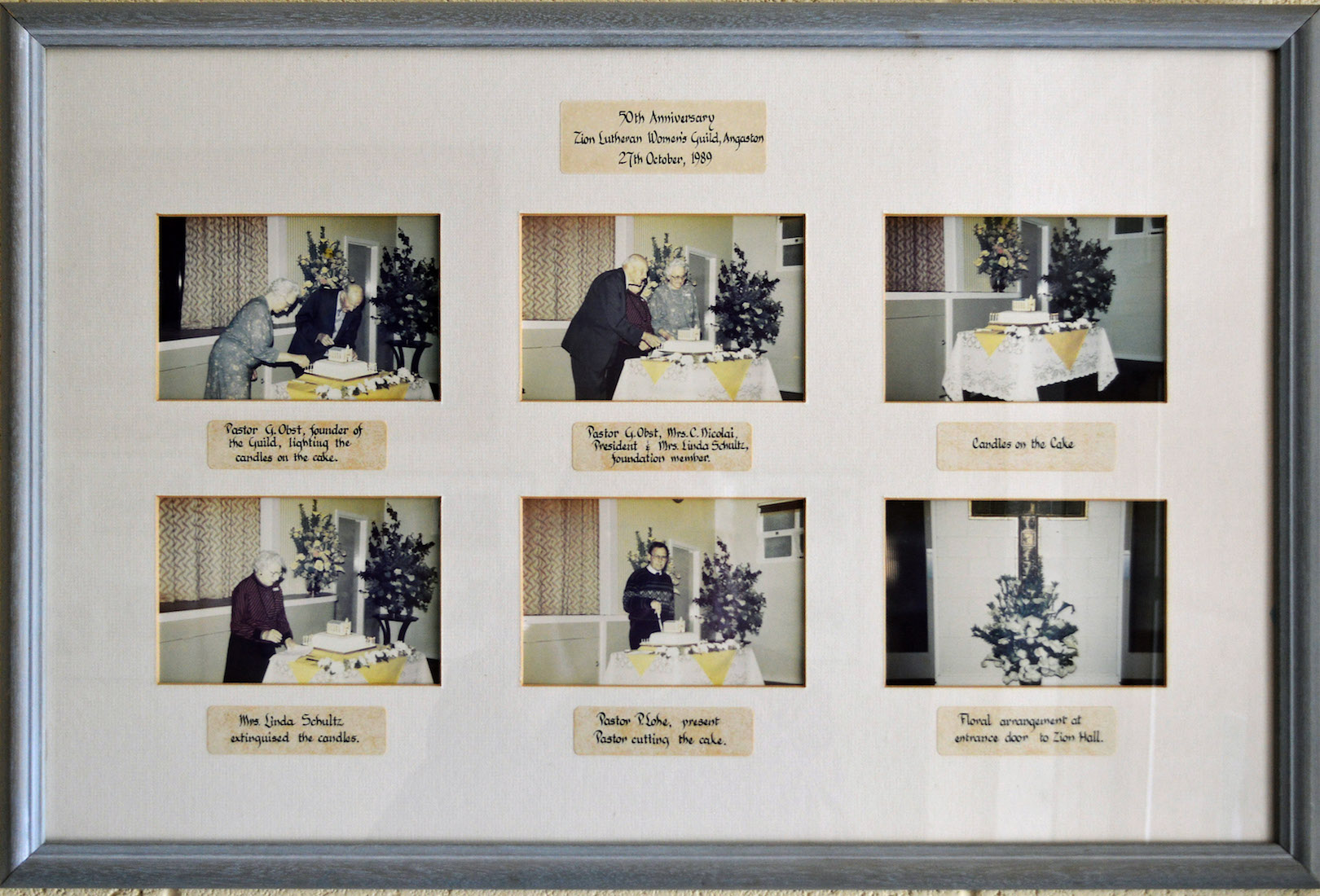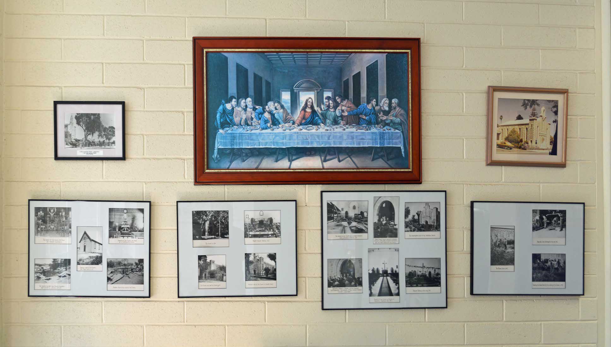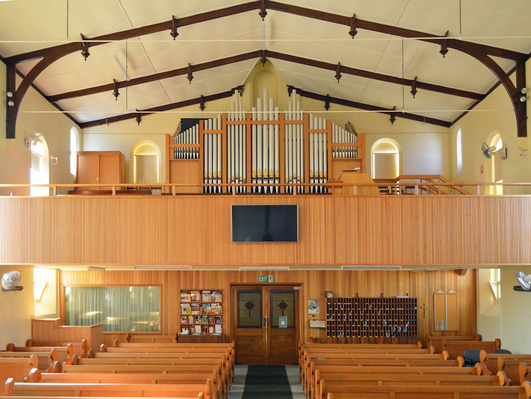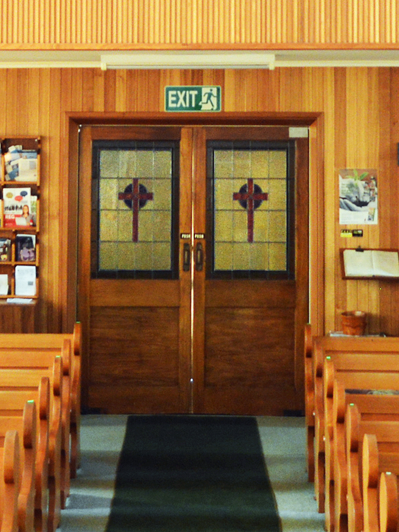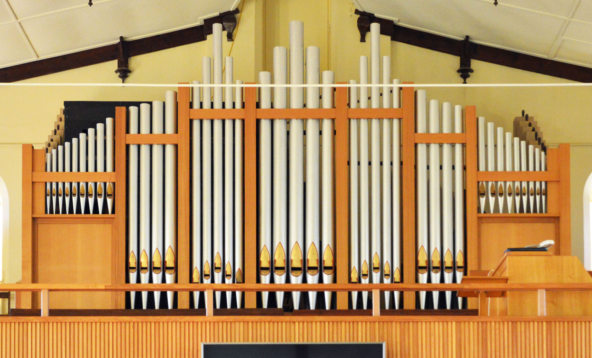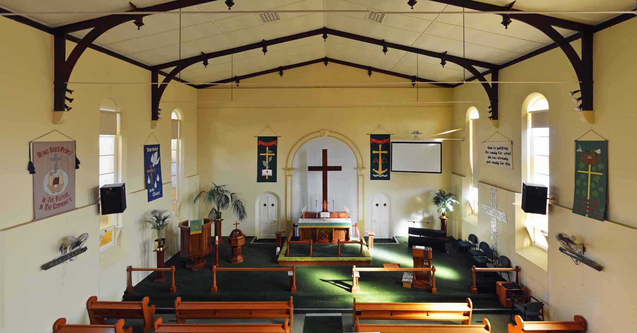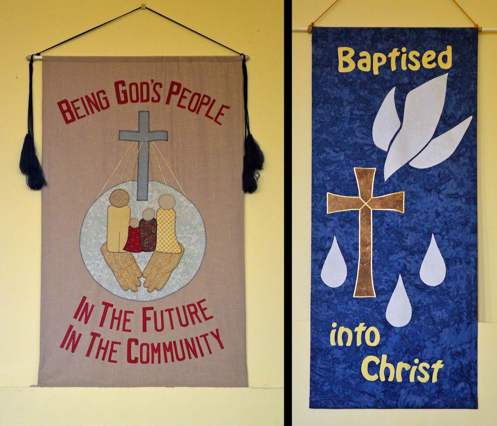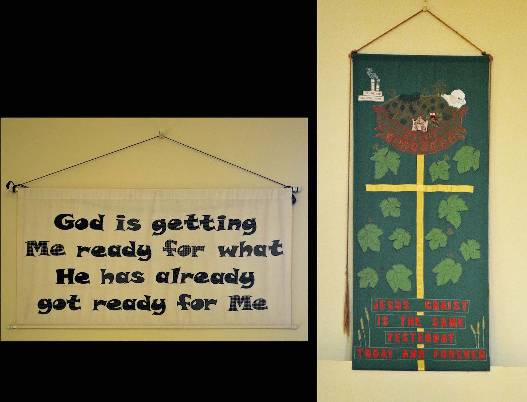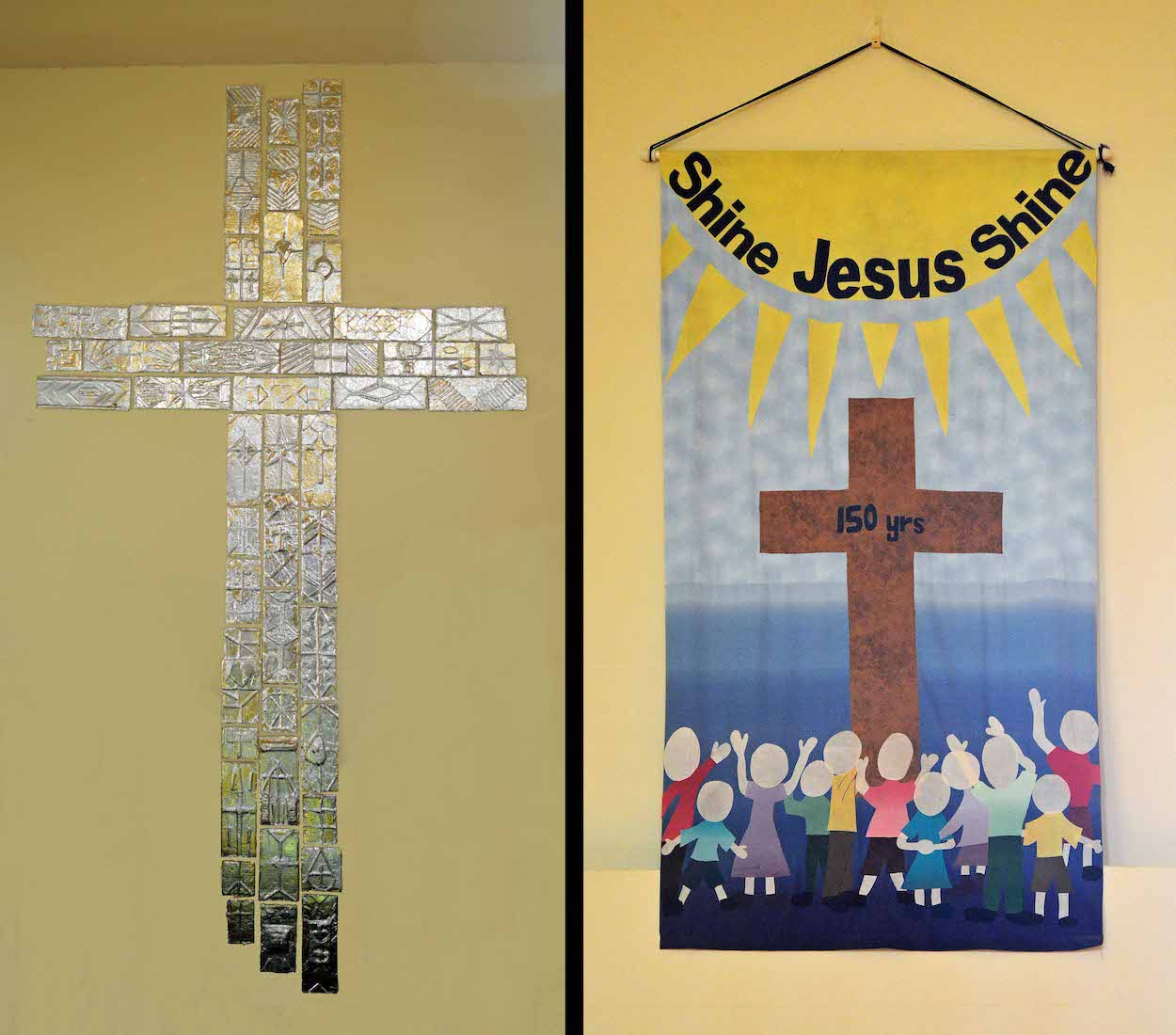2. STAR
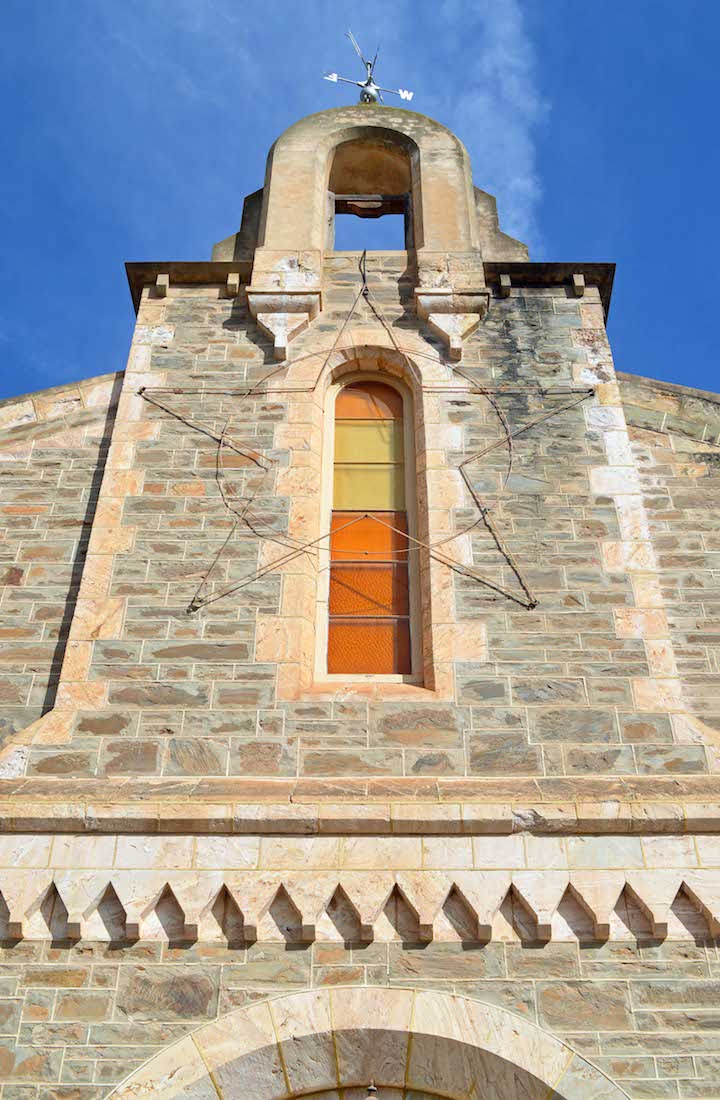
Looking more closely at the West wall, we observe the weather vane up high, and an outline star which is presumably featured at Christmas time? Also of interest is the empty belfry. It appears that after the Baptists left in 1929, the bell was sold to the Truro Congregational Church!
3. FRONT ENTRY
Here is the main entry into the Church. We notice the bluestone walls, and the soapstone surround of the doors. The chevron style decoration above the doors was created by Thomas Osborne. The stone craftsmanship is excellent, and has stood the test of time.
4. CHURCH SIGN
The large Church sign gives useful information to passers-by, as well as a comfortung thought for COVID-virus times.
5. SIGN AND SIDE DOORWAY
Also at the front of the Church is a sign giving detailed historical information about the Church. Around the corner to the South is a mysterious filled-in doorway. It is very narrow: did it once give access to this ‘tower’?
6. SOUTH WALL
The South wall has five large windows opening into the nave, and a small window at the top of the front tower. The wall is supported by sturdy columns between the windows, but not buttresses. Steel bracing is evident at the tops of the columns. The pastor’s office extends at the East end, and there is (locked) access to the back lane through the fence on this side.
7. VESTRY
The vestry links through behind the nave to the Church hall on the North side. Rain water is collected to water the side garden.
8. EAST WALL
The Church backs onto Kent Street. The ends of supporting steel braces are visible just above the window line. There is no easy access through the Church property to Kent Street.
9. NORTH WALL
We retrace our steps to view the North wall of the Church. This wall is a mirror image of the South wall. I am again intrigued by the blocked up doorway!
10. LINK TO HALL
On this side, in place of the vestry, is a small patio area leading through to the cross link to the hall at our left.
11. HALL ENTRY
An open invitation to come and visit the Hall on the Norh side of the Church!
12. HALL MEMORIES
The Old Testament Israelites were very fond of recalling their history. So too the Barossa Lutherans. In the entrance to the Hall we find this collection of photographs remembering the 50th Anniversary of the Women’s Guild in 1989.
13. MORE MEMORIES
On the other side of the Hall entry, a set of old historical photos of the Church surrounds a painting of the Last Supper.
14. WEST NAVE
We enter the Church itself. Because this is a guided tour, we come in by the altar, rather than through the West doors. Our view then is of the West end, with its large balcony and attractive pipe organ. We notice that the small high windows seen from outside as high ‘tower’ windows, simply appear as back corner windows of the balcony. Stairs to the balcony can be seen at top right, with access presumably through the West aisle doors.
15. BACK DOORS
The windows in the back doors each have a glass panel with a ‘sun and cross’ emblem. The emblem is a filled in version of the more common Celtic Cross. The sun was an important element in Druidic worship, and it is believed that St Patrick used this Cross to emphasise the centrality of the Son / sun in the Christian faith.
16. THE ORGAN
We walk through to the Church porch and up the stairs to the balcony. Here we can admire the organ. This was built in 1913 by J.E. Dodd for the Presbyterian Church in Port Adelaide. It was rebuilt and installed in its present location in 1967 by L.S. Waters. It was then rebuilt and enlarged in 1991 by Leith Jacob. It has two manuals and 842 pipes.
17. BALCONY VIEW OF NAVE
There is a lovely view of the nave from the balcony. We notice the various banners around the walls, the pulpit, font and lectern, and the central cross with altar below.
18. NORTH WALL BANNERS
The colourful banners carry simple Christian messages: ‘Being God’s people in the future, in the community’, and ‘Baptised into Christ’.
19. SOUTH WALL BANNERS
These banners on the South wall carry the messages: ‘God is getting Me ready for what He has already got ready for Me’, and ‘Jesus Christ is the same yesterday, today and forever’. The right banner has images of grain and vine leaves, as well as a factory and a sheep, with ‘Zion Angaston’ at the top.
20. CROSS AND BANNER
Also on the South wall are this silver foil Cross, and a banner with ‘Shine Jesus Shine’ and ‘150 years’, celebrating the sesquicentenary of the Church building in 2005. I understand that the silver foil cross was created by schoolchildren.


