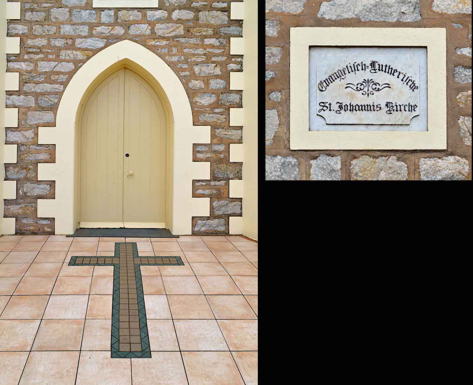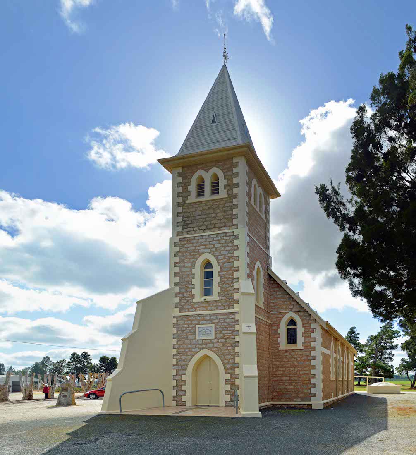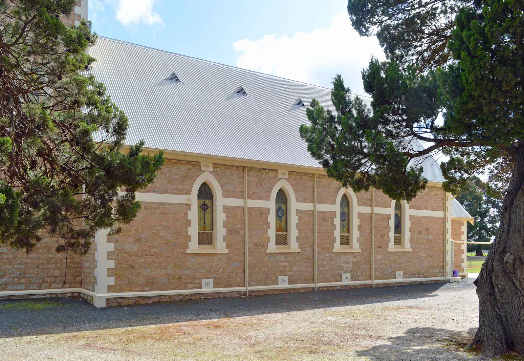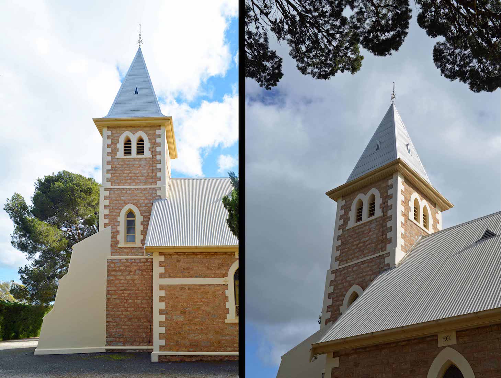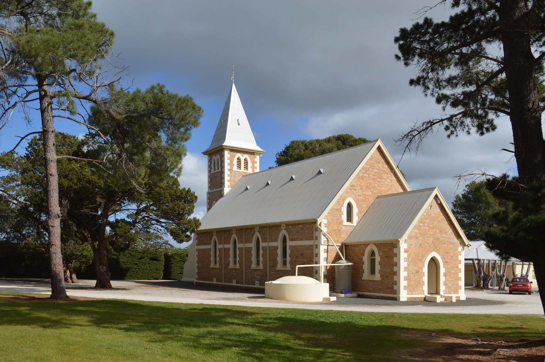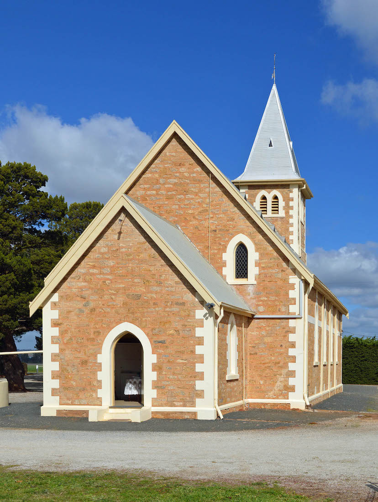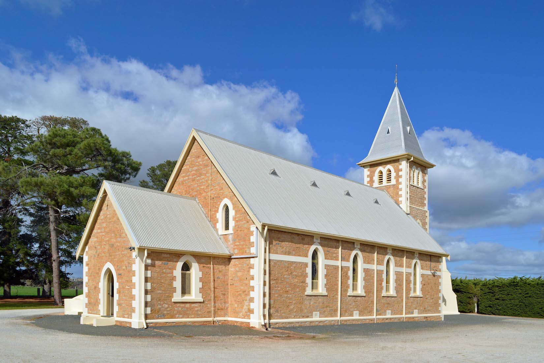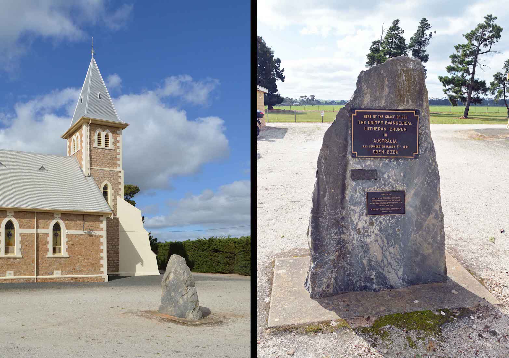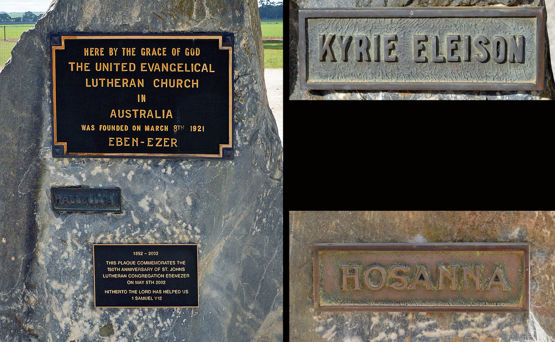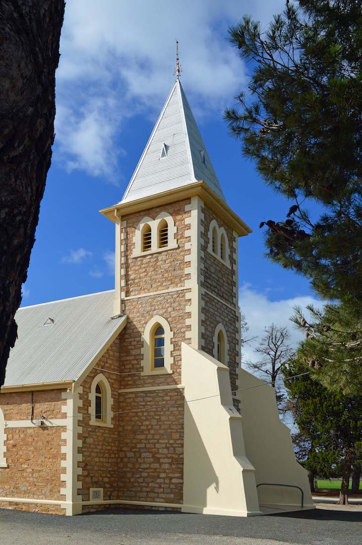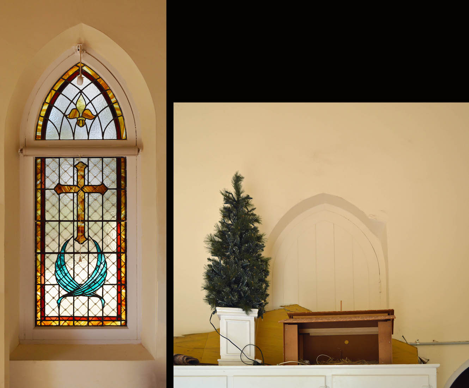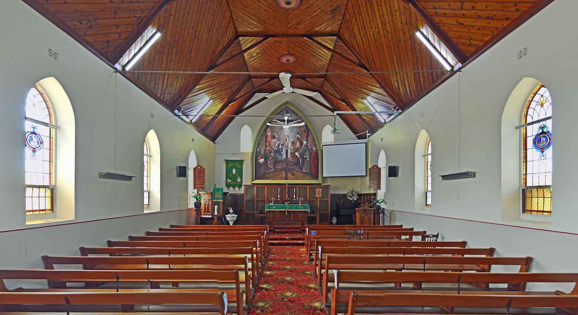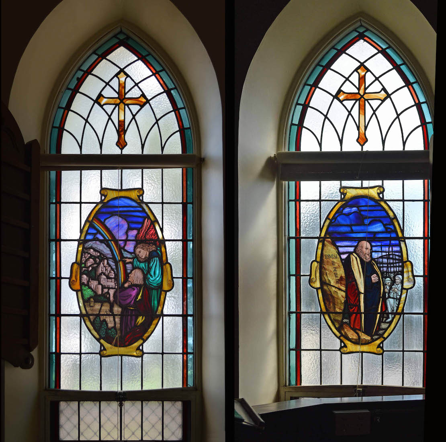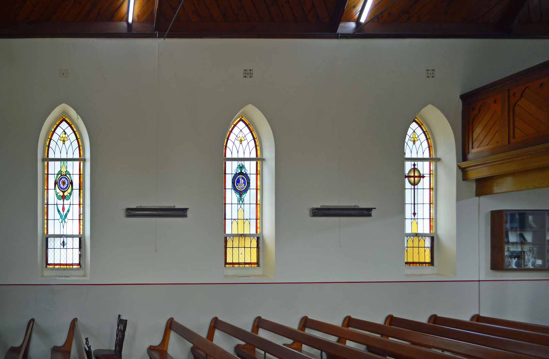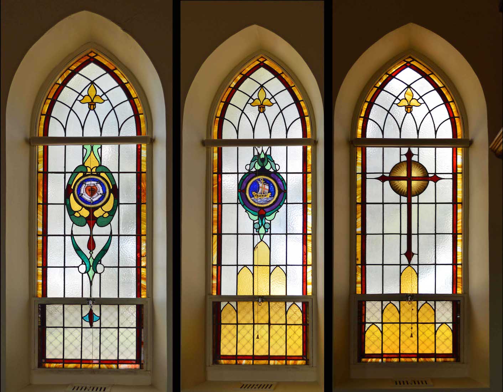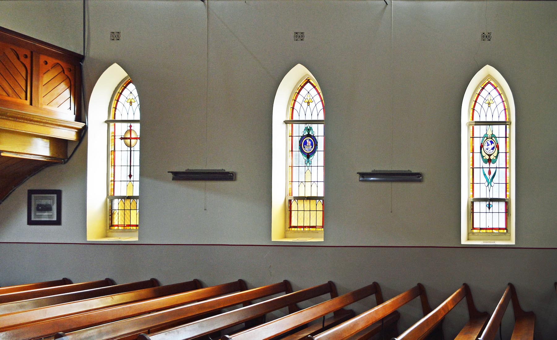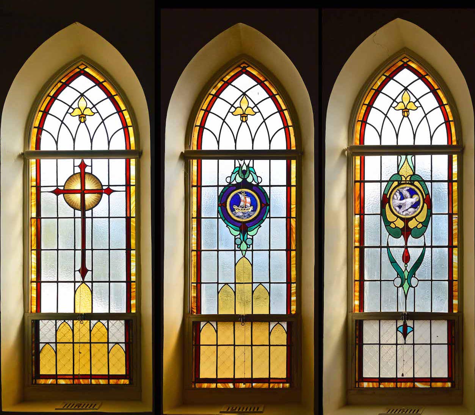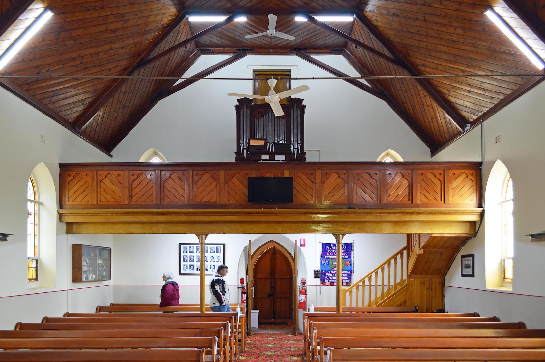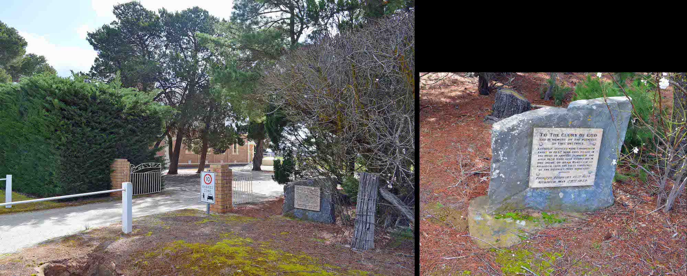
St John’s Church faces on to Ebenezer Road, a couple of kilometres north of the Sturt Highway. It can be reached by this driveway. Next to these gates is a solid memorial stone with a plaque which reads: ‘To the glory of God and in memory of the pioneers of this district. Lutheran services were commenced early in 1852 near this place in the home of Andreas Schneider, and after 1854 were also conducted in the home of Adam Bartsch at Neukirch, until the first churches of the district were dedicated. Ebenezer, February 13th 1859. Neukirch, May 29th 1859.’
2. THROUGH THE HEDGE
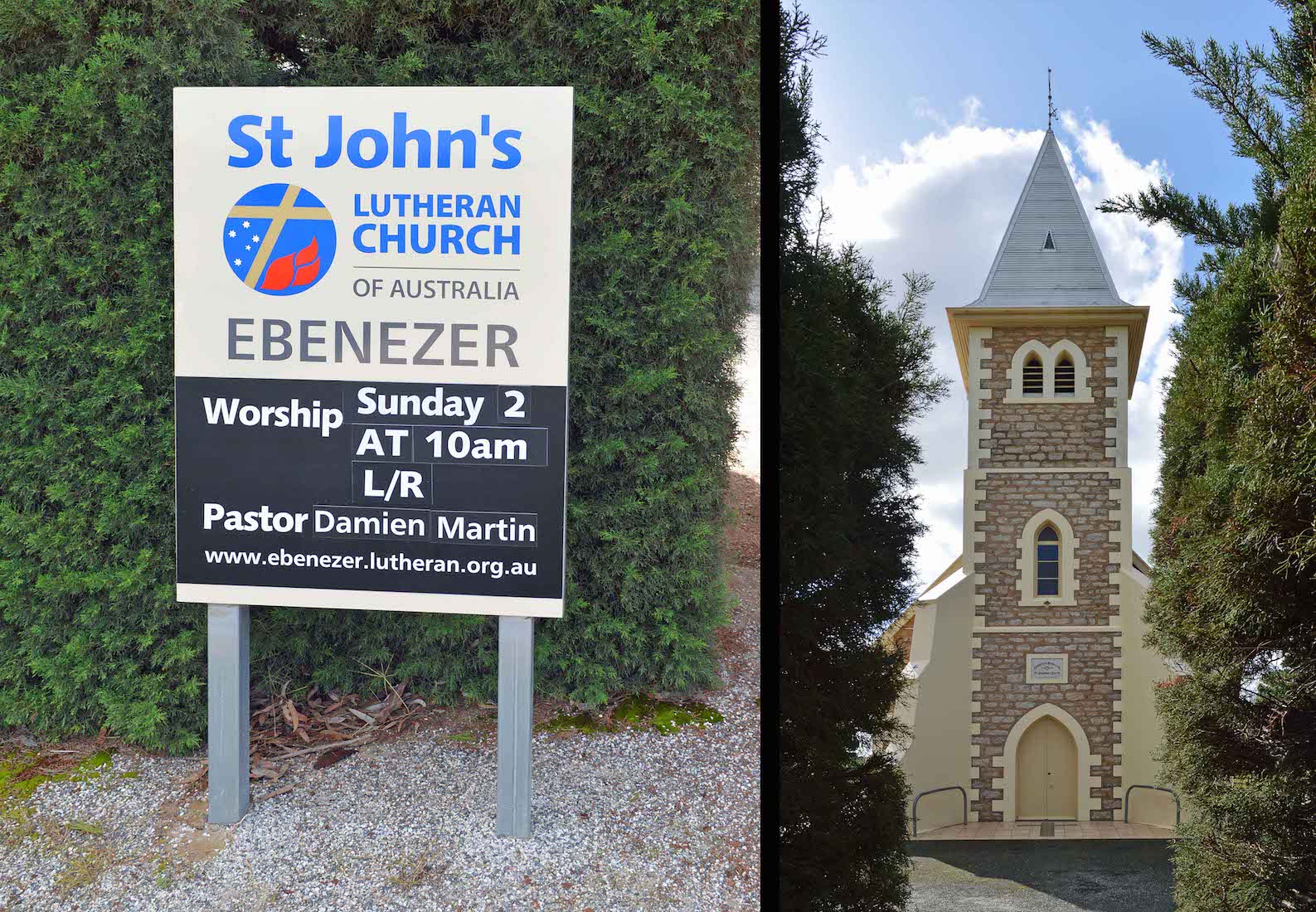
The Church is separated from the road by a massive macrocarpa hedge. A pathway leads directly through to the main entrance of the Church, and there is a sign to one side. The entry L/R is a mystery to me!
3. MAIN ENTRY
The simple West doors lead through under the tower. Leading to the door, a smart grey and brown cross is laid in the paving. Above the door is an old German sign reading 'Evangelische Lutherische // St Johannis Kirche’. Unusually, no date is given.
4. SOUTHWEST VIEW
As is our practice, we shall walk right around the outside of the Church. The tower of St John’s is unique in the way it is supported by two ‘buttresses’. These would also give shelter to the entrance.
5. THE SOUTH WALL
The South wall has four stained glass windows, and we see already that these are of the traditional form with squared glass panels and central motif.
6. TOWER AND BELL
From here we can look back at the tower with its sharp graceful defining lines and delicate finial. The church bell arrived in 1890. A gift of Johann Mickan, it was cast in bronze at the foundry of F. Otto, Hemelingen in 1889. The diameter at the mouth is 818 mm and it weighs 321 kg. Other bells from this foundry are to be found at Bethany (1881) and St John’s, Tanunda (1886). Originally the bell was mounted in a separate belfry, but in 1905 it was remounted in the tower.
7. MORE DISTANT VIEW
This more distant view from the Southeast shows the pastor’s vestry at the end of the Church, and some tanks for collecting rainwater – always a good idea in this dry State. The vestry has a single window to each side (in fact identical windows), and the main building has two clear high windows facing East.
8. VESTRY
The locally quarried stone gives buildings of colourful character, and this is enhanced by the careful pointing.
9. NORTHEAST VIEW
This Church looks smart from every angle. We notice that the water is only ccollected from the South side!
10. TOWER AND MEMORIAL ROCK
As we return to the tower, we come across another large memorial rock embedded in the ground. The text on the big plaque reads: ‘Here by the grace of God the United Evangelical Lutheran Church in Australia was founded on March 8th 1921 // EBEN-EZER’. It is clear that this little out-of-the-way Church has great significance for the Lutheran Church in Australia.
11. MEMORIAL ROCK PLAQUES
The smaller plaque at bottom left reads: ‘1852 – 2002 // This plaque commemorates the 150th anniversary of St John’s Lutheran Congregation Ebenezer on May 5th 2002. // Hitherto the Lord has helped us 1 Samuel v12’. The other small plaques read: ‘Halleluia’, ‘Hosanna’ and ‘Kyrie Eleison’ (Lord have mercy).
12. TOWER VIEW
A final view of the exterior of St John’s. The finial has an attached lightning conductor!
13. ENTERING THE CHURCH
We now enter the Church, coming in through the back Pastor’s vestry. On either side of the vestry is a window featuring a Cross, and at the top a fleur-de-lys – a stylized lily. In the West wall of the vestry, there is a curious blocked up door. Was there originally a high pupit in the Church which was accessed from here?
14. THE NAVE
We enter the Church and walk up the aisle to near the West entry doors. Looking back, the nave is a pleasing sight. The windows with their colourful motifs will be of interest. At the front from left to right we see the pulpit, font, altar and lectern. And above the altar is an amazing mural representation of the Crucifixion. Alternate pews have signs prohibiting entry – a precaution during the present virus time.
15. TITLE
The nave side windows in this Church are all similar in design, apart from the two Easternmost, which each feature a scene. The North window shown at right shows the Eben-Ezer ‘stone of help’. Samuel offers a sacrifice, the Isaraelites defeat the Philistines, and then Samuel puts up a stone in memorial and names it Eben-Ezer. (1 Samuel 67:2–14). The South window shown at left? I am at a loss. Is it Martin Luther? or an Old Testament character?
16. SOUTH NAVE WALL
Here is the South nave wall of the Church showing the three remaining windows. The windows all have a similar format with squared panes of glass and a central motif. We notice the balcony to the right.
17. SOUTH WINDOWS DETAIL
We look at the three central motifs of these windows. From left: • The Luther rose or seal. Luther saw it as a compendium or expression of his theology and faith, which he used to authorize his correspondence. • Sailing ship, symbolic of the Christian Church. The sail carries a red cross, and the mast is a Cross with the top of a shepherd’s crook, or a Greek letter rho. • A cross with background sun.
18. TITLE
This is the North nave wall showing the three Westernmost windows. We notice the balcony at left.
19. NORTH WINDOWS DETAIL
The first two windows on the left here are duplicates of the corresponsing South windows. The motif of the window at right is a white dove – a symbol of peace. This dove appears to have a golden halo, so there is probably an allusion to the Holy Spirit here as well.
20. TITLE
Looking to the West end of the nave, we see the substantial balcony supporting the pipe organ. On the walls below, we see from left, a display cabinet, a gallery of past Pastors, a banner, and, under the stairs, a photograph.


