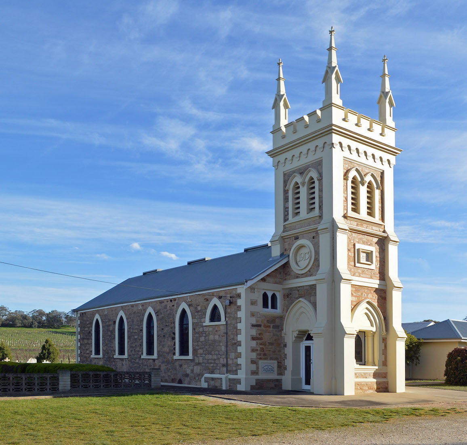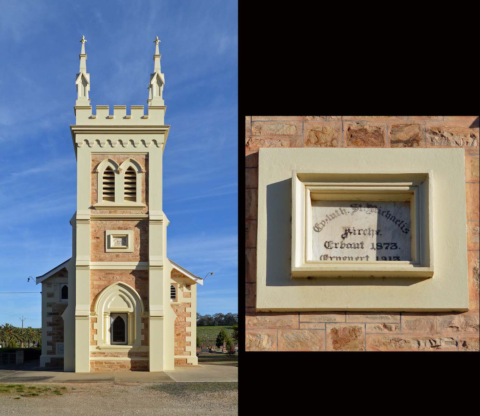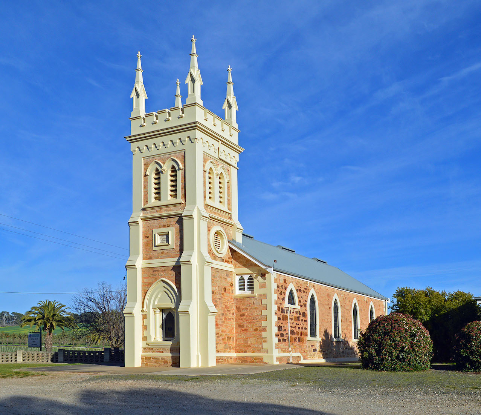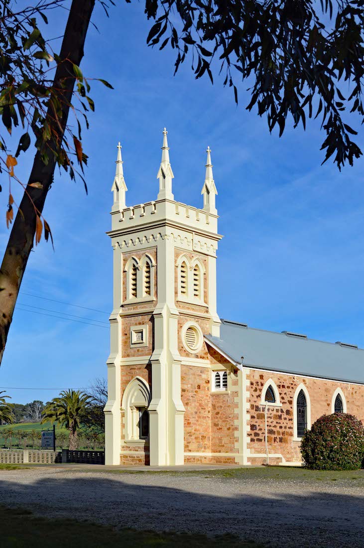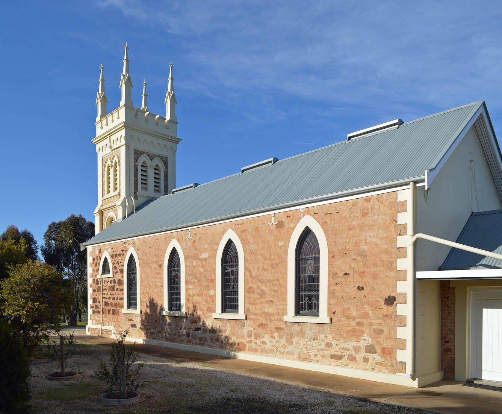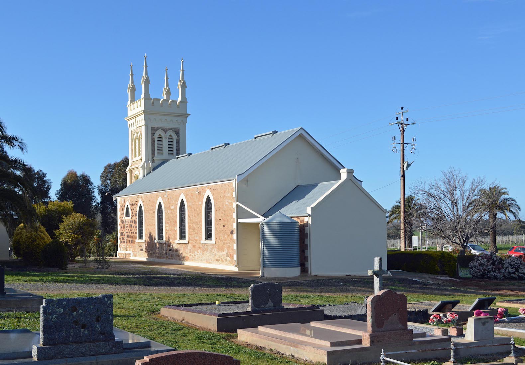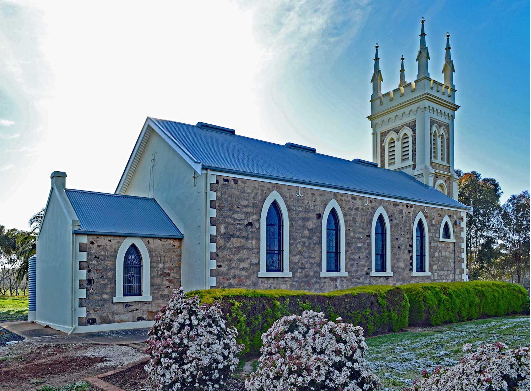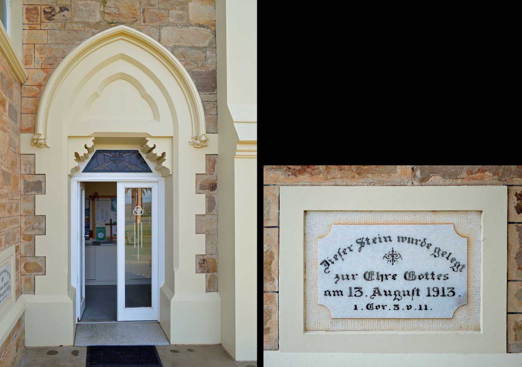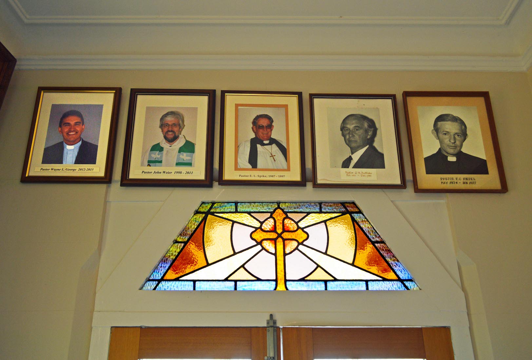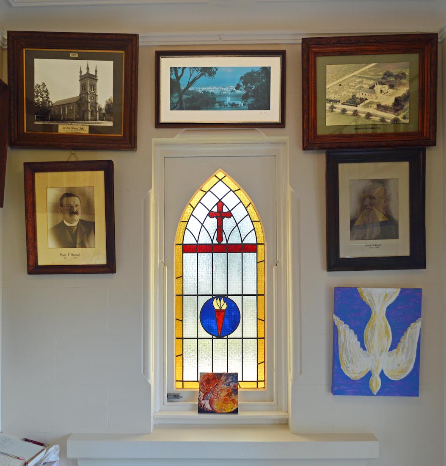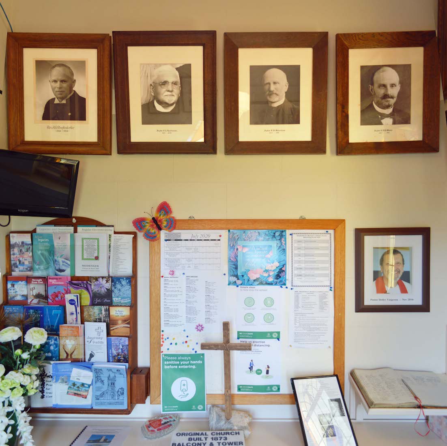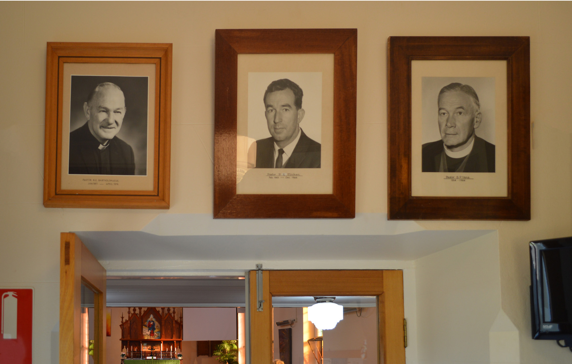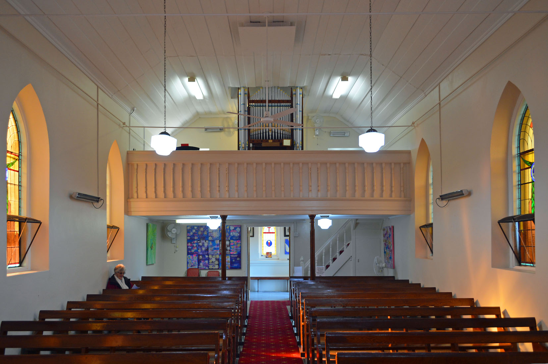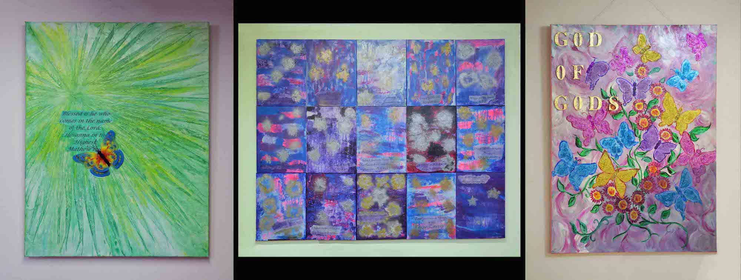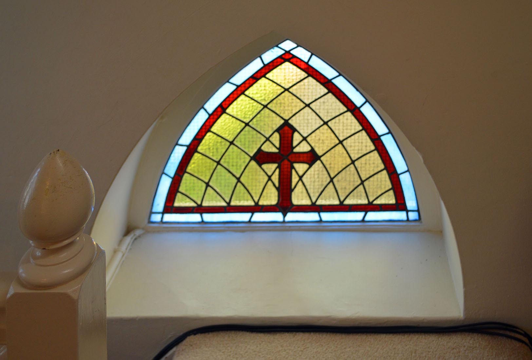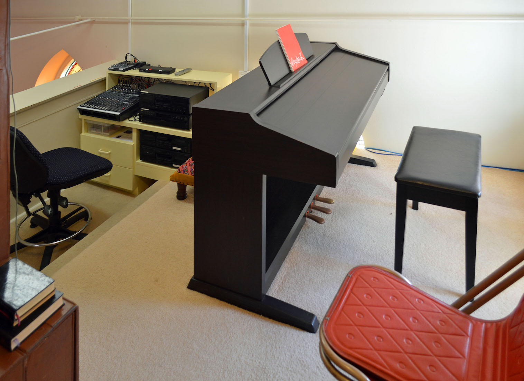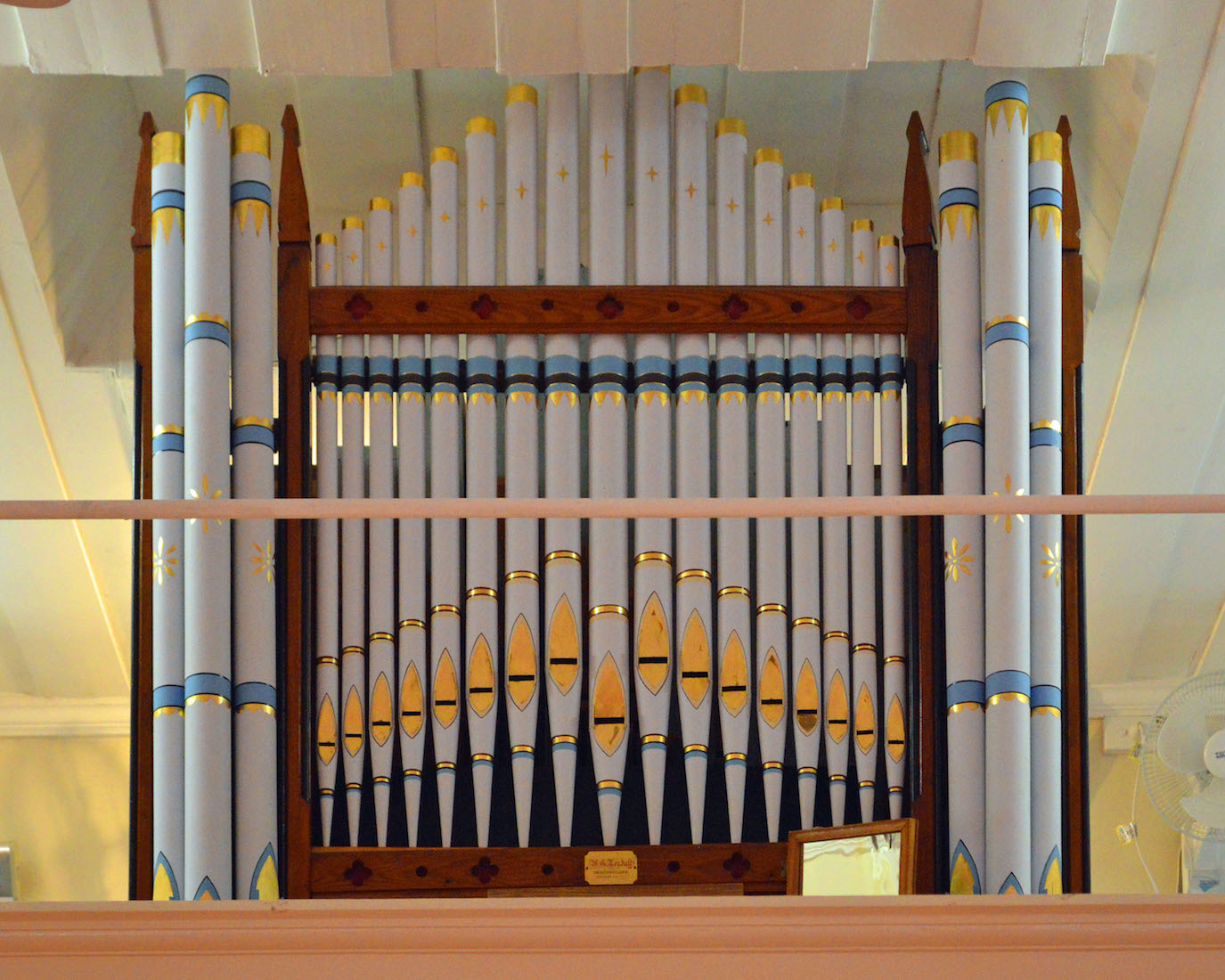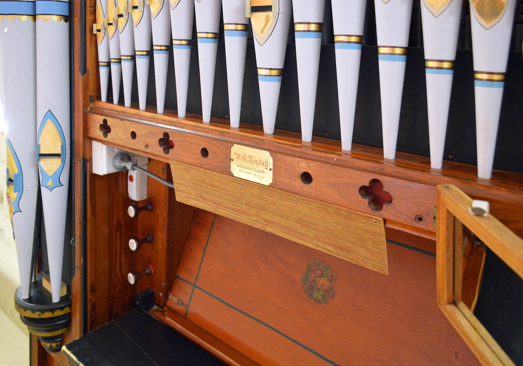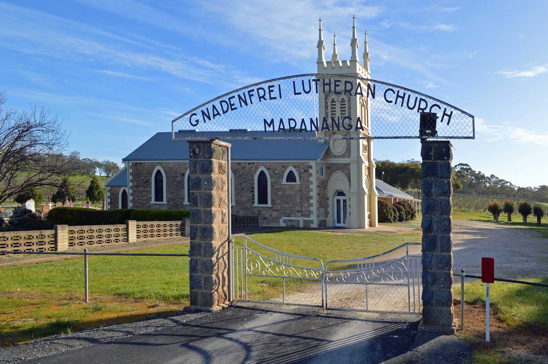
Travelling west along the sealed Seppeltsfield road, we come to the Church standing in bold isolation on our right. A pipe and wire sign supported on stone columns proclaims that this is the Gnadenfrei Lutheran Church at Marananga. As we have noticed, ‘gnadenfrei’ is German for ‘free grace’. The axis of the Church is about 30° off geographical east-west, with the sanctuary in the more westerly direction. As is our pattern, we designate this as liturgical East (with a capital letter).
2. BELL AND SIGNS
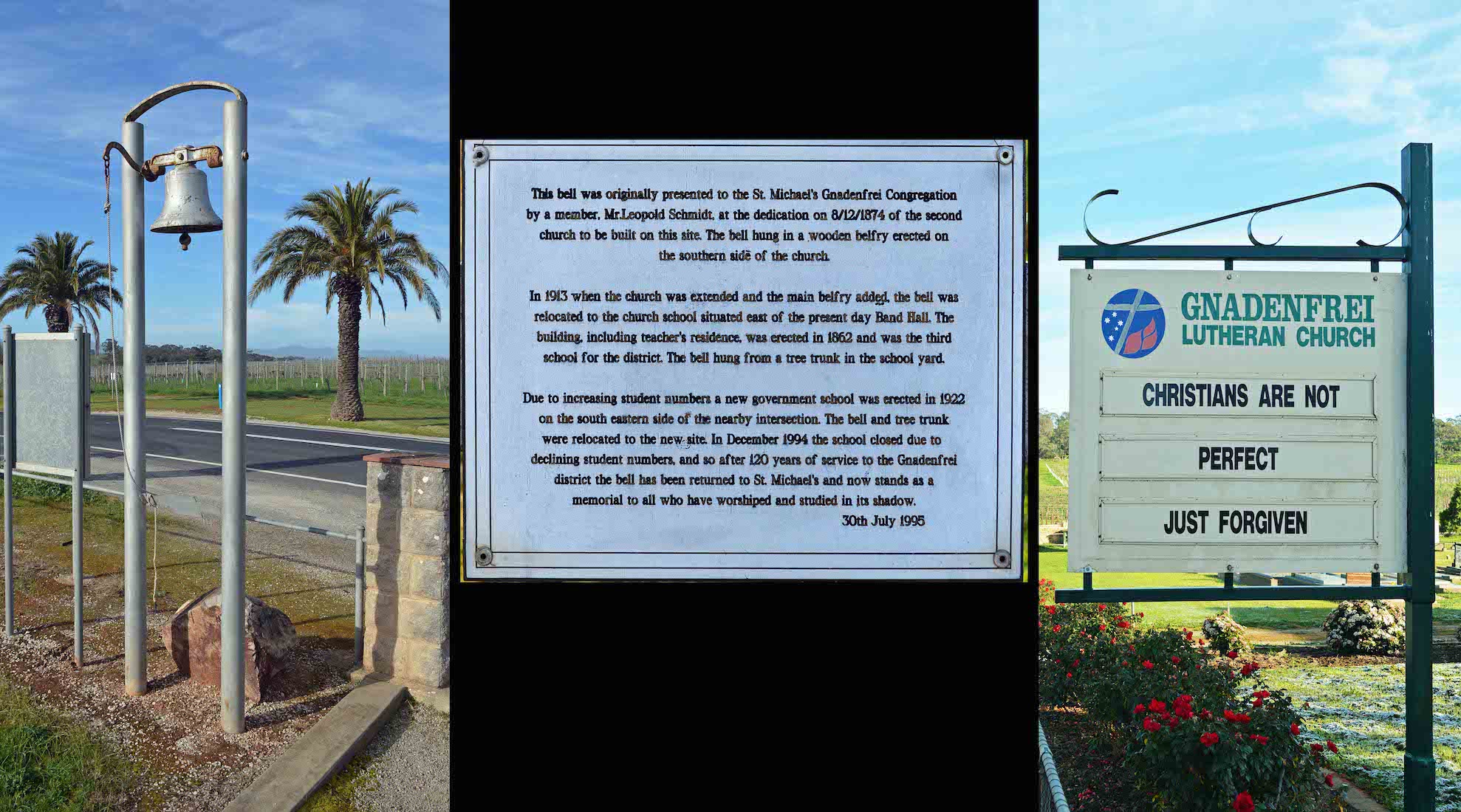
The sign informs us that this bell has a long and varied history! It was the original small bell given to the Church on this site in 1874 by Mr Leopold Schmidt. In 1913 the bell tower was added to the Church, and Mr Schmidt donated a new and larger bell which is in use today. At that time, this smaller bell was given to the Church school. The Church school was replaced by a Government school in 1922, and when this school closed in 1994, the bell was returned to St Michael’s. So after 120 years of service, it was moved to this spot and now stands as a memorial to all who have worshiped here.
3. NORTHWEST VIEW
We make our way around the Church in an anticlockwise direction. We notice the four full windows and the small ‘triangular’ window on the near side – all in the pointed Gothic style. We shall look at the plaques on the lovely tower later, but for now we notice the 1913 date when the tower was constructed. I suspect that the nave was extended a little when the tower was added: the stonework is quite different under the triangular window. We observe that the entry to the Church is on the South wall of the foyer at the base of the tower.
4. THE TOWER
The tower has a small West facing window (in fact, east!), and we can see there are two small high windows in the body of the Church. The plaque high up on the tower reads in German: ‘Ev. Luth. St. Michaels Church. Built 1873. Extended (renewed) 1913.’
5. SOUTHWEST VIEW
From this aspect the extension of the nave is clearly visible. The pattern of windows is exactly the same as on the North side. There is no North window in the tower foyer. Like other Barossa Valley Lutheran churches this Church is neat, clean and tidy with immaculate presentation.
6. TOWER
The tower is beautifully designed with small corner buttresses, and surmounted by a castellated parapet and four ornamental pinnacles.
7. SOUTHEAST VIEW
We continue our circuit of the Church, coming to the vestry at the sanctuary end. We notice that the side windows are typical of the Lutheran churches in this area: mainly lattice work with a colourful motif at top centre. Just below the guttering we notice the endpoints of steel structural cross-braces.
8. VIEW FROM THE CEMETERY
A well-kept cemetery lies at the end of the Church. We have seen how these Valley churches are very much community minded – looking after their congregations in life and in death. St Michael’s is another church which saves the rainwater which runs off the roof.
9. NORTHEAST VIEW
Early sunny morning, with blue skies and frost on the grass. Ideal for photography, except for one angle! The vestry window is identical to the window in the tower foyer.
10. ENTRY
We enter the Church through the door on the North side of the tower. The pattern of three parallel lines and three interlocking circles on the glass doors has Trinitarian allusions. To our left is a foundation stone for the tower which reads (in German): ‘This stone was laid to the glory of God on 13 August 1913. 1 Cor 3 v 11.’ This verse says: ‘For no one can lay any foundation other than the one already laid, which is Jesus Christ.’
11. WINDOW OVER ENTRY DOOR
Looking back, we can appreciate the bright colourful window above the entry door showing the sun rising behind the Cross. Above the window are portraits of recent Pastors of St Michael’s.
12. WEST WALL OF FOYER
On the West wall of the foyer, several historic photos surround a colourful window featuring a Cross and the Victor’s torch. As commented previously, an identical window can be found in the Pastor’s vestry at the other end of the Church.
13. NORTH WALL OF FOYER
On the North (facing) wall of the foyer there is a further display of portraits of past Pastors, and below, various pamphlets and notices relating to the everyday running of the Church.
14. NAVE ENTRY
We turn now to enter the nave, passing beneath the portraits of three further Pastors. I like the way that Lutherans remember their past, but I wonder if pictorial records of important lay people might also be displayed?
15. NAVE WEST WALL
Entering the Church we walk down the centre aisle and turn to face the back. A wall to wall balcony supports an attractive pipe organ. Steps up to the balcony can be seen at right, and on the walls beneath the balcony are three colourful poster boards.
16. POSTERS
These posters are a colourful addition to the walls of the nave, and display a strong connection with nature. The central board shows Christmas paintings by Church members.
17. BALCONY STEPS
We climb the carpeted stairs to the balcony, passing the small triangular window at the top.
18. BALCONY KEYBOARD
One corner of the balcony is taken up with a keyboard and PA equipment. The keyboard is a Clavinova piano which was purchesed in 2003. This enables younger musicians to accompany the hymn singing, and allows easier brass instrument accompaniment.
19. ORGAN PIPES
The pipe organ was built by a Mr W G Randall for a Mr G S Hale of Norwood at a cost of £70 ( $140). In 1880 the organ was later purchased by one of the Point Pass congregations and then sold in 1915 to a Mr Geyer, an organ dealer and teacher in Tanunda. Mr Geyer had it set up in his home until 1918 when the Gnadenfrei congregation bought it.
20. ORGAN DETAIL
The organ was converted from foot pedal operated bellows to an electric blower in 1962. The organ was fully restored and repainted in its original colours in 1988 by Mr Roger Jones, organ builder of Nuriootpa. It was rededicated on May 28 1989.


