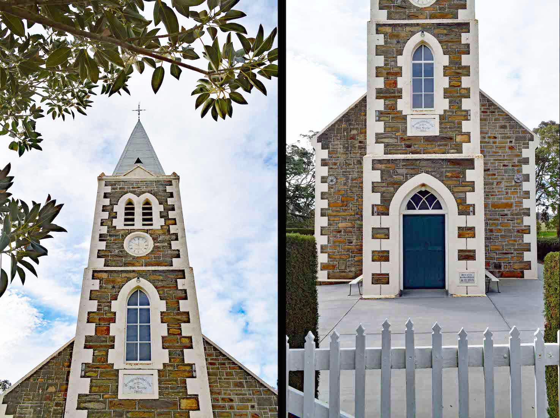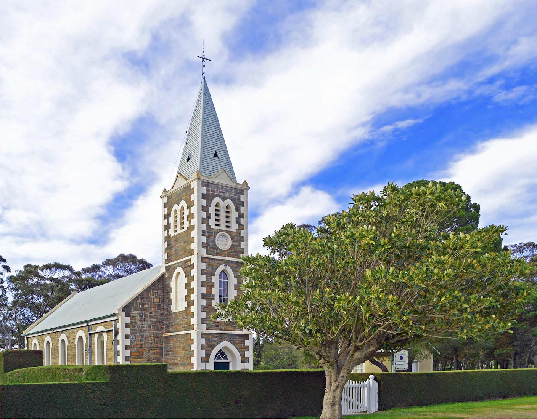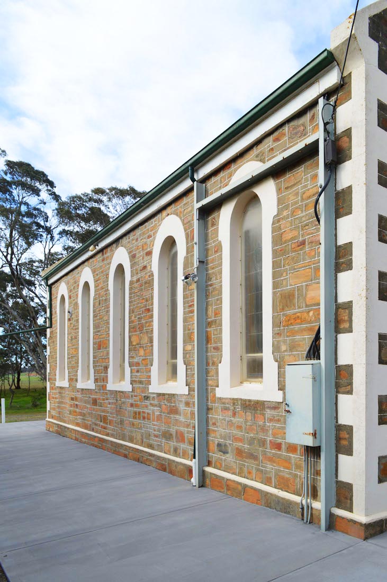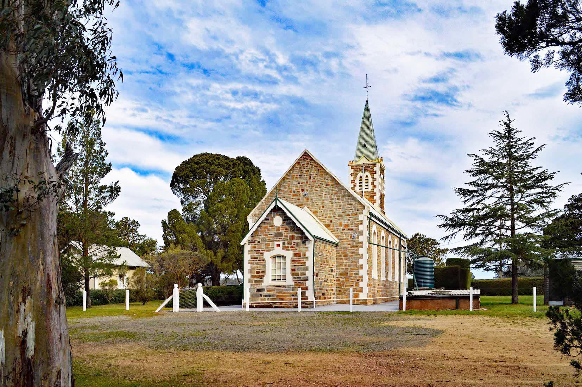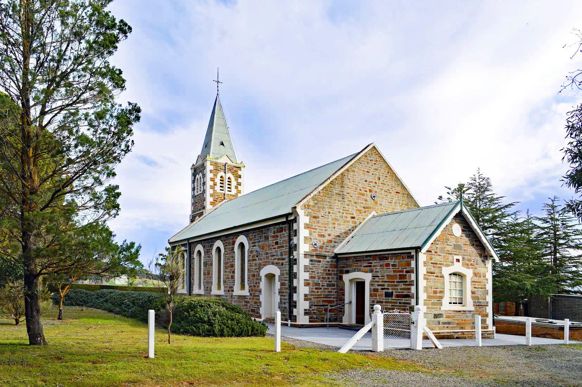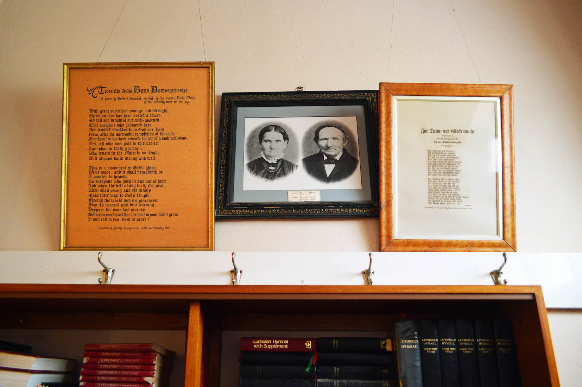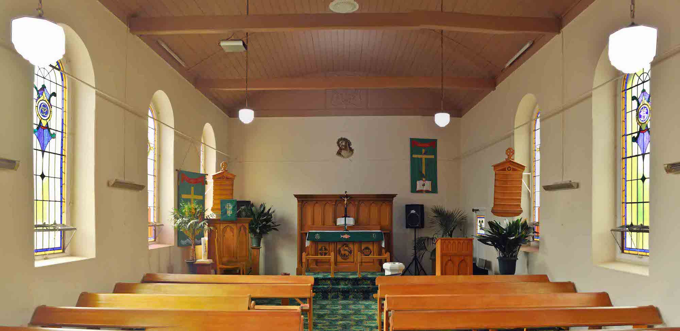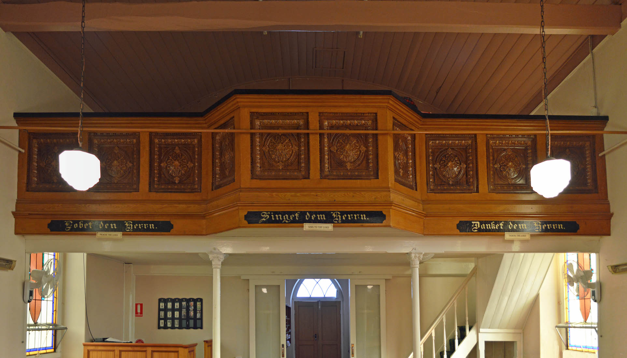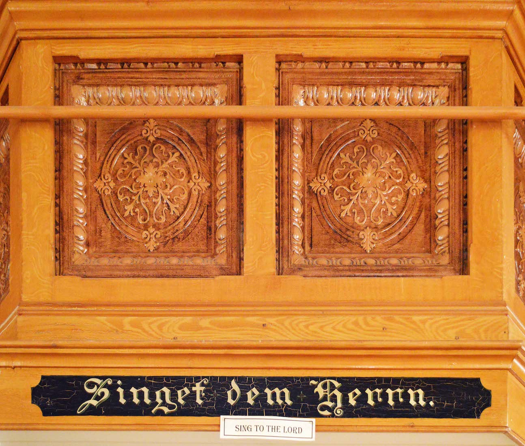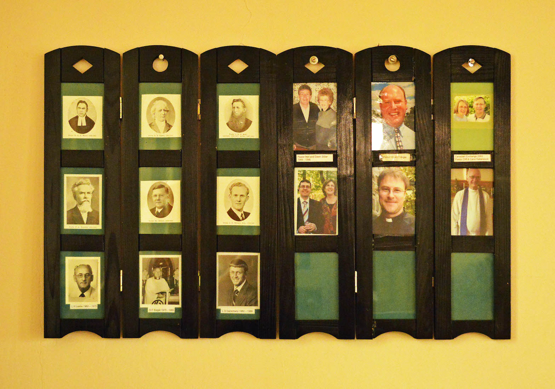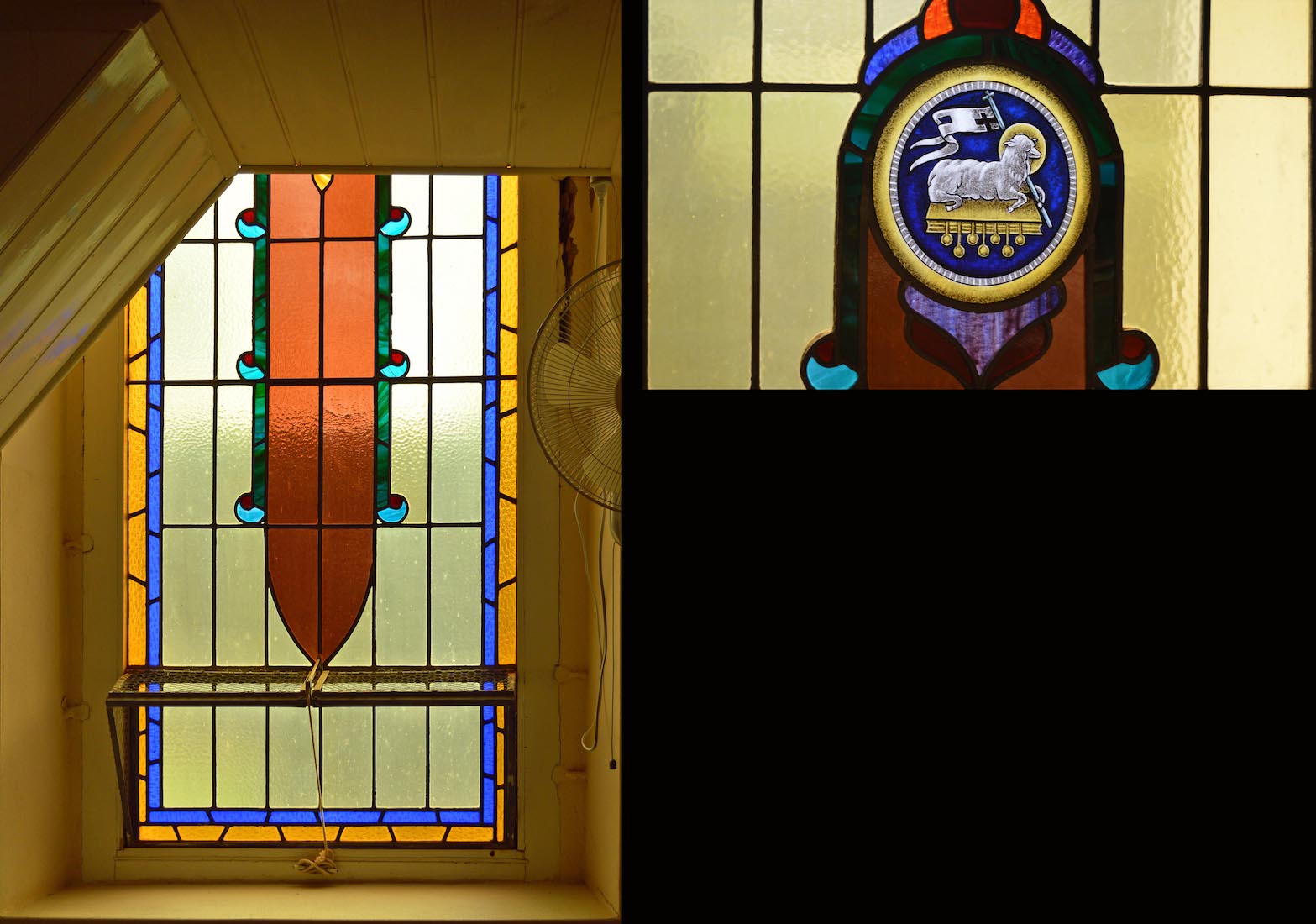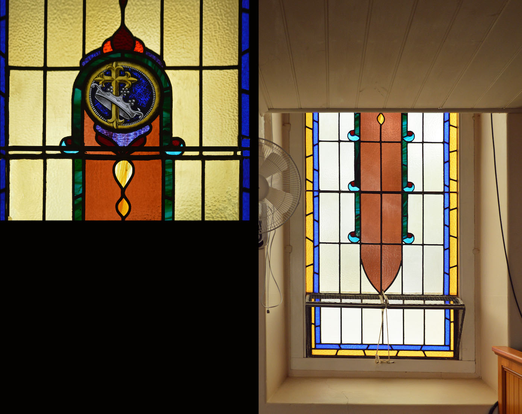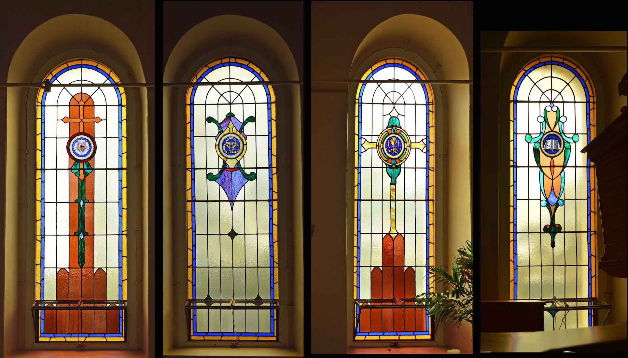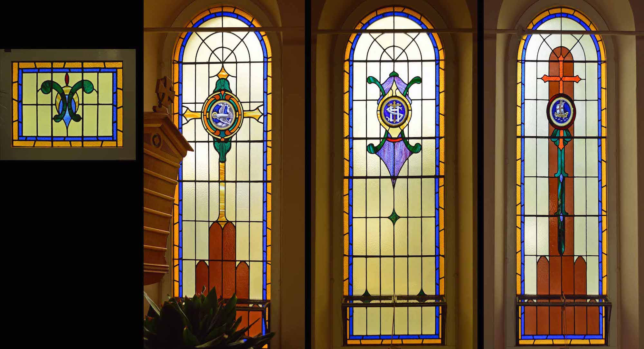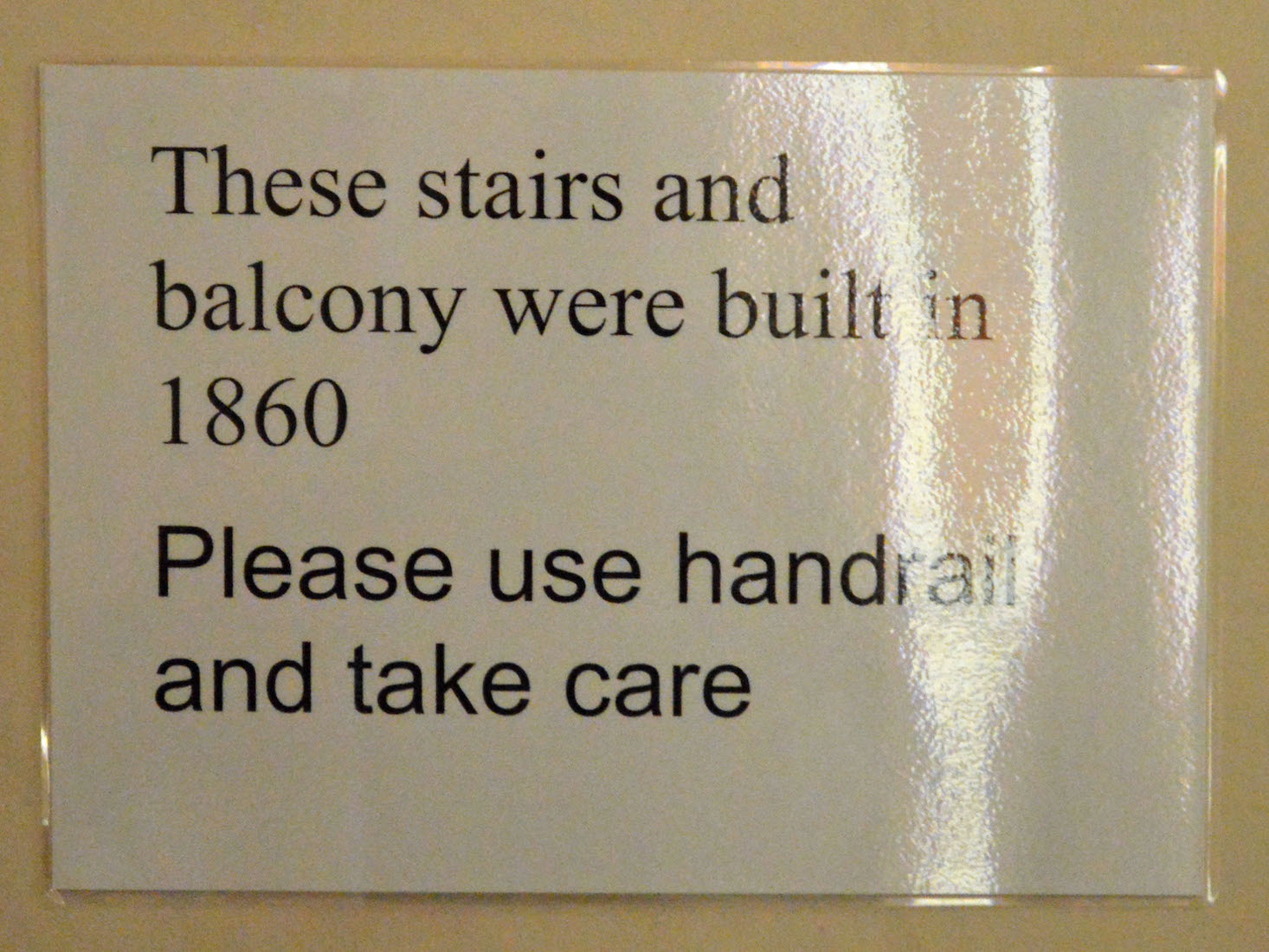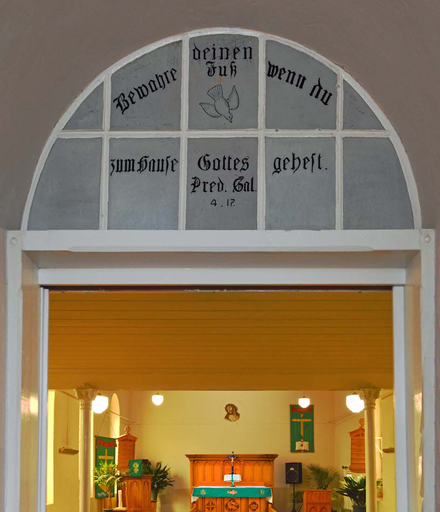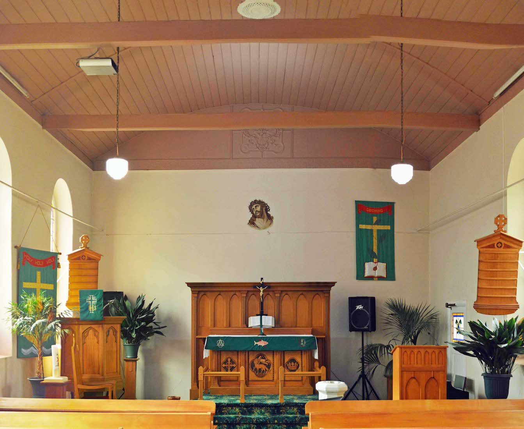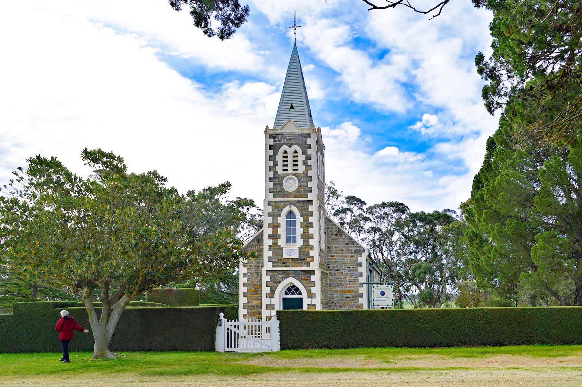
Moculta lies northeast of Angaston, and some twelve kilometres west of Nuriootpa. The Church lies at the intersection of Gnadenberg Road and Parrot Hill Road – two dirt roads in an almost flat landscape of paddocks and vineyards. The Church itself is a beautifully kept stone building set behind a neatly trimmed macropcarpa hedge.
2. FRONT WALL AND SIGN
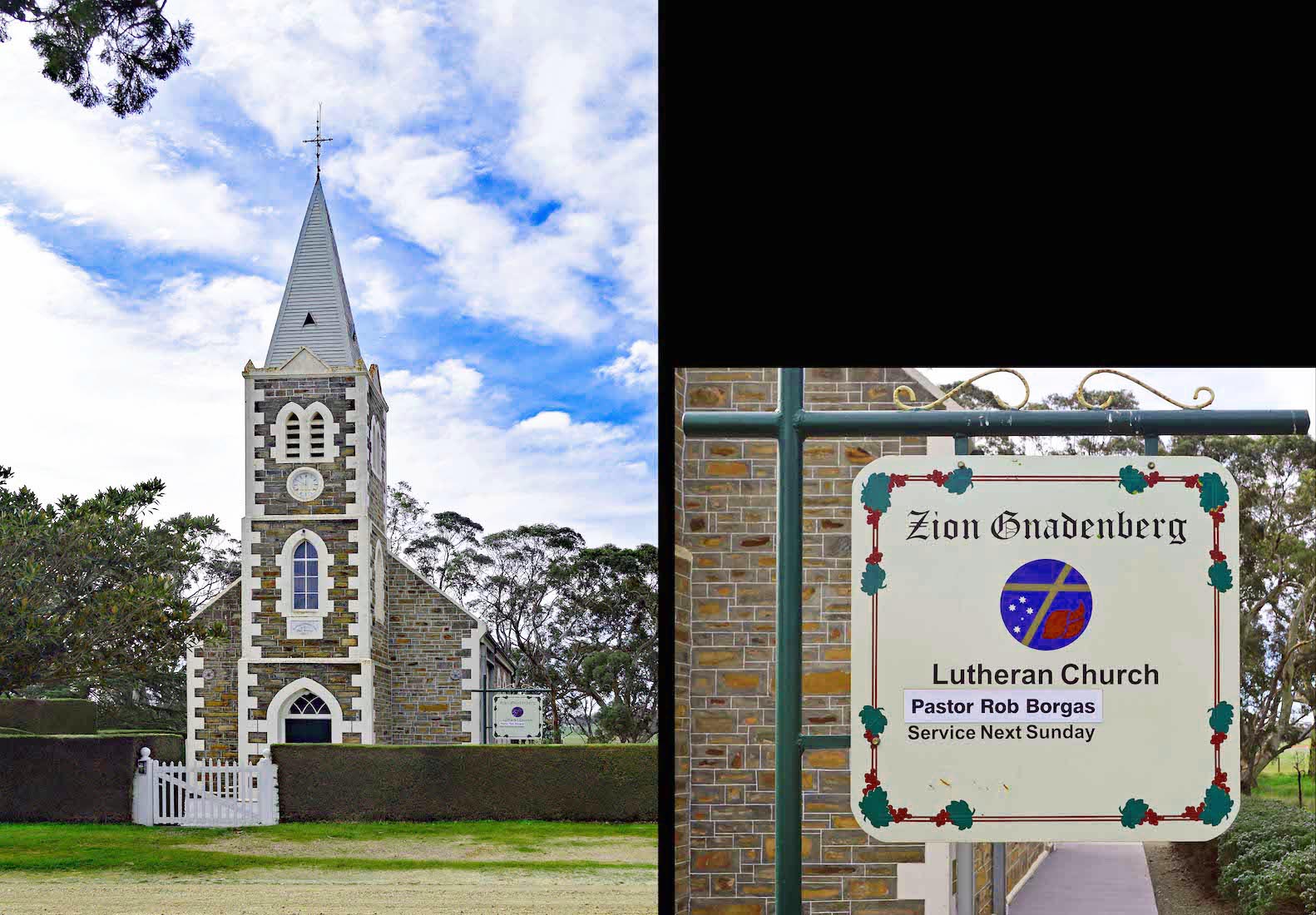
The Church sign gives minimal information! The colourful stonework of the Church and tower is very impressive, and stands out against the white painted quoins and window surrounds. You have to love these little churches!
3. TOWER AND WEST ENTRY DOORS
The bell tower features a clock, which from memory, was not telling the right time! The tower contains a single bell which was cast at Apolda in Theuringen (Germany). However, at the time the price of metal had dropped, and the bell that arrived was larger than expected. This meant that some modifications had to be made to the tower. Dedication of the bell took place in 1905 with over 500 people attending. We notice that there are two historic plaques close to the doors.
4. PLAQUES
The plaque near the ground celebrates the building of the bell tower in 1904. It reads: ‘Psalm 87:1,2. For the Glory of God! A.D. 1904’. Psalm 87:2 reads (in part): ‘The Lord loves the gates of Zion.’ The plaque above the door commemorates the opening of the Church and reads: ‘Evangelical Lutheran : Zion Church. 1860’. In both plaques it is a mystery to me why the Gothic letter ‘Z’ is written as a ‘B’; I suspect the ‘B’ is actually a rarely used old German Gothic representation of the letter ‘S’.
5. NORTHWEST VIEW
We follow our usual practice and walk around the outside of the Church. On this North wall there are five windows, all with rounded tops – in contrast to the Gothic style pointed windows of the tower.
6. NORTH WALL
The purpose of the iron structure at right is unclear, apart from purhaps some cosmetic hiding of the cabling. The walls of this Church have no buttressing.
7. NORTHEAST VIEW
From this angle we see the vestry attached to the East wall of the Church. There has also been some effort to save the water run-off from the roof. Both end walls of the Church show the ends of some internal bracing. The Church is a model for neatness and tidiness!
8. SOUTHEAST VIEW
The South wall of the Church is half hidden by a low hedge, but we notice there are four windows and a door. We shall find that the door has a small window near the top. The vestry door open on this side too – waiting for us to enter!
9. VESTRY
We enter the vestry. The most interesting thing to see here is a poem of dedication of the Tower and bell by Pastor F. Hossfeld. It was ‘recited by the maiden Emelia Marks at the handing over of the key’! I assume the photograph is of the Pastor and his wife.
10. NAVE
We enter the Church from behind the altar screen, and standing in the aisle look back towards the front. We notice the curved ceiling, the characteristic windows, and ahead of us, the attractive altar.
11. BALCONY
Behind us is the balcony with attractive carved panels, and German texts. Below, at left, is a gallery of past Church pastors.
12. BALCONY DETAIL
There are three texts in German along the base of the balcony. These read ‘Praise the Lord’, ‘Sing to the Lord’, and ‘Thank the Lord’. English translations are attached beneath. We might expect to find a pipe organ installed on this balcony, but I can find no reference to a pipe organ ever being installed in this Church.
13. PHOTO BOARD
The Valley Lutherans like to keep a photographic record of their past pastors. This board needs a little attention and updating: the latest recorded date is 2002.
14. NORTHERN CONCEALED WINDOW
There is some variety in the design of the windows in this Church, but the Westernmost windows are partly concealed by the balcony. This Northern window has the motif ‘Lamb with Banner’. Jesus is given the title ‘Lamb of God’ in John 1:29. As a visual motif the Lamb has been most often represented since the Middle Ages as a standing haloed lamb with a foreleg cocked ‘holding’ a pennant with a red cross on a white ground, though as here, other ways of representing it have been used.
15. SOUTHERN CONCEALED WINDOW
The motif in this Southern window is the cross and crown, representing the crucified and then glorified Christ.
16. NORTH WINDOWS
These windows exhibit a pleasing unified appearance along with some variation of design. From left, the circled motifs are: • Luther’s Rose or Seal; • three linked circles representing the Trinity; • a Eucharistic wafer and cup along with grapes and heads of grain; • Lutheran Study Bible. This last has the initials VDMA overprinted, standing for ‘Verbum Domini Manet in Aeternum’ or ‘The Word of the Lord Endures Forever’.
17. SOUTH WINDOWS
The left window on the South side shown here is the small abstract design in the top of the exit door. The motifs in the remaining windows are, from left: • a haloed dove representing the Holy Spirit; • the IHS Symbol representing Jesus; • a sailing ship representing the Church.
18. BALCONY SIGN
This little sign is a good reminder of the age and endurance of this little Church.
19. SIGN OVER ENTRY DOOR
The text above the door from the porch to the nave reads (in German): ‘Guard your steps when you go into God’s house’. It is a quotation from Ecclesiastes 5:1. I do not know the meaning of the given reference.
20. SANCTUARY
We move down to the sanctuary end of the Church. Above us is the curved ceiling and a pressed metal(?) design on the end wall. We also note the central painting of Christ, the banners, the wooden pulpit and lectern, the lovely carved altar at centre, and the font in the foreground.


