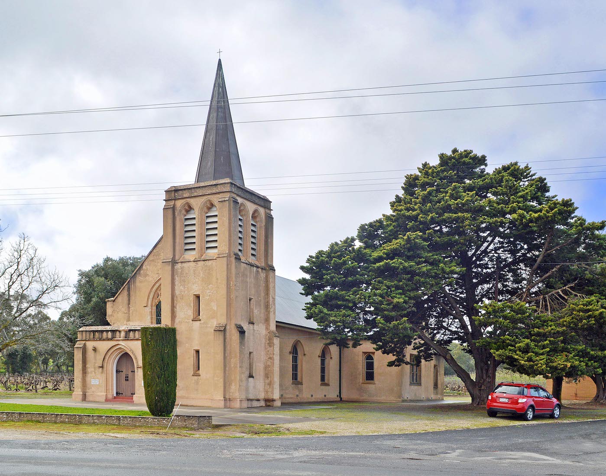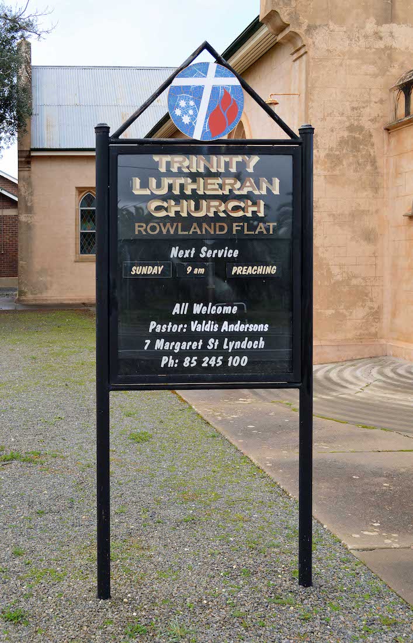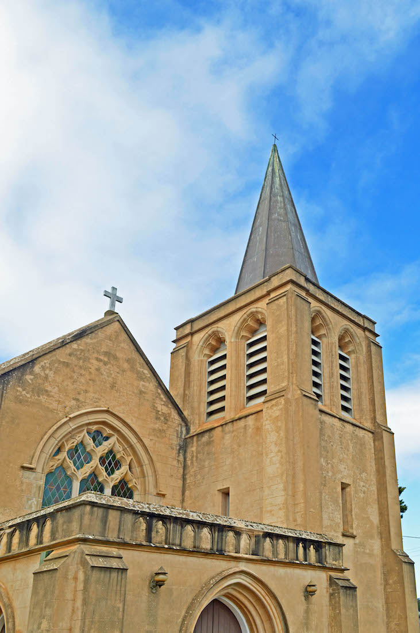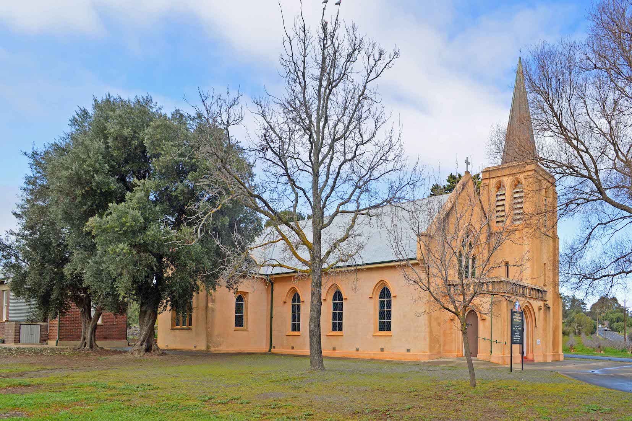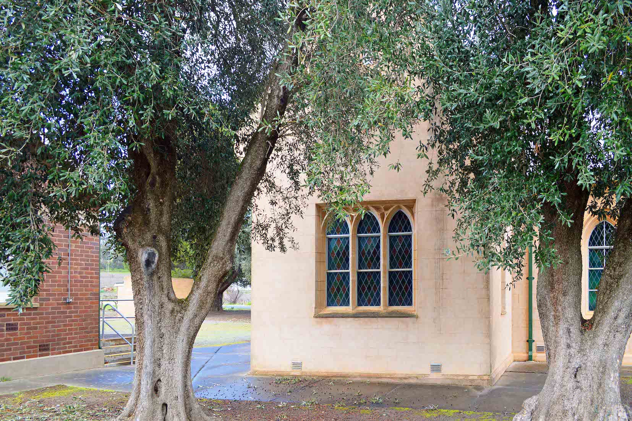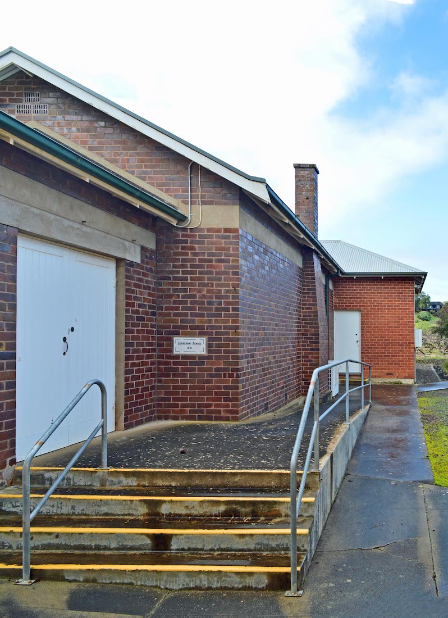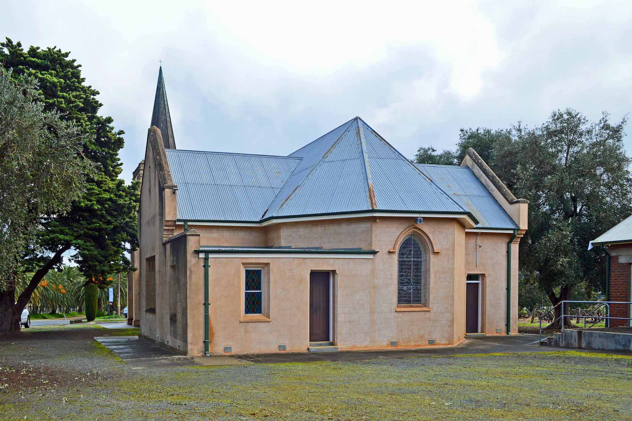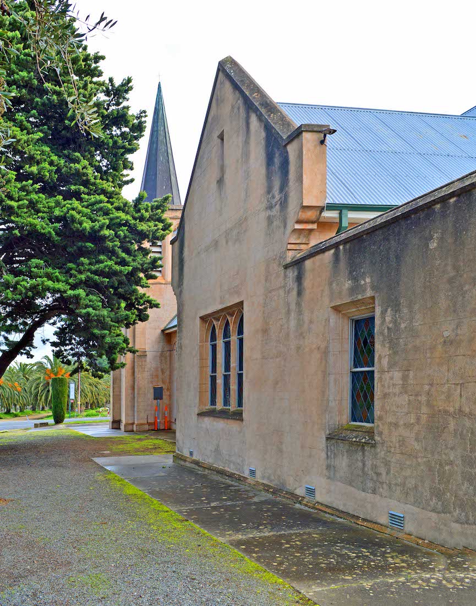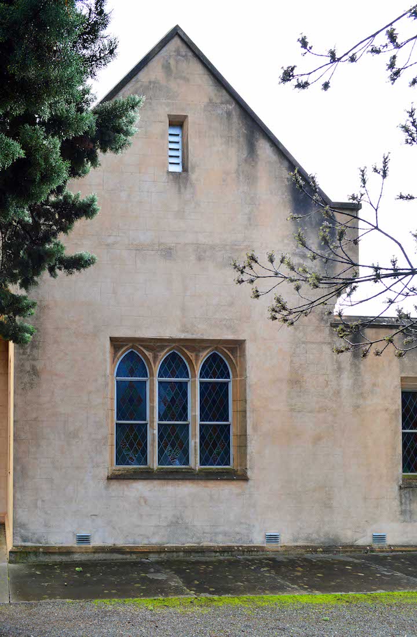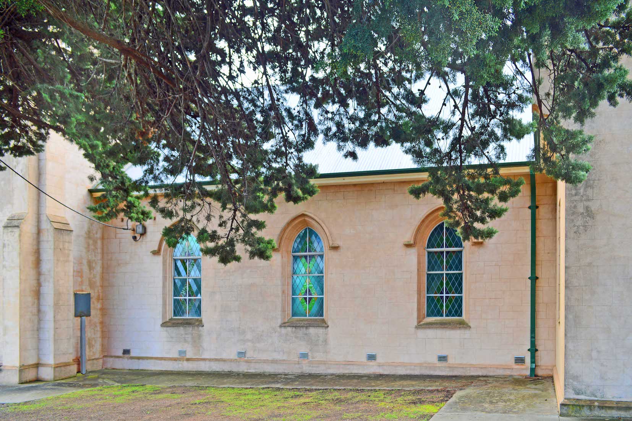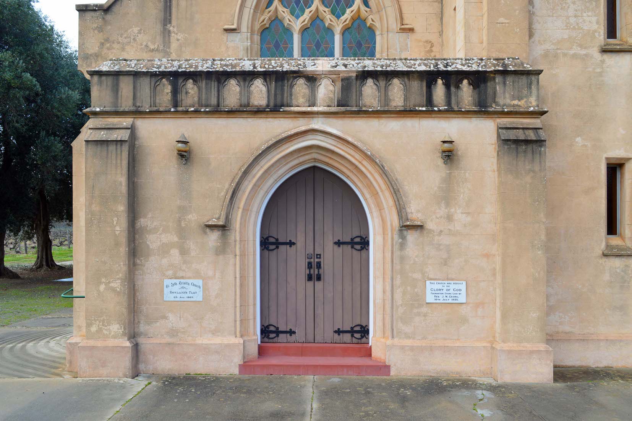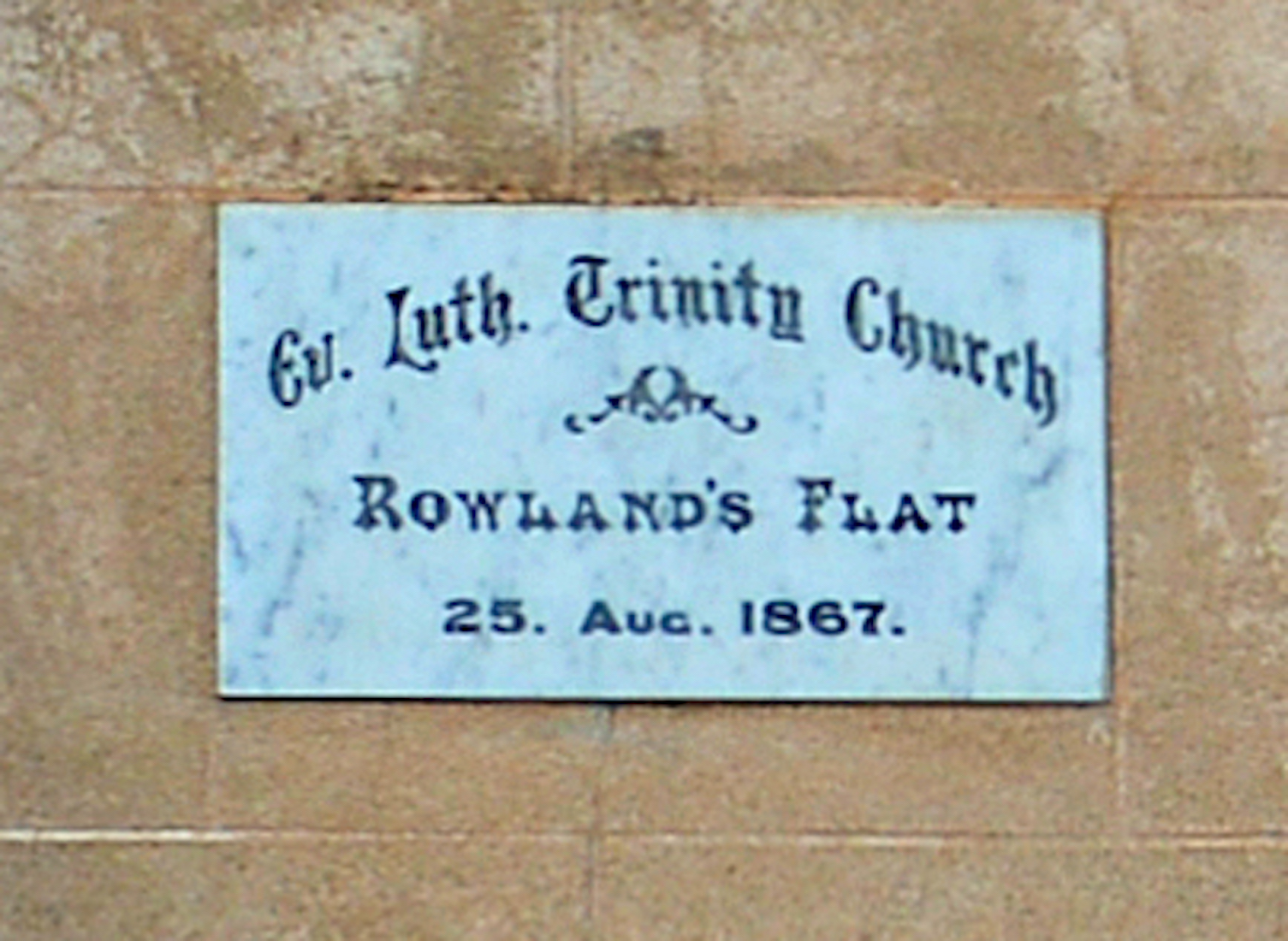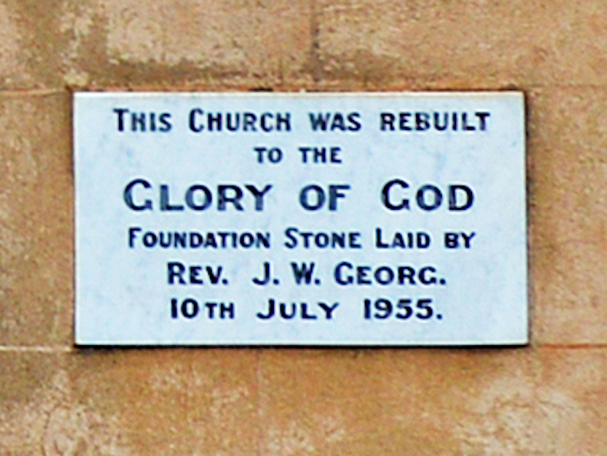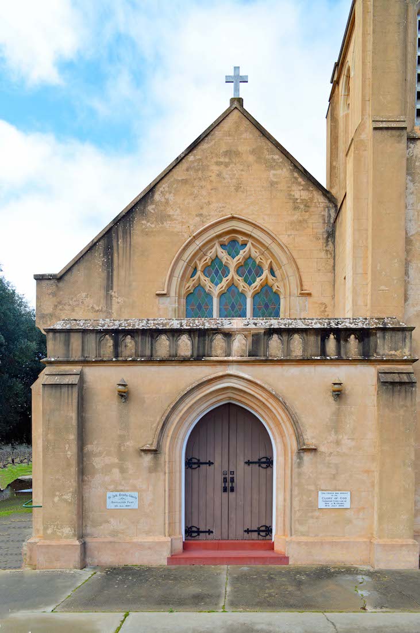2. FRONT VIEW
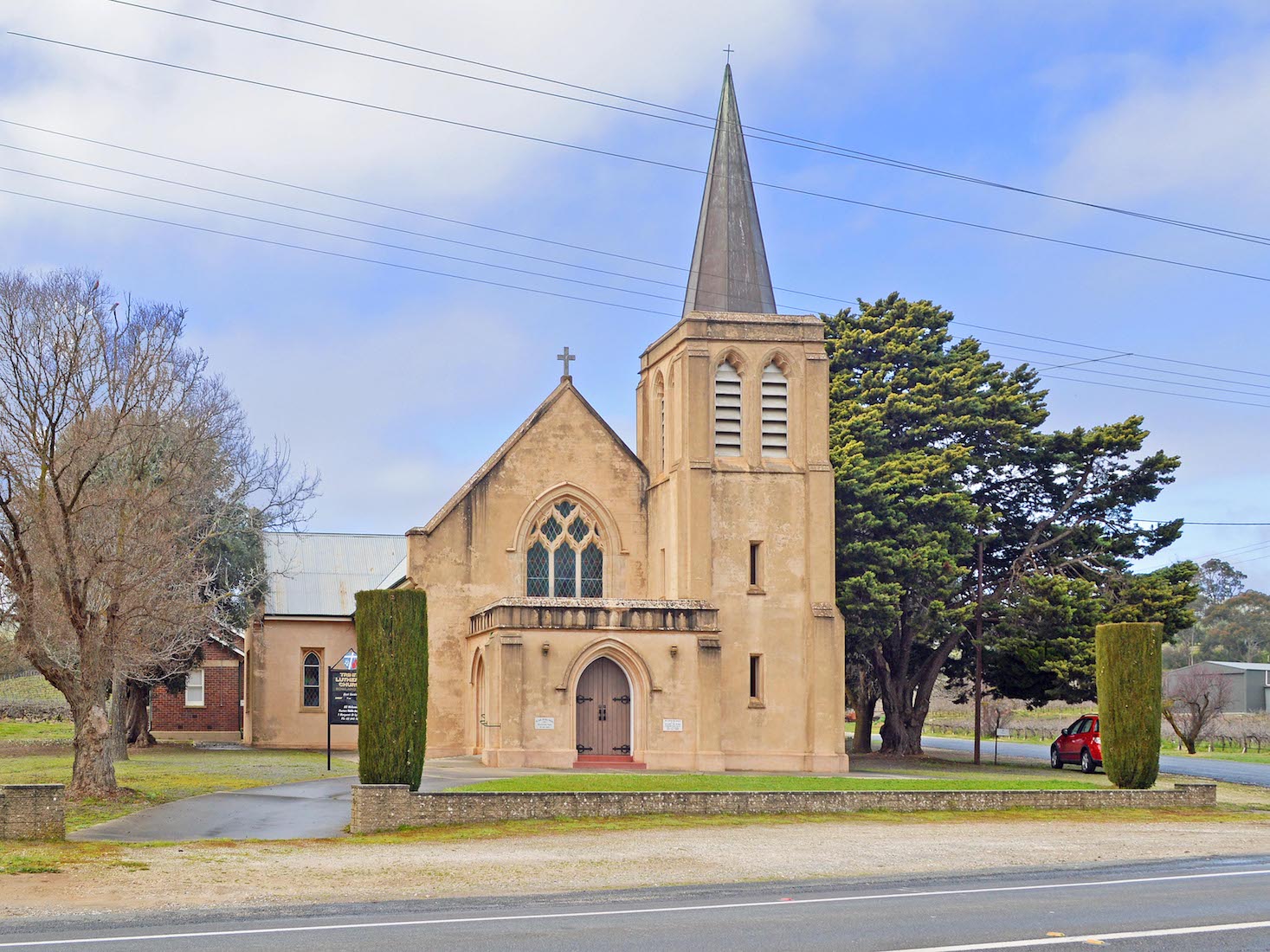
We stop to take a look. At the front is the expected bell tower, but offset to one side. At centre is a proper porch or narthex, giving entry to the Church. A descriptive plaque is placed on either side of the entry doors. And peeping out from behind the cropped pine tree at left is the Church signboard.
3. SIGNBOARD
The signboard is attractive and features the logo of the the Lutheran Church in Australia: cross, tongues of fire, and the Southern Cross. There follow details of the next coming service, and the name and address of the Pastor.
4. THE TOWER
From our position here near the main entry, the tower rises up above us. A bell was donated [to the old church] by Messrs C and F Zerk and Mr and Mrs Liebich in 1937.
5. NORTHWEST VIEW
We follow our normal practice, and walk around the outside of this Church. We observe that there are entry doors on both the West and North walls of the porch. The windows are of a diamond lattice style: here there are three on the North nave wall, and further windows in the North transept. To our left is an old brick building.
6. NORTH TRANSEPT
After visiting many grand cathedrals with towering transepts, one wonders what might be hiding within this humble structure! We can see the beautiful colouring in the glass of the windows.
7. THE ADJACENT BUILDING
At the rear of the Church is this rather curiously constructed red brick building. The end plaque tells us that this was a Lutheran School built in 1931.
8. APSE
One of the most interesting and unusual features of this Church is the Eastern apse. The effect is rather destroyed by the added vestry ... but every church needs a vestry! We see there is a stained glass Eastern window.
9. AROUND TO THE TOWER
We continue our walk around past the South transept towards the tower.
10. SOUTH TRANSEPT
The window arrangement in this transept resembles that in the North transept, apart from the East wall which is blocked off by the vestry.
11. SOUTH WALL
The colourful lattice windows are very much in evidence here ...
12. ENTRY
We return to the front entry doors – ready to go inside! There is a white plaque on either side.
13. NORTH PLAQUE
The text on this plaque reads: ‘Ev. Luth. Trinity Church Rowland’s Flat 25. Aug. 1867.’ This is the date of the dedication service of the first Church. The “Rowland’s Flat” name is interesting. The town was originally known as “Rowland's Flat”, named, with an errant apostrophe, after Edward Rowlands who claimed the area under the 27th Special Survey in 1839. The district is now called ‘Rowland Flat’.
14. SOUTH PLAQUE
To the South of the entry is the plaque for the foundation stone of the second Church. The text reads: ‘This Church was rebuilt to the glory of God Foundation stone laid by Rev. J. W. Georg. 10th July 1955.’
15. ENTRY PORCH
The entry is enticing, but we must conclude our visit here.
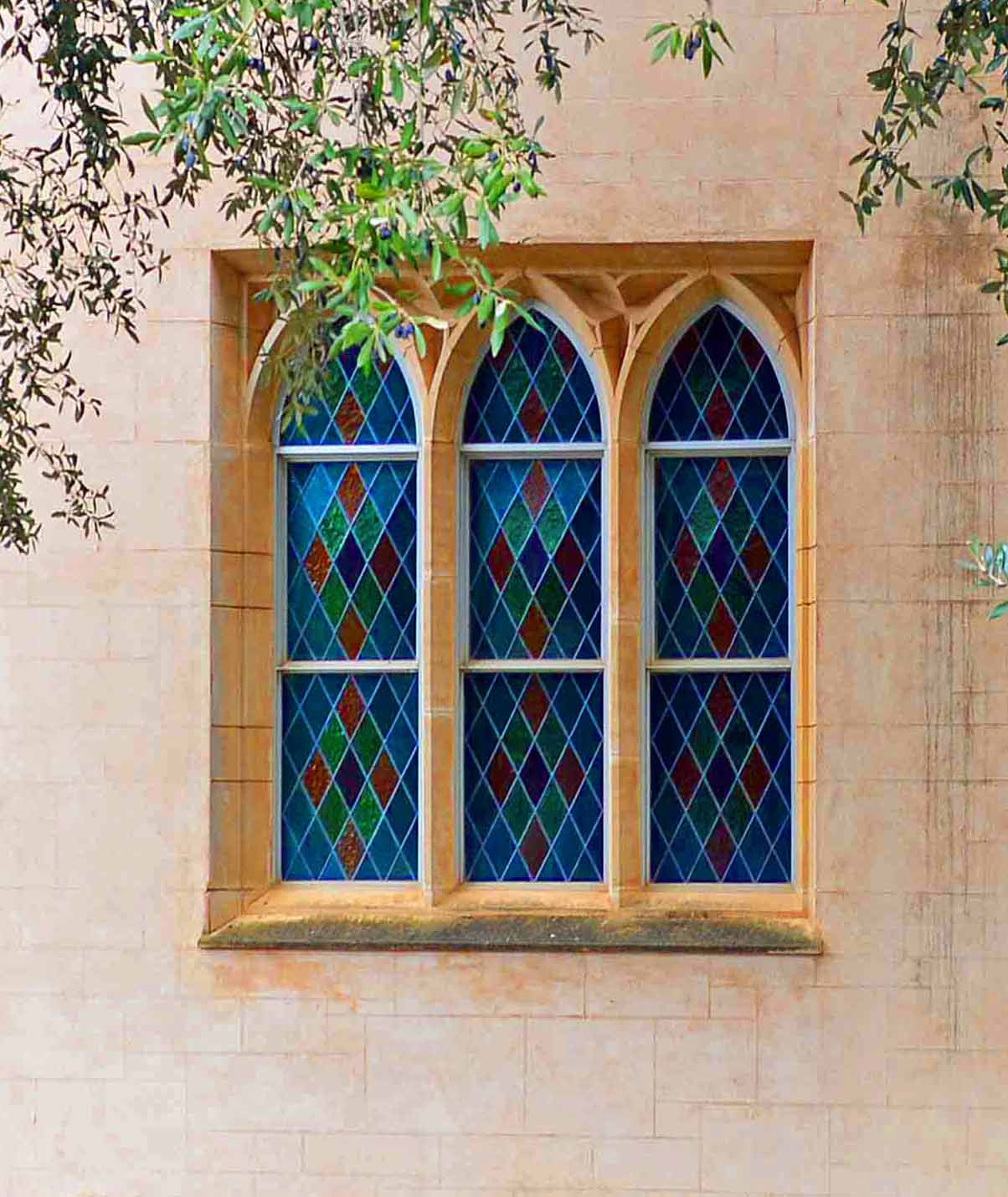
CONCLUSION
I hope you have enjoyed this introduction to the Rowland Flat Trinity Church. Perhaps one day we might see inside!
I am very happy to receive any corrections or constructive comments about this site: the best websites are those which have no errors! I am grateful to my wife Margie who came with me and who has done much valuable proof reading.
Trinity Church has a website address with link:
http://rowlandflat.lutheran.org.au/
The photos on this site are all mine, and can also be found in higher resolution at:
https://www.flickr.com/photos/paulscottinfo/albums/
Site created: 09 / 2020
Paul Scott

