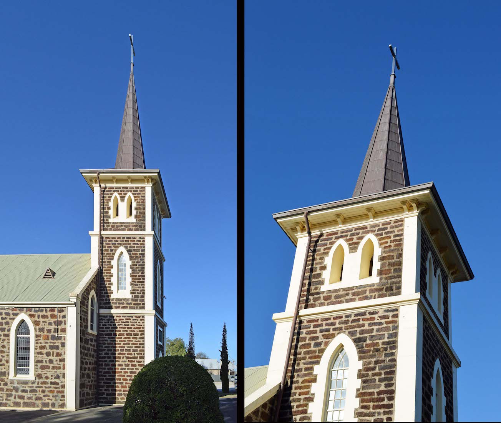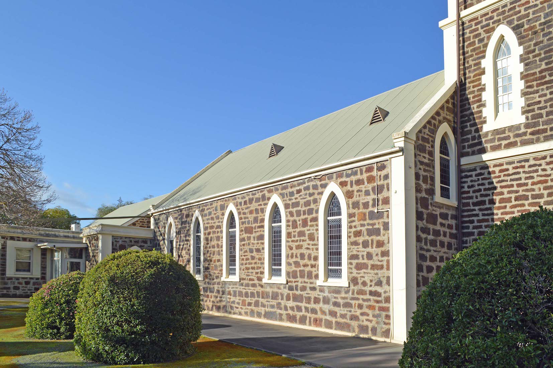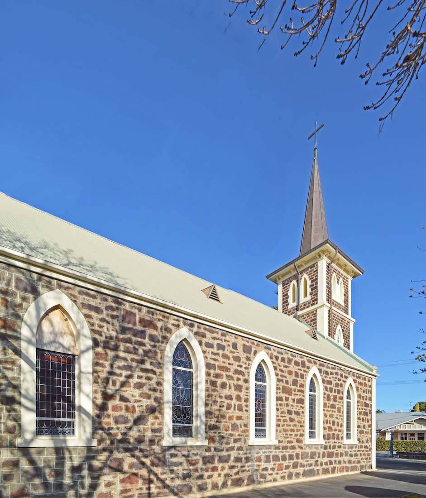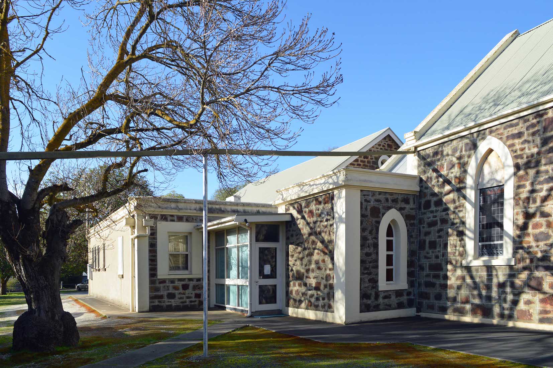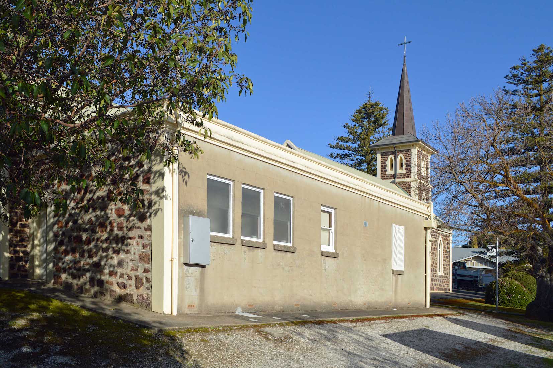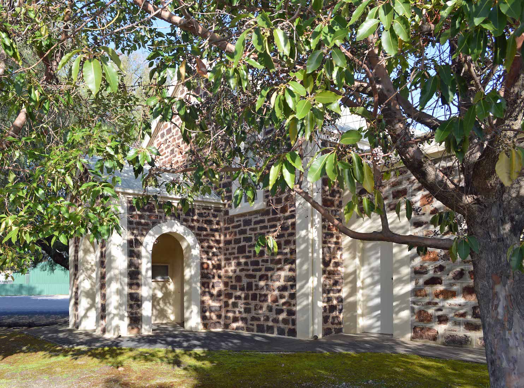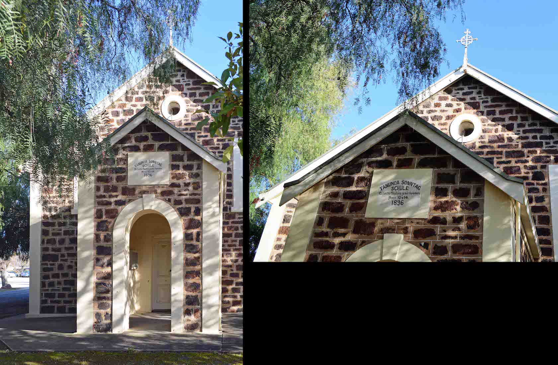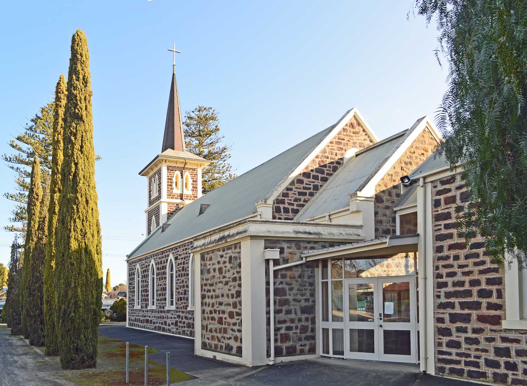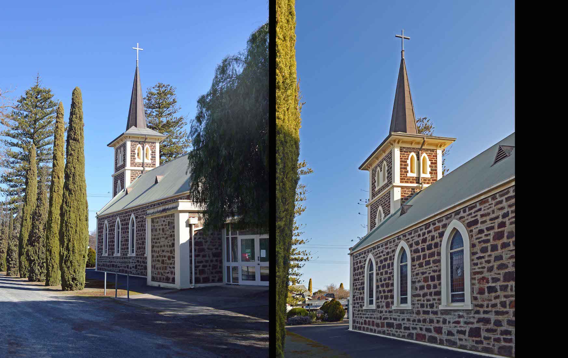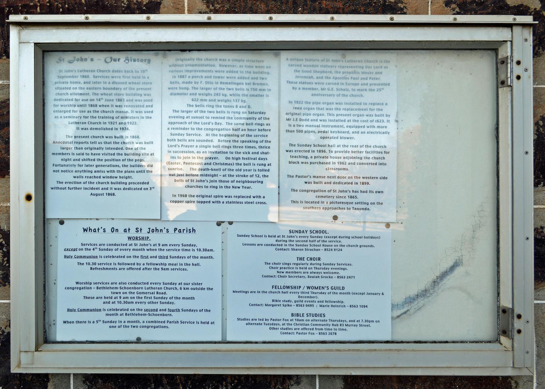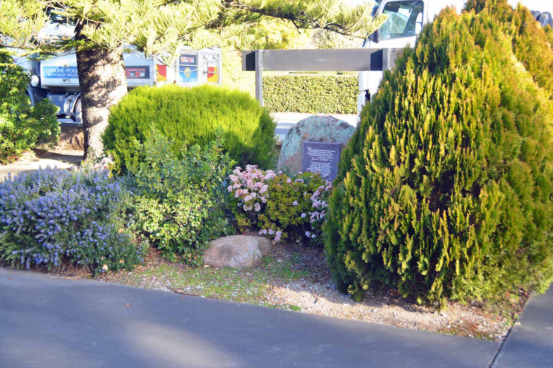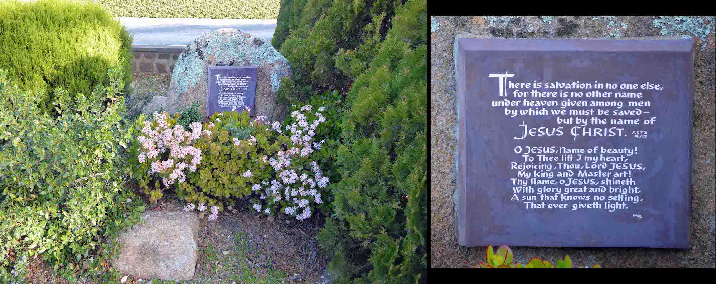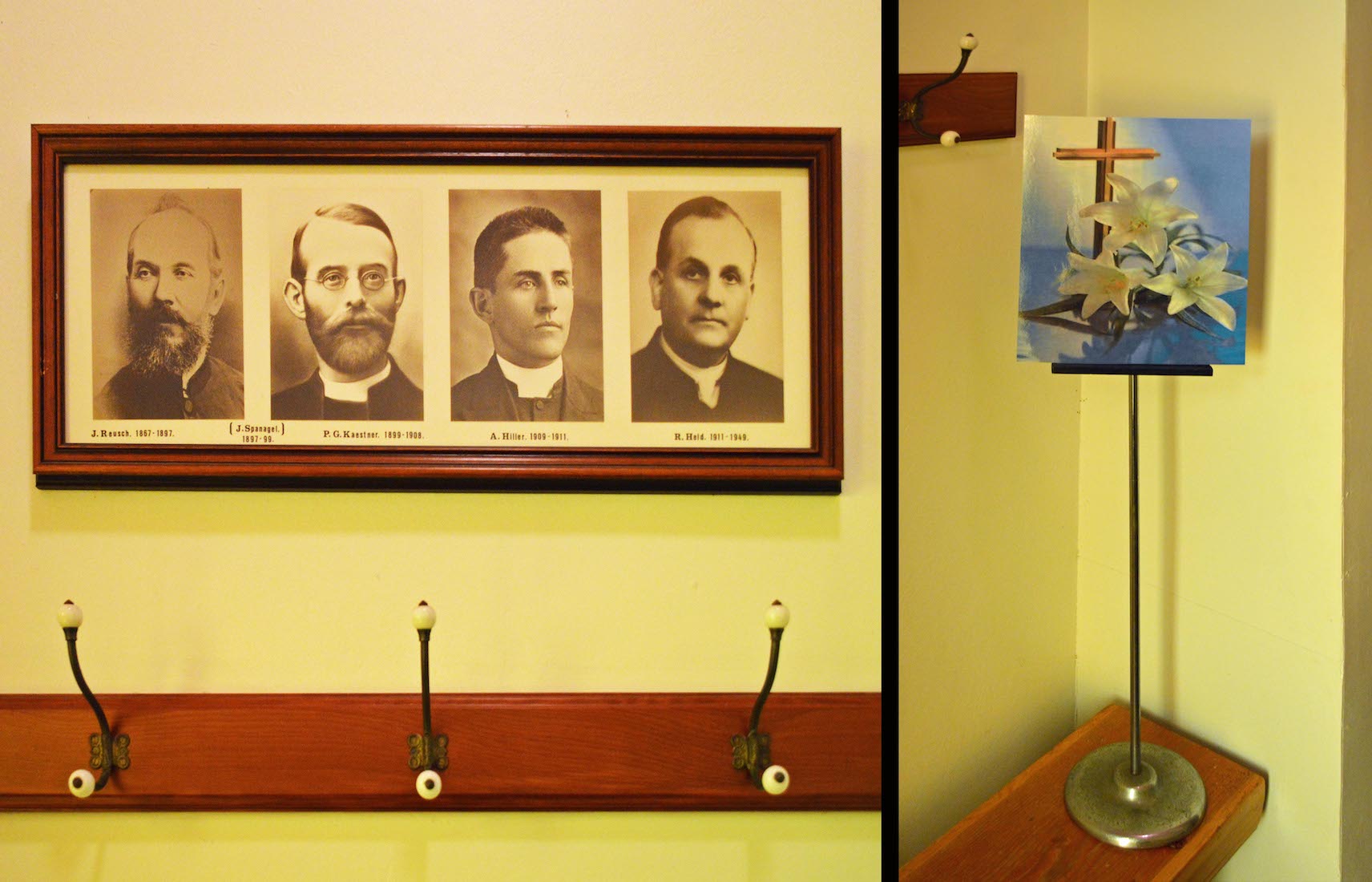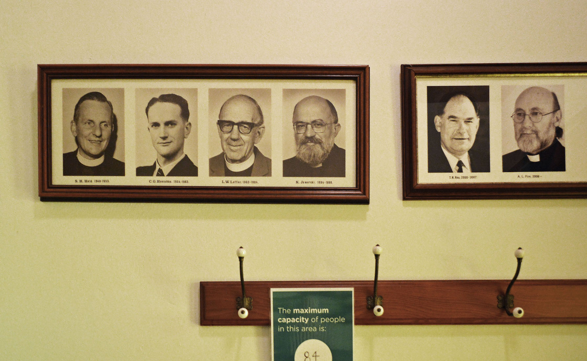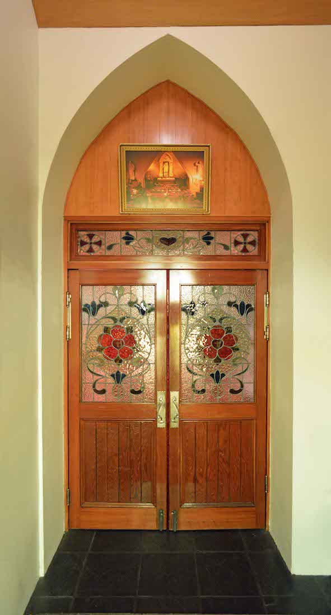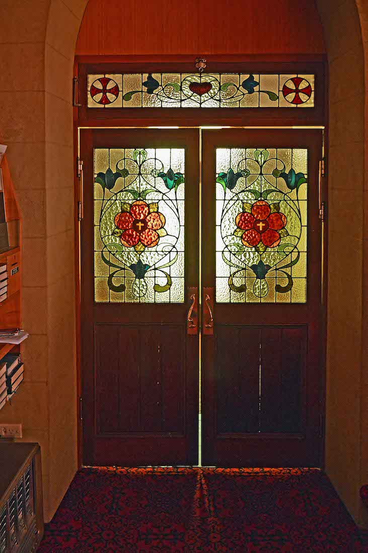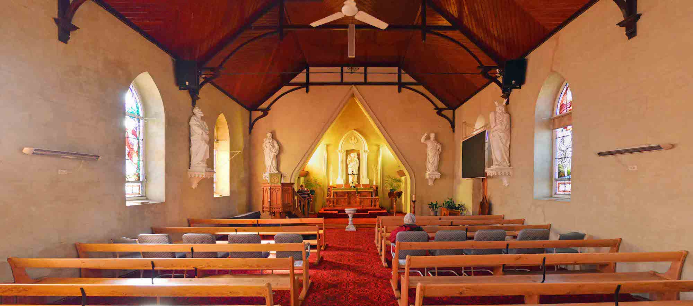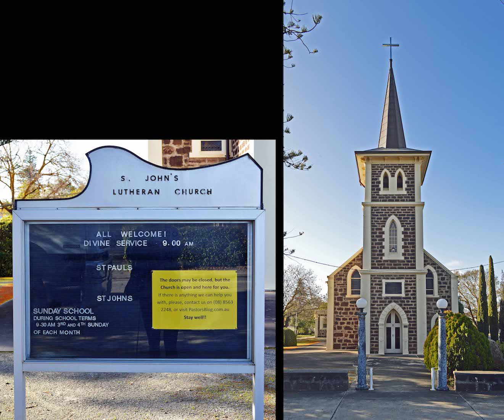
The attractive tower and spire faces out onto Jane Street. The foundation stone is placed above the entry doors, and a small explanatory plaque can be seen to the top right of the doors. We shall see that the lower window on the right side gives light to a room for parents with small children under the balcony. A somewhat unsatisfactory notice board also faces out onto Jane Street, probably temporary in nature!
2. WEST TOWER DETAILS
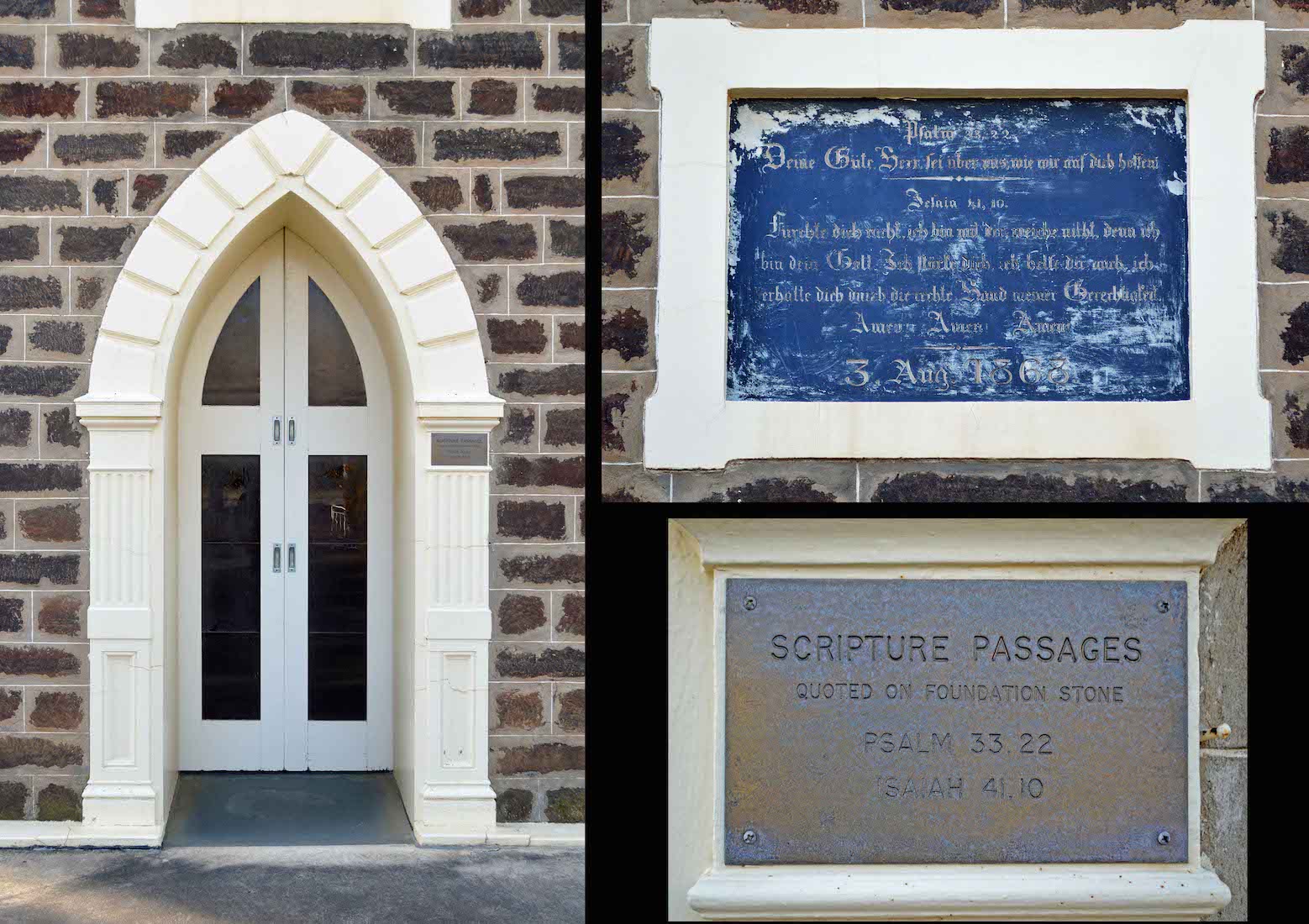
The entry doors are placed within a simple Gothic arch. Above the doors is a much weathered and fairly illegible foundation stone with German text. It reads: ‘Psalm 33:22 Let thy mercy, O Lord, be upon us, according as we hope in thee. –•– Isaiah 41:10 Fear thou not; for I am with thee: be not dismayed; for I am thy God: I will strengthen thee; yea, I will help thee; yea, I will uphold thee with the right hand of my righteousness. Amen Amen Amen –•– 8 Aug 1863’
3. THE TOWER
We begin a clockwise circuit around the Church. The church was built in 1868 without a tower but with a single bell. In 1887 a slate floor was laid and the tower, built by Messrs D. Both and W. Trotte, was added. Two new bells were also installed. These were presented by Gottleib Ernst Schulz and made by F. Otto in Hemelingen bei Bremen in 1886. Cast in bronze the larger bell is 750 mm at the mouth and weighs 243 kg, the smaller of the two is 622mm at the mouth and weighs 137 kg. They ring out the tones of B and D. Apart from Dutton to the north, St John’s has the only two-bell peel in the Barossa Valley. In 1968 the previous spire, regarded as temporary was replaced with the new present spire patterned on a style common in Silesia.
4. NORTH NAVE WALL
The nave walls are attractive, built of stone blocks with white pointing. There are no buttresses. We see that of the five Gothic windows, the nearest two are essentially plain, the centre window has a small image, and the fourth is all stained glass.
5. LOOKING BACK
Viewing the wall from the West end, we see that the final nave window is also clear.
6. EAST END LINK
At the East end of the nave on this side, there is an added vestry, and a link through to the building extension at the rear.
7. HALL WALL
This rather unattractive side wall was part of the old Sunday School building. This building was also the initial premises for Faith Lutheran school, which opened here on 11 February 1985 with an enrolment of 27 students and three staff. Faith moved to its current campus on the northeastern side of Tanunda in 1986 after the completion of its first nine classrooms. In 2012 the name was changed to Faith Lutheran College by Lutheran Schools Australia.
8. EAST END
The stone blocks and white facings are once more in evidence in the construction of the East wall of the complex. Interestingly, the Gothic style of the Church itself is replaced here with the rounded Norman forms.
9. THE OLD SUNDAY SCHOOL
There is an interesting plaque above the porch entry at this end. It reads (in German): ‘TANUNDA SUNDAY SCHOOL Suffer the children to come to me. Mark 10:14 1896’
10. SOUTH SIDE OF HALL
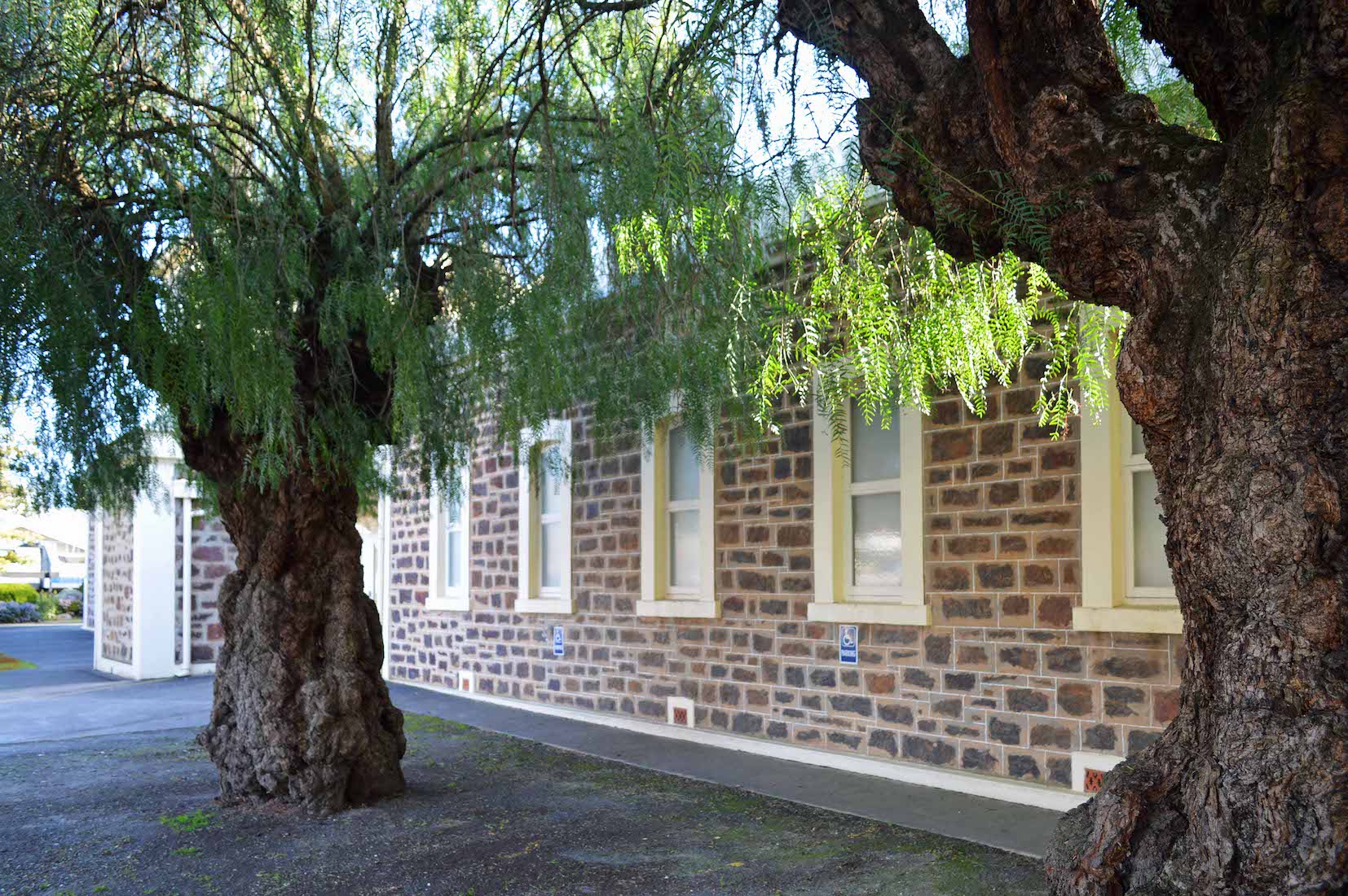
We walk back alongside the southern wall of the hall, wondering how old these pepper trees might be!
11. SOUTHERN ENTRANCE
Half way along this South side we come to a set of doors which gives access from the town and car park to both hall and Church. A door leads through to the Southern vestry.
12. SOUTH NAVE WALL
We complete our circuit of the building as we return to the tower with its elegant steeple.
13. NOTICE BOARD
This notice board gives a wealth of historical information about the Church, as well as some interesting insights. The Church has an active Sunday School, choir, Women’s Guild, and Bible studies.
14. GARDEN BED
A pretty garden bed separates the Church property from its Jane Street frontage.
15. TITLE
Within the garden bed is a grey stone bearing the text: ‘There is salvation in no one else for there is no other name under heaven given among men by which we must be saved – but by the name of JESUS CHRIST. Acts 4/12 O JESUS, name of beauty! To Thee lift I my heart, Rejoicing ,Thou, Lord JESUS, My King and Master art. Thy Name, O JESUS, shineth with glory great and bright, A sun that knows no setting, that ever giveth light.. MB ’
16. PORCH, NORTH WALL
We enter the Church and stand within the front porch. There are photographs of four past pastors, including Pastor R Held who ministered from 1911 – 1949. Nearby is a small poster with a Cross and white lilies.
17. PORCH, SOUTH WALL
There are a further six photographs on the opposite wall. I have noted in other Valley Lutheran churches how the past pastors are rememberrd in this way.
18. ENTERING THE NAVE
We enter the nave through a beautiful pair of doors: stained natural wood with glass panels depicting the Lutheran rose. Above is an old framed photograph of the Church interior.
19. AND FROM THE NAVE ...
The beauty of stained glass is that it can be appreciated from either side.
20. THE NAVE
This Church is quite unlike any other Barossa Lutheran church with its four life sized statues standing about the altar. We notice too that there are some interesting windows, and a statue of Christ facing us from the sanctuary.


