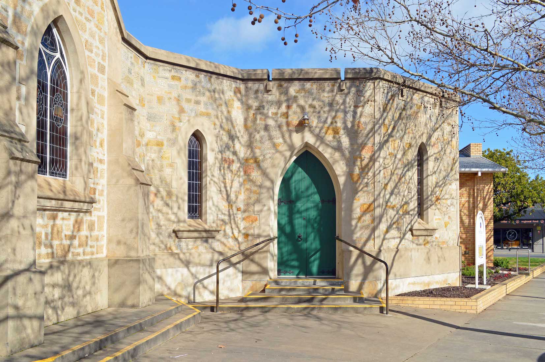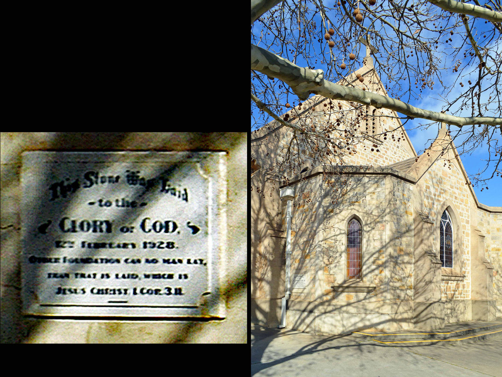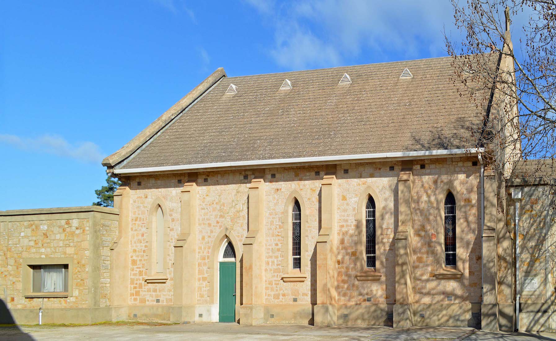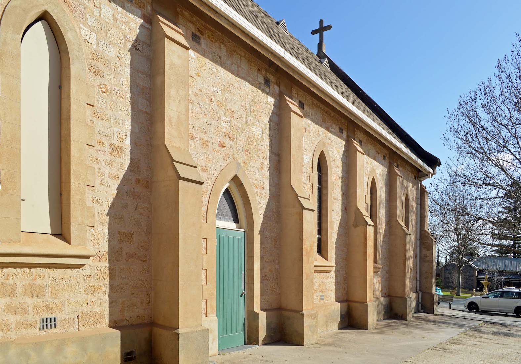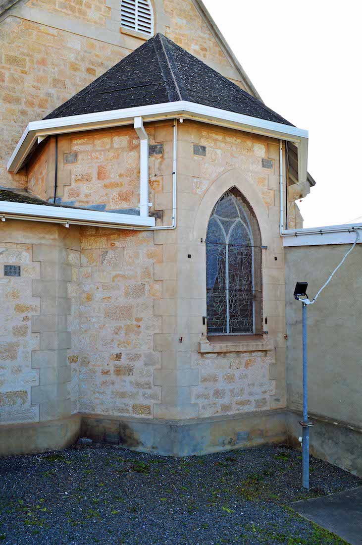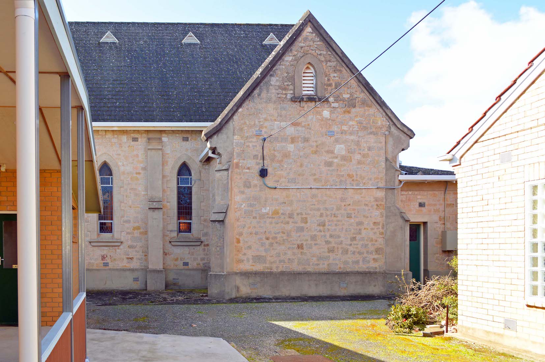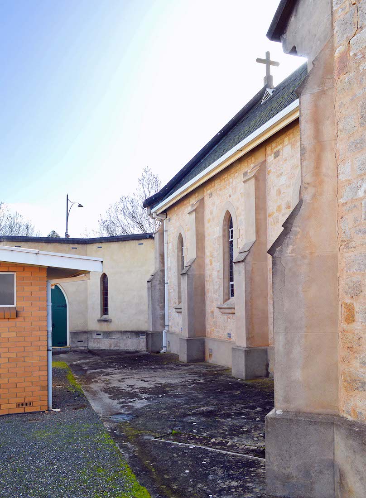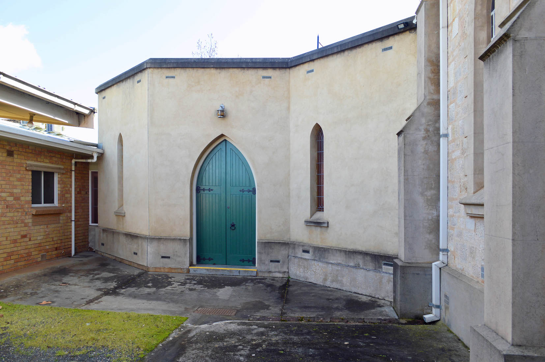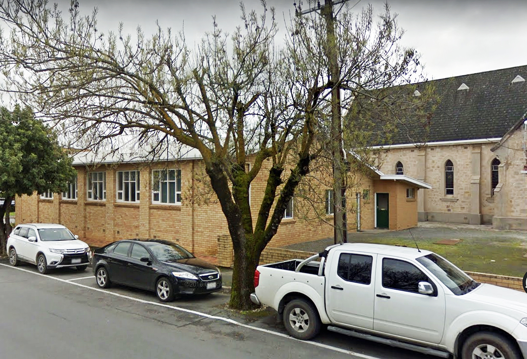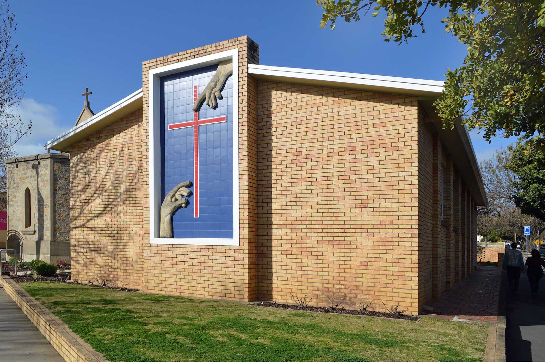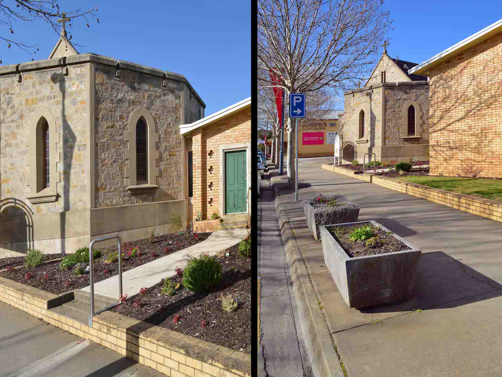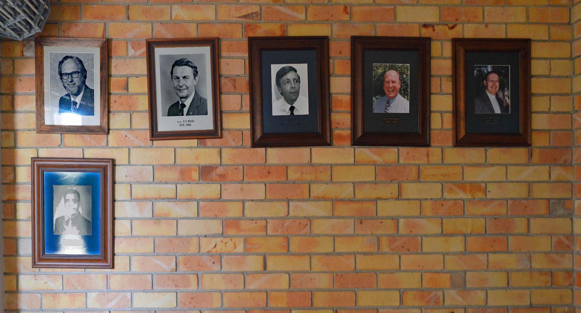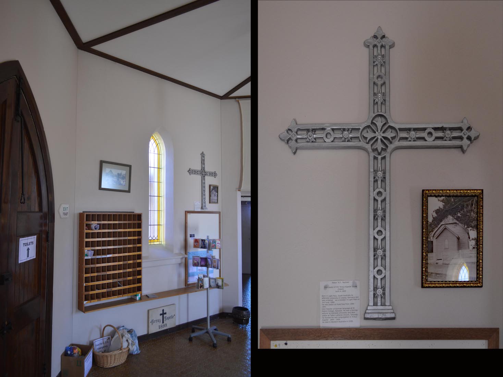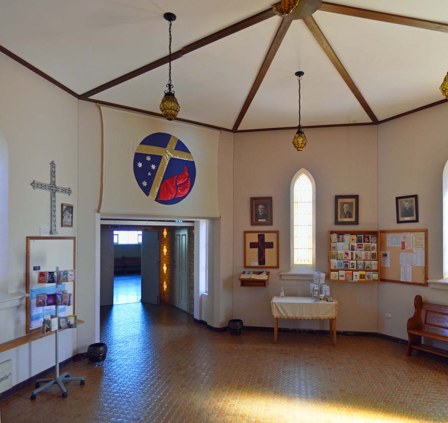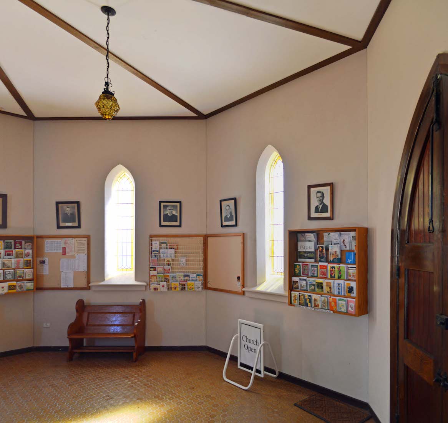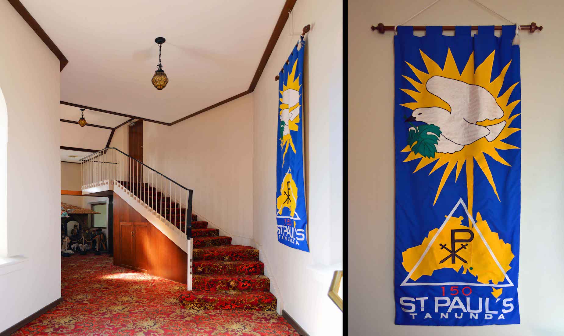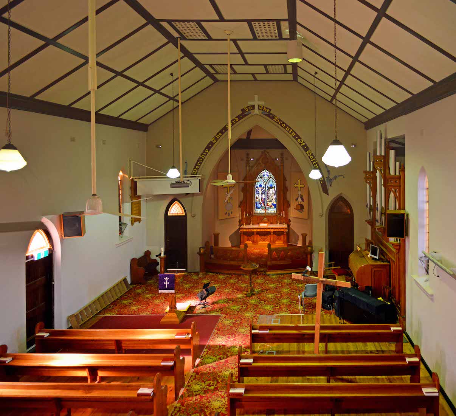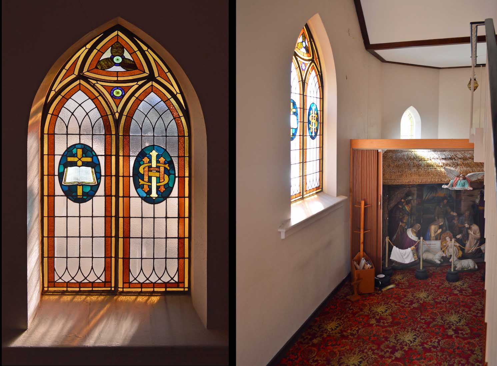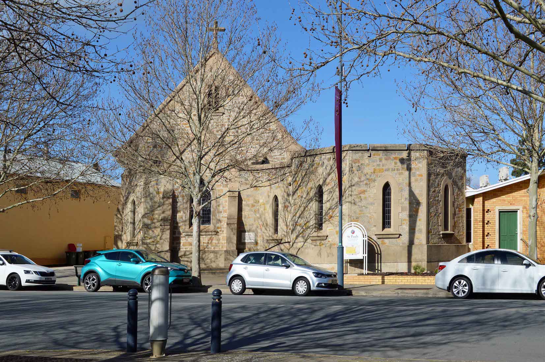
From across Murray Street, is is hard to gain an appreciation of St Paul’s, although there is an impression of old stone-work behind a screen of tree branches. From the previous satellite view, we can pick the tall gable of the nave behind an enclosed entry porch, connected to the castellated octagonal narthex. The entry is invisible from here, but we can see the indicative handrail just to the right of the white naming stone. The newer cream brick Church hall can be seen at right.
2. NAME AND SIGN
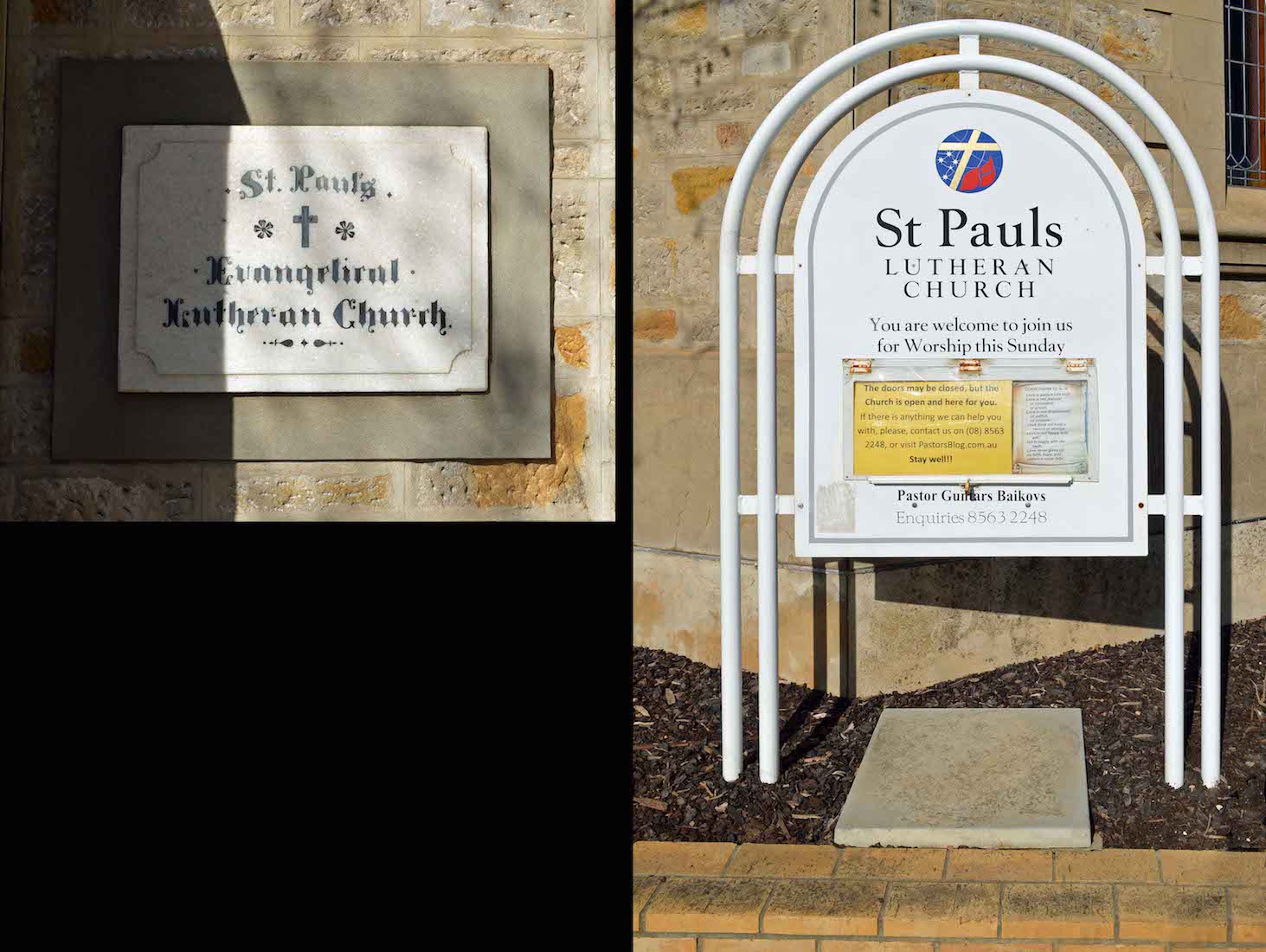
The simple stone at left gives the name of the Church. The Church sign gives some basic details, but could really do with a make-over!
3. MAIN ENTRY
Moving around to the Northwest, we see the main entry to the Church, via the narthex. The rough-cast stone is attractive with its traces of orange and gold.
4. FOUNDATION STONE
A little further around we come to the foundation stone, tucked away in a corner. The text reads: ‘This stone was laid to the glory of God, 12th February 1928. Other foundation can no man lay than that is laid, which is Jesus Christ 1 Cor 3:11.’ It appears that the main Church building was constructed in just six months.
5. NORTH WALL
The North wall of the Nave has a door and four narrow Gothic windows. The wall is supported by buttresses, and there is a vestry at left, added in 1967.
6. LOOKING BACK
Smart clean lines, lovely texture, good study in perspective: it would make a fine photo!
7. THE EASTERN APSE
At the Eastern end of the nave is the sanctuary, contained in an apse. Lovely inside, but externally some of the aesthetics get lost here.
8. SOUTHEAST TRANSEPT
This small transept has been included with the nave wall, but it contains the workings of the organ, and is hardly visible from the inside. The transept blends well with the nave design and stonework.
9. NOT FOR GENERAL VIEWING!
We continue our circuit of the property, arriving at this meeting place of the Church nave, the octagonal meeting area, and the Church hall. Not a general publicity shot ... .
10. NARTHEX
This is the back door of ‘the general meeting area’ which was added to the Church in 1975. I love this octagonal addition, and find it hard to believe that it wasn’t inspired by a visit to the chapter house of some English (German?) cathedral.
11. CHURCH HALL
A cream brick Church hall was built in 1958. It is a functional building with no attempt being made to harmonise it with the old Church. There is an entry in the back (East) wall, and we shall return here shortly.
12. MESSAGE WITHOUT WORDS
The West wall of the hall faces out onto Murray Street, and features a striking red and blue tiled artwork. It is a red cross on a blue background with a hand in each of the top right, and bottom left corners. The hands are taken from (resemble?!) the hands in the panel ‘The Creation of Adam’ in the Sistine Chapel, by Michaelangelo. The top hand is God’s, the bottom hand Adam’s (man’s), and the imagery with the cross behind is striking.
13. MURRAY STREET FRONTAGE
We complete our circuit of the property by walking along Murray Street, past the hall with its nicely tended front garden, past the narthex, and so to the end of the nave gable. Now it is time to check out the interior!
14. GALLERY OF PASTORS
We enter the hall by the back door, and pass along a photo gallery of pastors. I like this feature, common to perhaps all the Valley Lutheran churches, which remembers the past leaders, and the ways in which God has led in former times.
15. NARTHEX : FIRST LOOK
We stand in the connecting link between the Church and the narthex and look left. Immediately on our left is the door leading to the back outside area. Further round, past the window is the doorway to the hall. We notice on the wall the fancy silver cross and the photograph of a little chapel. In fact this is a memorial to Pastor A.F. Rechner who was the first pastor of the ‘Kreuz Kapelle’ (Cross Chapel) built in 1899.
16. SCANNING THE NARTHEX
Above the door to the hall is a large Lutheran banner showing a cross, the Southern Cross, and the tongues of fire of the Holy Spirit. Each wall of the octagon contains a door or a relatively plain single lancet Gothic window. Further photographs of past pastors hang around the walls.
17. A FINE ASSEMBLY AREA
We continue turning right until the main entry door to the narthex (and church) appears on our right. Various Christian booklets and pamphlets are on display.
18. ENTRY TO THE NARTHEX
We now leave the narthex, and turning about-face observe a carpeted hallway. A blue banner hangs on the wall to our right, and steps lead up to the nave balcony. A window can be just seen on our left. The ground-floor hallway leads to a Nativity scene, and then to the right, the nave beyond. The brightly coloured banner celebrates a sesquicenenary: a guess might be the 150th Anniversary of the State of South Australia which was founded in 1836.
19. BALCONY VIEW
We climb up the stairs to the balcony and look down on the nave and sanctuary. It is not the best day: various pieces of recording equipment are lying around! For now we notice the door to the exterior in the North wall, and the organ on the opposite wall, set into the small transept.
20. APPROACHING THE NATIVITY SCENE
We return down the stairs. Opposite the banner is a high quality stained glass window featuring two motifs. At left is a Cross with Bible, and at right the familiar letters IHS which we recognise as the first three letters of the name JESUS in Latinised Greek. Just past the window is an incredible Nativity scene which was donated to St Paul’s in 1984.


