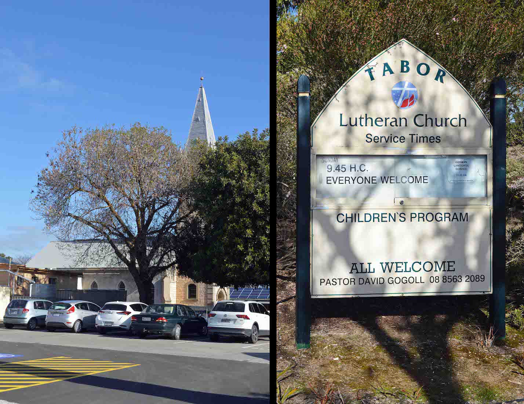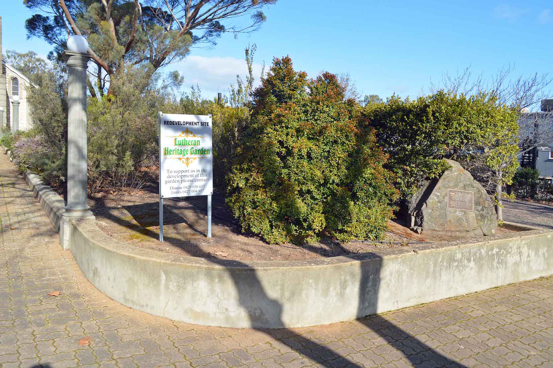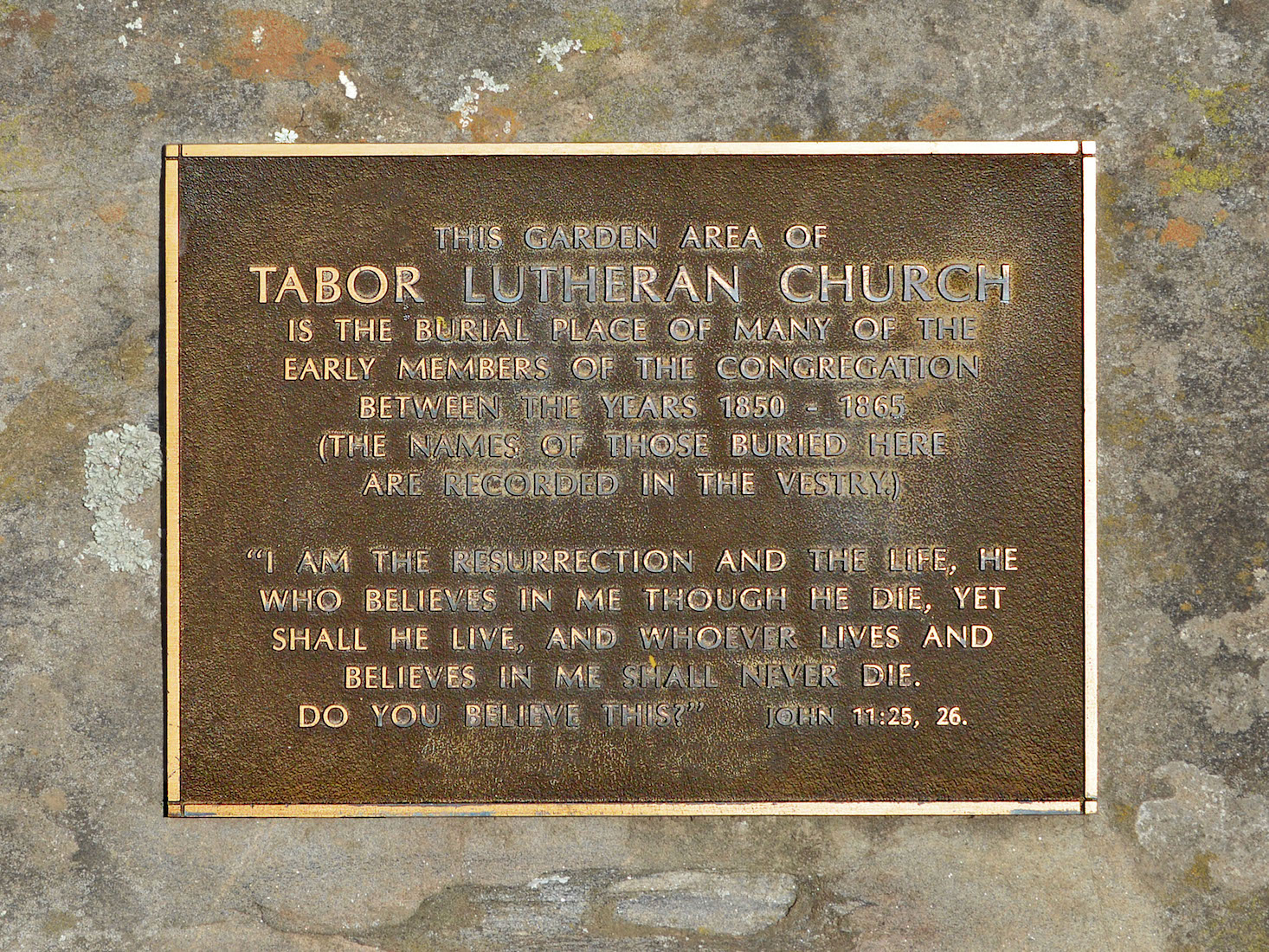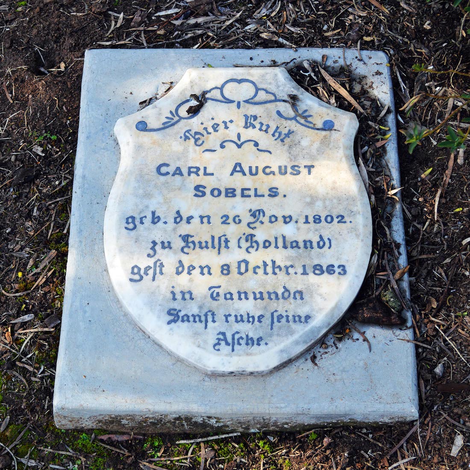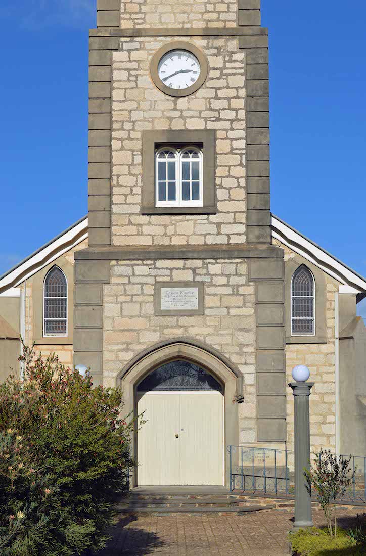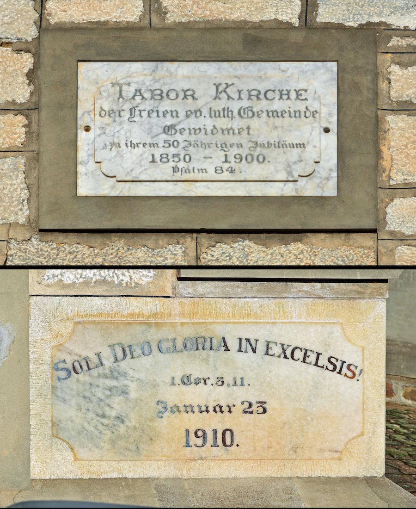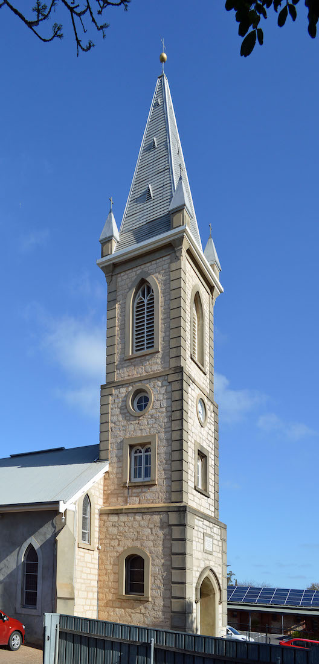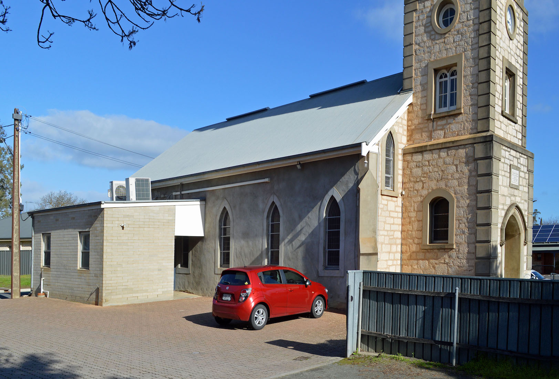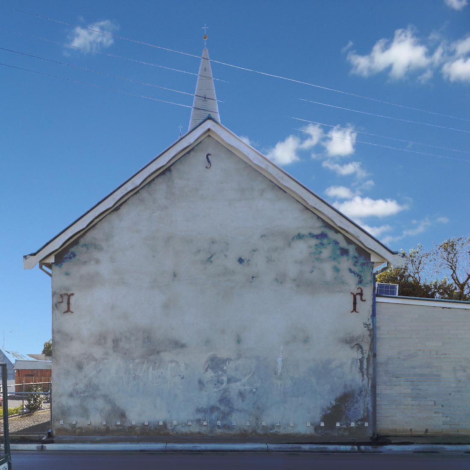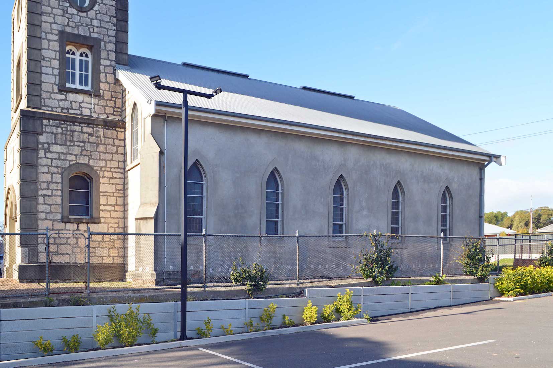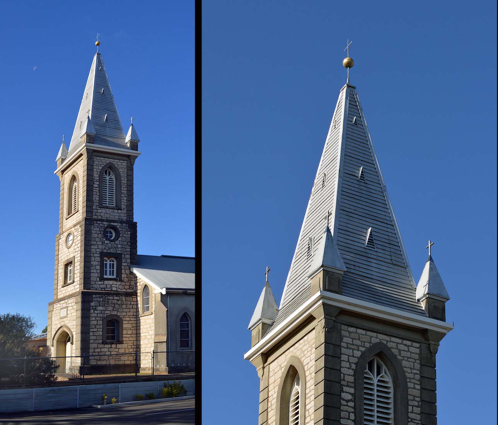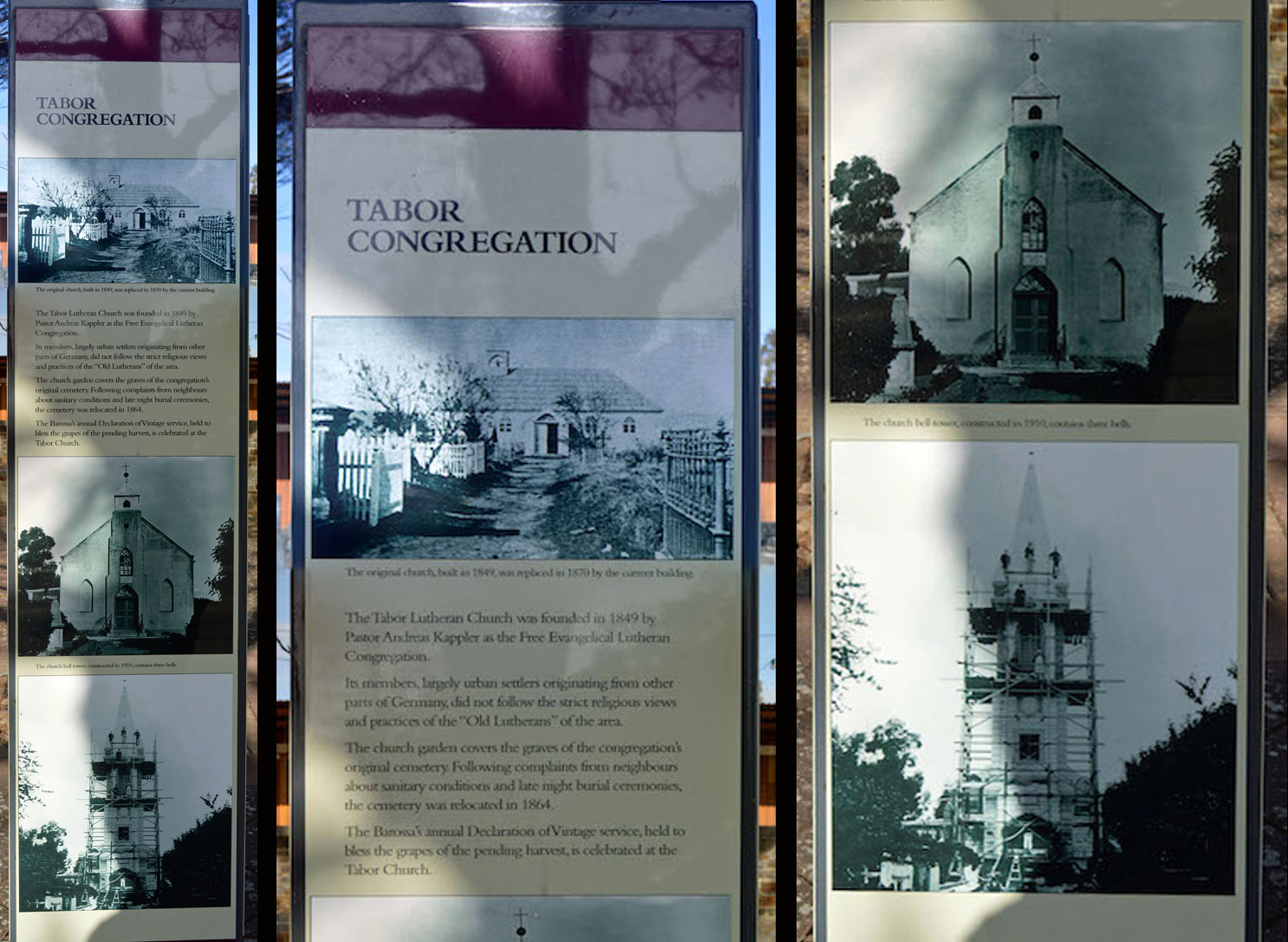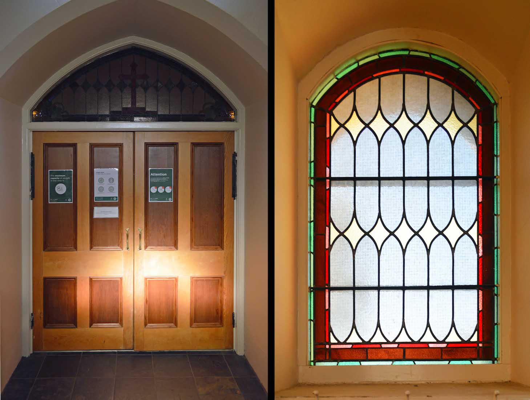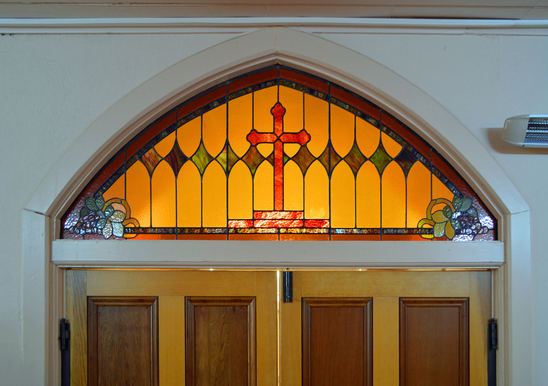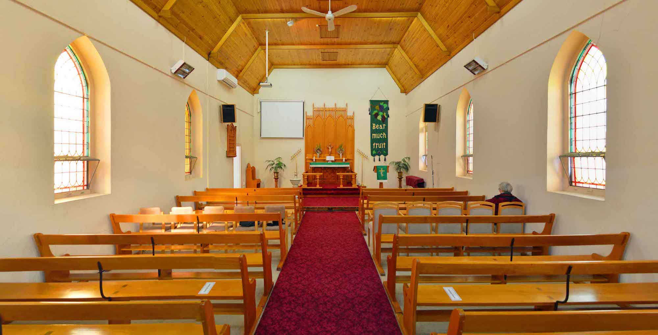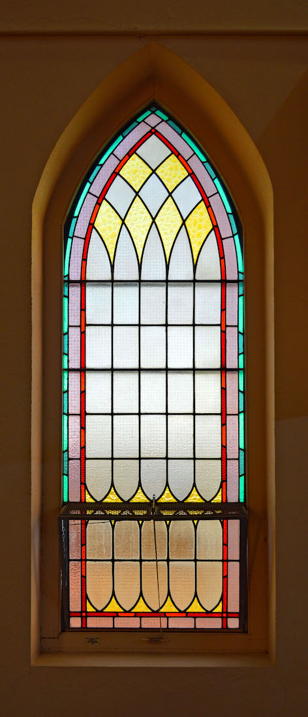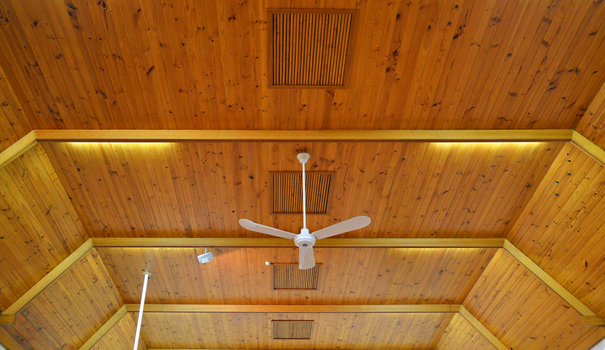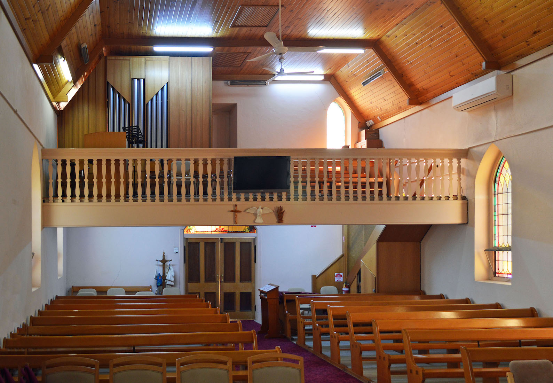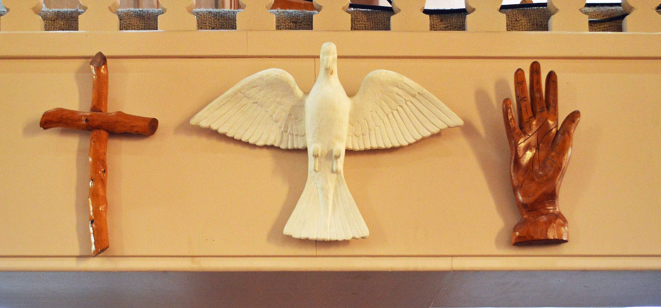2. VIEW FROM MURRAY STREET
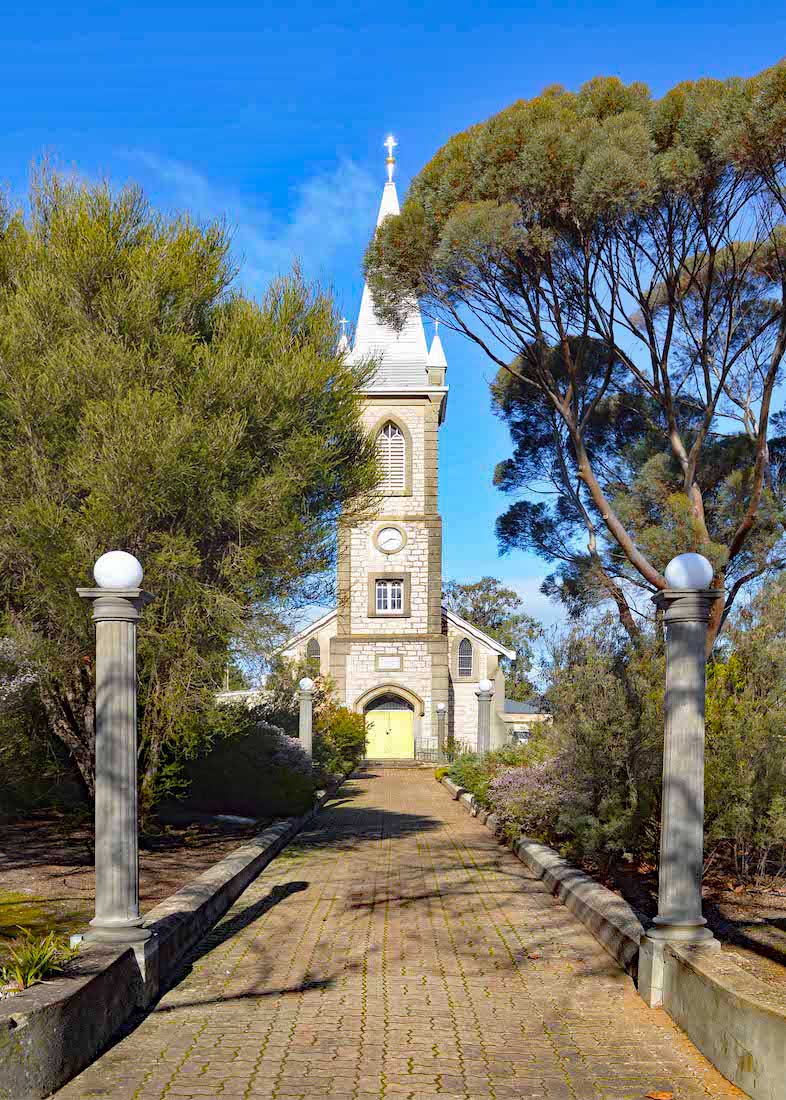
And this is the famous view. It is imposing, although in fact the basic design is the same as most of the Barossa Lutheran churches.
3. HERITAGE GARDEN
There is garden planting on either side of the long straight path to the Church. From this viewpont we notice a memorial rock in the garden.
4. MEMORIAL PLAQUE
The text on the memoriual plaque reads: ‘This garden area of Tabor Lutheran Church is the burial place of many of the early members of the congregation between the years 1850– 1865. (The names of those buried here are recorded in the vestry.) “I am the Resurrection and the Life, he who believes in me, though he die, yet shall he live, and whoever lives and believes in me shall never die. Do you believe this?” John 11:25, 26.’
5. SOBELS MEMORIAL
As we walk down the path towards the Church we find this little memorial in the garden to our left. It reads (in German): ‘Here rests Carl August Sobels. Born 20th November 1802 in Hulst (Holland). Died 8th October 1863 in Tanunda. Gently rest his ashes.’ He was a wine-maker. Records show he may actually have been born in Dresden.
6. ENTRY
The main entry doors are at the base of the tower. There is a memorial above the door, and another on the right-hand side.
7. TOWER MEMORIAL STONES
The stone above the door has text (in German): ‘TABOR CHURCH The Free Evangelical Lutheran Parish dedicated on the 50th Jubilee 1850 – 1900. Psalm 84.’ Psalm 84:1 reads ‘How lovely is your dwelling place, Lord Almighty!’ The stone at thre right of the door has text: ‘Glory to God alone in the highest! 1 Cor 3:11 January 23, 1910.’ The occasion would have been the major renovation of the Church that took place that year. The text is the well known verse: ‘For no man can lay a foundation other than the one we already have – Jesus Christ.’
8. THE TOWER
We begin our clockwise walk around the Church. The Church tower is quite elegant. The top Cross sits on a golden orb which is said to contain congregational records – perhaps a sort of time capsule? Notice that the West face of the tower contains a clock.
9. NORTH WALL
The North wall of the Church contains four Gothic windows, has no buttresses, and is covered with a rough render. At the Eastern end a utilitarian vestry has been attached – or detached. Any sense of architectural style appears to be confined to the tower and West wall of the Church.
10. EAST WALL
It is hard to make any positive comment about this end of the Church! We notice that the wall sits right on the Edward Street boundary. As well, we note the end fixtures of three length-wise structural braces, and the fact that there is no East window.
11. SOUTH WALL
The South view is more appealing with a fence and planting separating the Church from the adjoining car park. Again there are five Gothic style windows in the nave.
12. BACK TO THE TOWER
We return to the tower, although here it is the South side. The four corner turrets mimicking the central spire are particularly appealing. The tower was added in 1910. The belfry carries a three-bell peal, the largest in the region. The bells were imported from Apolda, Thuringen, Germany in 1910. The largest weighs more than 6 cwt. The bells are named ‘Gloria’ (glory), ‘Concordia’ (harmony), and ‘Laetitia’ (Joy). Franz Schilling made the bells with the firm of Carl Friedrich Ulrich, Bell Founders, of Apolda Germany. However, the small bell cracked and was never rung. With the aid of a bequest it was replaced by a bell from Eijsbouts in the Netherlands.
13. INFORMATION BOARD
The information board gives some brief but interesting history of Tabor Church.
14. INSIDE THE FRONT PORCH
Time for us to enter the Church. The porch has two sets of double doors with a fanlight above, and a relatively plain but coloured window on either side.
15. FANLIGHT
The identical colourful fanlights feature a red cross with vines and grapes in the corners. The grapes have an obvious Eucharistic significance, but are even more meaningful in a wine-making region like the Barossa.
16. NAVE
This is our first impression of the interior. We notice the timber ceiling, the gently coloured but plain windows, the red aisle carpet leading to the altar. The screen at left shows that modern technology has arrived here!
17. NAVE WINDOW
Pictured is a typical window of the nave. The pointed window and arch are said to have a Gothic style, and that imagery is repeated here. The Gothic arch found favour when it was introduced because it was found that a Gothic arch supported a much greater load than a corresponding rounded Norman arch. Not that that is significant here!
18. TITLE
The nave ceiling is lined with polished planks of timber. The fans and air vents help with the hot Barossa summers.
19. BALCONY
There is a balcony at the West end of the nave, with stairs up to the right. A small pipe organ stands at the South end, and there is a console there too. At the centre of the balustrade is a TV screen to assist the song leaders, and below, three symbolic items.
20. BALCONY SYMBOLS
The three symbols here represent the Trinity. At left is the Cross, reminding us of Christ and his sacrifice. At centre is a white dove, symbol of the Holy Spirit; John 1:32 speaks of the Spirit in this way, appearing at the baptism of Jesus. At right, the hand represents God the Father: it is universally recognised as a symbol of protection, strength, blessing and power – all applying to God the Father.


