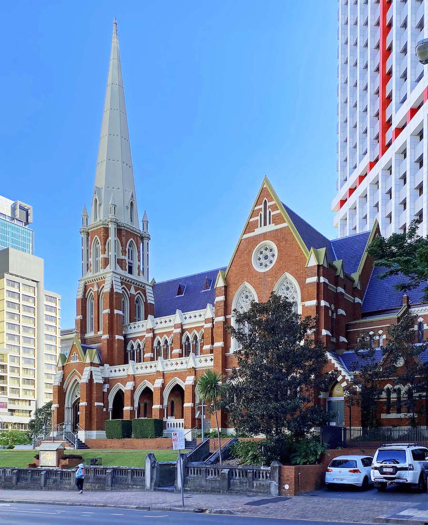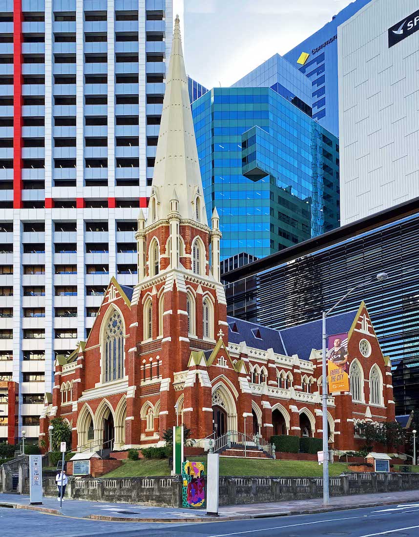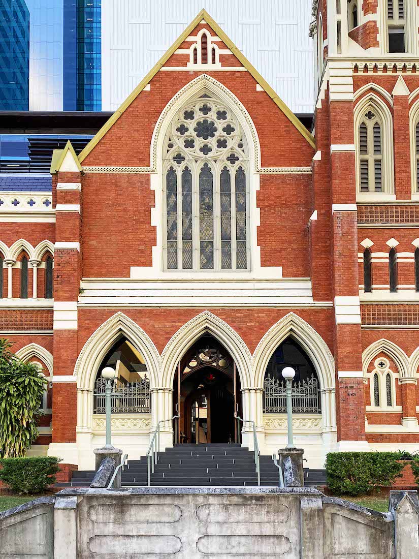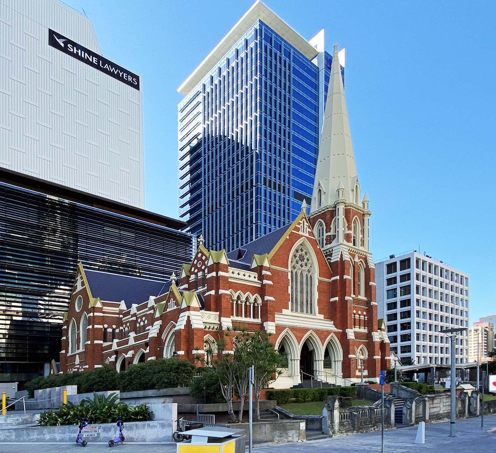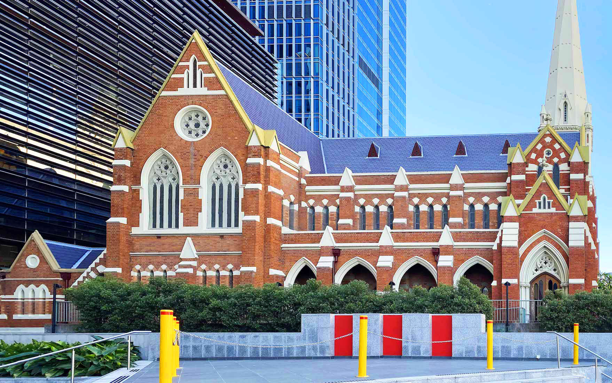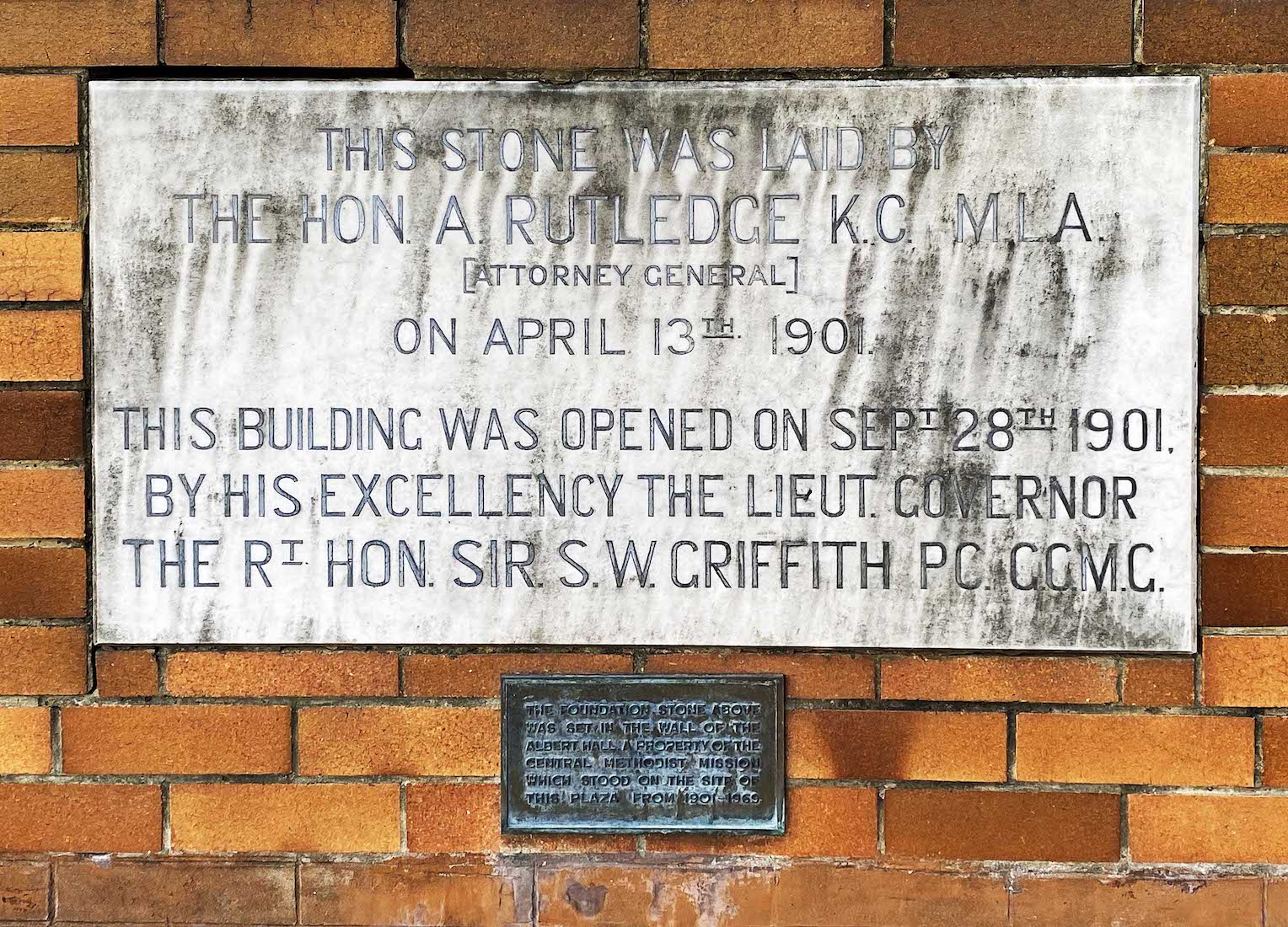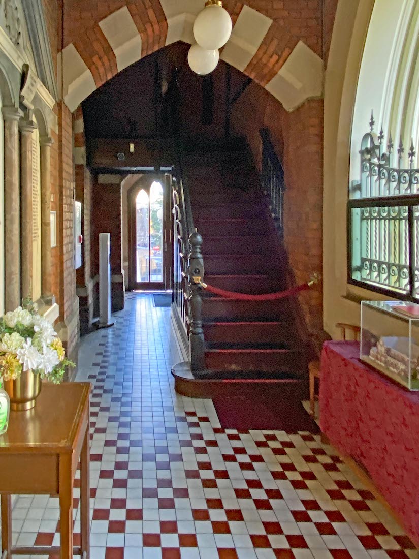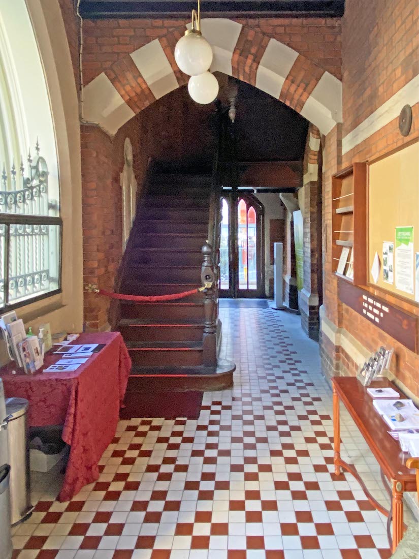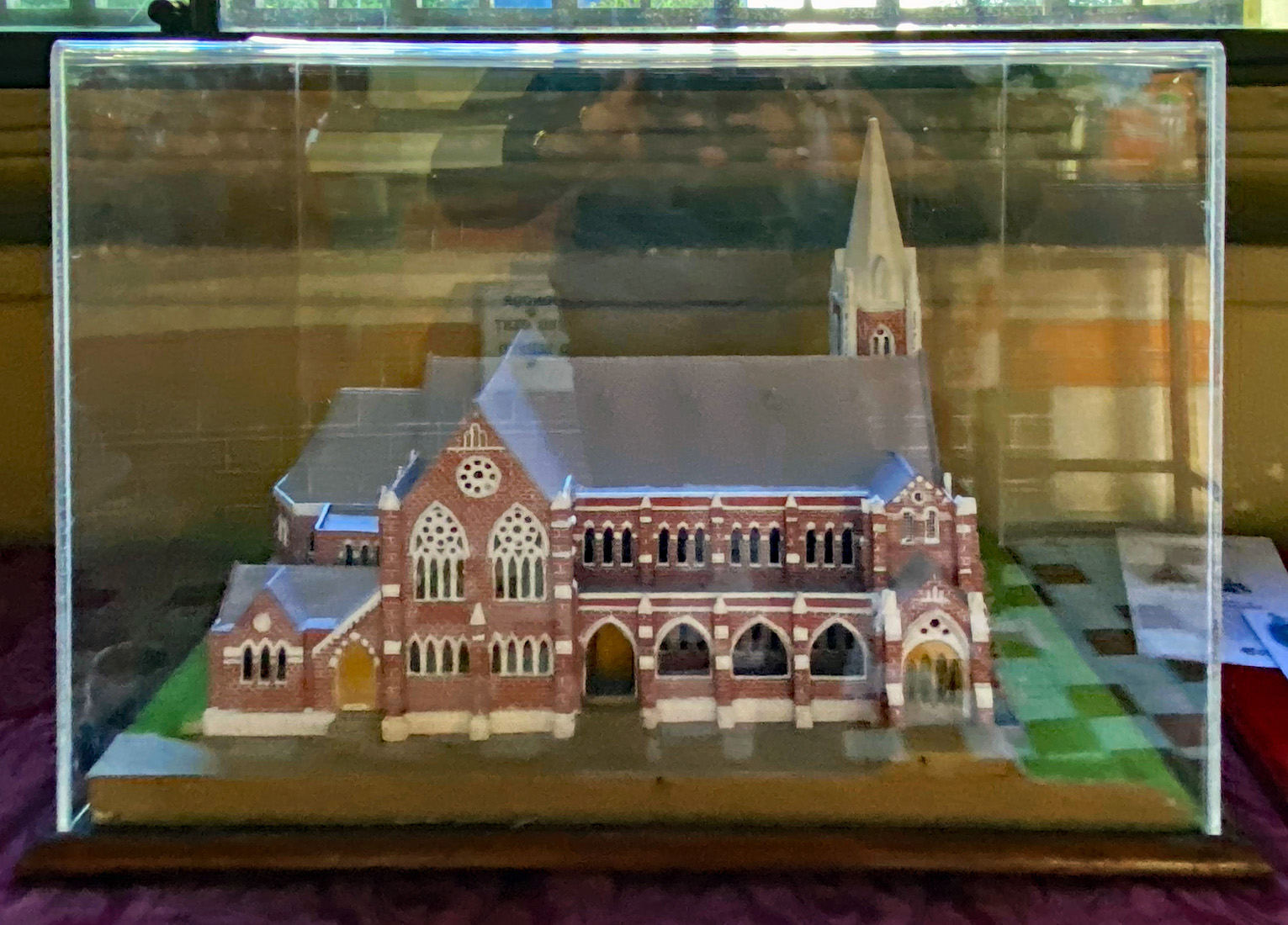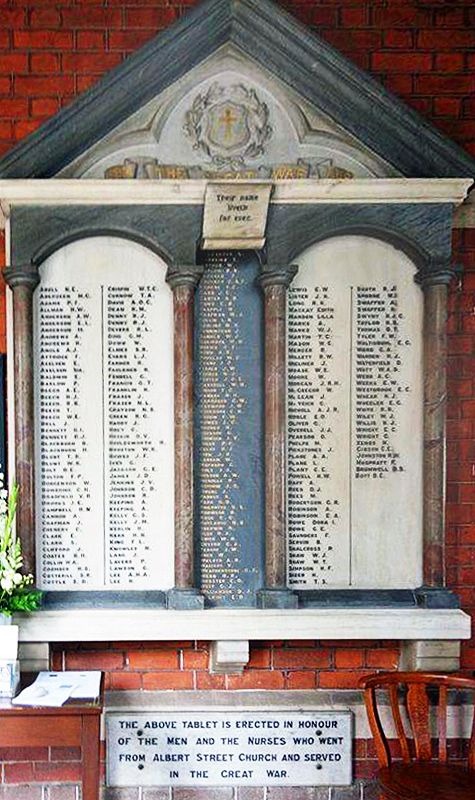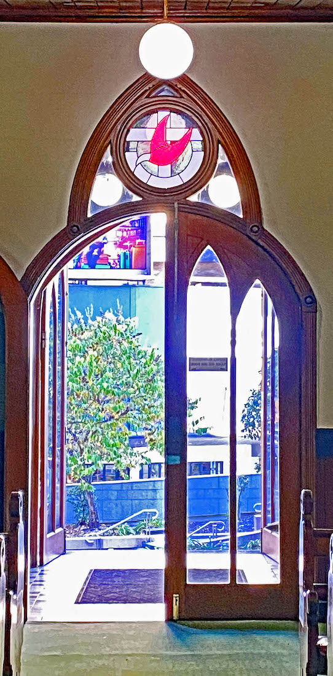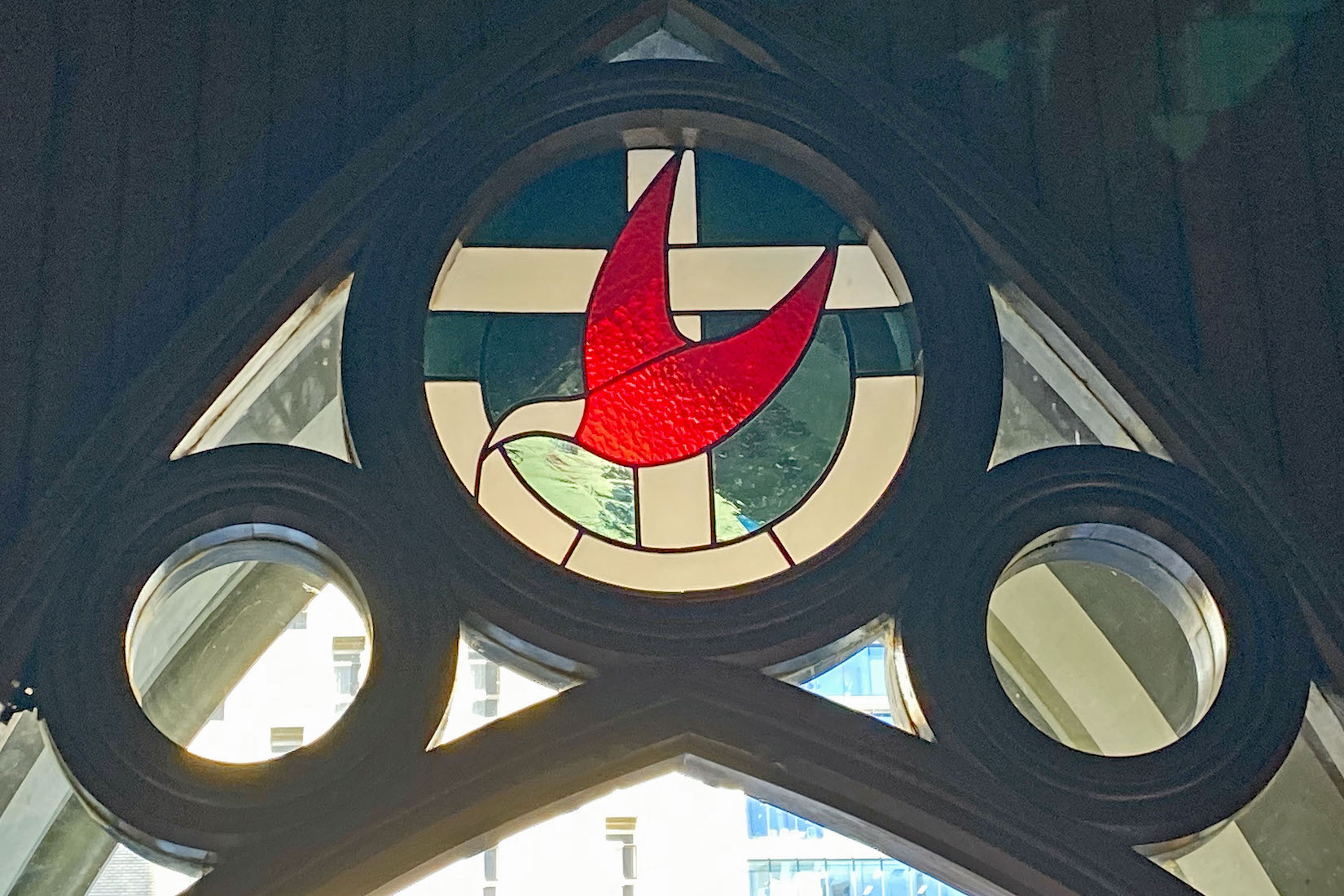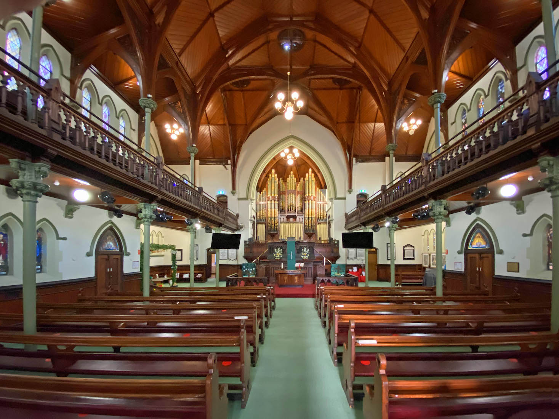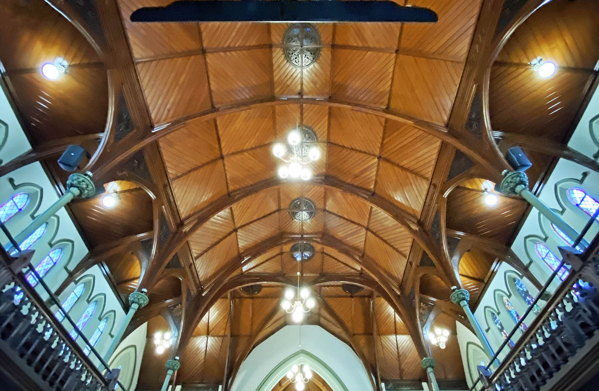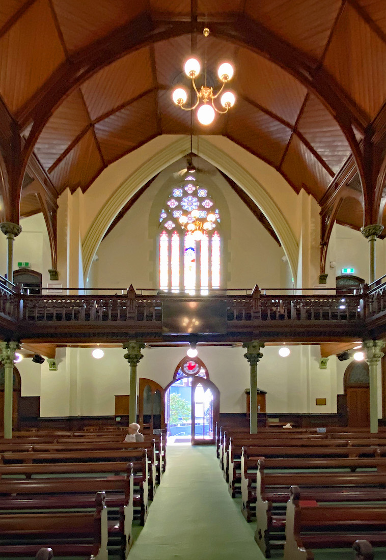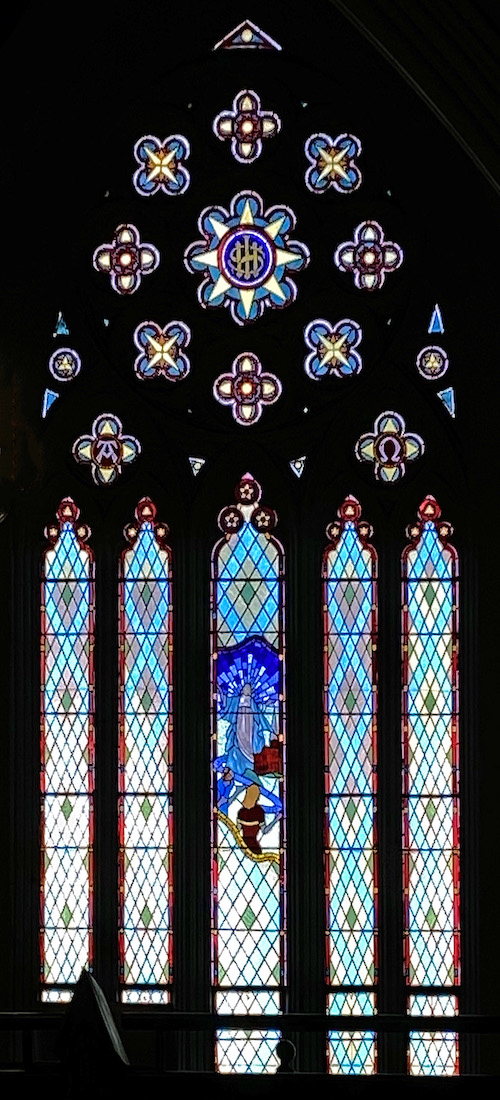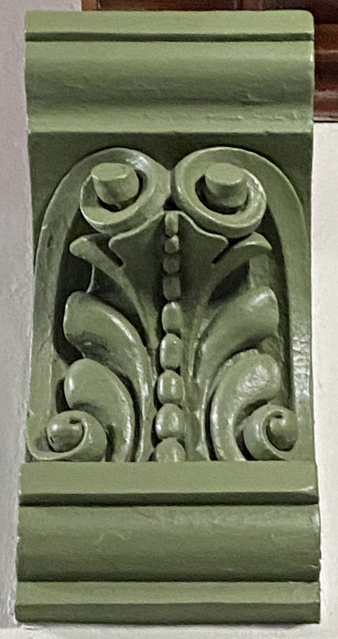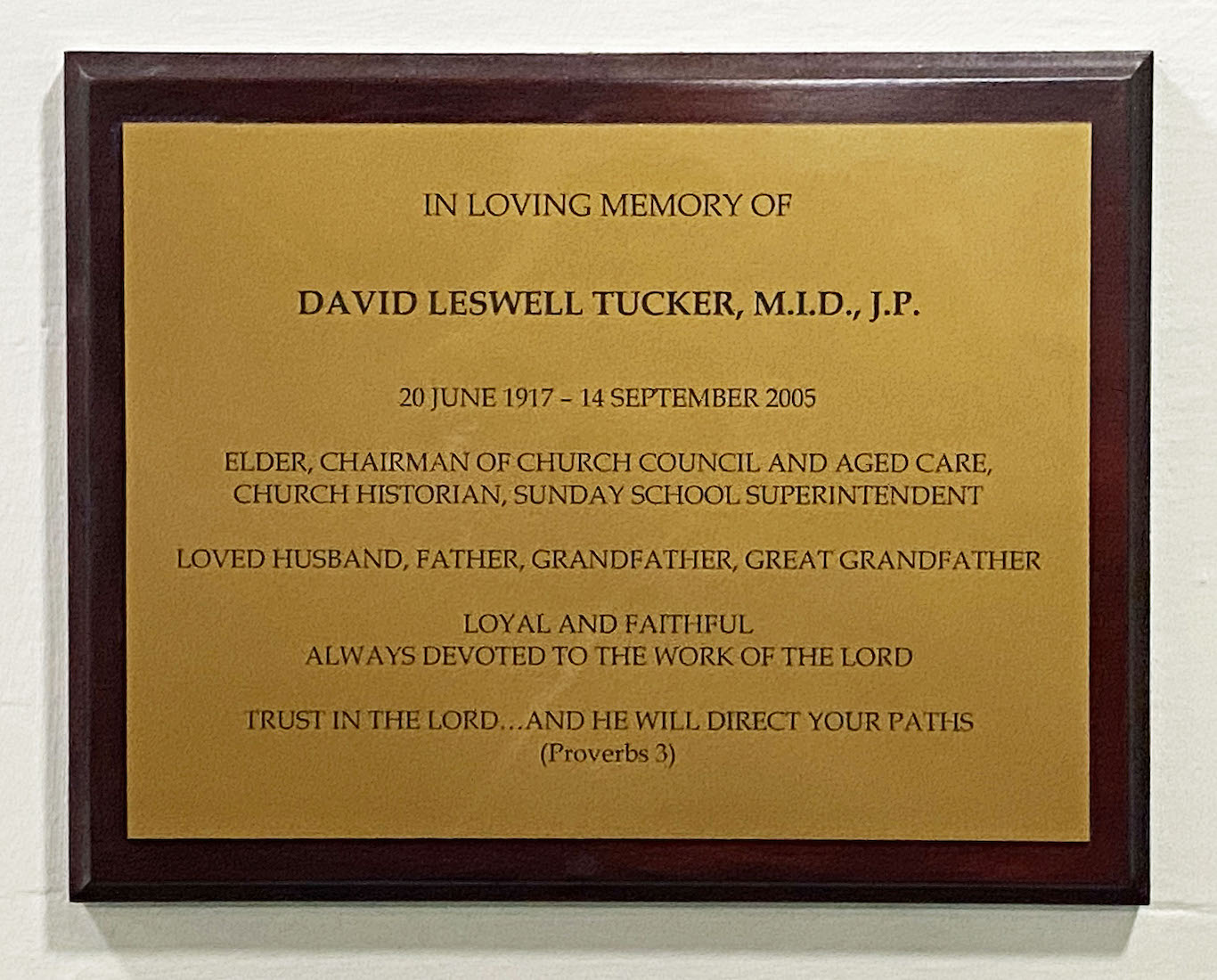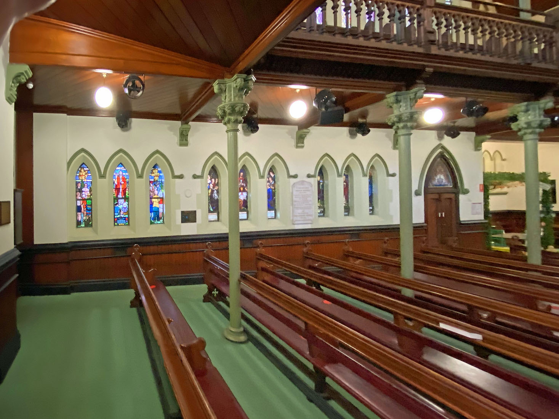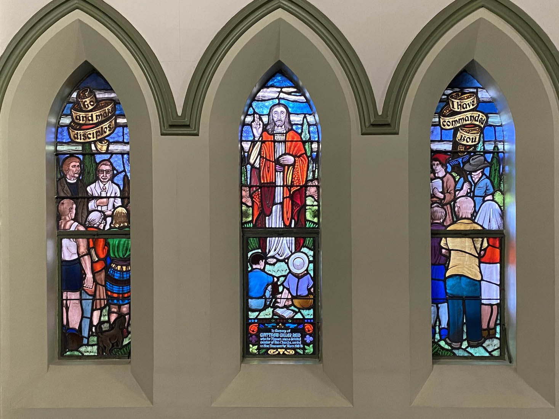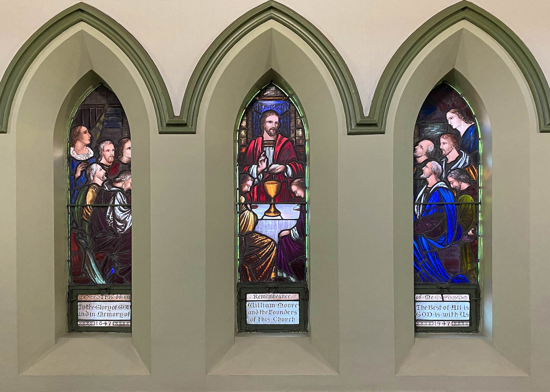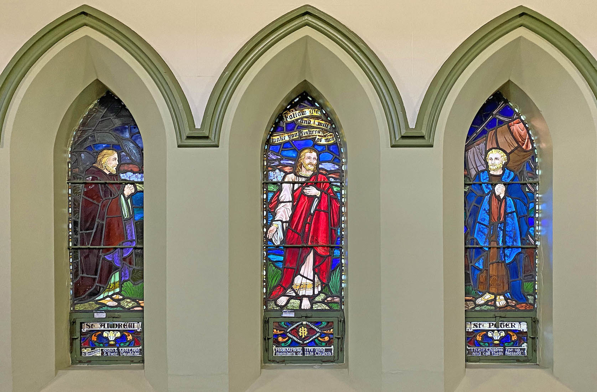2. THE SOUTH WALL
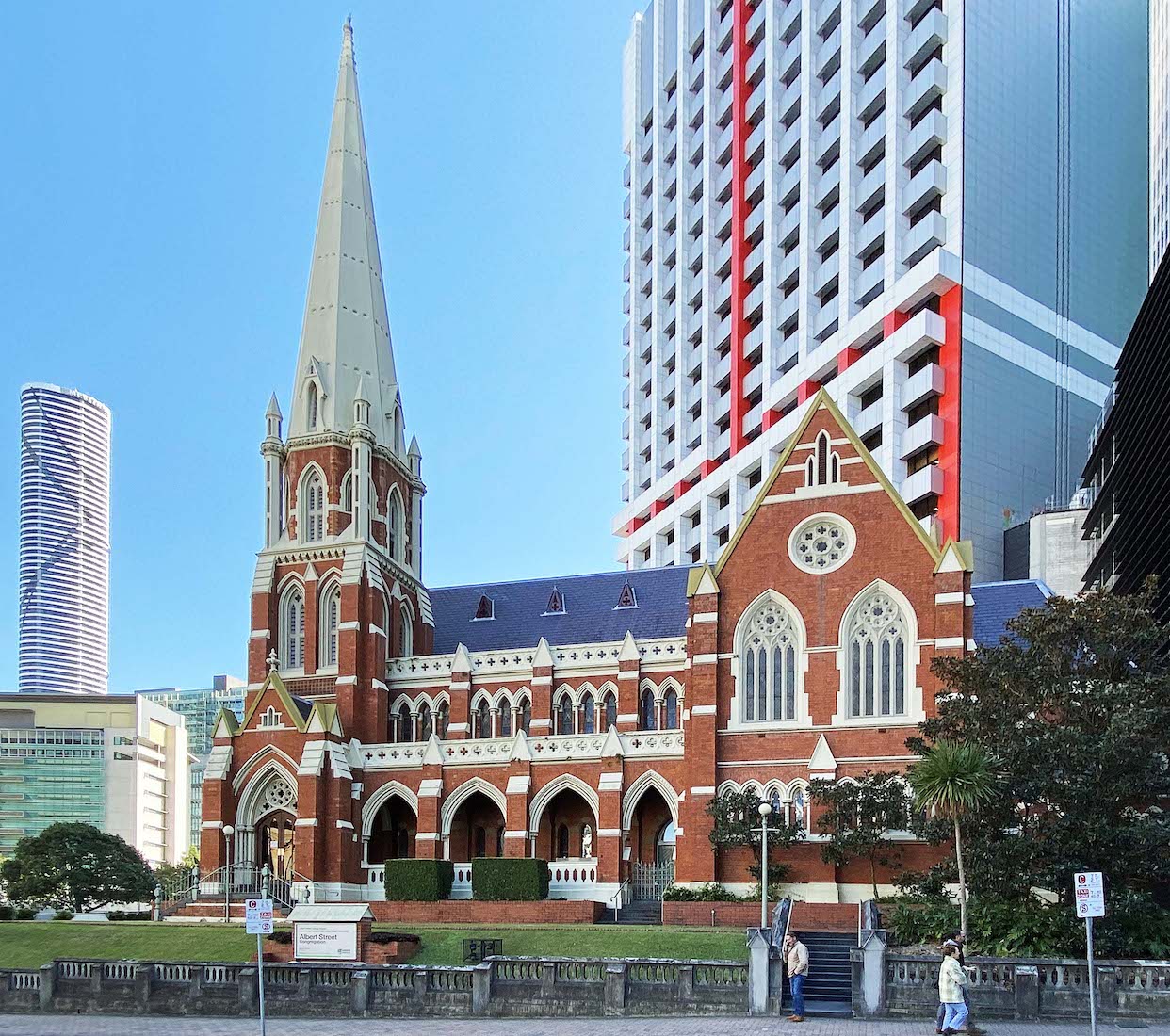
The Church is built of red brick with trimmings in white Oamaru limestone, now painted, and has a slate roof. There is a Gothic arcade down each side of the Church. The roof of the nave has small dormer ventilators (it gets hot in Brisbane!). A side entry to the right of the base of the tower has a broad Gothic arch with a steeply pitched parapet topped by a Christian cross. The end of each transept has a rose window in the gable end above a pair of Gothic arched windows that in turn are above groups of smaller windows.
3. VIEW FROM THE CORNER
The Church is an example of a Victorian Gothic Revival church with its cruciform plan shape, steeply pitched roof forms, the imposing tower and spire beside the entry, and the heavy buttressing of the facades. The tower rises to the octagonal spire which has tall dormers on four of its faces and four pinnacles at the corners of its base. The top of the spire has a wrought iron finial.
4. THE WEST WALL
There is an impressive West entry with three adjoining Gothic arches and central doors.
5. NORTHWEST VIEW
The Church is set up on a mound, attractively placed above the surrounding paving. It is being dwarfed by surrounding buildings, but that is inevitable in this type of city setting. In fact the nine-storey building directly behind the Church is Wesley House!
6. THE NORTH WALL
We finally come round to the North wall. This style of architecture is very smart, and is not uncommon amongst Uniting churches around the country. Seen at left here is a small Church building of unknown purpose. There appears to be no access around this end of the Church.
7. FOUNDATION STONE
We make our way back to the West entry, passing this foundation stone. The text reads: ‘This stone was laid by The Hon. A. Rutledge K.C., M.L.A. [Attorney General] on April 13th, 1901. This building was opened on Sept. 28th 1901 by His Excellency the Lieut. Governor The Rt. Hon. Sir S. W. Griffith P.C., C.G.M.C.’ The small plaque underneath reads: ‘The foundation stone above was set in the wall of the Albert Hall, a property of the General Methodist Mission which stood on the site of this plaza from 1901 – 1969.’
8. FOYER
We enter through the West doors. We find ourselves standing in a narrow foyer which stretches the width of the building. There are glass doors at each end, and a staircase on each side leads up to the Church balcony. On the South side (first photo) is a model of the Church in a glass case, and on the wall opposite, an Honour Roll.
9. MODEL CHURCH
Many churches and cathedrals have a model of the building on display. These show the dedication of the model-makers, and are useful for getting an overall view of the buildings.
10. HONOURS ROLL
This board names the people from the Church who served in the First World War, (1914 – 1918). The names of those who died are listed in the central column.
11. UNITING CHURCH LOGO
Above the inner and outer doors of the foyer are round windows displaying the logo of the Uniting Church in Australia. It shows the cross of Jesus Christ, in its light and love, standing over a darkened world – redeeming it through grace and truth. The Holy Spirit is symbolised by the dove with the wings of flame, and the wide U at the bottom points to the fact that we the church is uniting; as a semicircle it also reminds us that the renewing of both church and world are as yet incomplete.
12. NAVE
We enter into the Church proper, and stop to admire the nave. Columns at the sides support an encircling balcony, and then the stained timber roof above. There are stained glass windows in the side walls. In front of us is the sanctuary with its impressive pipe organ. The television screens indicate that this Church is moving with the times in terms of its communication.
13. ROOF
The amazing roof soars above, with its squares of diagonal planking supported by beautiful rounded timber arches.
14. WEST NAVE
We walk down the central aisle and turn to look at the West wall. Above the balcony is a five-lancet window with above, a large decorative arrangement of stars incorporated into the window. The large timber beams supporting the West balcony at the ends rest on interesting looking mouldings (corbels). And at right is a memorial plaque.
15. WEST WINDOW
In the decorative star arrangement at top we notice the Hebrew Alpha and Omega – symbols for Christ: ‘The Beginning and the End’. There is also the well-known IHS symbol, where the letters are the first three letters of ‘Jesus’ in Greek. Only the central lancet has a pictorial component. From top we see the Risen Christ, a church, and at bottom the figures of two present day people. An uninformed(!) interpretation is that this shows the ministry of the church in bringing people to Christ.
16. CORBEL AND TUCKER MEMORIAL
The left view here shows the details of one of the corbels supporting the West balcony. ••• The plaque on the wall on the North side is in memory of David Leswell Tucker, M.I.D., J.P. (1917 – 2005). He is described as: ‘Elder, Chairman of Church Council and Aged Care, Church Historian, Sunday School Superintendent, Loved Husband, Father, Grandfather, Great Grandfather; Loyal and Faithful, always devoted to the work of the Lord. Trust in the Lord ... and he will direct your paths (Proverbs 2).’ A fine epitaph!
18. NORTH WINDOWS I
The first set of windows gives a modern interpretation of the command of Jesus, ‘Go and make disciples ... I have commanded you’. The windows were given in memory of Matthew Miller Reid, who for 70 years was a devoted member of this Church, and served as Hon. Treasurer for 35 years (1880 – 1916 ?).’ [Matthew appears to have died in 1917.]
19. NORTH WINDOWS II
This second set of windows is a depiction of the Last Supper. The text is: ‘This do in remembrance of me.’ The subtext reads: ‘To the glory of God and in memory of William Moore and the Founders of this Church: The Best of All is God is with Us 1847 – 1947’. The 1847 date is the date a minister was first appointed to ‘Moreton Bay’ (North Brisbane).
20. NORTH WINDOWS III
The third set of windows on the North side shows Christ challenging Peter and Andrew: ‘Follow me and I will make you fishers of men.’ The window is given in memory of John and Kate E. Reid and their daughter Hilda M. Hicks – life long members of this Church.


