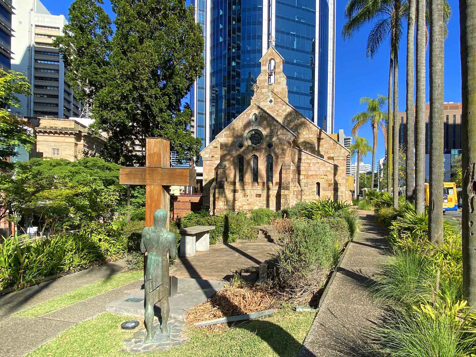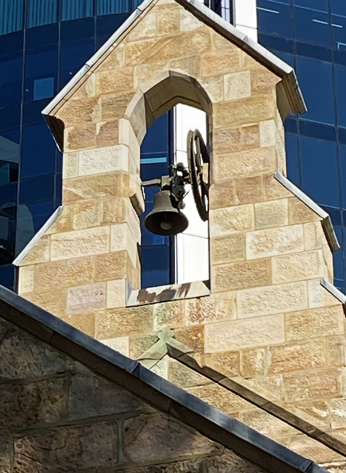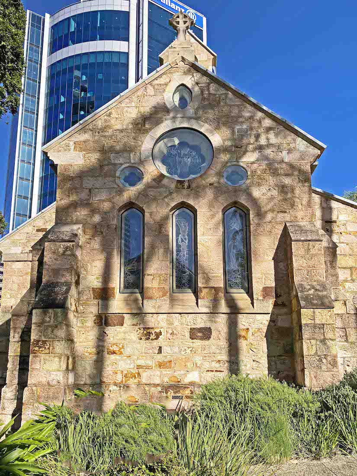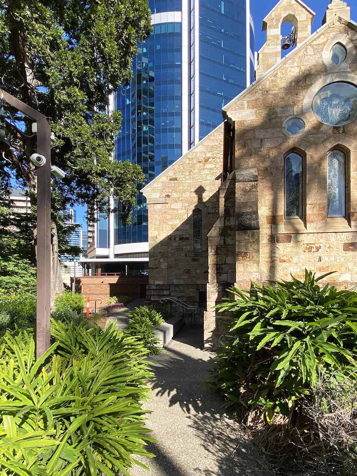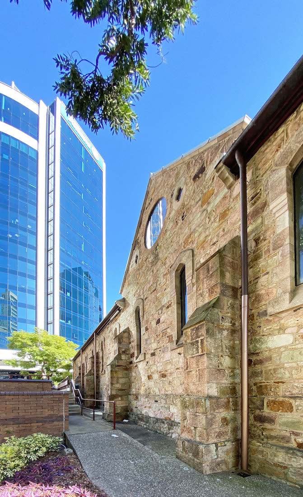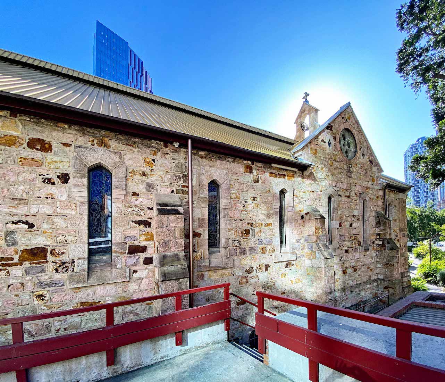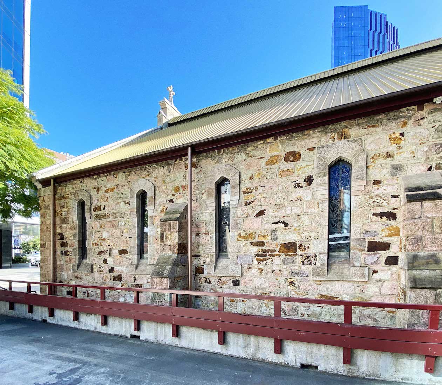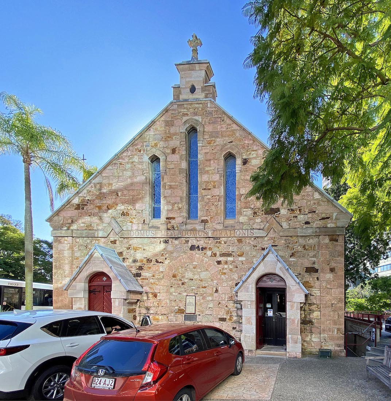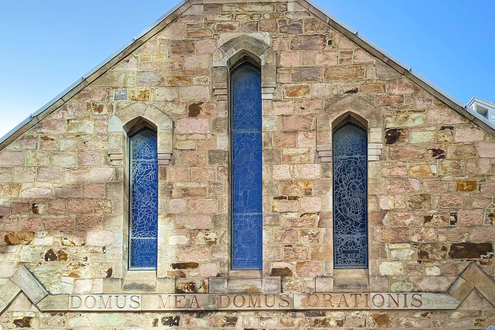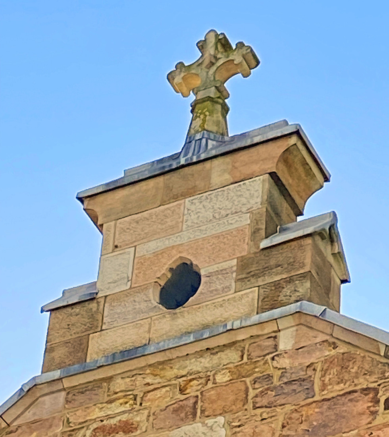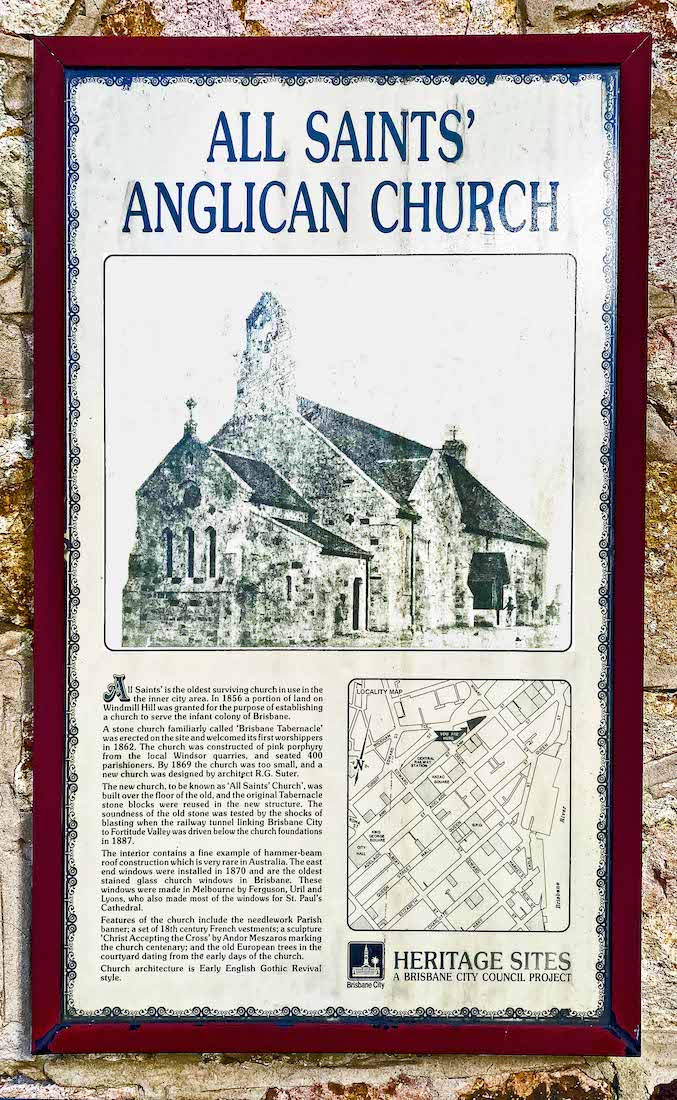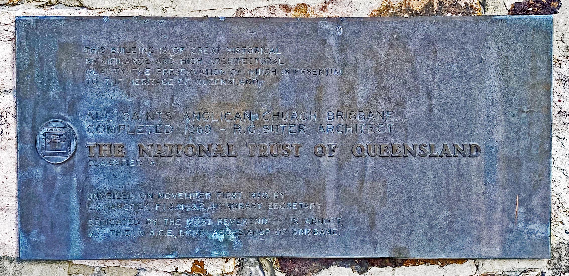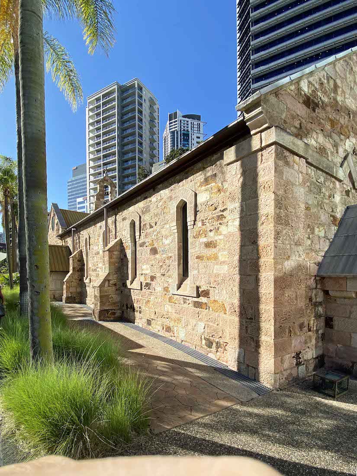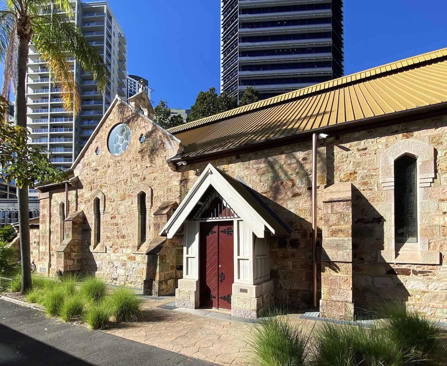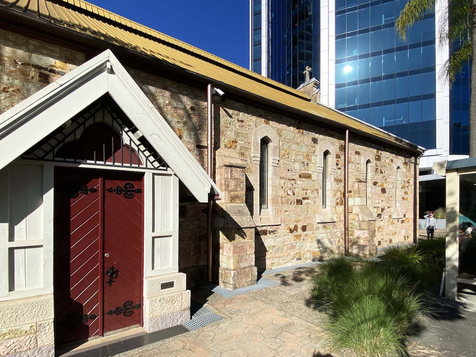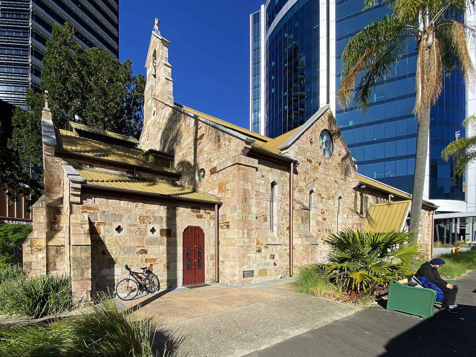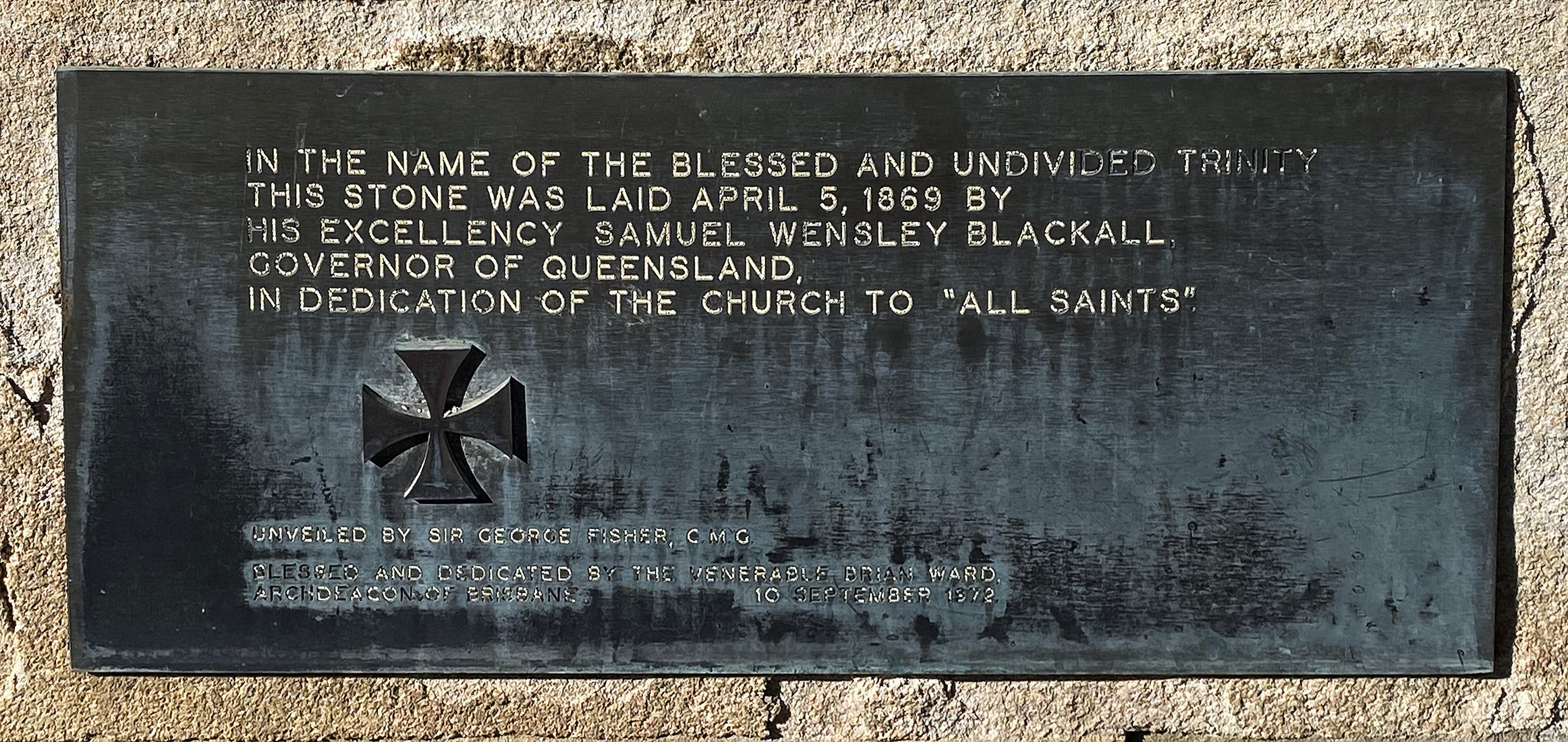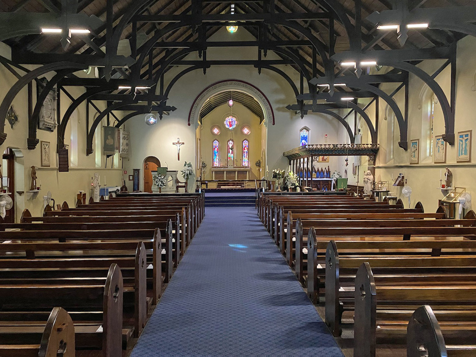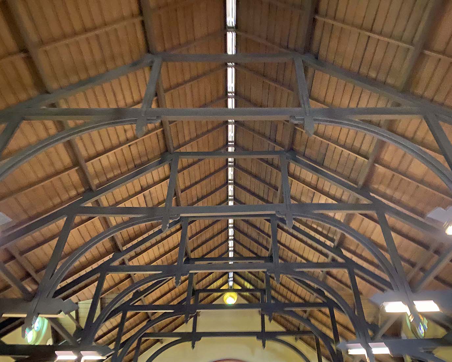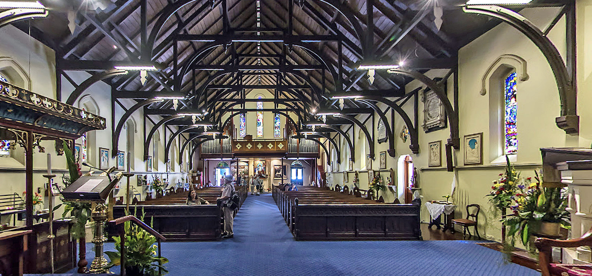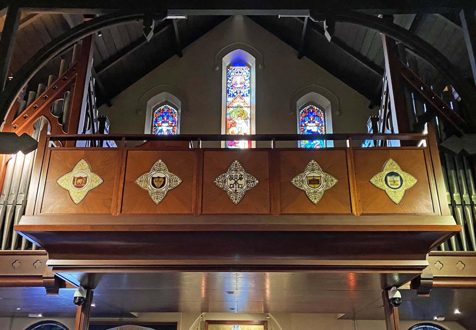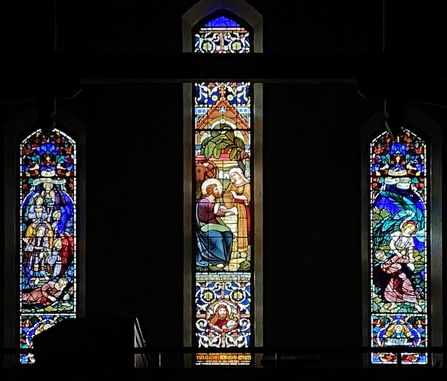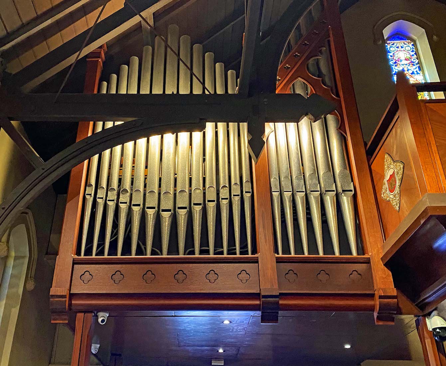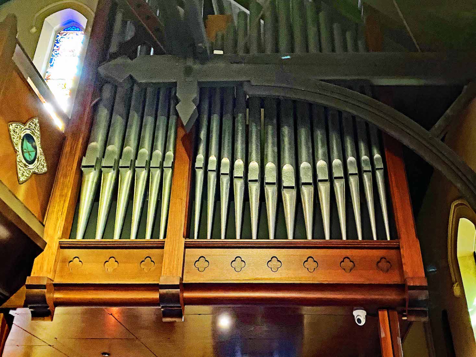
We approach All Saints Church from Ann Street, either walking up from the city centre, or catching one of the free buses. The Church is set in its own little oasis, and looks very old. In fact, it is the oldest Anglican church in Brisbane, being erected in 1861, and then rebuilt in 1869. INDEX
2. CHURCH SIGN

Walking around into Wickham Terrace we come to the Church sign. It is described as a ‘Forward in Faith Parish’. This indicates that the Church follows a traditionalist strand of Anglo-Catholicism and is characterised by its opposition to the ordination of women to the priesthood and episcopate.
3. VIEW FROM THE EAST
From Wickham Terrace it is easy to step into the triangular garden area to the East of the Church. From here there is a good view of the Church, and in the foreground a large and solid Cross with a carved figure standing close by.
4. CROSS AND BELL
The figure and Cross sculpture made of bronze and wood is entitled ‘Christ Accepting the Cross’. It is an unusual and moving sculpture by Andre Meszaros, and was erected to celebrate the centenary of All Saints in 1962. ••• The Eastern nave gable of the Church is surmounted by a carved stone bellcote from which a bell is hung.
5. EAST WALL
All Saints is built in 19th century Gothic Revival style. It has buttressed walls of rough faced rubble, pink porphyry stone from the local quarry at Windsor, and sandstone. It also has a metal clad roof. The East windows are small but look interesting. There are three lancet windows, a rose window and two quatrefoils, and at top a vesica (shape of the intersection of two circles). The windows were installed in 1870, making them the oldest stained glass in Queensland. The windows were made in Melbourne by Ferguson, Urie and Lyons.
6. SOUTH SIDE PATH
We follow a garden path leading around the South side of the Church.
7. SOUTH WALL
The South wall is made of the same very interesting colourful stone. There are single lancet windows right along the length of the wall, with supporting buttresses between successive pairs. We notice that the ‘transept’ towards the East end does not in fact extend out beyond the side wall at all, but only appears above roof level.
8. WEST WALL
The Western wall has three stained glass lancet windows, and two entry doors below. There is evidence of a single central door from times past. A stone ‘banner’ below the windows has an inscribed text. At the top of the gable stands a cross supported by a plinth, and below, between the doors is a grey metal plate, and an information sheet.
9. WEST WALL DETAIL
We shall shortly inspect the windows from the interior of the Church. Below the windows is the text, ‘Domus Mea Dominus Orationis’, which translates to ‘My house is a house of prayer’.
10. APEX CROSS AND INFORMATION
The Cross at the top of the gable is a version of the ‘Cross Bottony’ (furnished with knobs and buttons’). ••• Between the doors is this information sheet containing details of this old Church and its history.
11. NATIONAL TRUST PLAQUE
The metal plate is a National Trust of Queensland classification plate, recognising the significance and historic value of All Saints. The plate was unveiled almost exactly 100 years after the completion of the building of the Church in 1969.
12. ALONG THE NORTH WALL
We follow around to the North side of All Saints, attractive in the morning sunshine..
13. NORTH WALL
Two views of the North wall. The attractive North door has its own little porch with a gable roof. And again on this side, the transept sits flush with the North wall, only becoming apparent above the roof line.
14. CORNER VESTRY
A small vestry is tucked into the Northeast corner next to the sanctuary extension.
15. VESTRY DOOR AND FOUNDATION STONE
The vestry door is decorated with some interesting black wrought iron lace work. ••• Nearby is the foundation stone for All Saints, laid on April 5, 1869 by Governor of Queensland, His Excellency Samuel Wensley Blackall.
16. NAVE
We return to the West end, and enter into the Church. After the brilliant Brisbane sunshine, it appears very dark inside, but gradually our eyes become accustomed, and I also find a light switch! The nave is very attractive. There is a central aisle, and two narrow side aisles. At front there is a pulpit at left, a lectern at right, and a high altar against the far wall of the sanctuary. At front right a designated chapel is set apart. I love the way the roof trusses exactly frame the sanctuary.
17. ROOF
Looking up we see that the roof has hammer-beam trusses and a boarded ceiling. A hammer-beam truss allows a span greater than the length of any individual piece of timber. This construction is a familiar sight in English Gothic buildings, but less common in Australia.
18. WEST VIEW
Moving down to the front the central aisle we turn to look back at the West wall. There is a balcony right across here which houses the organ console and pipes. [Photo Credit: All Saints Walkinto]
19. WEST LOFT AND WINDOW
There are five crests across the front panels of the central loft. We get a glimpse of the console above the panels. ••• The West window has a story which is worth unravelling. At centre, Jesus meets the Samaritan women at the well, and John 4:6 tells us that this is Jacob’s well. The outer two lancets then give scenes from the life of Jacob: at left Jacob asleep and seeing a vision of angels ascending and descending a ladder to heaven (Genesis 28:12), and at right Jacob wrestling with an angel (Genesis 32:24, 25).
20. ORGAN PIPES
The organ, made in London by TC Lewis and originally installed in St Johns Pro-Cathedral in Queen’s Park in 1873, was transferred to St Luke’s Church of England in Charlotte Street, and later refurbished and moved to All Saints in 1957. The organ is divided on either side of the West window. There is a detached console with two manuals in the centre, facing across the gallery.


