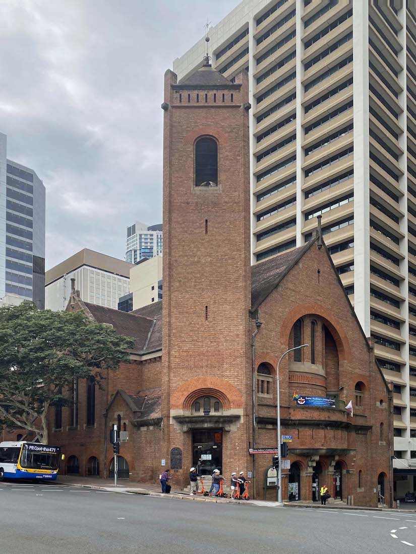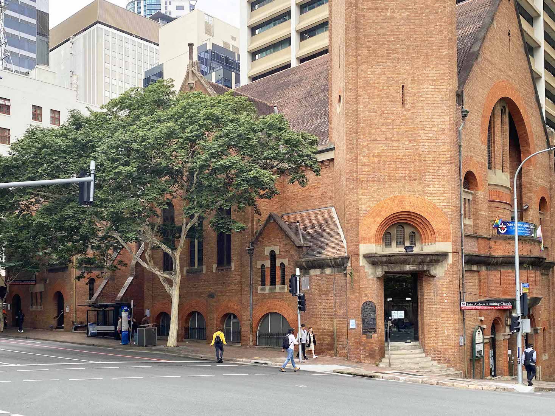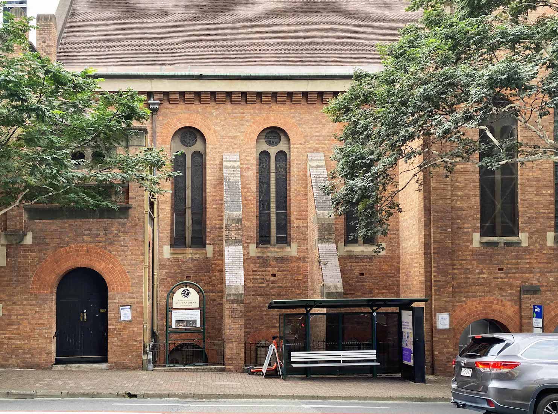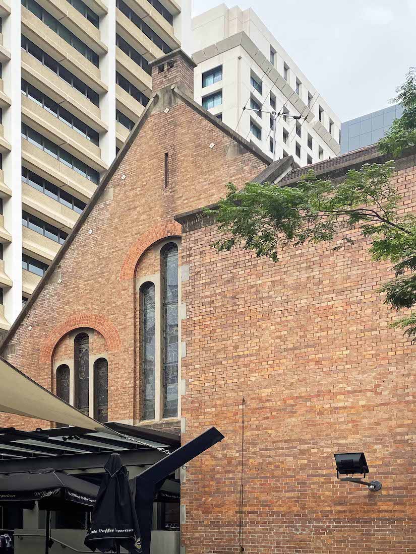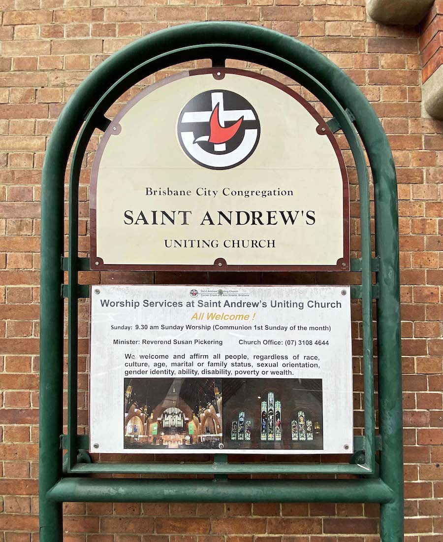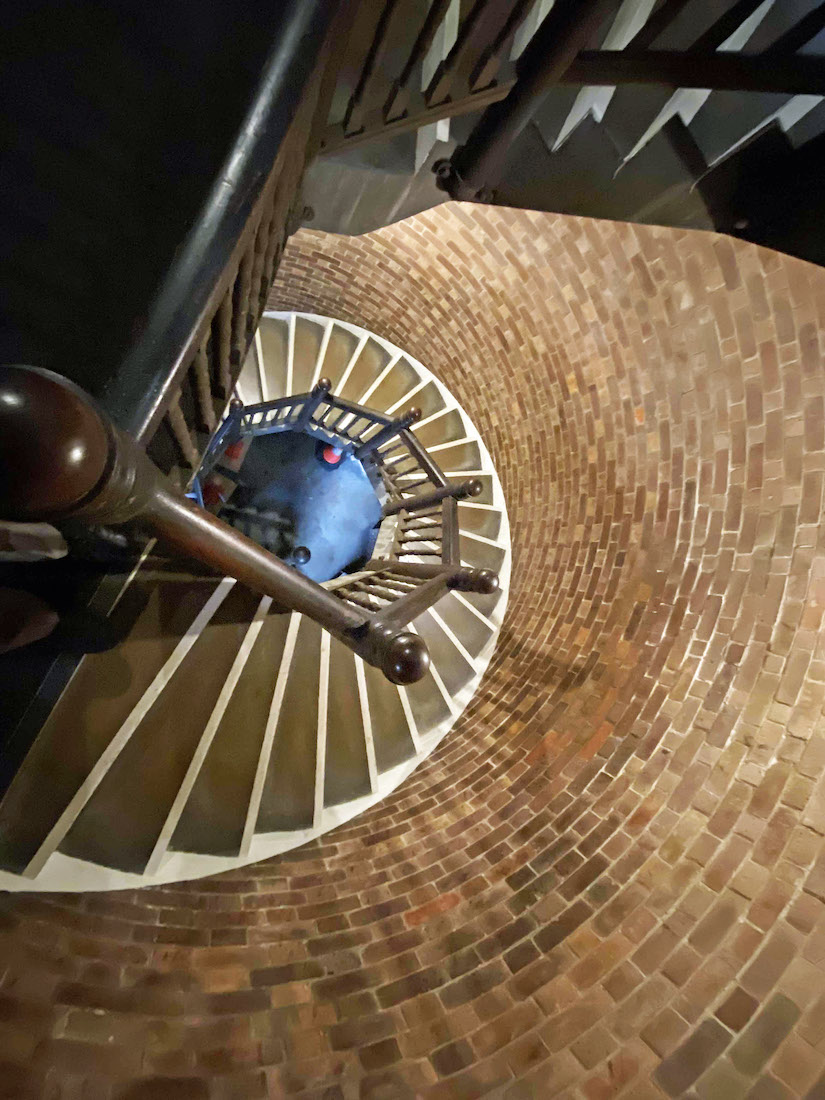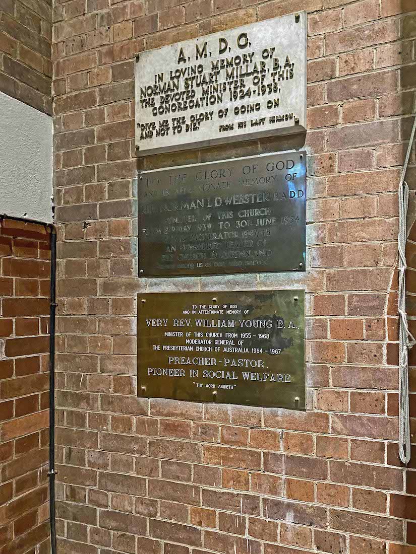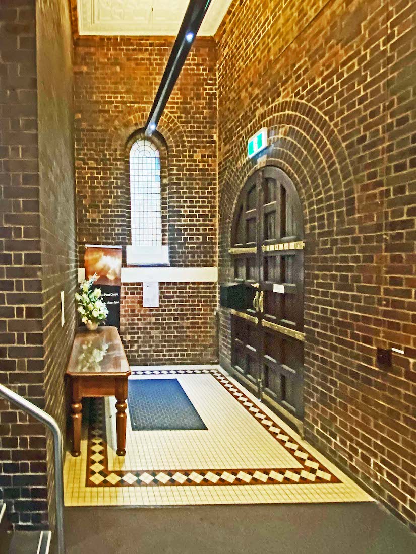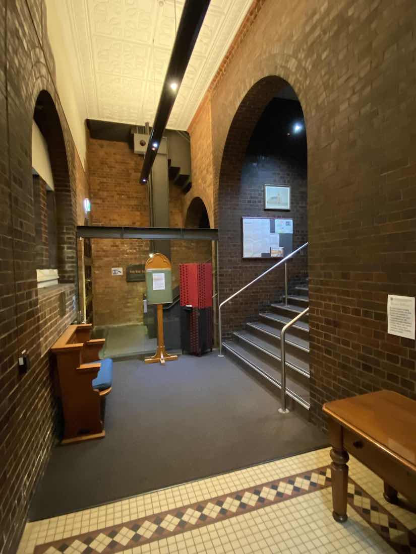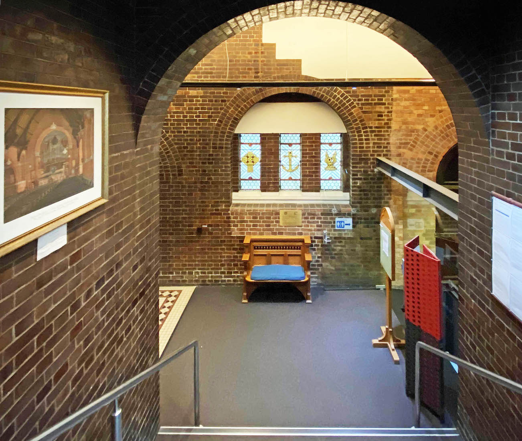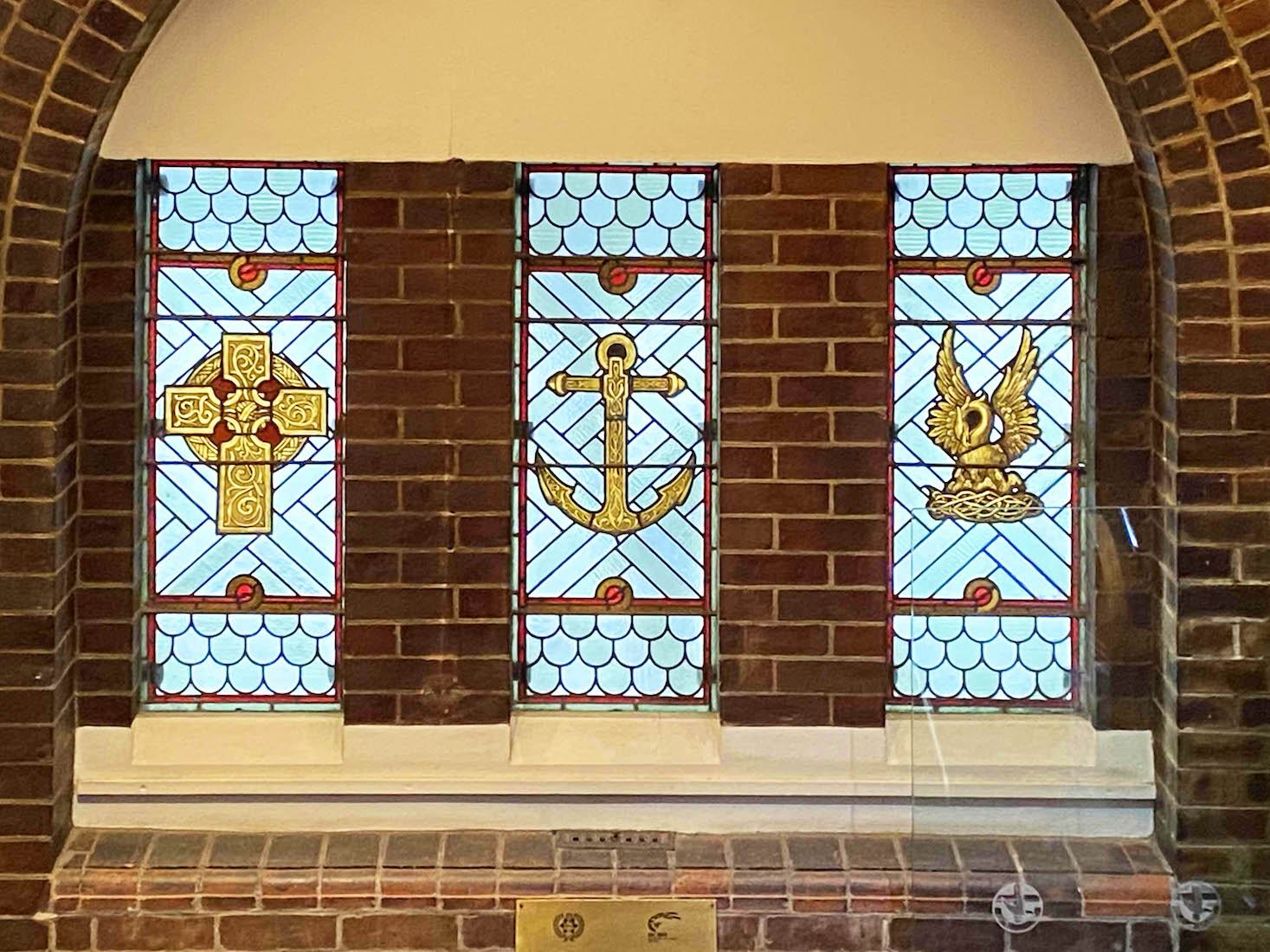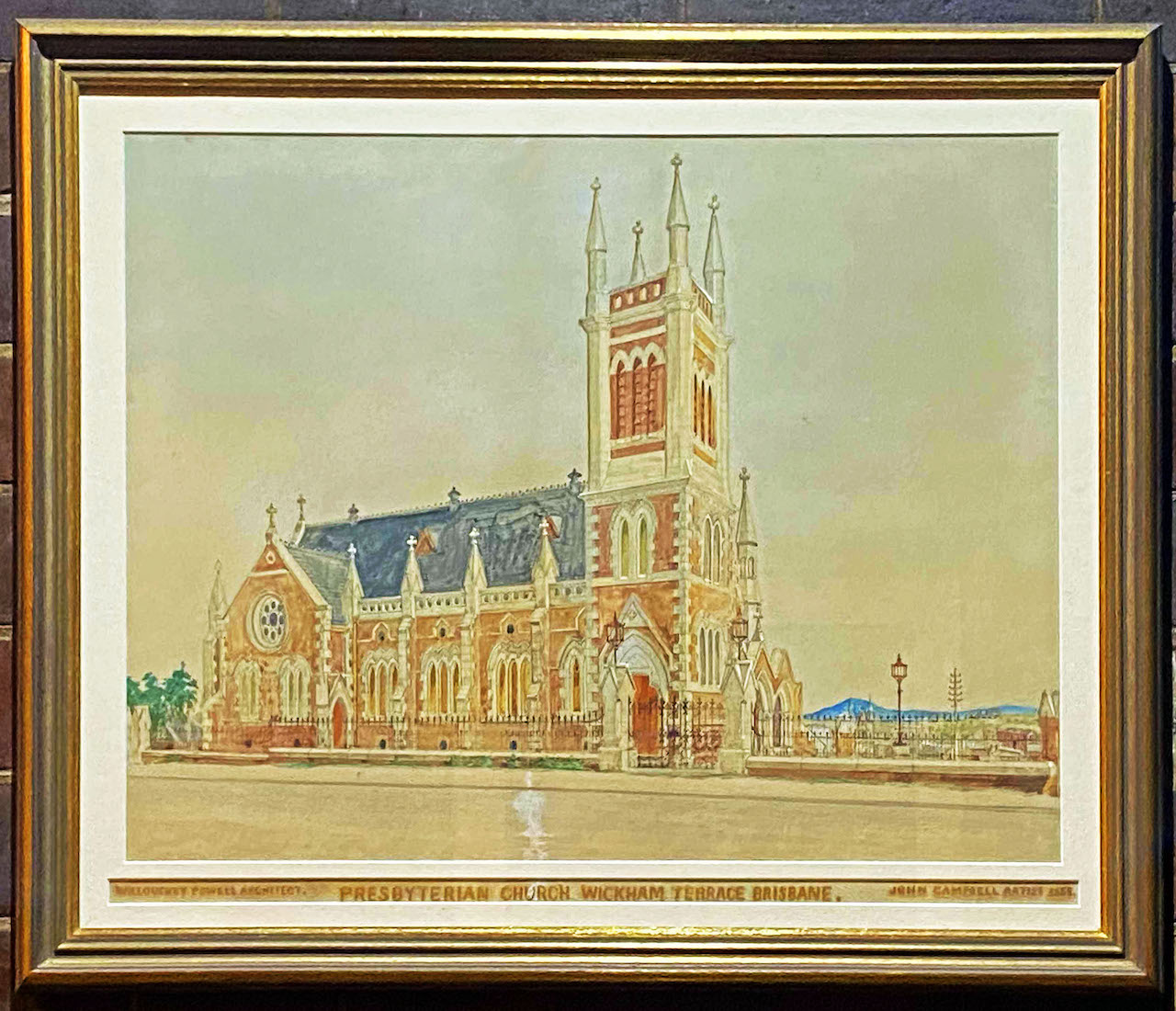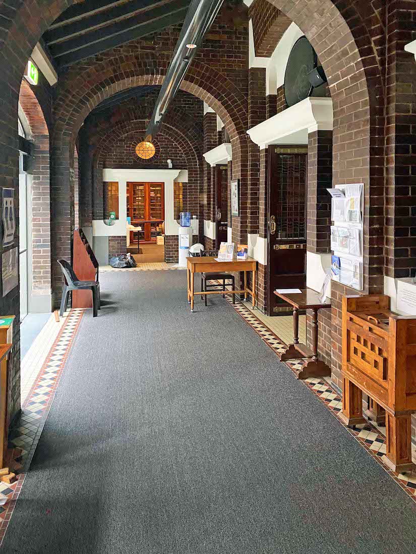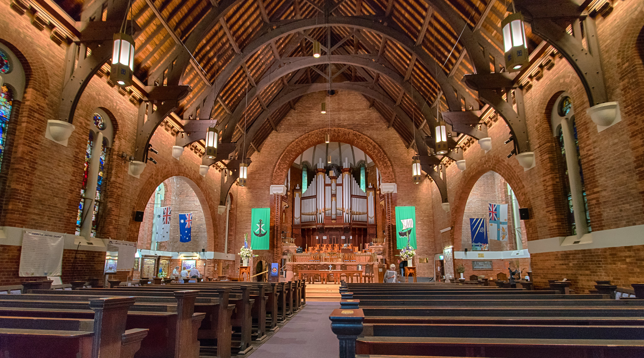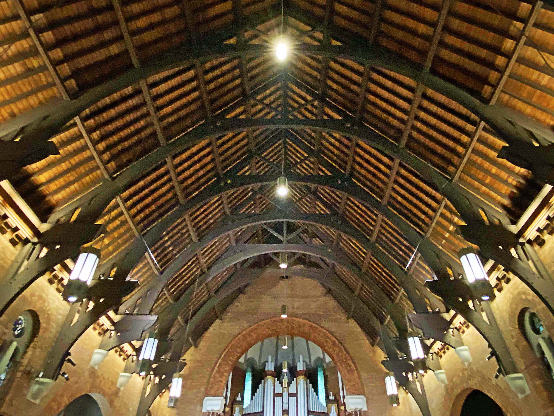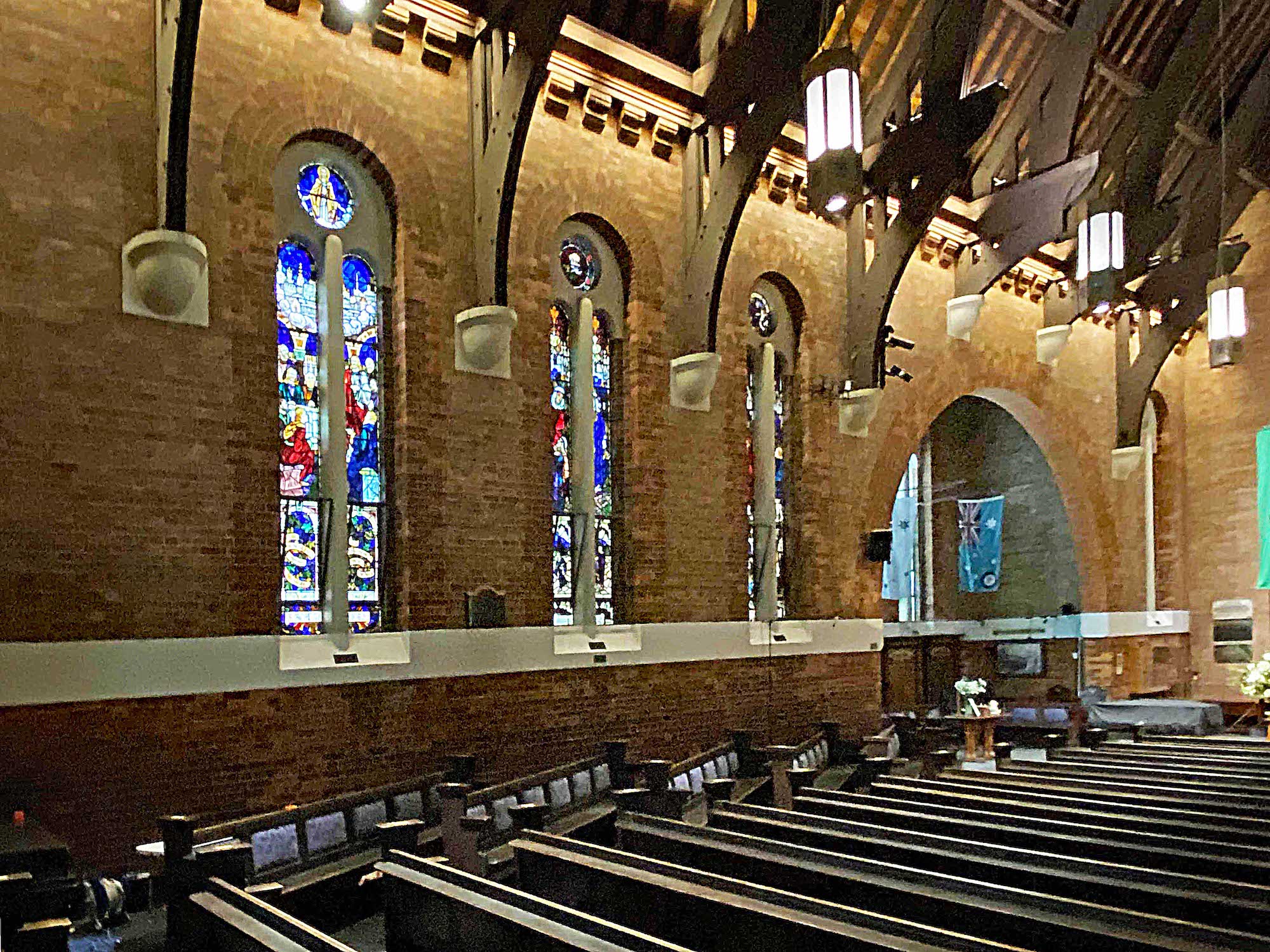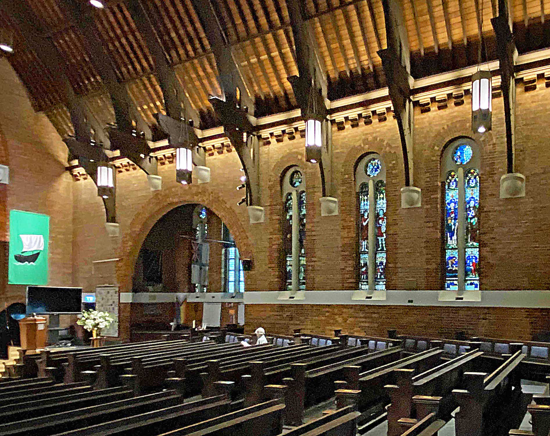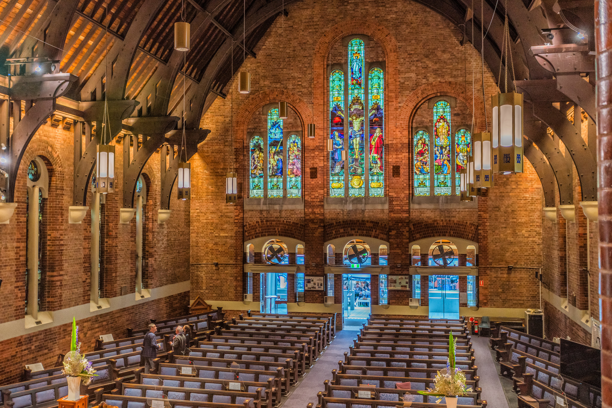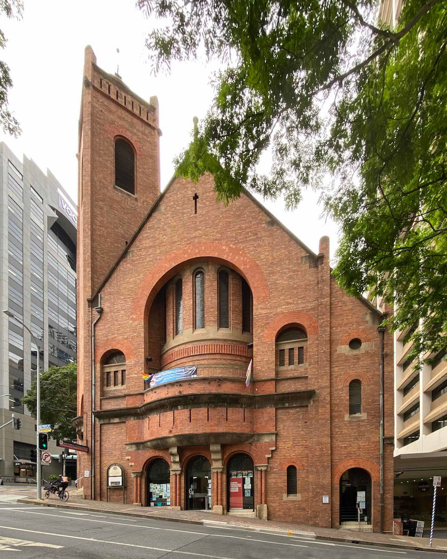
St Andrew’s Uniting Church in Brisbane is an unusual looking church, surrounded by high-rise, and standing on a sloping corner site. The door at right leads to the Church Office, but the main entry to the Church is around the corner to the left in Ann Street. INDEX
2. VIEW FROM CREEK STREET
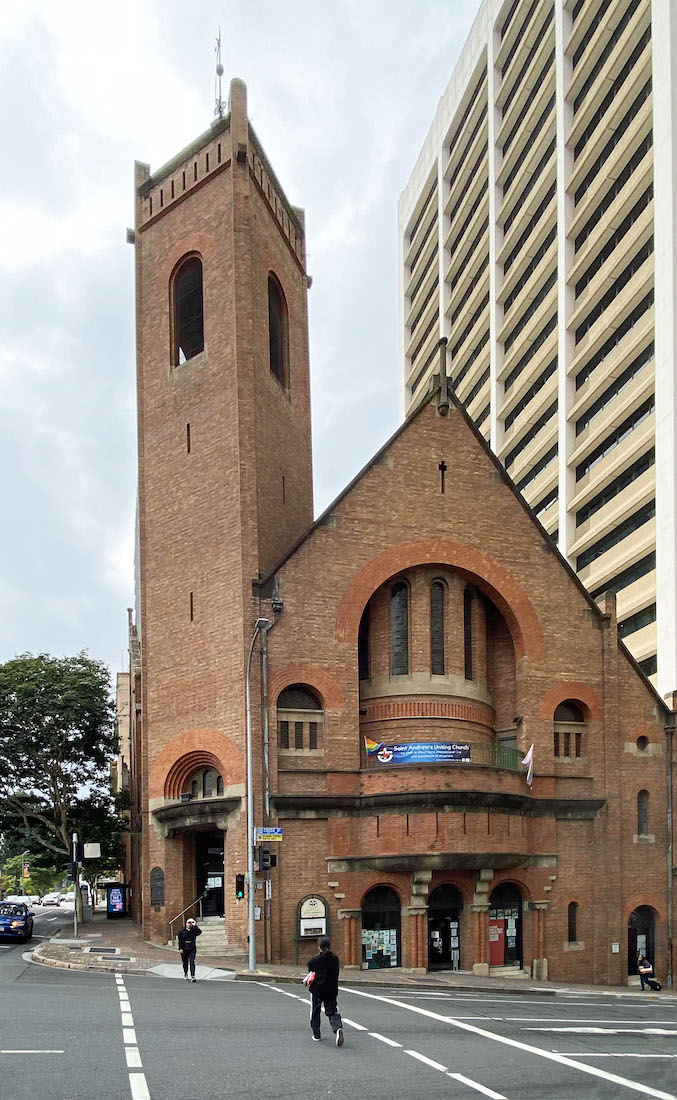
The church is a well-composed building, relying more for its character on the intrinsic characteristics of natural materials and the bold massing of simple forms than on ornamentation and decoration. The architect, Payne, was much influenced by the late Victorian interest in Romanesque architectural styles, and this influence is most obvious at St Andrew’s in the repeated use of the semicircular arched openings, and inside, vaulted and domed ceilings.
3. VIEW FROM THE INTERSECTION
The angled tower on the corner is a special feature, but there is no sign of any bells. To the left we see the South transept extending, and to the right we see that the high gable contains a semicircular arch with the windows of an internal round apse. This building is full of architectural interest!
4. CORNER DOOR
Lots of doors and windows surmounted by semicircular arches! It appears that the main entrance to the Church was through the doors at the base of the tower, but at the time of my visit (a week day) there was no public access through these doors. The doors to the right, down Creek Street give an entry to Andy’s Place – a drop in centre for meals, games, and fellowship for those in need.
5. ANN STREET FRONTAGE
We continue our walk around the Church along Ann Street. As the name indicates, this Church was originally Presbyterian, but came under the Uniting Church banner in 1977 along with Methodist and Congregational denominations.
6. LOOKING BACK
From here we can look back along the South wall. Strangely, the main entrance to the Church now seems to be via the two end doors, indicated by the high sign behind the street tree. Not a very impressive entrance to this grand building! I suspect the door at left allows for wheelchair access to the Church.
7. (WEST) END WALL
Continuing a little further up Ann Street, we can look back at the end of the Church, where we catch a glimpse of the large windows in the West wall. There seems to be no access through here for us to continue our walk around the Church.
8. CHURCH SIGN
On our way back to Creek Street we stop to look at the Church notice board. I love reading church notice boards: they tell so much about what the church considers important. Here we read: ‘We welcome and affirm all people, regardless of race, culture, age, marital or family status, sexual orientation, gender identity, ability, disability, poverty or wealth’. For comparison, a statement from a cathedral I know states: ‘(This Cathedral) is a Christ-centred, sacramental, inclusive, thinking, mission oriented, faith community.’
9. CLIMBING THE TOWER STAIRS
We have arrived at St Andrew’s before visiting time, but a kind lady in the Church Office shows us up the spiral tower stairs to the Church itself.
10. TOWER PLAQUES
Along the way we come across several plaques. There are three remembering former ministers of St Andrew’s: Norman Stuart Millar (1924 – 1938), Norman L. D. Wester (1939 – 1954), and William Young (1955 – 1968). There is also a plaque in memory of Church elder Frederick Robert Lloyd, who lived 1863 – 1953. At the top of the tower stairs, we emerge near the front of the Church. We walk to the back, and make our way down to the Ann Street entrance: this is where most visitors would first enter.
11. ANN STREET FOYER
The Church foyer is rectangular in shape and relatively narrow. Entry is onto a cream tiled area, and then across to some carpeted stairs leading upwards to the Church. On the far wall of the stairs we see a notice board with a small framed painting above. There appears to be an escalator beyond the glass door at the far end.
12. UP TO THE CHURCH
Looking back to the foyer from part way up the stairs we see a set of three windows. There is also another painting on the wall to our left.
13. FOYER WINDOWS
The three windows display symbols of the Christian faith. • At left is the Cross, symbolic of the death of Christ for the redemption of mankind. • The central window shows an anchor which stands for the hope of the Christian. This comes from Hebrews 6:14 which says: ‘We have this hope as an anchor for the soul, firm and secure.’ • At right is pictured a pelican on her nest. This illustrates an old belief that a mother pelican would draw blood from her breast to sustain her chicks. This is then likened to Christ shedding his blood for the salvation of mankind.
14. STAIRWAY PAINTINGS
There are two paintings on the walls of the stairway. Shown at top is a painting of the interior of the Church by Peter Templeton, originally given to the then minister of the Church, Rev Norman Webster. Below is shown an 1888 painting of the old Wickham Street Presbyterian Church by John Campbell. From 1942 until 1959 the building was leased by the Congregational Church. It was demolished in the 1970s to make way for new roads.
15. NARTHEX
At the top of the stairs up from the Ann Street entrance we come to this smart narthex. Entry to the Church is to the right.
16. NAVE
The nave of St Andrew’s is large, grand, and completely unexpected! The gable roof soars above, a large arch on either side marks the transept, and before us is a large pipe organ, set within an arch of its own. There is much to explore here.
[Photo Credit: Flickr John Denman Photography]
17. NAVE ROOF
The Church has a fine hammer beam roof with curved trusses supporting the raked timber boarded ceiling.
18. NORTH WALL
The North wall is quite unadorned. There are three stained glass windows, and towards the Eastern end, the large arch of the North transept. It is interesting to see how the roof supports have been altered above the arch.
19. SOUTH WALL
Structurally, the South wall is the same as the North wall.
20. WEST WALL
Above the Western entry doors, three large stained glass windows draw the eye. The windows all have rounded tops, following the Romanesque styling of St Andrew’s. We now look more closely at these windows. [Photo Credit: Flickr John Denman Photography]


