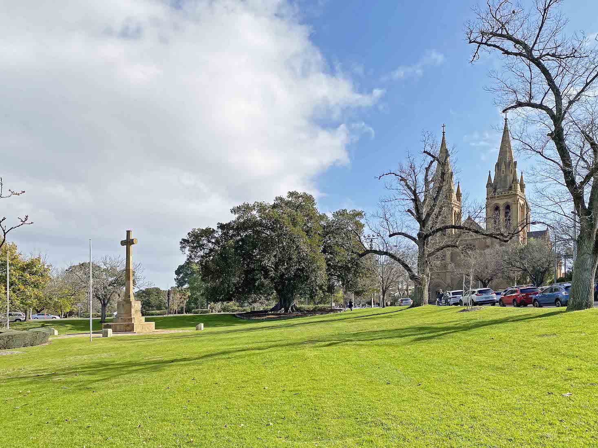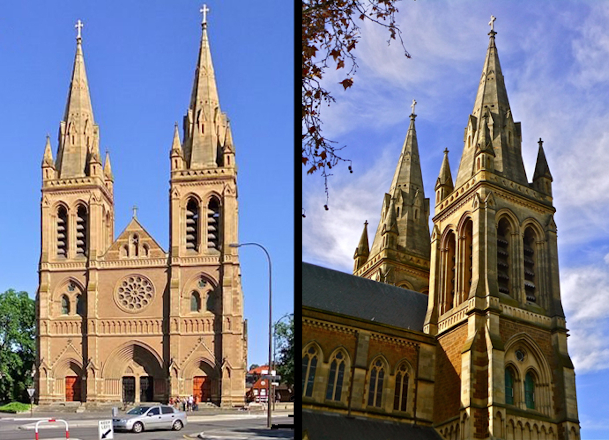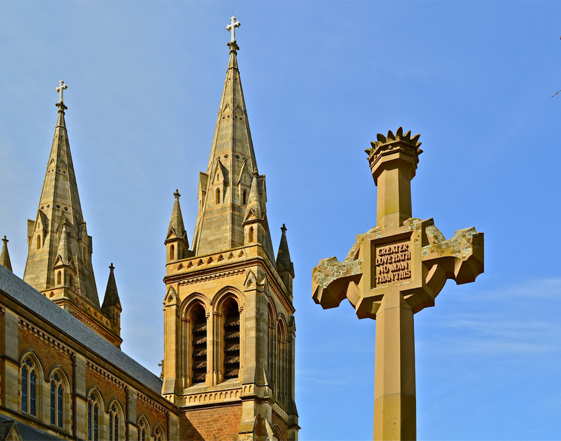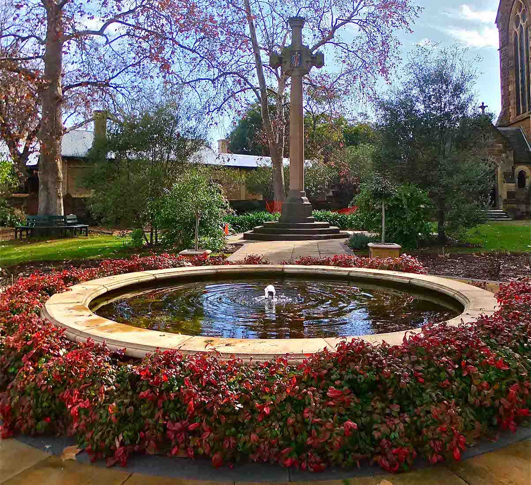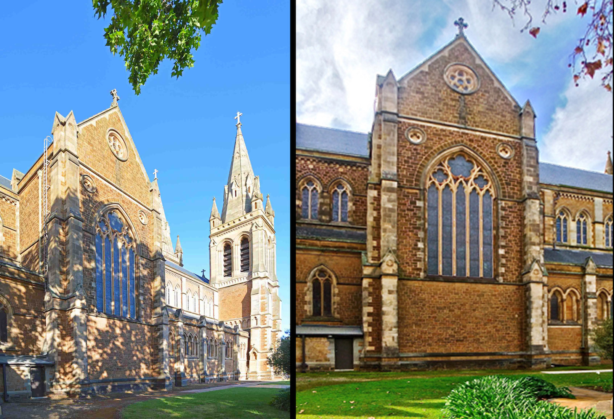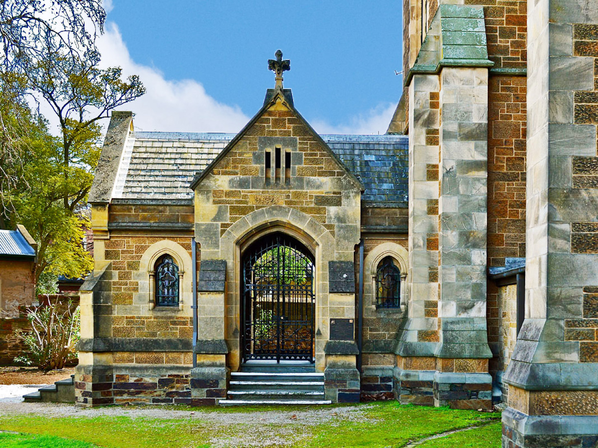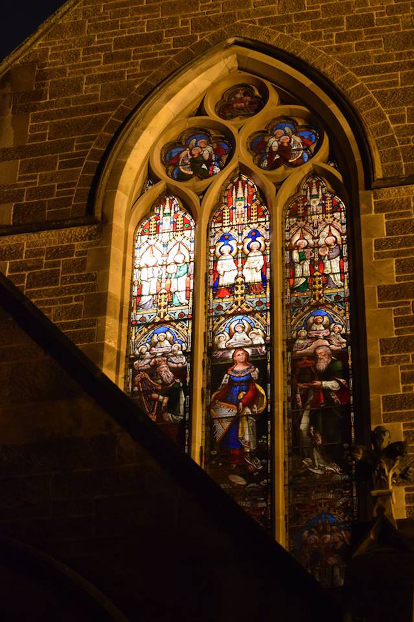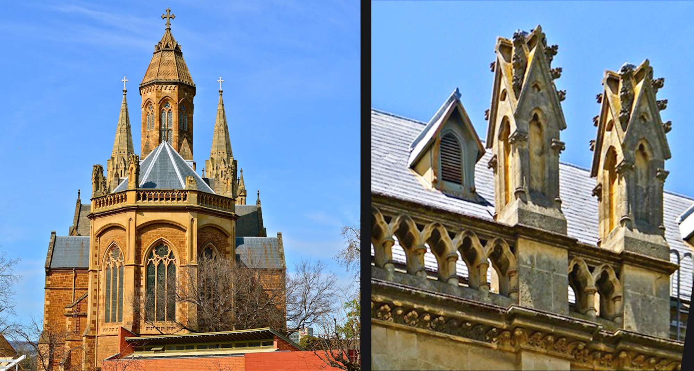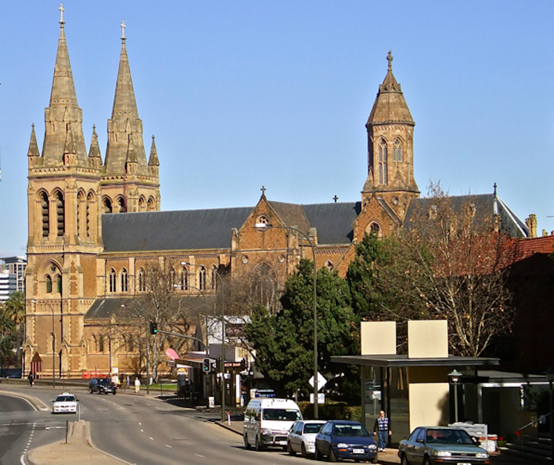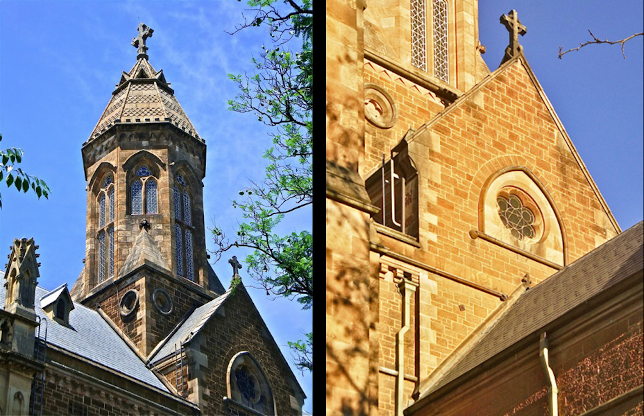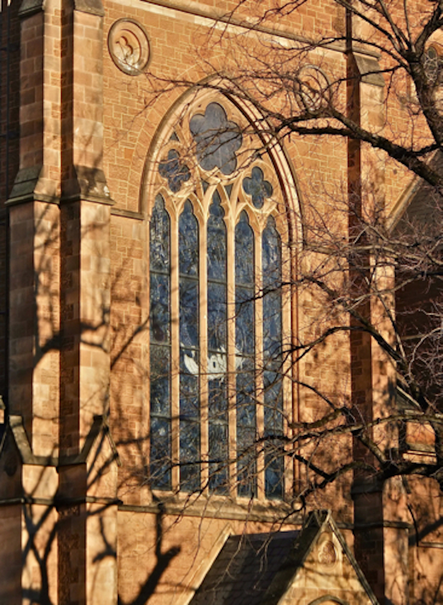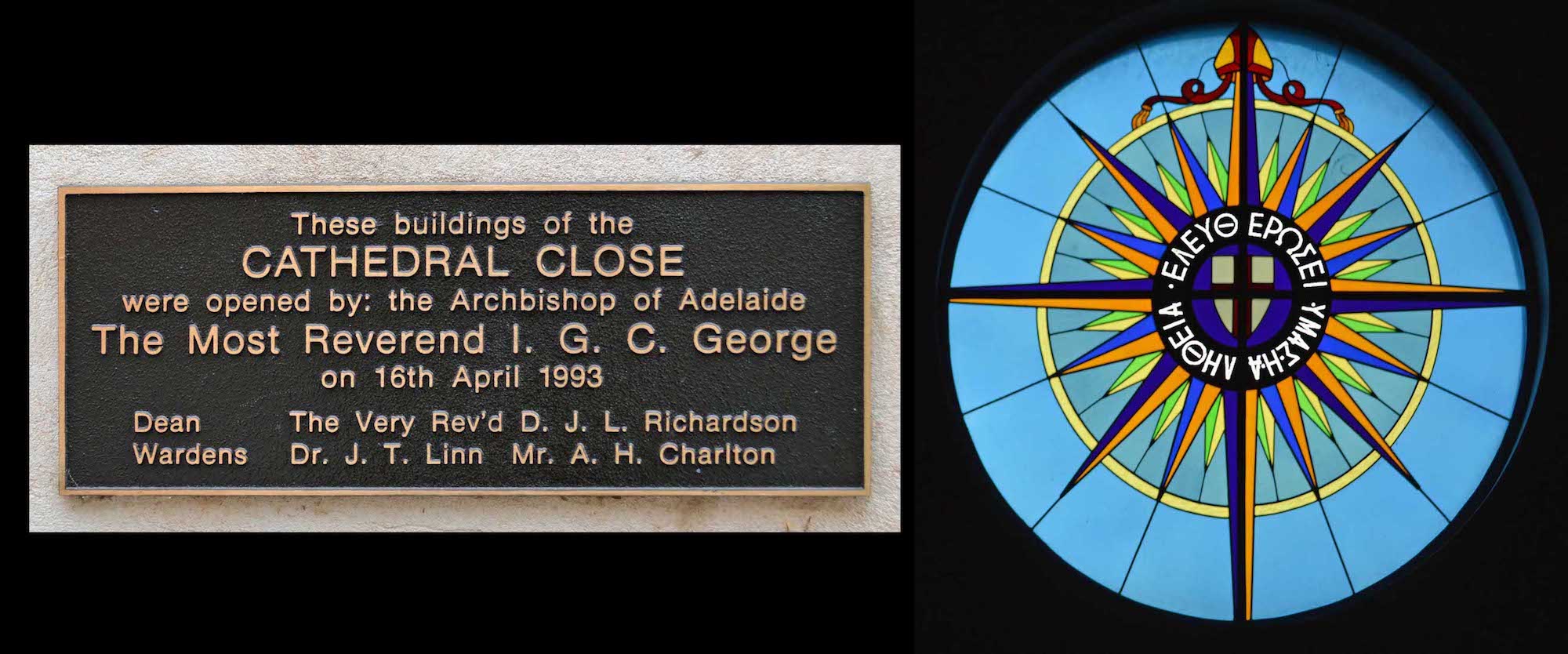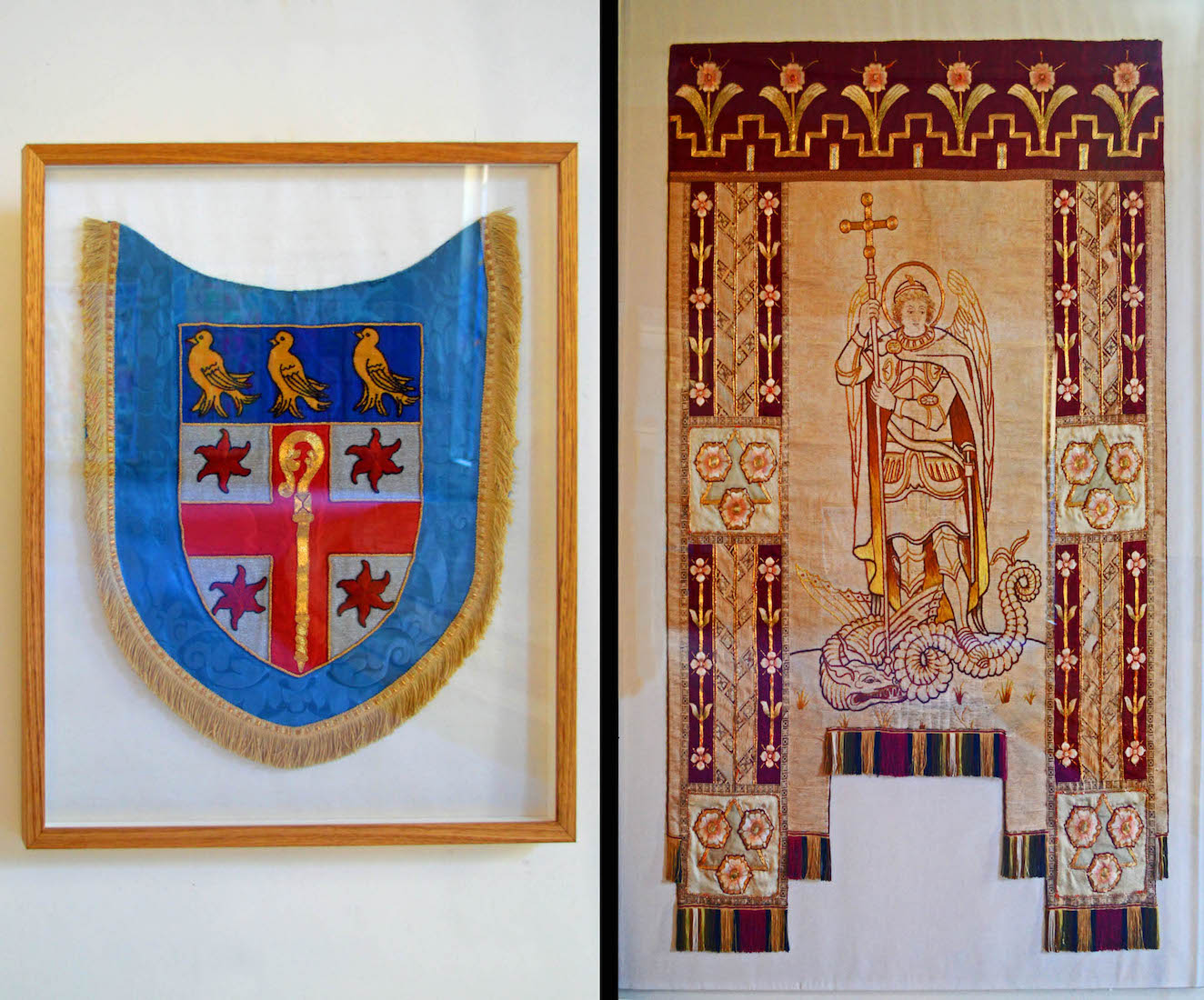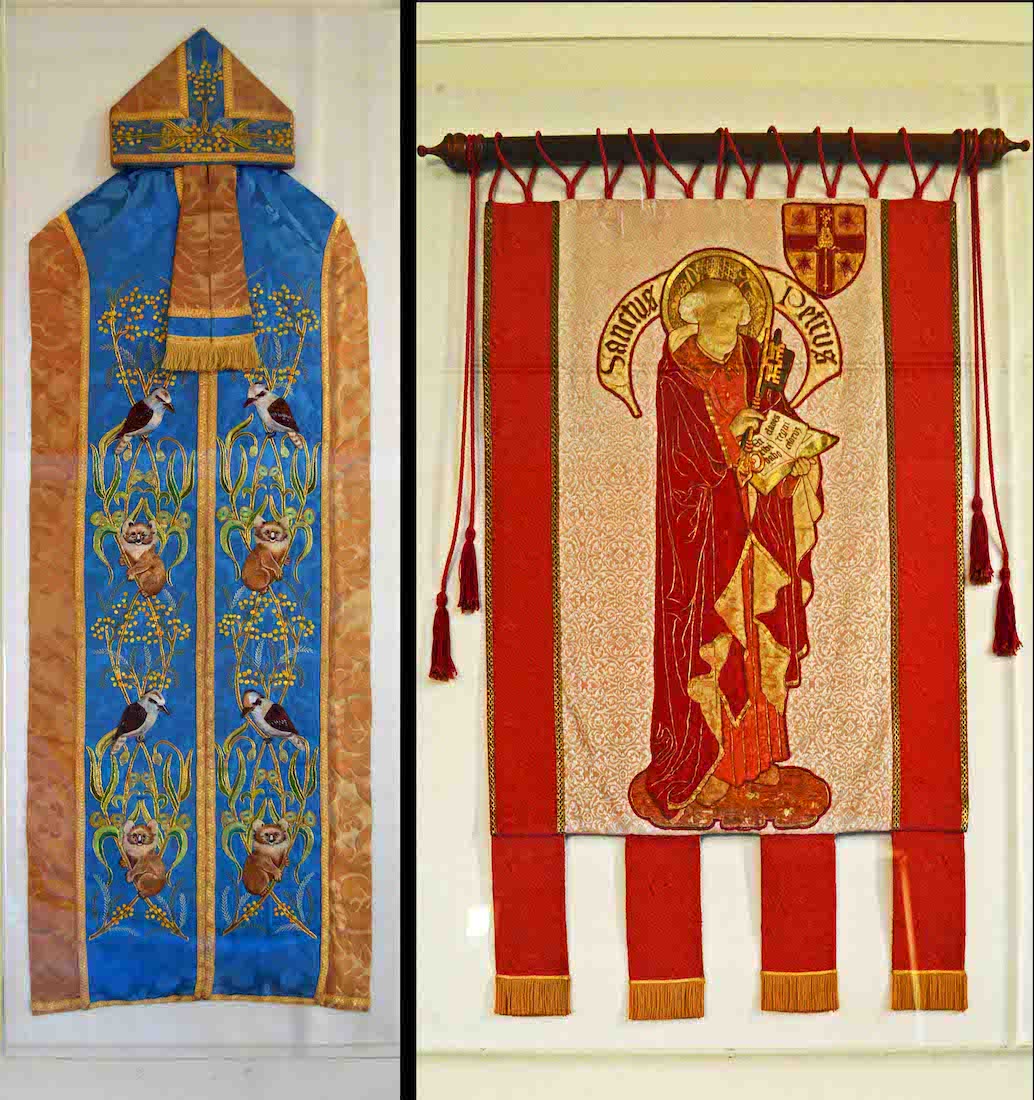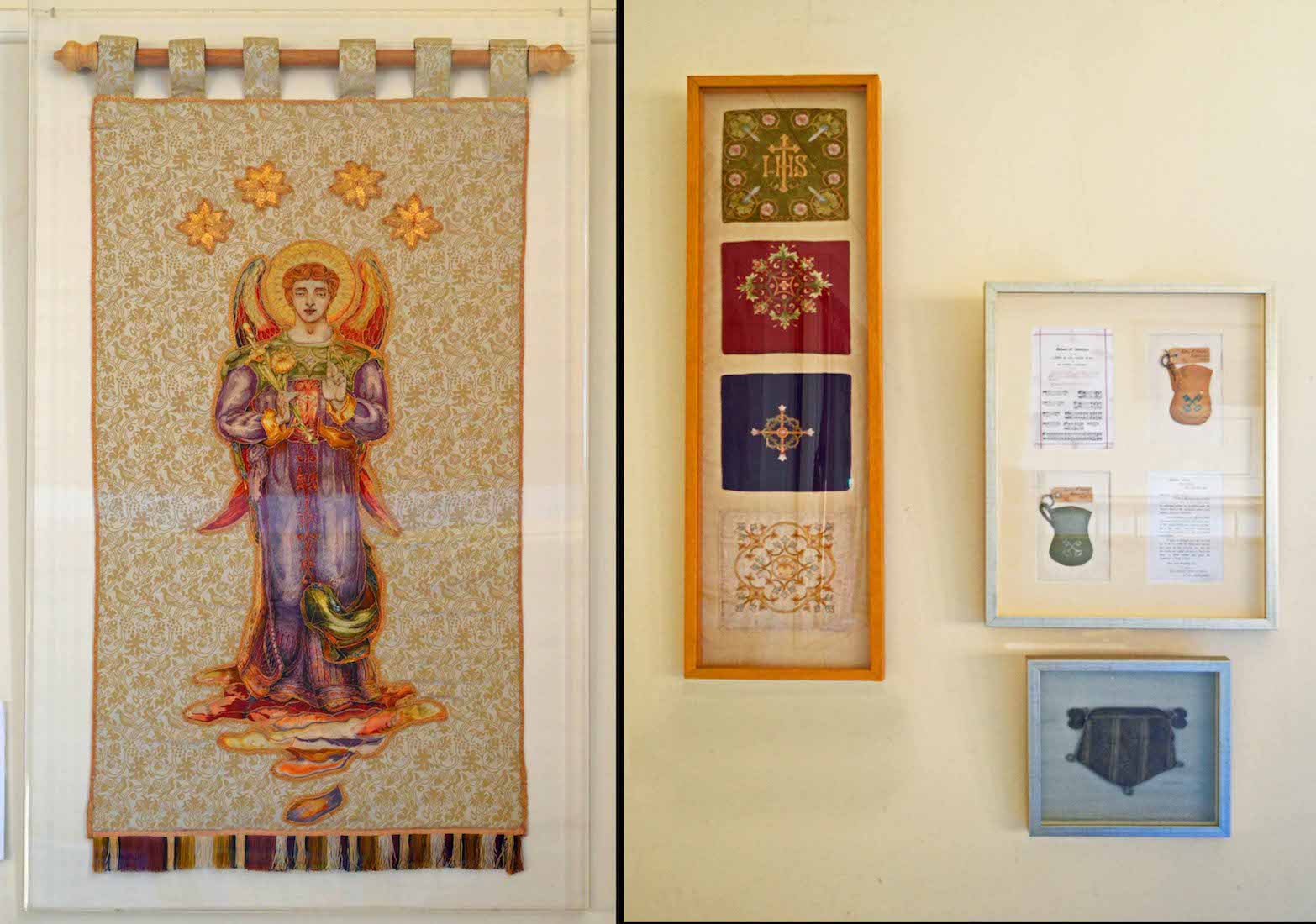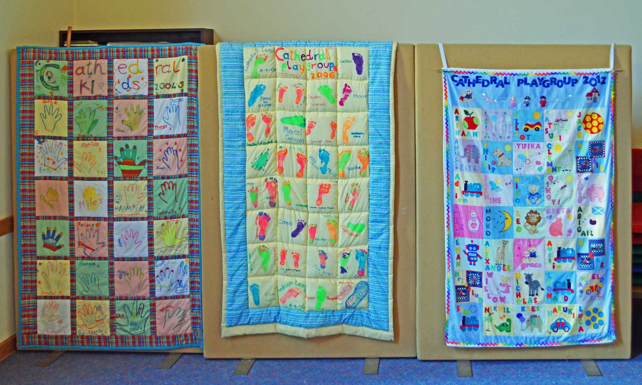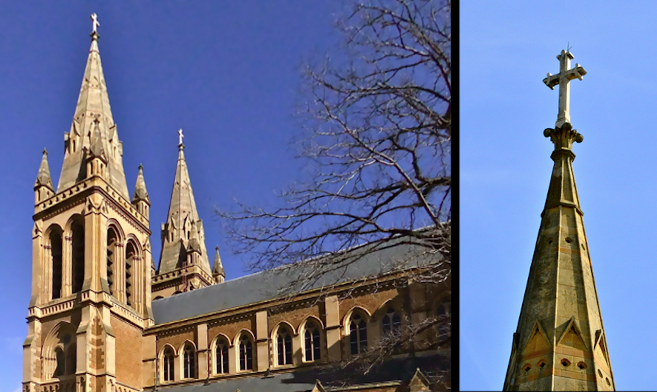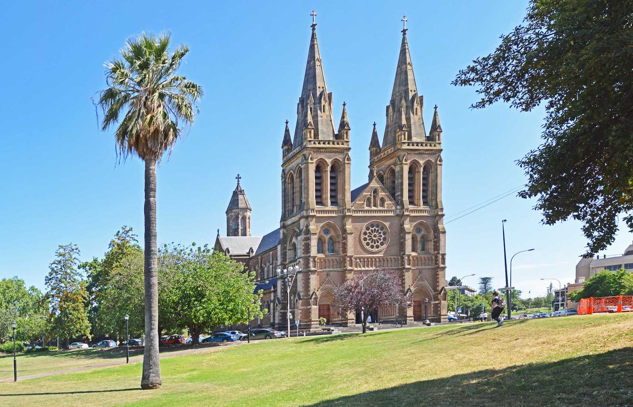
With the remodelling of the nearby Parklands, there are now some new views of the Cathedral. The West wall, closest to us, actually faces approximately south east, geographically. We shall use the liturgical directions (with capital letters): the sanctuary lies at the East end. The Cathedral is one of Adelaide’s most recognizable landmarks. PLAN
2. AERIAL VIEW
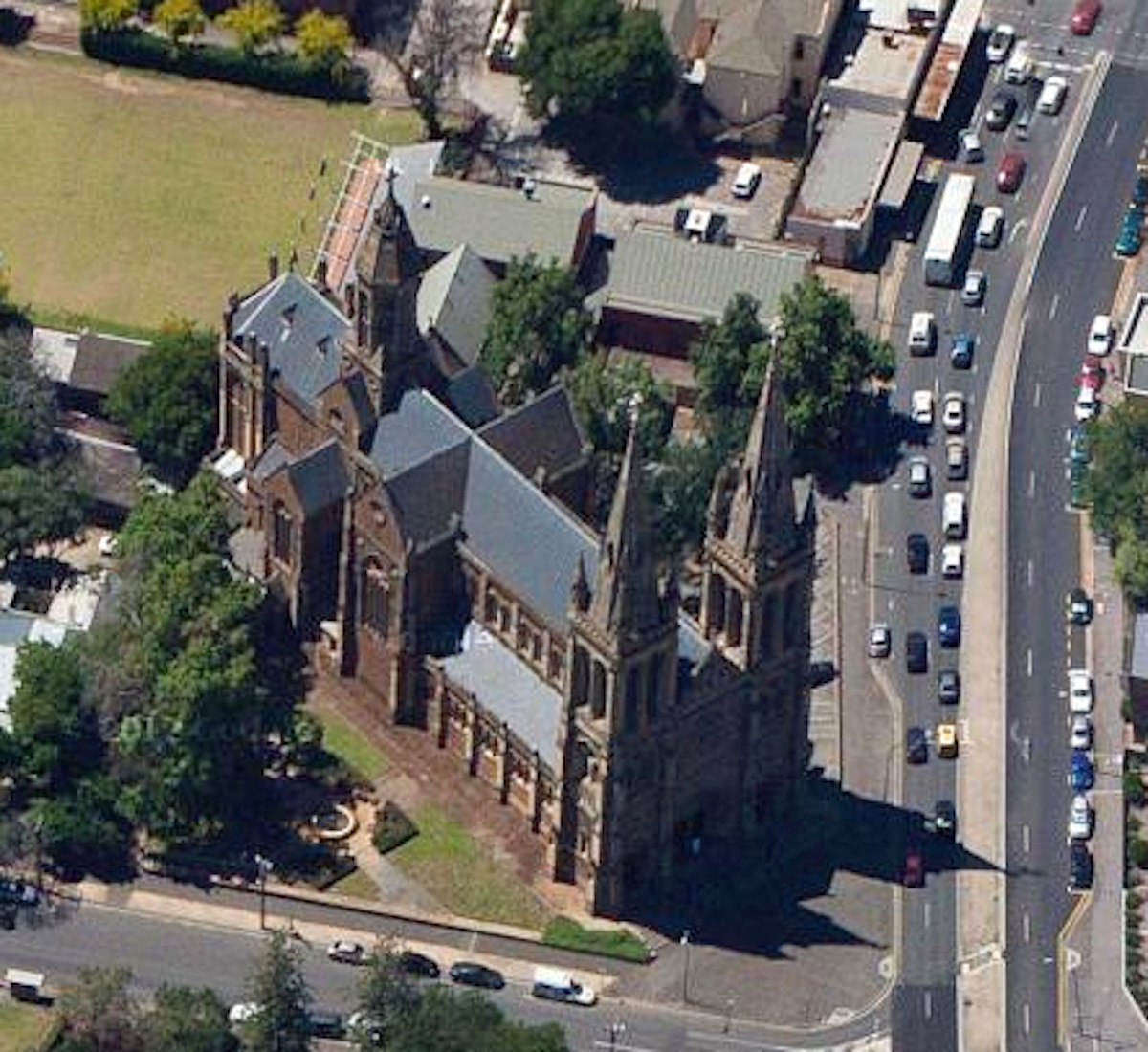
This aerial view of the Cathedral shows the way the building sits on the site, and also gives some idea of the design. The cruciform shape of the building is apparent, although this is hardly perceptible inside the Cathedral. We also note the position of the lantern. The photograph comes from Google Earth.
3. VIEW FROM PENNINGTON GARDENS
St Peter’s Cathedral is situated on the southern edge of North Adelaide, adjacent to the Parklands. Because of the constraints of the site, it has a SE – NW orientation, facing towards the Cross of Sacrifice in the Pennington Gardens. It is an outstanding landmark, whether viewed from the city or the Adelaide Oval!
4. TOWERS AND SPIRES
We walk back to the front face of the Cathedral, and then around to the left. William Butterfield was the original architect of the Cathedral. His plans were purchased by Augustus Short, first Bishop of Adelaide, and placed in the hands of local architect Edward John Woods who retained Butterfield’s general design, but extended its breadth and length, and used local stone instead of the brick favoured by Butterfield.
5. BELL TOWER
We stand in the Memorial Garden to the North of the Cathedral and look upwards. The North West tower houses the Cathedral bells. In 1941, Frederick Allen Lakeman bequeathed the sum of £10,000, and in 1945 a swinging peal of eight bells was ordered from Messrs John Taylor and Co in the UK. These were cast, tuned and shipped in 1946. The large two-ton tenor bell became known as ‘Great Frederick’, and a Latin inscription on the bell reads: Frederick Allen Lakeman gave me and my brothers for the praise of the Father, the Son and the Holy Ghost AD 1941.
6. MEMORIAL GARDEN
This lovely sheltered garden to the North of the Cathedral is often missed by visitors. This is a place of garden beds around a fountain, designed for quiet contemplation and meditation. Prominently placed is the War Memorial Cross, which commemorates the lives of those who fell during WWI. Specially inscribed memorial paving stones commemorate the lives of those whose ashes are interred beneath. This is a pleasing evolution of the traditional ’church cemetery’.
7. NORTH WALL
The North Wall of the Cathedral is less often viewed than the South wall. We see the exterior view of the transept with its Pope window. This window was given in 1926 by William Pope, one of the first wardens of the Cathedral. It was dedicated to the memory of George Kennion, Reginald Harmer and Arthur Nutter Thomas who were former Bishops of the Diocese.
8. NORTH PORTICO
At the Sanctuary end of the Cathedral, projecting from the North wall, is this delightful little portico. It is little used today, apart from allowing the choir on occasion to make a clandestine exit, en route to the main doors.
9. ST CECILIA WINDOW
Above the North portico is the St Cecilia Window. This beautiful window was installed even before the Cathedral was being regularly used for worship – a gift from the citizens of Adelaide in memory of Lady Edith Fergusson who died in 1871. For years an inside view of this window has been completely obscured by the organ, but in 2018 the window was backlit so that it can be seen from outside of the Cathedral. Best seen at night! [Cathedral Photos]
10. LADY CHAPEL PINNACLES
Making our way around the Cathedral past the North portico we come to the Lady Chapel. This unusual end view of the Cathedral shown at left was taken from the grounds of St Mark’s College. It shows the roof of the Lady Chapel in front of the Lantern, with the Spires rising behind. The roof line of the Chapel is interesting in its decoration. A number of small pinnacles (less one!) stand atop a small colonnaded parapet surrounding the geometric Chapel roof. In Gothic building, the pinnacles were decorative, but also of structural importance, adding downward force to the supporting columns.
11. SOUTH WALL
Looking down King William Street from the north shows the main features of the Cathedral: the two front towers with their tall spires, the lantern, and the face of the South transept which houses the Magdalene window.
12. LANTERN
At right is a view of the South gable of the small choir transept at the base of the lantern. At the peak of the lantern stands a small Celtic style cross, and the wall features a small rose window. There is a simple triangulated frieze at the base of the octagonal lantern. In early days, before the advent of gas or electricity, such lanterns were important for letting light into cathedrals.
13. MAGDALENE WINDOW
The South transept features the imposing Magdalene Window. This was designed by David Wright, a glass artist from Melbourne, who used the inspiration of Mary Magdalene and the women at the empty tomb for this spectacular window. It was installed in October 2001 as a Millennial Window.
14. CYNTHIA POULTON HALL
Adjacent to the Cathedral is the walled Close containing meeting halls and office accommodation. The main hall, the Cynthia Poulton Hall, features the Compasrose Window designed by Cedar Prest. This design is the international emblem of the Anglican Communion. About a central Cross of St George, a ring bears the inscription in Greek, ‘the truth shall make you free’, and the points of the compass symbolize the worldwide spread of the Anglican faith. • Also in the Close is the historic hall known as 'the John Dunn Room’, used by the choir, and containing boards of names of past choir members.
15. SHIELD AND BANNER
On the wall of the Cynthia Poulton Hall hang a collection of copes and banners. At left is a cope hood or shield, worn with the long flowing cope, and bearing the coat of arms of the Diocese of Adelaide. The St Michael’s banner at right was given to the Cathedral by members of the Cathedral Guild in 1899.
16. COPE AND BANNER
The beautiful cope with an Australian theme was embroidered by the Sisters of Bethany in England in 1957, and presented to the Bishop of Adelaide by St Peter’s College, Pulteney Grammar School, St Peter’s Girls’ School and Woodland Girls’ School. The banner at right shows St Peter with the Keys of the Kingdom.
17. MISCELLANEOUS ITEMS
Still within the Cynthia Poulton Hall ... . The banner shown at left is ‘The Angel of the Annunciation’ and dates from 1913. This is the Cathedral Guild Banner. In 1987 the Cathedral Needlework Group restored this banner and found an old piece of paper which read: ‘This embroidery is the work of Hilda Priscilla Webb, 12 Matlock Lane, Ealing, England, and from her original watercolour design. It is the first piece of embroidery she has worked. June 11th, 1912.’
18. QUILTS
In another corner of the Cynthia Poulton Hall hang these quilts – an attractive more recent legacy of the Children of the Cathedral.
19. SPIRES AND CROSSES
We leave the Cynthia Poulton Hall and return to the adjacent parking area. Although the Lantern Tower was the highest point in Butterfield’s original plan (42.67 metres), in E. J. Woods’ revision of the design, the Spires of the Front, topped by crosses, became the highest point at 51.25 metres. Each spire is tipped with a cross. The Christian cross, a representation of the instrument of the crucifixion of Jesus Christ, is the best-known religious symbol of Christianity. The extensive adoption of the cross as a Christian iconographic symbol arose from the 4th century.
20. SPIRES: WEST VIEW
A joy of using a modern camera is the zoom lens! We see that each spire is in fact octagonal in cross section, with each face of the spire containing a small gabled ‘window’. Each spire stands on a square base, with a mini-spire at each corner. The edges of the square base each contain seven trefoil apertures, the number seven being chosen to symbolize fulness, completion and perfection, as in the Bible. The trefoils with the number three have Trinitarian connotations.


