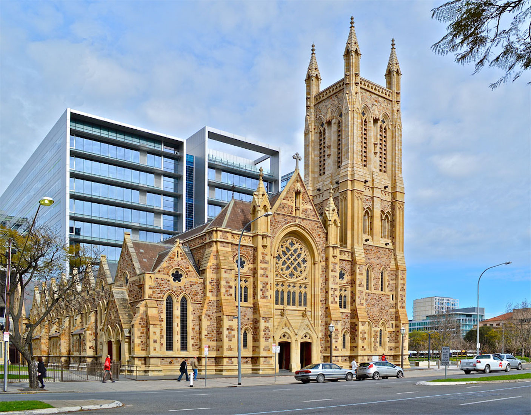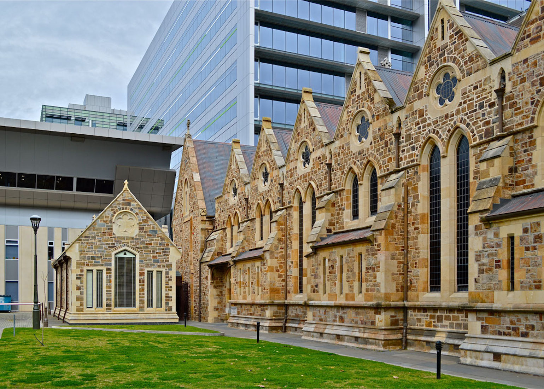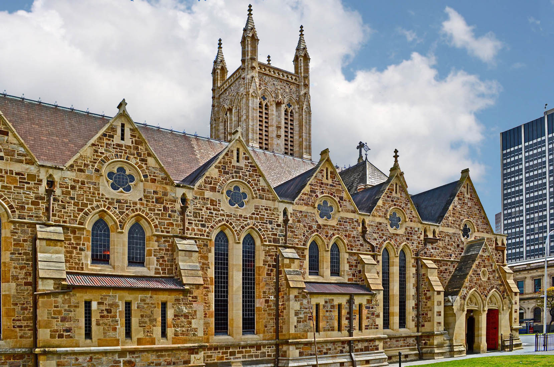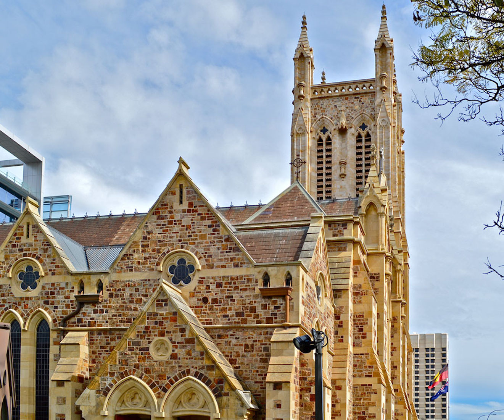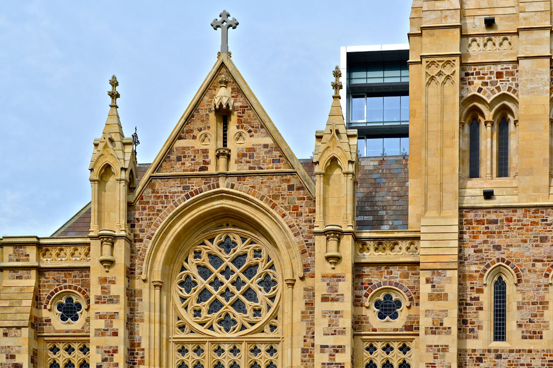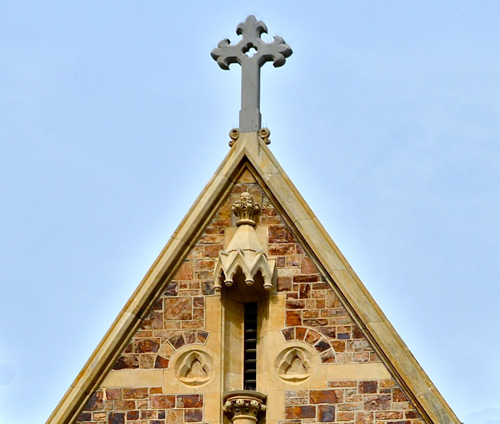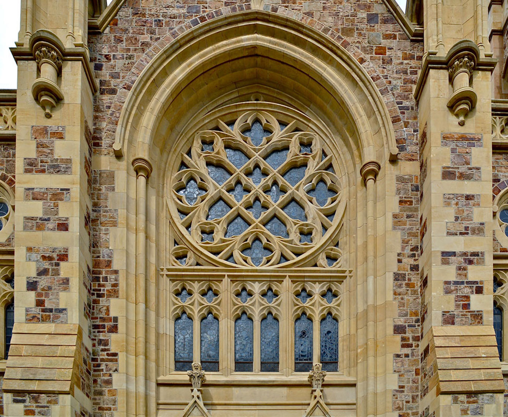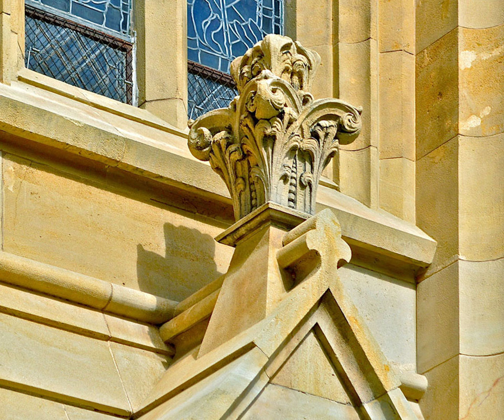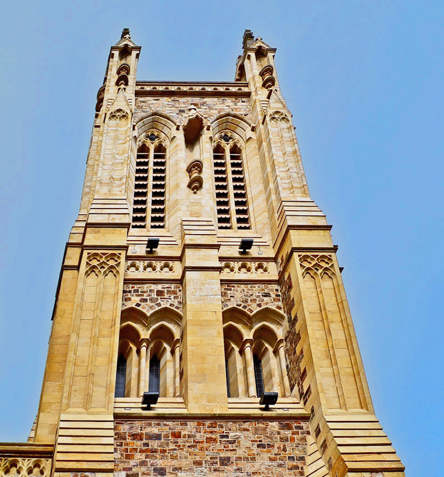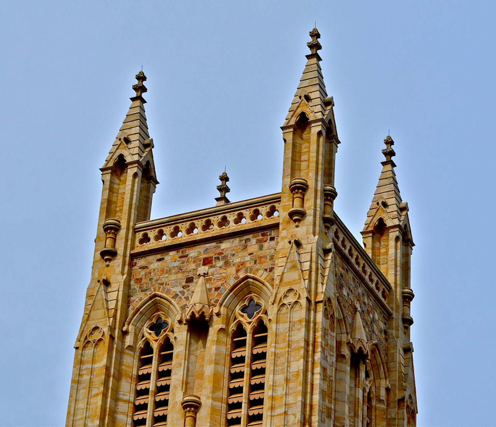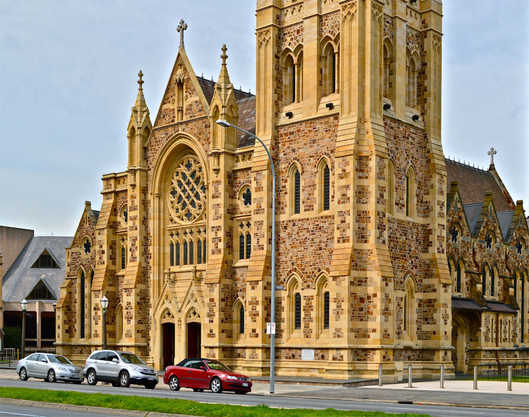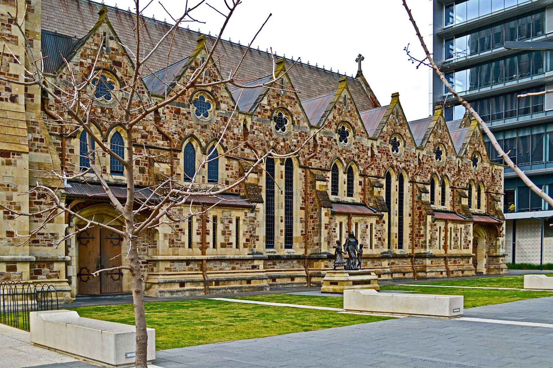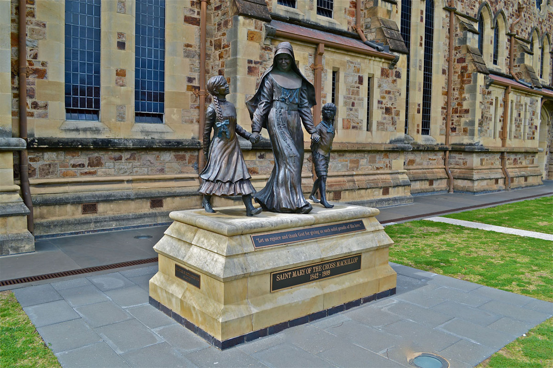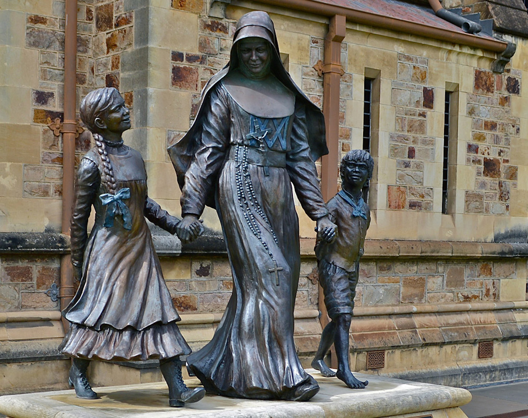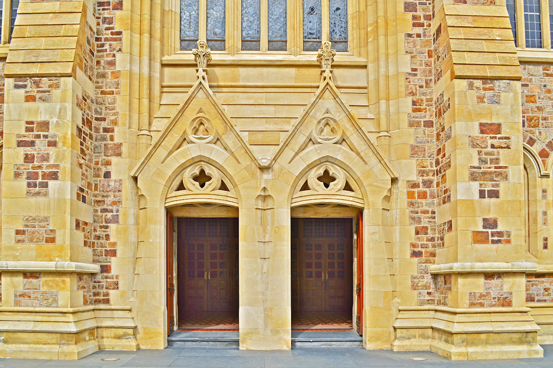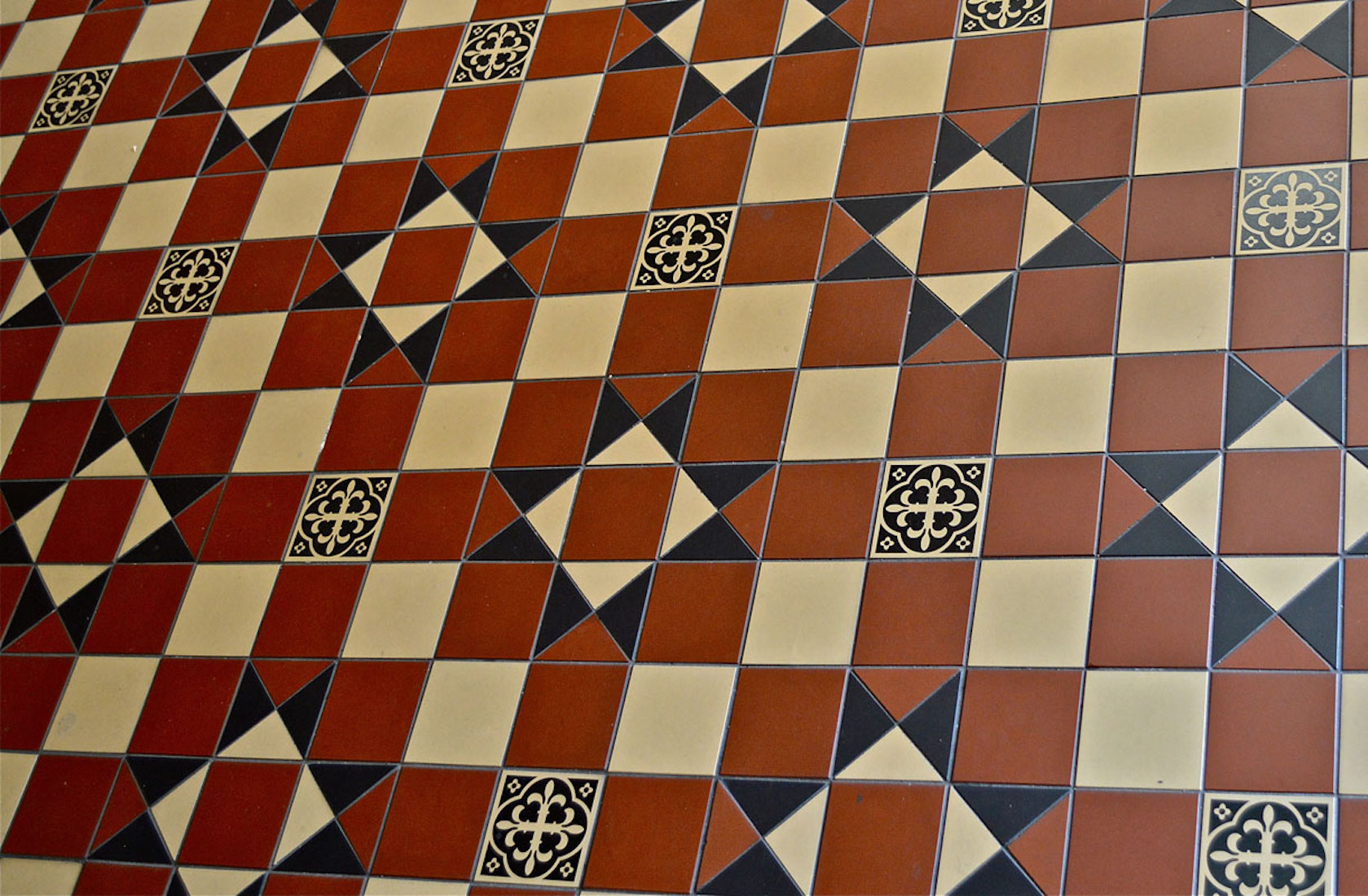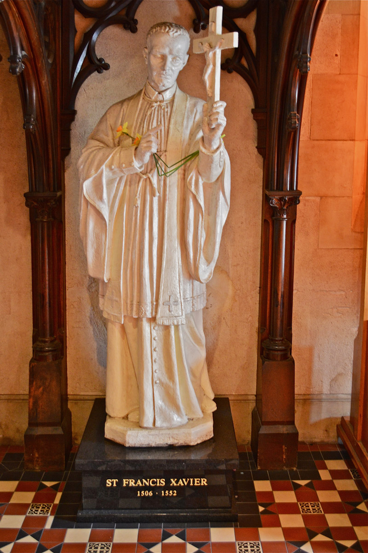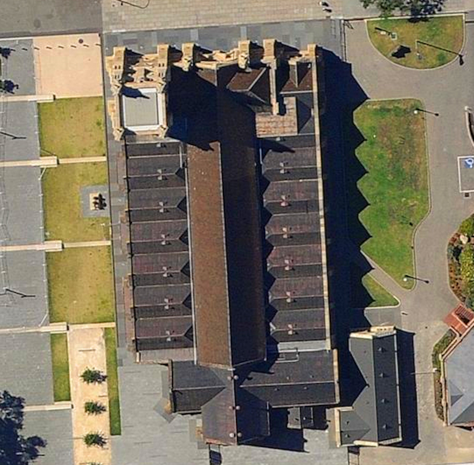
This overview of St Francis Xavier Cathedral shows the (liturgical) West Wall actually facing north onto Wakefield Street. We note the single tower, the transept, curiously shortened on the South end, the unusual gabled treatment of the Nave Aisles, and the statue of St Mary MacKillop in the grassed area to the left. Not clear in this photograph: the three gable roofs of the Cathedral at the bottom of the photo are at a lower level than the roof of the nave. The Cathedral address is 39 Wakefield Street, and the Cathedral is adjacent to Victoria Square, the central open space in Adelaide. INTRODUCTION
2. CATHEDRAL PLAN
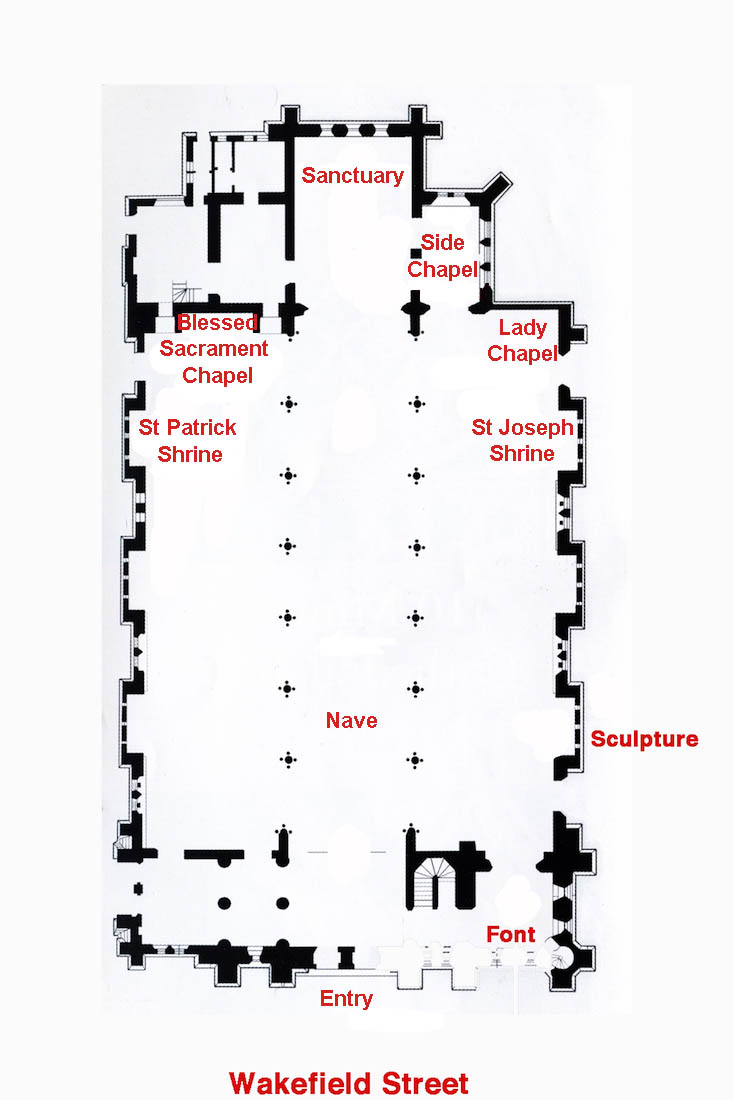
This rather sketchy plan of the Cathedral shows some of the key features. Victoria Square is to the right on this plan. To the left is an open grassed area which separates the Cathedral from various administration buildings.
3. NORTH WEST VIEW
Francis Xavier Cathedral is classified as being a Gothic Revival building in the Early English style. The tower stands 36 m high and is 56.5 m lengthwise and 29.5 m horizontally. The foundation stone was laid in 1856, and construction of the tower began in 1887. However, it was not completed until 1996. Victoria Square can be seen to the right.
4. NORTH WALL
The photograph shows the North Wall of the Cathedral. We notice the gabled roof above the Northern aisle. The side windows of the Cathedral are made with a plain squared lattice of brownish coloured glass.
5. VIEW FROM THE NORTH
Each side gable features a small pentafoil rose window in plain glass, and is topped by a small cross. We notice that these crosses extend back for the width of the side wall.
6. GABLES AND TURRETS
I love this cluttered view that one sometimes sees with these old (and not-so-old) buildings! Was there ever provision made for the placement of a second tower? Notice the little wrought iron cross on the roof just in front of the tower.
7. THREE STONES
Three commemorative stones can be found on the Cathedral walls. This stone carries the date 1886. Peter Paul Pugin, the son of A.W.N. Pugin, designed the extensions to the eastern (Northern) side of the Nave. Bishop (later Archbishop) Reynolds (1873–1893) dedicated the extensions on 15/8/1887. They also included a second story to the sacristy and three confessionals set in graceful niches. • Archbishop Spence (1915 – 1934) laid the foundation stone for the western (Southern) aisle. The Cathedral was extended by two extra arches, the narthex, the choir gallery and the baptistery. The extension was dedicated on 23.4.1926 and built by W. H. Bagot, a local architect. • In 1996 the Tower was completed. This enabled Archbishop Faulkner (1985 – 2001) to dedicate the Cathedral on 11/7/1996. The large Murphy Bell of 1867 hangs in the Tower with twelve other bells that were blessed on 17/3/1996.
8. FRONT WALL
The stately front wall of the Cathedral with its grand rose window flanked by matching towers.
9. GABLE
Above the Rose Window is a small detail which is easily missed: a sculpted canopy topped by a crown. Below is a small vertical vent with a trefoil design on either side.
10. ROSE WINDOW
The rose window has an unusual design and contains some colourful stained glass. Below this Window are six small vertical stained glass windows. Unfortunately these are largely obscured from view within the Church.
11. DECORATION
This elaborate decoration is one of two, sitting atop the gables above the front entry doors. Sculptors of past years took a great pride in their work.
12. TOWER
The Cathedral tower was not completed until 1996. This enabled Archbishop Faulkner (1985-2001) to dedicate the Cathedral on 11 July 1996. The large Murphy bell of 1867 hangs in the tower with twelve other bells that were blessed on 17 March 1996.
13. TOWER DETAIL
Old Cathedrals are very much admired for the intricacy of their design and the skill of the stone masons. It is therefore especially pleasing to find more modern examples of the work of craftsmen with outstanding skills who took a pride in their work.
14. A FINE BUILDING!
As we walk around the Cathedral toward the South side, we look back at the West Wall with admiration. This is a fine building!
15. SOUTH WALL
The South wall is very similar to the North wall with its set of seven gables. The roof of the shortened transept can be seen at the rear. On this side of the Cathedral there is an open space, looking out to Victoria Square. It is here we find the sculpture of St Mary MacKillop.
16. ST MARY MACKILLOP
Mary Helen MacKillop (15 January 1842 – 8 August 1909), also known as Saint Mary of the Cross, was an Australian Roman Catholic nun who, together with Father Julian Tenison Woods, founded the Sisters of St Joseph of the Sacred Heart and a number of schools and welfare institutions throughout Australasia with an emphasis on education for the poor, particularly in country areas. Since her death she has attracted much veneration in Australia and internationally.
17. SAINT MARY OF THE CROSS
There is much pleasing detail in this lovely sculpture of Mary as a young woman in the beginning of her pioneering work in education. We might especially notice the rosary beads, the girl’s hair and boots, and the boy‘s bare feet. The sculptor was J. Rolovink. Plaques on the plinth read: ‘Saint Mary of the Cross MacKillop 1842 – 1909’ and “Let us rejoice and thank God for giving us such solid proofs of his love.”
19. NARTHEX TILING
The floor of the entry porch is tiled in brown, cream and black. The occasional tile with four fleurs de lis adds to the interest.
20. ST FRANCIS XAVIER
Francis Xavier, born Francisco de Jasso y Azpilicueta (1506 – 1552) was a pioneering Roman Catholic missionary born in Spain and co-founder of the Society of Jesus. He was a student of Ignatius of Loyola and one of the first seven Jesuits, dedicated at Montmartre in 1534. He led an extensive mission into Asia, mainly in the Portuguese Empire of the time. He was influential in the spreading and upkeep of Catholicism most notably in India, but also ventured into Japan, Borneo, the Moluccas, and other areas which had thus far not been visited by Christian missionaries. His statue in the front porch welcomes the faithful.


