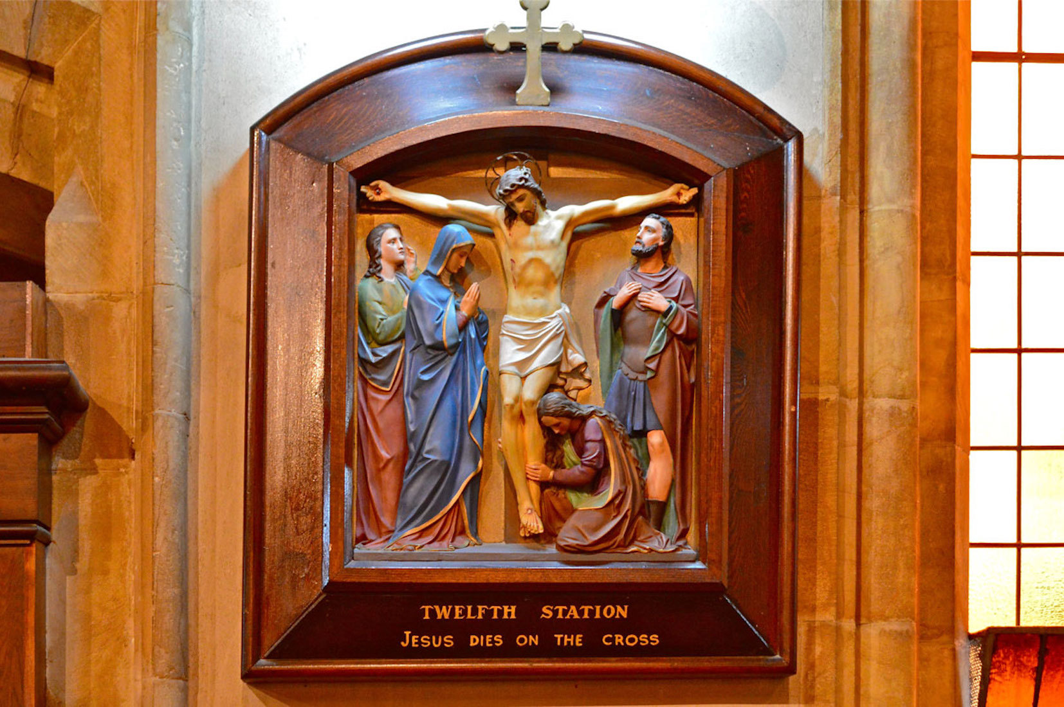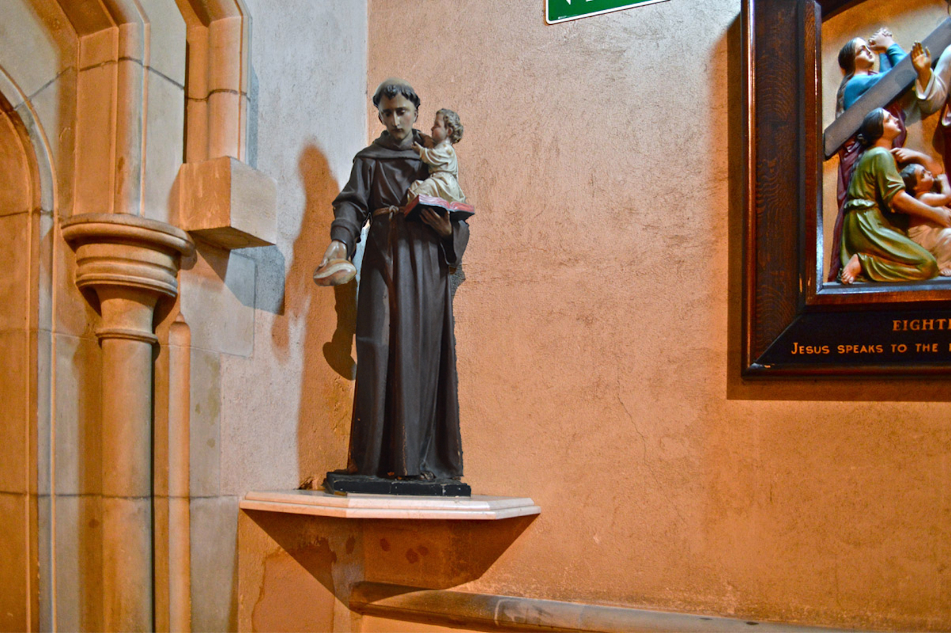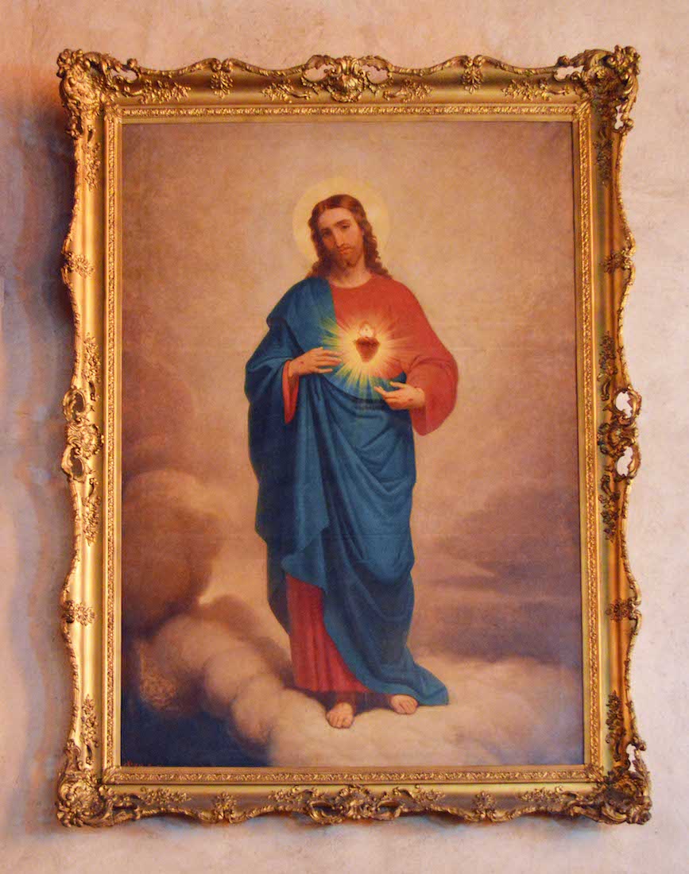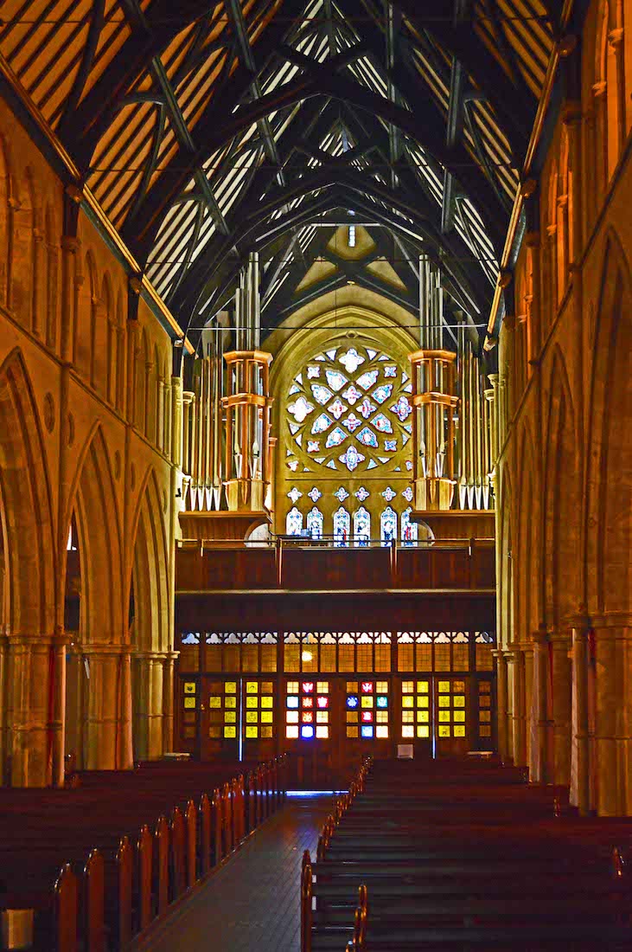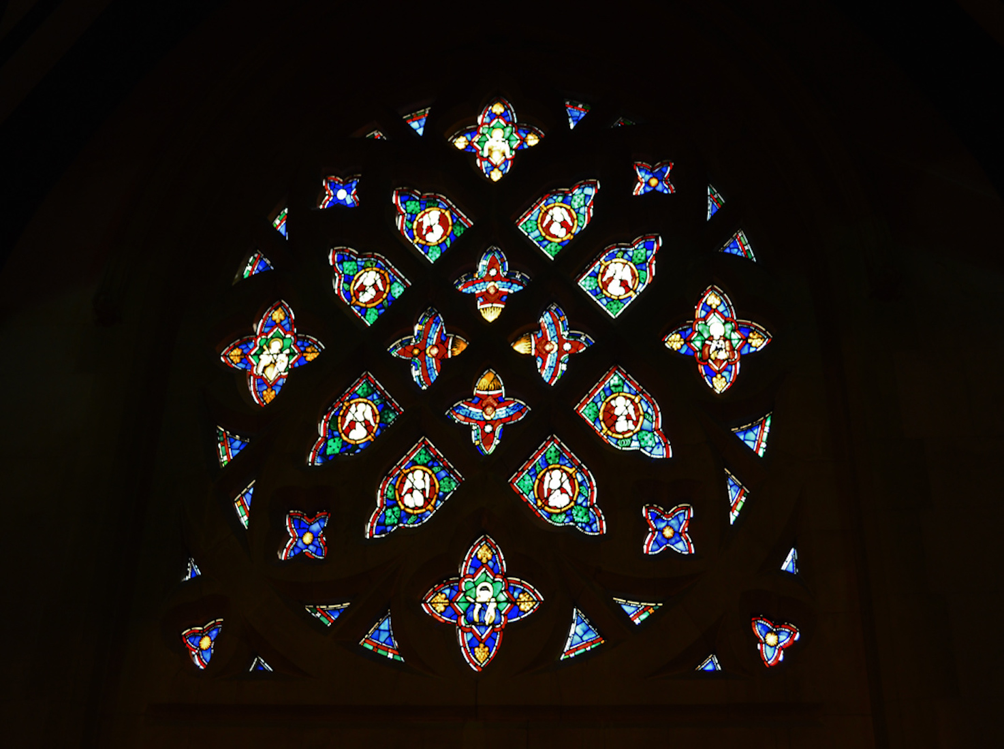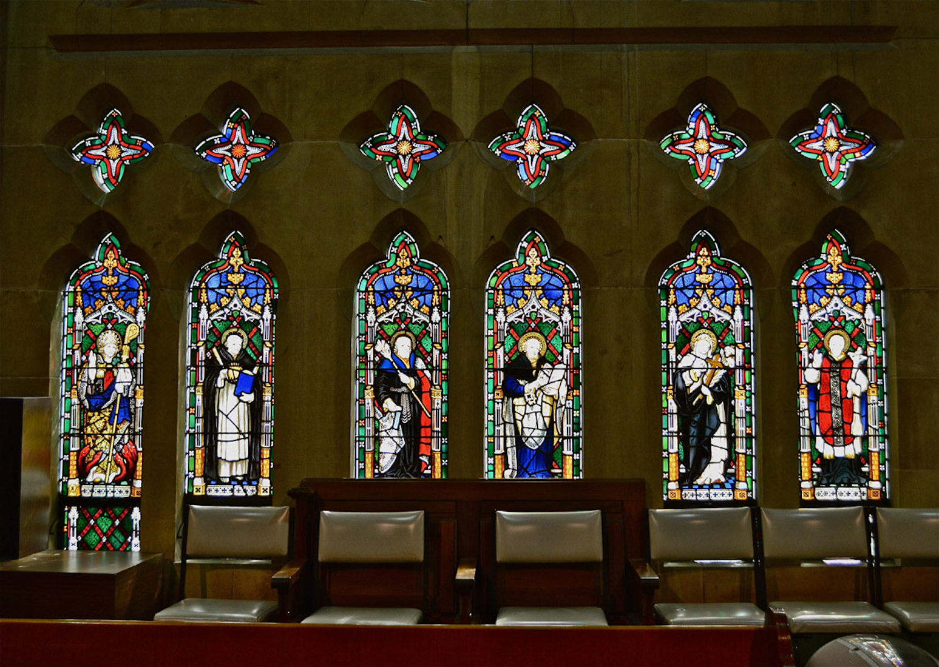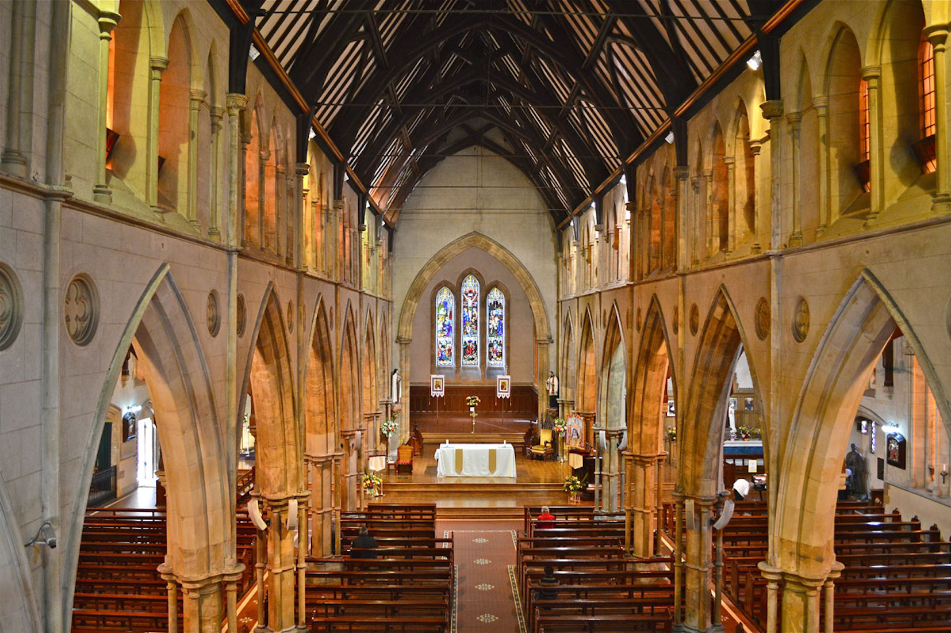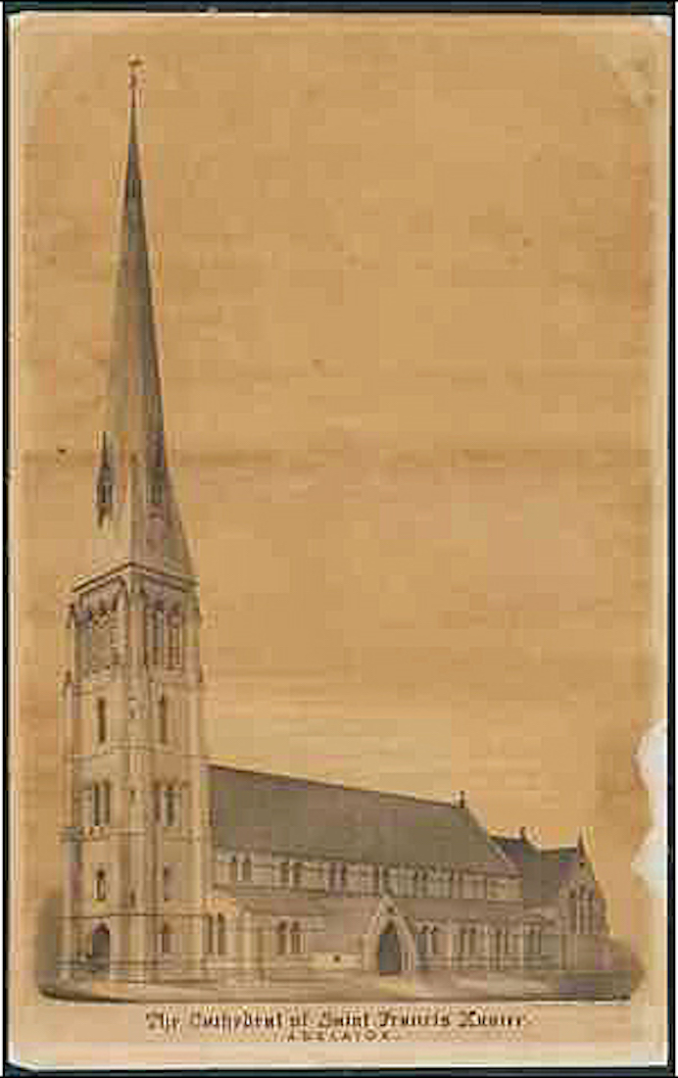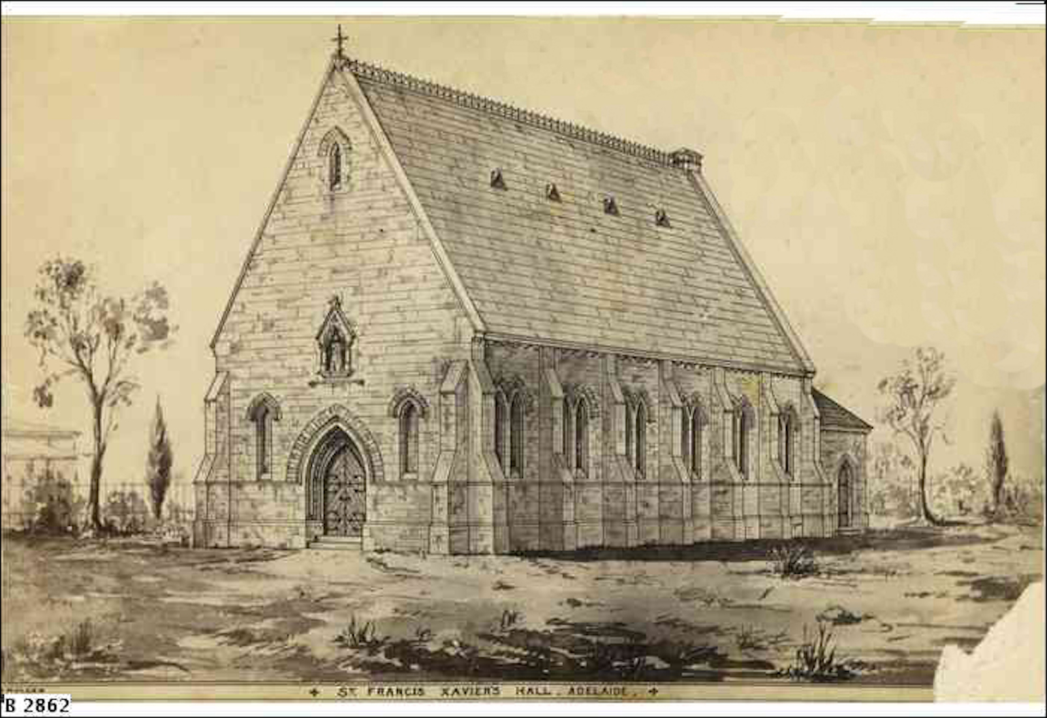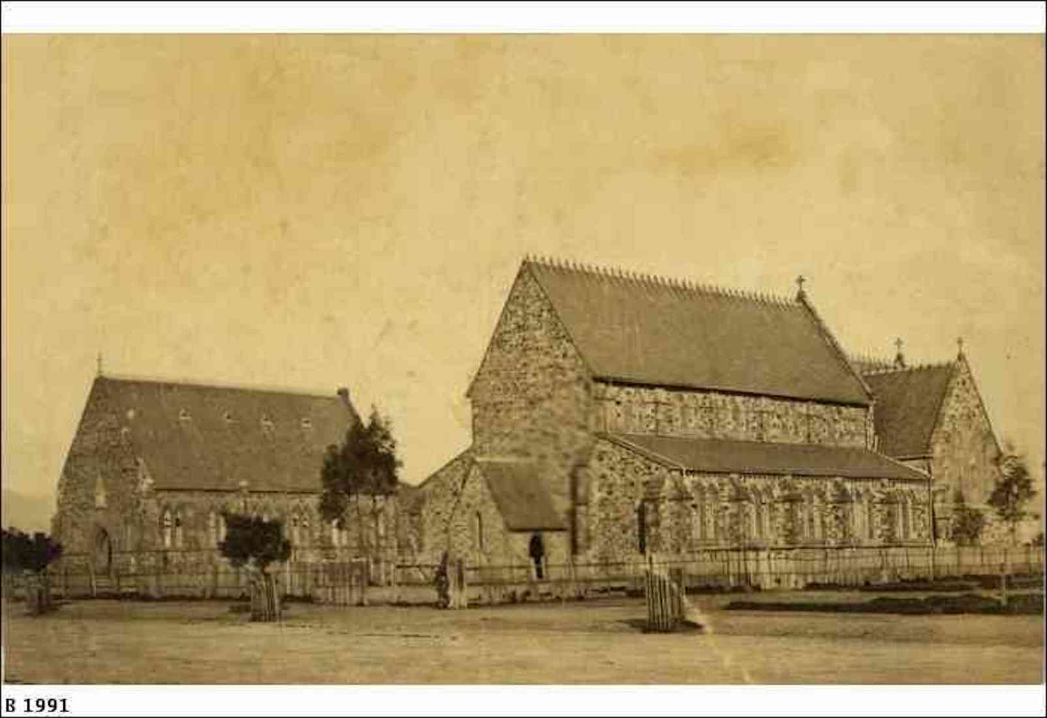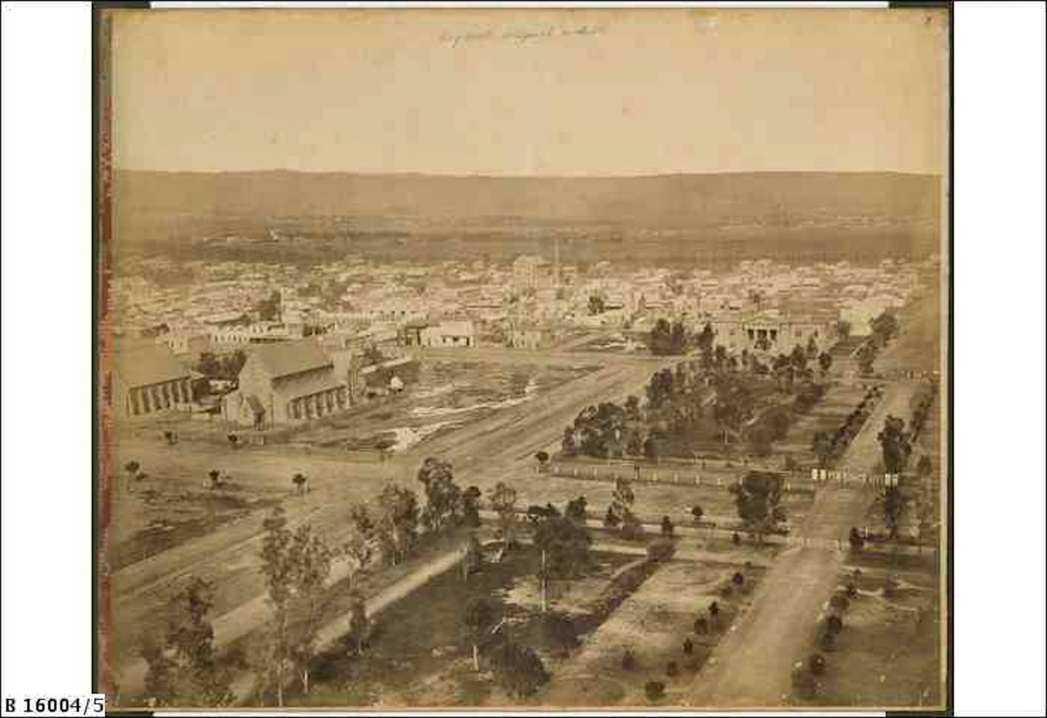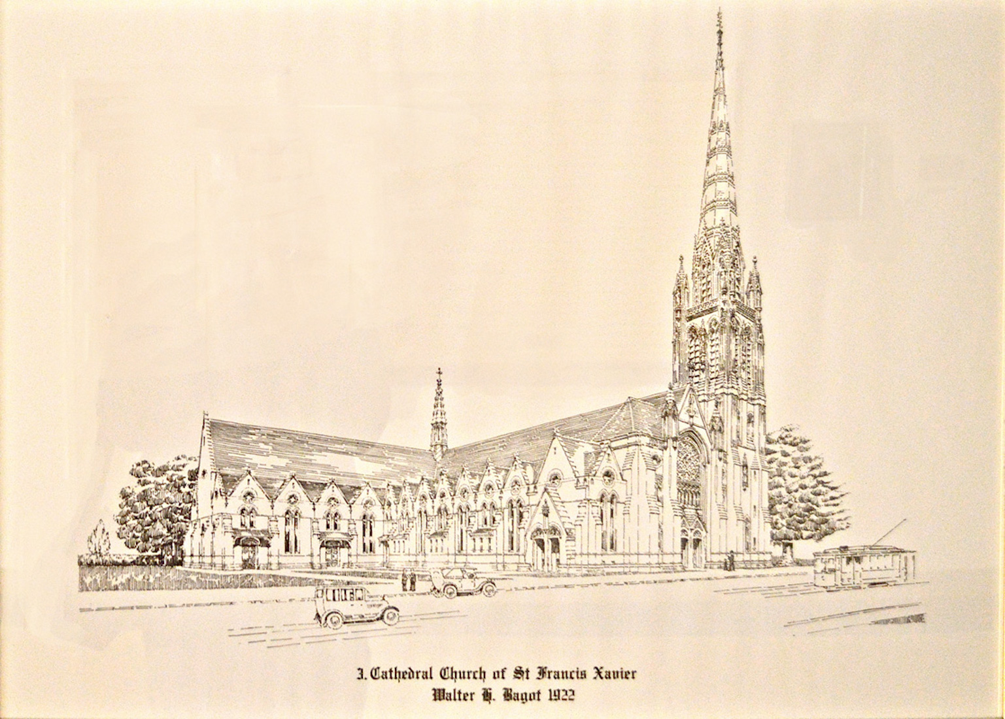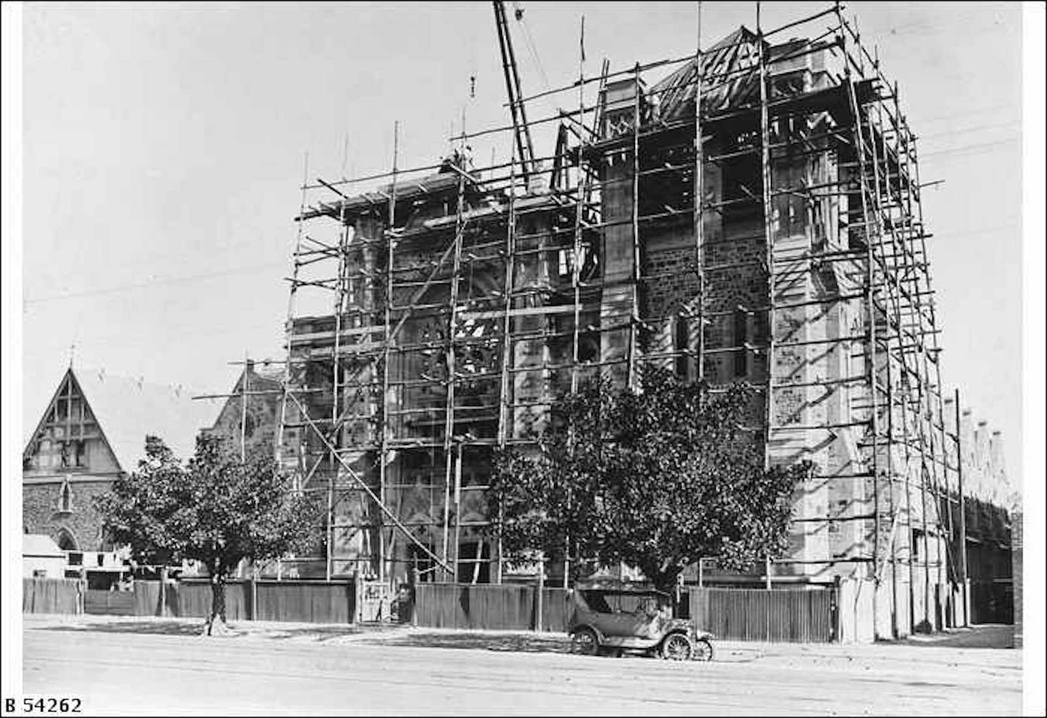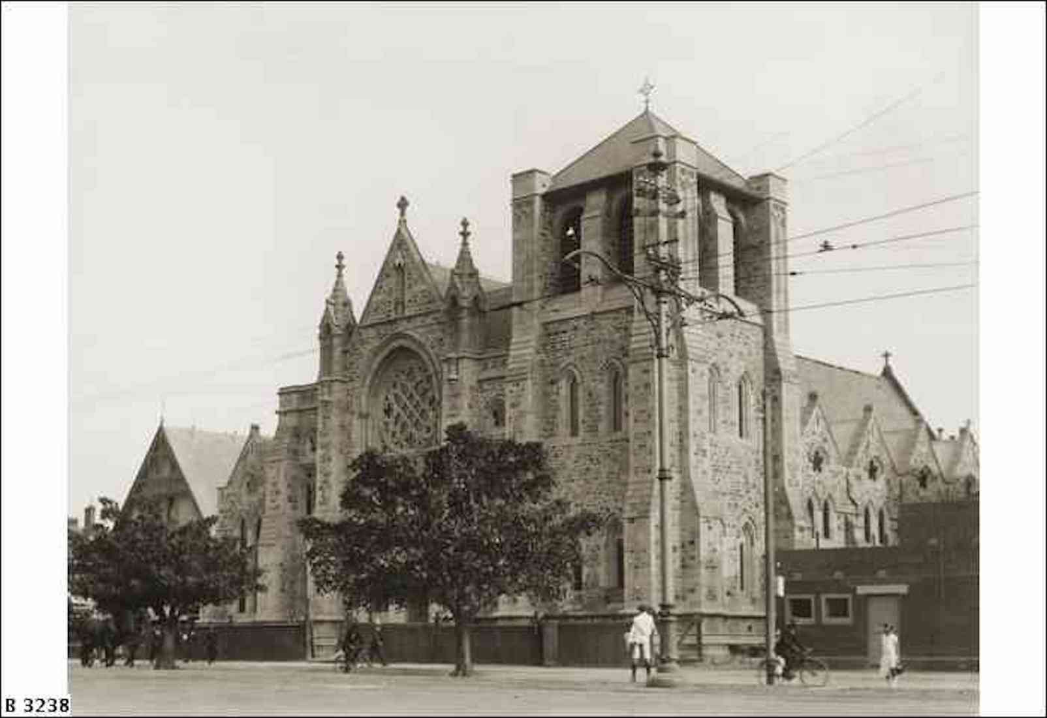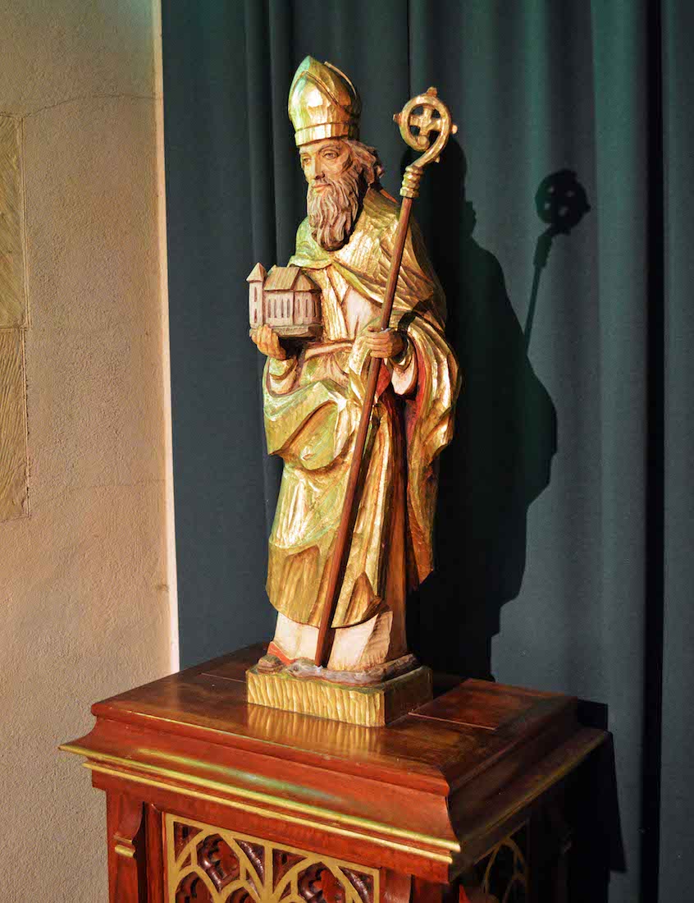
Two authentic letters from St Patrick survive, from which come the only generally-accepted details of his life. When he was about 16, he was captured from his home by Irish raiders and taken as a slave to Ireland, where he lived for six years before escaping and returning to his family. After entering the Church, he returned to Ireland as an ordained bishop in the north and west of the island, but little is known about the places where he worked. By the seventh century, he had come to be revered as the patron saint of Ireland. INTRODUCTION
62. SHRINE PLAQUE
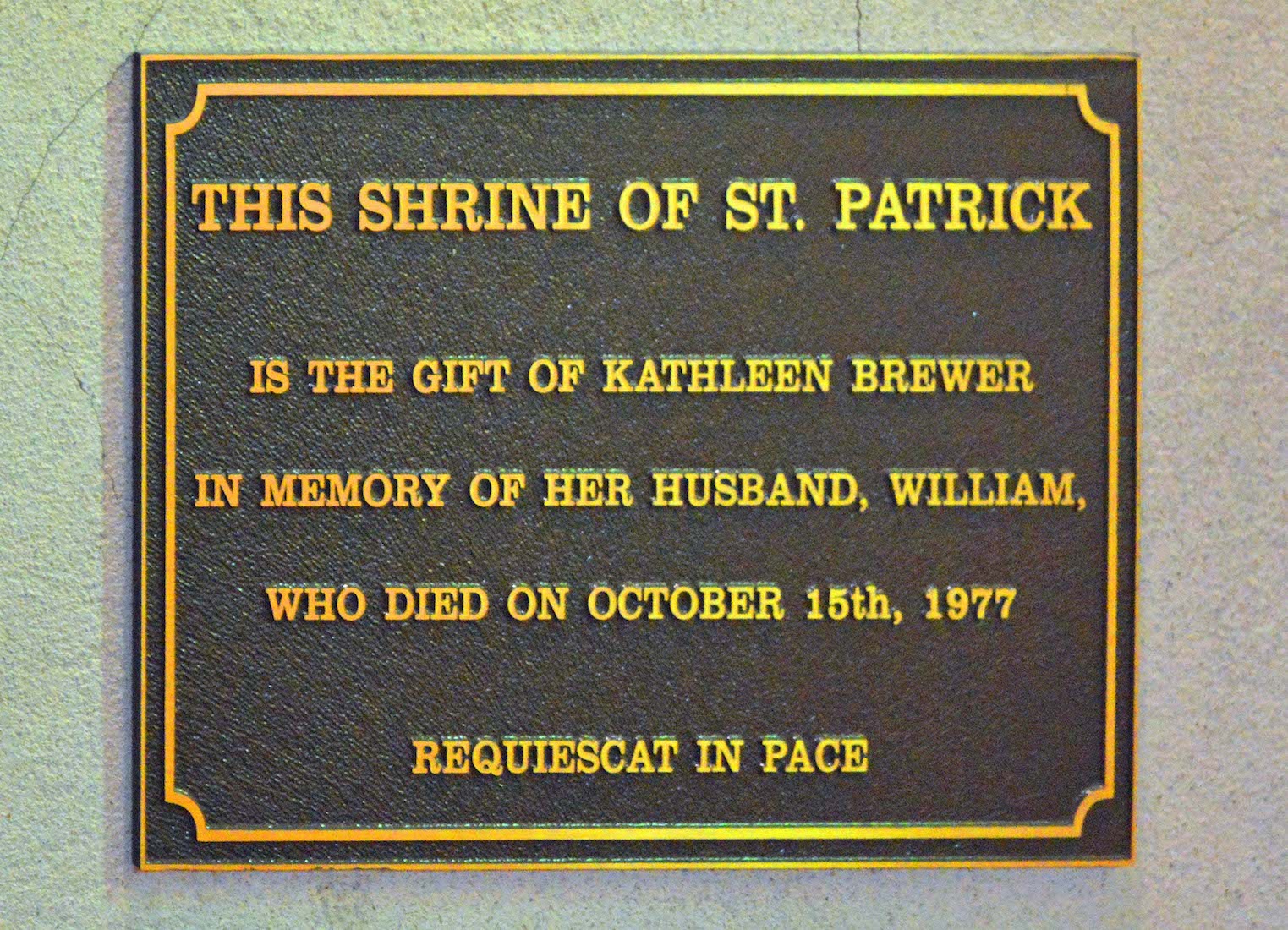
A plaque on the wall here tells us that the Shrine of St Patrick was the gift of Kathleen Brewer in memory of her husband William, who died on October 15th, 1977.
63. STATION XII
This twelfth Station of the Cross on the North wall shows Jesus dying on the Cross. The 14 Stations of the Cross provide a prayerful pilgrimage along Jesus’ journey to the crucifixion. They were placed in their present position by 1926. The Stations are delightfully sculpted and coloured.
64. ST ANTHONY
In the North West corner of the church we find this statue of St Anthony. In his left arm he cradles a small child, while holding an open Bible. With his right hand he shares a loaf of bread. Anthony was born in Lower Egypt in 251 to wealthy landowner parents. When he was about 18 years old, he decided to follow Jesus. Anthony donated and sold his property, giving the funds thus raised to the poor, and himself became the disciple of a local hermit.
65. SACRED HEART
On the West wall is this painting of the Sacred Heart. The devotion to the Sacred Heart (also known as the Most Sacred Heart of Jesus), is one of the most widely practised and well-known Roman Catholic devotions, taking Jesus Christ’s physical heart as the representation of His divine love for humanity.
66. WEST WALL
Looking back down the nave we see the rose window with the organ pipes on either side, and the colourful West doors below. The pipe organ was built in 1927 by the world-renowned Casavant brothers and was housed in the St Jean de la Croix Church in Montreal for 70 years before the church was converted into a luxury condominium complex in 2003. The organ survived and has now found a new home at St Francis Xavier’s Cathedral in Adelaide, South Australia. The instrument is made up of almost 3,500 pipes and weighs 16 tonnes.
67. ROSE WINDOW
The great rose window in the West wall above the choir loft features the blazing sun representing Christ. Four seraphim and eight angels surround it. At the top and bottom, left and right are seen the four Evangelists. The lower windows present Saints Patrick, Thomas Aquinas, Joseph, Peter, Catherine of Sienna, and Francis Xavier. St Francis Xavier was a Jesuit priest and missionary. His calling took him to India, Malaysia, Indonesia, Japan and China. He is the patron of this Cathedral and of its first Bishop, Francis Murphy.
68. WINDOW ROW
Just below the rose window we find a row of six beautiful stained glass windows. Unfortunately these are not visible from the body of the Cathedral. This photo was taken from the balcony.
69. FINAL VIEW
As we prepare to leave the Cathedral we take a final view of the nave from the balcony.
70. 1850 SKETCH
We conclude our tour by looking at some historic records. Sketch plans for St Francis Xavier Cathedral were drawn up ca 1850. We notice that a rather grand tower was planned, placed symmetrically in front of the Cathedral rather than the ultimate position to one side. A rather prominent side entrance was also planned. [Photo Credit : SLSA : B22254]
71. CHURCH HALL
St. Francis Xavier’s Hall, Adelaide, south side of Wakefield Street, standing on the east side of the St. Francis Xavier Cathedral. The building was designed by Wright and Woods and built in 1865. This original appears to be a watercolour, possibly done at the time the architectural plans were drawn in 1865. The side of the Hall is 31 yards west of Gawler Place, and its frontage is 14 yards. [Photo Credit : SLSA B2862]
72. 1870 BUILDING PROGRESS
Wakefield Street, Adelaide, south side, showing St. Francis Xavier's Cathedral. This Cathedral is truly a work in progress. The original foundation stone was put in place on March 17, 1856. After many additions it was finally finished with the completion of the bell tower in 1996. Within the tower, the Murphy Bell of 1867 is surrounded by twelve other bells from 1996. We notice that the roof over the Southern Aisle is of a simple barn design, rather than the final gables. [Photo Credit : SLSA B1991 ca.1870]
73. 1870 GENERAL VIEW
This is a view of Adelaide looking south into Victoria Square, taken by Townsend Duryea from the tower of the Adelaide General Post Office in 1870. The unfinished St Francis Xavier (Catholic) Cathedral and the Supreme Court Building, completed in 1851, can be seen. [Photo Credit : SLSA B16004/5 1870]
74. 1922 SKETCH
This 1922 sketch of the Cathedral is interesting. It shows the tall spire which never eventuated, but we also see that a long Northern transept was also envisaged in the early plans. [Photo Credit : Cathedral Photo]
75. 1924 CONSTRUCTION
Construction of St Francis Xavier’s Cathedral ACRE 338 : St Francis Xavier’s Cathedral under construction. [Photo Credit : SLSA B54262 ca.1924]
76. 1926 CATHEDRAL
The newly constructed additions to Saint Francis Xavier’s Cathedral. The Gothic styled building made from Murray Bridge stone cost the Roman Catholics of the diocese £50,000. Photograph showing the additions erected 1923-25. On extreme left is St. Francis Xavier's Hall. [Photo Credit : SLSA B3238 1926] This completes our tour of this Cathedral.
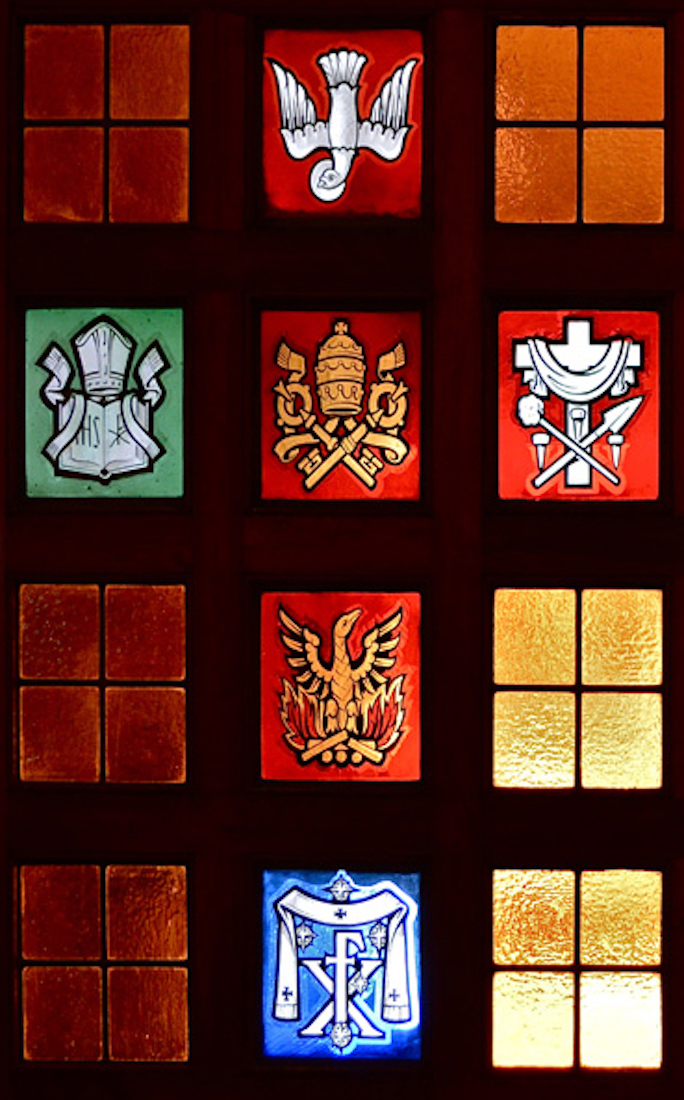
CONCLUSION
I hope you have enjoyed visiting the St Francis Xavier Cathedral with me. You may notice that the photographs were taken on two separate visits. I found the second visit particularly interesting, observing many aspects that I missed the first time!
I am happy to receive constructive comments or corrections concerning this website. The best websites are the ones which have no errors! I am grateful to my wife Margie who has proof-read these pages.
The Cathedral website is
http://www.adelcathparish.org/
The photographs which appear on this site can also be found in higher resolution at:
https://www.flickr.com/photos/paulscottinfo/sets/
Any project like this is inevitably incomplete. The more you visit a Cathedral, the more you see! If you have a special photo you would like to add, perhaps with a comment, I would be happy to hear from you.
Site created 08 / 2012 ; revised 04 / 2016 ; reformatted 07 / 2020 .
Paul Scott paulscott.info@me.com

