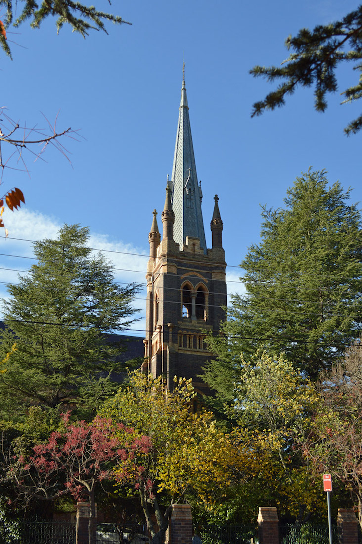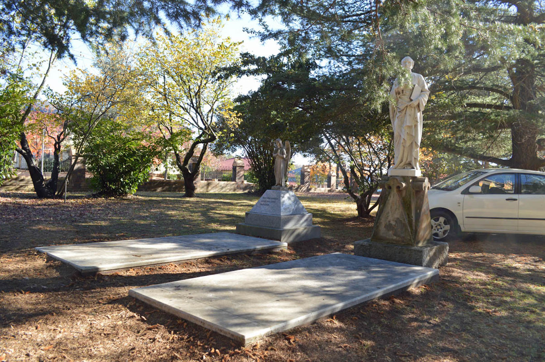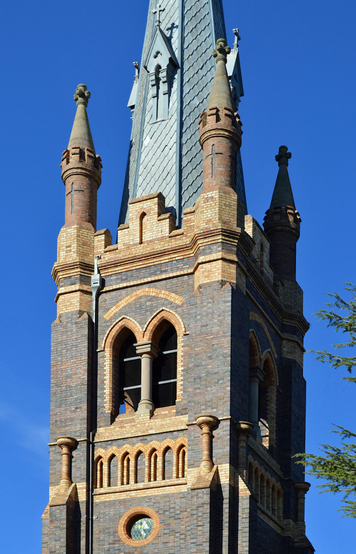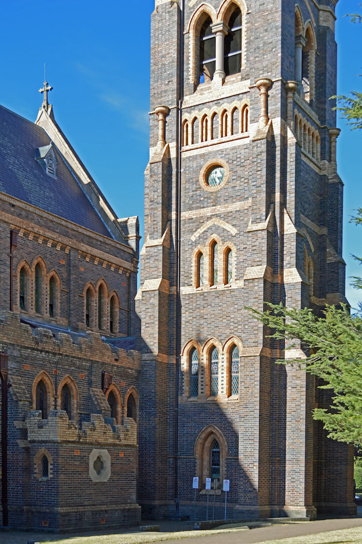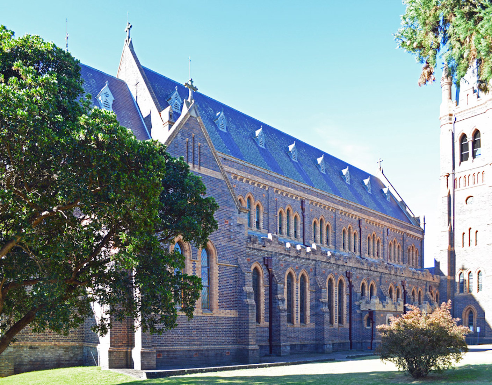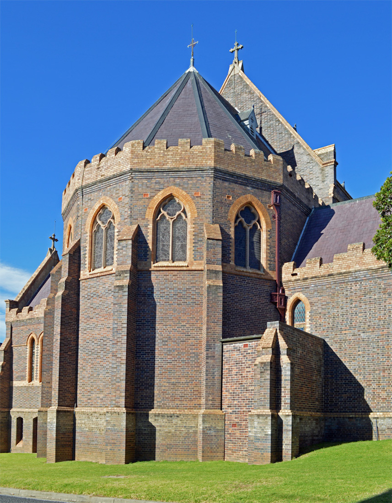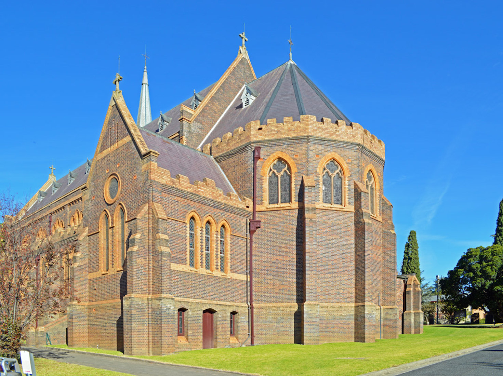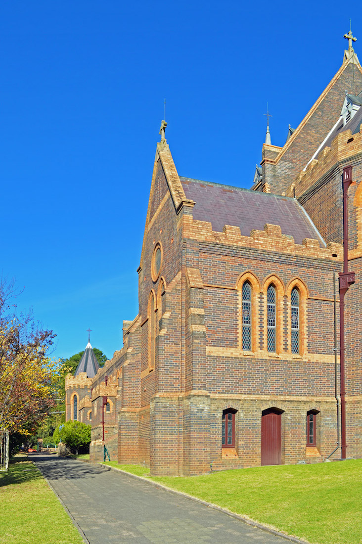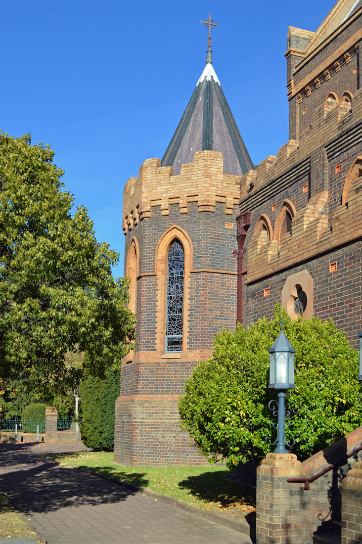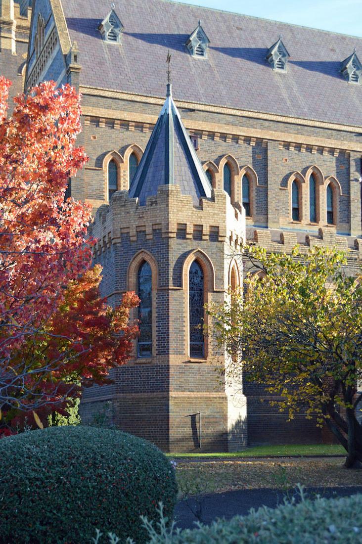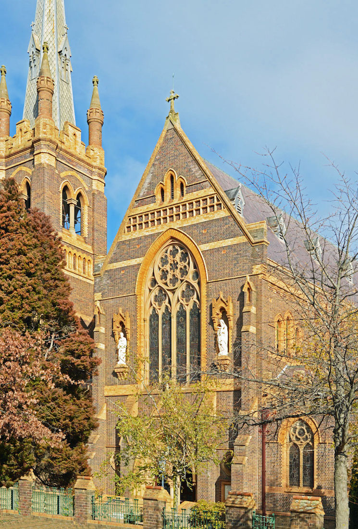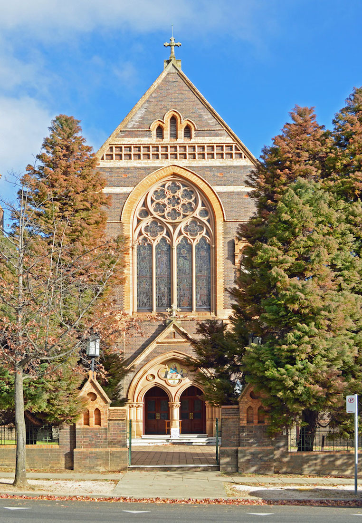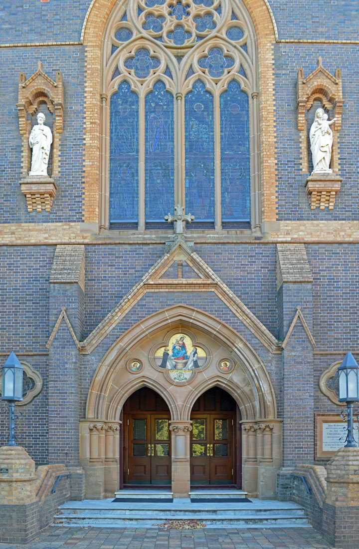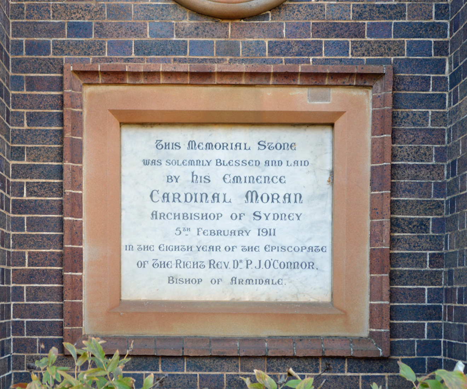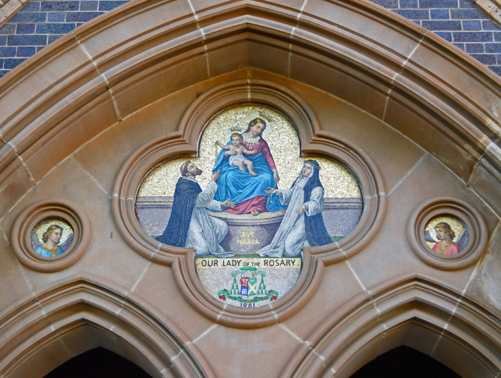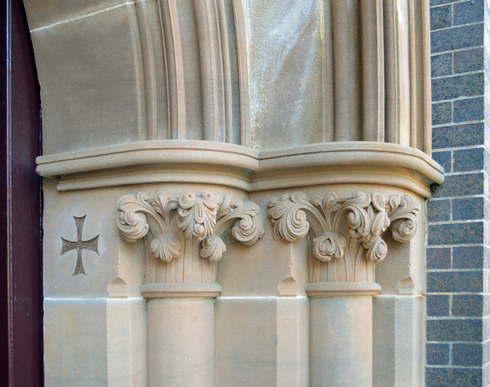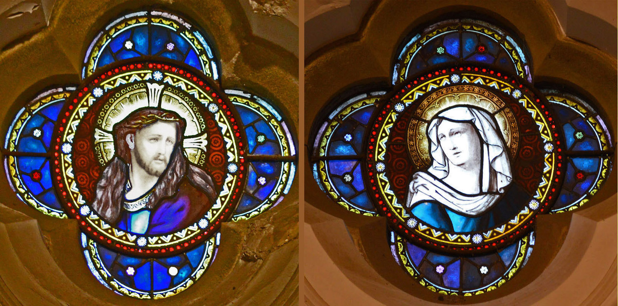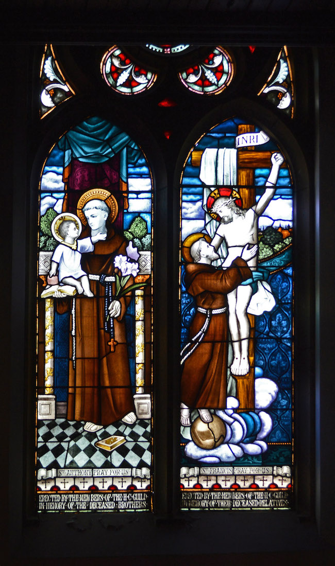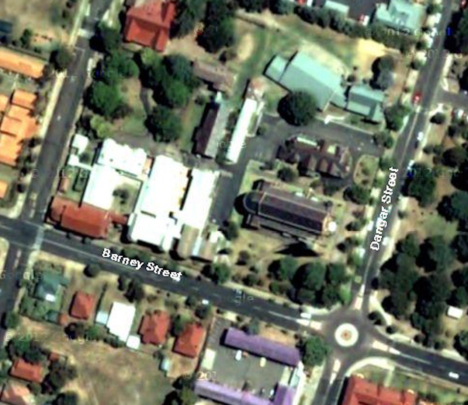
The Catholic Cathedral of SS Mary and Joseph sits at the corner of Dangar and Barney Streets. Its liturgical orientation (which we shall use) is almost directly opposite its geographical orientation with the West wall facing almost east. It has a very long nave, and at the Eastern end an apse with two very small transepts which are both private sacristies. At the South Western (north eastern!) corner there is a baptistry, and the single tower stands at the North Western corner. Cathedral offices are close by. PLAN
2. TOWER
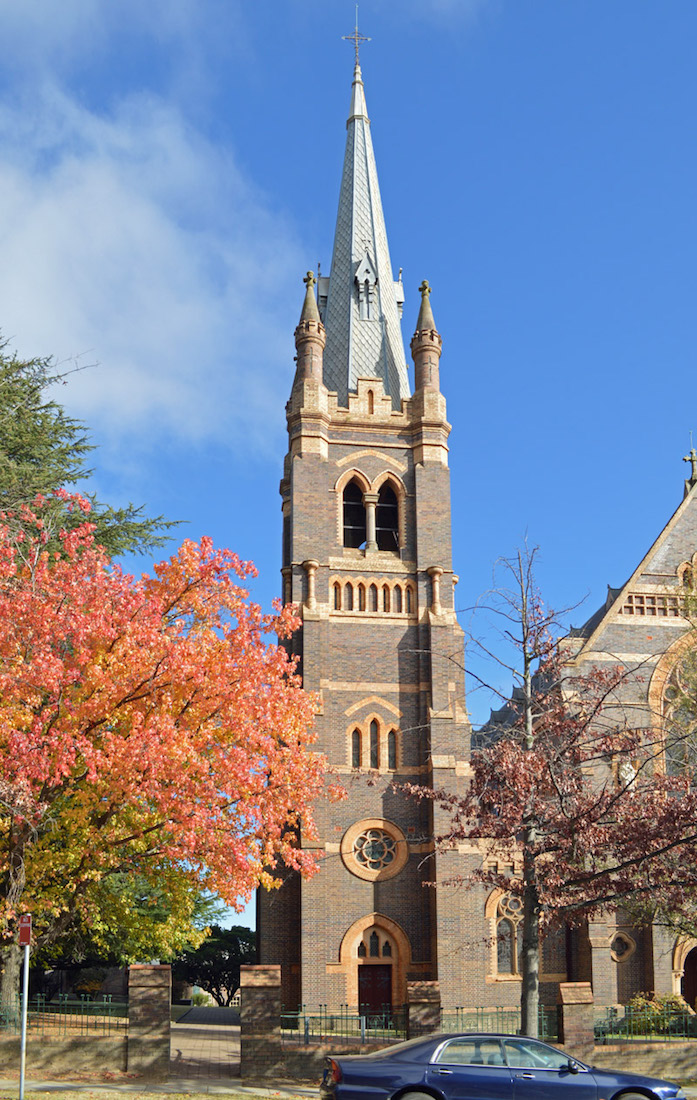
A handsome tower stands at the North West corner. It is a lantern tower with turrets and a needle spire extending 47.28 metres above the ground. It’s lower storey serves as a porch. Note the round front window, and the triple window above.
3. TOP OF TOWER
The small spires of the tower are separated by step and stair merlons (battlements). The octagonal spire is decorated with four small gables. It is covered by an outer skin of zinc tiles, and is topped by a cross vane with a simple rod conductor (added after a lightning strike during the final stage of construction). The cup shaped bell inside was forged in 1872 (for the first cathedral) at the foundry of Peter Nicol Russell & Co, Sydney, and is located in the belfry behind the lantern.
4. NEARBY GRAVES
When we walk along the North side of the Cathedral we come to a statue of St Peter marking the grave of Bishop Edward Doody. There is a sandstone plinth with fleur-de-lis motifs. The decorative base is a remnant from the first cathedral which stood on this site from 1872 to 1912. For a brief period there were two cathedrals on this corner site.
5. TOWER DETAIL
The square tower is decorated on each face by blind archways. The archways reflect the Gothic style. and we note the castle-like parapet with the smaller spires and decorative finials.
6. TOWER CORNER
This photo of the base of the tower shows its strong construction. We see as well one of the four confessionals (reconciliation rooms?) – two project from each side wall of the nave.
7. NORTH WALL
Moving towards the East end of the Cathedral, we look back along the North wall, striking in its afternoon shadow. The top clerestory windows are essentially clear, but there are many stained glass windows at the lower level – a joy in store! We notice too the North transept extending near the East end, and the eight little gables protruding from the nave roof. The nave is exceptionally long. The original slates of the Cathedral roof were imported from Bangor, Wales These were replaced by similar slates from Wales after a heavy hailstorm in 1996.
8. EASTERN APSE
Moving to the North East corner we observe the apse – the area surrounded by the ‘curved’ Eastern wall. There is a little dormer window on each side of the roof, and below this is a buttress wall. The vestry is formed by a prominent corner with double buttresses.
9. VIEW FROM SOUTH EAST
Each of the five out-facing walls of the Apse contains a stained glass window. The South transept here was previously known as the Nun’s Chapel, but is now used as a sacristy. The windows on the South side are dedicated to St Ursula and St Angela, the patron and founder of the Ursuline order. The initial foundation of the Order in Australia was in Armidale in 1882, and these windows indicate the original use of the Chapel.
10. SOUTH WALL
The South Wall is largely hidden here by the old Nuns’ Chapel, but we can see the Baptistry at the West end. The Cathedral was built from material quarried locally.
11. BAPTISTRY
The baptistry is a very attractive feature of the Cathedral, both inside and out. The original windows were replaced at a later date by those we see today: these are a more modern style of stained glass. The octagonal spire is surrounded by crenellations atop the walls.
12. BAPTISTRY FROM SOUTH
The baptistry is attractive from every angle, and especially during a New England autumn.
13. WEST WALL
Coming round past the baptistry, we arrive again at the magnificent West wall. The building is classified as Gothic Revival in style. It measures 35 metres by 20 metres, and cost £25,000 to build.
14. WEST VIEW
As we approach the Cathedral directly towards the West doors, it is hard not to be impressed by its beauty and symmetry, framed by large trees. The gate posts pick up the detail of the entrance.
15. ENTRY
Our view of this Cathedral is greatly dependent on sunshine or shadow! The locally made bricks are very dark in colour. As worshippers approach these doors they are welcomed by St Joseph, and St Mary holding the baby Jesus, looking down from above. We notice to the right of the doors, a memorial stone, and the colourful mosaic above the doors.
16. MEMORIAL STONE
The Cathedral was built in 1911 – 1912 at the instigation of Bishop Patrick O’Connor (1904 – 1932), third Bishop of Armidale. The foundation stone was laid by Cardinal Patrick Moran, Archbishop of Sydney, on 5 February 1911. The stone is adjacent to the West doors.
17. ENTRY MOSAIC
The mosaic above the West doors depicts Our Lady of the Rosary, the Patroness of the Cathedral. Also pictured are St Dominic and St Catherine of Siena. Angels at either side complete the mosaic, which was added in 1961. The mosaic was imported from Rome.
18. ENTRY DECORATION
One of the delights of exploring a Cathedral is noticing some of the fine detail. This decoration is at the base of the Gothic arch by the West door.
19. NARTHEX WINDOWS
We enter through the West doors and into the narthex of the Cathedral. On either side of the doors is a quatrefoil window, one of Jesus and one of Mary, facing each other and the incoming worshipper. Mary has a sorrowful expression. Jesus wears the crown of thorns, and His halo incorporates a cross.
20. NORTH WEST WINDOW
Turning left as we enter, we leave the narthex and find this window in the West wall. We see St Anthony of Padua at left, and St Francis of Assisi at right. St Anthony lived 1195 – 1223. He is venerated as the ‘Apostle of Charity’. He was given the name of ‘wonder worker’ because of an extraordinary profusion of miracles he performed. St Francis is pictured in ecstatic contemplation of the crucified Jesus and is touching his wounded side. The tradition records that St Francis received the ‘Stigmata’ on Mt Alvernia, two years before his death.


