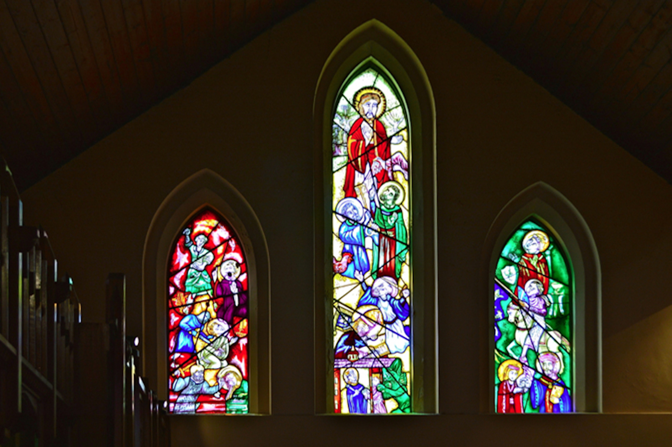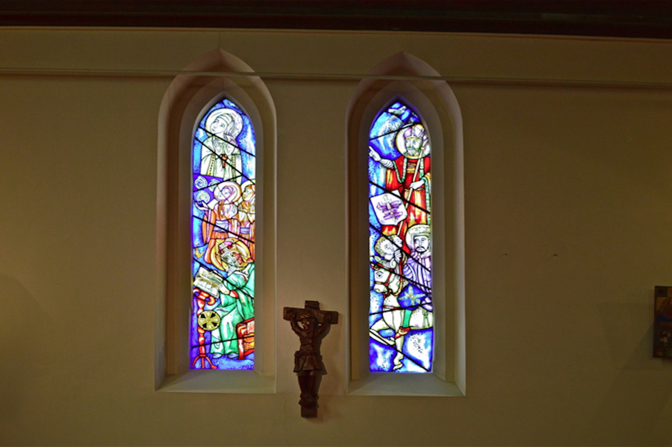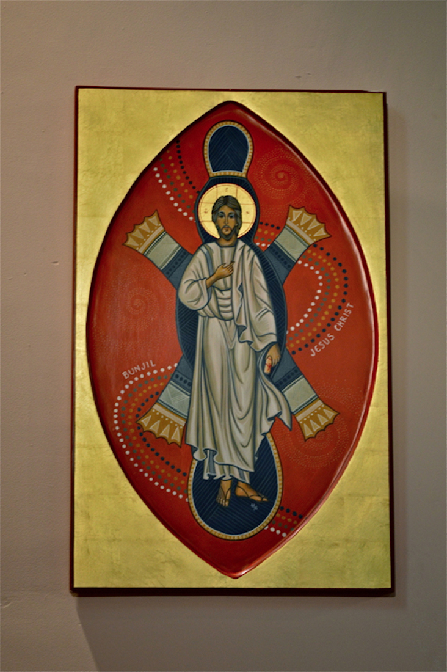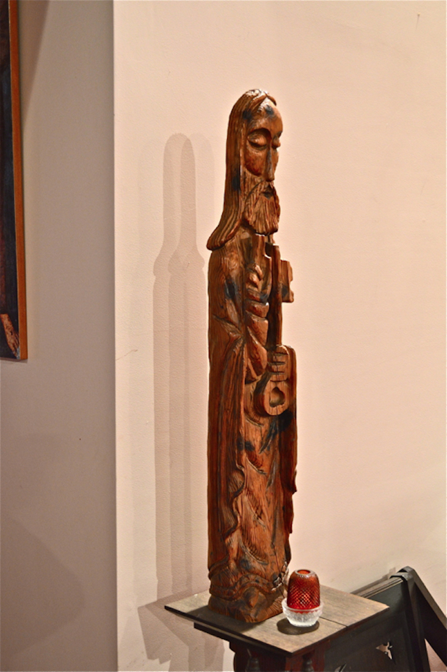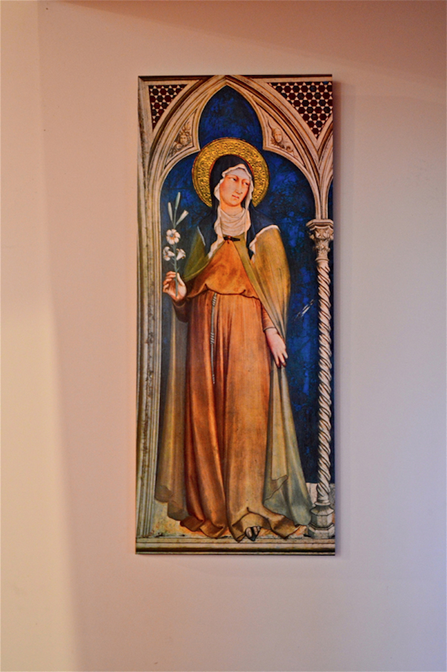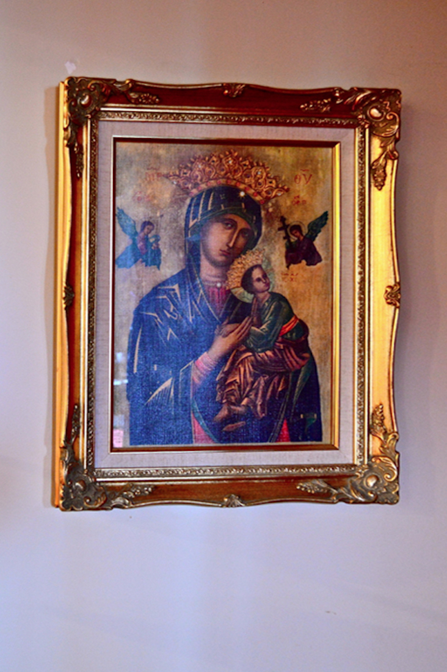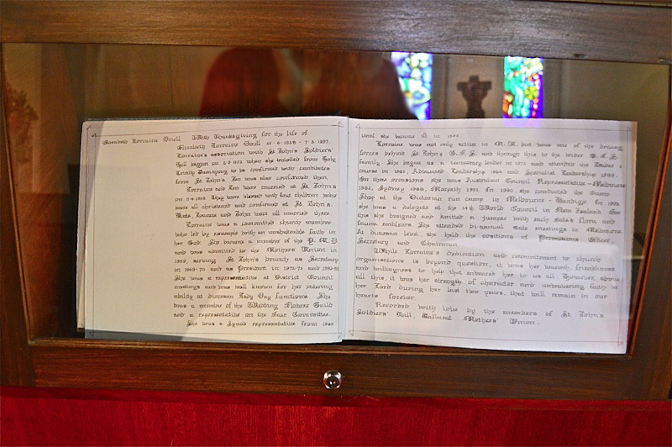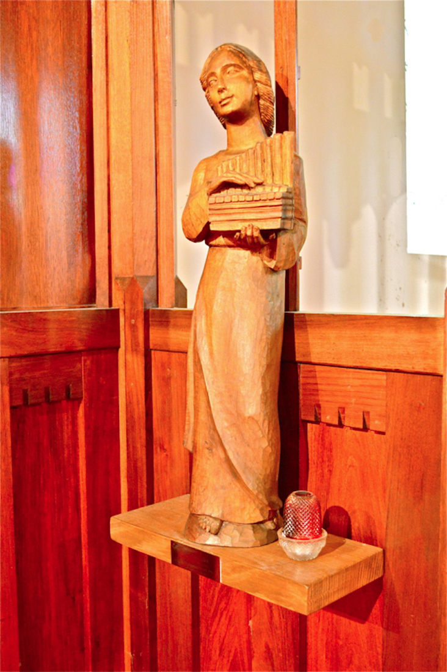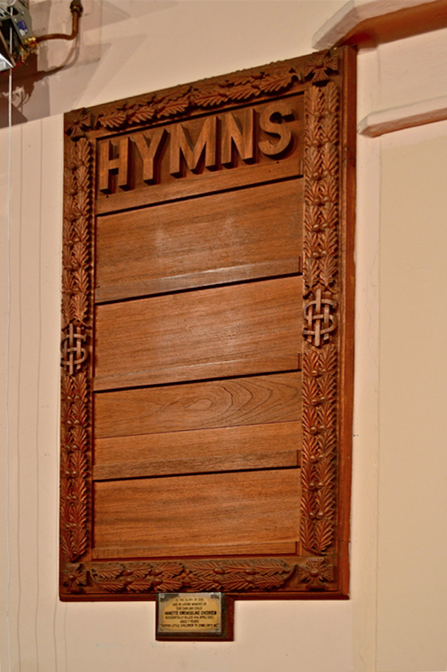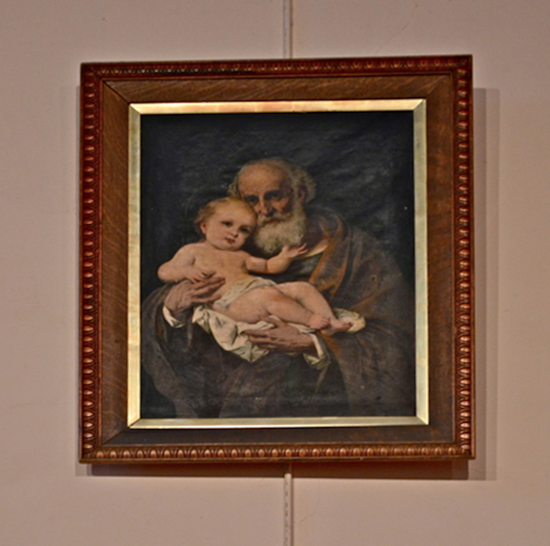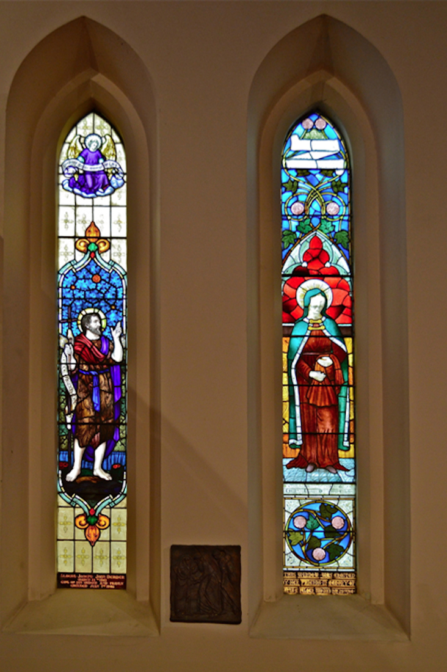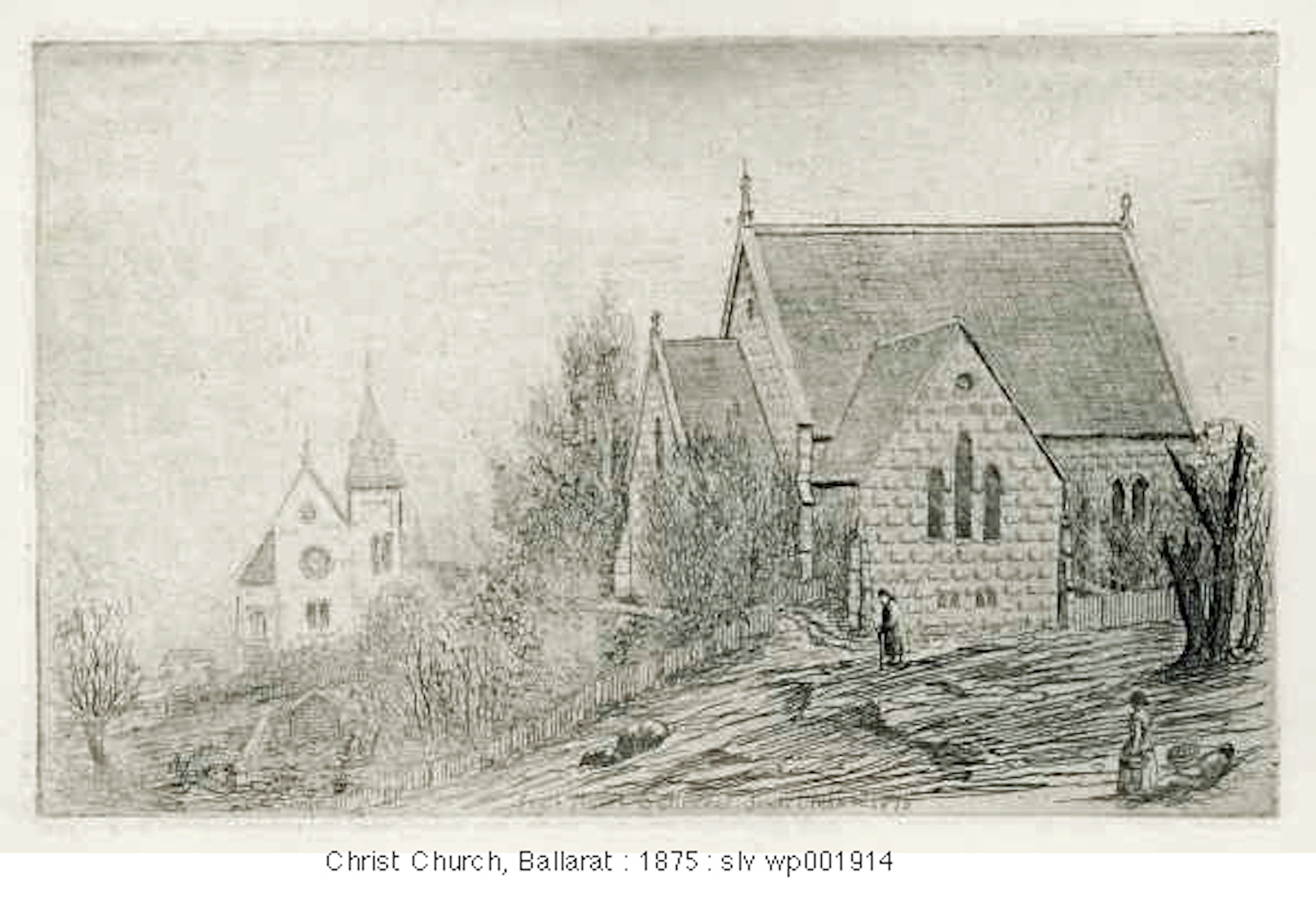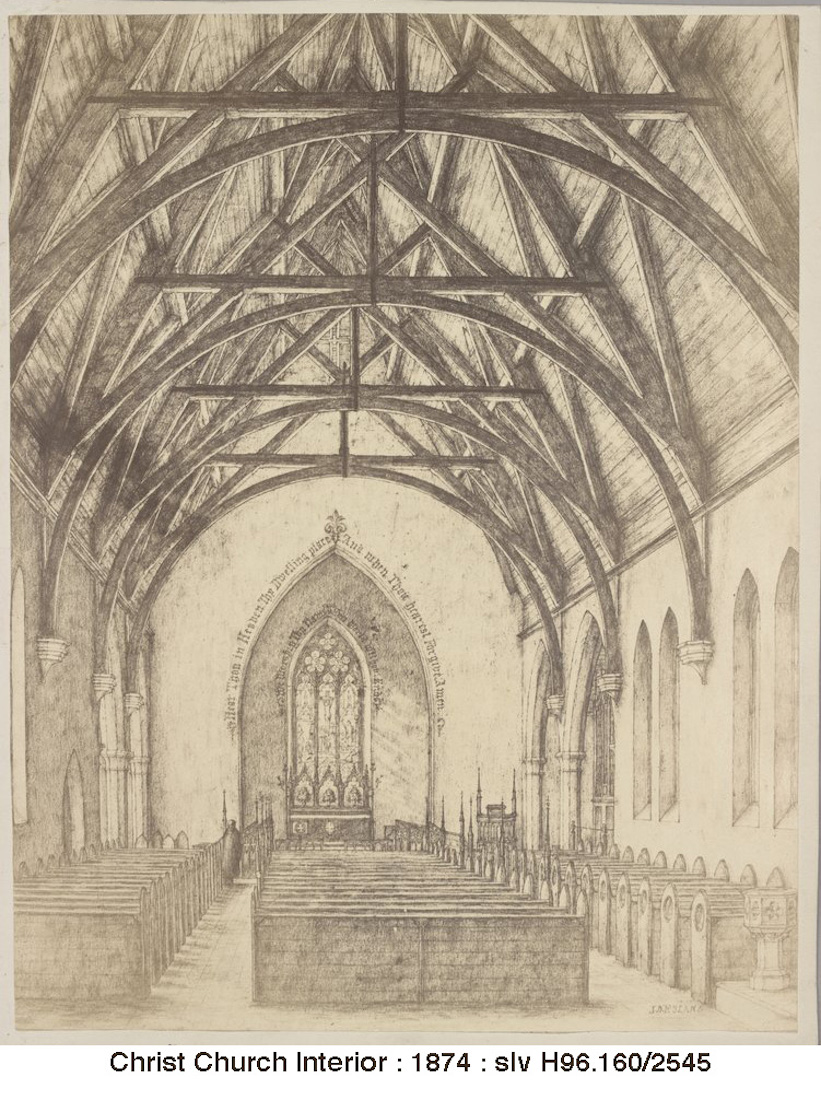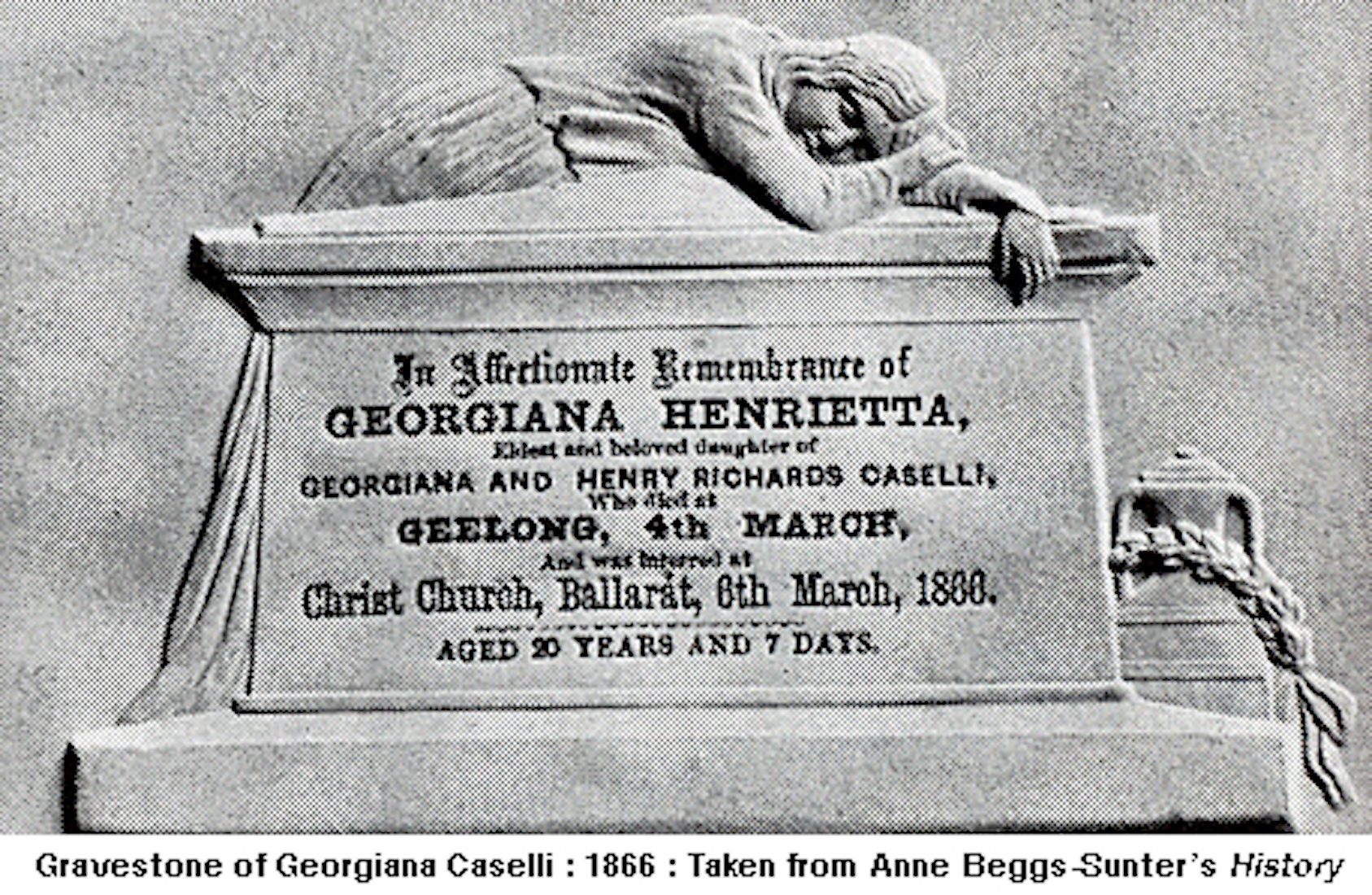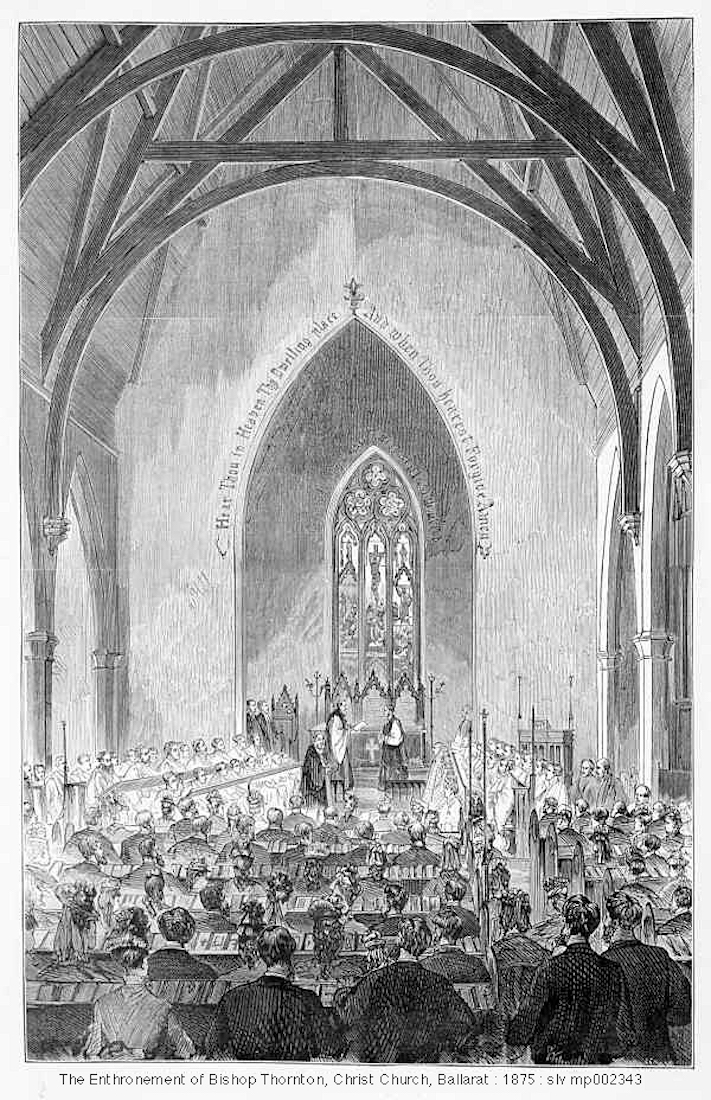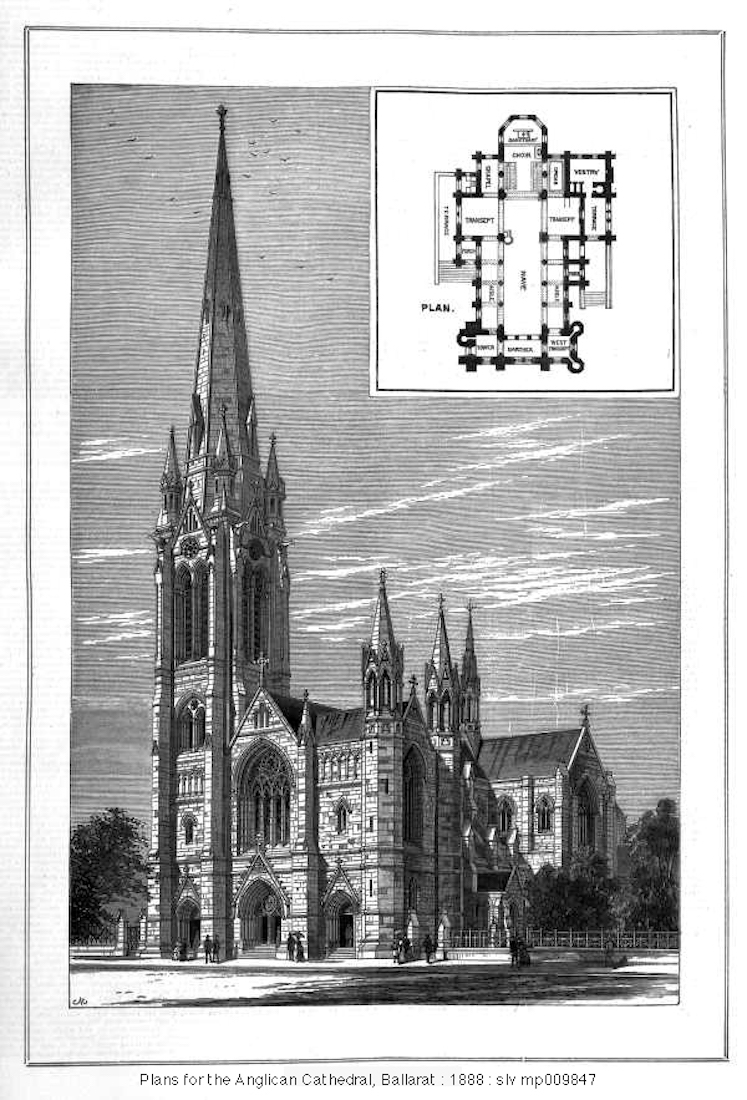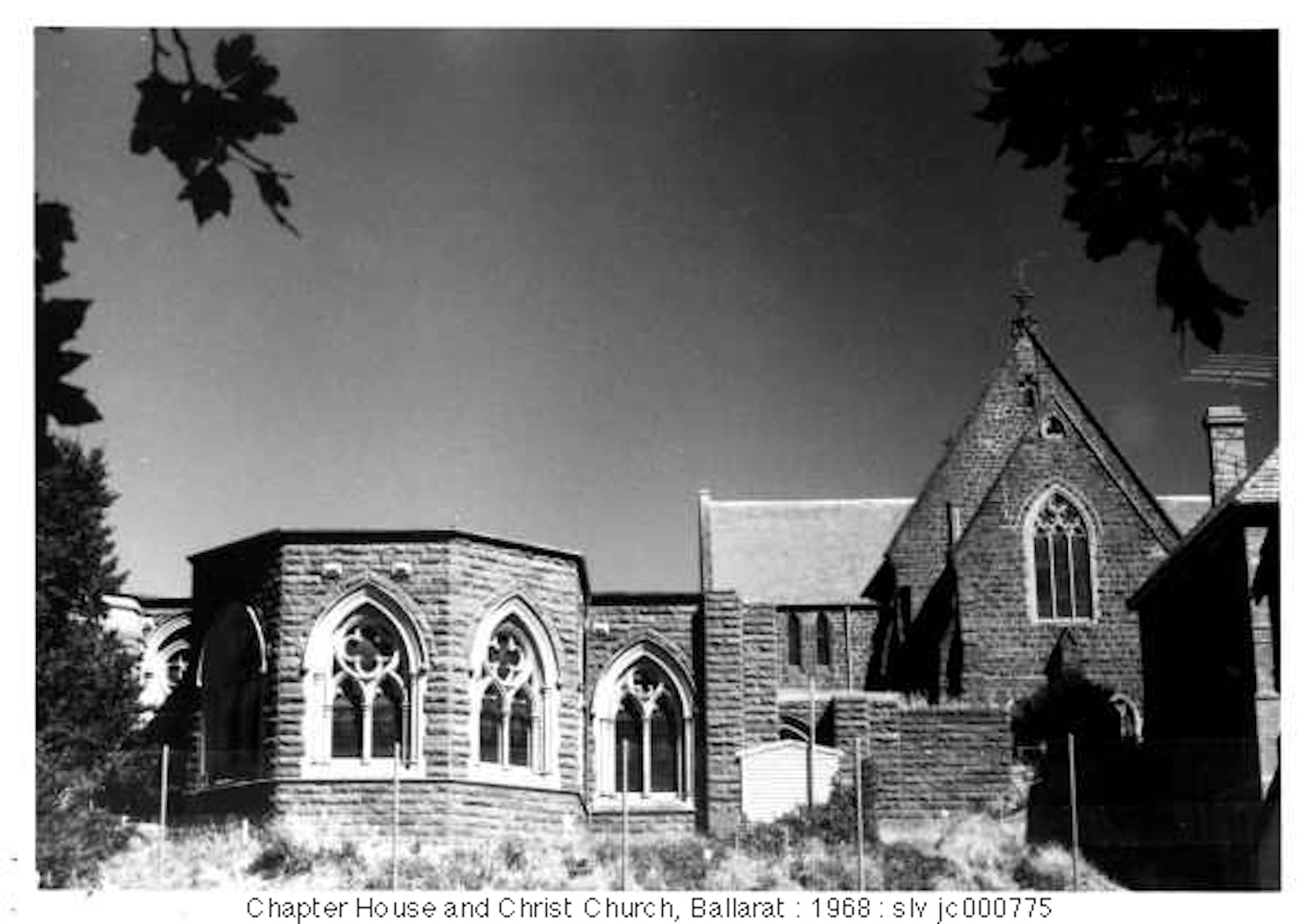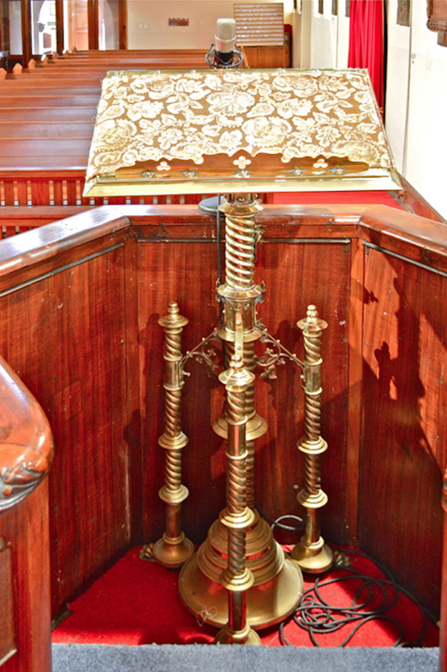
How to make sure your lectern is adjusted just right? One of these will solve the problem! This is a fascinating piece of history, and must be worth a small fortune. PLAN
42. CRUCIFIX
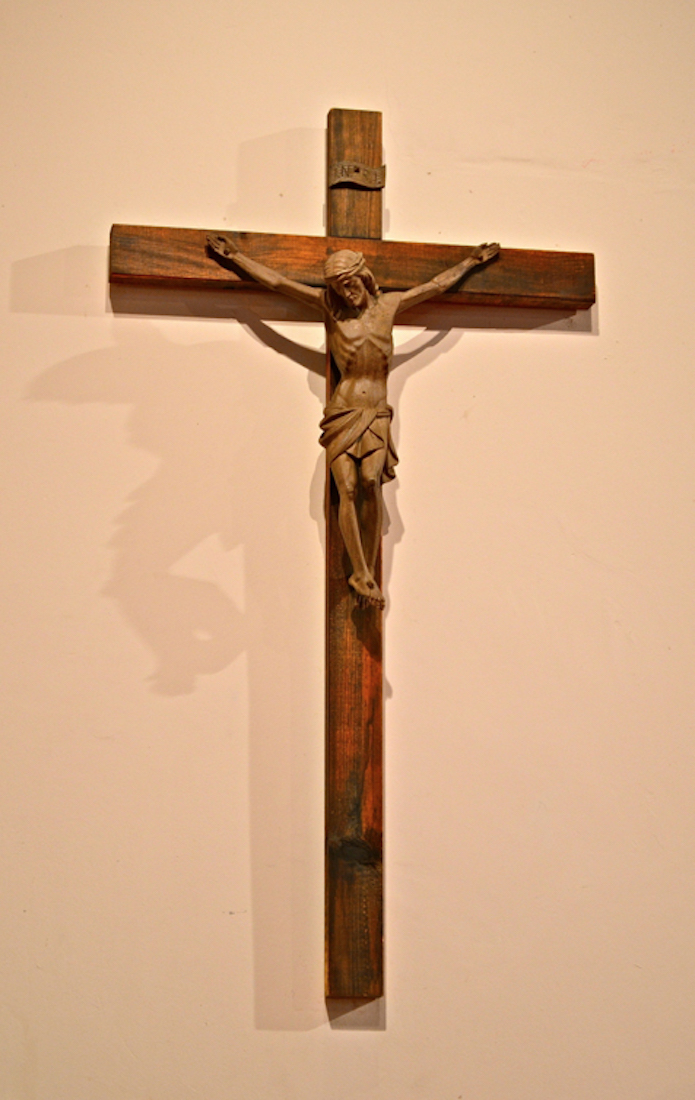
The North transept used to be called St Cecilia’s Chapel, but is now called the Chapel of Martyrs. It seems to serve mainly as a throughway to the Cathedral Hall and Offices, and also as a gallery of ecclesiastical artefacts. This sanctuary crucifix hangs on the wall of the North transept.
43. NORTH TRANSEPT WINDOWS
These three windows in the North wall of the transept are in a modern styling with diagonal lines of leading at various angles. The left window depicts the Martyrs, the red colour symbolizing struggle, passion and martyrdom. The central window depicts Apostles, Evangelists, Theologians, with gold representing creativity, holiness, the magnificence of God. The right window depicts Leaders and Heroes, with green colour for growth, inspiration. These three windows are part of a set of five, commemorating the past Bishops of the Diocese, and given in memory of Jack Watts by his family. They were installed for the dedication of the Diocesan Centre, November 1989. The artist is unknown.
44. NORTH TRANSEPT SIDE WINDOWS
The remaining pair of lancet windows of the North transept are in the same modern style. The left window shows Founders and Missionaries, in particular Hilda of Whitby along with two Nuns from the Abbey of Whitby, and St Augustine of Canterbury. The right window shows Leaders and Missionaries, with St Benedict and St Martin of Tours. In between the windows hangs a Crucifix from PNG of rather unusual design.
45. TRANSEPT PANEL
This interesting panel depicting Christ has a strong Aboriginal influence. The figure of Christ is placed on a woomera shaped background, decorated in Aboriginal dot style. The words ‘JESUS CHRIST’ and ‘BUNJIL’ appear. In Australian Aboriginal mythology, Bunjil the eagle (or eagle hawk) is a creator deity, culture hero and ancestral being.
46. TRANSEPT FIGURE
As we prepare to leave the North transept, we come to this unusual carved wooden figure of St Peter. It appears that this once belonged to Bishop Hazelwood.
47. TRANSEPT PAINTING
This painting is in the North transept (Martyrs’ Chapel).
48. OUR LADY OF PERPETUAL SUCCOUR
This famous painting of Madonna and Child is in the North transept. Our Lady of Perpetual Help (also known as Our Lady of Perpetual Succour) is a Roman Catholic title of the Blessed Virgin Mary as represented in the pictured celebrated 15th-century Byzantine icon. The icon has been in Rome since 1499.
49. TRANSEPT BOOK
This book is in the North transept. It appears to be a memorial book with eulogies for various departed members of the congregation.
50. TRANSEPT MUSICIAN
As we leave the North transept to proceed back along the North wall of the Cathedral, we pass this wooden carved figure of St Cecilia. She is traditionally the patron saint of music.
51. HYMN BOARD
This lovely old hymn board is on the North wall of the nave. On the edges it features the common Christogram IHS based on the first three letters of ‘Jesus’ in Greek. In my more ignorant youth it was thought that IHS stood for ‘In His Service’. It wasn’t a bad thought!
52. NORTH WALL PICTURE
This painting of (presumably) Simeon holding the baby Jesus in the Temple is on the North wall of the nave.
53. NORTH SIDE WINDOWS
Another example of the lovely stained glass lancet windows found in this Cathedral. On the left we have St John the Baptist – Ecce Agnus Dei – Behold the Lamb of God. This was given in memory of Albert Joseph John Dermer who died 23/3/1943. On the right we see Dorcas – Tabitha – Woman of Good Works, carrying the towel of service. The text is: Bear ye one another’s burdens. The window was given in memory of Sarah Palmer who died 25/11/1904.
54. 1875 PHOTO
These History notes are a selection taken from ‘A History of The Cathedral Church of Christ the King Lydiard Street South Ballarat’ by Anne Beggs-Sunter, chosen to complement the old photographs, and used with permission. ••• Following the survey of the township of Ballarat, a large block of land in Lydiard St. South was set aside for church purposes. There was little building activity until 1854, when collections were taken up for a fund to build a ‘church and parsonage’. The first church was in a tent, and in October a school began in the tent. In 1854, government architect Henry Bowyer Lane, called tenders for the ‘Erection of a Church in the Township of Ballarat’. Building began in 1854 after £250 had been subscribed, and a ceremony was held to lay the foundation stone.
55. 1874 INTERIOR
But building proceeded slowly. The basalt church, designed by Lane was finally completed in 1857 for a price of £2,000. It was dedicated on 13 September 1857. Christ Church was built of basalt quarried at Bond St, Ballarat and measured 76 feet by 36 feet, with beautiful cedar furnishings supplied. From the 1850s, the choir was important, with a paid choir at least from 1859. Additions to the existing building were undertaken in 1867. In 1868 the sanctuary and transepts were built at a cost of £1,792 and in September of that year the western half of the Cathedral Hall was opened as a school hall.
56. GRAVESTONE
Henry Caselli, who arrived in Ballarat in 1855, and became a member of the Christ Church community, was at some point appointed diocesan architect. He gave half his services gratuitously, as well as being a generous donor to building funds. His 20 year old daughter Georgiana was buried from Christ Church in 1866.
57. 1875 ENTHRONEMENT
A great celebration for the church came on 11 August 1875, when Samuel Thornton was installed as the first Bishop of the new Diocese of Ballarat. From 1875 there were dreams of building a fine cathedral, with a frontage onto Dana Street. With this in mind the old vicarage, which dated from 1854-5, was demolished and the present Deanery built. In 1886 the Diocese conducted a design competition, and a design from a leading Victorian architect was accepted in 1887. A building fund of £1710 was raised. The original plan had been to build the cathedral over the existing church, but it was decided to begin on an adjacent site on the corner of Dana and Lydiard Streets. The new Deanery was completed on 1888.
58. CATHEDRAL PLAN
The foundation stone was laid in 1888. But the Depression of the 1890s made money scarce. Many parishioners felt that Christ Church was perfectly adequate as a cathedral, especially when the architect estimated that the cathedral would cost £50,000 to build, exclusive of the tower and spire. Work finally began in 1903, when a tender of £3624 was accepted for completion of the diocesan offices. New plans were submitted with work resuming between 1903 and 1908, before it finally stalled. When funds ran out in 1904, the grand cathedral plan was abandoned. The portion of the plan that was erected was called the Manifold Chapter House in 1908, when the first Synod was held in the building in November 1908. It was dedicated on 10 November 1908, at a cost of £12,000.
59. 1968 BUILDING
Over time, improvements were made to the pro-cathedral, and the dream of the great cathedral receded. In 1923 Bishop Maxwell Gumbleton decided that Christ Church should be remodelled to conform as far as its design would allow, as a cathedral church. The chancel was extended into the nave, and its floor raised. Screens were placed across the transept arches, and a fine blackwood throne was placed on the south side of the chancel. In 1929 a new organ was installed. At the end of the 1930s the church was further improved by the erection of a beautiful reredos, and panelling. In 1972, the front porch was added, and the baptistry moved to the west end of the nave. A major development came in 1989 when the Diocesan Centre was added. In 1993 the choir and organ gallery was added. In 2004 a new pipe organ was installed. In the 1980s, the Church sold the old cathedral site (The Chapter House).
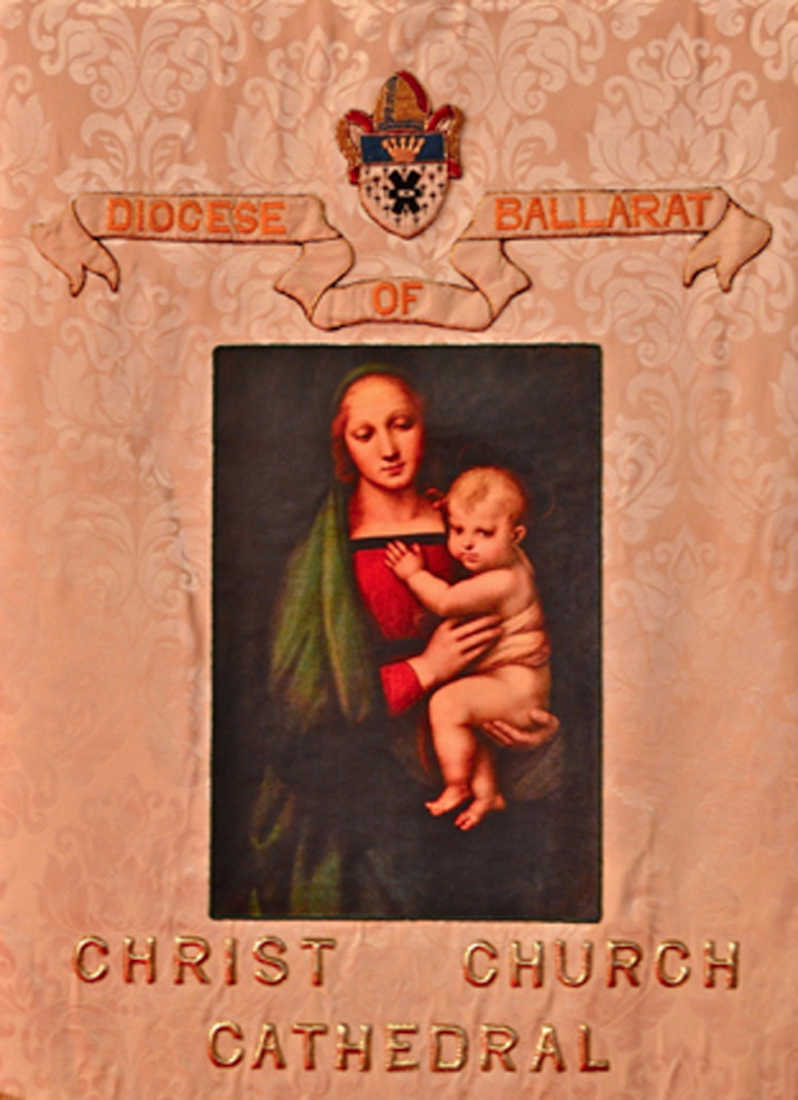
CONCLUSION
I hope you have enjoyed visiting the Christ Church Cathedral, Ballarat with me. We enjoyed our visit here.
I am happy to receive constructive comments or corrections concerning this website. The best websites are the ones which have no errors! I am grateful to my wife Margie who came to Ballarat with me, and who has proof-read these pages. I also gratefully acknowledge the help of Lois Byrnes in assembling many of the details on this site.
Originally when I visited, the title of this Cathedral was Cathedral Church of Christ the King. This has now been changed to Christ Church Cathedral.
The link for the Cathedral website is:
http://ballaratanglican.org.au/parishes/cathedral/
The photographs which appear on this site can also be found in higher resolution at:
https://www.flickr.com/photos/paulscottinfo/sets/
Site created 10 / 2014 ; modified 01 / 2016 ; reformatted 07 / 2020 .
Paul Scott


