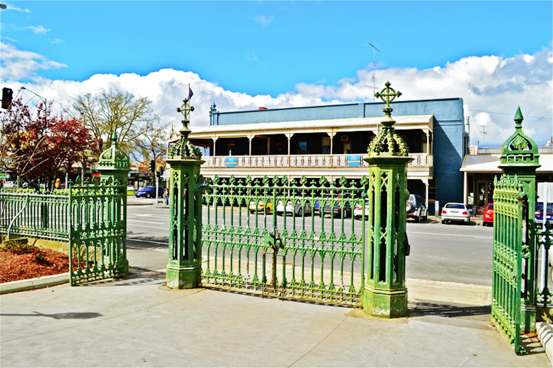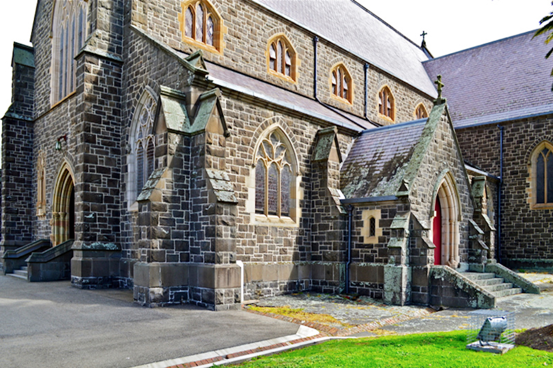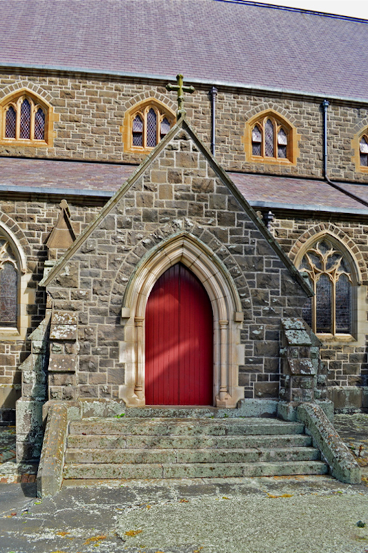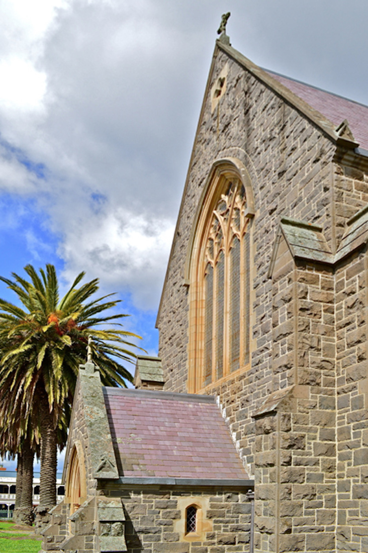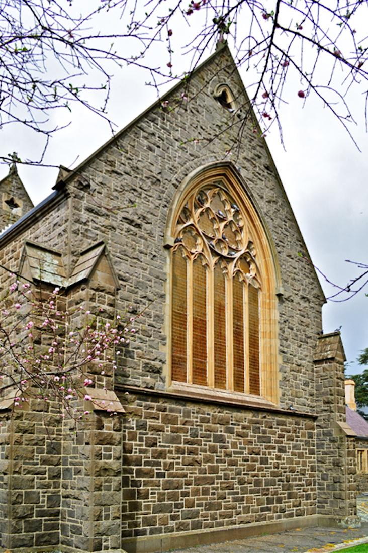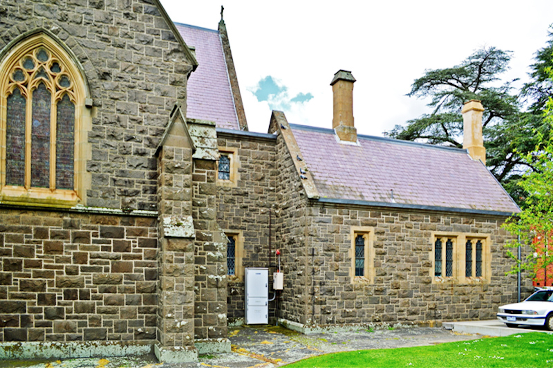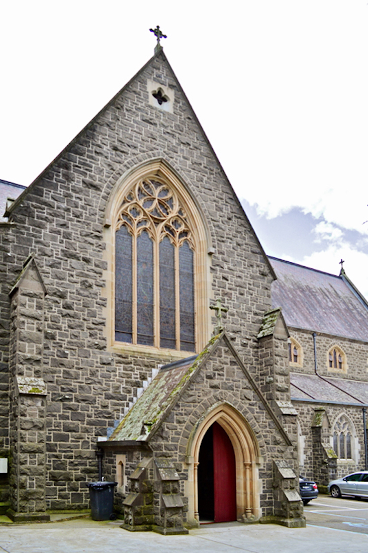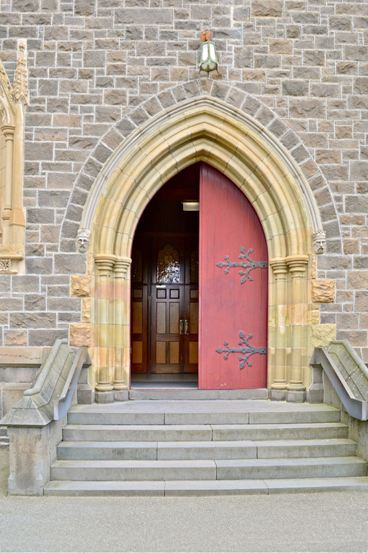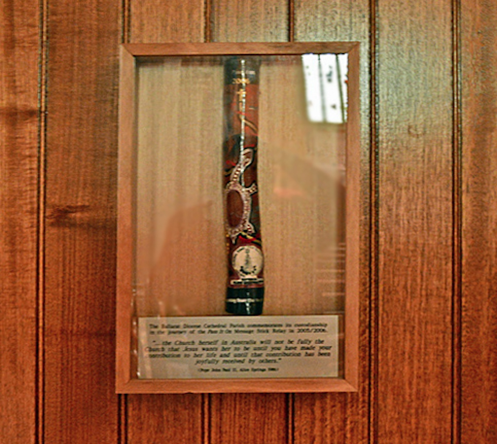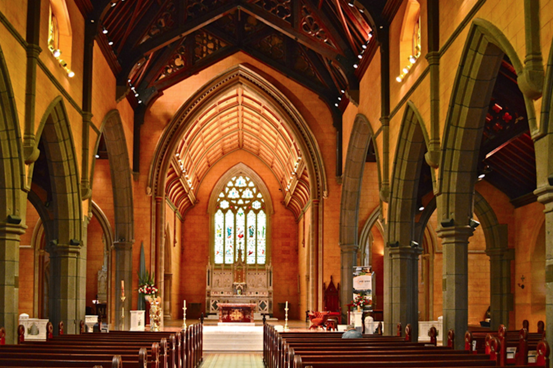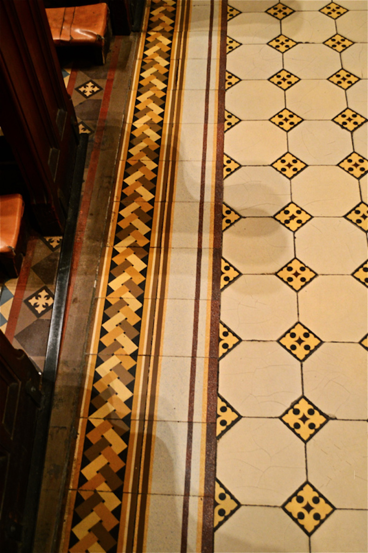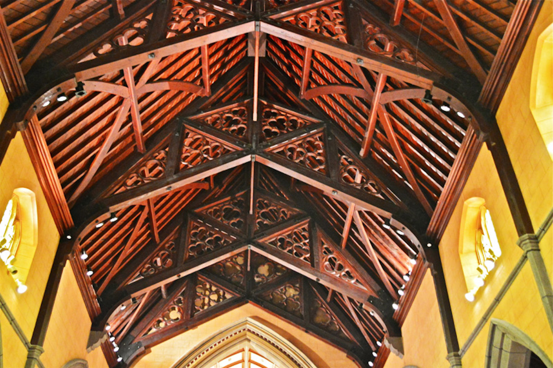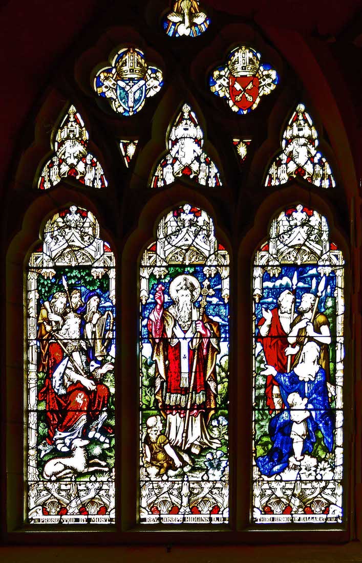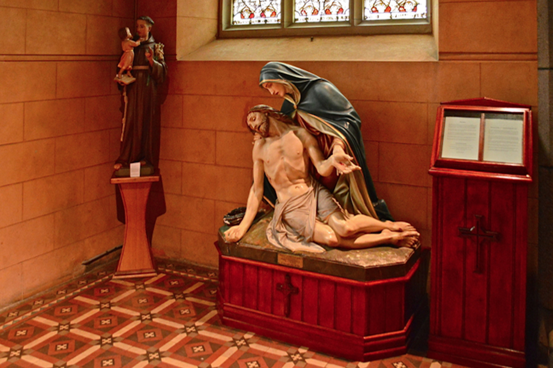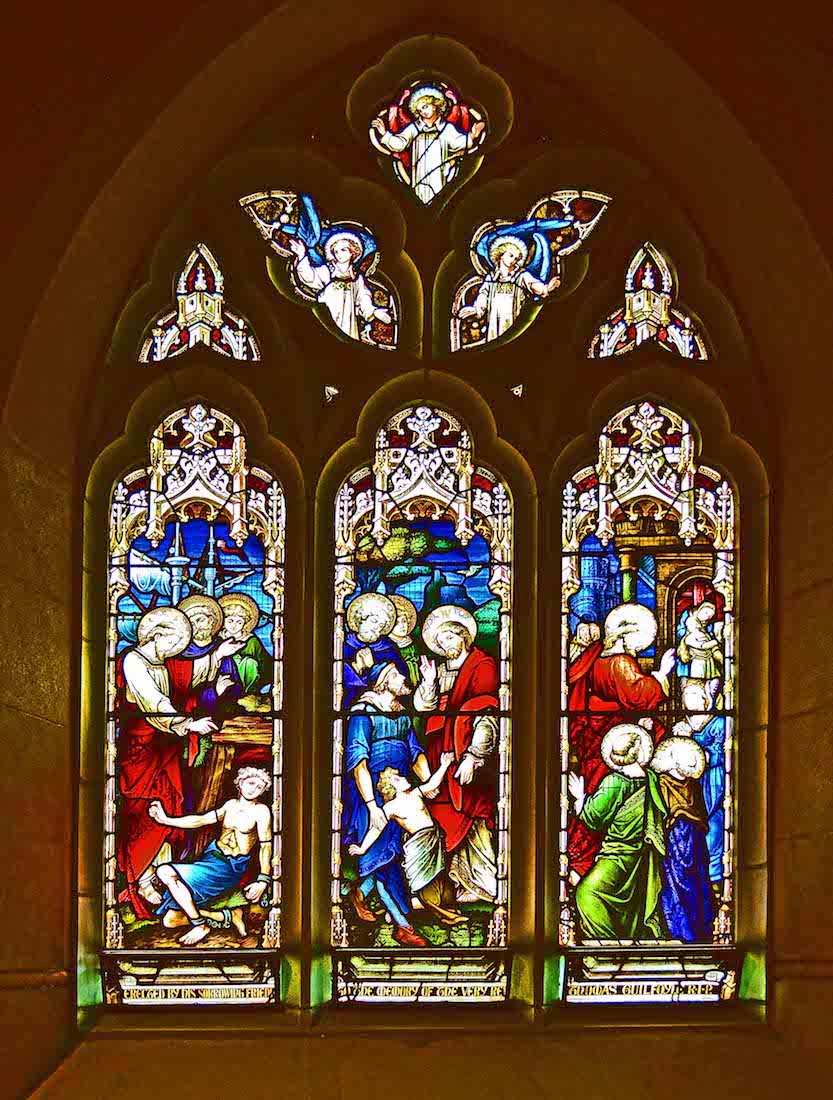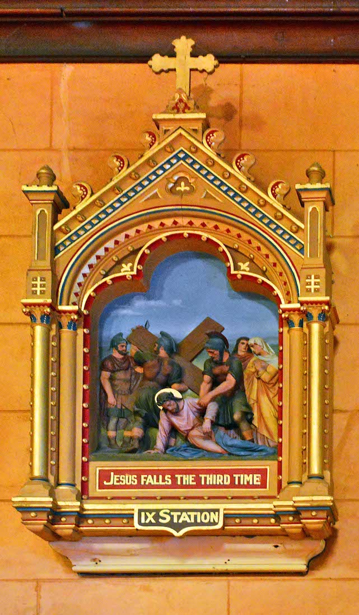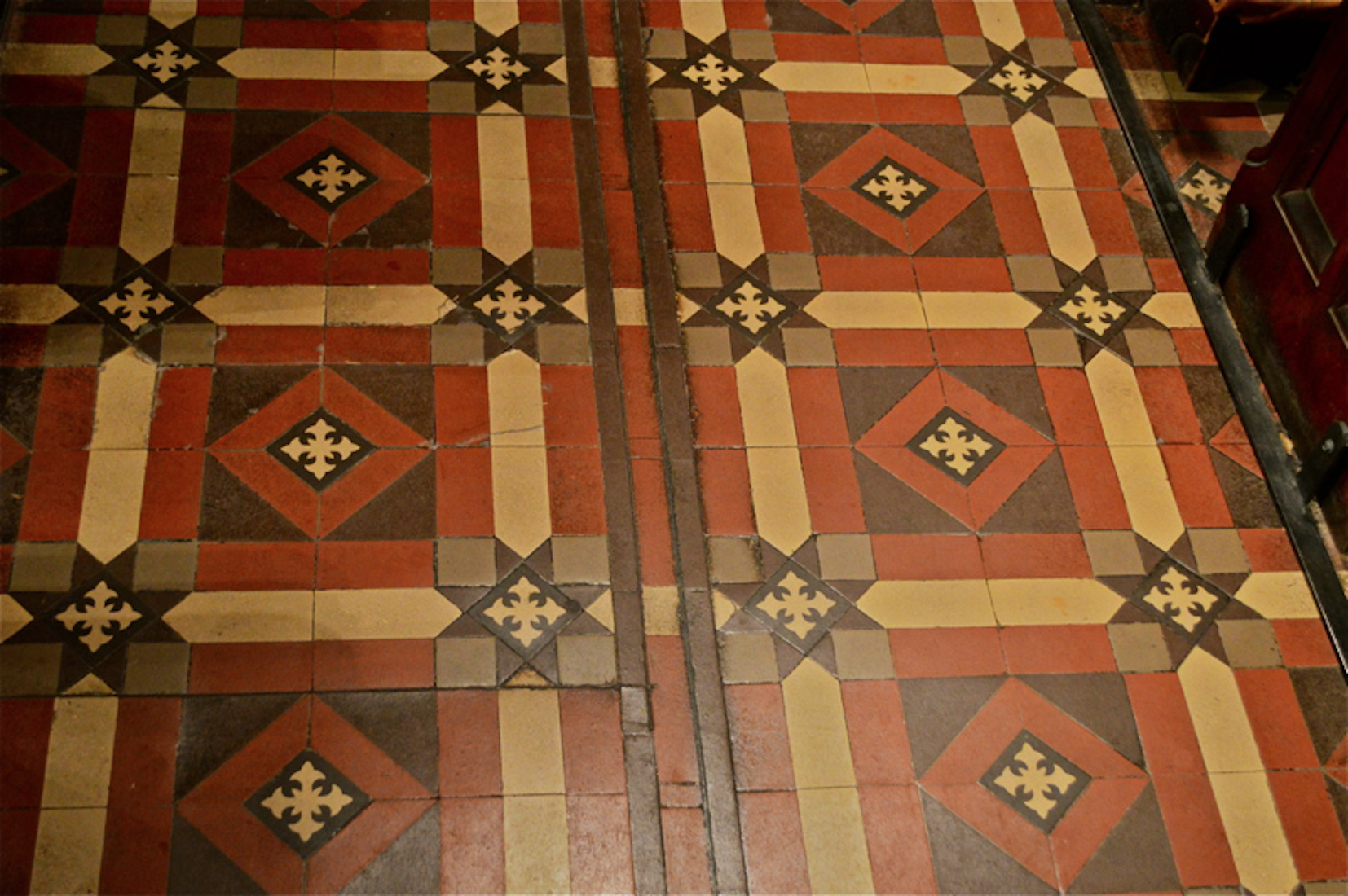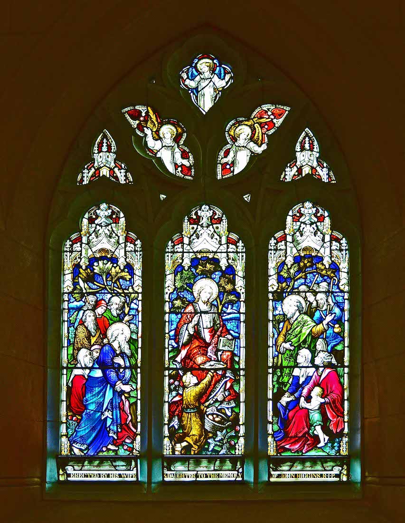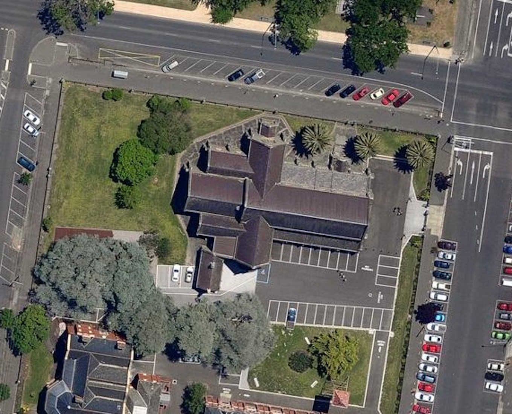
The Cathedral lies along the divided Sturt Street (at top) with its main doors facing Dawson Street (at right). This means that the liturgical directions (North, South, East, West) which we shall use, are almost diametrically opposed to the geographical directions! This is likely to bother only Ballarat viewers. We see that the Cathedral has a standard cruciform shape, but with a chapel each side of the Sanctuary, and a small North West (south east!) add on, presumably used by priests and choir. A bell tower stands at lower right: its design indicates that it belongs to the adjacent school rather than to the Cathedral. PLAN
2. FRONT VIEW
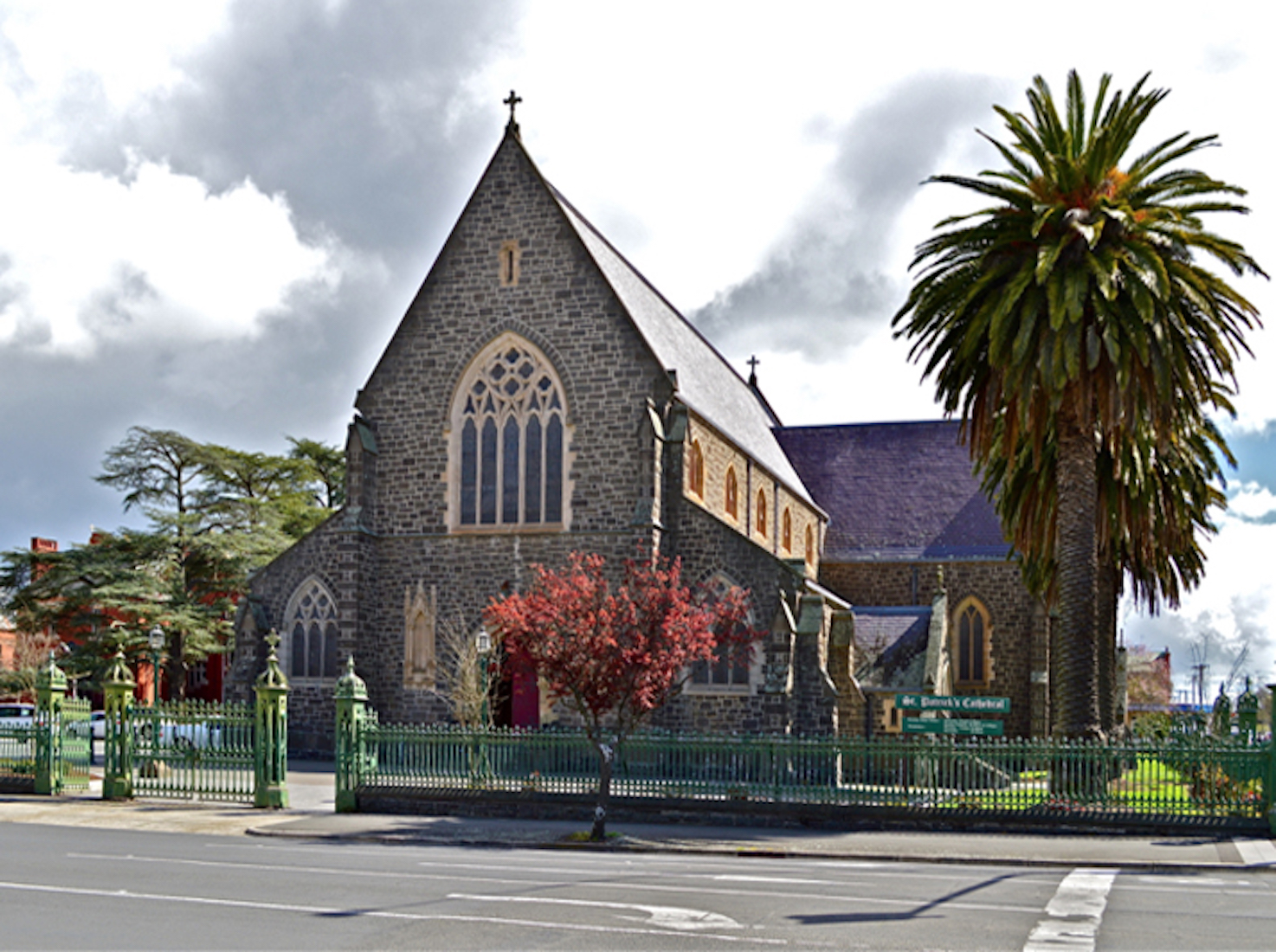
The Cathedral is a grand building surrounded by a small open grassed area, set off by several large palm trees. Services were first conducted here from 1851 onwards, the parish of Ballarat was instituted in 1852. The first Parish Priest was Father Matthew Downing, who in 1853 selected the two acres site for this church which was granted under a Crown grant in 1855. On February 7th, 1858, Bishop James Alipius Goold laid the foundation stone for the church, which commenced being used on a regular basis for Mass in 1863. The miners presented the Bishop with gold nuggets which were formed into a Chalice and Paten, found today in the Victoria and Albert Museum, London. With this exception all the presentation plate is still held by the Diocese.
3. GATES
The Cathedral is surrounded by a green wrought iron fence – in need of some tender loving care at time of writing! These ornate gates open out onto Dawson Street.
4. SOUTH WEST CORNER
We first walk around the Cathedral in an anti-clockwise direction. This is the South-West corner, with the main doors at left. The Church is Gothic in style – a style from the reign of Edward 1st in the 13th Century. The dimensions of the Cathedral are 150 feet by 100 feet.
5. SOUTH ENTRANCE
The Church is built of Victorian bluestone. This was a very popular building material in the mid 1900s, and was used in constructing many prominent Ballarat buildings.
6. SOUTH TRANSEPT
The South Transept wall contains a large stained glass window. A small entry porch has been added beneath. The Parishioners of St Patrick’s Cathedral have a rich heritage in their Church’s stained glass windows. The Cathedral was constructed in stages and originally the windows just contained coloured glass.
7. EAST WALL
The East Wall is dominated by the large stained glass window. The Ballarat Star newspaper of August 5, 1871, reported that the windows ‘contain stone tracery of the richest design, and the effect produced is elegant’, and that the windows would eventually be filled with stained glass. Presumably, then. the windows as we know them today date from that time. We notice too the lower gable height for the Sanctuary, as compared to the Nave.
8. NORTH EAST ADDITION
There is a feeling of solid grandeur about this Cathedral with its solid grey stone, matching gables, wonderful windows and chunky columns. In the old days, the stone masons made sure their creations would last!
9. NORTH TRANSEPT
Having circled the Church, we return to the front door. Compared to some Cathedrals, this is a very modest entry. Notice the ecclesiastical heads sculpted at each end of the arch.
11. MESSAGE STICK
A stone inlay in the cathedral's forecourt and an Aboriginal Message Stick inside the Narthex of the Cathedral acknowledge the wrongs of the past done to the Indigenous people of this land, and highlights now the special place Aboriginal people occupy in the Church.
http://www.cam.org.au/News-and-Events/Features/Catholic-Heritage/Article/4978/marvellous-melbournes-magnificent-cathedral
13. FLOOR TILES
There are several different sets of tiles on the floor of the Cathedral. These pave the main central aisle: a simple geometrical pattern with an effective border. These tiles were made by manufacturing company Minton’s Ltd in England.
14. ROOF
The roof is an outstanding feature of St Patrick’s. The roof itself is a simple gable, but each panel is braced with timber forming the shape of a Gothic arch and a sort of concave reflection. Each supporting brace is a woodworking delight.
15. WEST WINDOW SOUTH
This window on the SW Wall celebrates St Patrick, Missionary Bishop (385 – 432). The scene depicts St Patrick’s historic meeting with High King Laoghaire on Tara Hill (one of the pagan retinue (at left) holds a harp). It was an important event since Patrick’s mission depended on the initial consent of the local king or chieftain. The High King was not converted, but soon after, members of his family were baptized. The Holy Spirit is represented at the top of the window; below are two crowns with shields: the left one with stole and prostyle crosses, the right one combined with the crossed keys of St Peter (sign of the Papacy). This window was donated by the third Bishop, Bishop Higgins.
16. MARY AND JESUS
In the South West corner of the Nave stands a plaster replica of Michaelangelo’s Pietà. This is a memorial to those from the 10th Brigade who were killed in the Great War.
17. SOUTH WINDOW
The windows on the South Wall depict the miracles of Jesus. The left window here shows Jesus freeing the Gerasene demoniac from the unclean spirits. Note the sails at the top. In the middle window, Jesus accompanied by Peter and John, takes pity on a man’s lunatic son and restores him to health. In the window on the right, the daughter of the Canaanite woman is healed as a result of her great faith. Records show that the ‘Miracles’ windows were placed in position in the period 1907 – 1910. They were supplied by John Harman and Co. of Birmingham, England. Notes on these windows are taken from the Cathedral brochure.
18. STATION OF THE CROSS
High up on the Nave and Transept walls are a set of the 14 Stations of the Cross – here Station IX where Jesus falls for the third time. The Stations are clear and colourful, each surrounded by an ornate frame. The Stations of the Cross were purchased from Rome in 1887.
19. SIDE AISLE TILES
The floor tiles in the side aisles are different from those in the central aisle. These were made in Austria.
20. SOUTH WINDOW 2
This is another of the windows on the South Wall depicting the Miracles of Jesus. Here Jesus feeds a great crowd from the five barley loaves and two fish, and the scraps fill twelve baskets. Peter, James and the other disciples mingle with the crowd.


