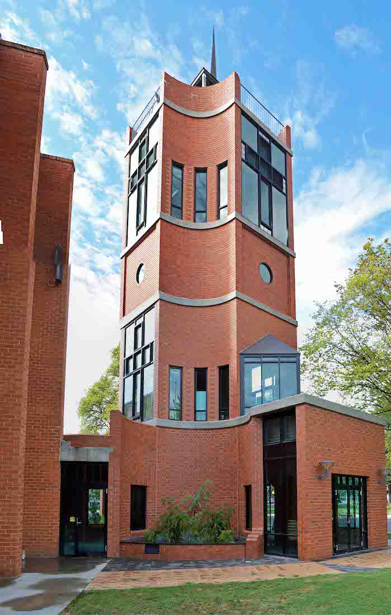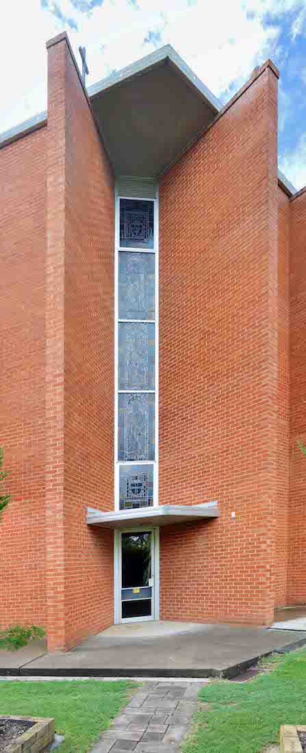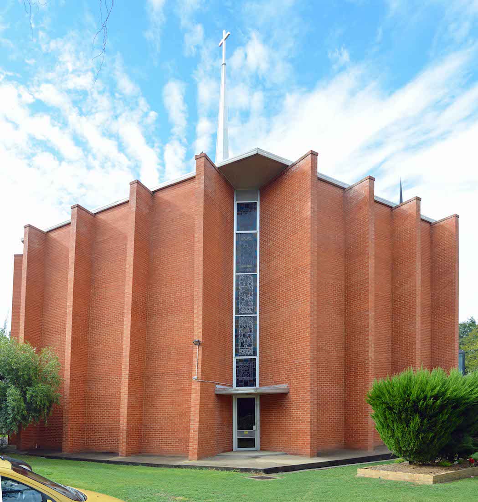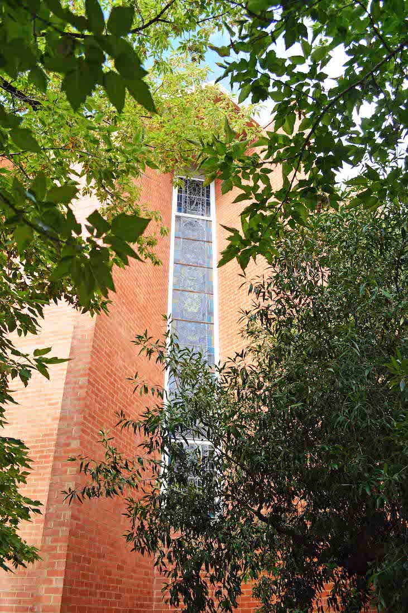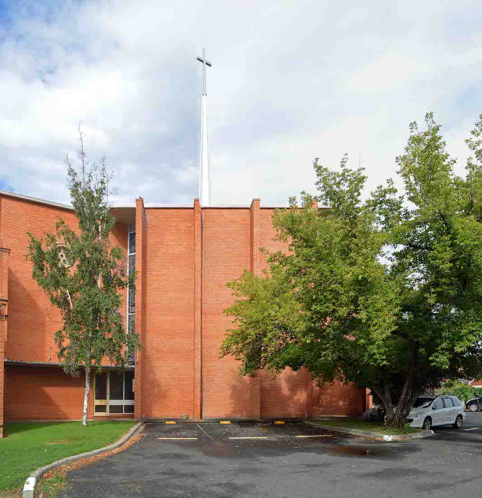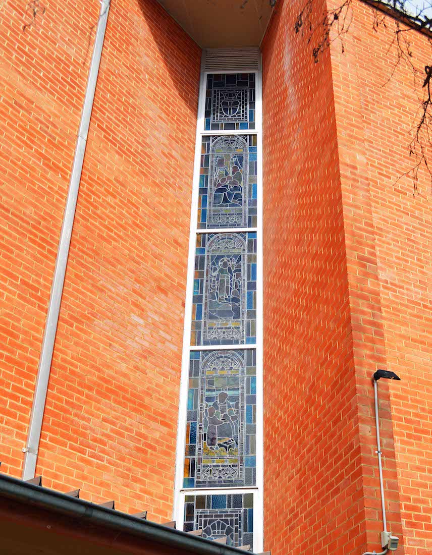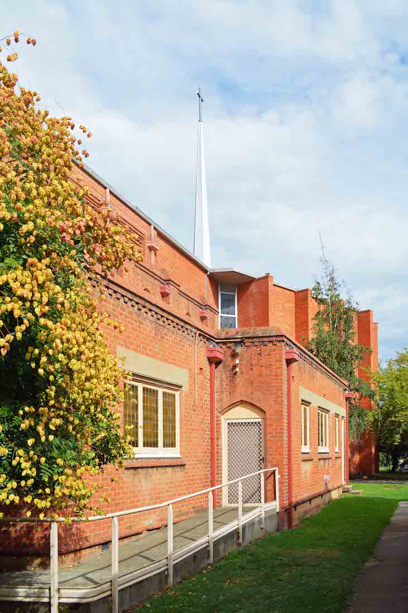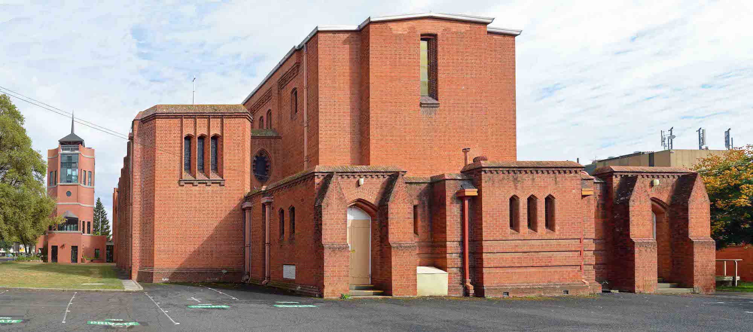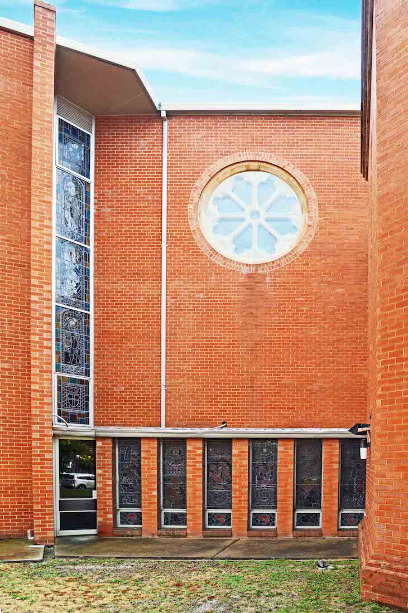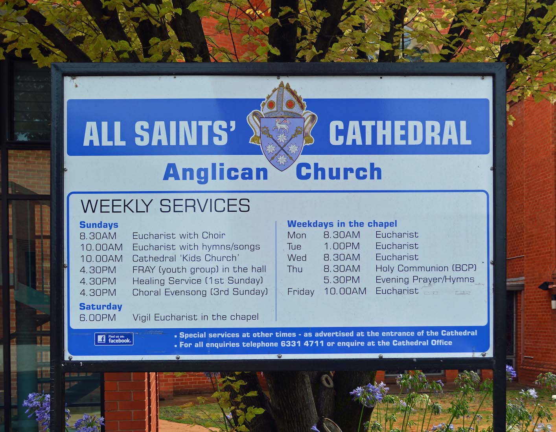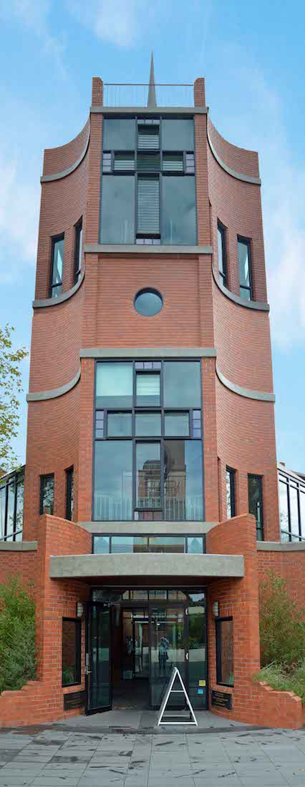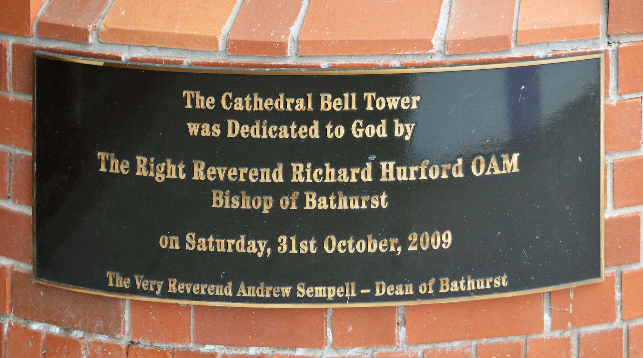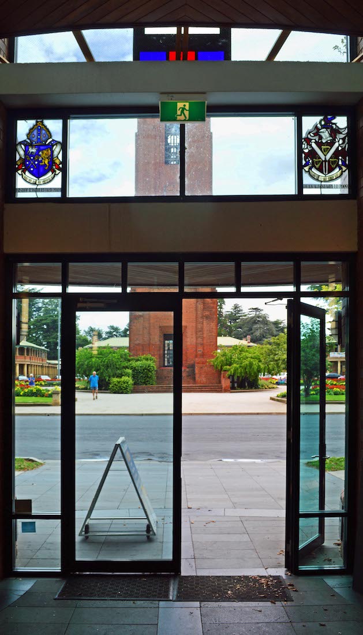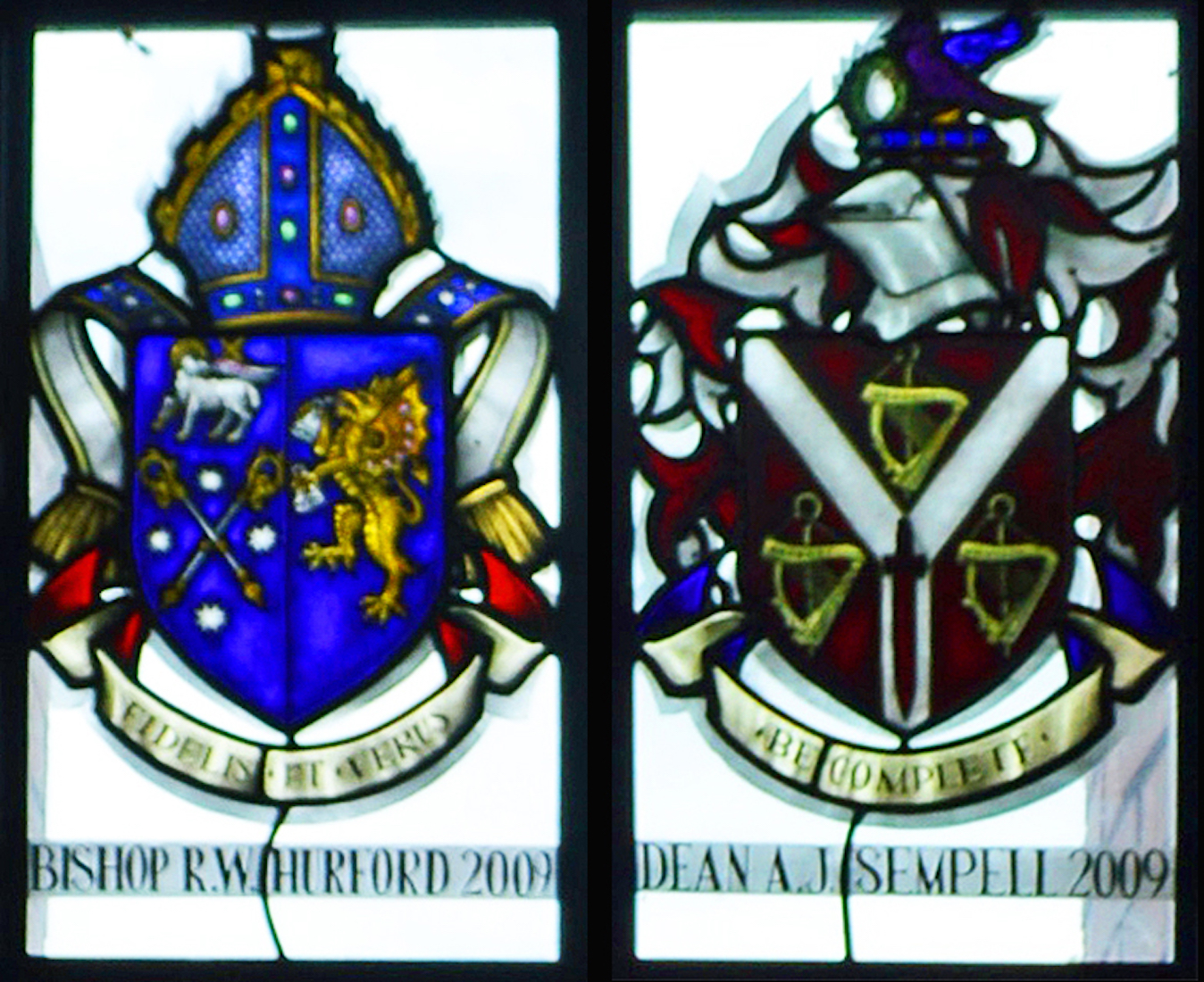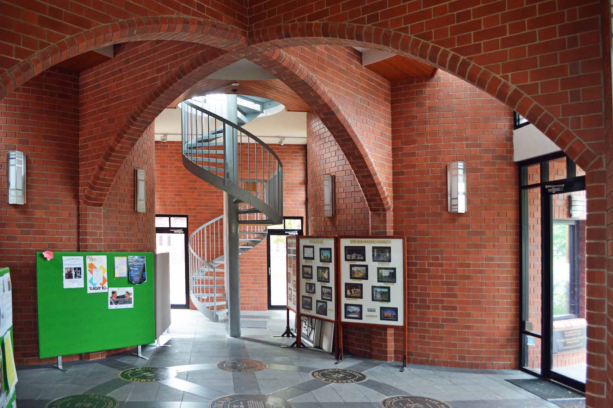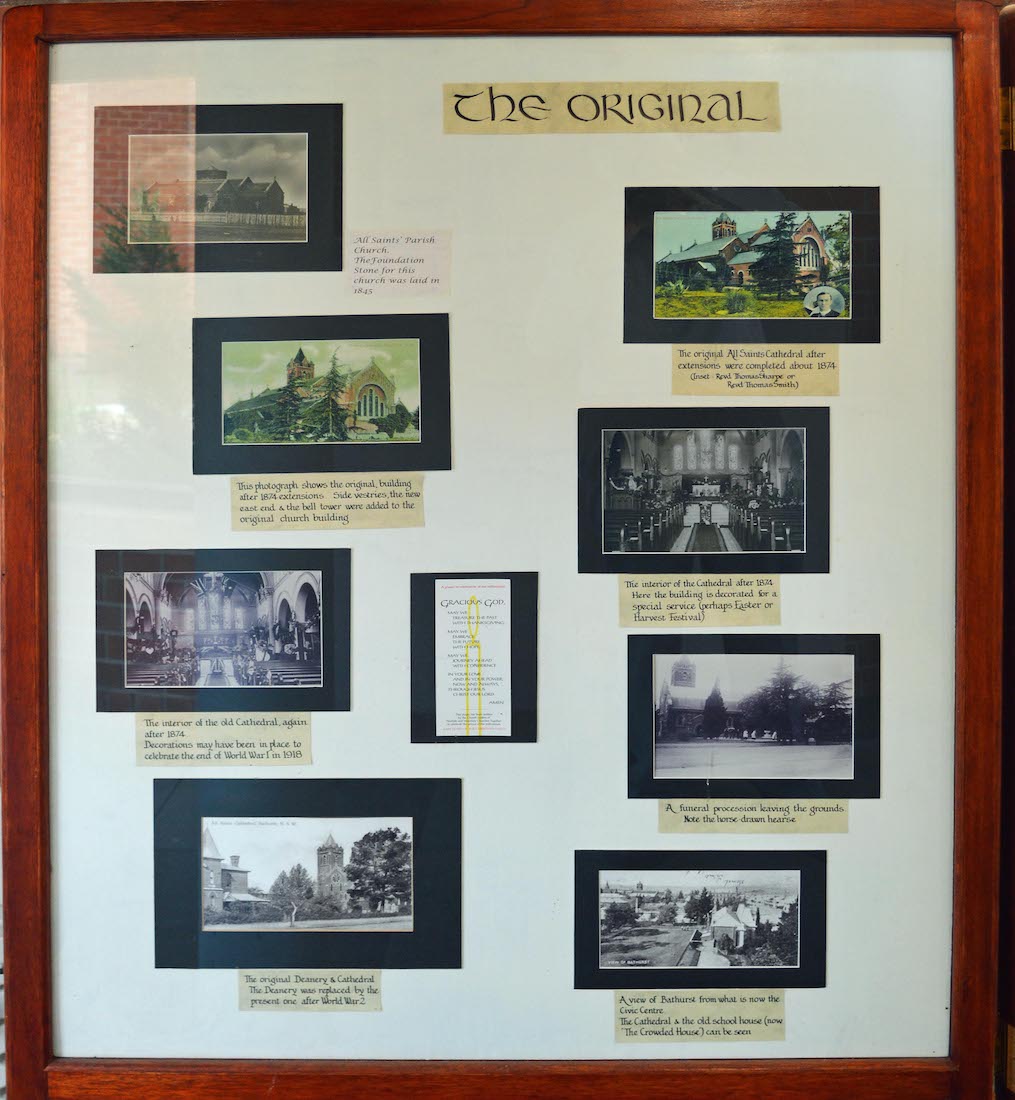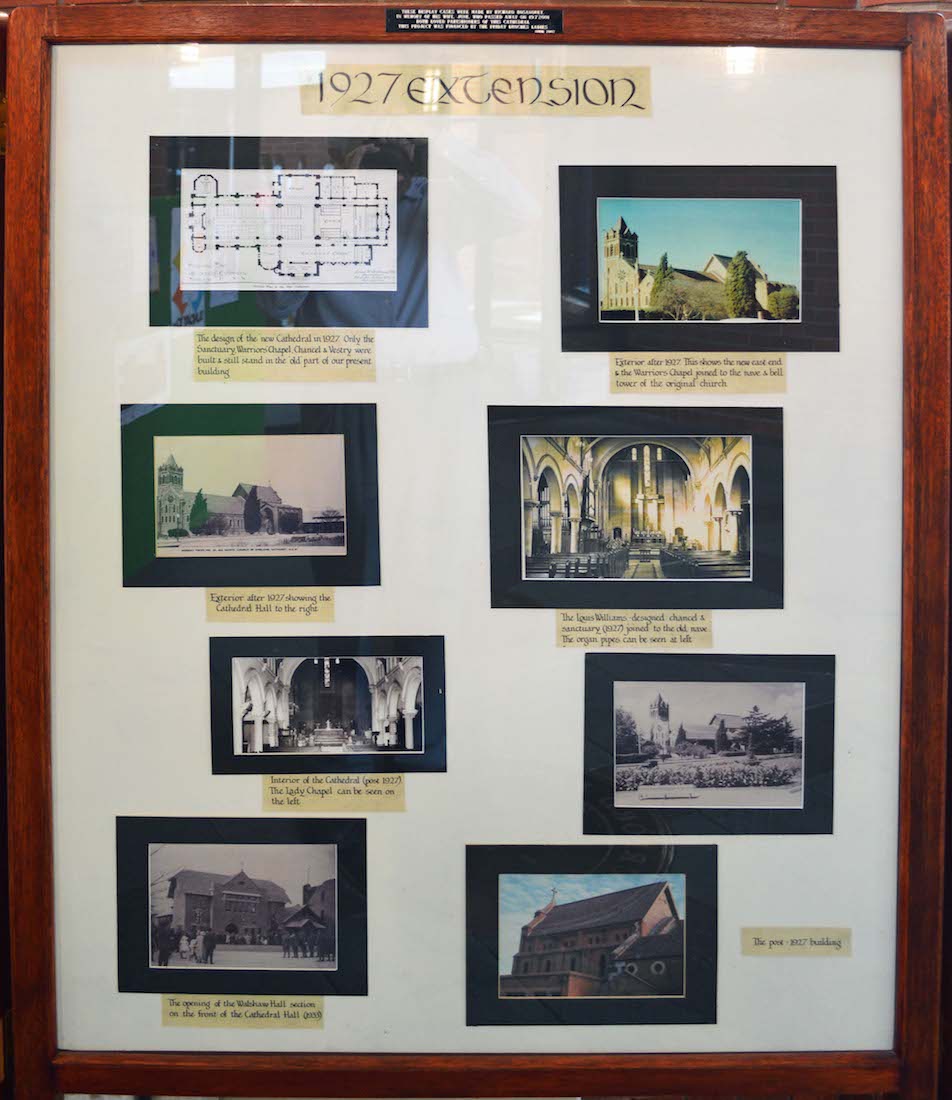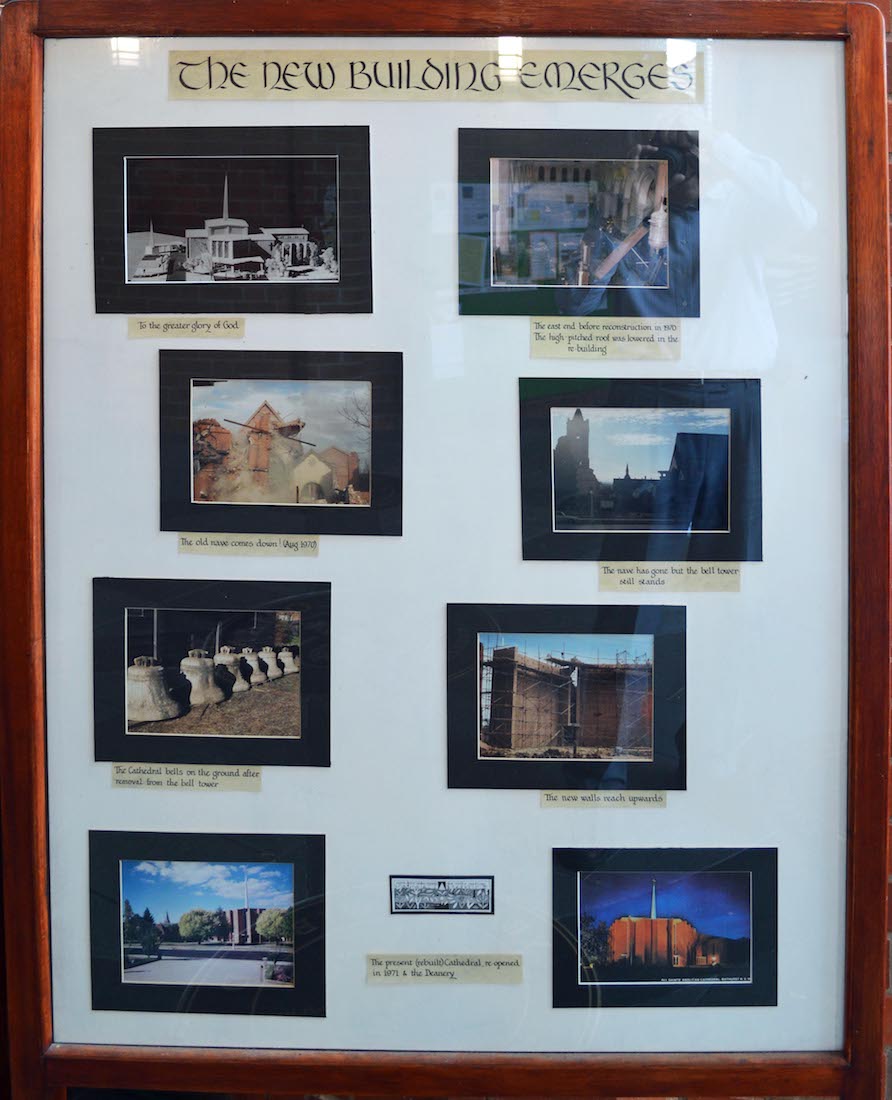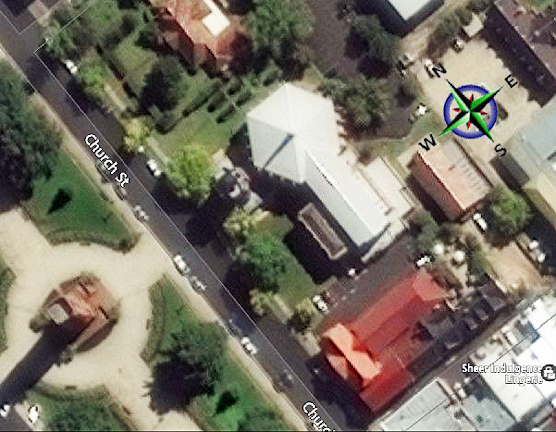
All Saints’ Cathedral has three component parts: the hexagonal nave, the attached rectangular old Church with aligned chapel and Abbott Room, and the new bell tower between the nave and the city carillon. Our selected liturgical compass directions, which we shall use, correspond to the nave layout with the sanctuary to the East. PLAN
2. THE CATHEDRAL
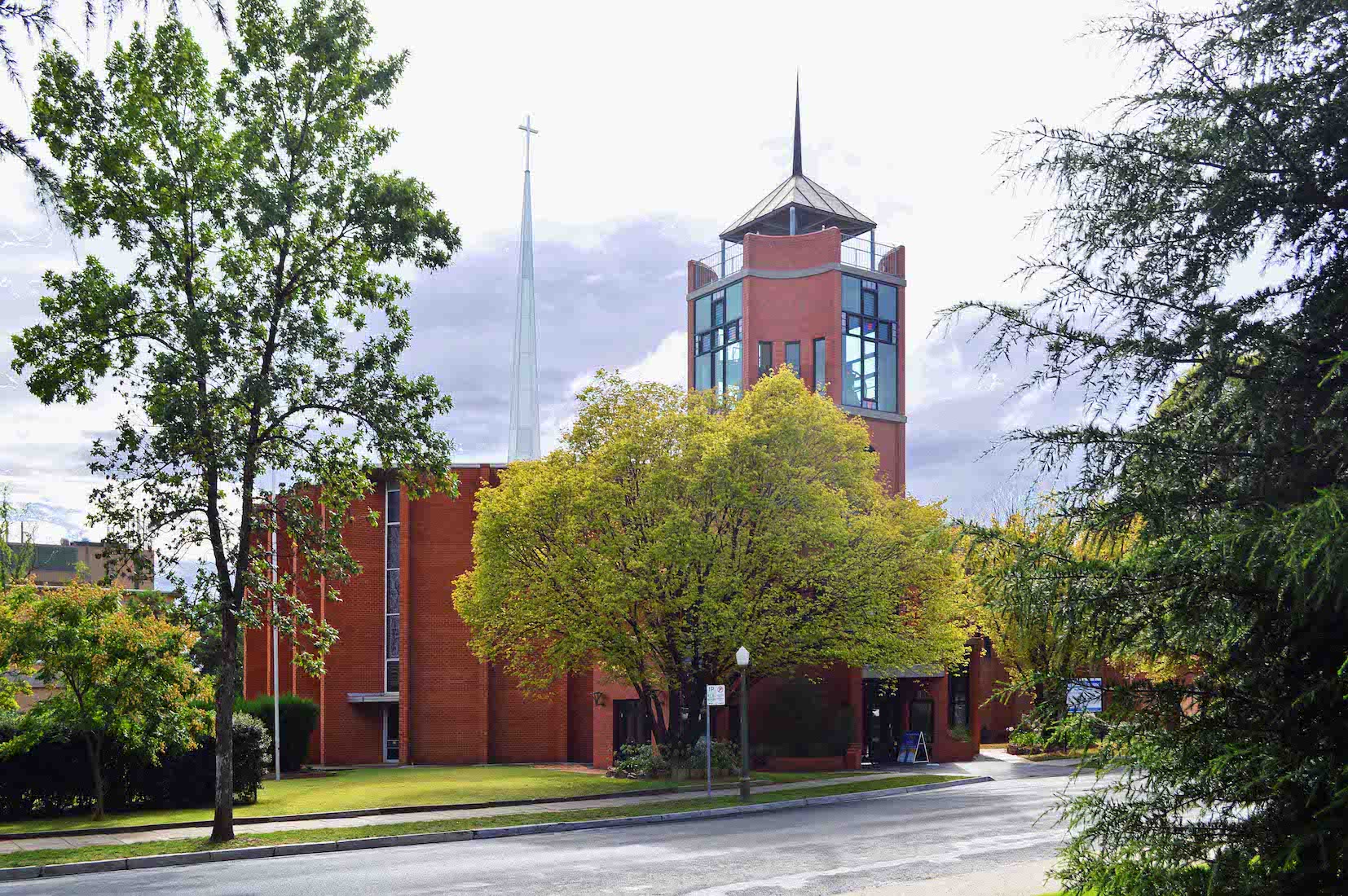
Approaching the Cathedral from near the carillon, we are impressed by the soaring spire and the graceful bell tower. The nave looks very geometrical!
3. THE BELL TOWER
The bell tower was opened in 2009. The tower is basically octagonal in shape, with alternate flat and curved walls. The window crosses make a bold statement.
4. NORTH WEST NAVE WINDOW
Due to structural problems the original cathedral was demolished in 1969–70 and replaced in 1971 by a new building constructed in a 20th-century style. The new nave is hexagonal in shape with a long vertical strip window at each vertex.
5. NORTH EAST NAVE
The walls of the nave are 14 metres high and rise straight to an almost flat roof. The slender spire, topped by a white cross, rises gracefully from the centre.
6. EAST NAVE WINDOW
The East nave window rises from behind the sanctuary. Each of the remaining windows has a clear glass door at the base, allowing people to look in from the outside, and for worshippers to look out into the wider world.
7. SOUTH EAST NAVE
Continuing our walk around the Cathedral, we come to where the nave joins onto the older building.
8. SOUTH EAST NAVE WINDOW
All the nave windows are very old and came from the original All Saints’ Church/Cathedral of the 1880s. They were remade and reset by stained glass artist Stephen Moor for this Cathedral. Moor surrounded each window with small rectangles of plain coloured glass.
9. EAST WALL
Along this side of the older building is the Abbott Room. This room, with its modern kitchen, is much used to house meetings, lunches, dinners and other Church get-togethers.
10. SOUTH WALL
The back doors shown here lead to the East and West aisles, and rising above, centre to left is the vestry, the Warriors’ Chapel, and the bell tower. The original Church foundation stone was laid in 1845, but there have been many additions since.
11. WEST LINK
The West link between the nave and the old Church contains an amazing set of stained glass windows and a large wheel window.
12. CATHEDRAL SIGN
The western NSW Anglican Diocese of Bathurst covers about a third of NSW, stretching from the Blue Mountains to the Queensland border. The regional church office is in Bathurst, assisting the region's 34 Parishes. The total population of this area is about 280,000, of whom about 30% are Anglicans. The cities of the region are Bathurst (three parishes), Orange (two parishes) and Dubbo.
14. TOWER PLAQUE
The original bell tower was built in 1852, but that peal of six bells ceased to be used in the early 1890s due to cracking problems in the cathedral walls. The foundations of the present tower go down as far as the tower is high!
15. OUT TO THE CARILLON
The bell tower stands directly opposite the Bathurst War Memorial Carillon. This is 30.5 metres (100 ft) tall, and is a memorial to the soldiers who lost their lives in the two World Wars. The carillon contains 35 cast bronze bells, and an eternal flame on the platform level of the structure. The carillon was officially completed on Armistice Day, 11 November 1933.
16. ENTRY CRESTS
Above the Cathedral entry door are two Coats of Arms belonging to Bishop Richard Warwick Hurford and Dean Andrew Sempell. These were placed here in 2009 when the new bell tower was erected. Bishop Hurford retired in 2012. Dean Sempell left in 2010 to become Rector of St James Church, Sydney.
17. NARTHEX
The ground floor of the bell tower is the narthex or foyer of the Cathedral. It is an interesting space with curved walls and brick arches. I like the way the new additions have tried to recreate the ‘feel’ of the old cathedrals. Note the plaques in the floor.
18. HISTORIC PHOTOS I
The three photo boards outline the history of the Cathedral. The original foundation stone was laid in 1845. The Church was declared a Cathedral in 1870 and various extensions were undertaken. However, the building had serious structural faults.
19. HISTORIC PHOTOS II
A new Cathedral was designed by Louis R. Williams of Melbourne, with extensions adjoining the nave of the existing Church. This was consecrated in 1927, but the grand plan for an English style cathedral was never completed.
20. HISTORIC PHOTOS III
In 1963 a plan was devised to complete the Cathedral in a radically new style. The old nave was demolished and the new nave completed in 1971. The new bell tower was finally added in 2009.


