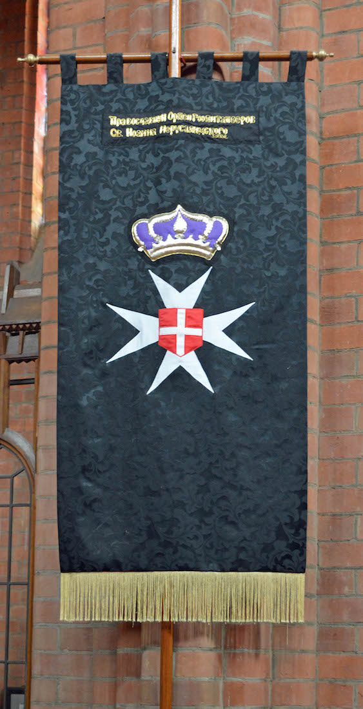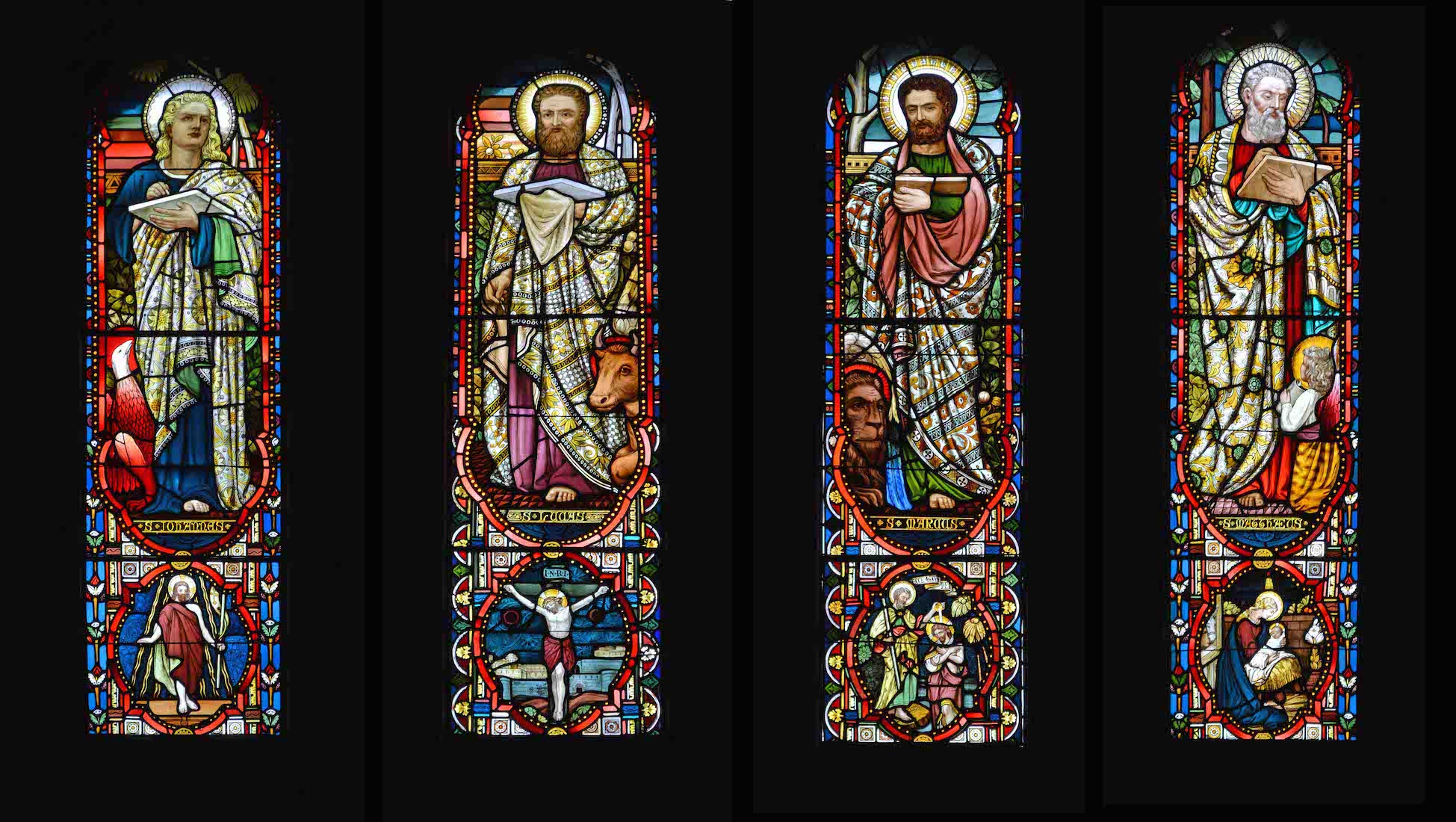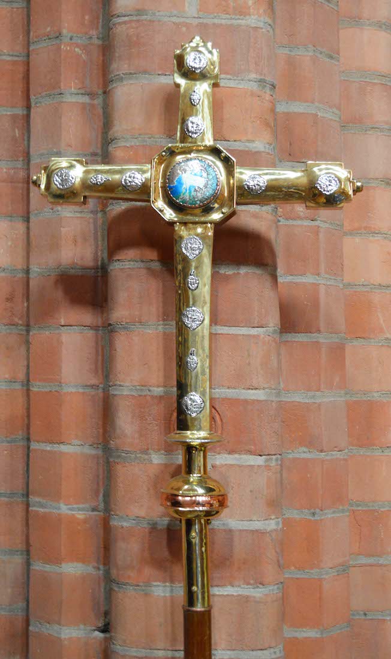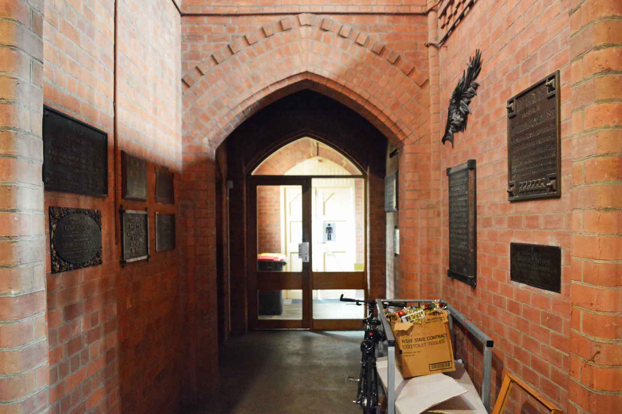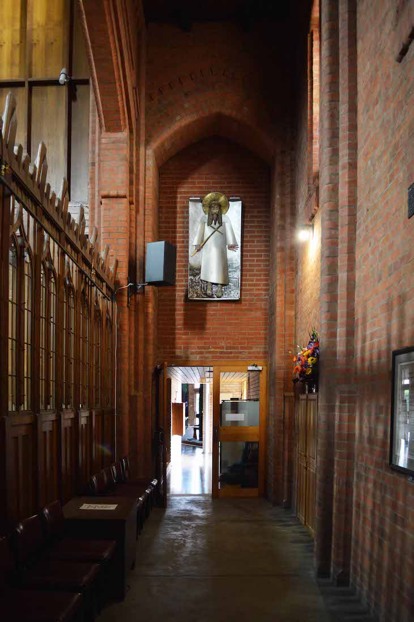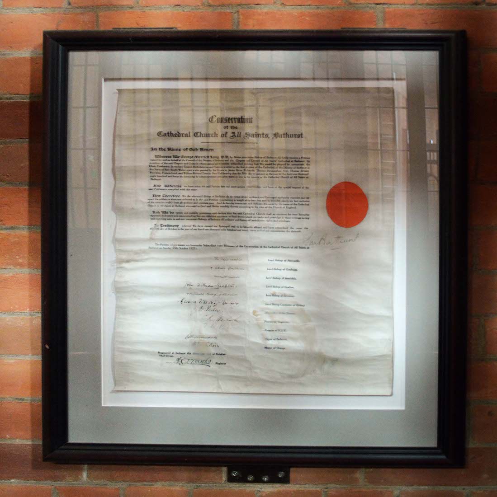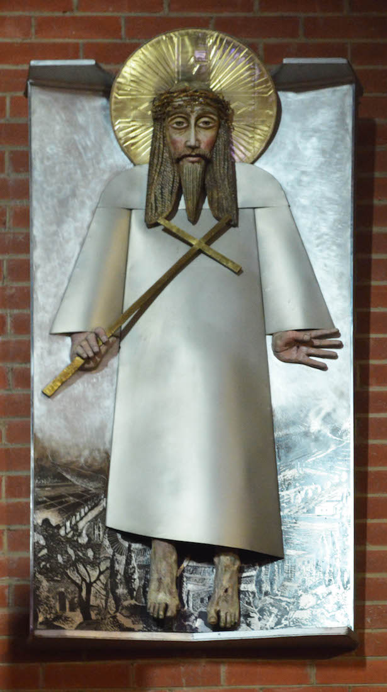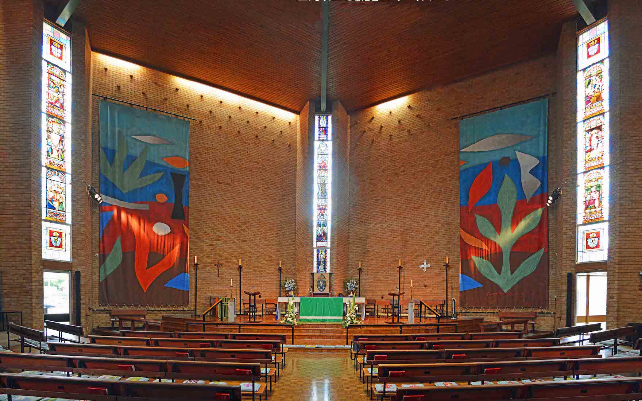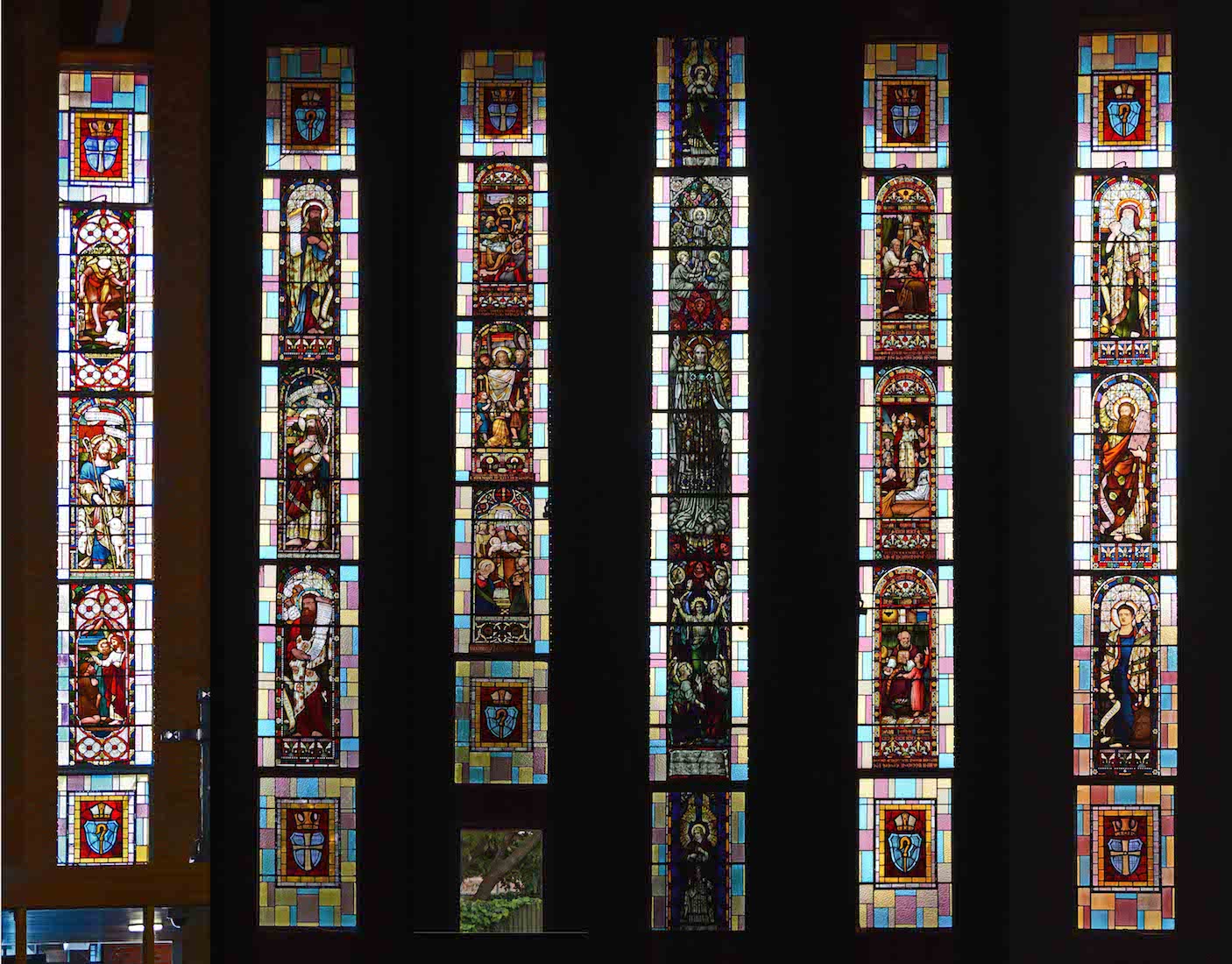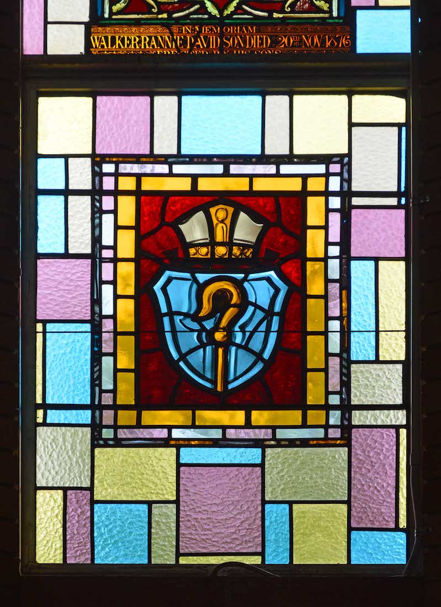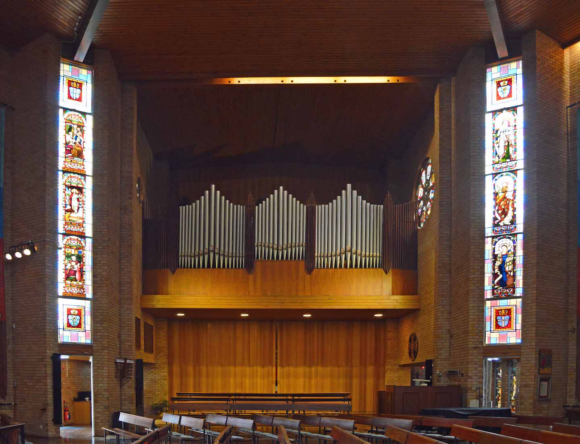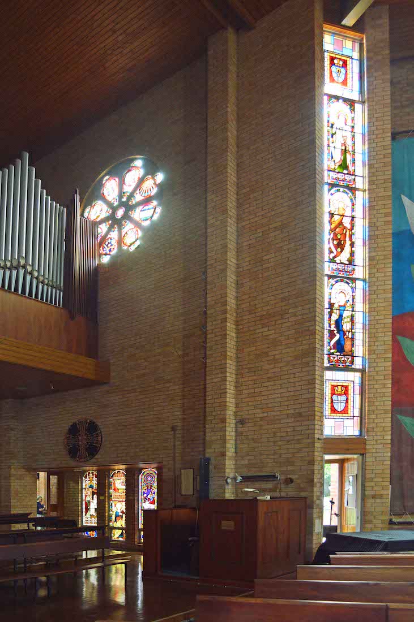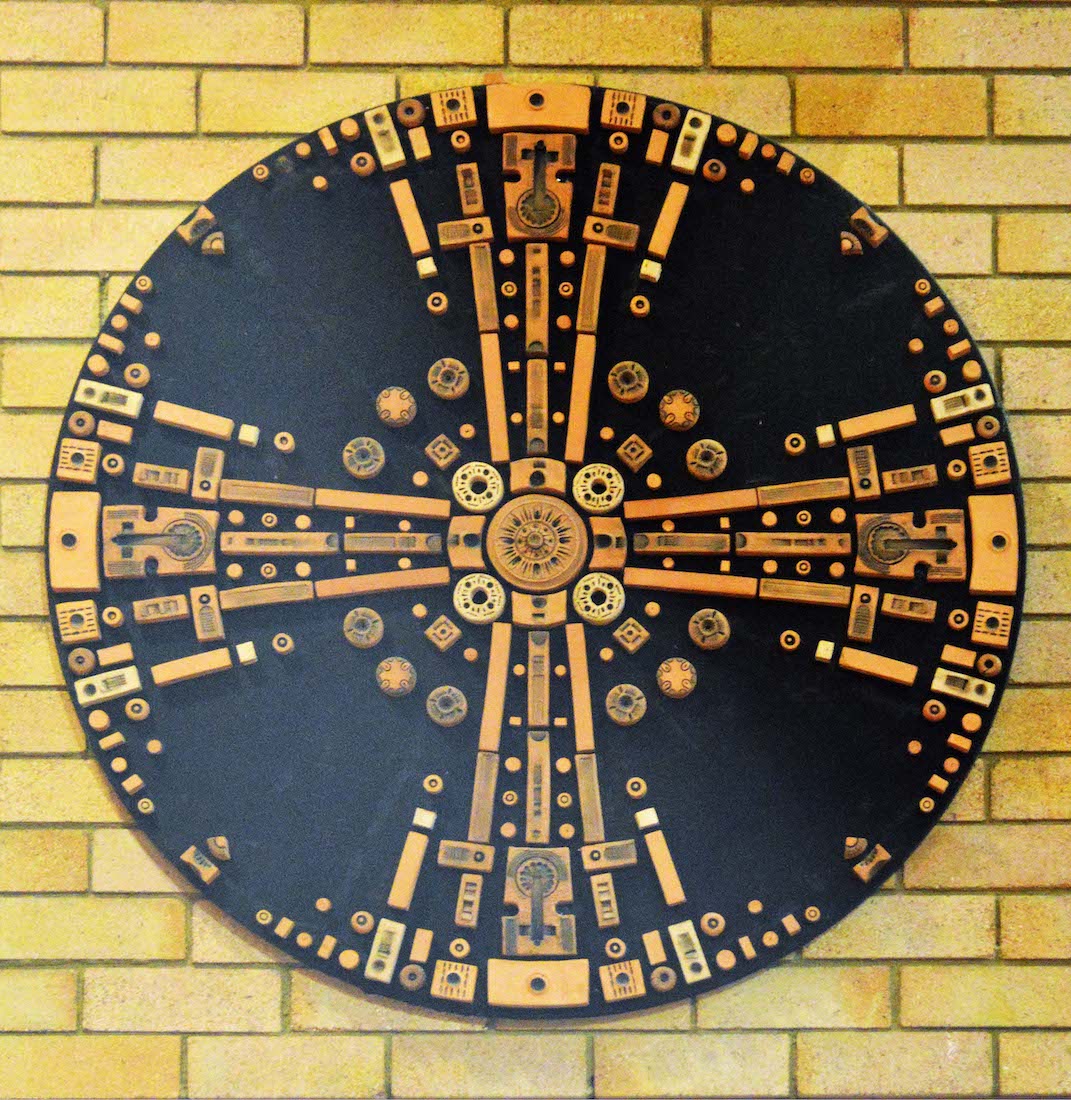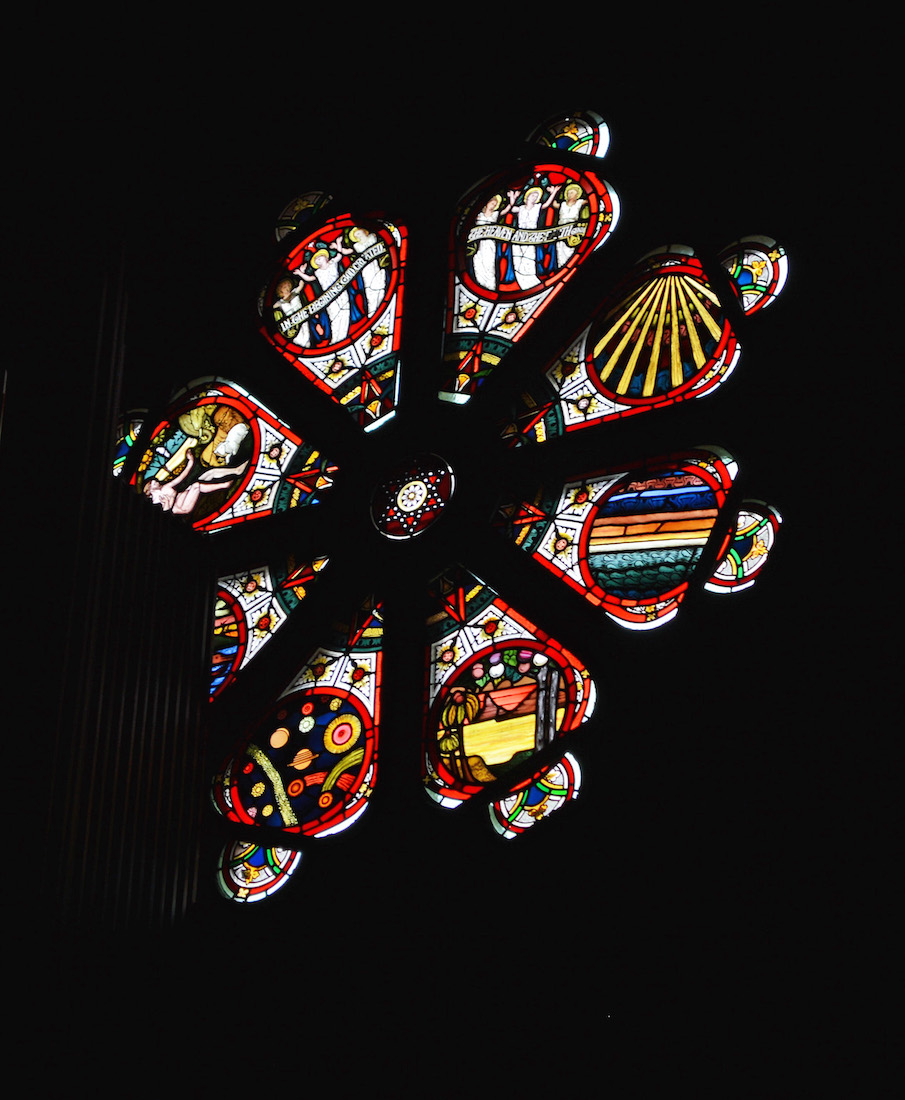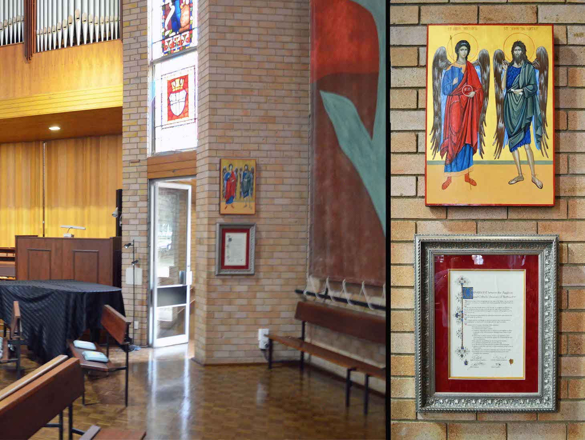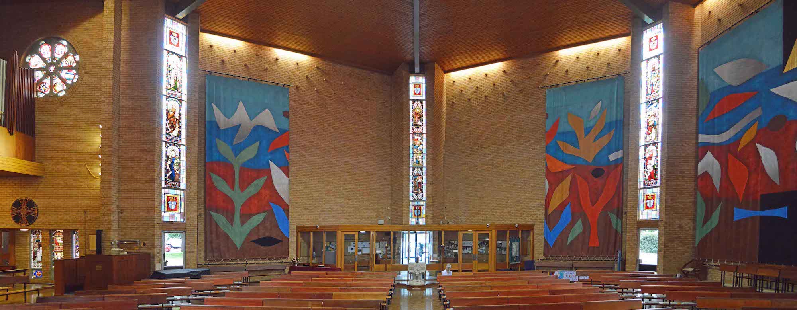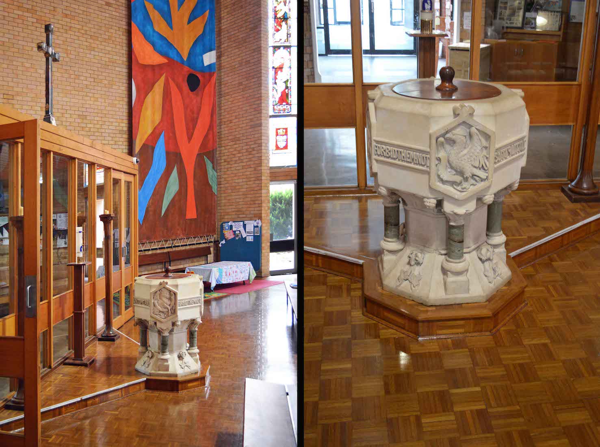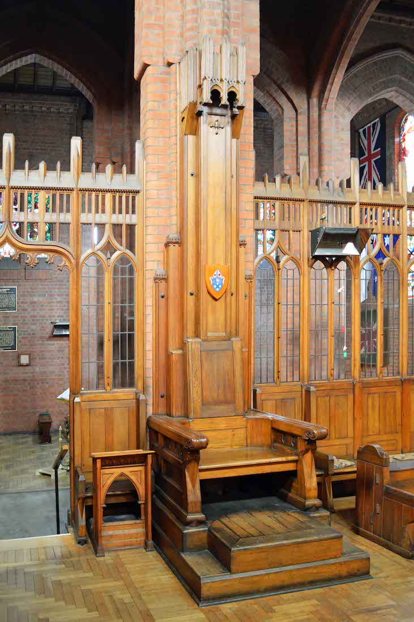
In the Chapter House stands the Bishop’s Throne from the 1927 rebuild of the Cathedral. It is no longer used, but is part of the carved glass and oak Parclose Screens in the area. PLAN
42. VIEW TO EAST
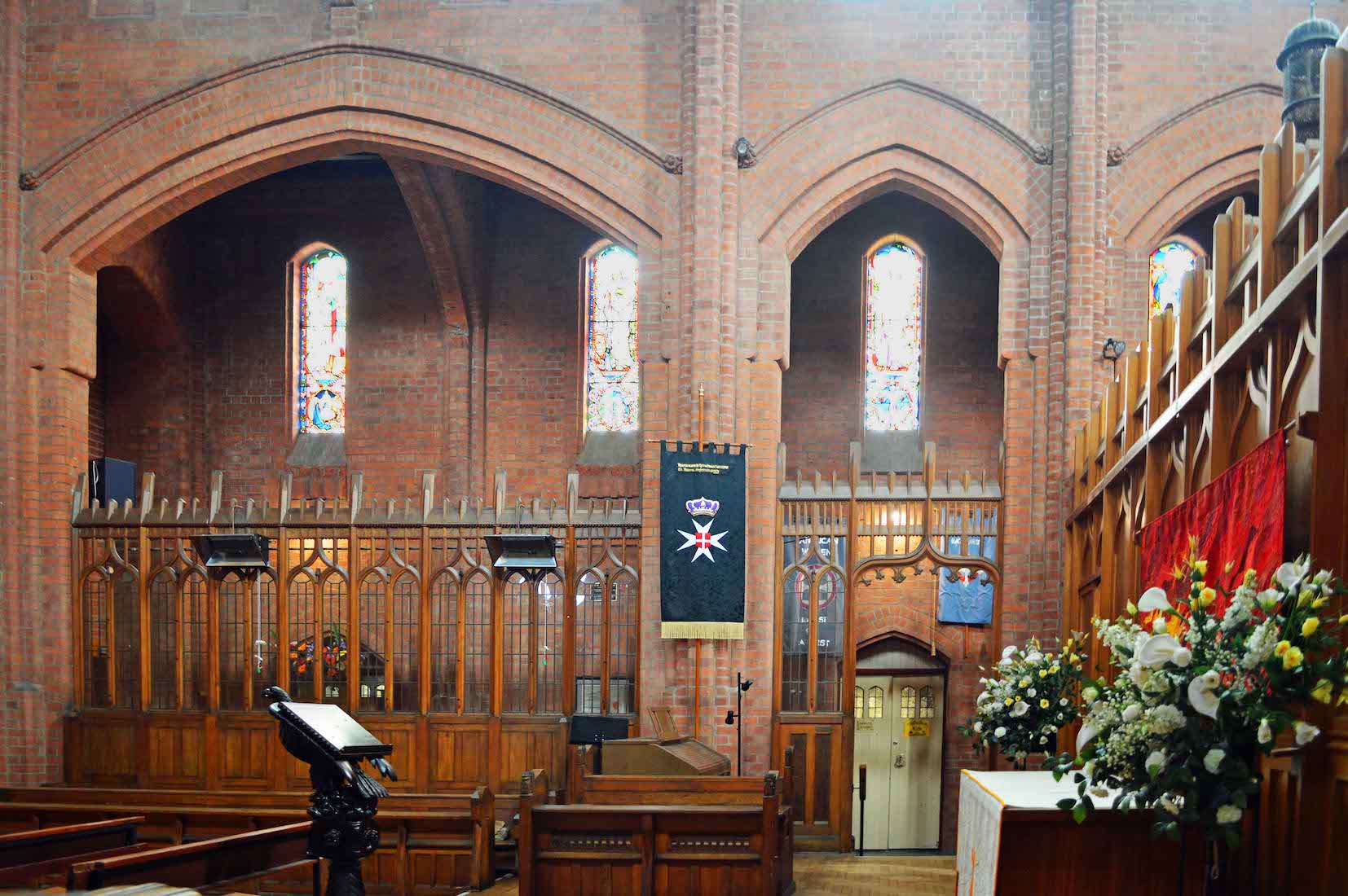
From near the old cathedra we look back across the Chapter House to the East aisle. There is a smart black banner, and a row of stained glass windows.
43. BANNER
The banner is a mystery to me. The white Maltese cross has a superimposed red shield with white cross, and a crown above. At the top is illegible foreign script.
44. EVANGELIST WINDOWS
The four Evangelist Windows of the East aisle are superb. They show from left: St John, St Luke, St Mark and St Matthew. These were originally in the first Cathedral.
45. PROCESSIONAL CROSS
During my visit I sneaked into the vestry for this view of the Processional Cross. The central blue stone carries the image of the Lamb with Flag, representing Christ.
46. EAST AISLE SOUTH
The East aisle was in some disarray during my visit, but has a number of memorial plaques on the walls.
47. EAST AISLE PLAQUES
Here is a selection of the plaques. People remembered include John McIntosh (Chancellor and Trustee of the Diocese); pioneer James Rutherford; laymen Charles Lawford, William Godwin; and bell ringers George and Georgina Hurford, Morris and Jane Hurford.
48. EAST AISLE NORTH
Looking North up the East aisle we see a framed certificate at left, and a representation of Christ ahead.
49. CATHEDRAL CERTIFICATE
On the wall is an official document commemorating the Consecration of the Cathedral Church of All Saints in 1971.
50. CHRIST FIGURE
At the North end of the East aisle is an unusual artwork by Norman Little representing Christ. Much of the background is cloud, but the feet are shown firmly planted on the earth.
52. NAVE WINDOWS
The nave windows are shown from West (left) to South West (right). They depict: The Good Shepherd; Isaiah, David and Ezekiel; Jesus healing, with children and the Dedication; Christ Risen in Glory (behind the sanctuary); X?, Raising of Lazarus, Samuel with Eli; Jeremiah, Moses and Daniel.
53. WINDOW DETAIL
Most of the windows have a pair of decorative panes depicting a crown and cross, or as here a crown and shepherd’s crook.
54. NAVE ORGAN
The organ pipes are placed against the South nave wall. The original organ dates from 1885, but was put out of action by a hailstorm in 1968. This new organ was built using the existing pipes and blower. It has 2000 pipes, 3 manuals, 183 keys, 32 pedals, 31 ranks of pipes, 35 stops and 12 couplers.
55. SOUTH WEST NAVE
In this corner of the nave stands the organ console. Next to the pipes is a rose window and below, a circular work of art.
56. CIRCULAR ART
This ceramic artwork was created by D. A. Harrison, and is entitled ‘Omnia in Uno’ (All in One). the four arms of the cross symolize the four great Christian traditions – Anglican, Orthodox, Protestant and Roman Catholic.
57. ROSE WINDOW
Local tradition has it that this rose window was designed by Edmund Blackett. It certainly dates from the 1800s, and was made by Lyon Cottier & Co.
58. ICON AND COVENANT
In this corner of the nave we find an icon of St Michael the Archangel and St John the Baptist (with wings!). Below is a Covenant between the Anglican and Roman Catholic Dioceses of Bathurst pledging collaboration and cooperation.
59. WEST NAVE
The enclosed area in the West nave is where the entry comes in. This view gives us some idea of the height of the nave.
60. BAPTISMAL FONT
The 1848 font just inside the body of the Cathedral was designed by Edmund Blacket. It was used in the original Church and then restored to its present condition.


