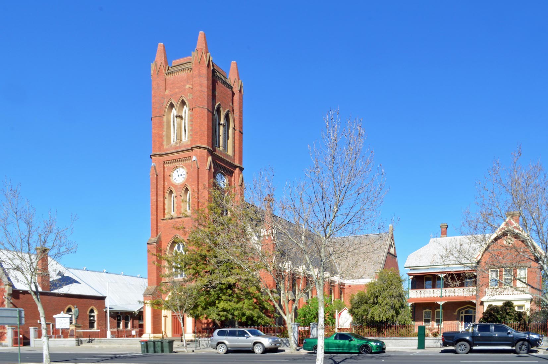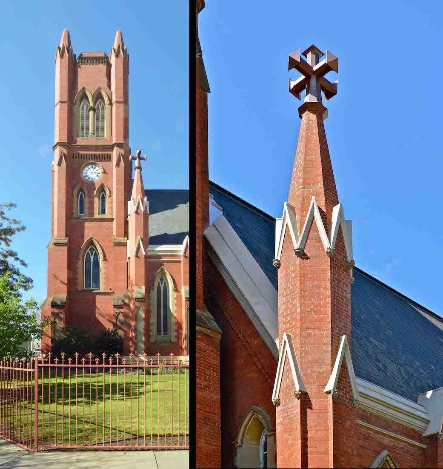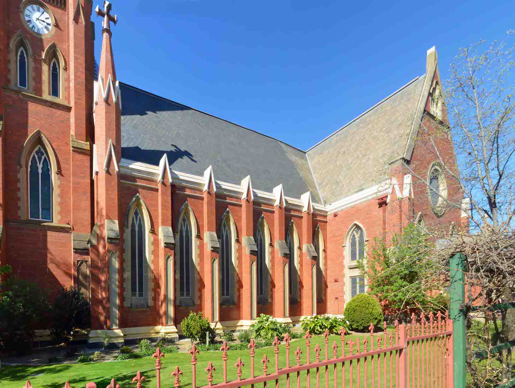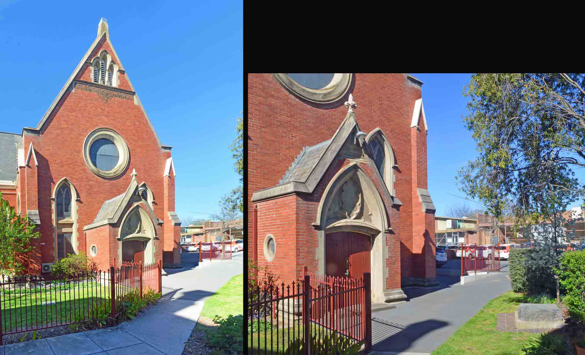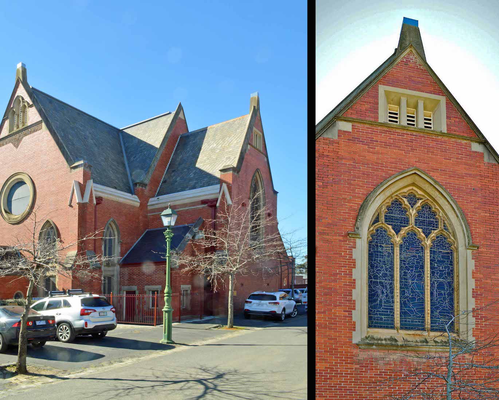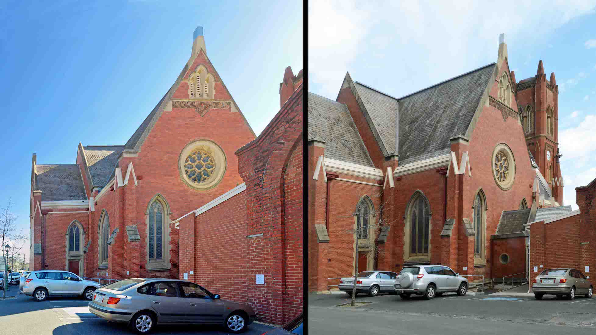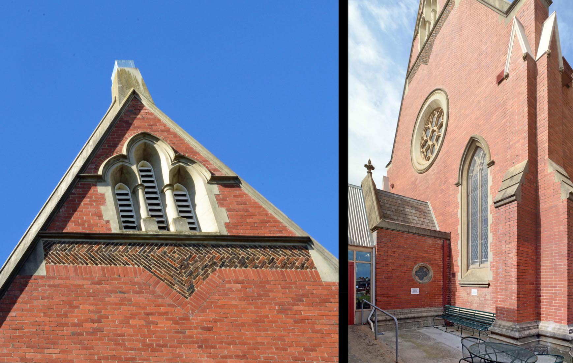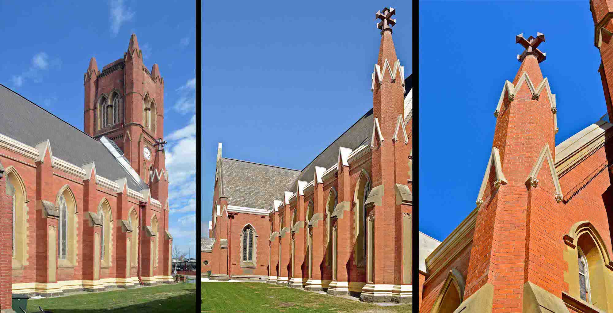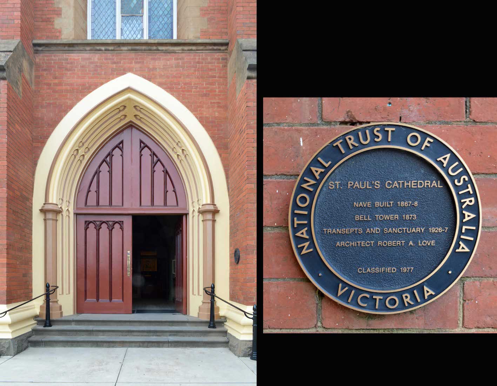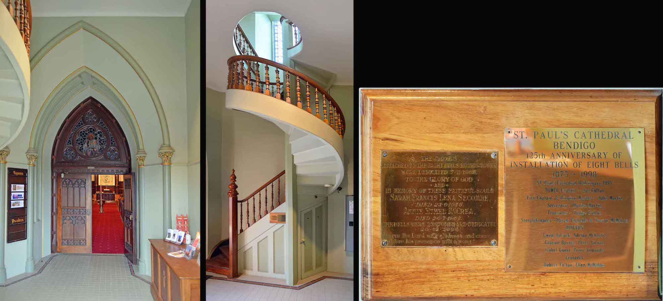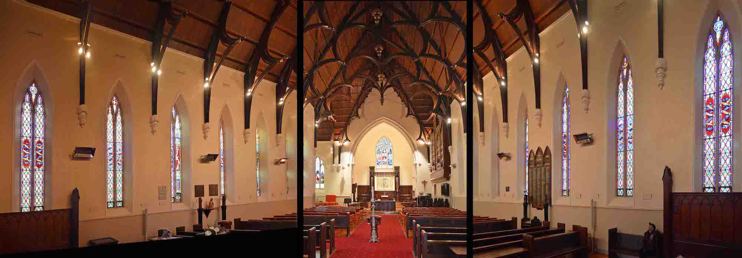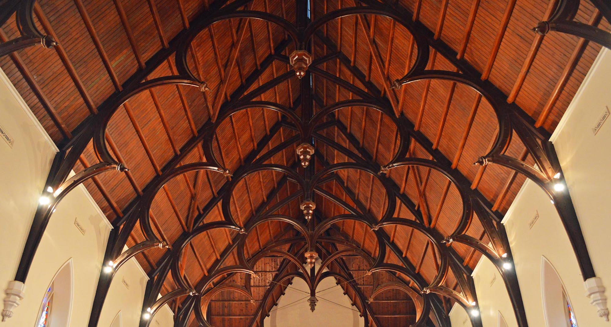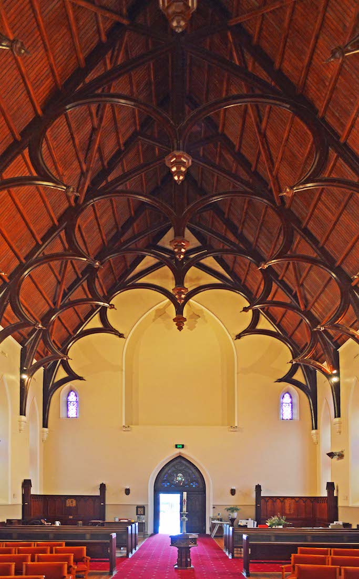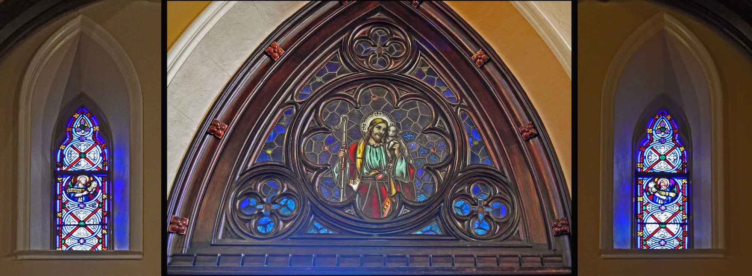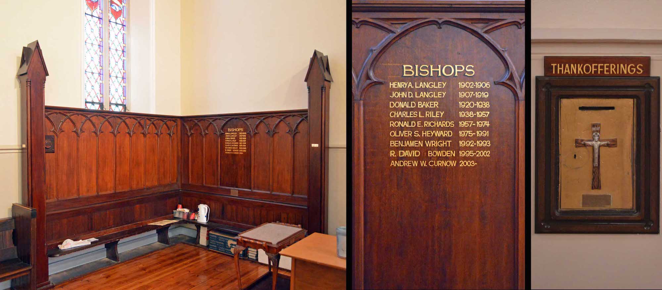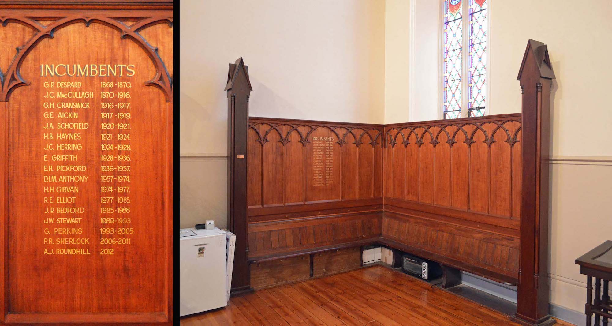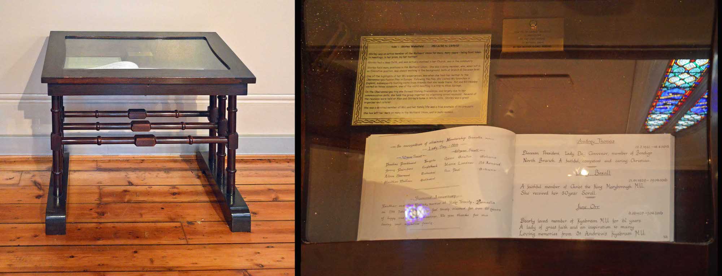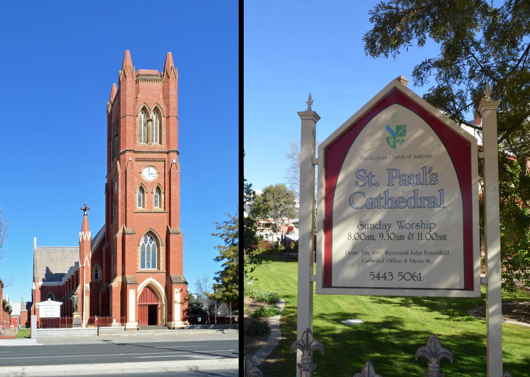
The red brick tower makes a fine statement as it faces out onto Myers Street. However, to me, it speaks more of its parish church origins than to its current status as a cathedral. The nave of the building dates from 1867–8, and the tower from 1873. St Paul’s became the Cathedral of the Diocese of Bendigo in 1981. The sign gives helpful details about the Cathedral. SATELLITE VIEW
2. CAPTAIN COOK
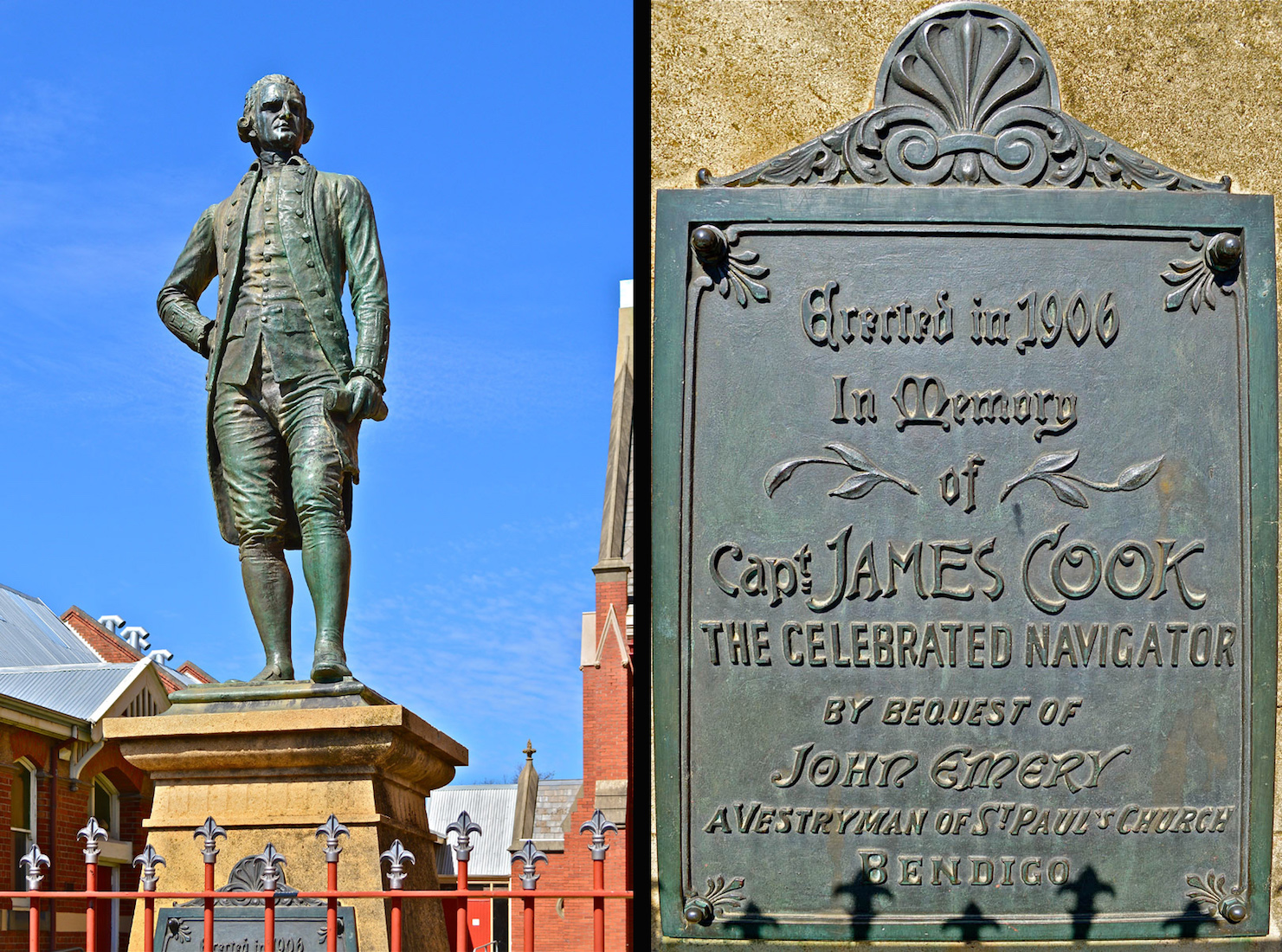
It is a great surprise to find a statue of Captain Cook in the front Cathedral grounds! A plaque tells us that it was: ‘Erected in 1905 in memory of Capt James Cook, the celebrated navigator, by bequest of John Emery, Vestryman of St Paul’s Church, Bendigo.’ I wonder what connection John Emery had with the celebrated navigator?
3. SOUTHWEST VIEW
The Cathedral tower stands tall and proud as viewed from Myers Street. St Paul’s bells arrived on the Cutty Sark on 27th March 1873. They were first rung on Good Friday, 10th April 1873. Because of safety issues with the tower, from 1880 the bells were not able to be rung but only chimed, In 1963 they were returned to London for recasting, and on return in 1964 were replaced in the tower at a lower level. On Sunday 20th December 1964 the tower was rehallowed and the bells rededicated by the Bishop of Bendigo, the Rt Revd Ronald Richards, and the rector of St Pauls’s, Canon David Anthony.
4. SOUTH VIEW OF TOWER
Moving around to the South side of the Cathedral we note the Cathedral tower from this angle. A feature of the recent reconstruction are the clock faces in the tower. Originally these were blank disks, but now they actually tell the time! The new three-dimensional copper crosses stand proudly atop their renovated pinnacles on either side of the main tower.
5. SOUTH NAVE AND TRANSEPT
The South nave is attractively fronted by a small fenced garden. The pointed lancet windows are separated by columns with reinforcing buttresses, typical of gothic architecture. At right we see the South transept.
6. SOUTH TRANSEPT
The South transept features a circular rose window space and a doorway. Was there a rose window here? Unfortunately, the view inside is obstructed by the organ. There is an interesting decoration near the apex of the gable: on closer inspection we see that it is made up of a design of angled bricks. The pedestal atop the gable once supported a simple cross. On the ground opposite the transept door is a large grey stone block.
7. FOUNDATION STONE
The grey block is in fact an old foundation stone. The plaque reads: ‘This foundaton stone was removed from beneath the bell tower in 2002 to enable the tiling of the porch floor.’ We shall discover later that there was no foundation stone for the original nave, so perhaps this was the foundation stone for the tower.
8. SOUTHEAST VIEW
We walk around past the South transept, and the East wall of the Cathedral appears. This wall also has a gable and pedestal which once bore a cross. The stained glass window unfortunately cannot be appreciated from outside!
9. NORTH TRANSEPT
The North transept is a mirror image of the South transept. We notice the place at the apex of the gable where a cross once stood, and the angled brickwork decoration. The structure of the side lancet windows is also similar. However, there is a rose window in place here, with stained glass panes which are physically separated by solid dividers. We also notice the physical link through to the adjacent building with a doorway from the transept .
10. DECORATION AND LINK
We see here a close view of the gable decoration, and part of the link between the North transept and the adjacent Cathedral offices. The link does block our circum-navigation of the Cathedral.
11. NAVE NORTH WALL
The North wall of the nave shows simple clean lines with buttress columns between the North transept and the Northwest tower. The inverted V decoration of the tower and pinnacle towers is replicated at the top of the nave columns. Our walk next brings us to the West doors.
12. WEST ENTRY
A simple pair of front doors enclosed by a gothic arch lead to the interior of the Cathedral. By the door is a plaque of the the Victorian branch of the National Trust of Australia. It reads: ‘St Paul’s Cathedral // Nave built 1867–8 // Bell Tower 1873 // Transepts and Sanctuary 1926–7 // Architect Robert A. Love. // Classified 1977.’
13. NARTHEX
As we enter, we are impressed by the beautiful spiral stair on our left, leading up to the bell tower. There are two plaques attached to the stairs. The larger plaque to the right celebrates the 125th anniversary in 1998 of the installation of the eight original bells. The smaller plaque remembers the dedication of the eight chimes, introduced, as we have seen, for safety reasons. The door ahead, under the stained glass window of the Good Shepherd, leads to the nave.
14. NAVE
The nave is a simple open space, leading to the sanctuary and transepts. The roof timbers are the most striking feature. The sides are lined with coloured glass windows, and there are some items to be investigated there too. The baptismal font and paschal candle are in the centre of the nave.
15. NAVE ROOF
The nave’s splendid ceiling rises to almost 20 metres with its ornamented semicircular cusps. These unusual wooden supports are a delight! More detail can be found at #57.
16. WEST NAVE
This view of the West nave once more reveals the magnificence of the roof lines. In the centre of the West wall is a large niche in which one might expect a large West window. This would have been the case but for a belated change of plan which placed the tower at the centre of the West wall. We notice the two small side windows, the window above the West door, and the two large panelled sections in the lower corners of the nave at this end.
17. WEST WINDOWS
The central window above the West door appears to be quite dark, but it is a delightful portrayal of Jesus as the Good Shepherd, with a staff in his right hand, and a lamb over his left shoulder. The two side windows are a little indistinct but appear to feature angels with the texts ‘O sing unto the Lord’ and ‘Sing praise upon the harp’. (Psalm 147:7)
18. SOUTHWEST CORNER
By the West doors, and set in the wall, is a small box with a crucifix on its front face, for thank offerings. Then, In this corner of the nave is a corner seat with wooden panelling behind. One panel has a list of bishops dating from 1902 to the present time. Henry Archdall Langley (1840 – 1906) was an Irish born Anglican priest who was the first Bishop of Bendigo from 1902 until his death in 1906. On his death in 1906 he was succeeded as Bishop by his older brother Rev. Dr. John Douse Langley.
19. NORTHWEST CORNER
The corresponding panelling in the Northwest corner contains a ‘List of Incumbents’, beginning with G. P. Despard in 1868, and continuing to the present day. Later entries in this list refer to Deans of the Cathedral.
20. MEMORIAL TABLE
Just along from the Northwest panelling is a small glass-topped table containing a book of names of members of the Mothers’ Union who received memorial scrolls. Mothers’ Union is a group within the Anglican Church which promotes and supports married life.


