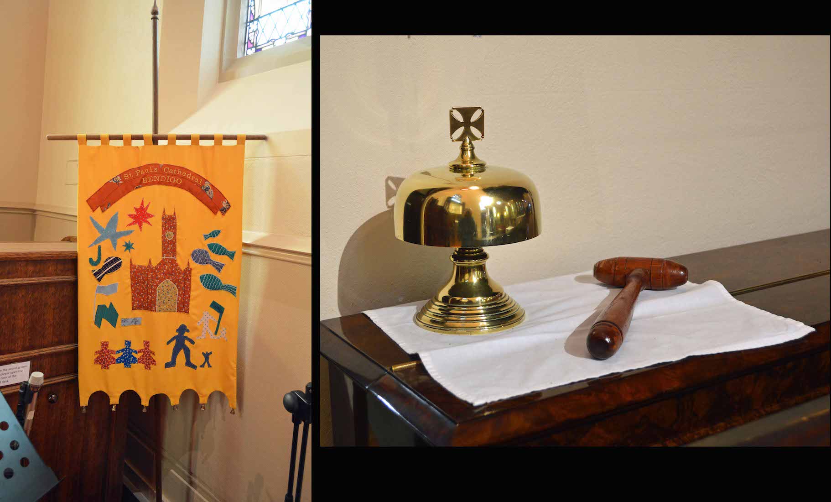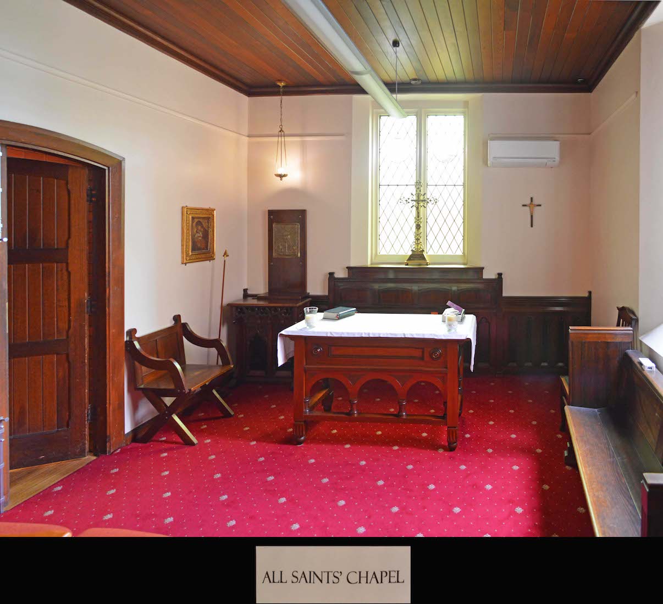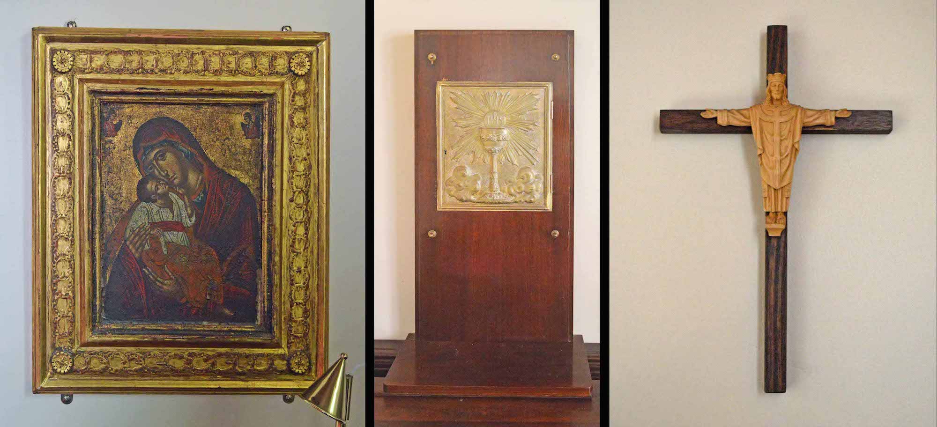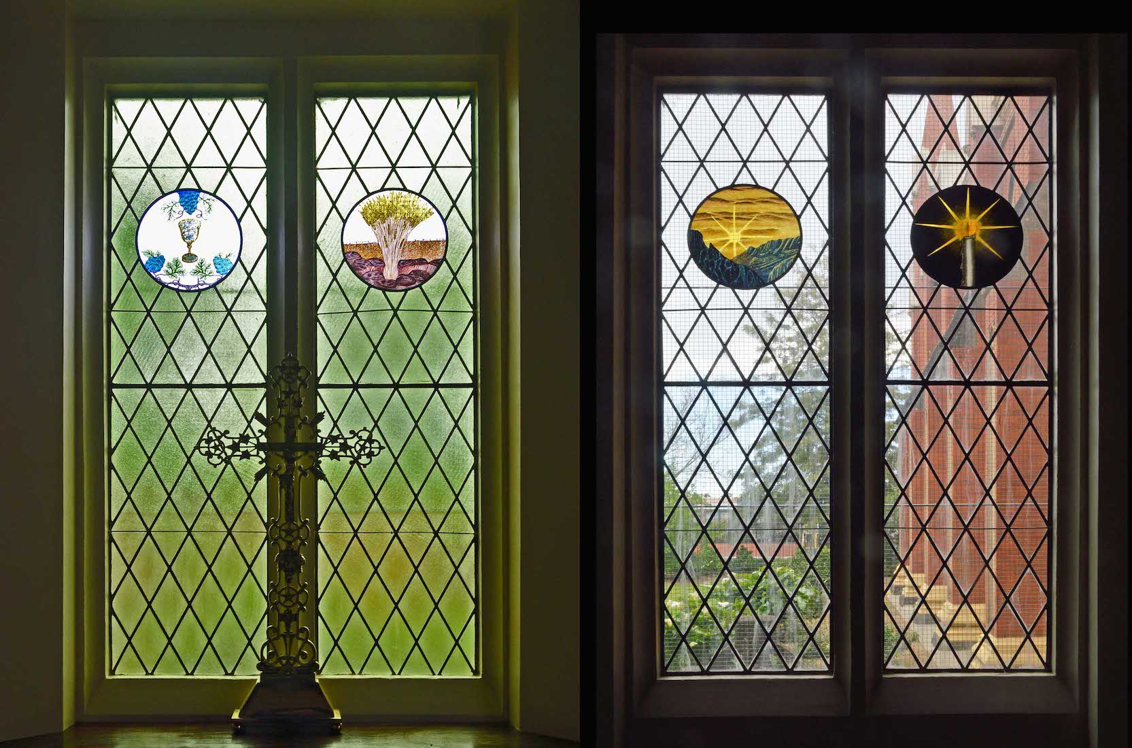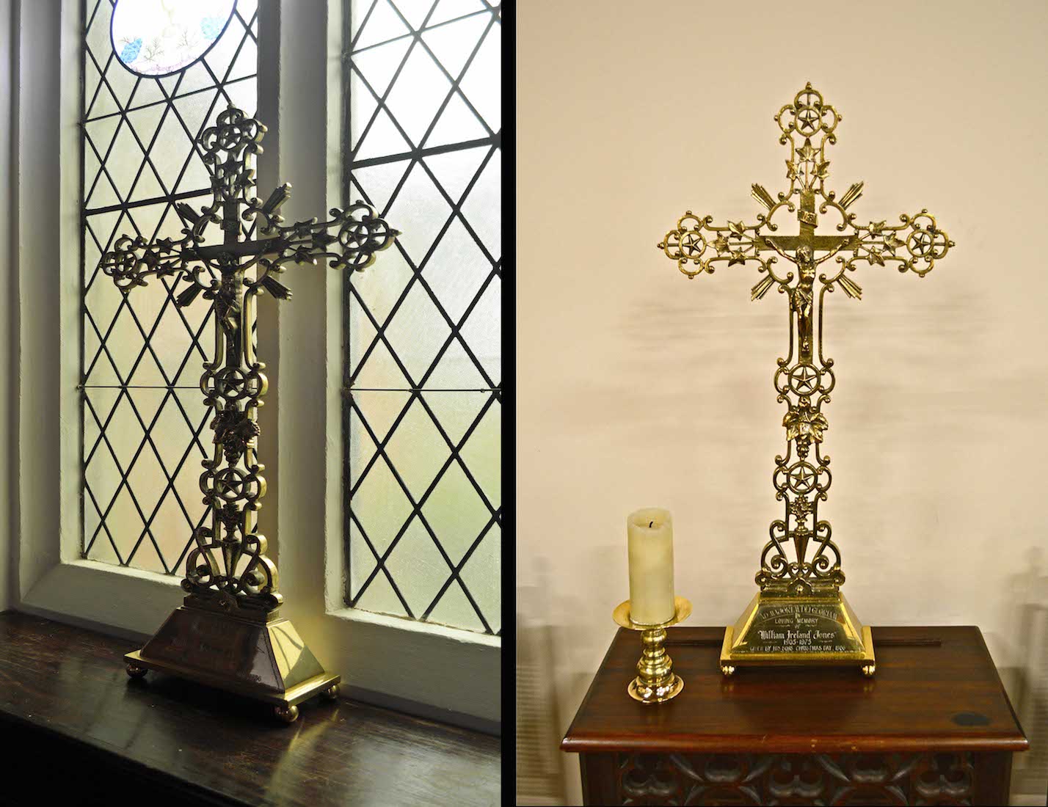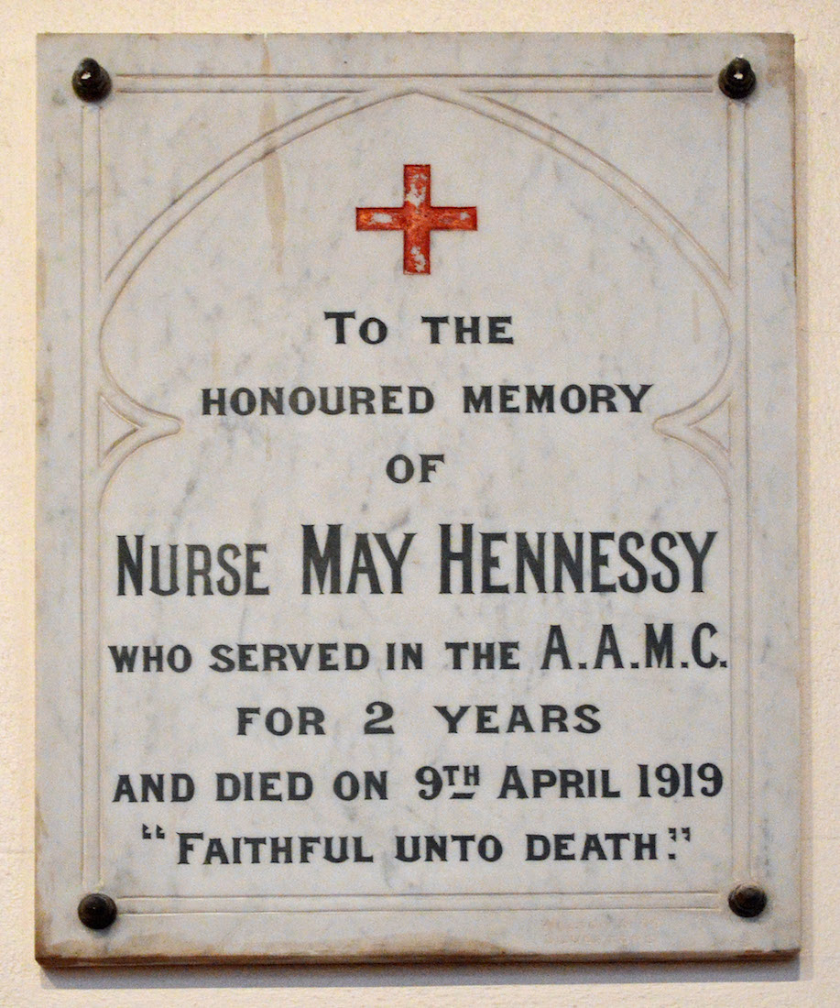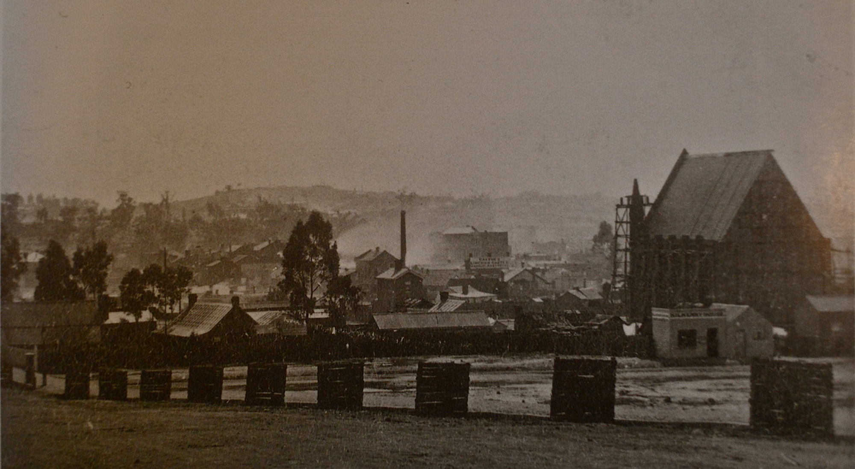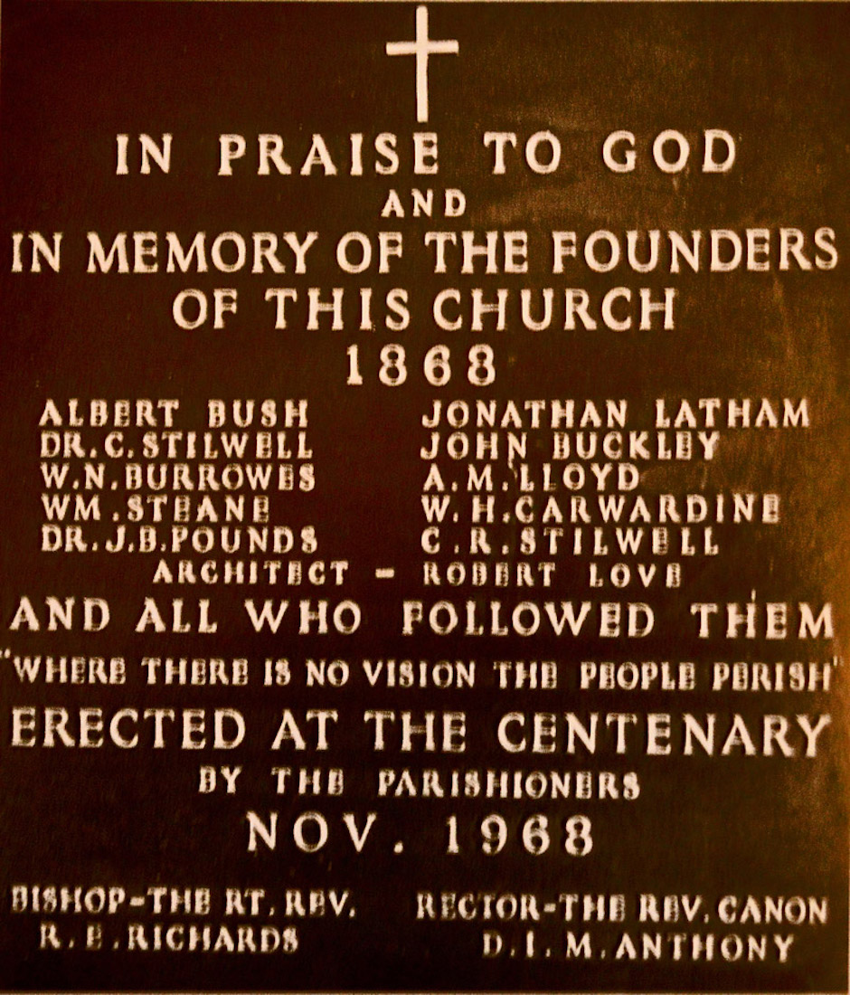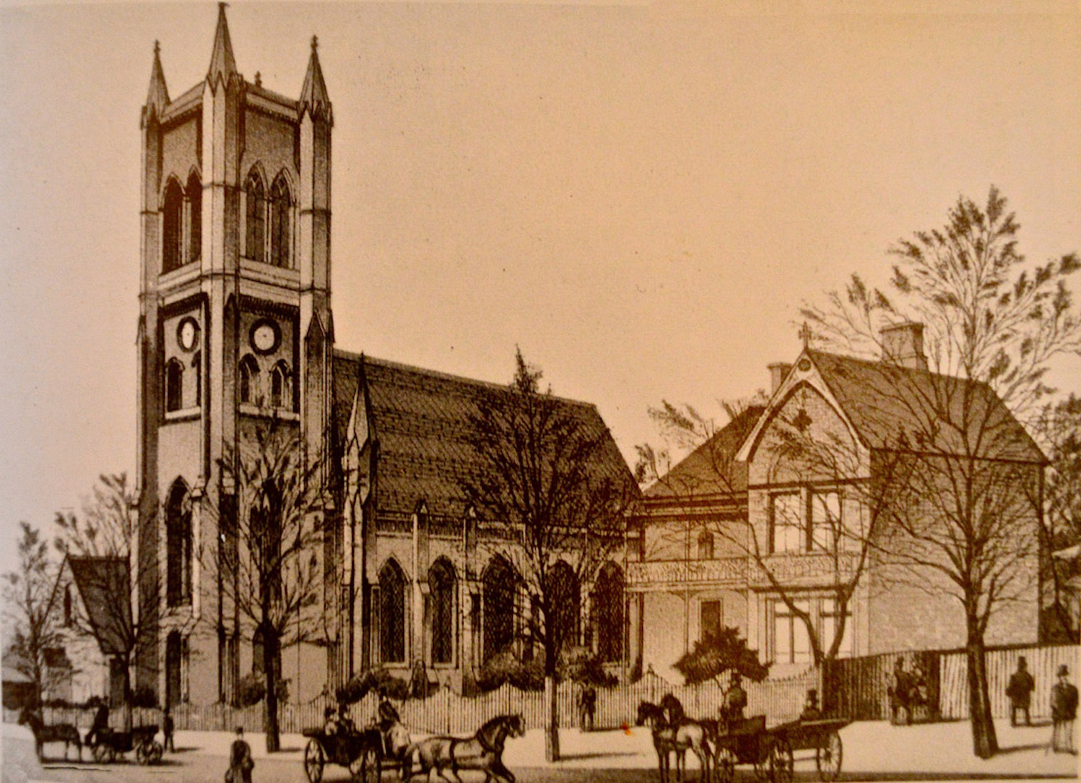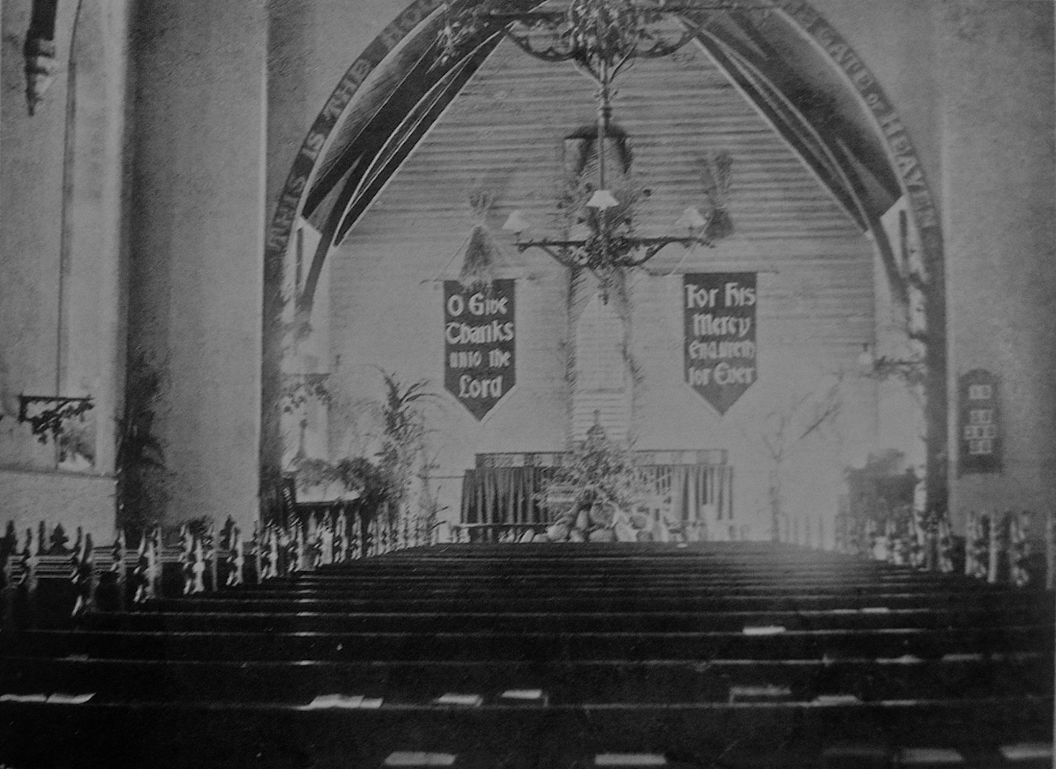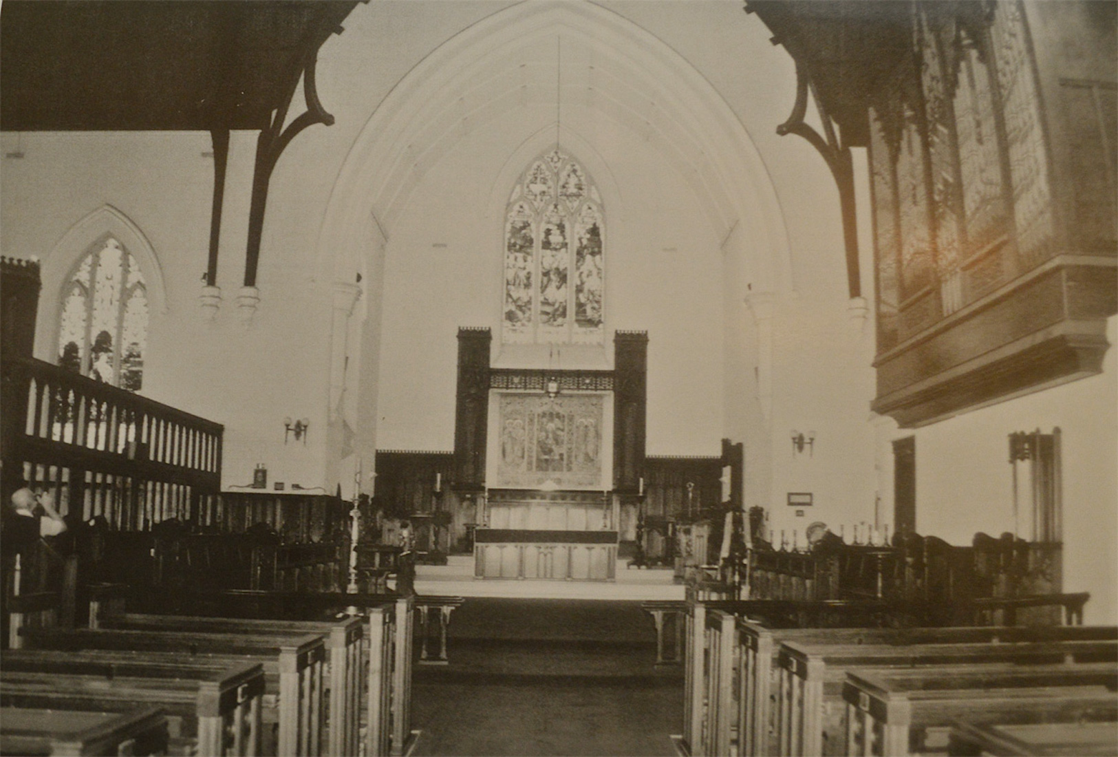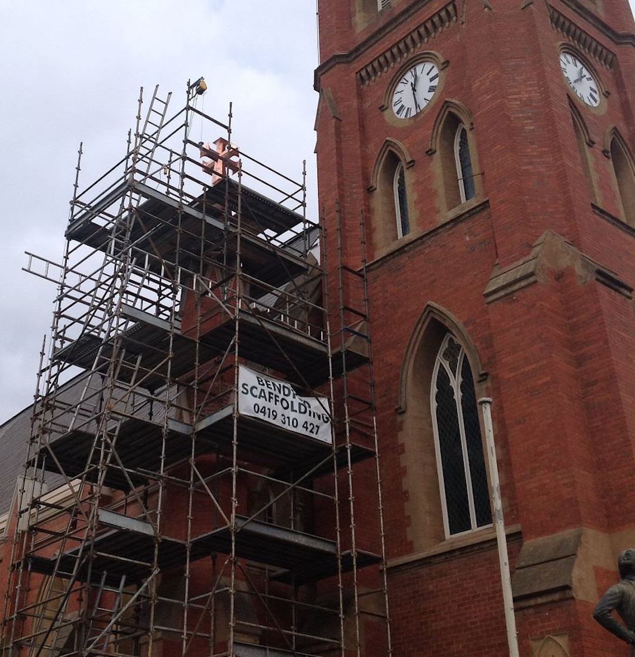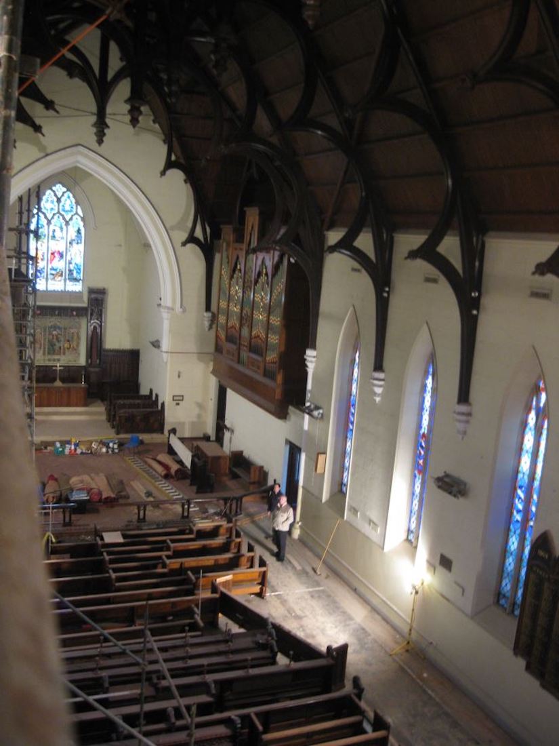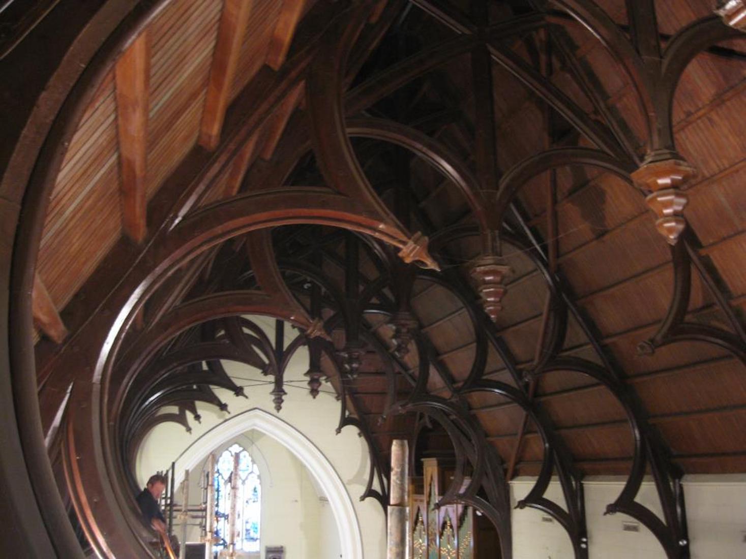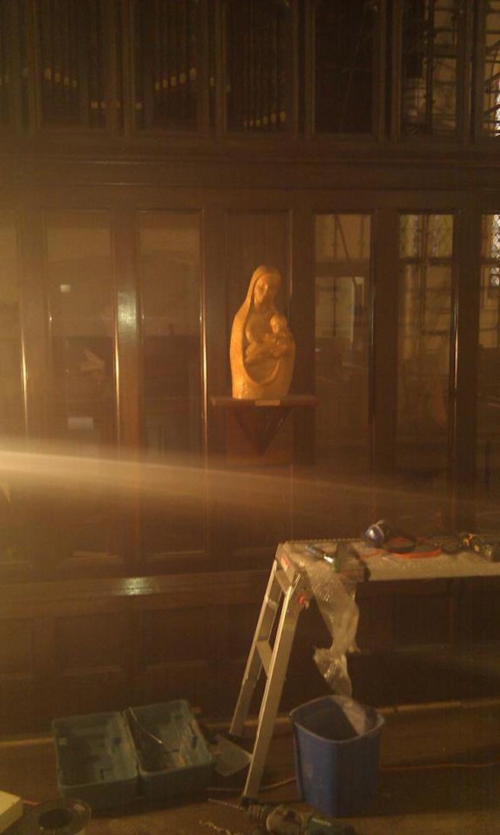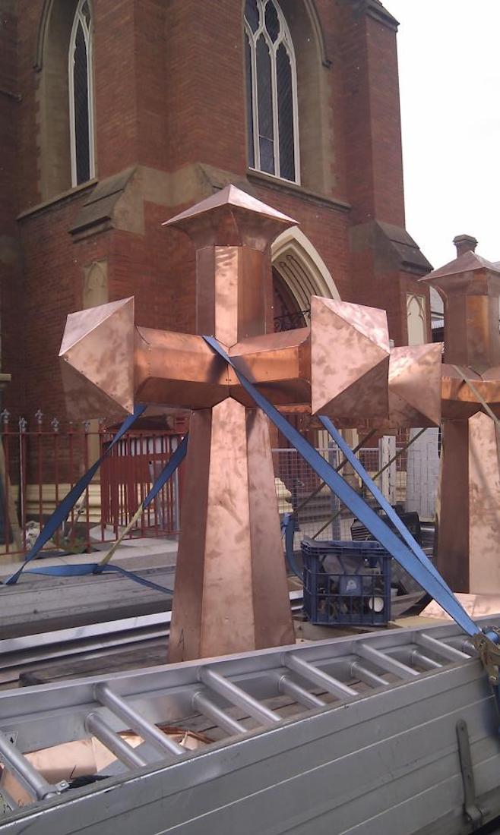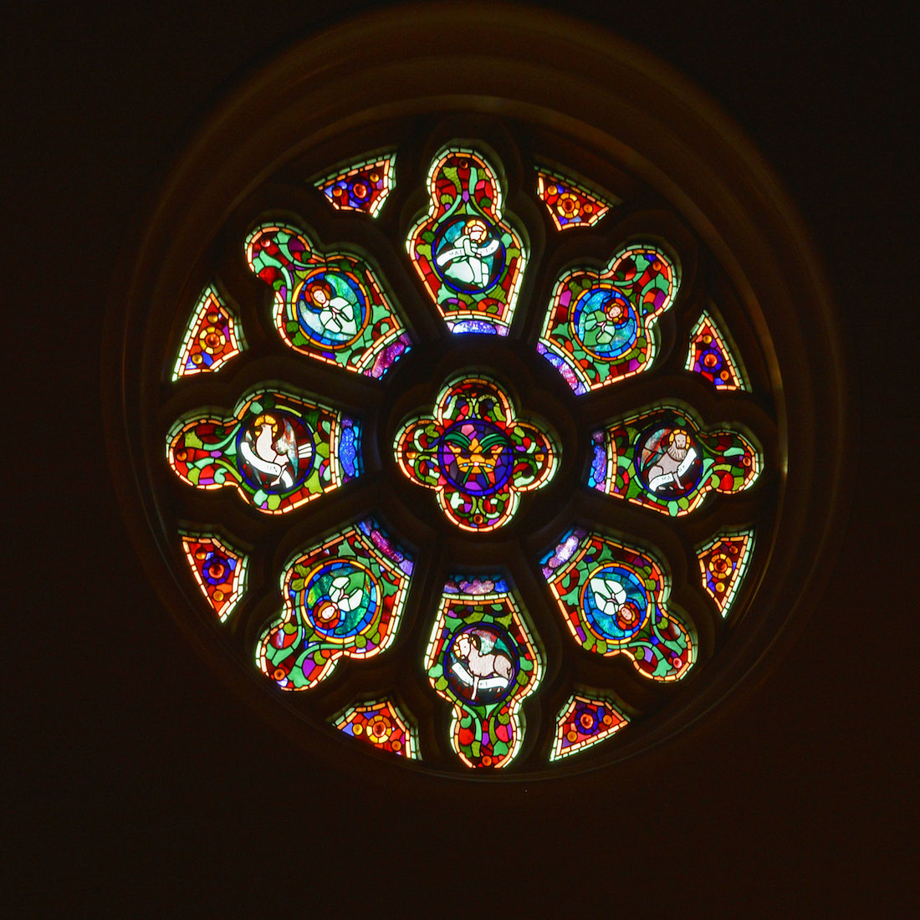
In this beautiful rose window, four angelic figures surround a central panel featuring a gold crown. The remaining four ‘petals’ contain images of the Four Evangelists: an angel (Matthew), a lion (Mark), an ox (Luke) and an eagle (John). SATELLITE VIEW
42. TRANSEPT WINDOWS
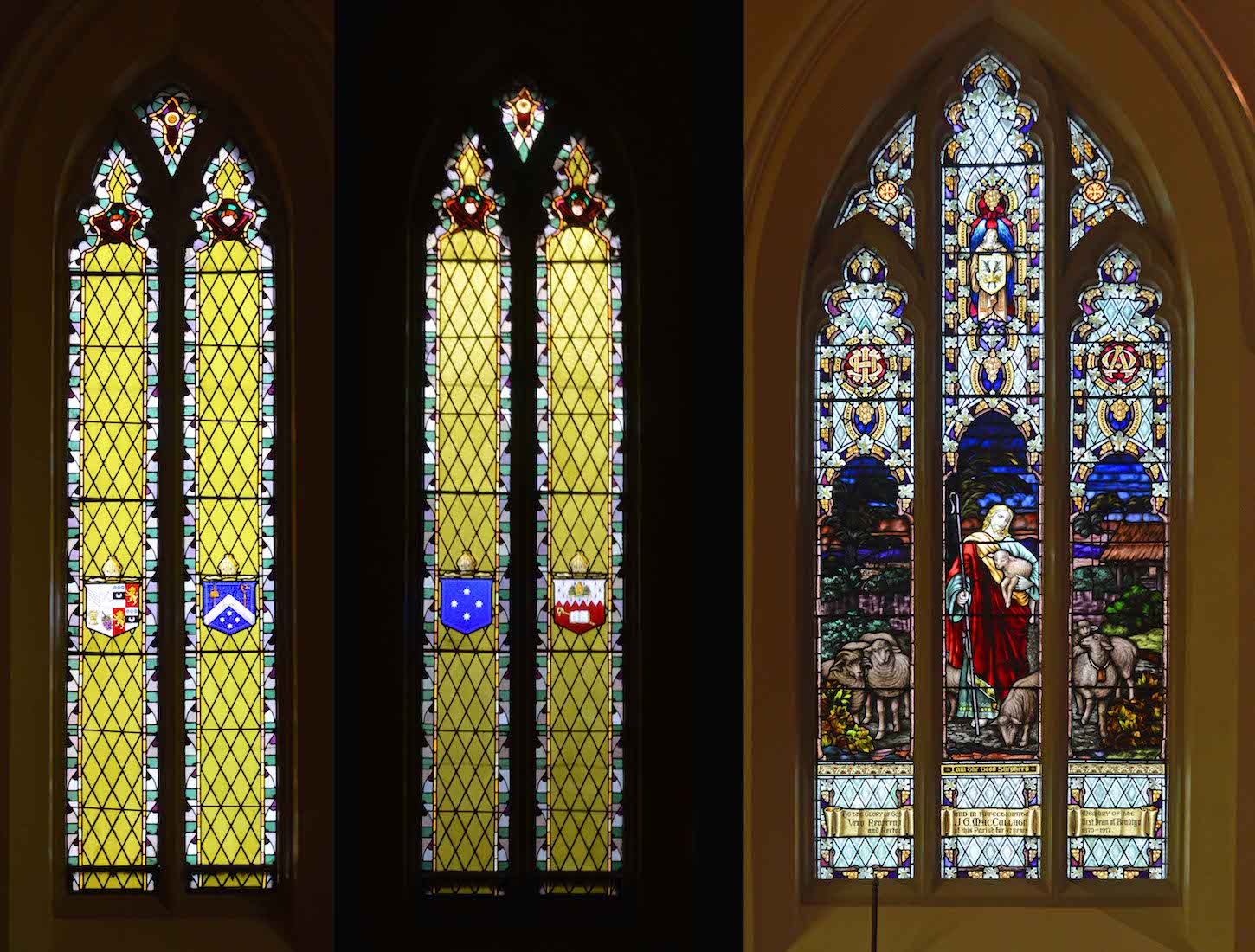
The two windows at left comprise plain golden glass in a lattice frame. Each features two Diocesan crests. The window at right shows Jesus as the Good Shepherd.
43. BANNER AND SANCTUARY BELL
In the corner of the transept stands a simple banner for St Paul’s Cathedral – a contribution by the Cathedral children. Nearby is the polished sanctuary bell used to indicate the beginning of a service.
44. ALL SAINTS CHAPEL
As we have seen, much of the South transept is taken up with the organ, but on the West side we find All Saints Chapel. From left we observe an oil painting, an aumbry with light above, one of two identical ornate crosses, and a small crucifix. There is also a simple altar and chair.
45. CHAPEL ITEMS
The painting is one of many variations of ‘Our Lady of Perpetual Sorrow’ – a picture of Mary with the infant Jesus. The aumbry is a locked container which holds the reserved Elements of the Eucharist – bread and wine which has been blessed. The Christ figure in the crucifix is not identical to the figure at the front of the nave, but is very similar.
46. WEST CHAPEL WINDOWS
These windows are interesting. Those at left have a communion theme, showing a chalice with grapes, and a sheaf of wheat. Those at right have a theme of light, showing a rising star and a lighted candle. A second ornate cross stands in front of the windows at left.
47. ORNAMENTAL CROSS
This beautiful ornate gold cross has an inscription which reads: ‘Ad Majorem Dei Gloriam // In loving memory of // William Ireland Jones // 1905 – 1975 // Given by his sons, Christmas Day 1986.’ The Latin translates to: ‘to the greater glory of God’.
48. HENNESSEY PLAQUE
Also on the Chapel walls we find this memorial plaque to the memory of Nurse May Hennessey who served in the A.A.M.C. (Australian Army Medical Corps) for two years and died in April 1919. • The following historical notes and photographs (#49 – #54) come from the Cathedral book ‘A History of St Paul’s Cathedral Church, Bendigo 1868 – 1993’ by Keith Cole.
49. HISTORY OF ST PAUL’S
The photograph shows the laying of the foundations of St Paul’s. • Gold was discovered in Bendigo Creek in 1852. The diggings were called Sandhurst, but the name was changed to Bendigo after a popular ballot in 1891. In 1851 Revd John Gregory arrived with the ministry of the Anglican Church. All Saints Church was commenced in 1855 and opened in 1856. However, with a growing population, the need for a second church was quickly recognized, and building of St Paul’s Church commenced in 1867.
50. THE FOUNDERS
The Building Committee had requested Bishop Perry to arrange for Prince Alfred, the then Duke of Edinburgh, to lay the foundation stone of the new building on a visit to Sandhurst towards the end of 1867, but this could not be arranged, so no foundation stone for the first stage of the building was laid. The first stage of the Church comprising the nave and the foundations of the tower was opened in 1868. The Bishop inspected the building on a visit to Sandhurst in 1868, and ‘expressed his satisfaction and approval of the building in every respect.’
51. 1881, STAGE I
The photo shows how St Paul’s looked in the 1880s. • Of course there was concern about repaying debt – here some £4000. Even before the opening there had been a curious incident when three of the Church ladies were unsuccessfully prosecuted for running a raffle to raise money! However, in the early 1870s a Sunday School Lecture Room, a temporary parsonage, and the Church tower with bells installed were erected. There was great excitement when a full peal of bells rang out on Easter 1873.
52. THE INTERIOR IN 1912
This 1912 photograph shows the interior of the Cathedral decorated for the annual Harvest Festival, and with the temporary East end. • A new Fuller organ and gallery had been installed in 1883–4. In 1901 a decision was taken to subdivide the Melbourne Diocese into three dioceses. The first Bishop of Bendigo was appointed, although with some controversy about the choice. There was further debate as to whether All Saints or St Paul’s should be the Pro-Cathedral and/or the Cathedral. In the end, both honours went to All Saints. Church life is never easy!
53. CHURCH EXTENSION
The years 1926-7 were again years of building, with the completion and dedication of the extensions to St Paul’s. It was reported that 850 people attended the dedication service in the enlarged church. This was a great time of rejoicing and celebration which brought new life and vigour into the parish. The photograph shows the East end about 1934 after the building of the chancel and transepts in 1927. Later alterations and additions would include a central aisle, a mosaic reredos, and a ‘Cambridge screen’.
54. INTERIOR IN 1999
It is interesting to compare this 1999 photograph of the church with the previous view: The differences mentioned there are now easily seen. In 1979 St Paul’s was amalgamated with the All Saints Cathedral Parish forming the Anglican City Parish, Bendigo. As well as the economies of scale, a reason for this move was the declining congregation at All Saints. This was a difficult decision for many to accept, but decided by a majority. Then in 1981 St Paul’s became the Cathedral, a decision which was passed by a large majority. Difficult times for the two churches….
55. MORE RECENT RECONSTRUCTION
The Cathedral building was forced to close in January 2009 for safety reasons: there were problems with falling masonry. Renovations essential to make the building safe again were estimated to cost $500,000. This photograph is of the North transept tower in which the outside scaffolding is visible. This is one of a number of older photos taken from the Cathedral collection.
56. INTERIOR DURING RENOVATION
This is a view of the interior of the cathedral taken during the renovation process. We note the beautiful East window and the colourful lancet windows along the sides of the nave. The organ occupies much of the South transept. The organ case, with its colourful pipes, was rebuilt in 1957. The style of the cathedral is after the transitional manner of Gothic, previous to the Decorated period of the 14th century. The long lancet windows of an earlier period are made to harmonise with this later style.
57. NAVE ROOF
This is another view of the cathedral interior during renovations. The cusp timbering is very unusual. This ‘peculiar’ construction is Love’s solution to the engineering problems created by the absence of tied beams. The structure is a highly original combination of the arch braced and double hammer beam constructions used for centuries to create lofty, open naves, unencumbered by heavy horizontal beams and posts.
58. DUSTY INTERIOR!
There were obviously good reasons for being refused entry to the Cathedral during reconstruction! Here, amidst the dust, we see the sculpture of Madonna and Child.
59. COPPER CROSS
We finish with a closer view of the external copper crosses. The photograph shows how large they are. Their structure means that they can be recognized as crosses from any direction. This completes our tour of St Paul's Cathedral.
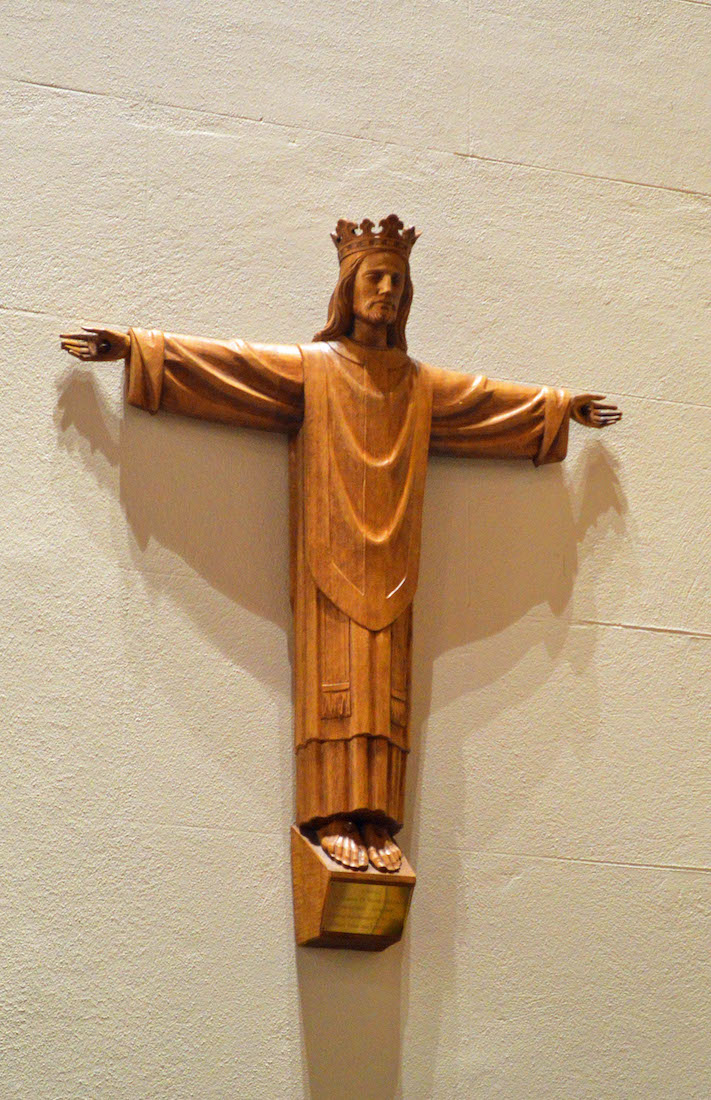
CONCLUSION
I hope you have enjoyed visiting St Paul’s Cathedral, Bendigo with me. It is my second attempt to photograph this Cathedral: last time it was a building site!
I am happy to receive constructive comments or corrections concerning this website. The best websites are the ones which have no errors! I am grateful to my wife Margie who came to Bendigo with me, and who has proof-read these pages.
St Paul’s Cathedral has its own website, with link:
http://www.stpaulsbendigo.org.au/
Historical photos on this site are referenced in the text.
My photographs which appear on this site can also be found in higher resolution at:
https://www.flickr.com/photos/paulscottinfo/albums/
Site created 10 / 2014 ; extensively modified 10 / 2017 ; reformatted 08 / 2020
Paul Scott

